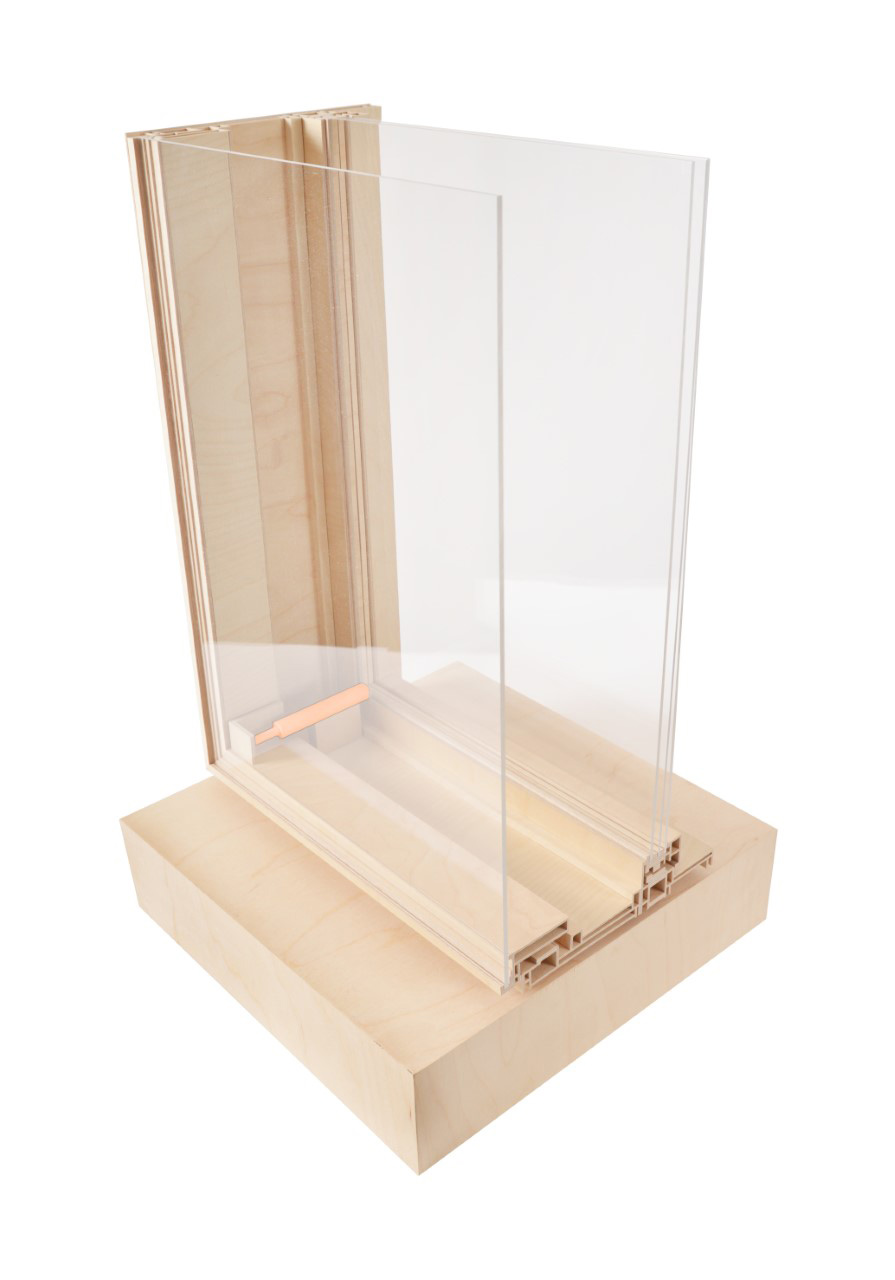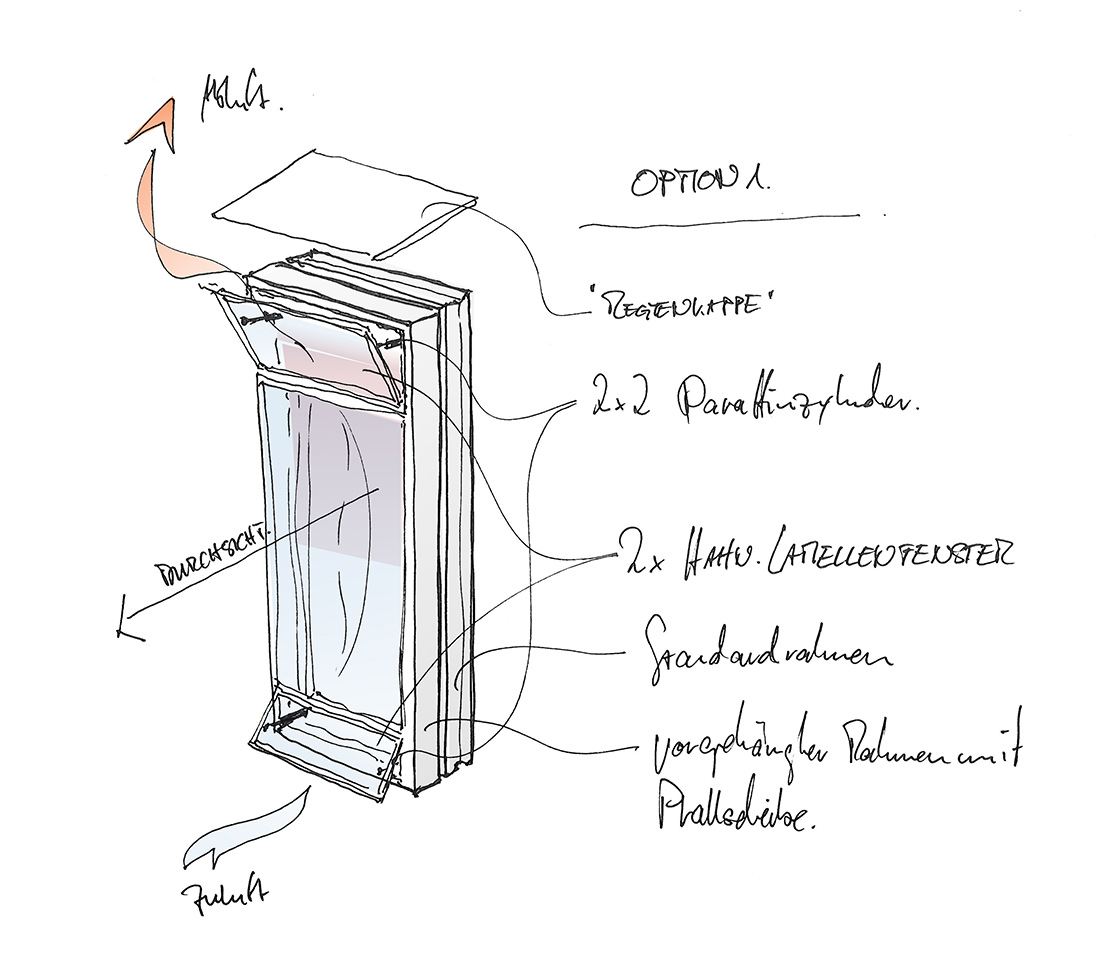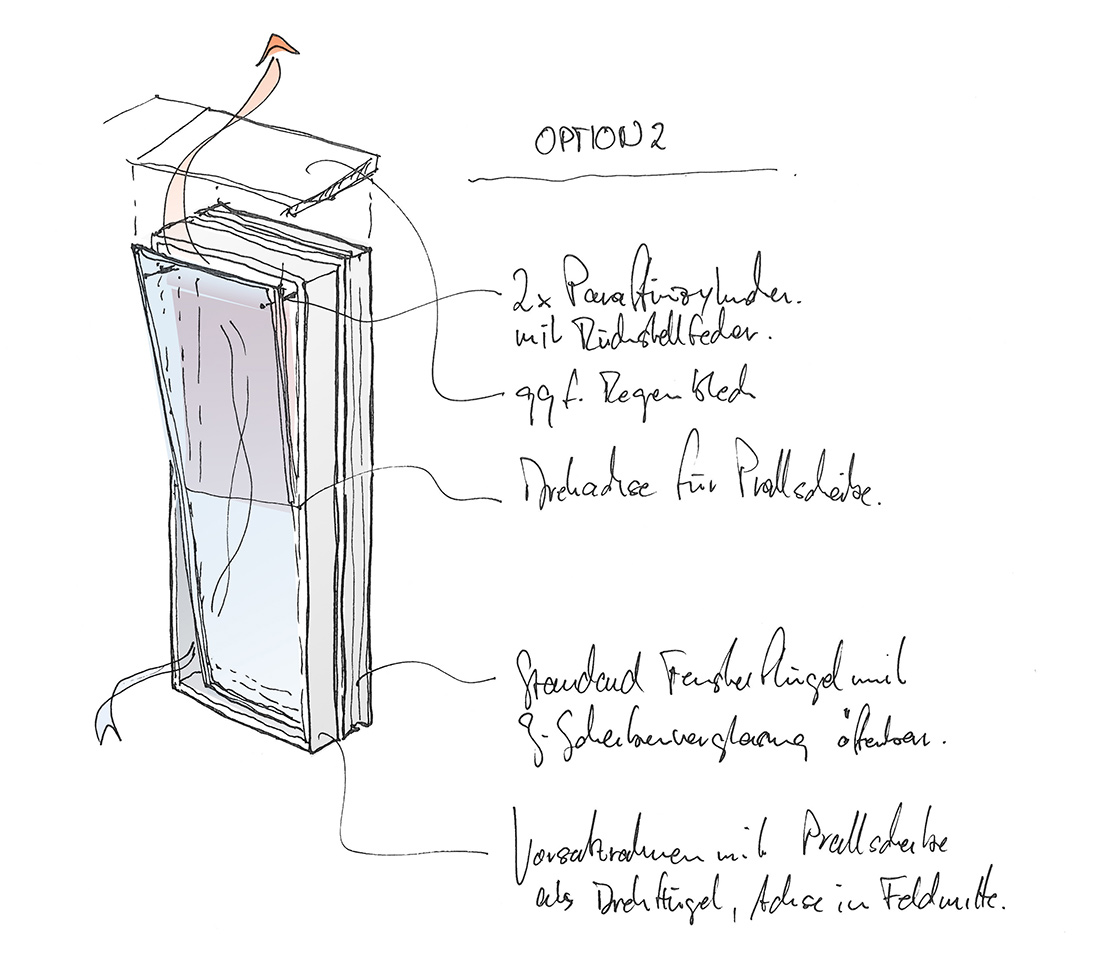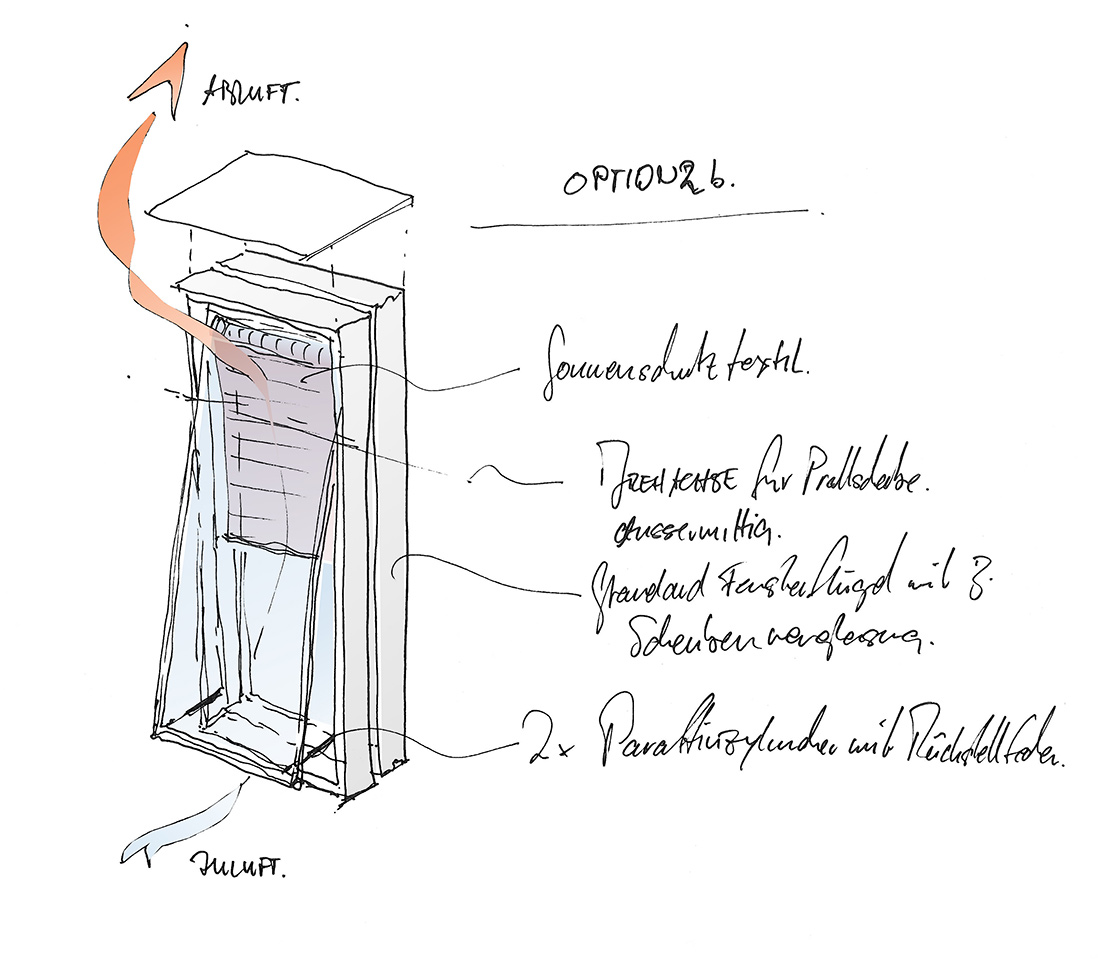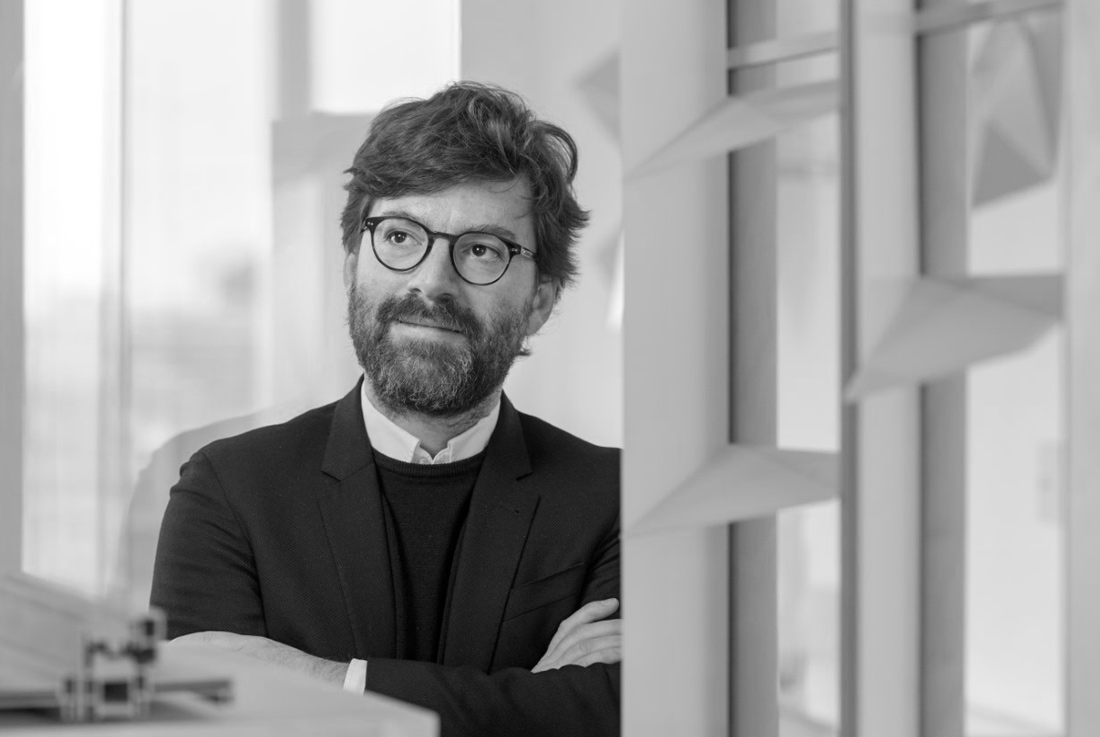Dr. Philipp Lionel Molter;
Studiomolter; Germany, www.philippmolter.com
Studiomolter is an interdisciplinary workshop researching and practicing in architecture and design. Inspired by curiosity they explore complexity and diversity of all scales in architecture and design focusing a scientific design research approach. Their method to design the built environment is based on a deep cultural as well as geographical research. The way they work reflects personal as well as social context in order to find the appropriate solution in an open and collaborative design research with architects, engineers, scientists and experts.
Philipp Lionel Molter is a former architect of Renzo Piano Building Workshop. Philipp founded his own studio in 2010 and realized award winning projects across all scales of the built environment. He was co-leading the Associate Professorship of Architectural Design and Building Envelope of the Technical University Munich before being appointed to full Professor for Architecture at IU International University. His principle research and teaching focuses on adaptive building envelopes and their thermal, visual and environmental performance. In this context, Philipp Lionel Molter is inventor and holds patents at the European Patent Office. For his doctoral thesis he was awarded with the Dr. Marschall Prize for an outstanding dissertation completed at the Department of Architecture of the Technische Universität München.
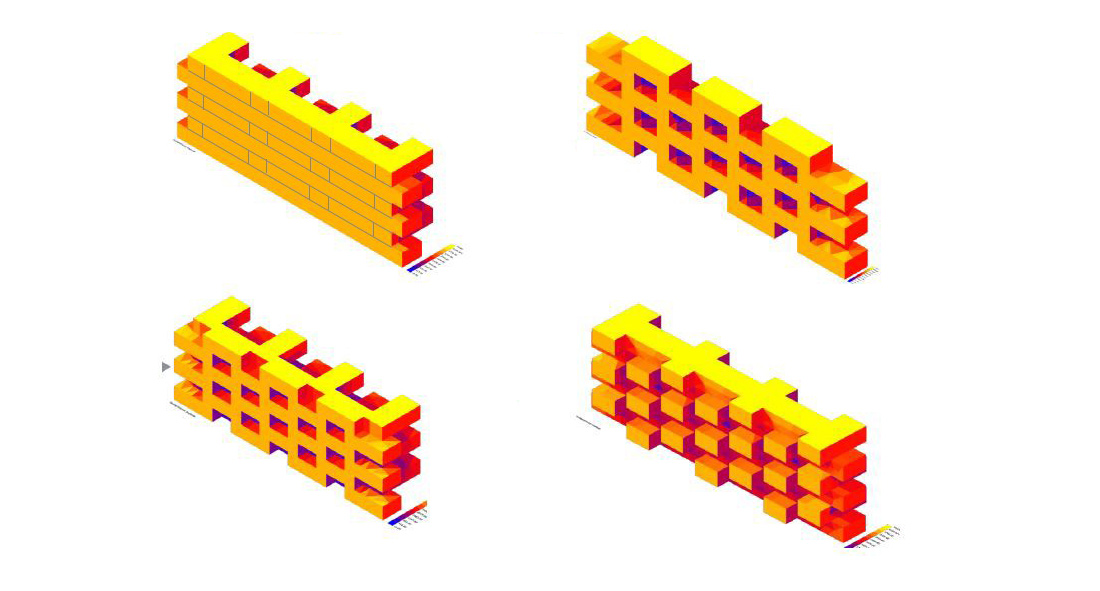
SELECTED RESEARCH PROJECTS: CLIMATE ACTIVE BRICKS
Brick has been proven to be one of the most widespread building materials worldwide and this is projected to continue. The adobe material, due to its high thermal capacity robustness and formal flexibility, can be assembled in different ways to control the thermal behaviour with self-shading or adding active interventions like extra moisture. Additionally, bricks as modular elements have the potential to be further studied in terms of geometric configurations to minimize or maximize their solar exposure for summer or winter scenarios as climate control elements. The potential of sprinkled bricks decreasing surface temperature of building envelopes can significantly contribute to an improved microclimate and improved urban heat island (UHI). This research investigates the potentials of different geometrical brick patterns and their behaviour on self-shading potential to reduce mean surface temperature of solar exposed brick walls. The study shaped in two layers including field measurements for geometric behaviour and evaporative cooling potential. The results are discussed and compared for 3 configurations of solid, extruded and perforated under varying boundary conditions over a day. Field measurements of solar exposed brick mockups are conducted in a range of experiments and their surface temperature monitored. The results show an average temperature difference of eight degrees Celsius between a straight solid wall and an optimized brick pattern featuring self-shading geometry. A second experiment showed eleven degrees of surface temperature difference combining self-shading brick geometry with irrigated surfaces.
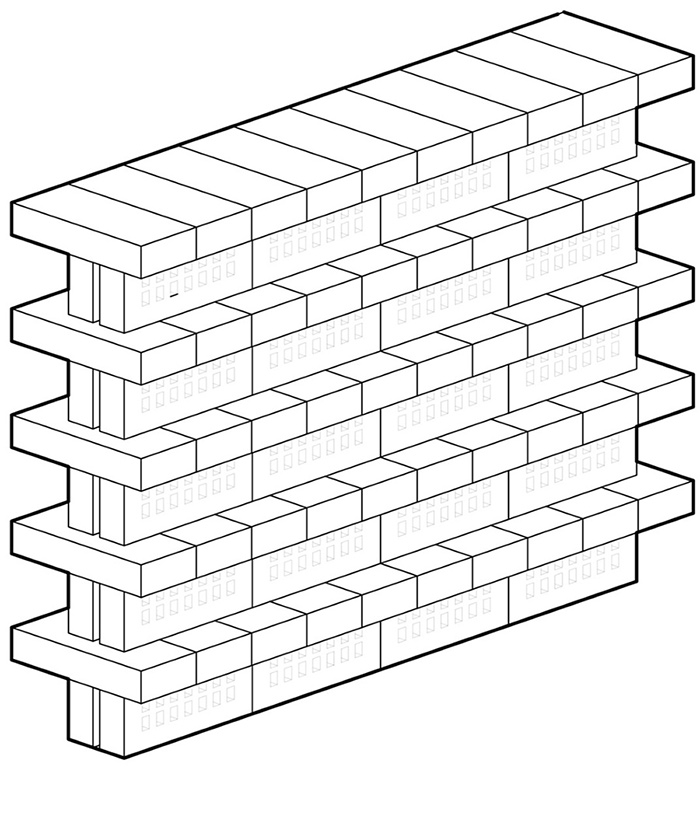
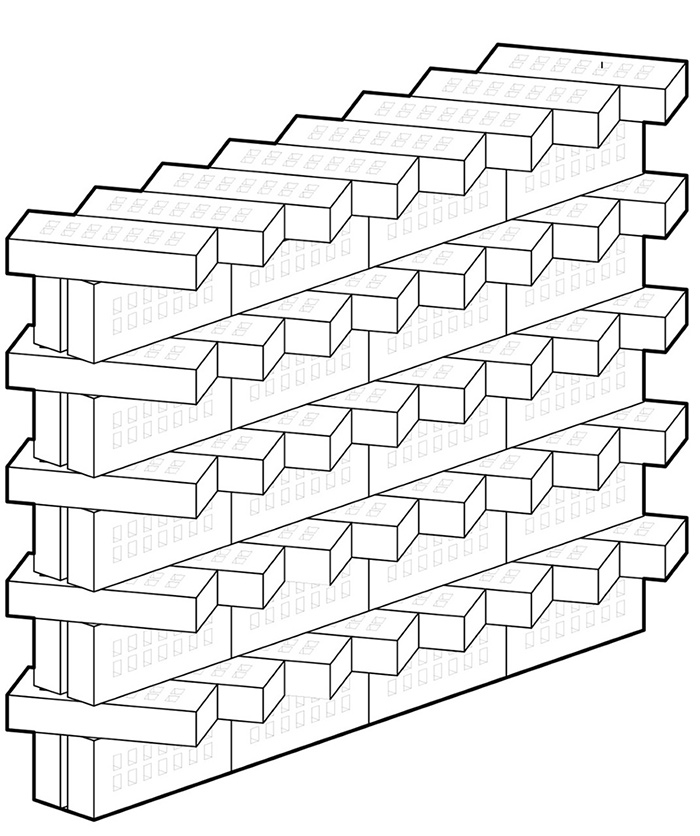
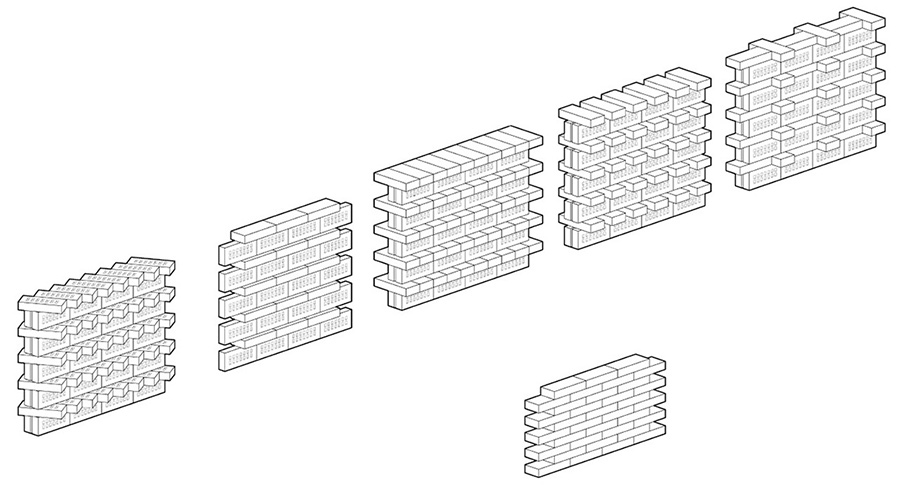
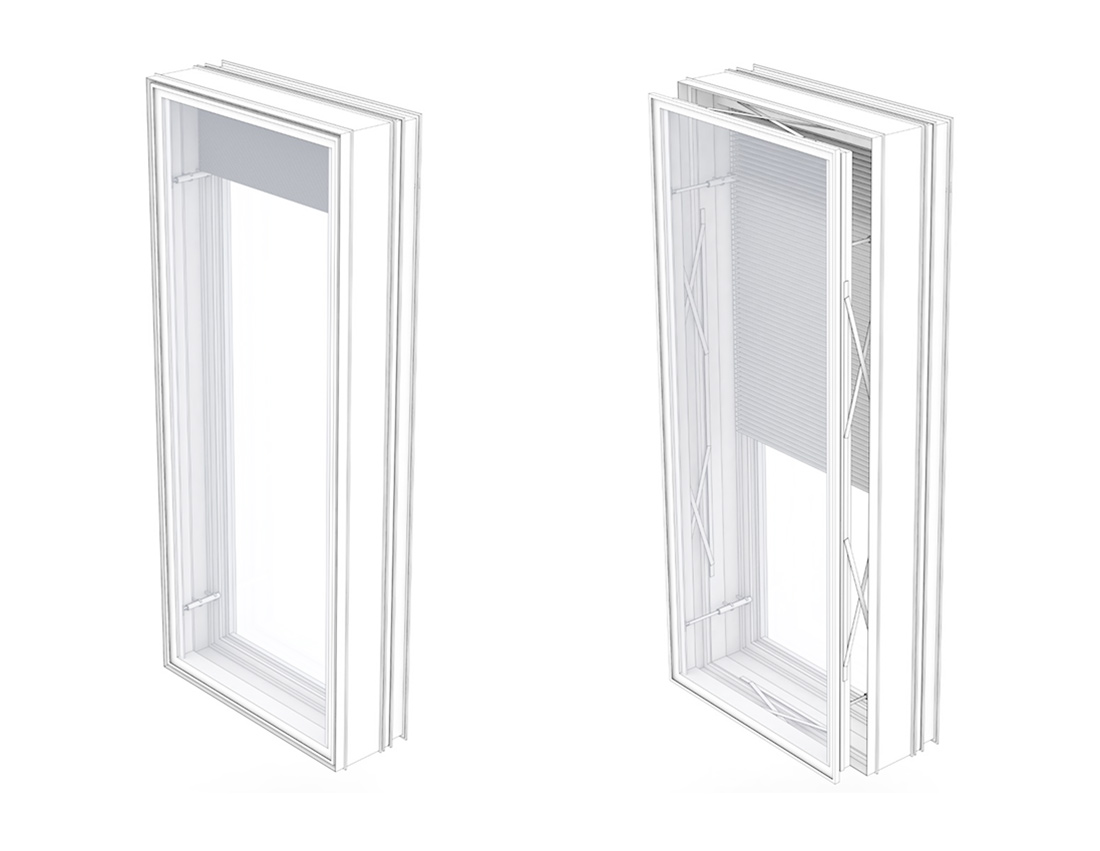
SELECTED RESEARCH PROJECTS: AUTOREACTIVE BUILDING ENVELOPES
The heart of the Ventflex technology developed by Dr. Philipp Lionel Molter is a paraffin-filled thermal cylinder. The wax-oil mixture inside the cylinders expands when the temperature rises above a certain value. The increase in volume generates a pressure that pushes the cylinders apart like telescopes. If the temperature drops, they contract again. Until now, thermal cylinders have only been used to open and close ventilation slots in greenhouses. In his research project, which has just been completed, Molter is able to show that the technology is also suitable for cooling double-glazed facades efficiently, cost-effectively, energy-efficiently and without the need for complex electronic control systems.
Thermal cylinders control the low-tech facades
The elements of the new low-tech facade do not differ visually from conventional facade elements. However, the outer pane of the double-glazed box window is not fixed but connected to the frame at all four corners via the thermal cylinders. If the temperature between the panes rises above 23 degrees Celsius, the cylinders push the outer glass-front 5 cm outwards. The slot between the frame and pane allows cooler outside air to enter and naturally ventilate the space between the panes occupied by the heated sun protection. If the temperature drops below 23 degrees, the gap closes again automatically. The reaction time is only a few minutes. In winter, the facade module remains closed on cold days to prevent the offices from cooling down.

Positive energy balance
Simulations at the Chair of Building Technology and Climate Responsive Design at the Technical University of Munich show that the new low-tech concept is very efficient: Compared with modern facades, up to 50% of the energy required for heating and cooling can be saved. For high-rise buildings from the 1970s and 1980s, which have not yet been renovated and therefore consume a lot of energy, the savings can be considerably greater.
