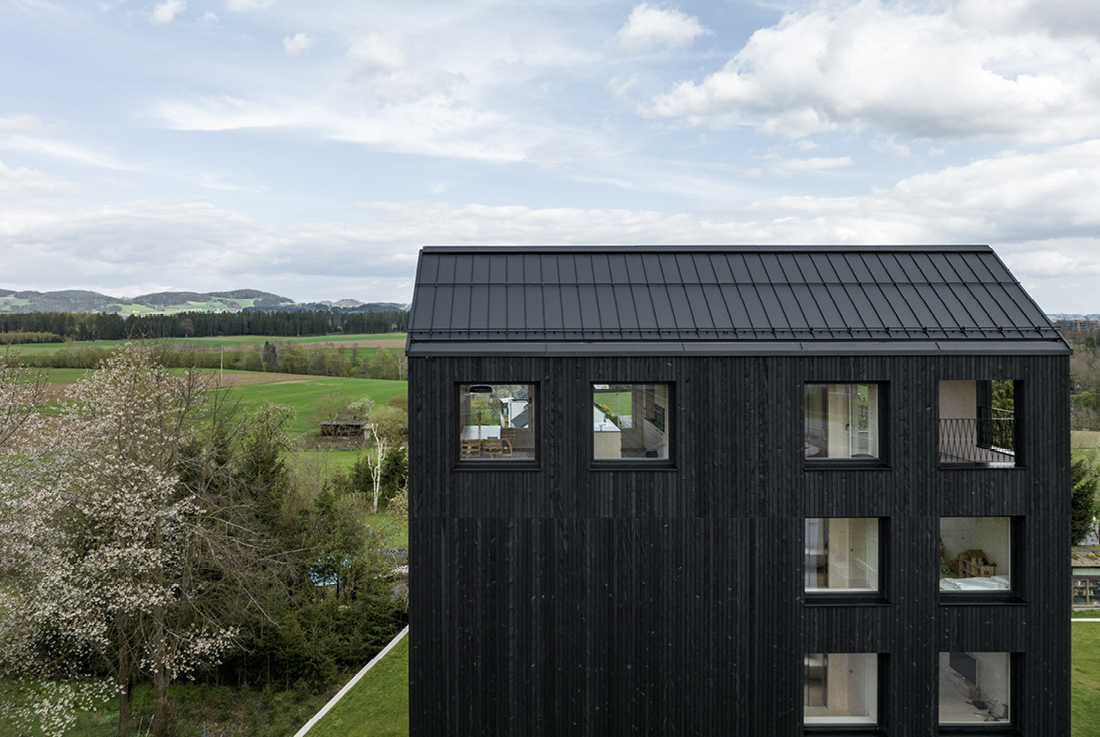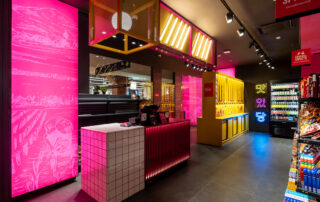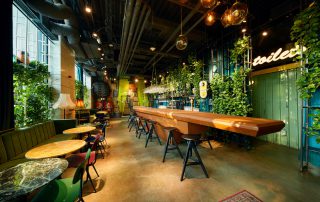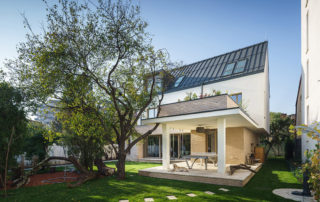The single-family house in Hagenberg im Mühlkreis, Upper Austria, is situated within a small village development, positioned in the second row next to the municipal road. An existing farm building was demolished, and a new building site was created. Nine-meter-high, gable-independent structures are located to the south and east. To maximize usable space and minimize surface sealing, the decision was made to construct the new building with four floors.
Given the small building footprint and strategic placement of the new structure, a new forecourt is established in the west, while a garden area is designated in the east. In harmony with the surrounding buildings, the house transforms the once dreary outdoor space into a vibrant family village square where life thrives, and residents gather daily.
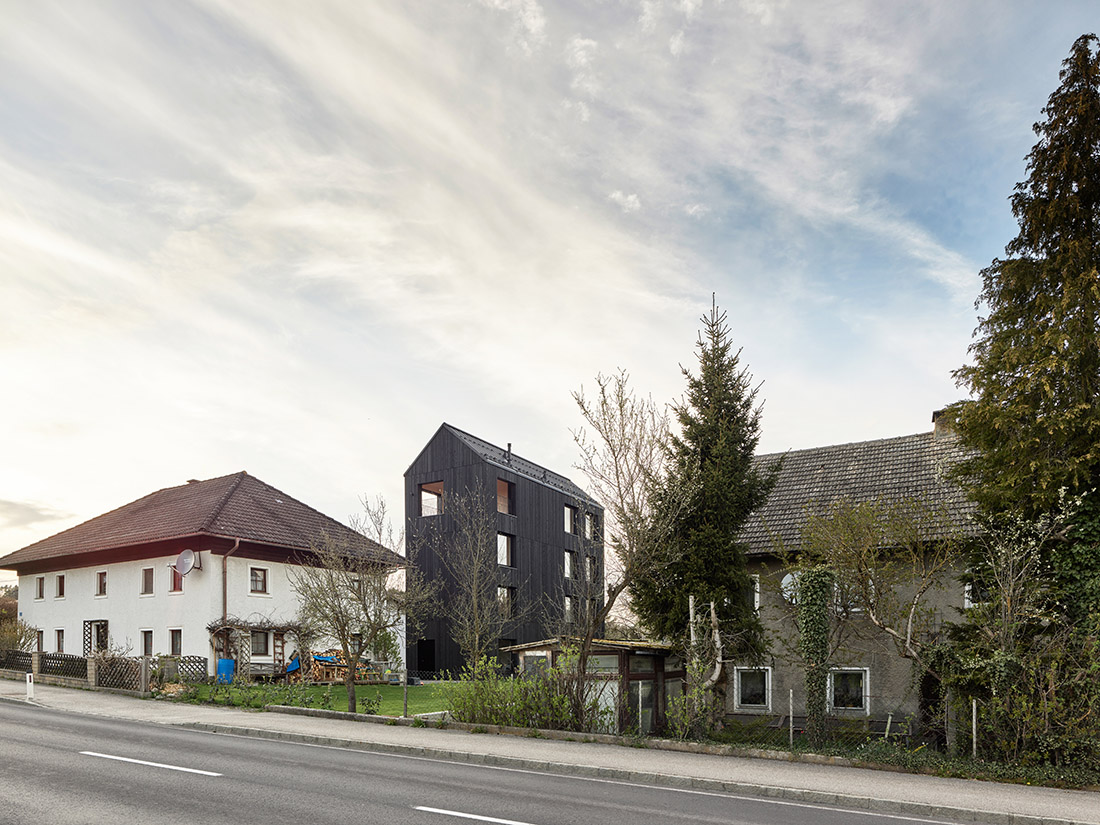





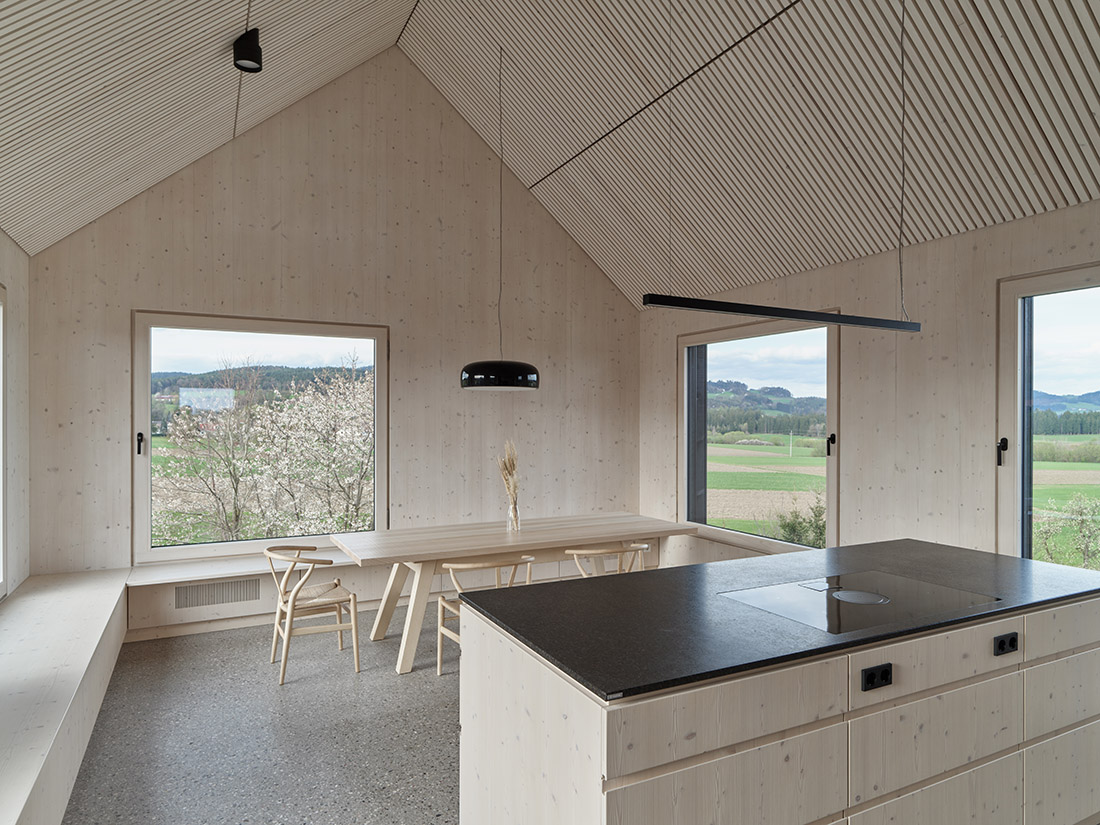

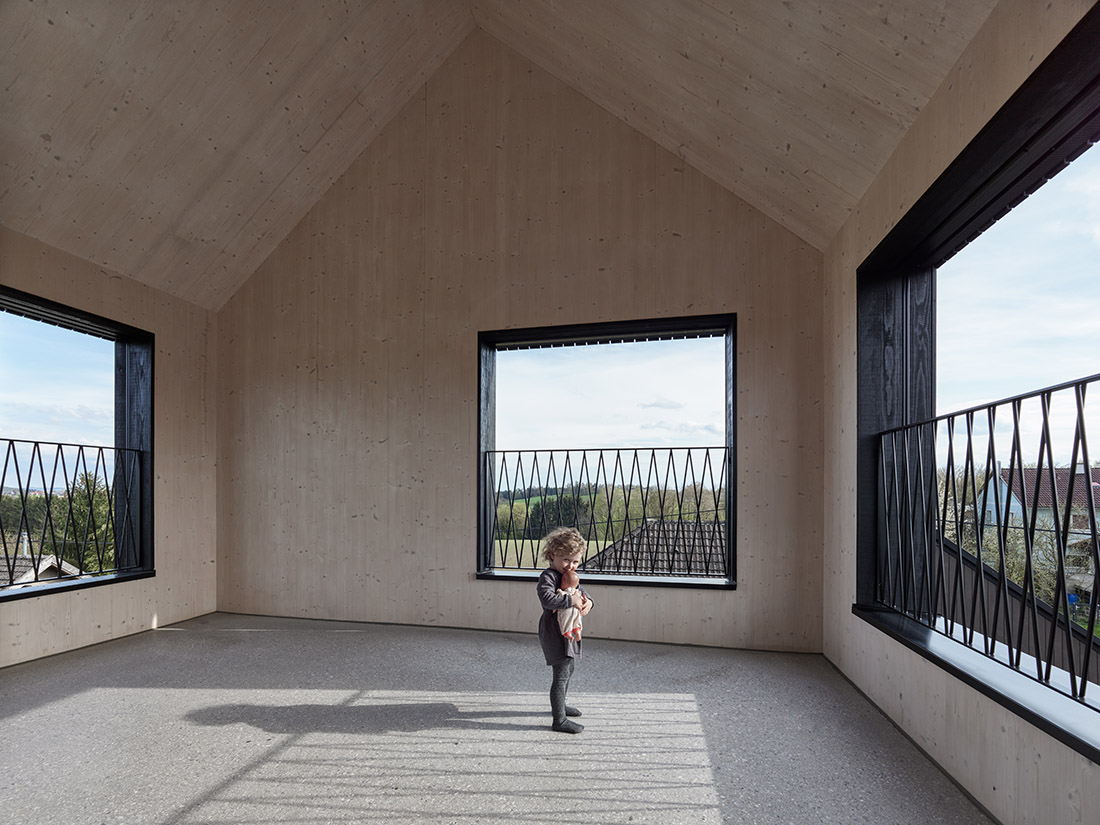


Credits
Architecture
Schneider Lengauer Pühringer Architekten
Client
Andreas and Sandra Pühringer
Year of completion
2023
Location
Hagenberg im Mühlkreis, Austria
Total area
228 m2
Site area
1.003 m2
Photos
Kurt Hörbst
Project Partners
Binderholz


