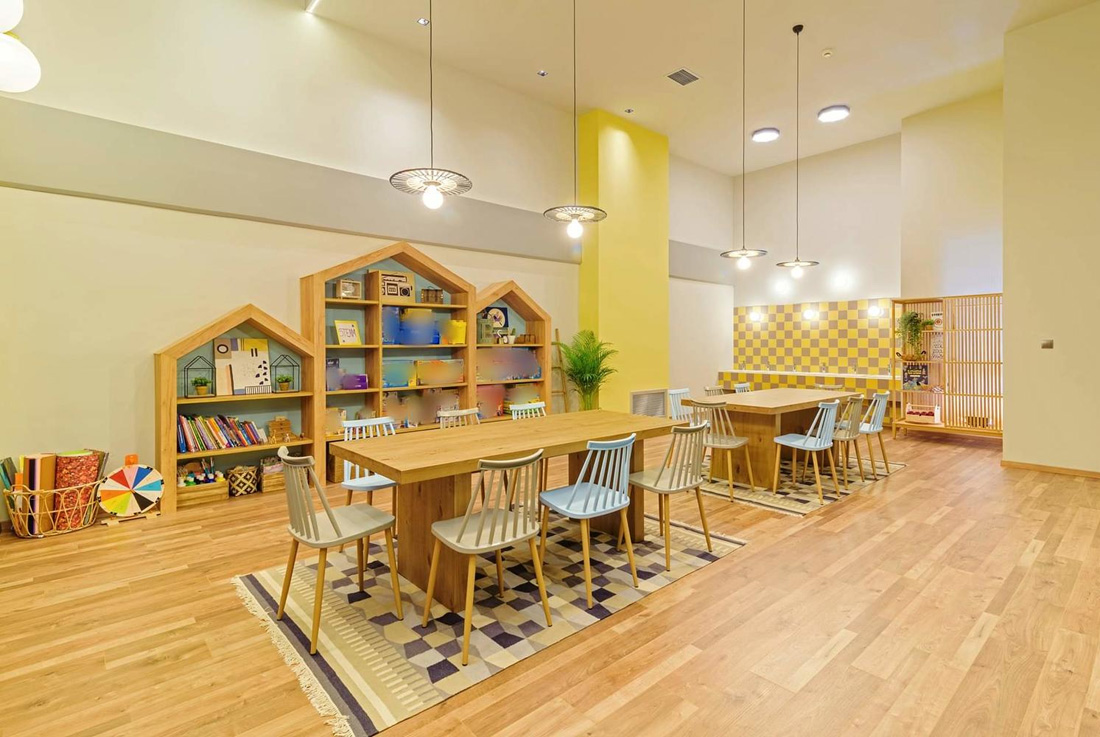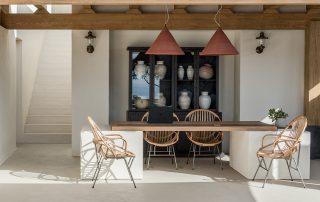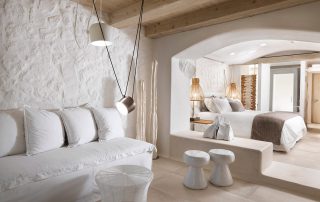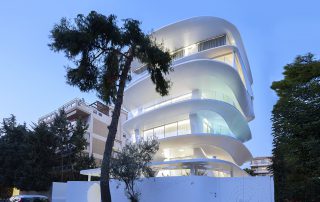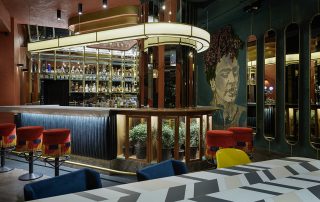For a child’s free expression potential to be fully developed and employed, it is necessary to implement a child-centered approach to architectural design that will support and complement the pedagogical process. Every space has with each individual user and group a unique and indisputable dynamic and interactivity.
The architectural firm BabyEcoDesign, innovates and applies in every project, the principles of child-centered design, resulting from the combination of the sciences of architecture and child psychology. Thus, redesigning the former meat market of Aridaia City to a Creativity Center for children, the so-called ‘Treehouse’, resulted in the redevelopment and repurposing of the site to a multifunctional, flexible, οpen learning and collaborative learning space, bright environment, eco-colors, furniture with simple, clean lines, where children 5 to 12 years old, can enjoy quality free time, creative pedagogical activities and events.
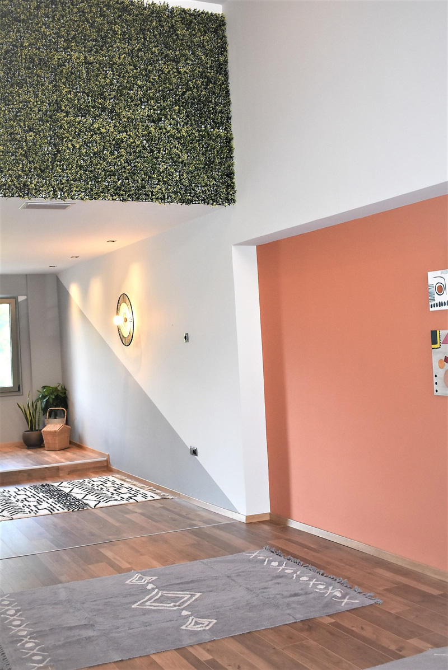
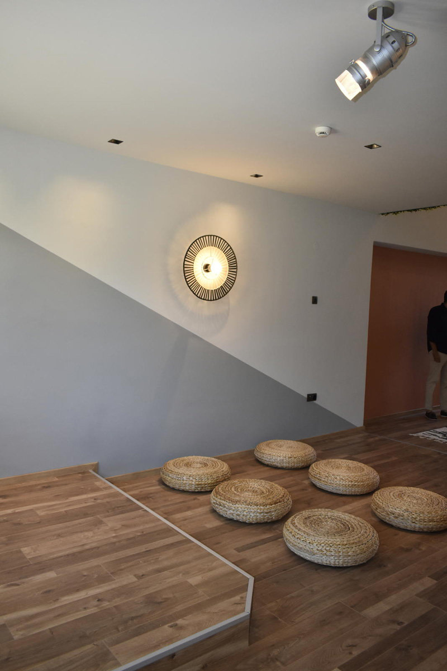
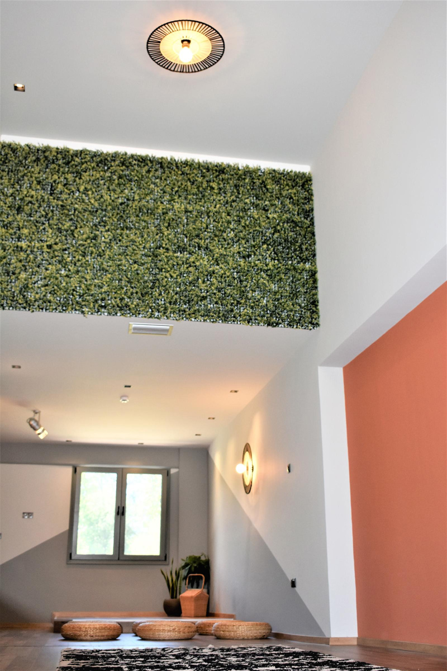
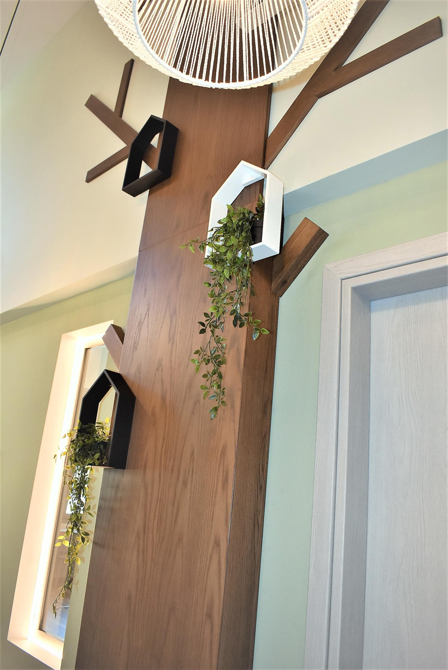
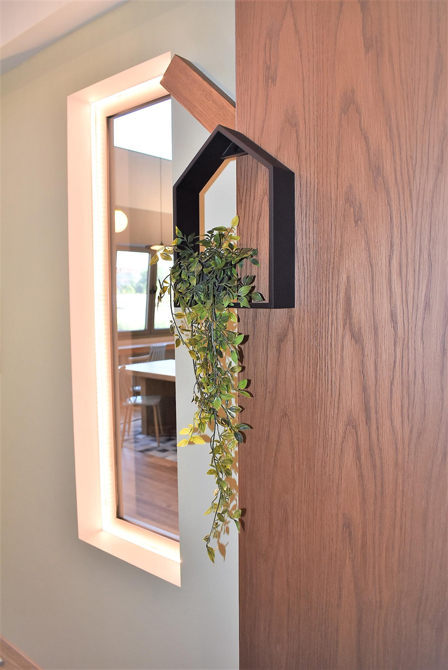
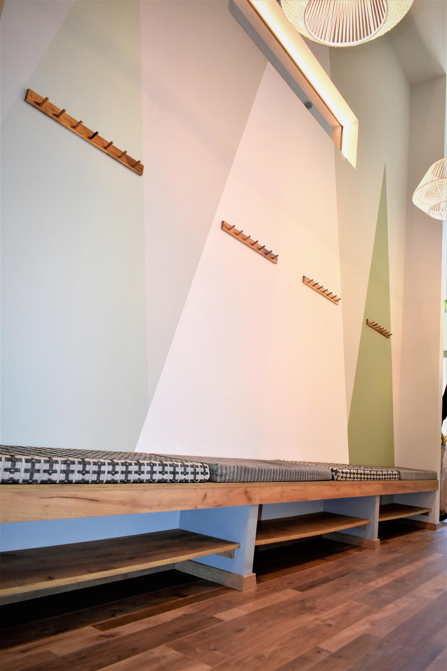
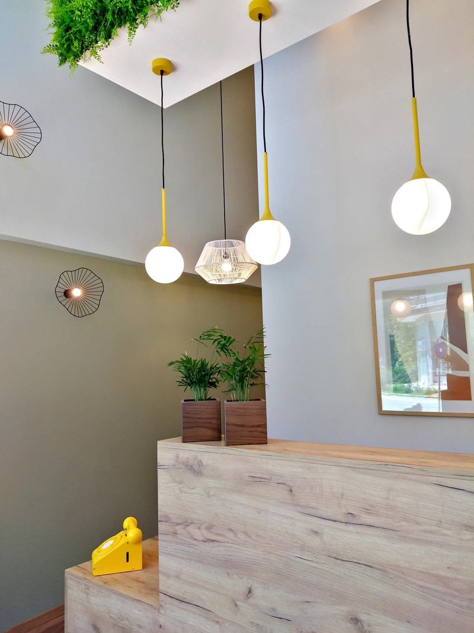
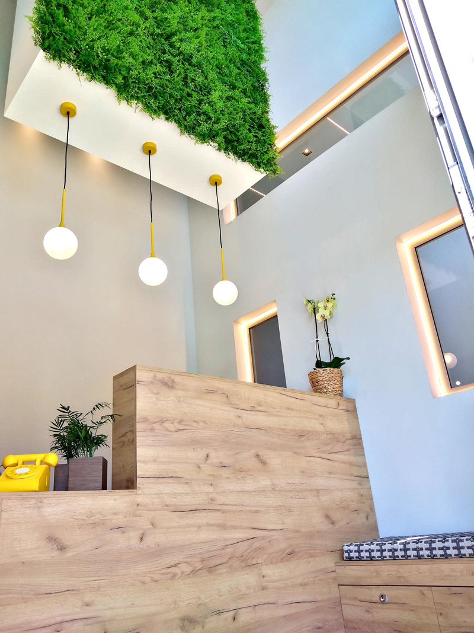
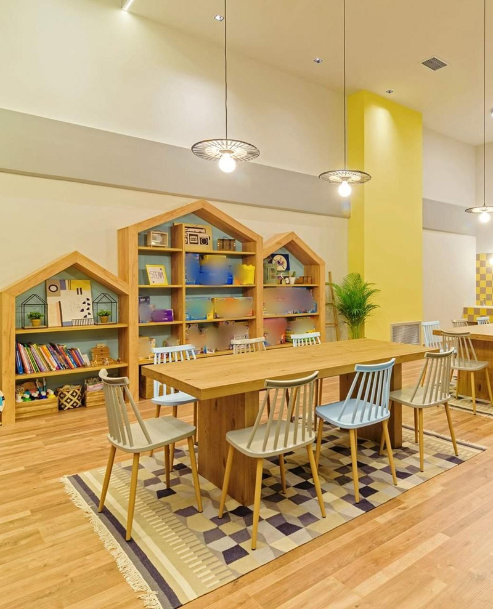
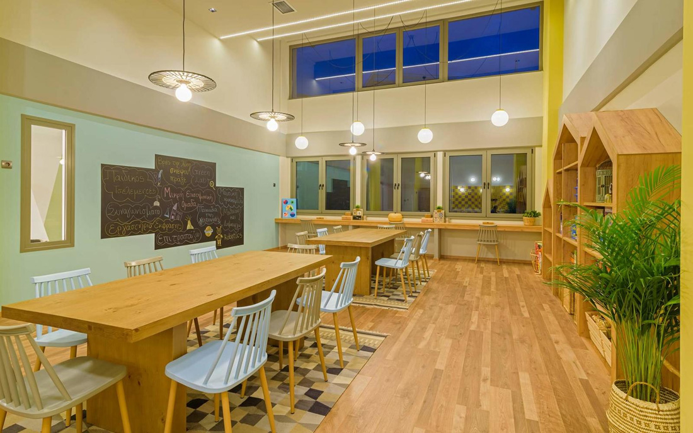
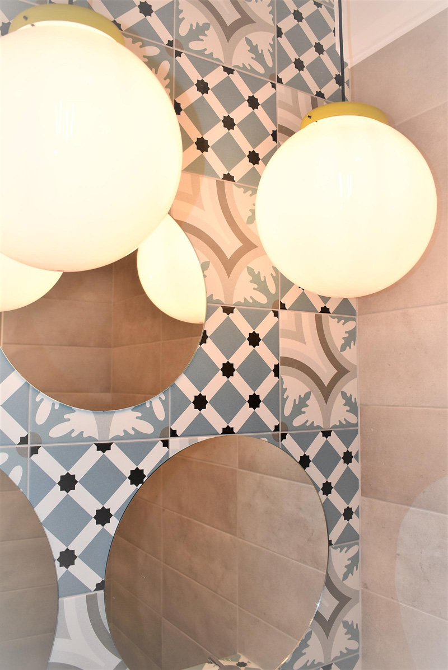
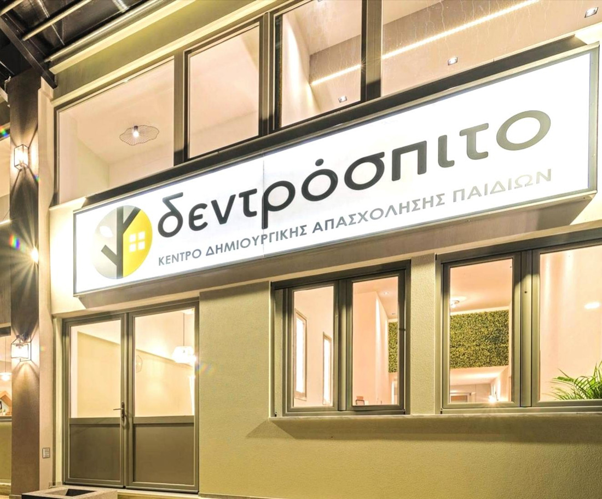
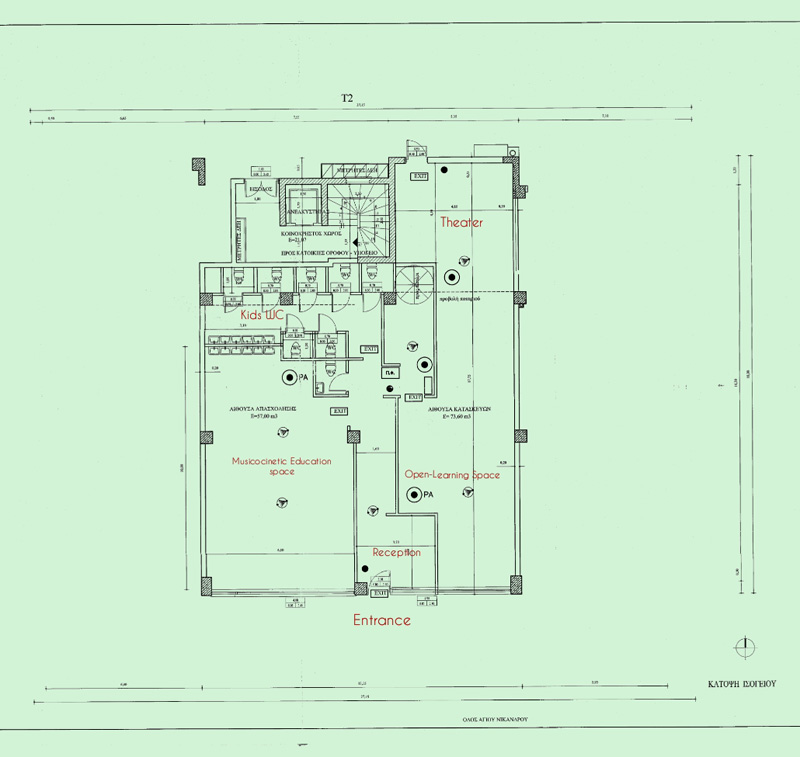

Credits
Interior
BabyEcoDesign; Voultsaki Marili
Year of completion
2020
Location
Aridaia, Greece
Total area
200 m2
Project Partners
Puzzlehome furnitures-accessories Greece, Dauer Doors, Luminart Lighting Ltd., Praktiker Greece, Laredoute Furnitures


