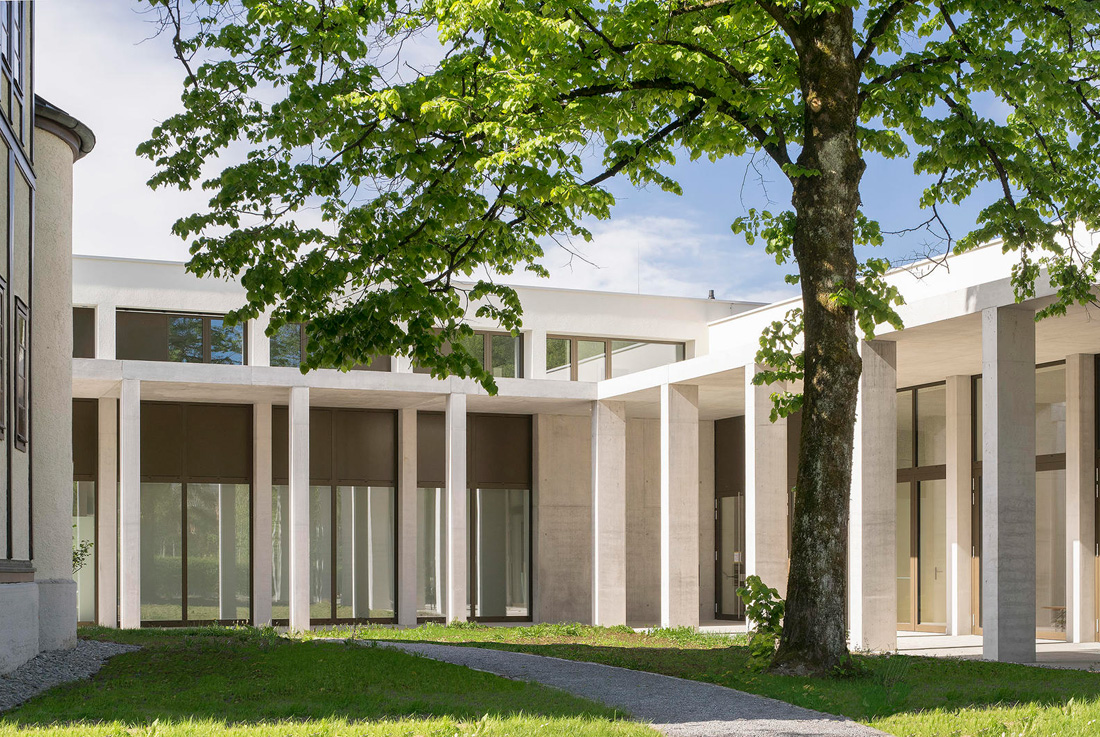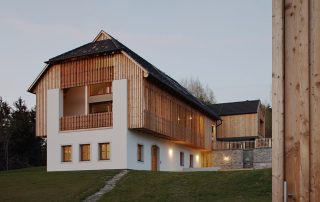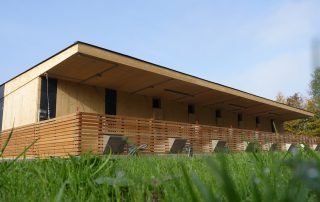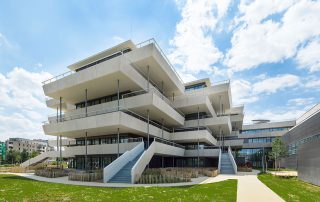The urban planning concept aims to develop a discernible rhythm with building and space. The architectural language seeks first and foremost affinities. Compatibility is achieved in dimension, material and colour, volumetric differentiation, with gallery structures, projections and recesses, and the play of light and shadow that these create. The emerging atmospheres are therefore strong in expression and utility.
The design of the external space is largely oriented towards the existing buildings and is intended to blend in naturally with the green areas of Rosenstraße. The plants and pathways around the church have been retained and enhanced with suitable additions.
What makes this project one-of-a-kind?
The architectural language seeks first and foremost affinities. Compatibility is achieved in dimension, material and colour, volumetric differentiation, with gallery structures, projections and recesses, and the play of light and shadow that these create. The emerging atmospheres are therefore strong in expression and utility.
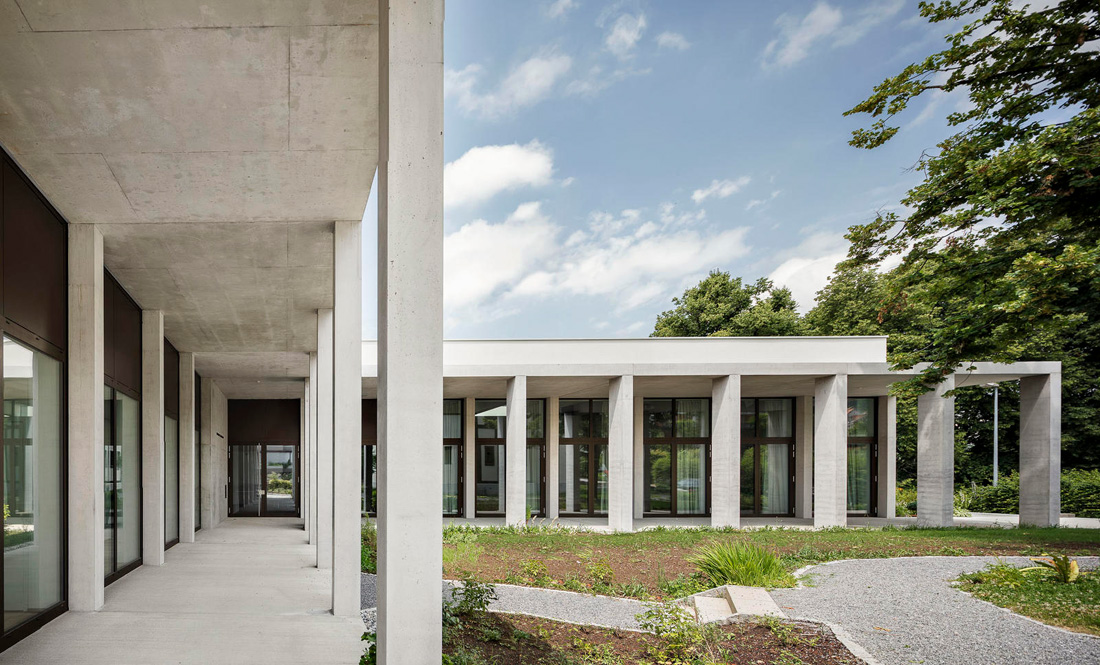
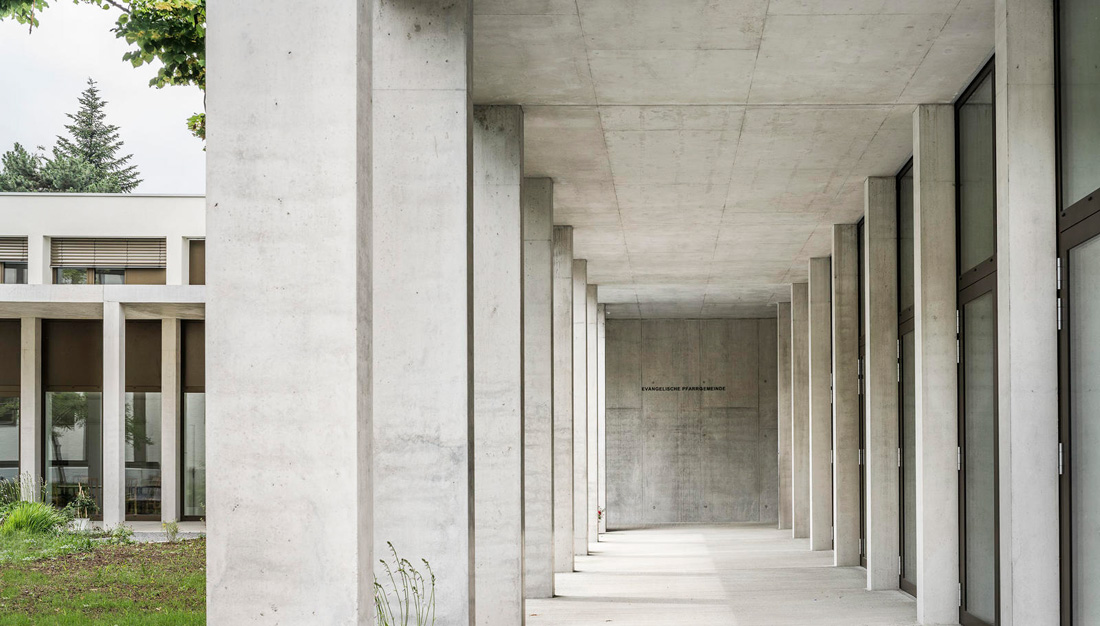
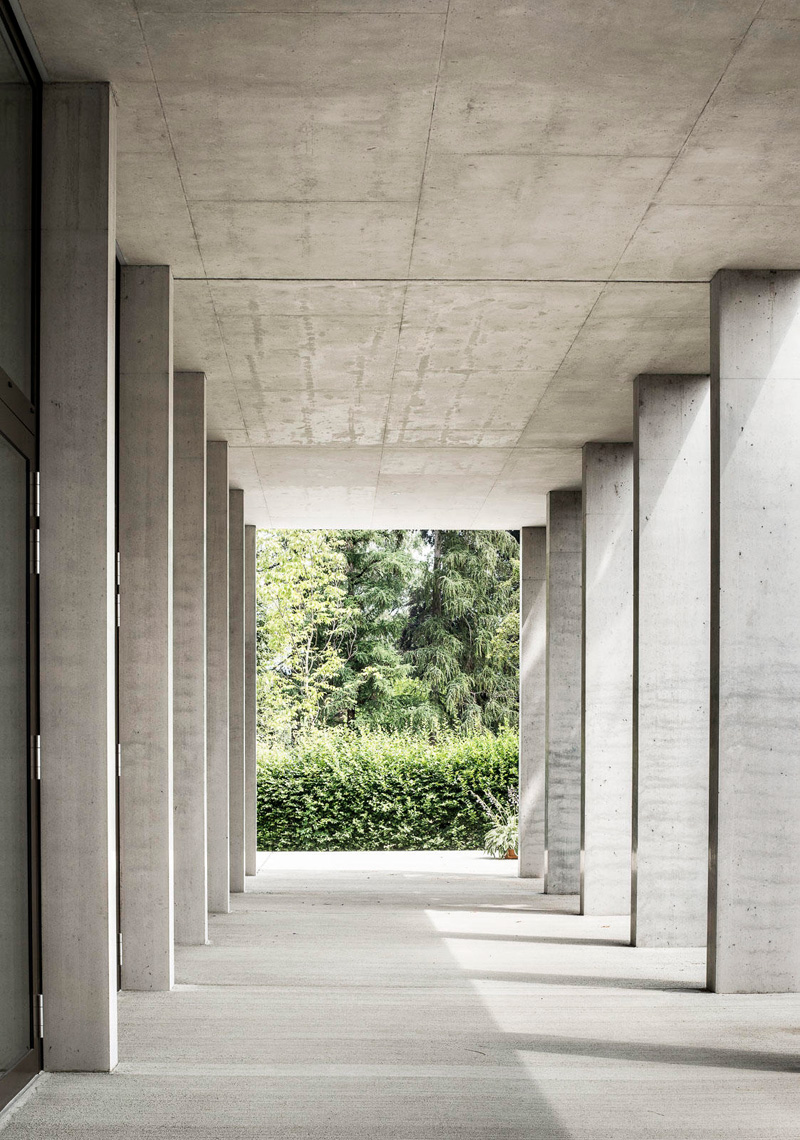
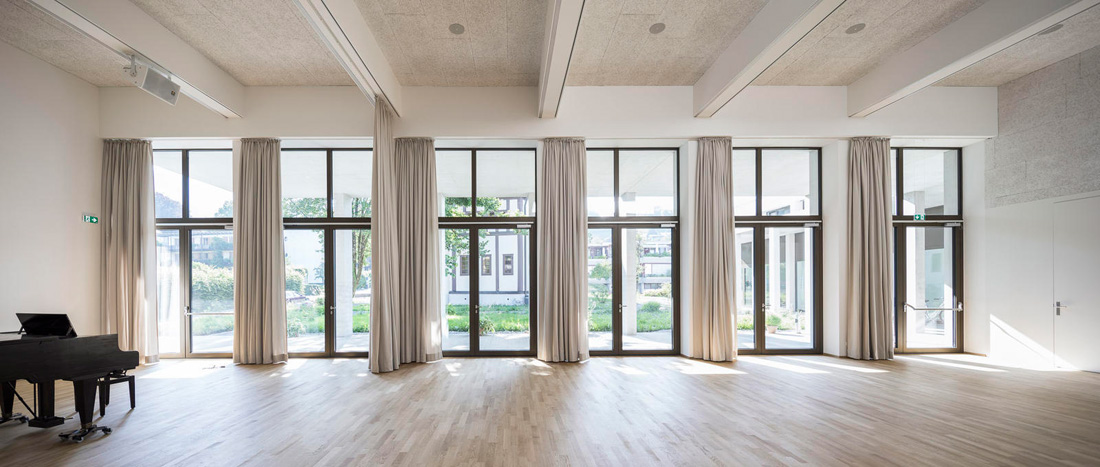
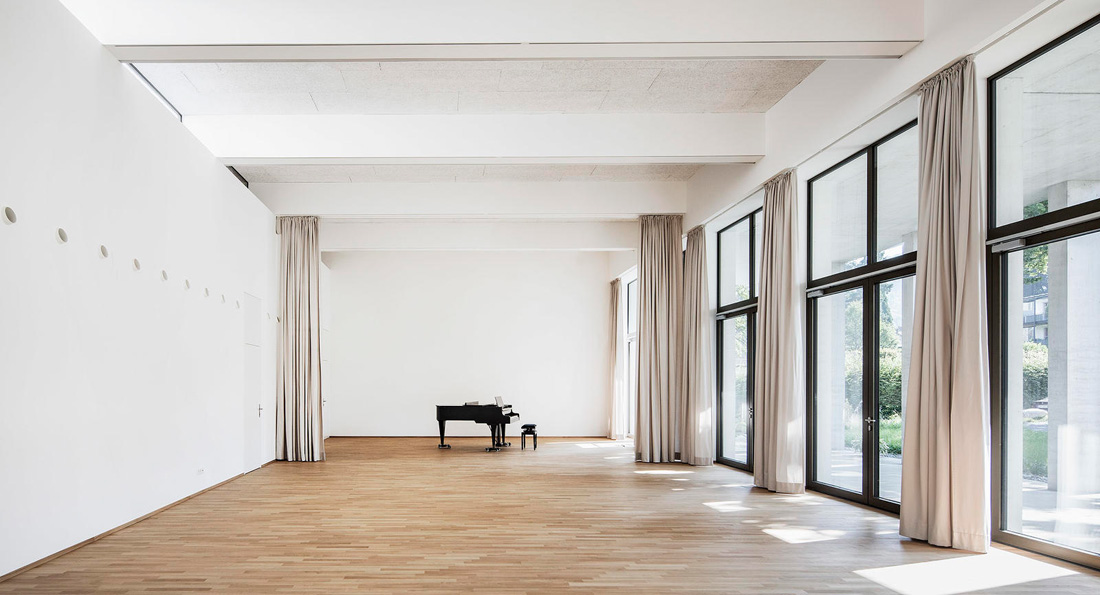
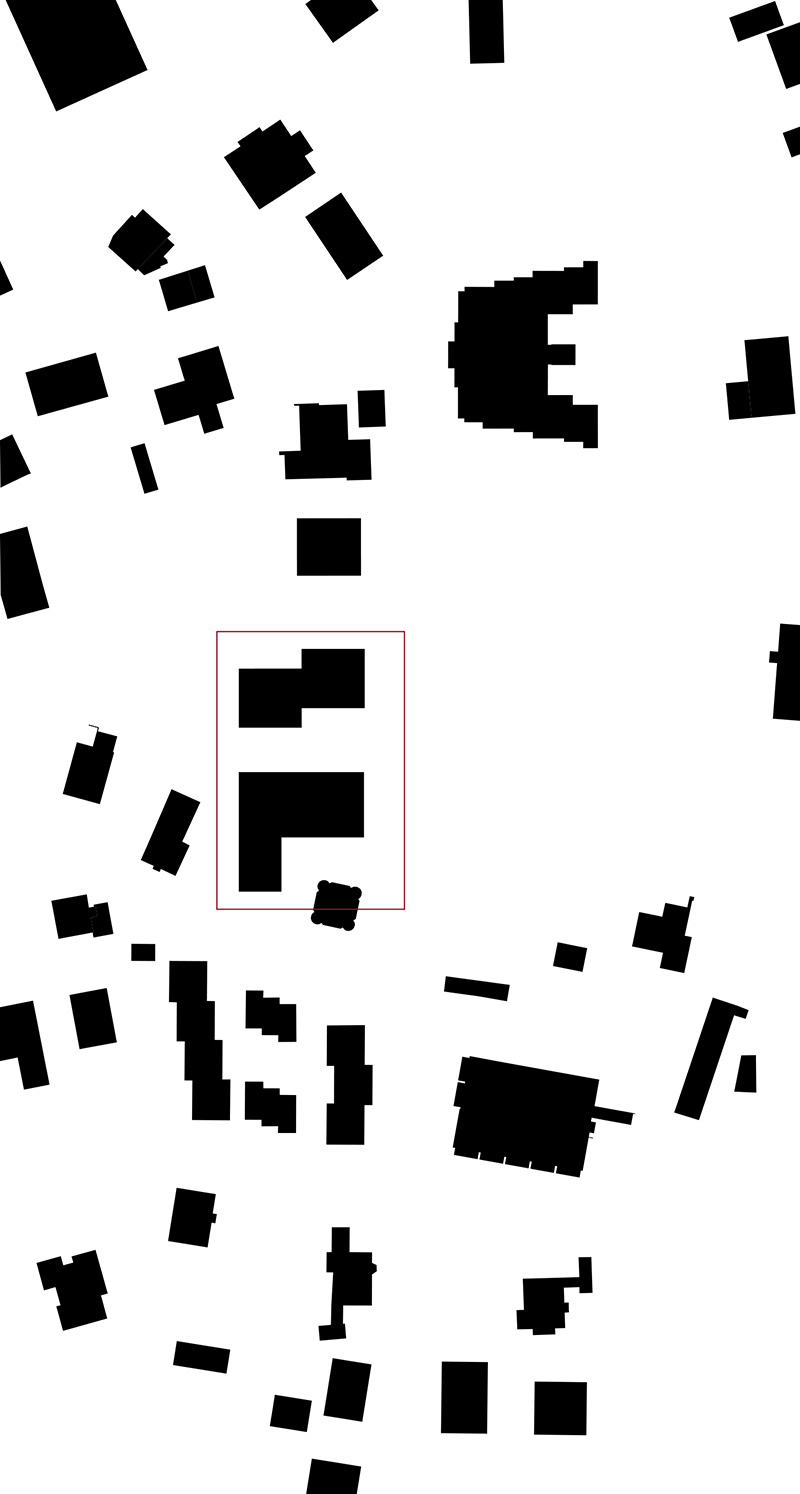
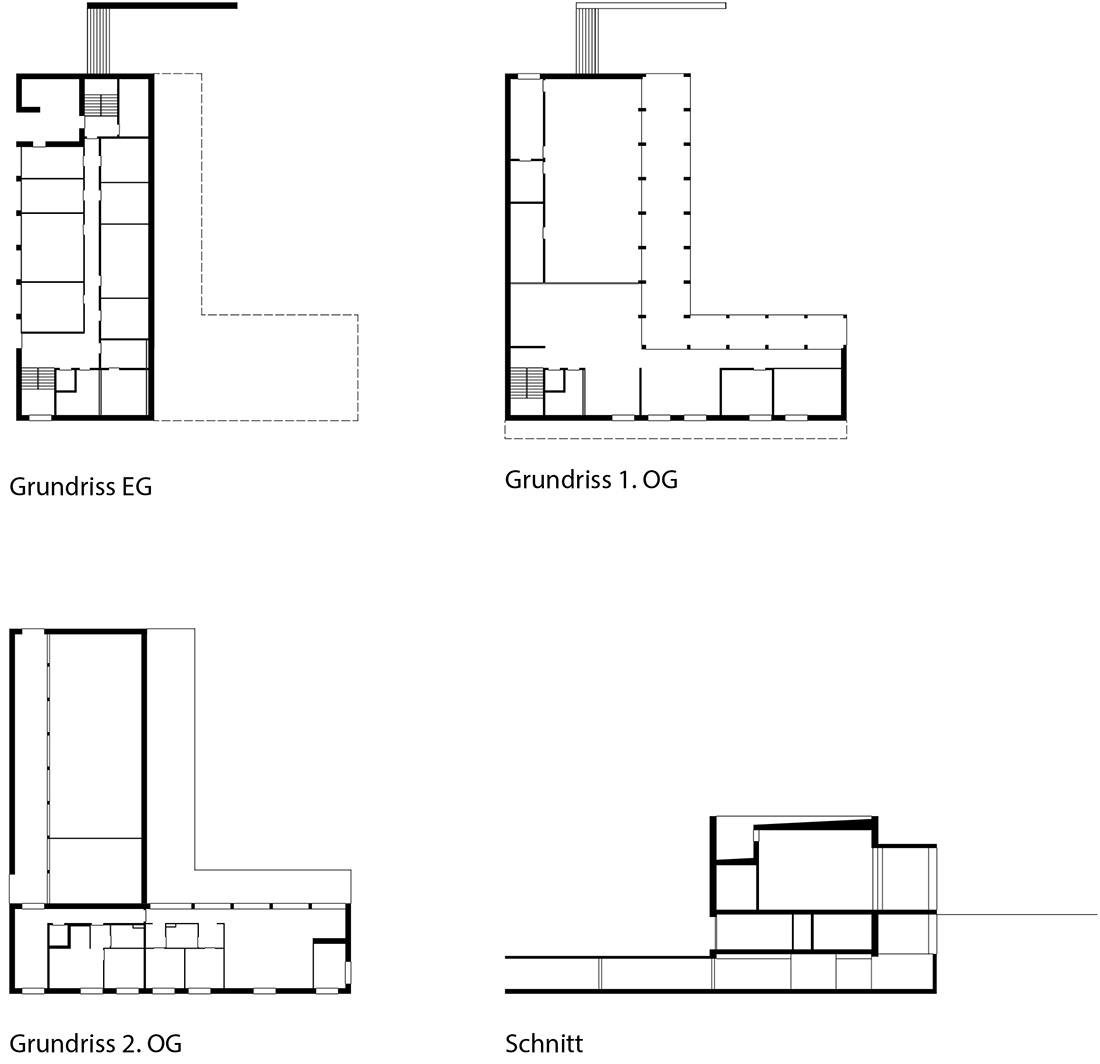

Credits
Architecture
Baumschlager Hutter Partners
Client
Evangelische Pfarrgemeinde A. und H.B. Dornbirn
Year of completion
2019
Location
Dornbirn, Austria
Total area
2.503 m2
Site area
1.076 m2
Photos
Albrecht Imanuel Schnabeu
Project Partners
Main contractor
Hefel Wohnbau
Other contractors
Structural engineer: Mader + Flatz Baustatik ZT GmbH
Building technology: GMI Ing. Peter Messner GmbH


