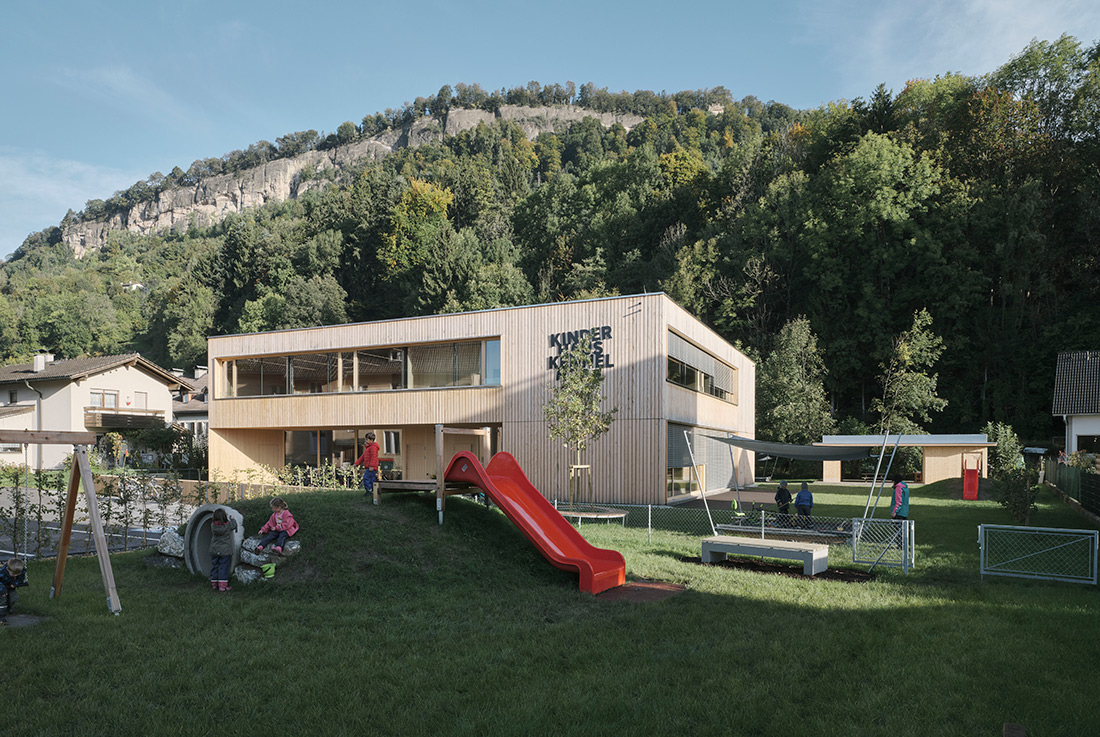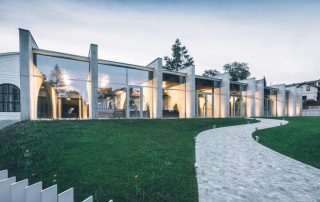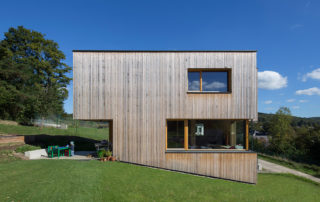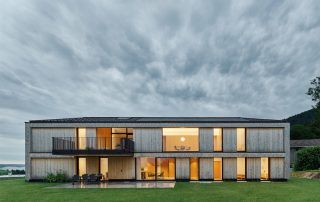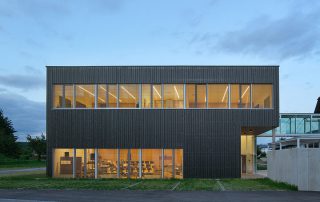From the outside, the cuboid building appears simple and reduced, but inside it develops into a multi-layered spatial experience with exciting visual connections and versatile external references. The center forms a “house within a house”, a stair tower that can be painted on the outside with blackboard chalk and played on the inside. The Kennelbach children’s home is all about growing together. Its rooms are not group rooms, but themed rooms, which children can choose to visit and use themselves. The pure timber construction was designed under strict requirements for sustainability and building ecology. Pollutant management and ecological building monitoring guarantee that not only the visible, but also the invisible materials in this house are harmless and natural.
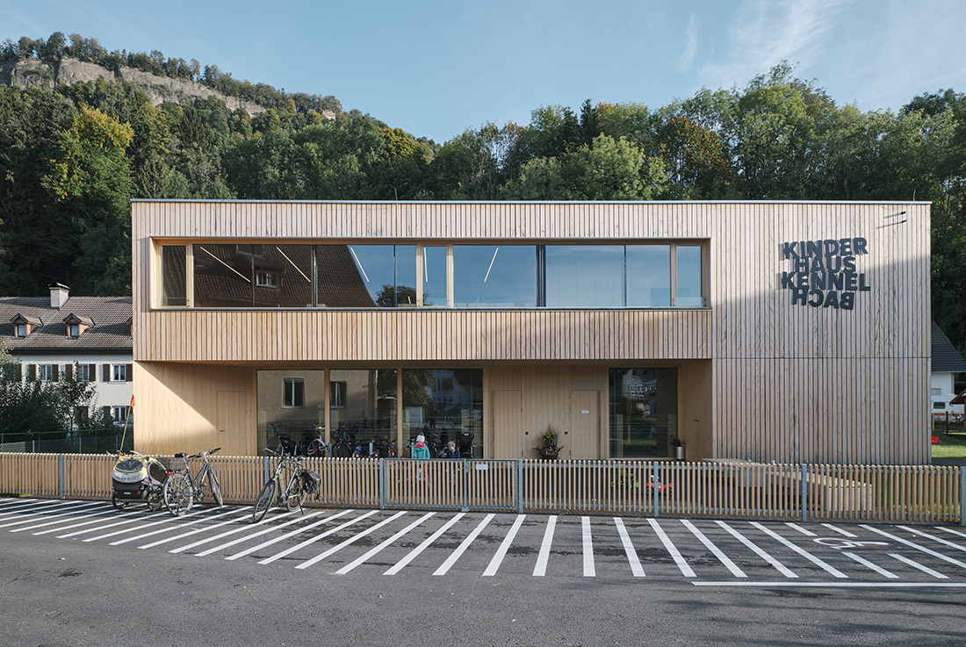
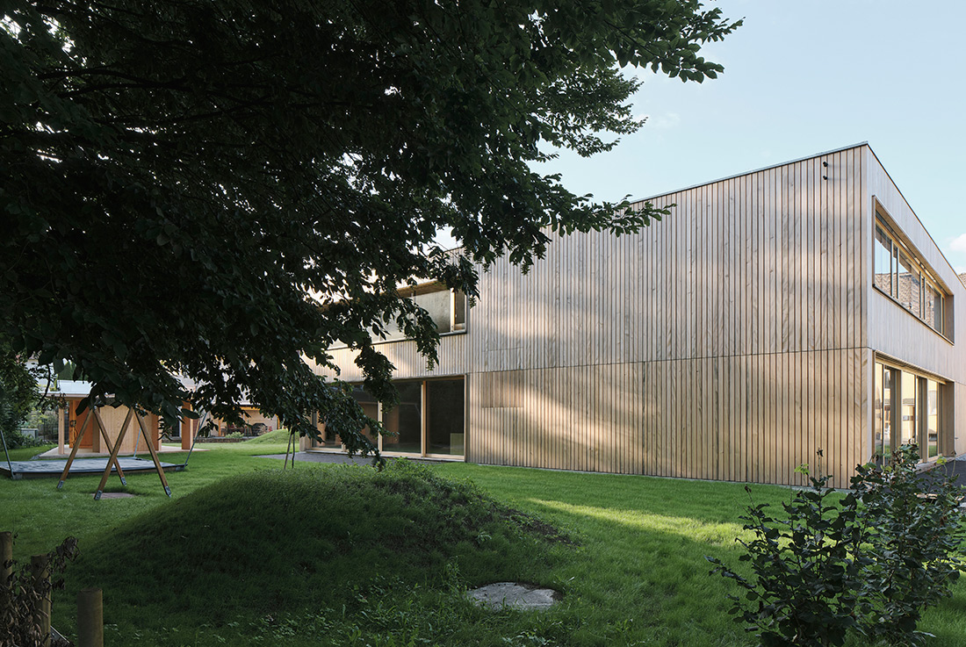
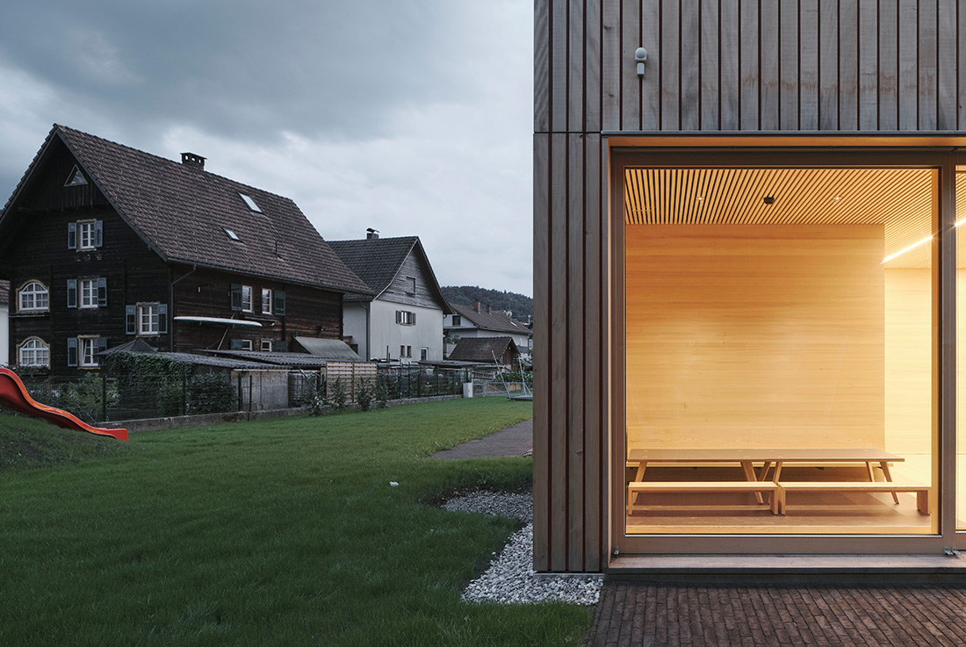
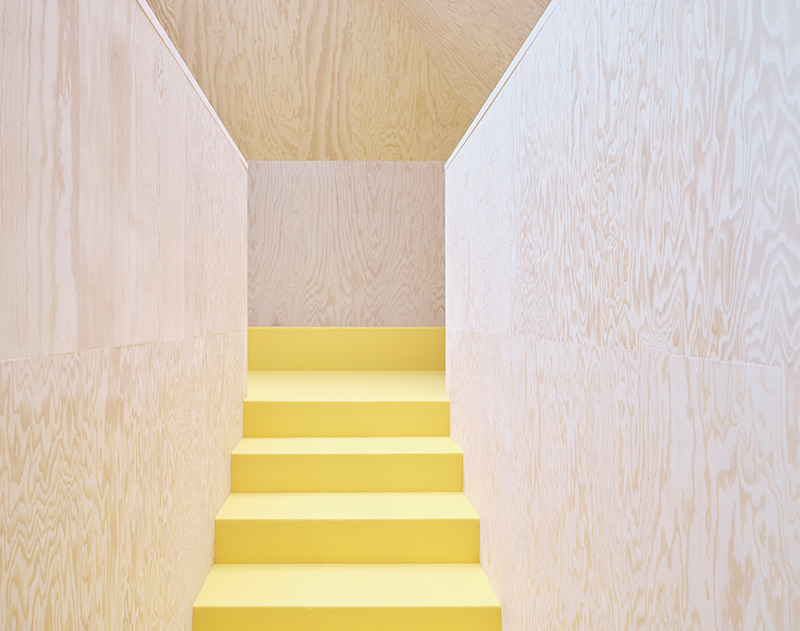
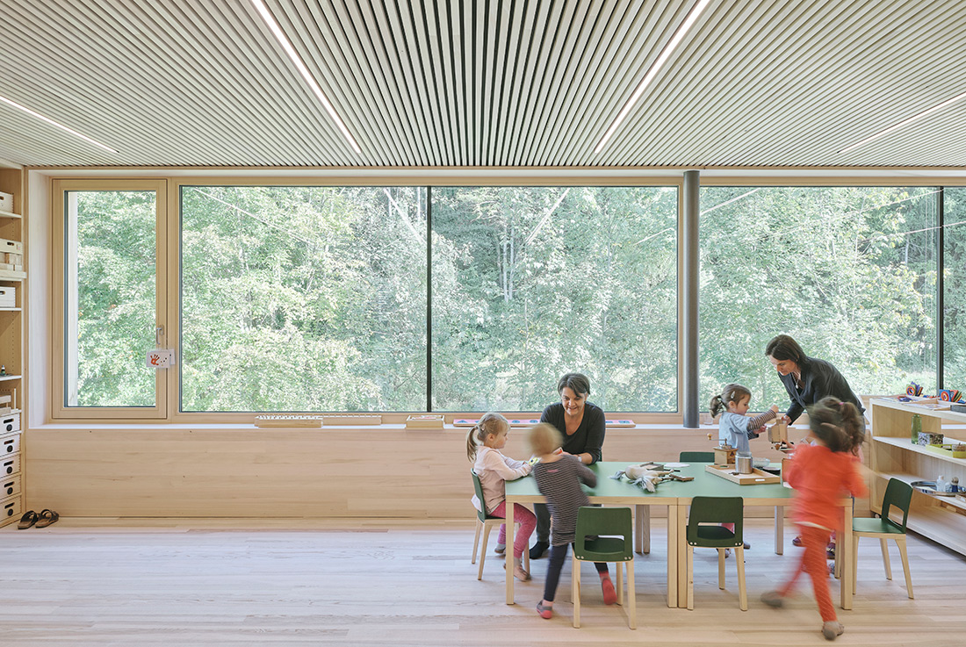
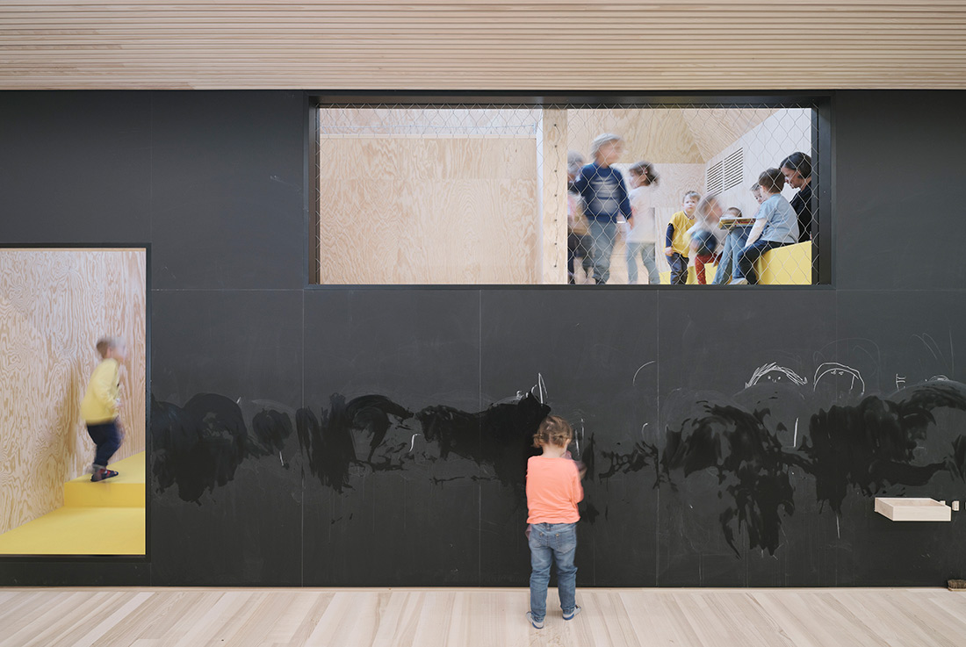
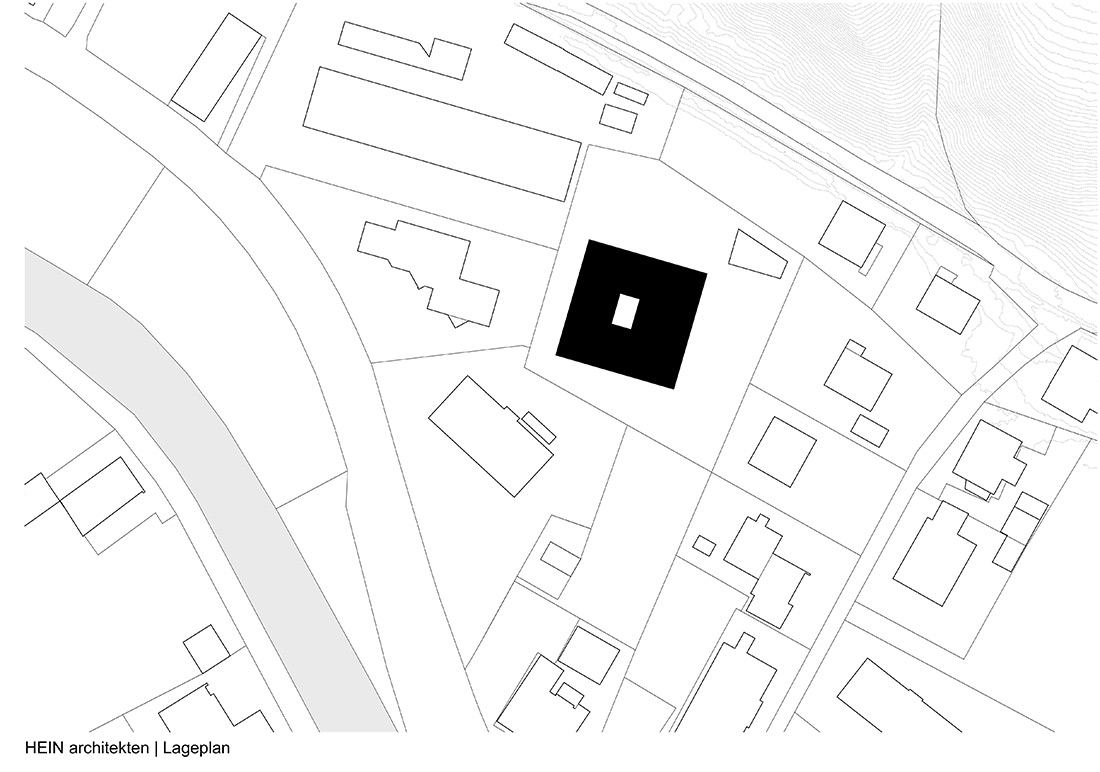
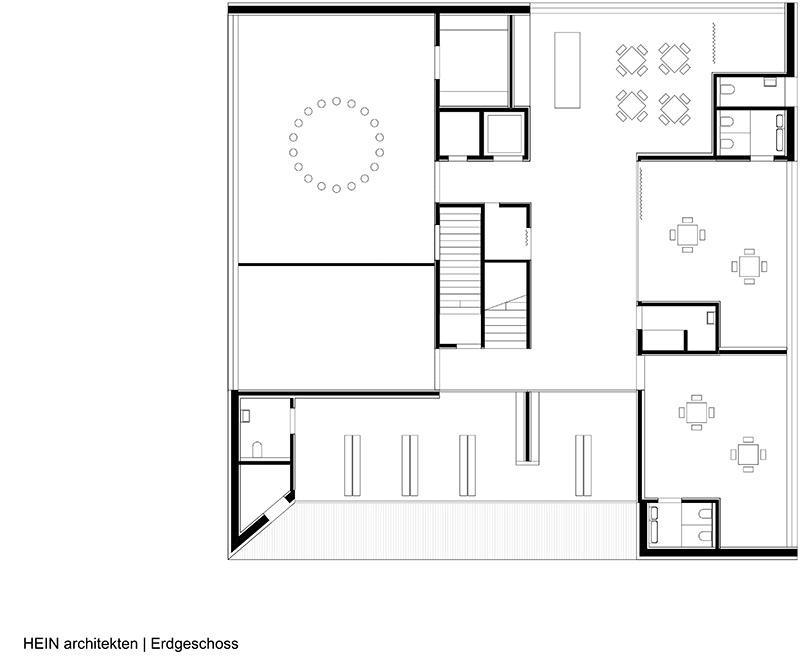
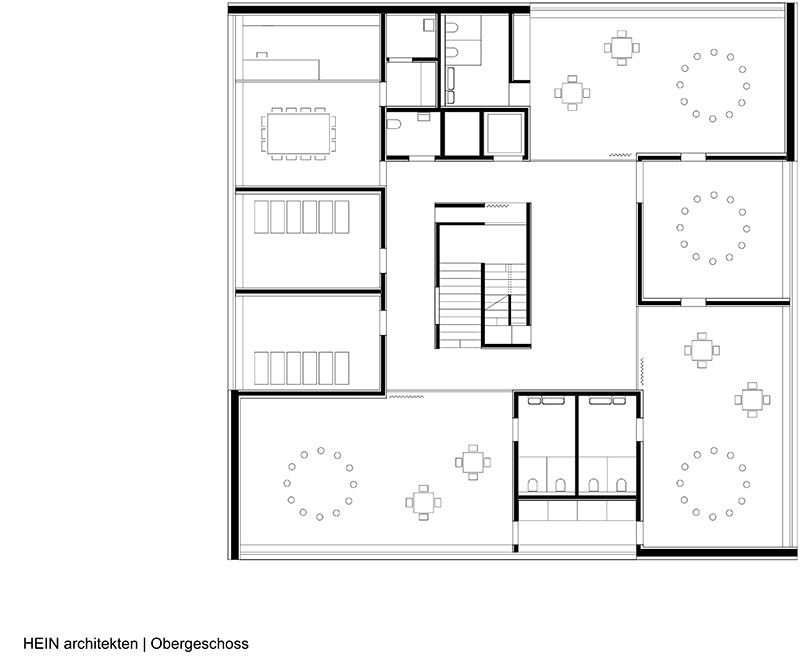
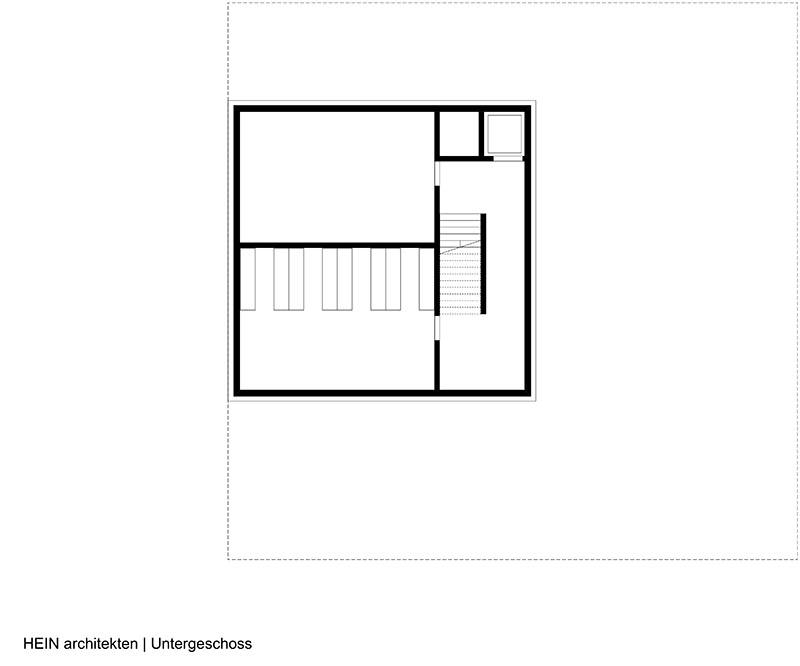
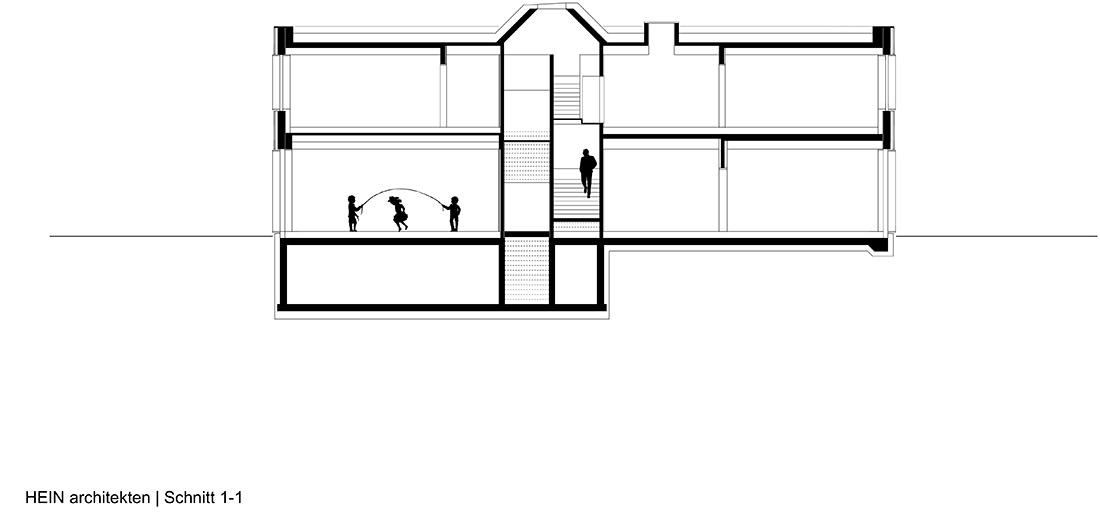
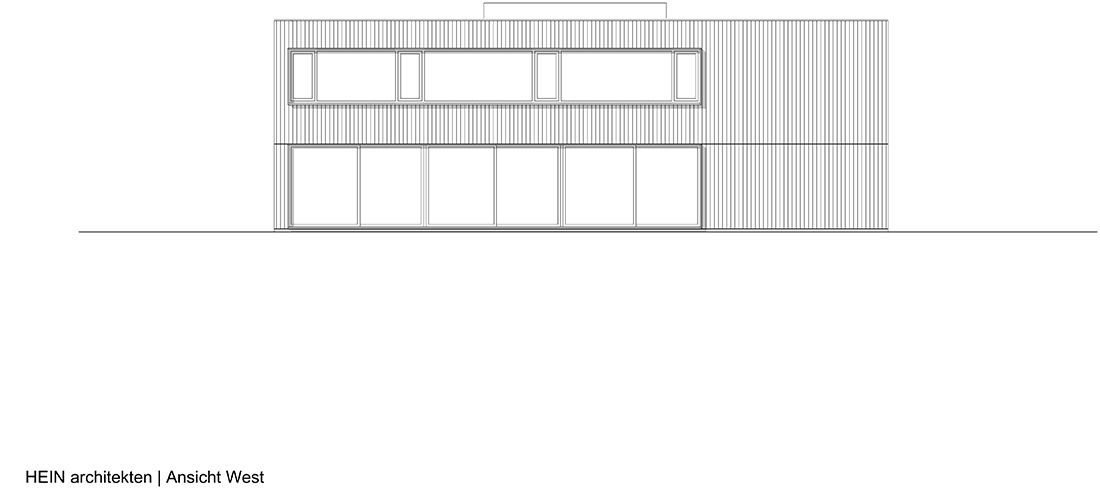
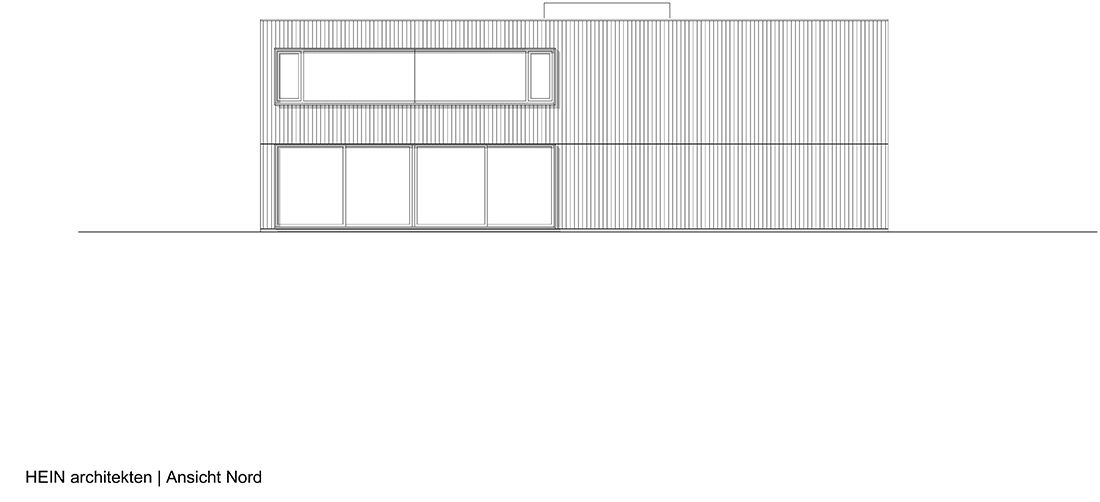
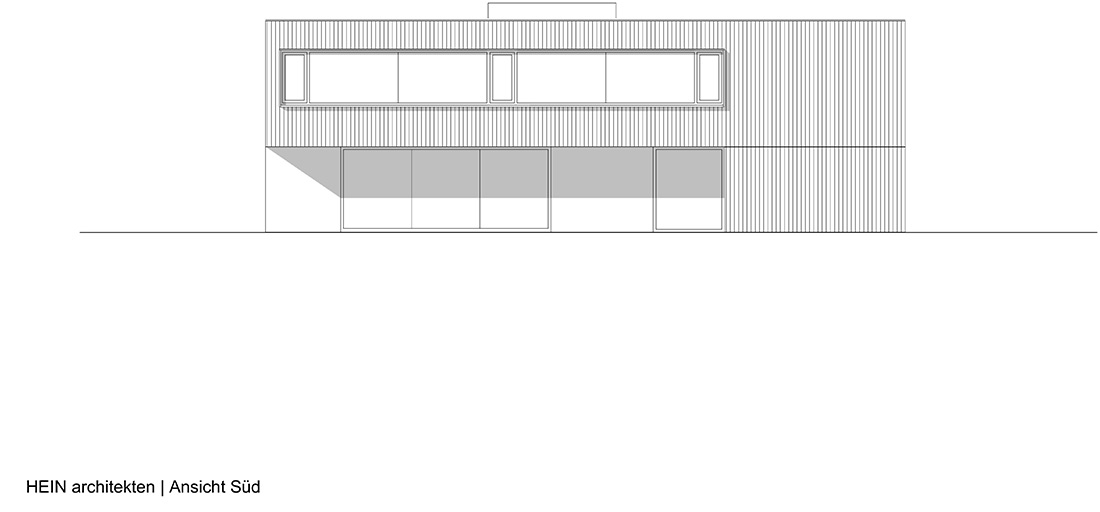
https://bigsee.eu/wp-content/uploads/2022/04/p-21-1.jpg[/fusion_imageframe]
Credits
Architecture
HEIN architekten ZT; Bernd Romme
Client
Gemeinde Kennelbach
Year of completion
2019
Location
Kennelbach, Austria
Total area
ca. 1.920 m2
Site area
ca. 10.000 m2
Photos
HEIN architekten ZT, Bregenz
Project Partners
Baukultur Management GmbH, Schwarzenberg, merz kley partner ZT GmbH, Dornbirn, Mader & Flatz ZT GmbH, Bregenz, TB Werner Cukrowicz, Lauterach, Fröhle René, Schlins, DI Günther Meusburger GmbH, Schwarzenberg, Geotechnikbüro 3P ZT GmbH, Vermessung Mattner ZT GmbH, Dornbirn, K&M Brandschutztechnik GmbH, Lochau, Sigi Ramoser Sägenvier DesignKommunikation, Dornbirn, Sigi Ramoser Sägenvier DesignKommunikation, Dornbirn, Flatz Holzbau, Alberschwende, Dr´Wäldar Installateur Künzler Markus GmbH, Bezau …


