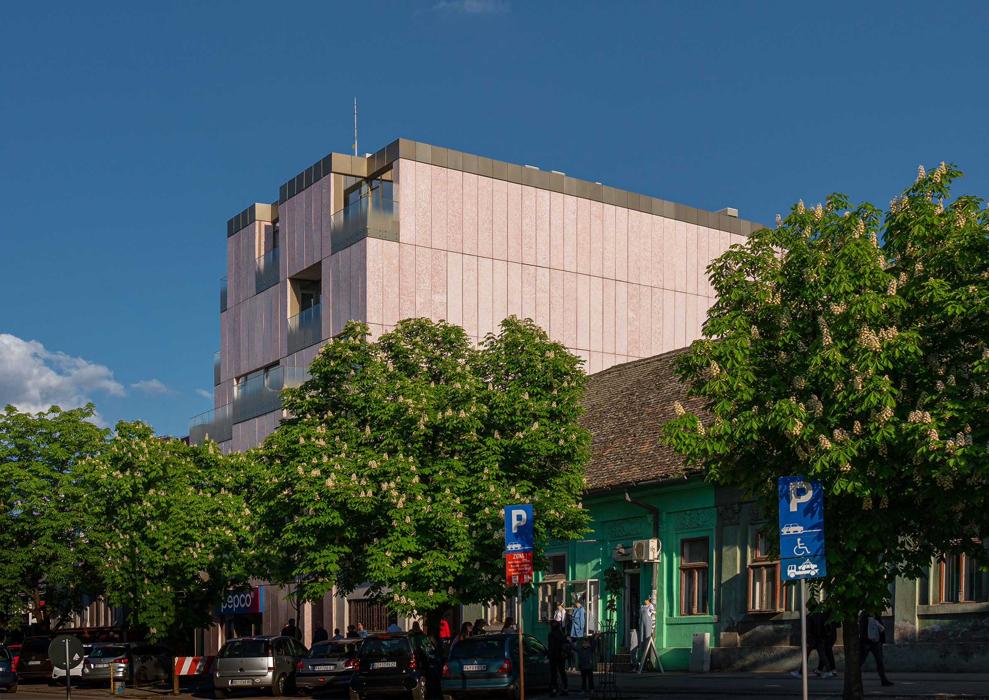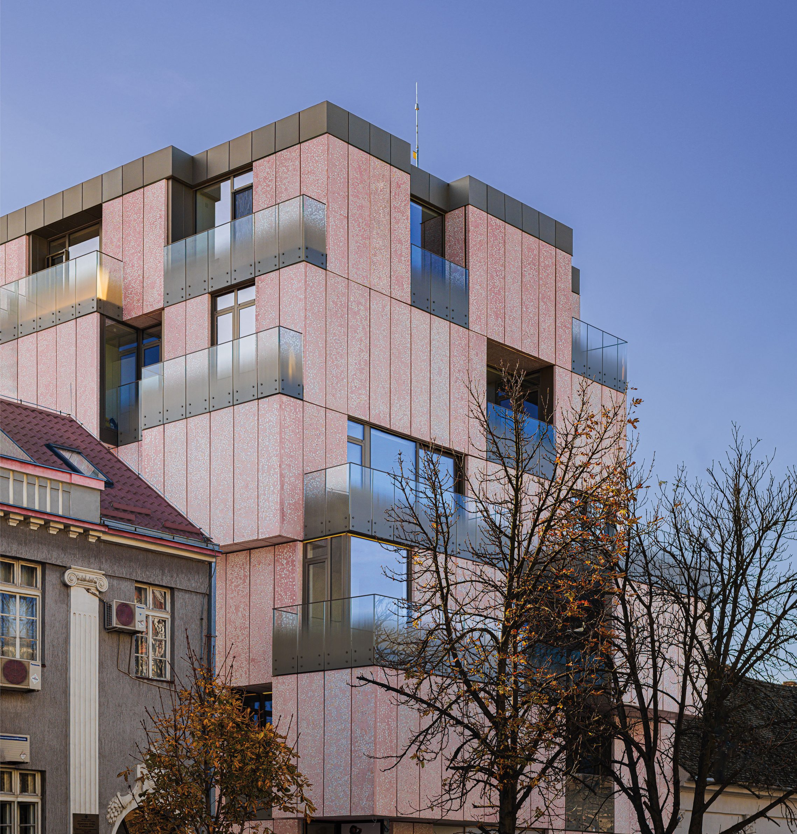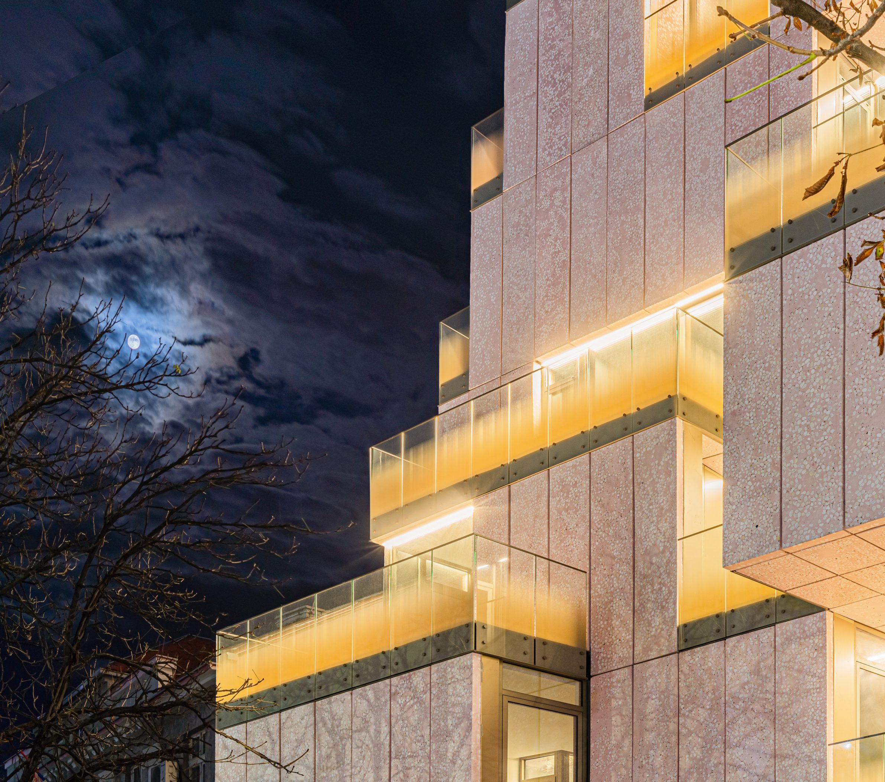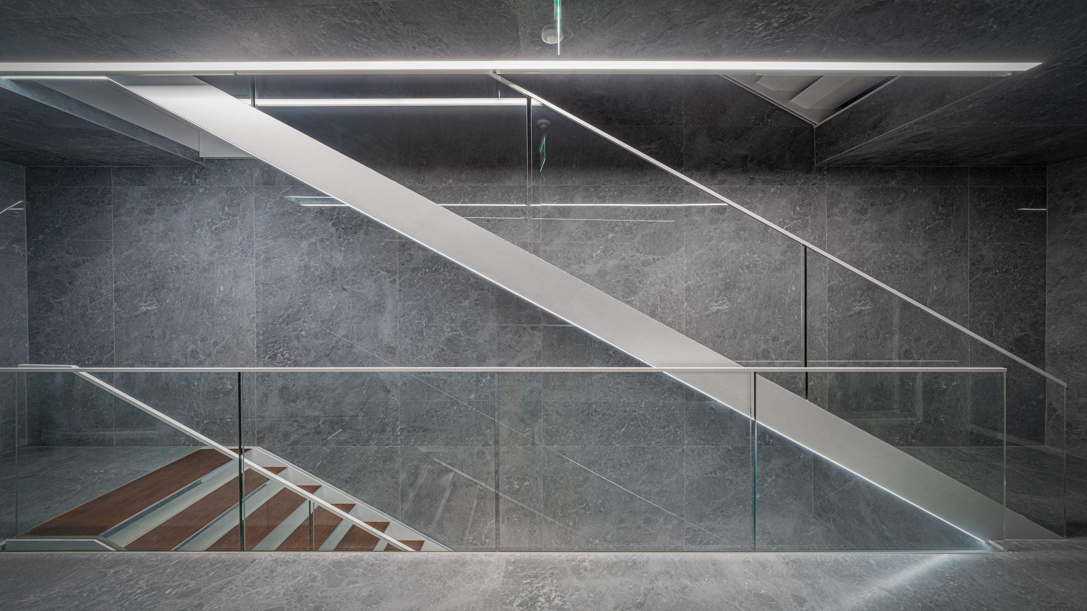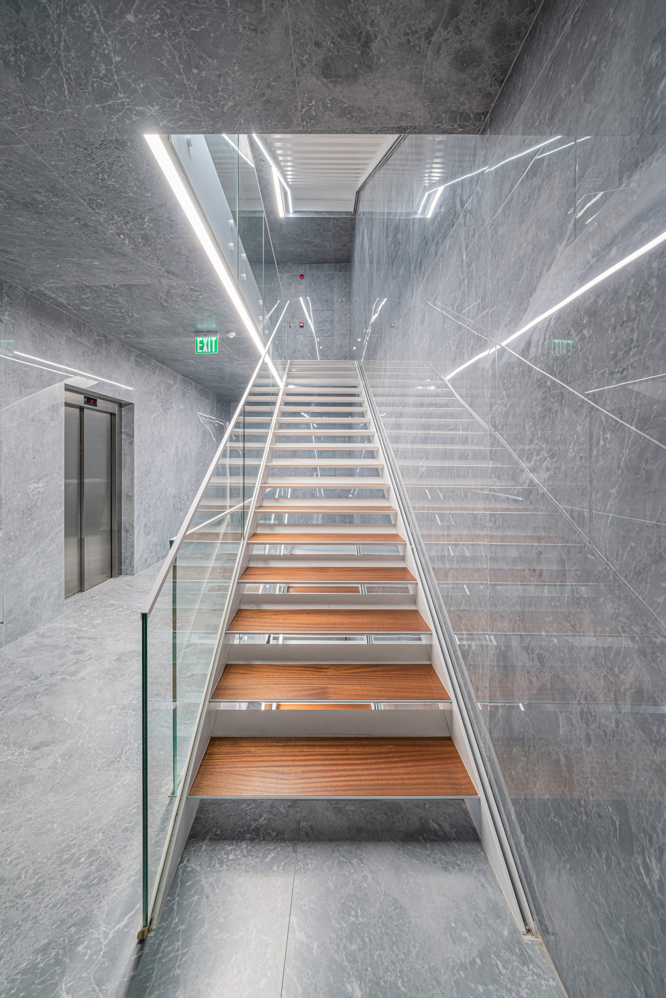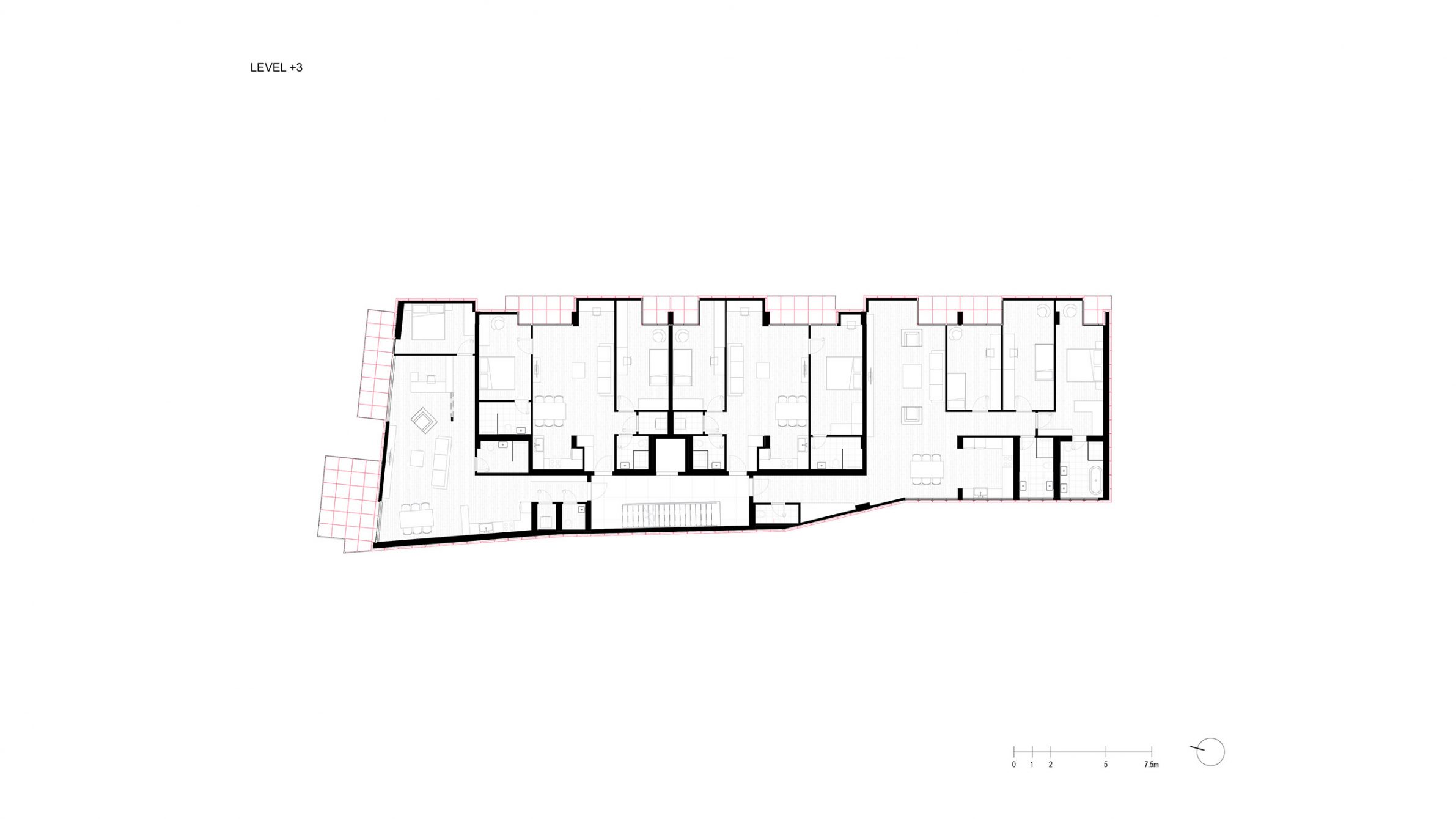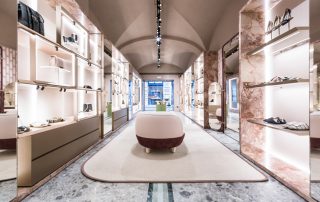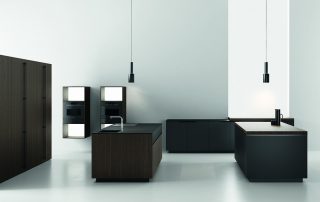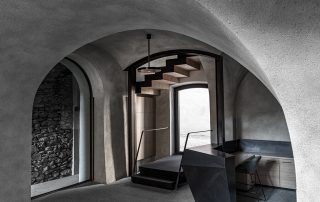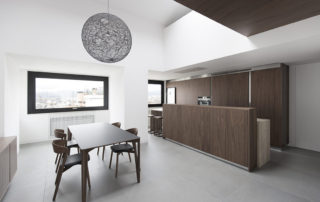Residential business building 3.500m2 Central is a residential building with commercial space in Pančevo, questioning the continuity and closure of the city block, the flatness of the façade plane, and the façade as an inhabitable space. The building has 20 apartments, 4 apartments per floor, retail space on the ground floor, and an underground parking garage. The apartments themselves vary in size and structure. All apartments provide generous transition spaces between the inside and outside and visual axes oriented towards the city. Rather than rely on the exposed concrete structure, the structural members are instead clad in precast concrete terrazzo panels. Panels range in tone, creating a varied pattern across the surface of the building. Emphasizing a rationalist grid of glass and structure, vertical windows punctuate the exterior with a rhythmic distribution.
