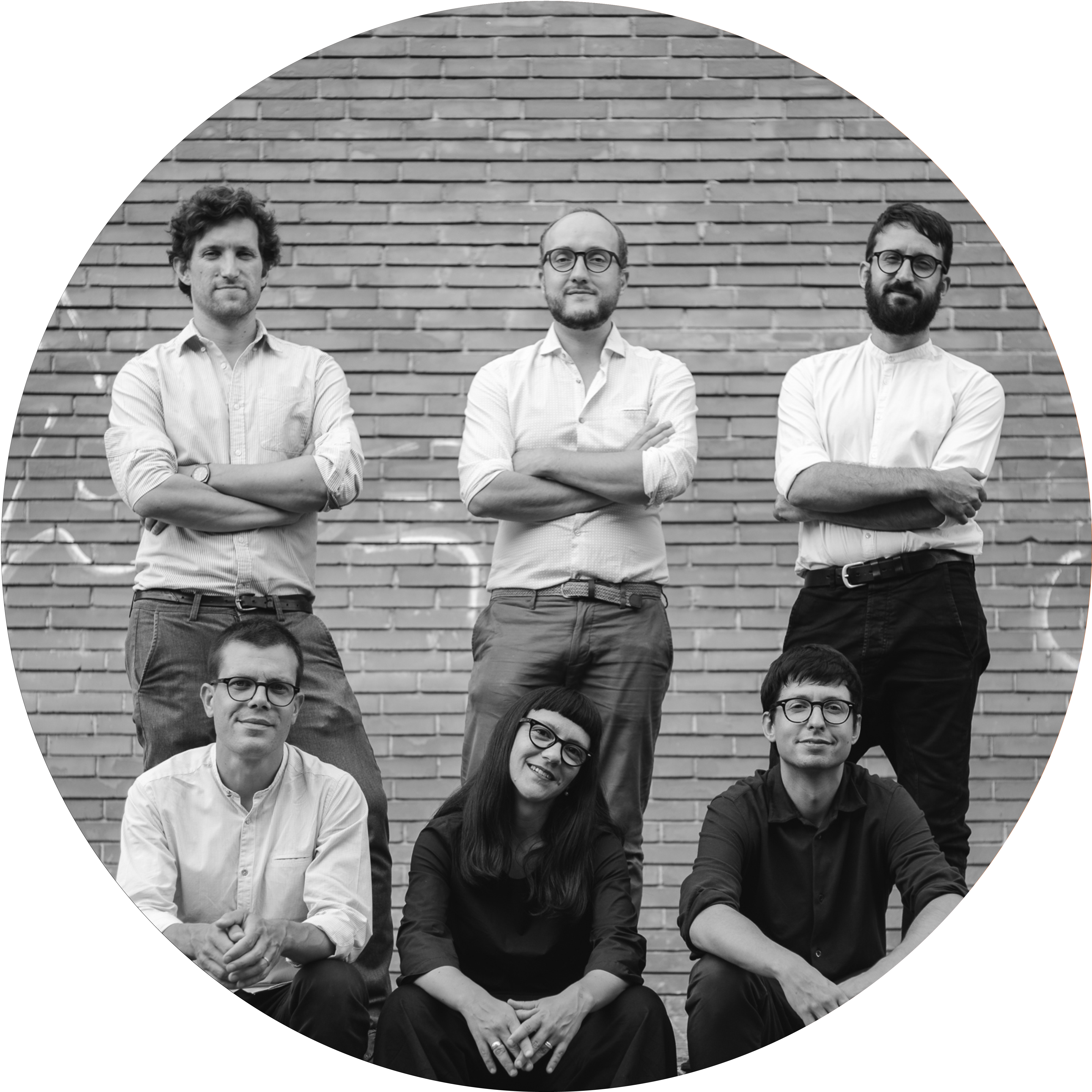
Pietro V. Ambrosini, Michele Andreatta, Alessandro Busana, Daniele Cappelletti, Enrico Lunelli and Teresa Pedretti, Italy

Nominator: Maria Alessandra Segantini
Nominator's statement
Merging a practical and theoretical approach within the fields of architecture, urbanism, research, and visual communication, Campomarzio is a multidisciplinary collective practice founded in 2012 by six partners: Pietro V. Ambrosini, Michele Andreatta, Alessandro Busana, Daniele Cappelletti, Enrico Lunelli and Teresa Pedretti. On their own initiative they start researches, projects and visions related which involve cities and communities, proposing a methodology of work based on inclusion and collaboration which promote a constant debate on contemporary architecture.
St. Martin in Passerier Sport Centre, a project with which they won the Young Architect of the Year 2023, can be considered a benchmark of their research by design approach where a functional request is broadened to reinvent a civic space for the whole community.
Campomarzio has won several prizes in national and international competitions and follows project for public and private clients in Italy and abroad. Campomarzio took part to the 14th and the 16th Venice Architecture Biennale. Campomarzio has collaborated with the MIT and Domus publishing essays, theoretical researches.
SPORTZENTRUM ST. MARTIN
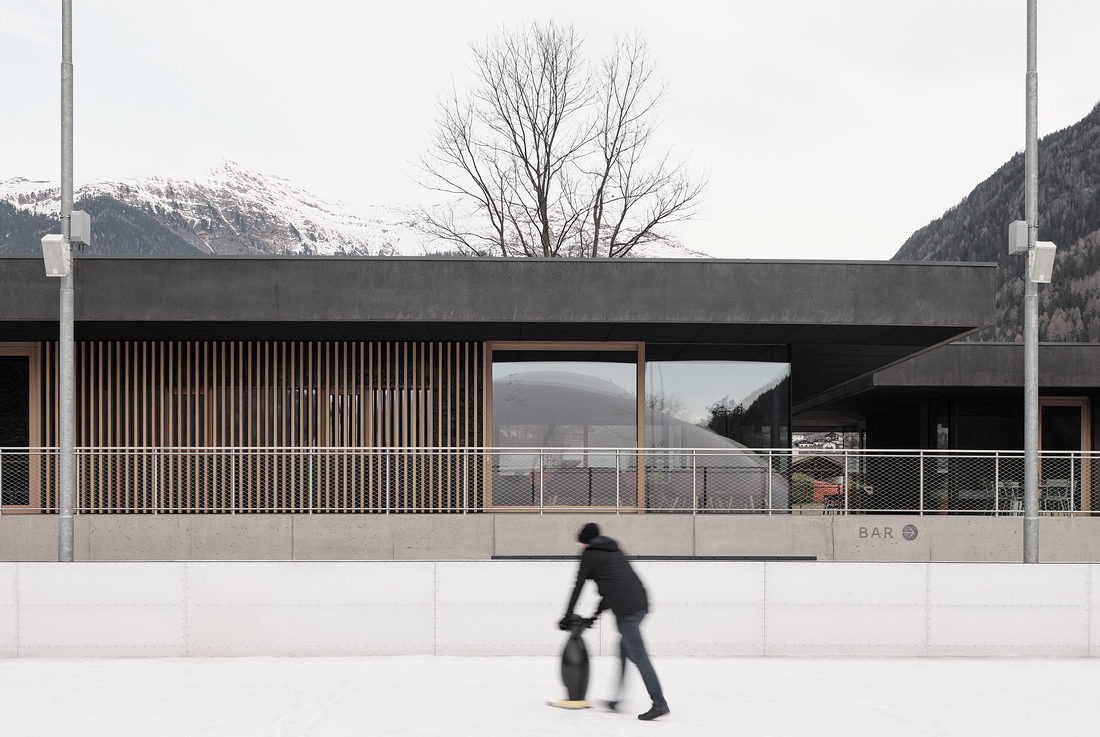
The project involves the construction of the new sport center for the Municipality of St. Martin in Passeier. The sport area is located close to the eastern urban area, squeezed between the main road and the Passeier river, and is characterized by an outdoor swimming pool complex built in the late 1960s and four tennis courts, of which the northernmost one is used in winter as an ice rink. The municipality's need was to have a new main building located in the area between swimming pools and tennis courts, so that it could would become the center for all sport activities in the area. To improve functional communication and relationship between the various activities, the ground level of the new sport center was raised to the level of the promenade and the pedestrian bridge over the Passeier, compensating the difference in height between the swimming pool area and the tennis courts. The design concept splits the program into two distinct rectangular volumes, which shifting between each other generate a new external space and a new entrance. The new generated space is a small square located at the crossroads between the pedestrian path that leads from the village to the pedestrian bridge over the Passeier and the new access to outdoor swimming pool complex. A large roof extending on all four sides characterizes the volumes above ground, generating a simple and clear horizontal element that can frame the landscape beyond the building, with the high mountains of Passeiertal.A third buildingon the north side houses the sauna, built in formal and material continuity with the first structure.
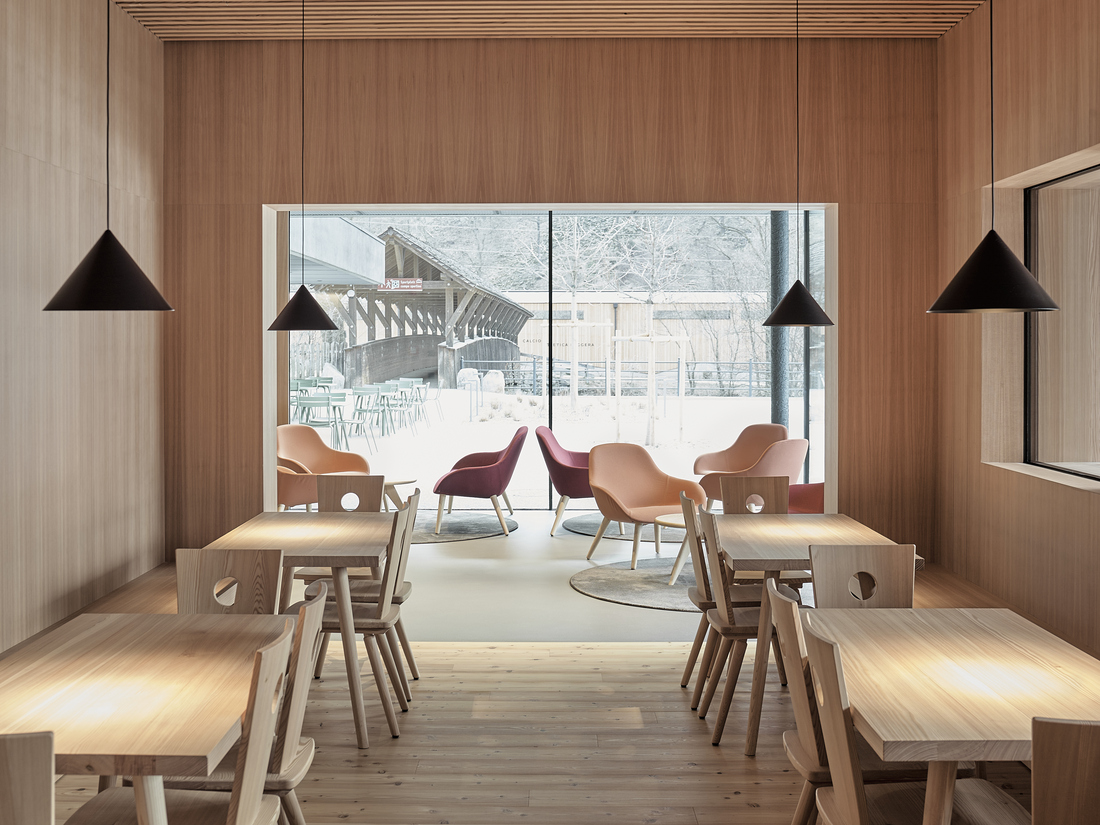
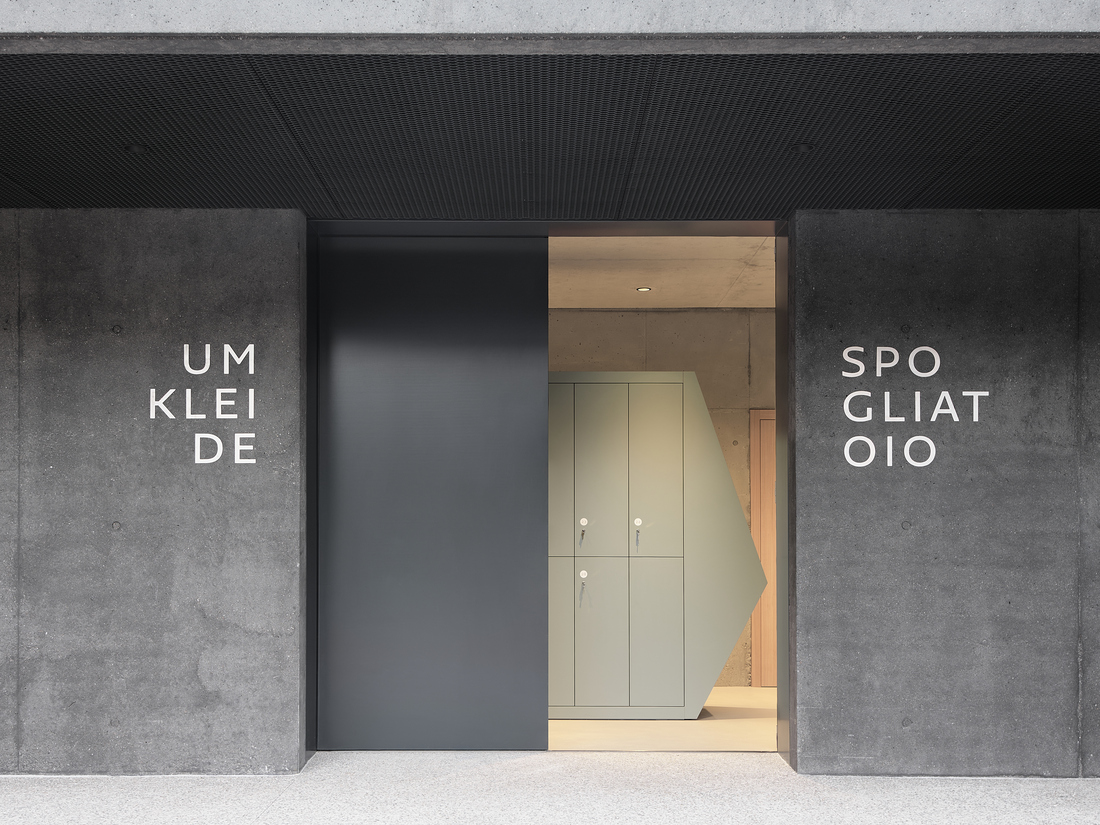
RENOVATION OF A 1970’S SOCIAL HOUSING COMPLEX
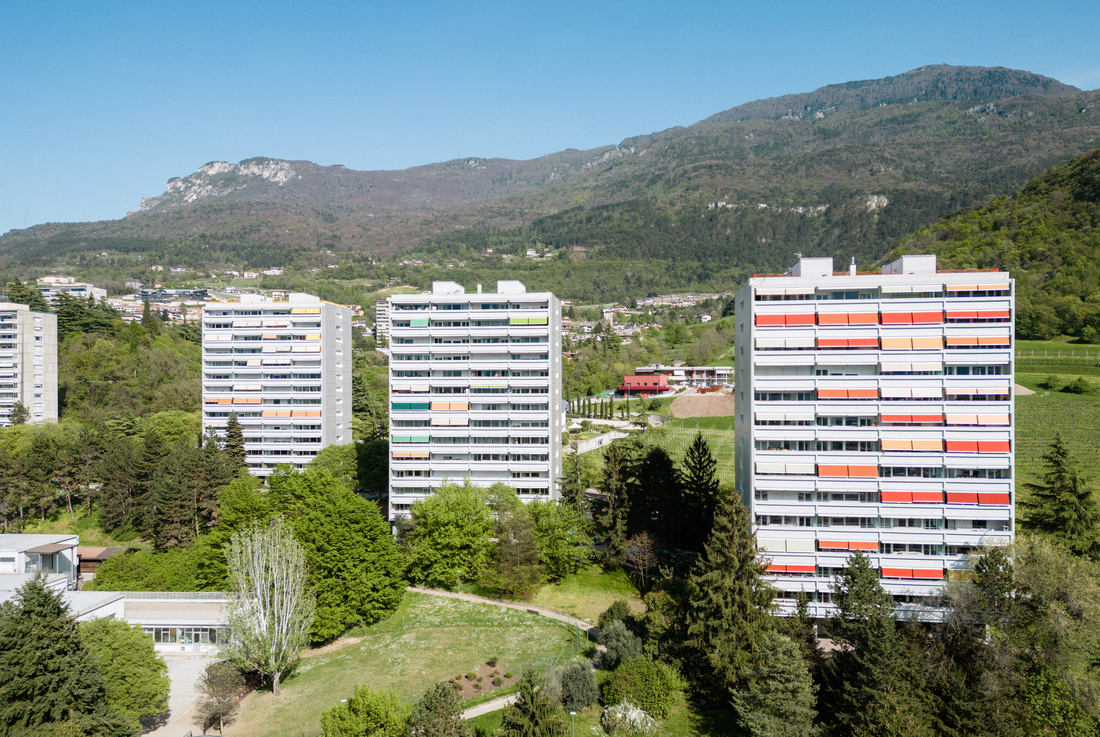
The project consists in the energetic renovation of five social housing towers in Trento. The Madonna Bianca district (1971/1976) designed by Marcello Armani and Luciano Perini, with Efrem Ferrari and Paolo Mayr, can be considered a paradigmatic example of a social housing complex of the 1970s, one of the few built examples in Italy that managed to fulfill modernist ideals of the large-scale planning and democratic housing.A delicate evaluation process has been carried out in order to understand if it is better to demolish and rebuild the entire complex. However, after a long discussion the understating of the historical, architectural and material value of the existing complex has become clear to the local social housing agency and to the community. Therefore a common decision has been made to maintain and to improve the existing complex. The architectural, anti-seismic and energetic renovation has been conceived with the critical spirit of a conservative renovation, in order not to alter the historical value and the architectural identity of the complex.Large-format prefabricated panels have been used on the façade to preserve the material and chromatic character of the towers, while ensuring the best thermal insulation. The dimensions and proportions of the new panels are proportioned according to the original concrete prefabricated panels. On the west elevations has been implemented a new system of solar shading with tones and colors inspired by a 1977 work of art of Luigi Senesi, an important figure in Trentino art scene. The colored awnings are designed to give to each unit a different color, while maintaining a predominant color for each tower in order to make them recognizable within the complex, giving to each housing block a different visual identity. On the ground floor the entrance hall is redesigned in order to make it fully accessible to bikes, wheelchairs and strollers. The process of energy renovation has become an opportunity to enhance public spaces at the service of the community, combining energy and social sustainability.
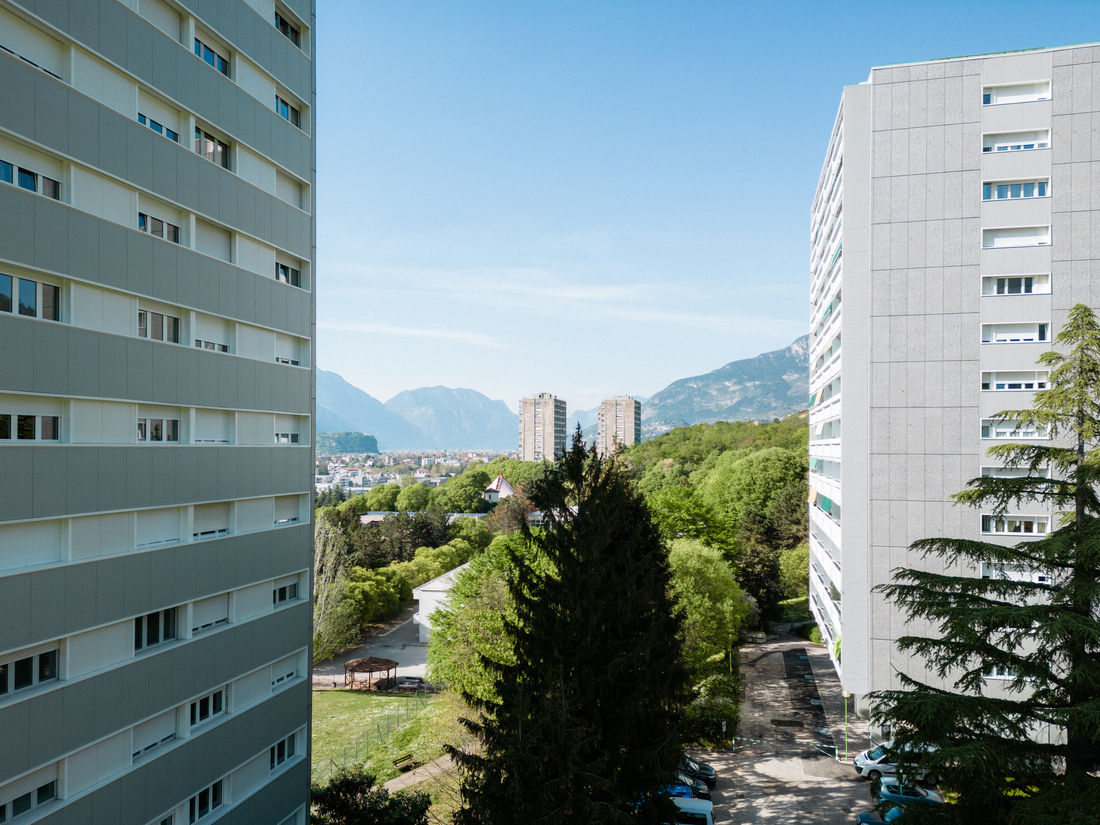
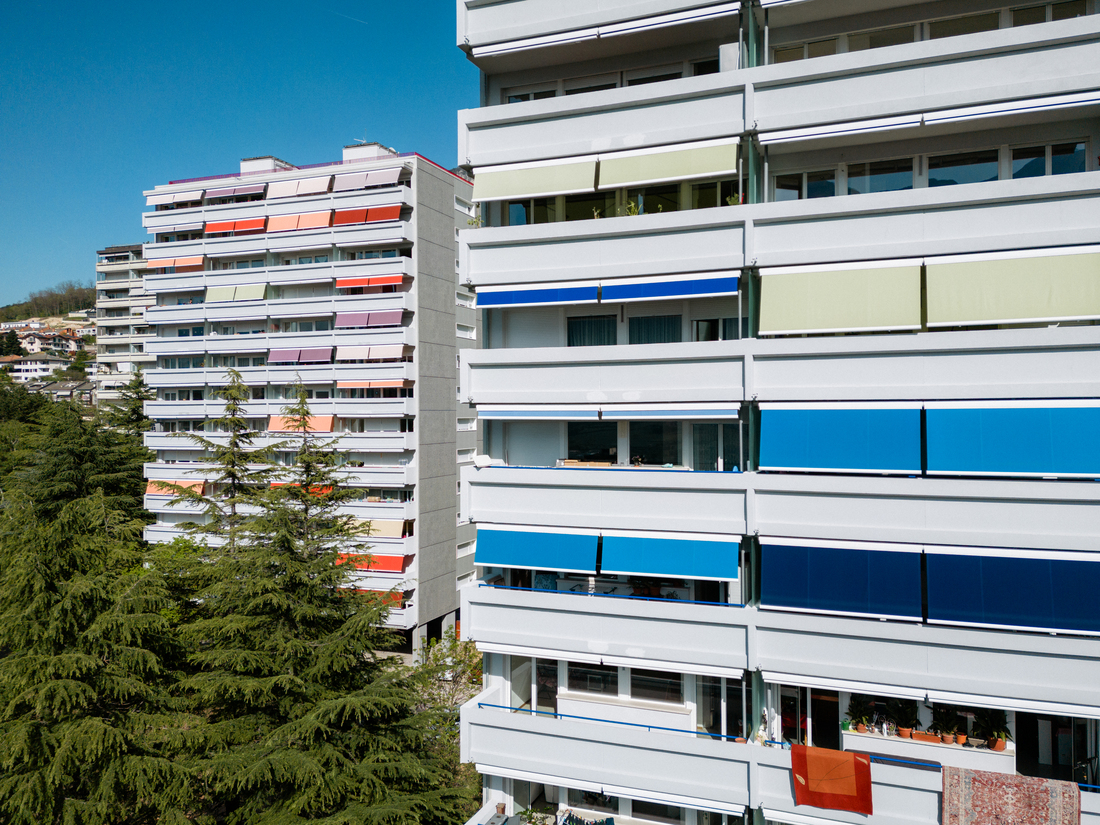
CIMEC 10
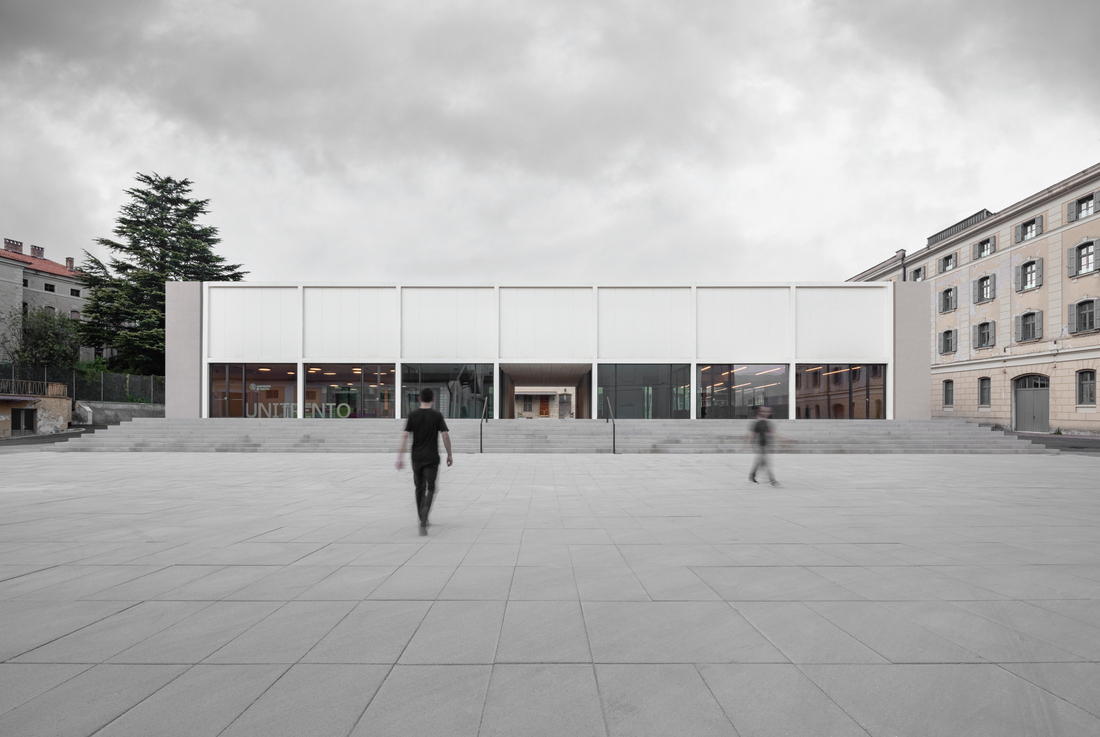
The new laboratories for Mind/Brain Sciences of the University of Trento are part of a larger process of regeneration of the old tobacco factory Manifattura Tabacchi in Rovereto.The new spaces dedicated to the research are mostly placed underground, where laboratories can have better conditions for Mind/Brain experiments, being more protected from light, sounds and magnetic fields that can interfere with lab equipments and scientific instruments. Two open-air garden patios, bringing air and natural light to the common spaces and offices placed underground, compose a sort of “contemporary cloisters” which connects, through pedestrian paths and underground tunnels, the new laboratories with the existing historical buildings.By placing large part of the program underground, it has been possible to build only a smaller volume above the ground, replacing the existing industrial warehouse built in the seventies and re-establishing the proportions and the position of the pre-existing historical building, which was the director’s house. The new building is formed by a transparent ground floor, surmounted by a floating volume containing all the technical equipment, which replicates the industrial character of the connecting bridges of the old tobacco factory. The compact building emerging above the ground is positioned between a new public square, corresponding to the old paved plaza used to dry tobacco leaves, and a new green area, which recreates the area originally used as a garden for the director’s house. The new building, crossed by a pedestrian path, is conceived as a steel and glass pavilion and is intended to host the most public functions, such as the cafeteria and the conference room.The intention to use concrete, steel and glass as construction materials is the result of the attempt to maintain the industrial atmosphere of the site. The concise and laconic architectural character of the new building is the result of the exposed structure grid, which echoes the regular rhythm of the half pilasters of the 19th century facades.
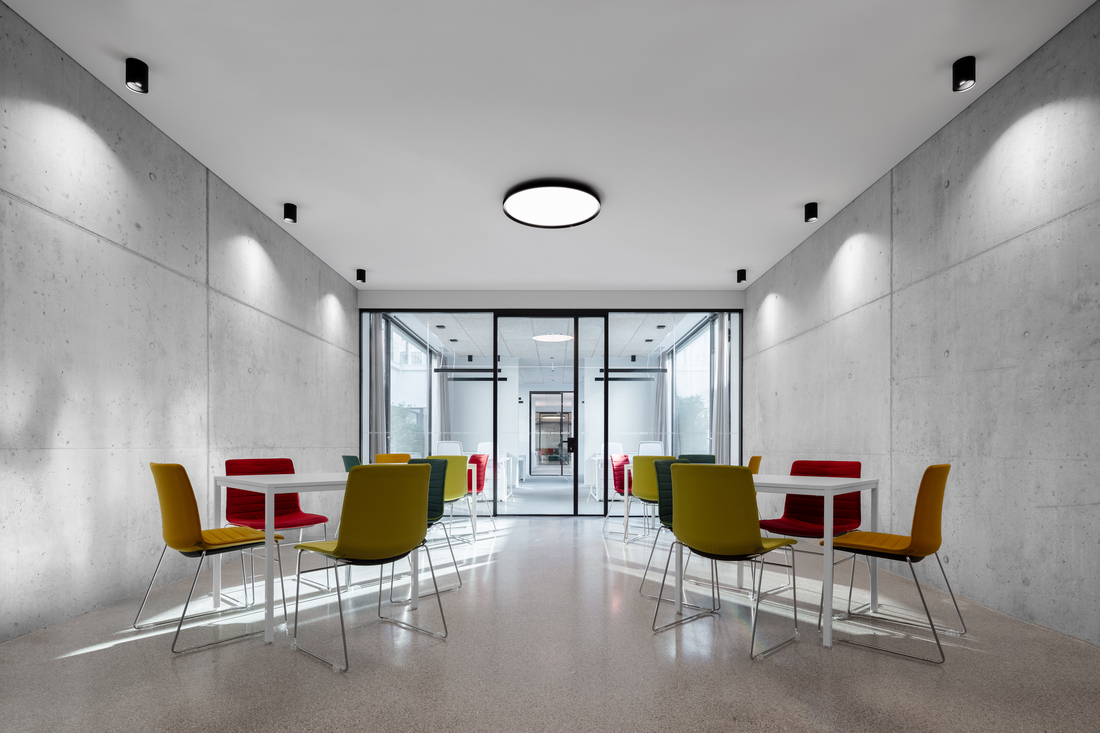
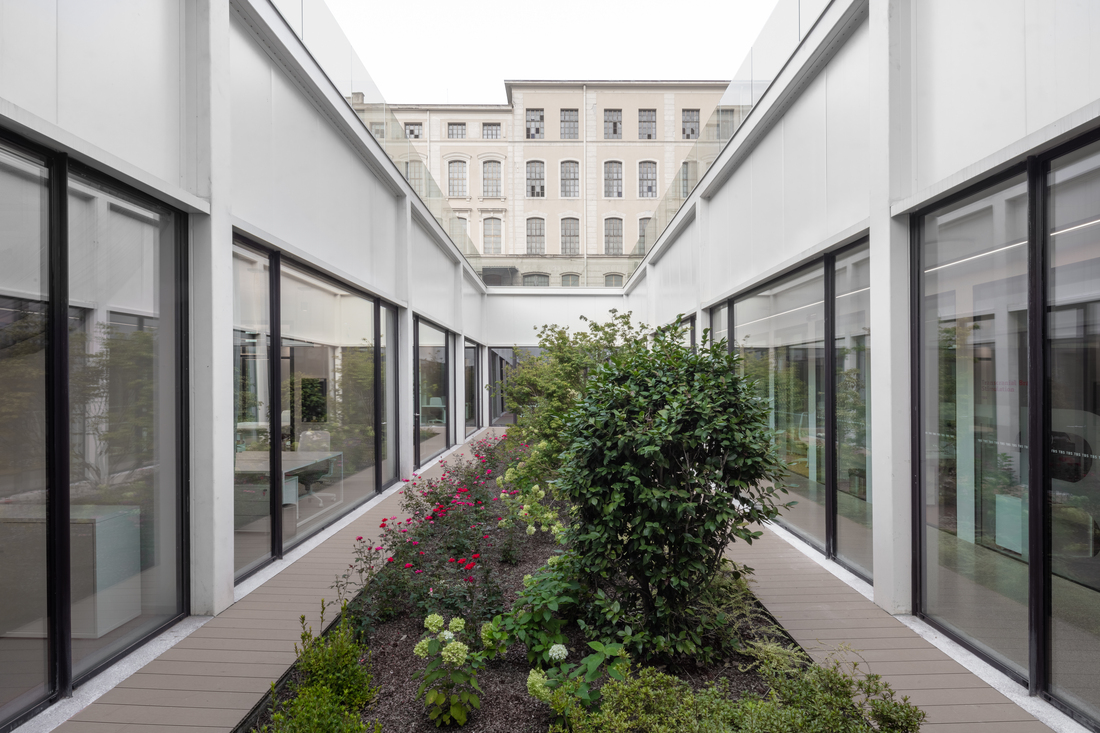
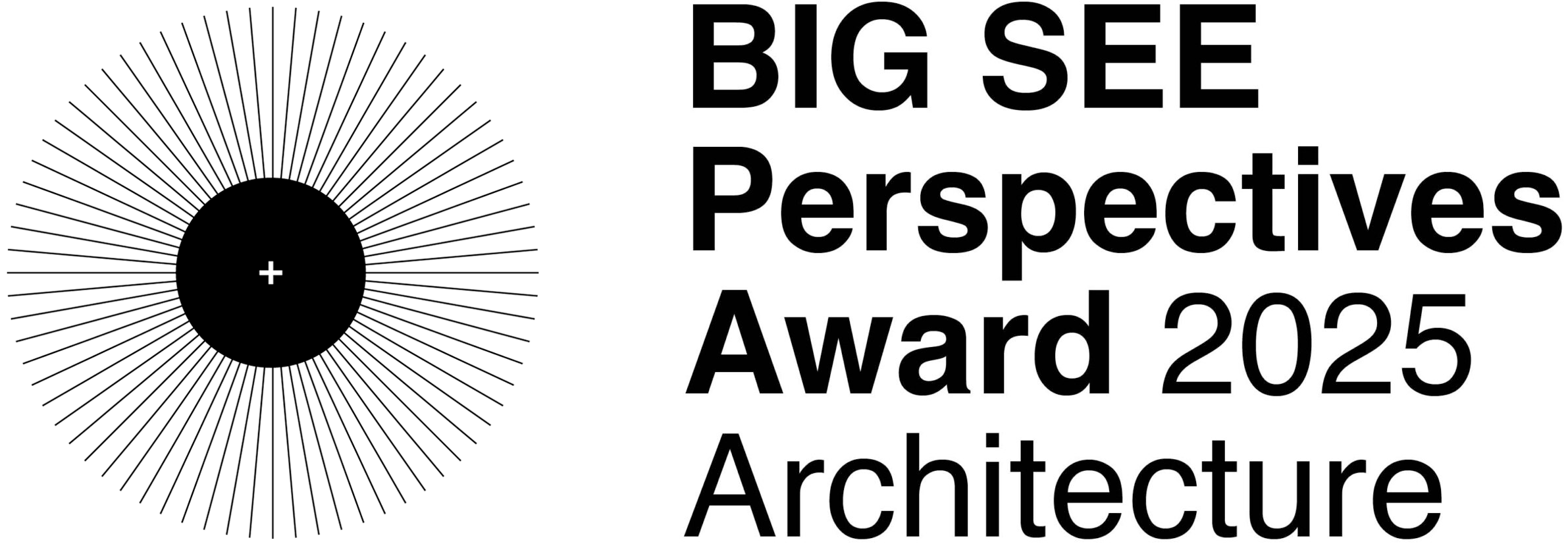
Pietro V. Ambrosini, Michele Andreatta, Alessandro Busana, Daniele Cappelletti, Enrico Lunelli and Teresa Pedretti
Campomarzio is a multidisciplinary collective practice which merges practical and theoretical expertise within the fields of architecture, urbanism, research, and visual communication, to develop projects and strategies for public and private clients.
Founded in 2012 Campomarzio is run by six partners: Pietro V. Ambrosini, Michele Andreatta, Alessandro Busana, Daniele Cappelletti, Enrico Lunelli and Teresa Pedretti. The plurality of its founders and the different international academic and professional experiences allow Campomarzio to develop a careful and meticulous design and research activity, with the aim to combine innovation and history. Campomarzio has won several prizes in architectural competitions and follows project for public and private clients in Italy and abroad. Campomarzio took part to the 14th and the 16th Venice Architecture Biennale, it was awarded with New Italian Blood Prize 2014, reserved to the 10 best emerging architecture offices of Italy, and it won the Young Talent of Italian Architecture Prize in 2023. Campomarzio has collaborated with the University of Studies of Trento, IUAV University of Venice and Massachusetts Institute of Technology of Boston and has published essays, theoretical researches and projects on San Rocco and Domus magazines and for Quodlibet and Lettera 22 publishers. Furthermore Campomarzio works on its own initiative on researches, projects and visions regarding city and society with a constant critical approach toward contemporary urban space and condition, proposing a methodology of work based on inclusion and collaboration and promoting a constant debate on contemporary architecture.
Contact
+390461091363
info@campomarzio.name




