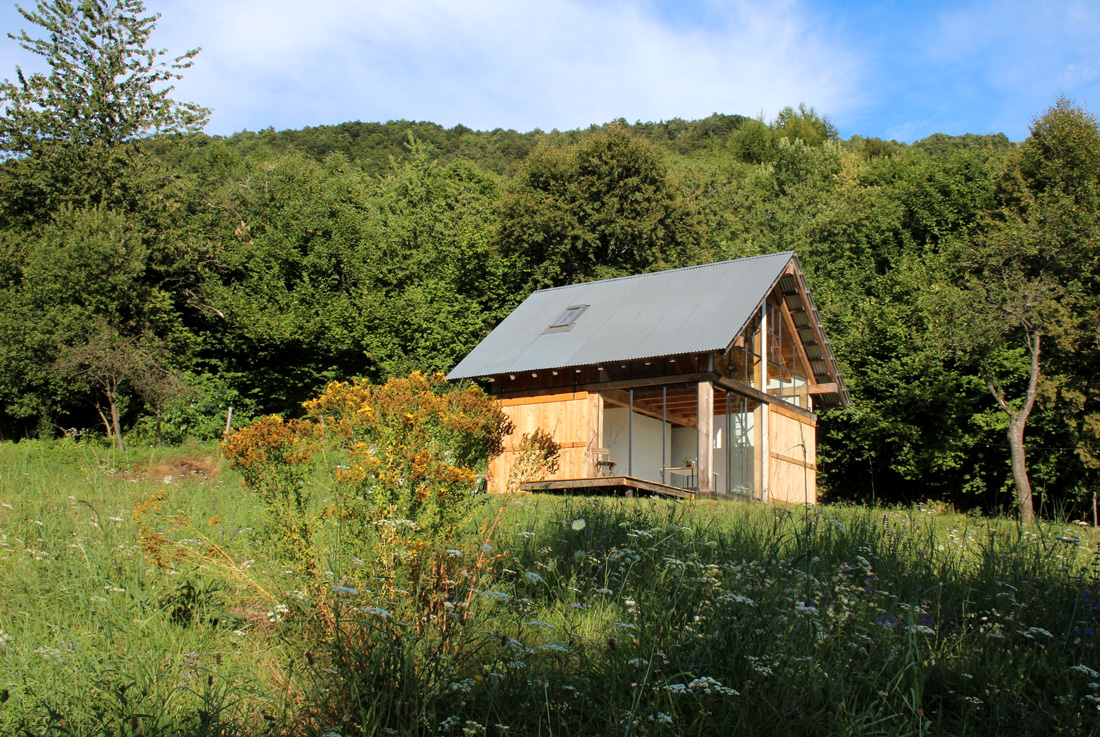
The little wooden building was designed starting from the detailed study of rural constructions formerly used as barns or foliage sheds next to chestnut groves. The proportions, the structural system and the construction details have been redesigned into a small building annexed to the main house, maintaining a strong link with the area rural architecture and thus a coherent landscaping. The building is located at 1,000 m.a.s.l. in the heart of the Italian Ligurian Alps. The large windows on the Southern facade open to a wide horizon leading to the French border. An opening on the Northern wall, of the width of a chestnut board, reveals the woods at the border. The project was part of “Arcipelago italia. Projects for the the future of the country’s interior territories” (Italian Pavillon) at the International Architecture Exhibition at Venice Biennale in 2018.
What makes this project one-of-a-kind?
The balance between traditional and contemporary characters
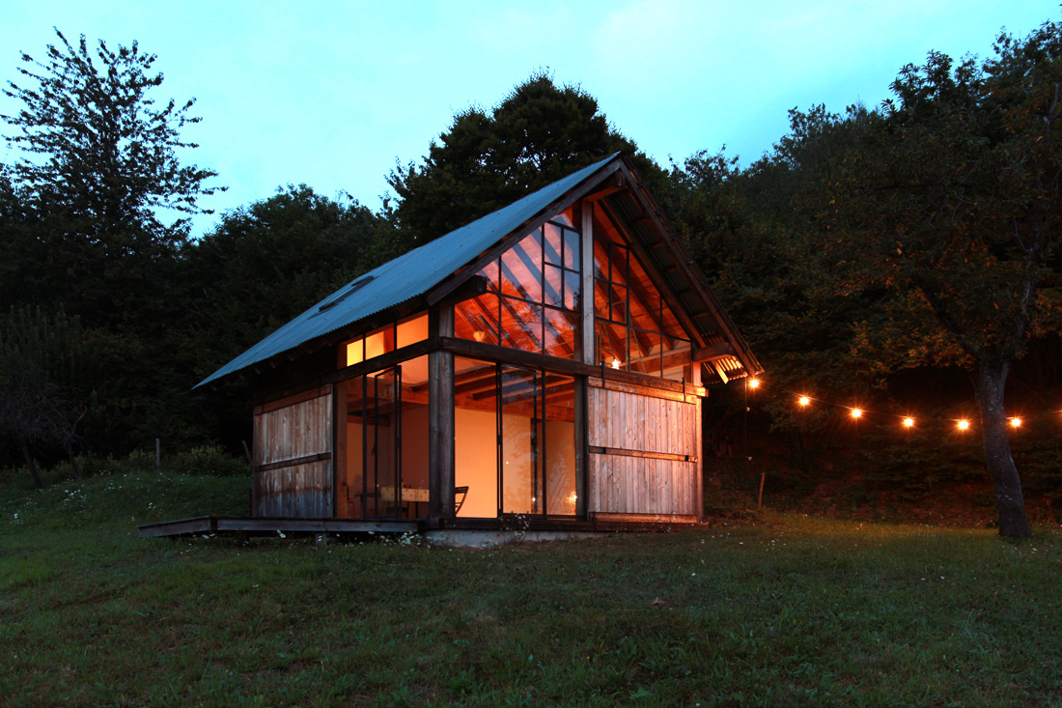
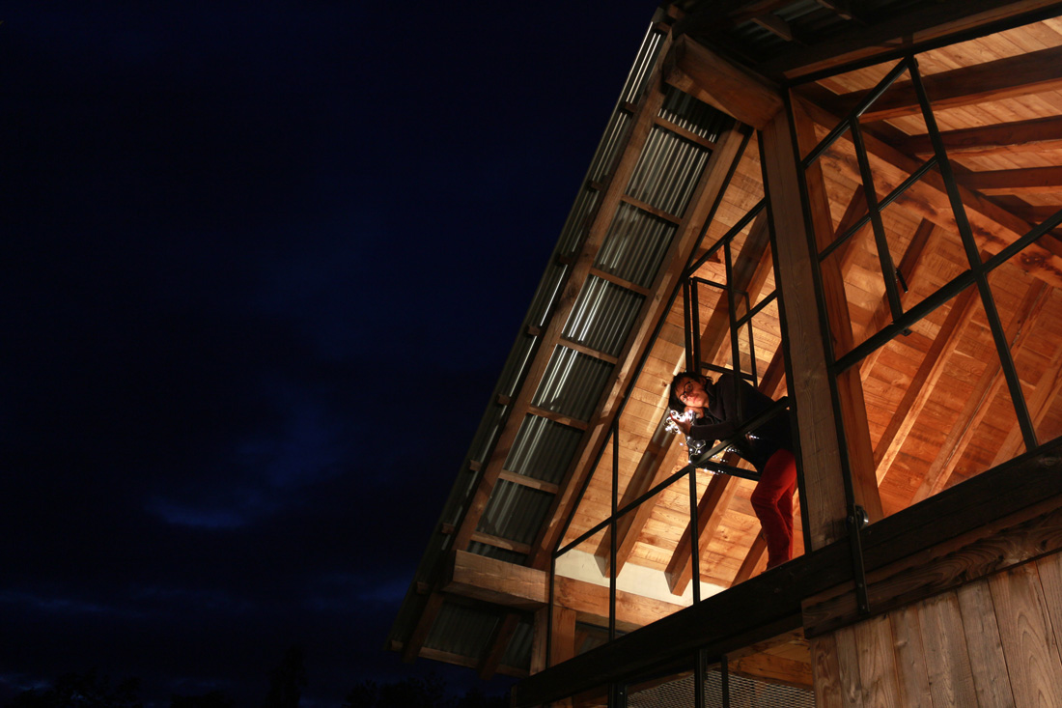
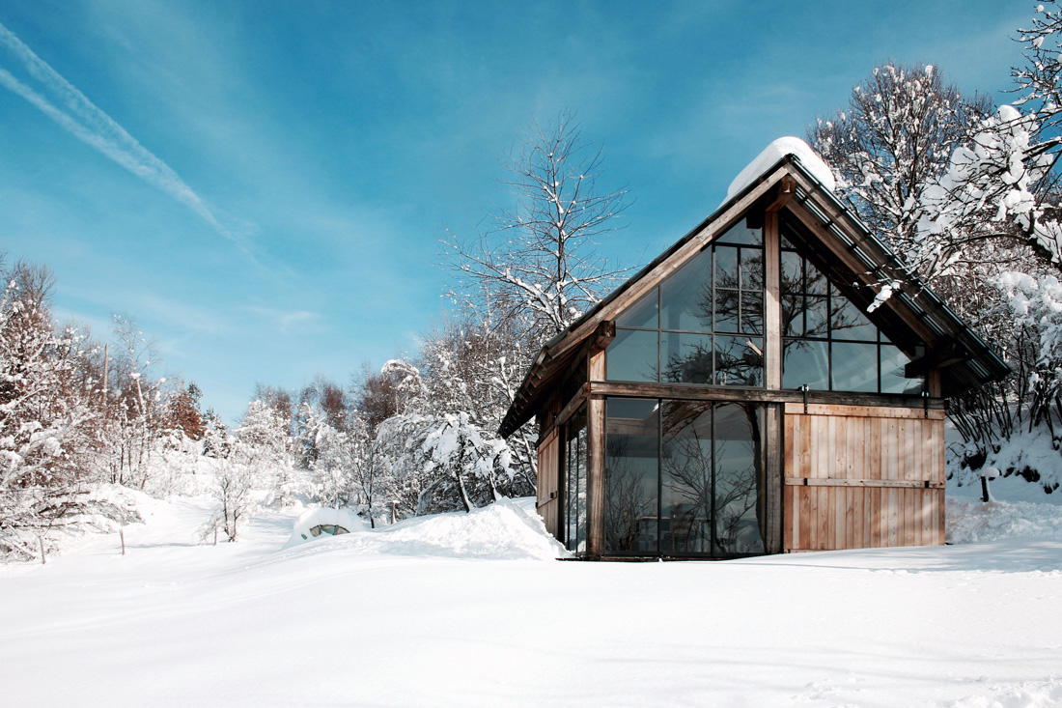
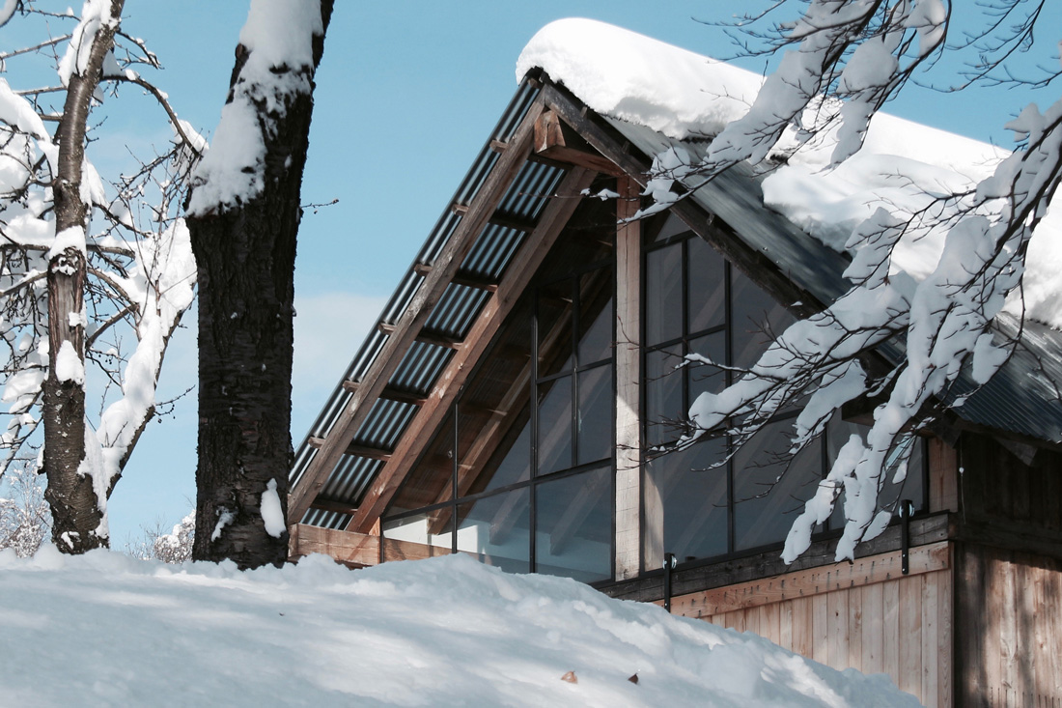
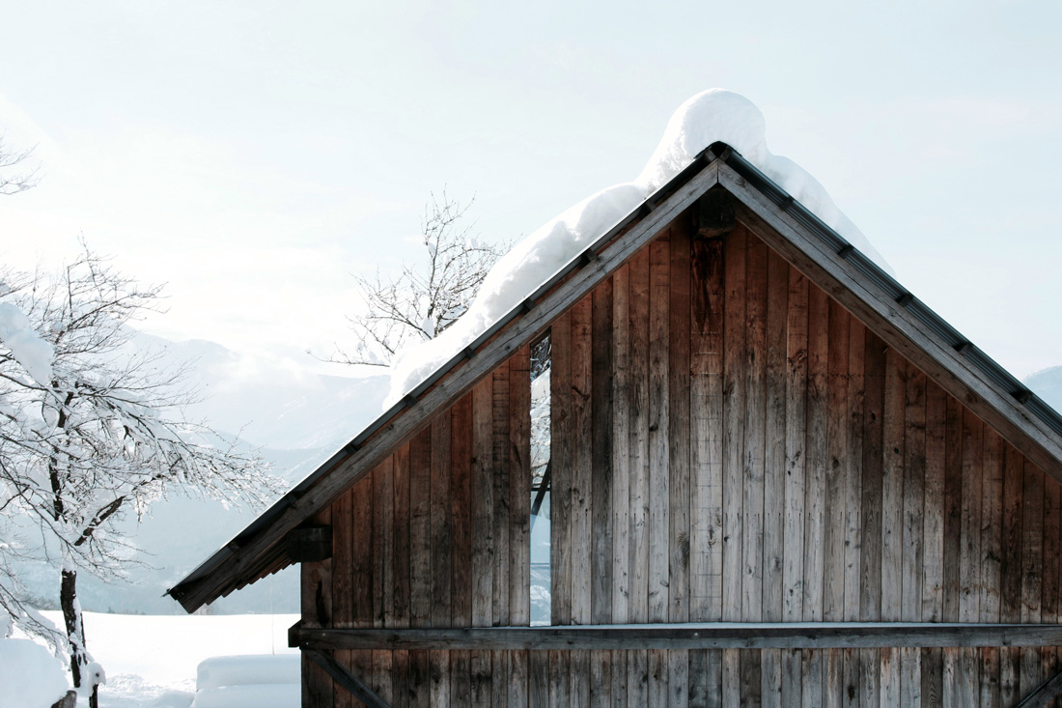
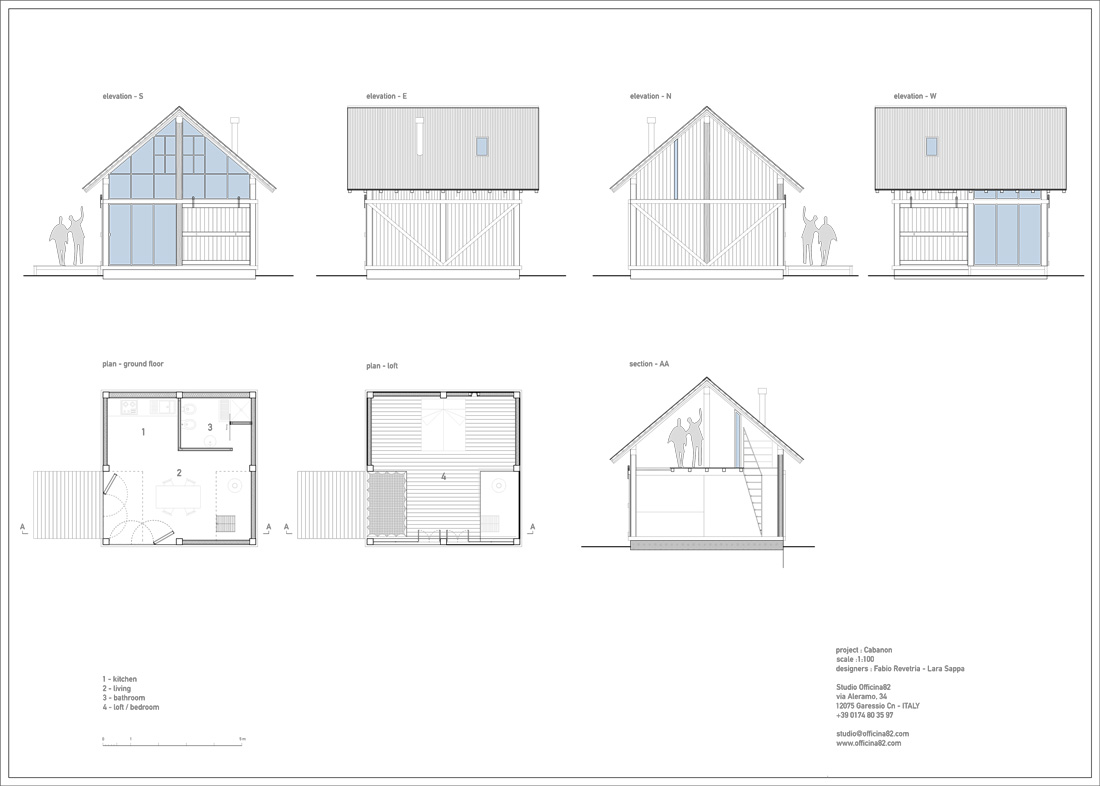
About authors
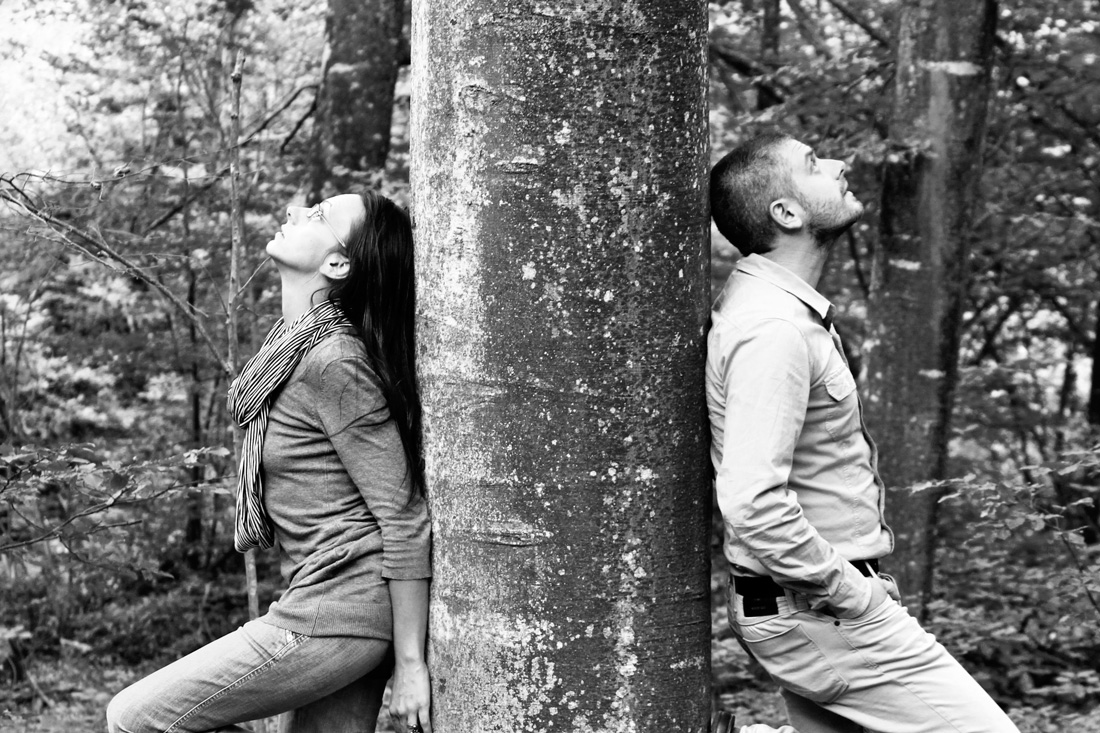
Sappa Lara, Revetria Fabio
Since 2007, the Officina82 studio founded by Fabio Revetria and Lara Sappa in Garessio, in the Cuneo province, Italian Ligurian Alps, specialises in architectonic design, landscaping and museum setting. The firm combines design with a contemporary reinterpretation of traditional construction models. The search for beauty is the starting and ending point of the design process. An experimental experience has led Cabanon a project selected and exhibited by Mario Cucinella for the Arcipelago Italia theme of the Italian Pavilion at the Venice Biennale di Architettura 2018.
FILE
Authors: Revetria Fabio, Sappa Lara / Studio Officina82
Client: private
Photos: Officina82
Year of completion: 2018
Location: Garessio (Cuneo), Italy
Total area: 52 m2
Text provided by the authors of the project.


