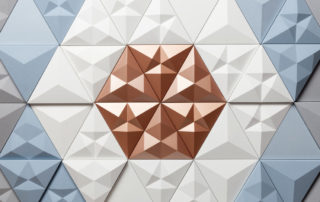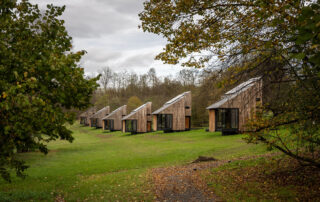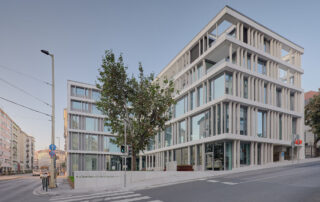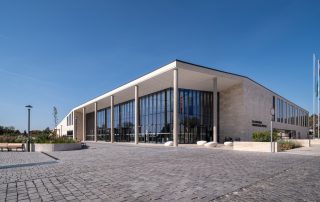Buha|i|rest is the latest gastronomic hot spot located in a historical partofBudapest,Hungar. It advertises itself as a stylish concept bar and a launge for luxury dining.During the 20th century the building had been home textile manufacture.The 1148-square-foot (350-square-metre) speakeasy is divided into a bar and a moreintimate lounge space.
Plans – The 164-square-foot (50-square-metre) speakeasy is divided into a coffee-bar. “The clientwanted an ultra modern space juxtaposed with a vintage chairs Pierre Jeanneret, which heleft from the last project”“With dramatic feelings, instagram views and a friendly atmosphere.”
Materials – Most of the concrete arches and ceiling have been left in their found state. The floor tilesare reclaimed and materials are sustainably sourced. Clay-coloured leather cushions havebeen used to dress the bench seats. Throughout the restaurant, used the materials hand-glazed tiles, terracotta decorative plaster and marble for wall and bar.Menus and coasters are made of u p-cycled paper and plastic.
Details – The surprise in this spaceare the huge sculpture of KAWS “Small Lie”. Which is a great findfor instagram photos. Modular sculpture in the sofa area is handmade by local craftsmen inspired by AlexanderCalder.
What makes this project one-of-a-kind?
The main idea of the design was to combine the two epochs of the XX and XXI centurywitheach other. This is a dialogue between vintage and modern design, the result of which is aharmonious combination of both in one space.
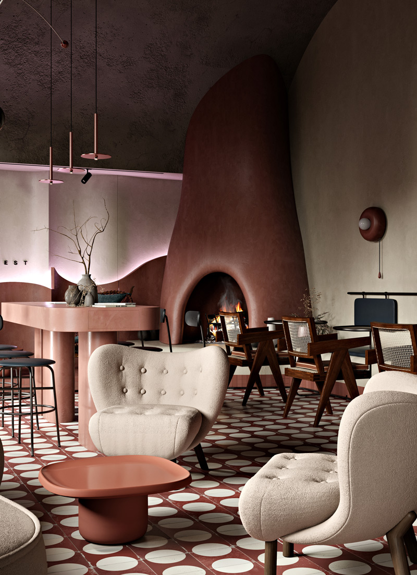
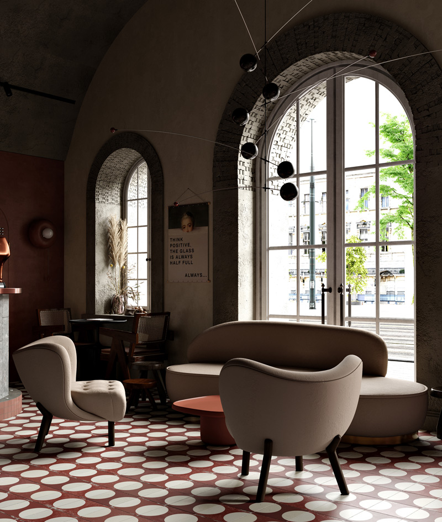
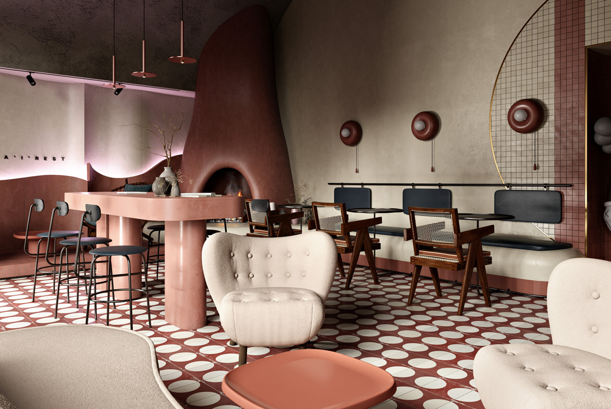
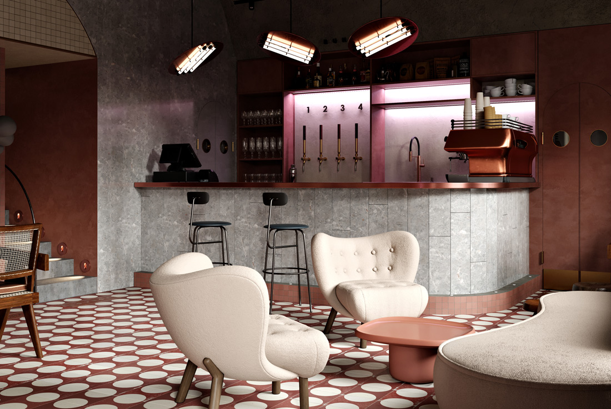
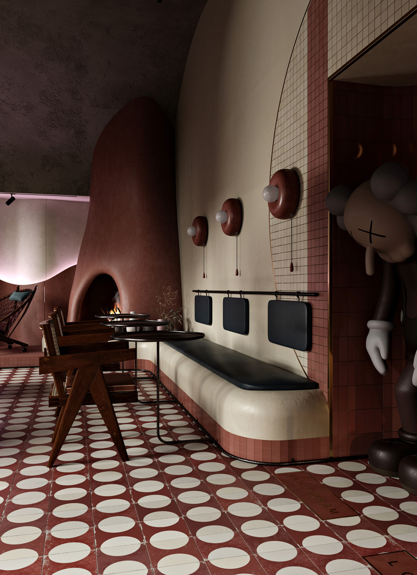
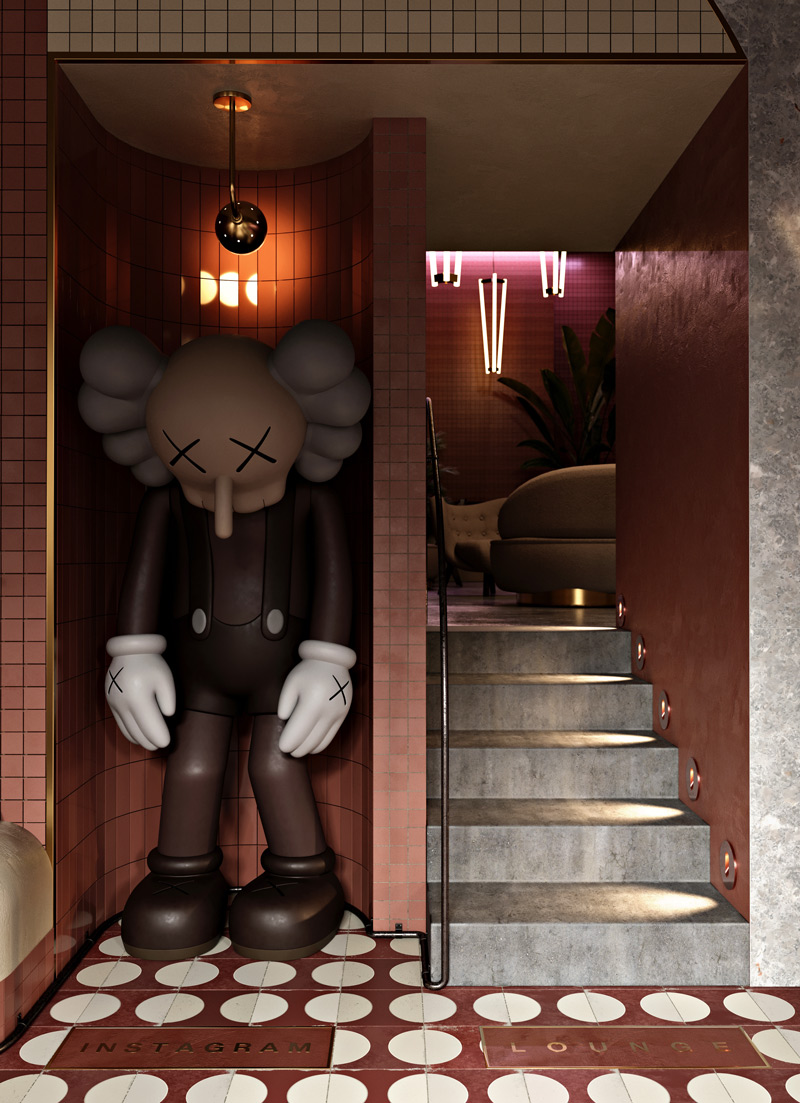
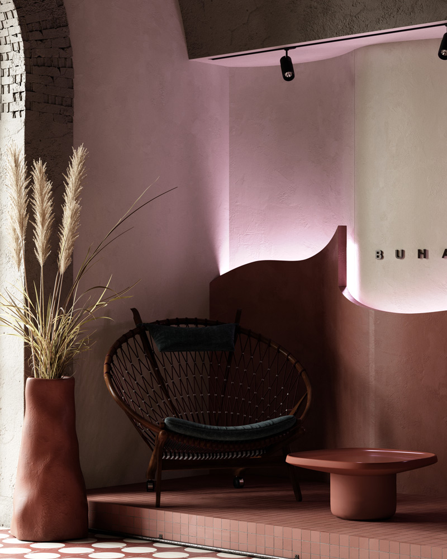
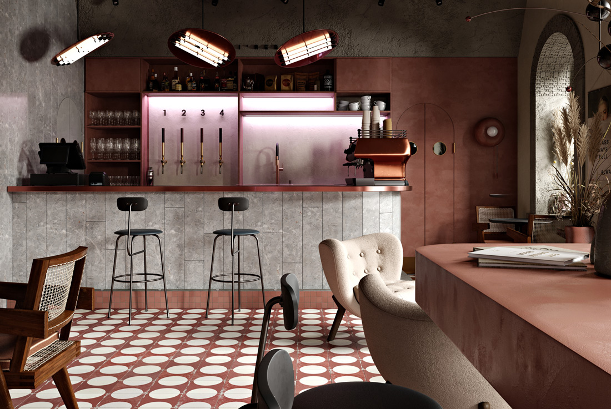
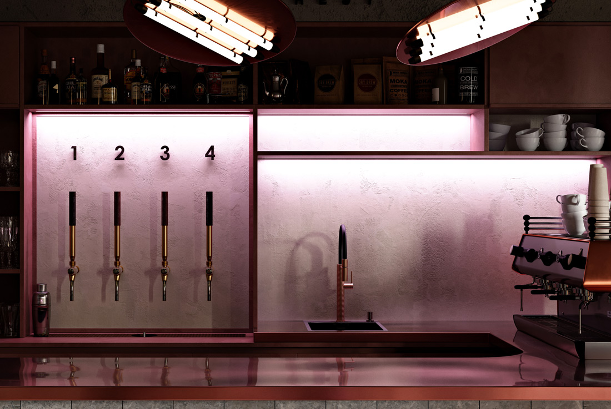
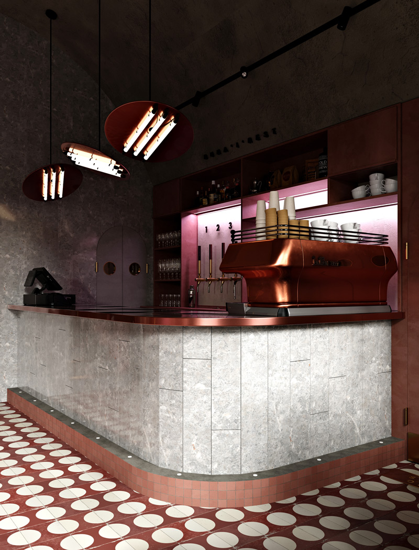
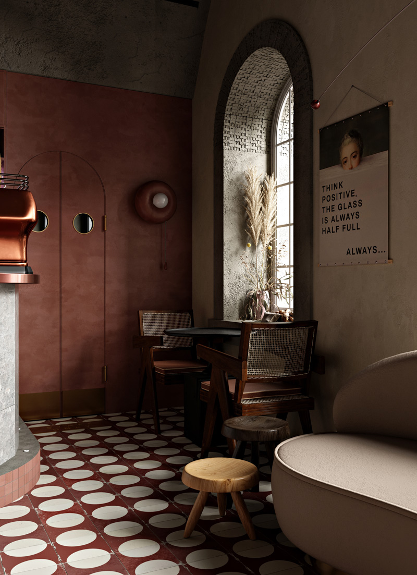
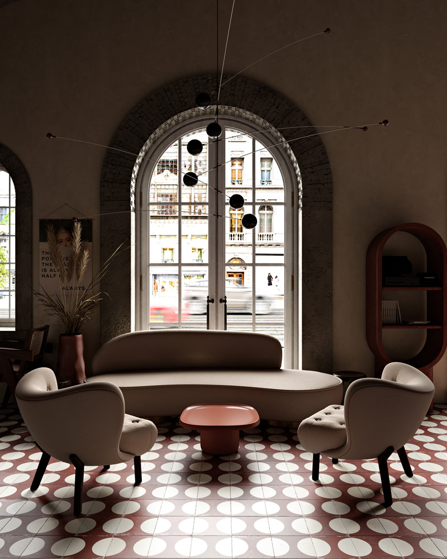
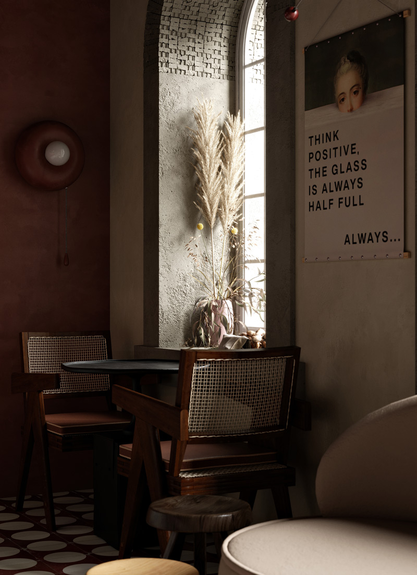
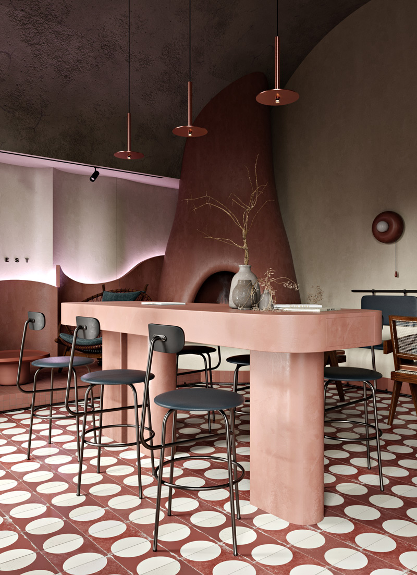
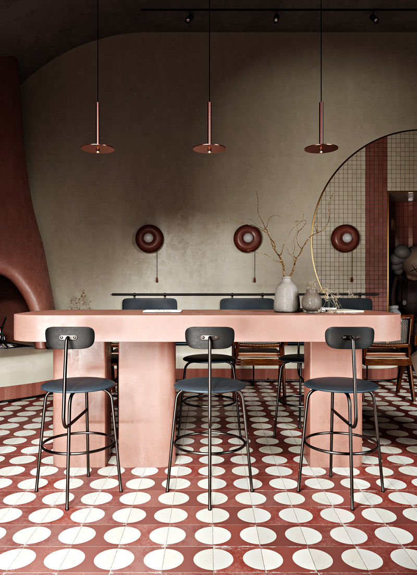
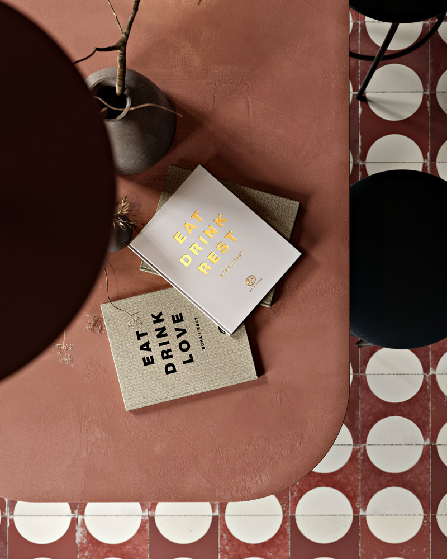
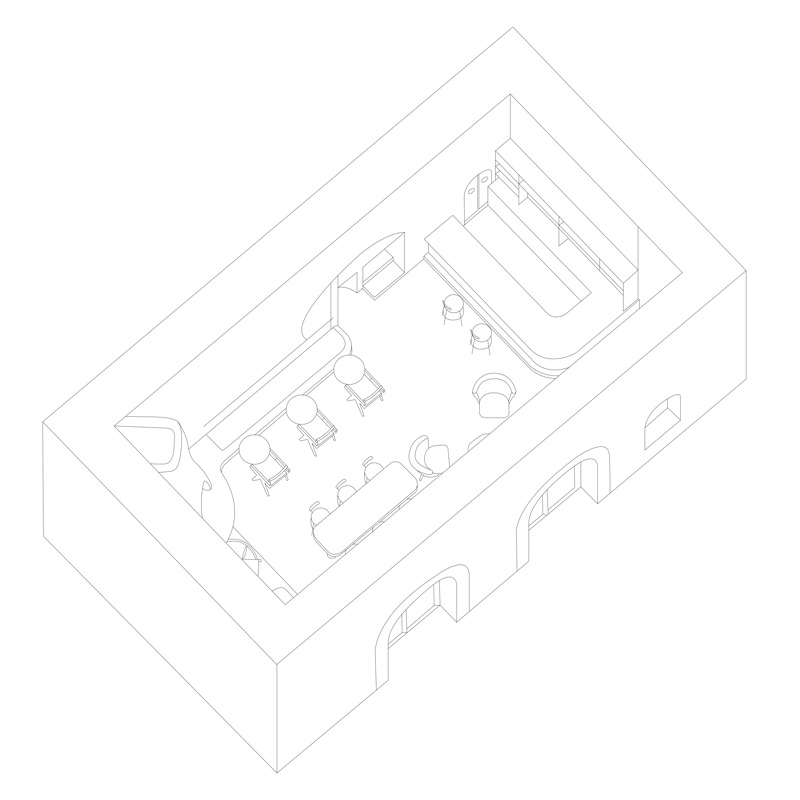
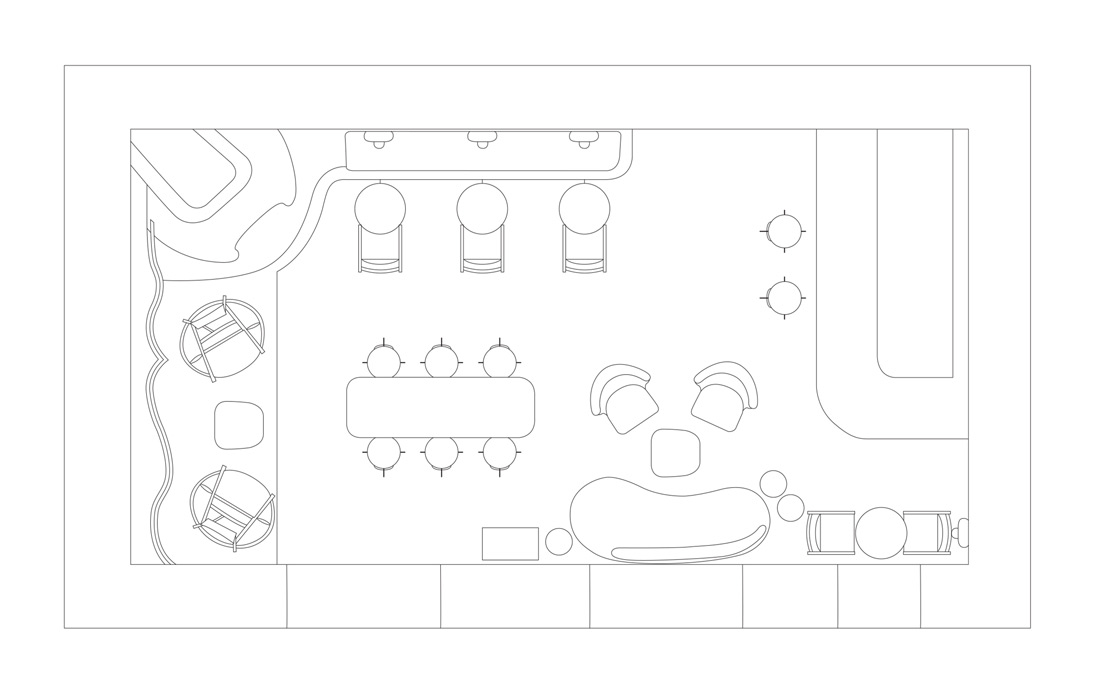
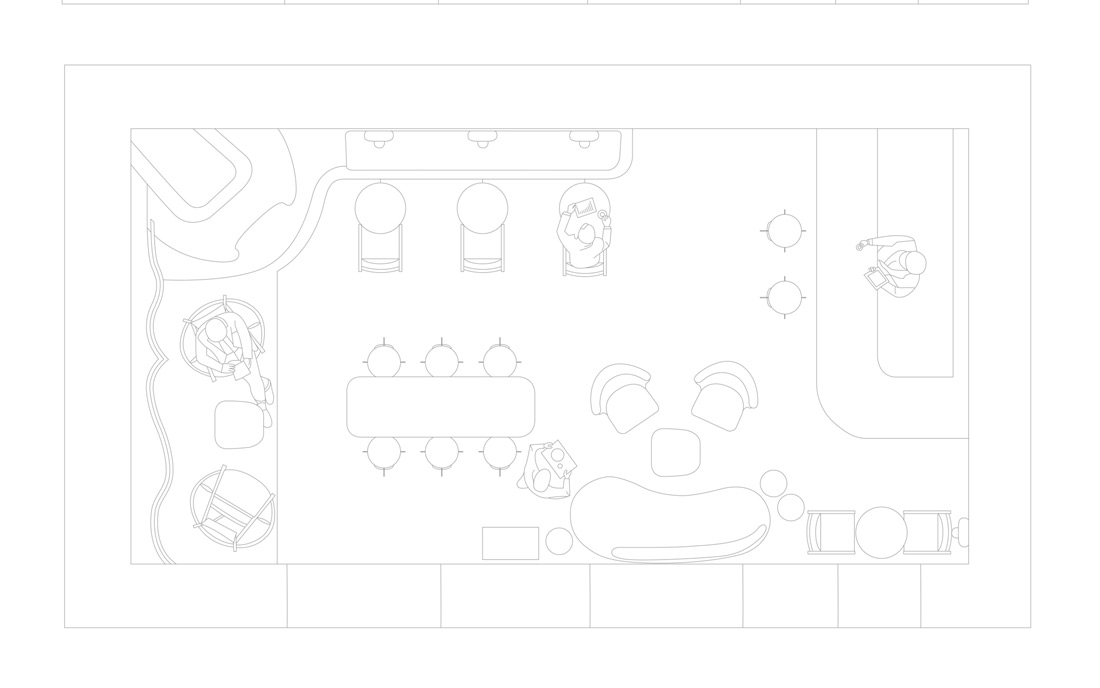
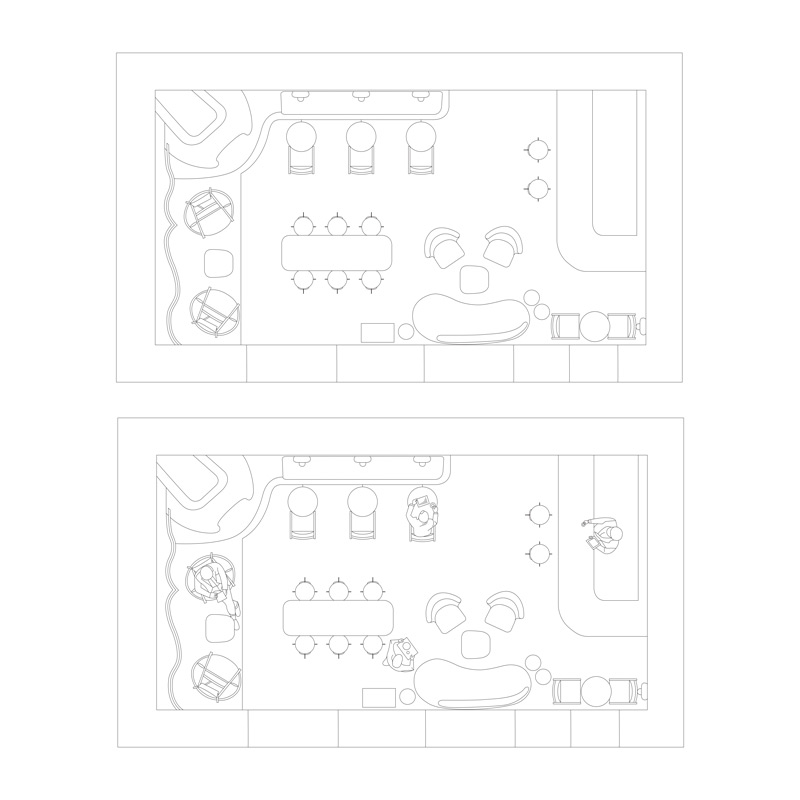
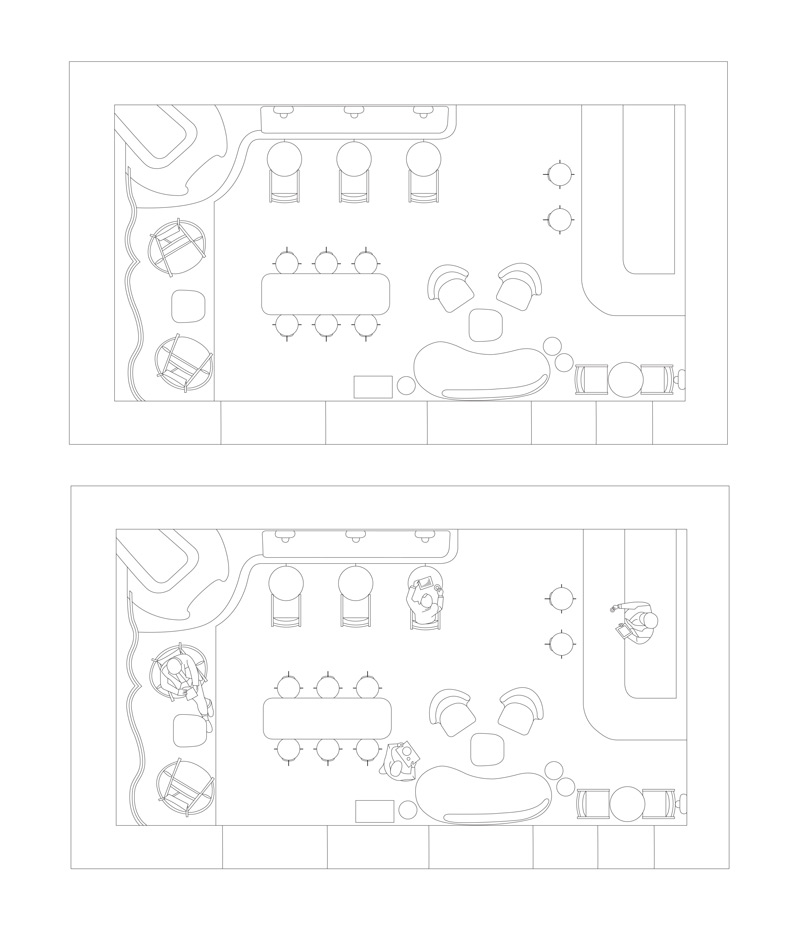

Credits
Architecture
Roman Plyus
Art consultant
Angelica Chernenko
Year of completion
2020
Location
Budapest, Hungary
Total area
350 m2
Photos
Roman Plyus



