
A small comission for a series of lighting objects for a private client. The space destined for the new objects was a long and narrows entrance hallway 7,00×1,00m and a full height of 3,30m. In addition to this, on two of it’s walls, there were four doors. This is the main connection to all the other rooms of the apartament. The proportion of the room dictated the typology of the object. A narrow, long, floating system that didn’t touch the walls, had the minimum of holding points and the advantage to enhance and guide the owner/visitor through this long hallway. The main starting point was also a theoretical one – i knew that i wanted to use wiring and thin/wide wood elements. So the main reference become the old brace wiring winged aeroplanes. Off of that structural principle i was able to develop an idea where i had the liberty to use close holding points, that visually and physically enhanced the principle of cantilever wiring and open relation to the space.
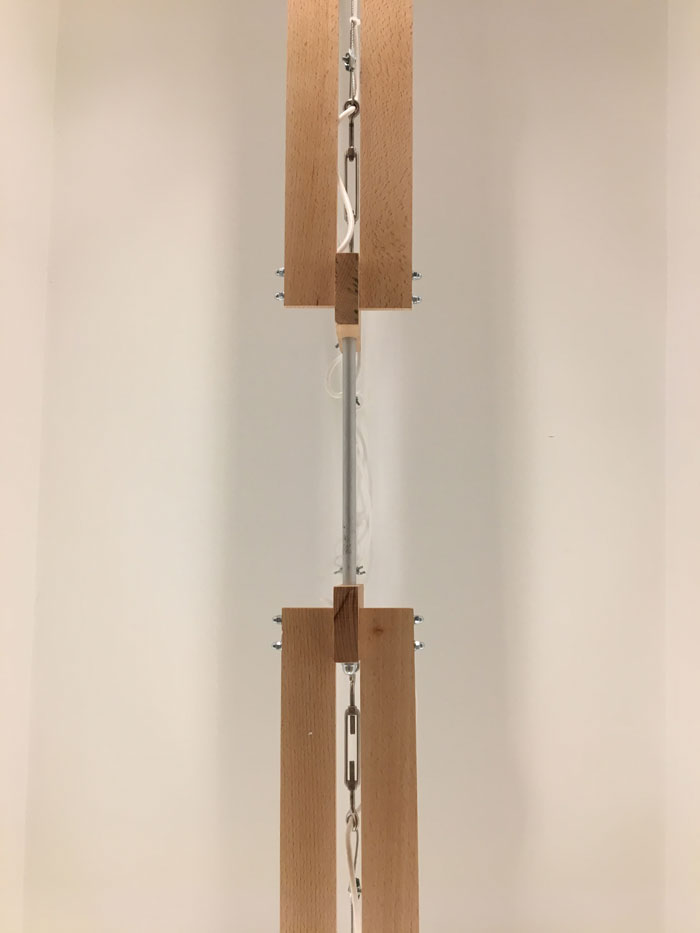
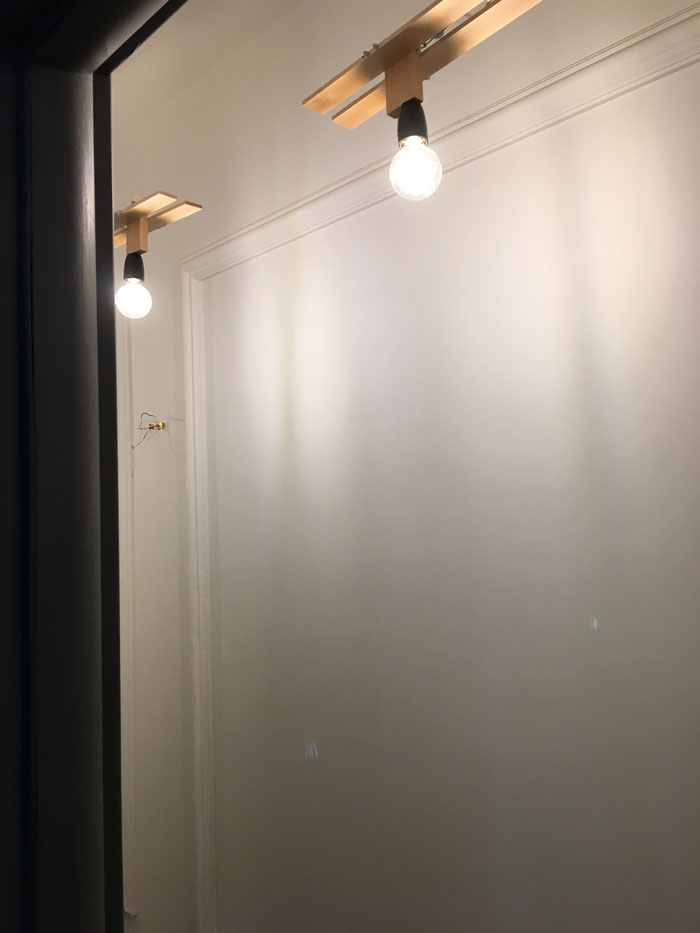
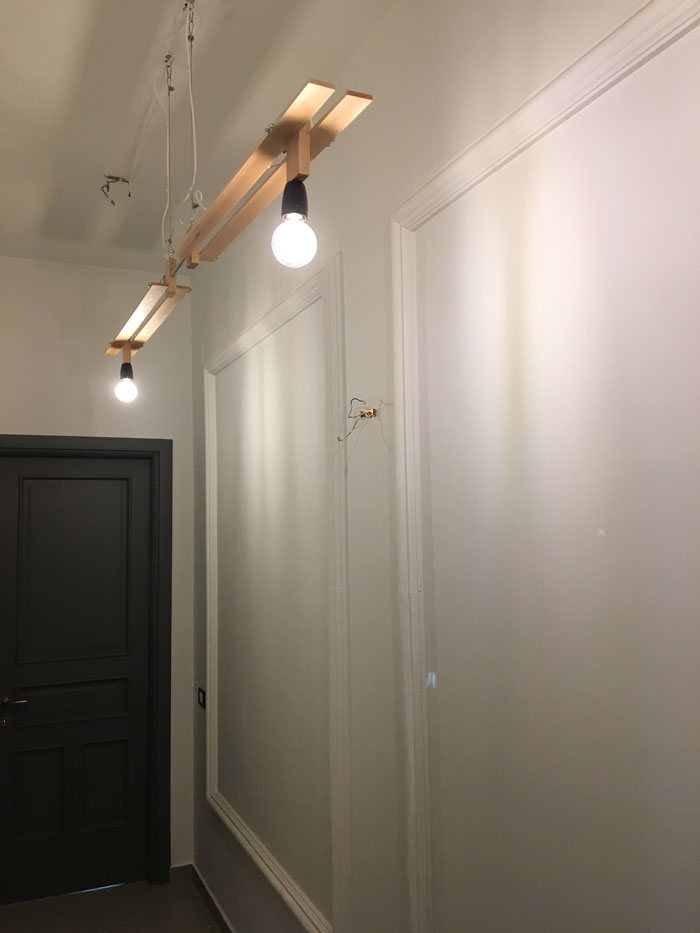
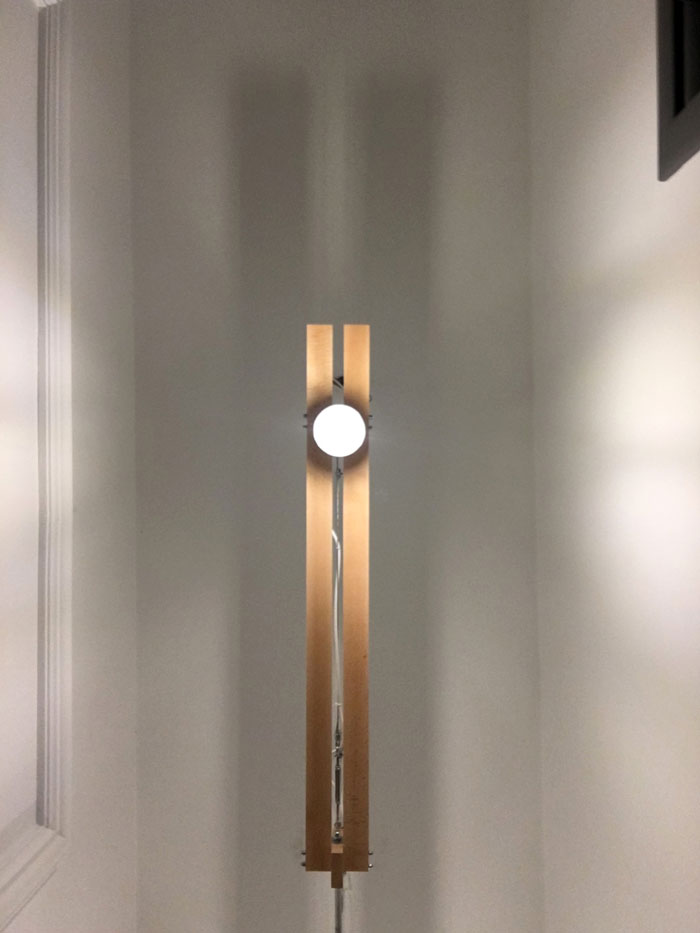
About author
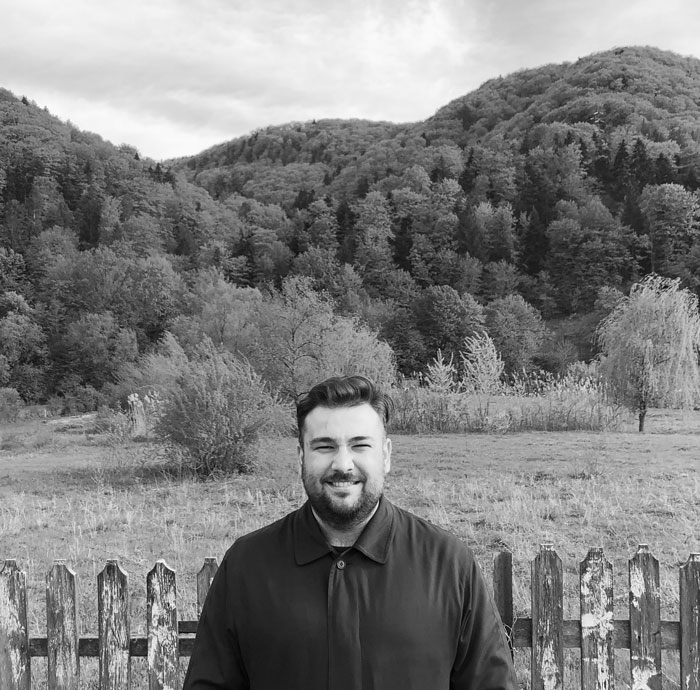
VINKLV
est. 2017; Bucharest, Romania
HISTORY vinklu is a collaborative project started by Stefan Pavaluta. It embodies the creative process in various dimensions of the architectural field: residential, cultural, historic, hospitality and object design.
SPECIFIC The practice takes in the poetry of structure and aims to deliver a sincere, design-led architecture, well rooted in its context. The basis of each project has a research based approach, standing on reference, process, structure, space and mediation.
FILE
Author: Stefan Pavaluta (design&execution)
Year of production: 2017
Photos: Stefa Pavaluta
Text provided by the authors of the project.


