
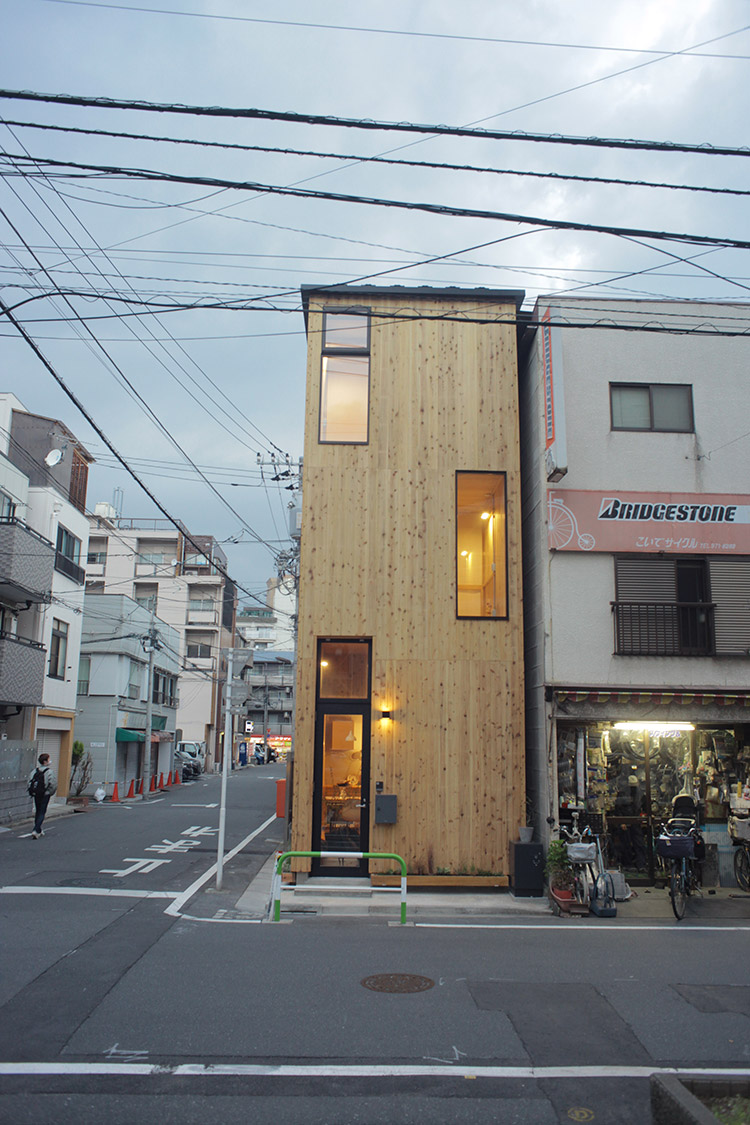
The house is located in a dense urban area of metropolitan area of Tokyo, for family of four. The challenge of location itself was a very small narrow but long site and strong fire protection regulations. The aim was to create extremely simple space, lacking in decoration or obvious design intention
but yet has inviting character and atmosphere. From the very beginning, we were not much concerned about what to add in the space but rather how can we keep it free from objects as much as possible.
The choice of material came not only as a by-product of what is it to be reasonable when building in Japan but also as an intention to avoid “masking” the structure of the house. In that way, the house
gained the kind of primitive beauty and simplicity, where elements used to build are obvious and they take great part in creating the space.
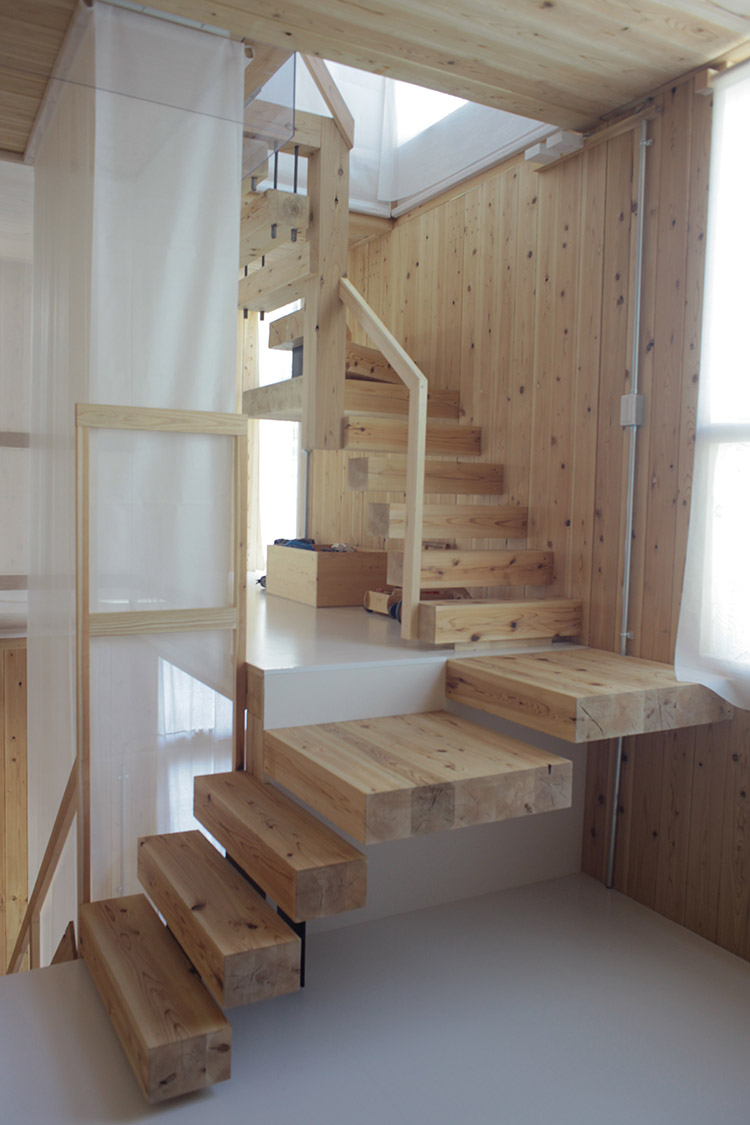
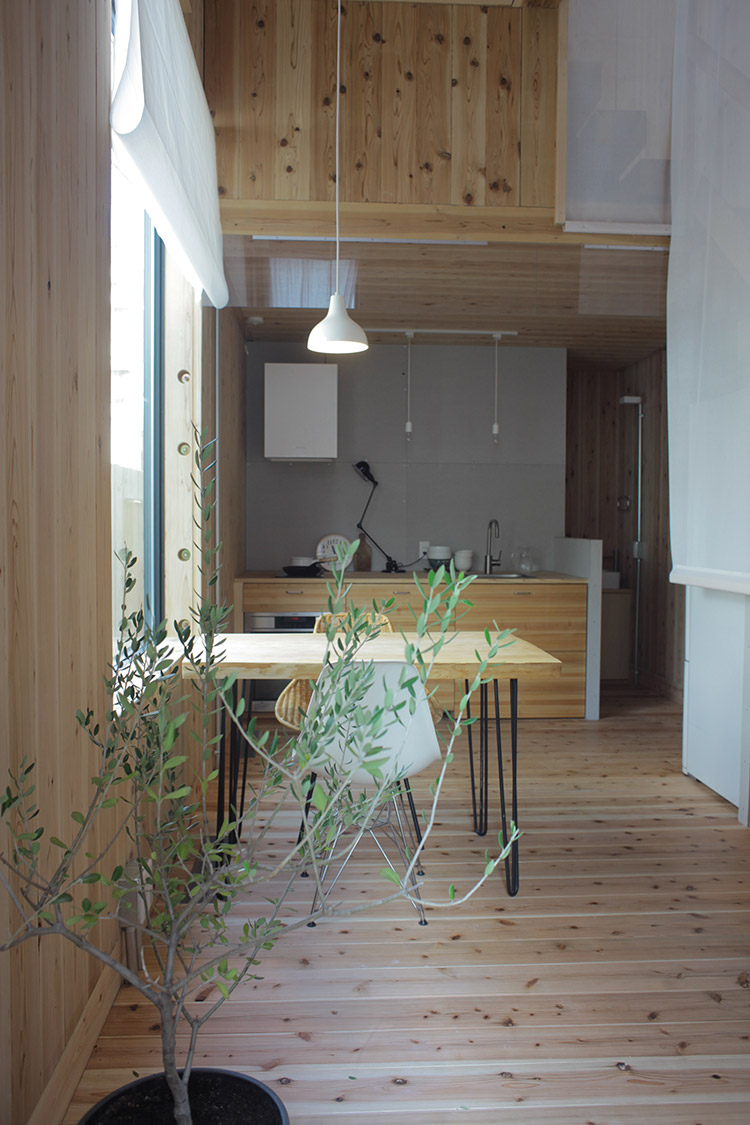
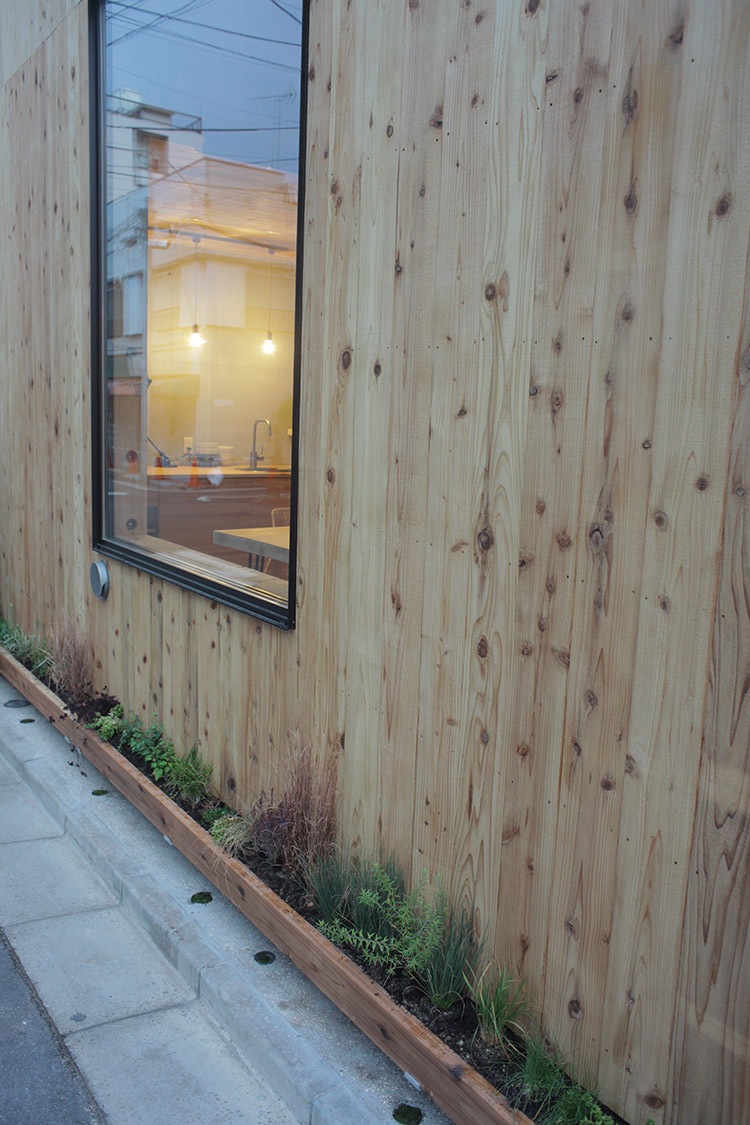
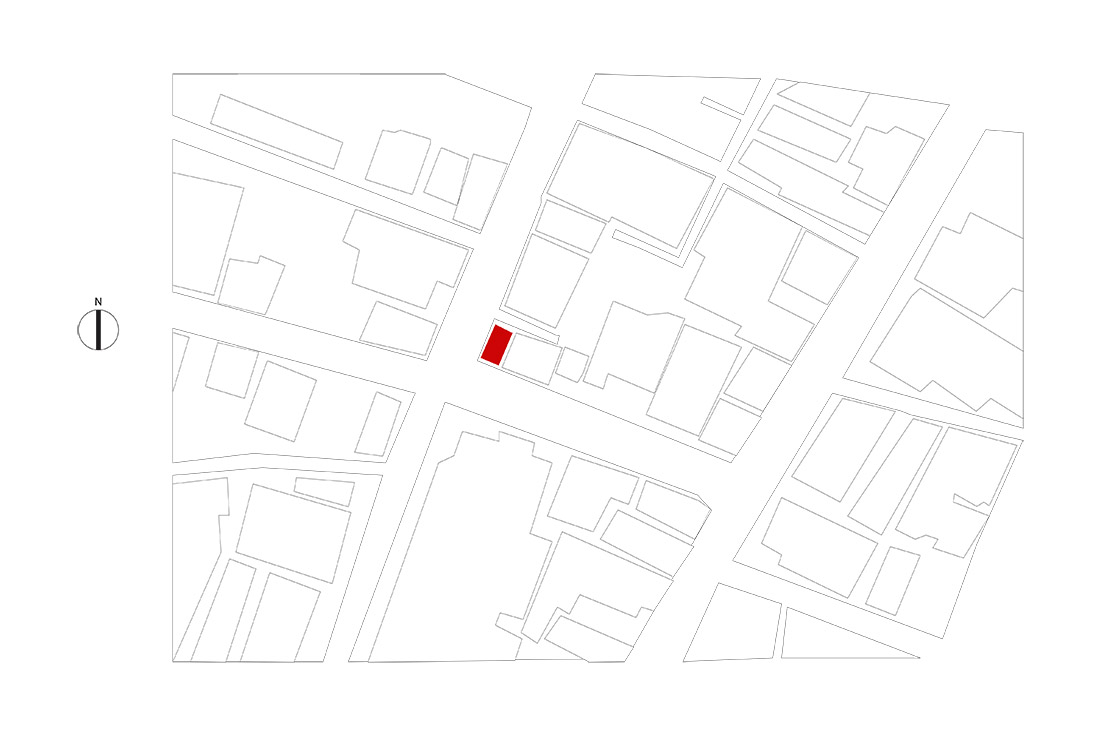
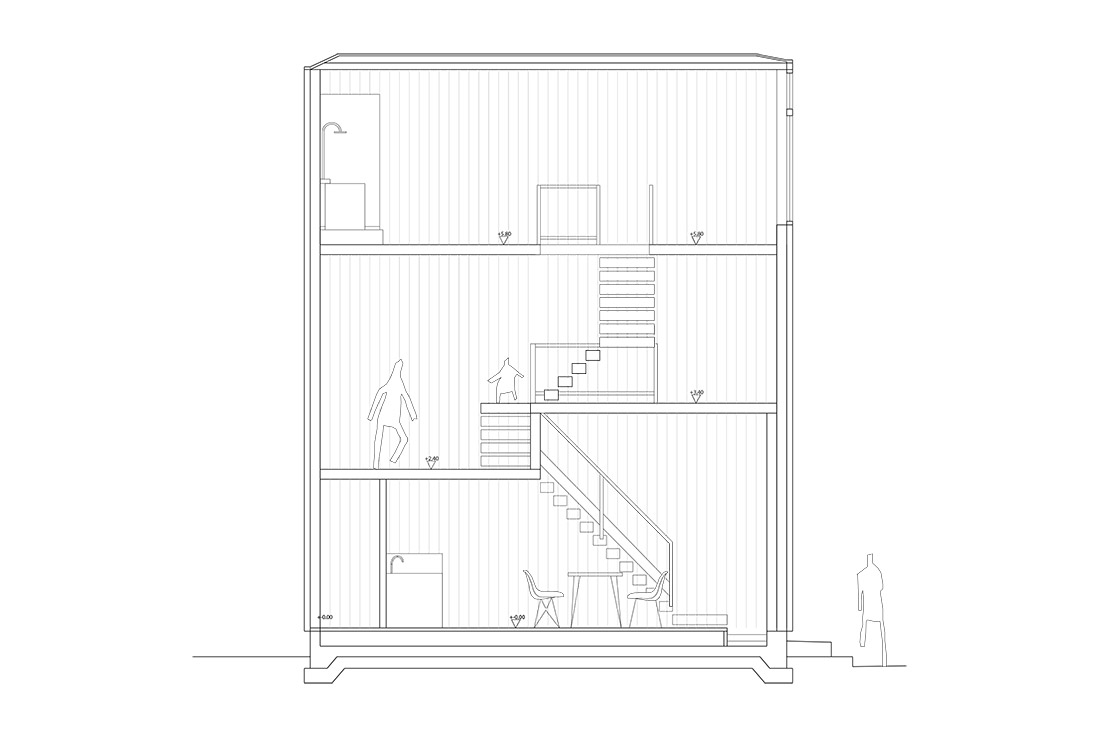
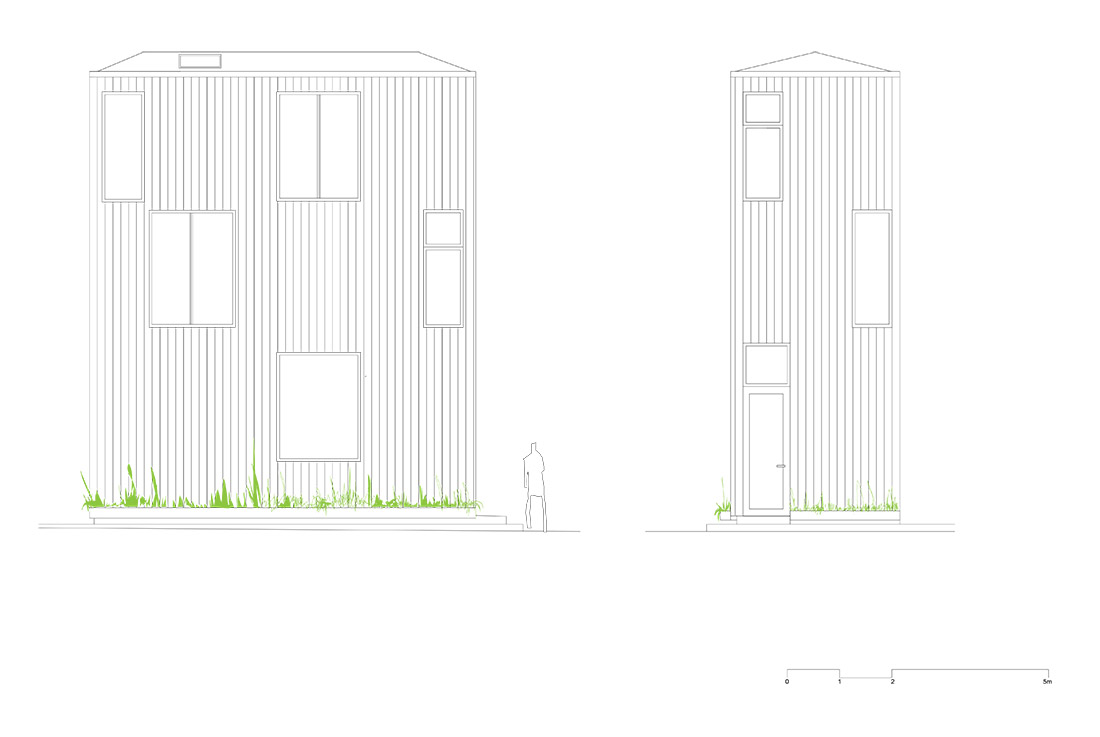
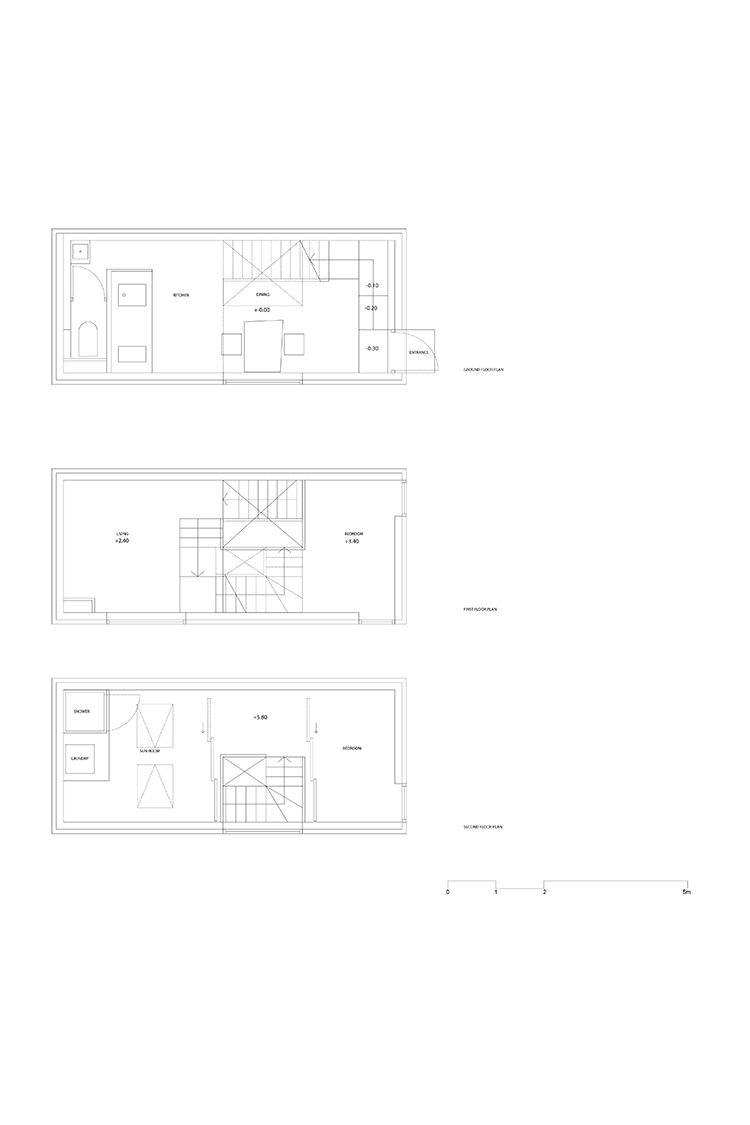
About the author:
Selma Masic is a freelance architect based in Tokyo. She graduated at the University of Sarajevo, Faculty of Architecture in 2009 (Master Degree). In 2007/2008, she studied at Politecnic University of Catalunya in Barcelona. She also gained work experience at Department for Urban Planning of Barcelona. After working for one small architectural studio in Sarajevo for two years,she moved to Japan to attend Doctoral research programme at Waseda University, Faculty of Architecture as MEXT scholar. At the same time, she worked as intern at Kengo Kuma and Associates in Tokyo.
Her freelance career started in 2011 and now she is engaged in one personal fashion design project.
For more information about Haryu Wood Studio please see the web site: www.haryu.co.jp
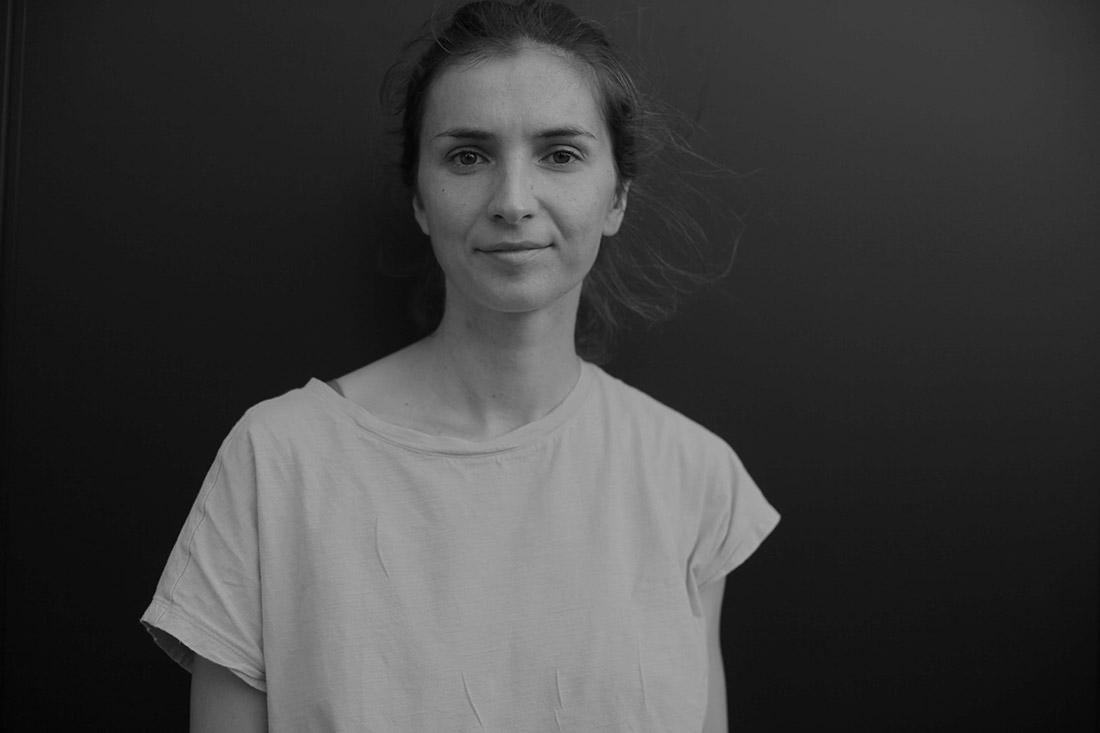
FILE
Authors: Selma Masic; Sei Haganuma from Haryu Wood Studio
Main Contractor: Haryu Wood Studio
Photos: Selma Masic
Location: Tokyo, Japan
Year of completion: 2018
Total area: 57m2
Text provided by the authors of the project.



