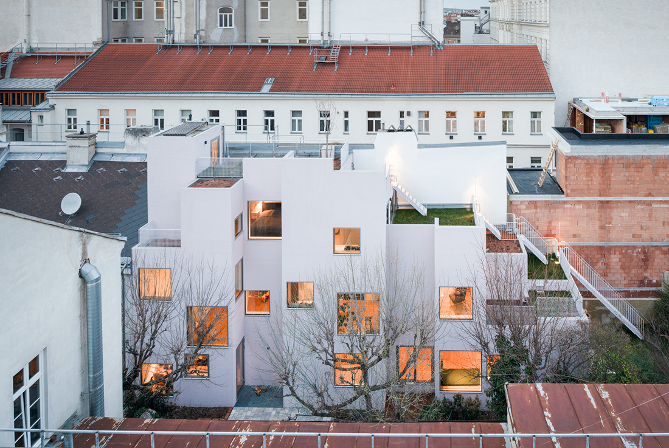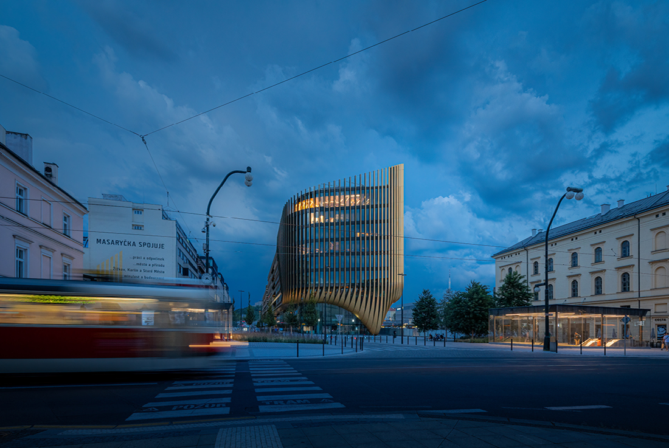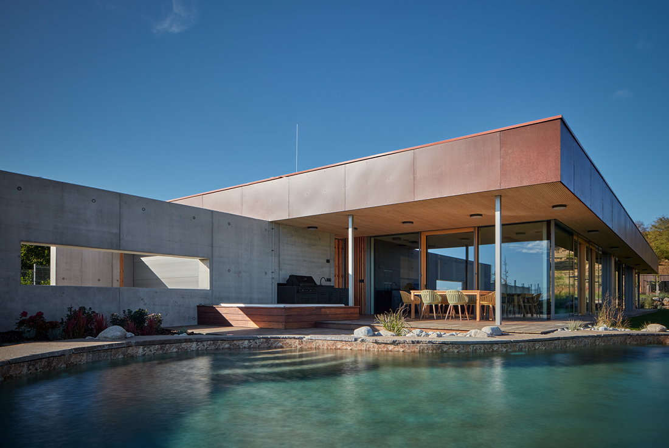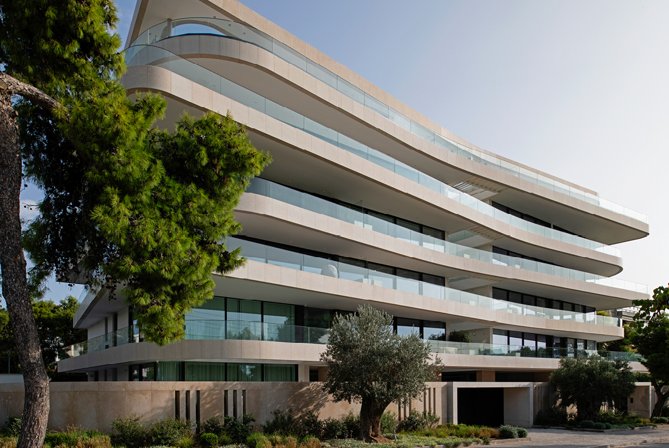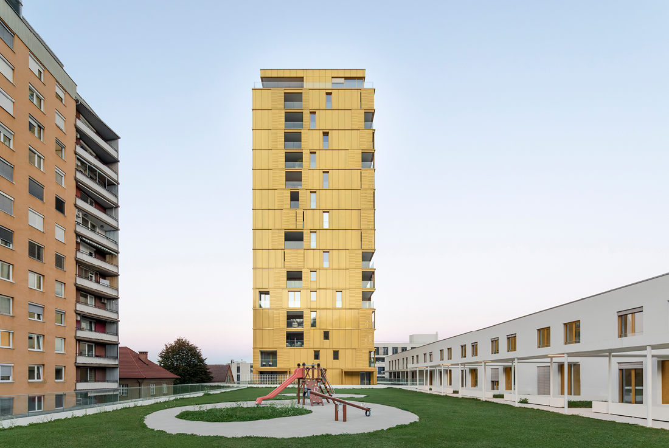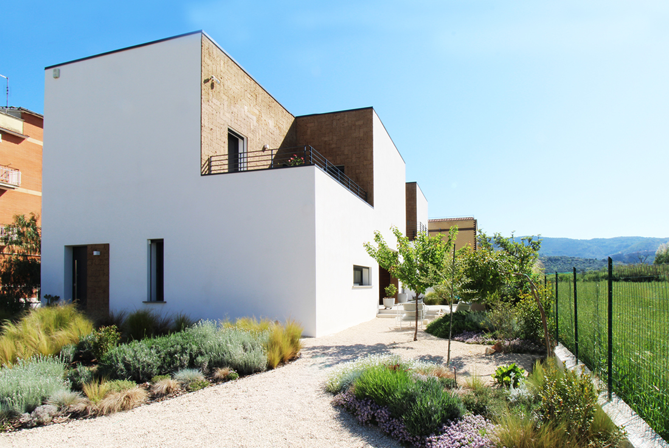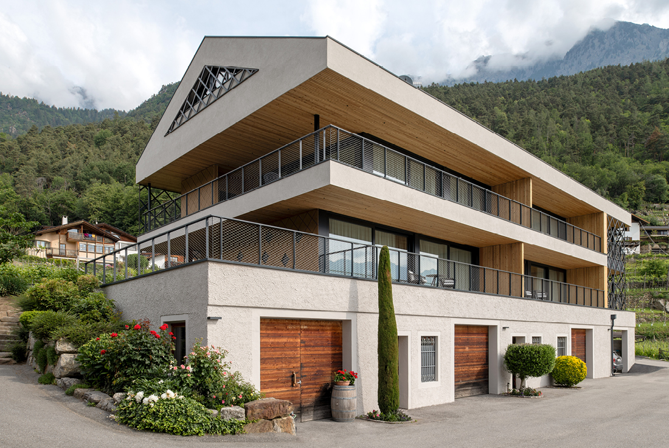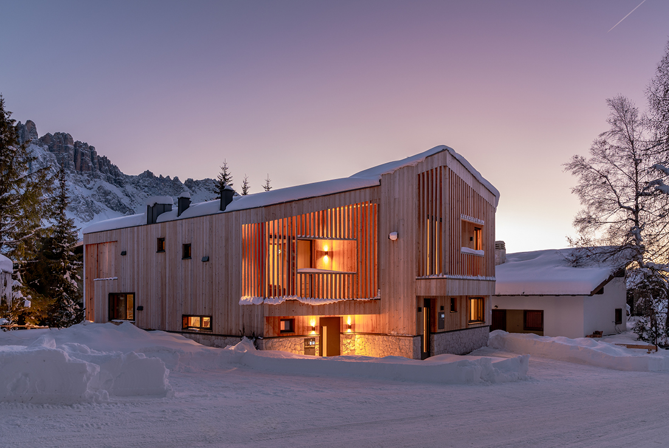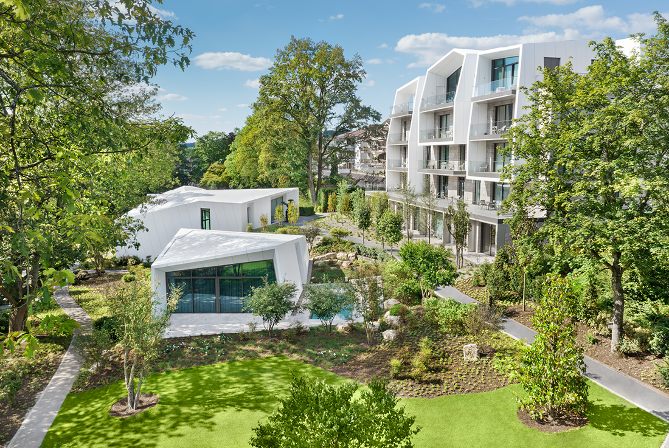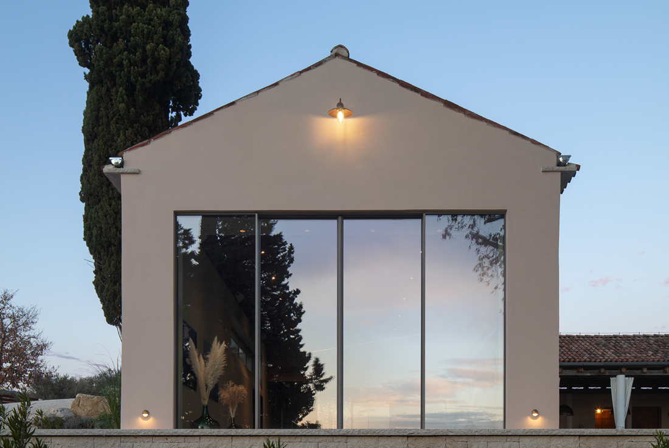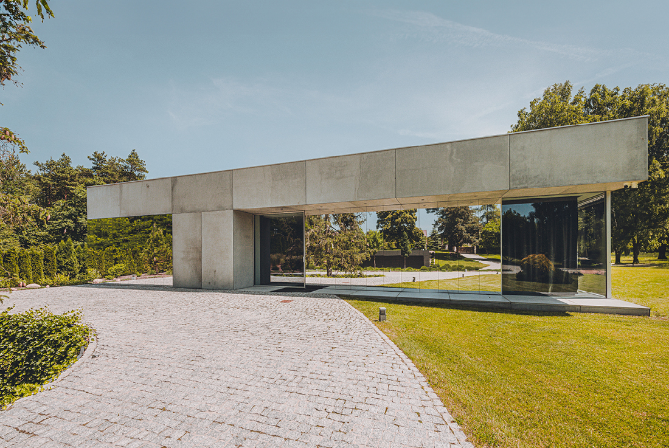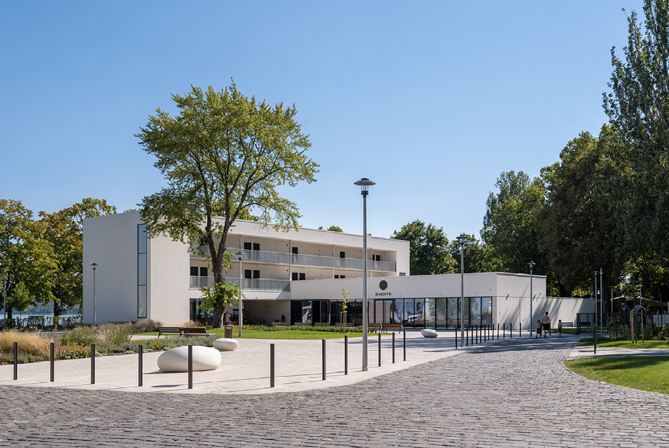ARCHITECTURE
Townhouse Neubaugasse
As a limited quantitative resource, urban land must be efficiently re-used through qualitative densification. The Townhouse Neubaugasse project suggests a fundamental reconfiguration of architectural typologies, incorporating the unbuilt as an integral part of the built structure which results in critical articulation of the entire arsenal of architectural elements. The project is conceived as a hybrid genesis on 12 levels and 16 varying room heights between house and garden.
Masaryčka – lobby interior
The Masaryčka project in Prague is the latest work by Zaha Hadid. It was completed by architect Jakub Klaška, with the local studio Cigler Architects serving as the executing architects. Amosdesign created the highly complex entrance spaces using Corian and Barrisol. This was an extremely demanding project, requiring numerous unconventional solutions. The façade, which echoes the architecture of Golden Prague, was equally challenging but was completed by another company.
Family House Blue Mountains
Family House Blue Mountains is a single-story wooden structure with a spacious usable area of 303 m². Located on the outskirts of a village, it is part of an existing development of family homes and is surrounded by a large plot of land near vineyards and apricot orchards. The surrounding countryside served as a major source of inspiration for the architect during the design process. "We wanted the greenery
The Wave
Our design approach begins by introducing architectural gestures that transcend viewing the building merely as a program and landscaped area, instead treating it as the “sum” of multiple interacting experiences. Two interconnected volumes, expressed as a cohesive and uniform structure parallel to the plot's long side, are organized to respond to and interact with the “phenomena” - the inherent and intrinsic characteristics of the site. The area's topography resembles
Poslovno stanovanjski objekt CENTER BELLEVUE
Located near Tivoli Park and within walking distance of the city center, the development offers a new generation of housing with a sustainable approach, high energy efficiency, single-family home comfort, flexible layouts, and state-of-the-art installations. The urban design ensures optimal density, leveraging its proximity to public transport and including a local service center to reduce car usage. The residential section is set back from Celovška Road, elevated to avoid
Casa a Tivoli
A residential building designed for two families, located on a long, narrow lot with challenges related to boundary separations and exposure. The site offers views of the city of Tivoli and the surrounding Travertine Quarries. The design concept arose from the request to create private spaces that are open to the landscape yet enclosed. The solution: a single parallelepiped divided in half, cut out, rotated, and superimposed. These cutouts
Schloss Plars wine&suites
Nestled among vineyards and mountains, Schloss Plars is a charming historic building that now houses a small hotel, recently renovated. The new extension was driven by the need to expand the structure while blending nature, culture, and tradition. Inspired by the Algund Waalweg, with its vineyards and flowing water, the landscape serves as the project's main protagonist, reflected in the architecture and reinterpreted in a modern way. The design
House Carezza
Near Lake Carezza, nestled in the Eggental valley amidst lush larch forests and jagged peaks, lies House Carezza. This landscape is a true paradise, where the colors of the lake and the evening light reflect off the surrounding mountains, creating breathtaking sunsets. The two new wooden houses reinterpret the alpine architectural tradition, blending wood and stone with modern technologies. The asymmetrical roof echoes the rugged, fractured nature of the
ALEA RESORT HIDEAWAY
The ALEA RESORT HIDEAWAY is an ultra-modern building featuring a façade clad in locally sourced grey shell limestone. The upper storey incorporates pitched roofs in harmony with the surrounding neighborhood. A modern twist and historical reference are achieved through the asymmetrical shape of the roofs and the cladding of the balconies in white metal panels. These shapes not only echo the rooflines of neighboring buildings but also directly reference
Wellness in Stancija Baracija
The wellness addition to Stancija Baracija is situated in the northern area and spatially completes the existing complex by adding a private courtyard that contrasts in character with the open vineyards surrounding the Stancija. The volumes are traditional in composition and form, continuing and completing the previously refurbished original building from the early 20th century. At the same time, the details of the addition are contemporary, subtly differentiating it
House with a rock
The first phase of the project involved constructing a multi-station garage, which we proposed to build underground due to the significant elevation differences in the terrain. This approach effectively concealed its substantial volume, minimized landscape disruption, and enhanced privacy. The house’s design was conceived to maximize garden views on one side while serving as a protective buffer from the driveway and the front of the plot on the other.
Conference Hall and Apartment Building, Balatonfüred
The building's appearance is defined by its two primary functions, housed in separate wings. The conference hall is a single-story block on the ground floor, featuring a green roof and a large opening offering views of the lake. Perpendicular to the mass of the conference block, the first and second floors host a bridge-like apartment block. One side of this structure rests on top of the conference hall, while


