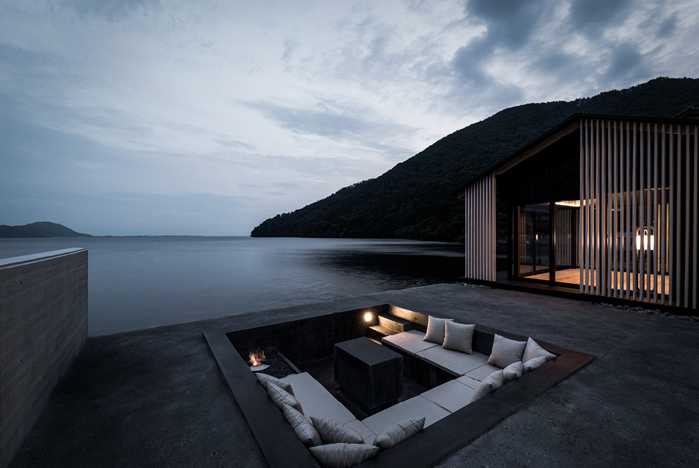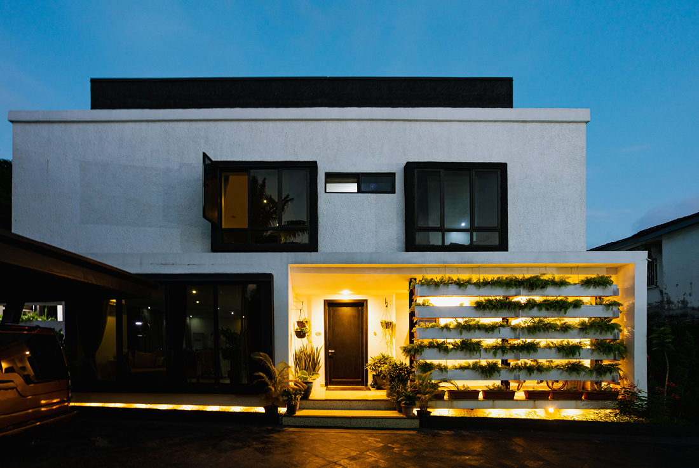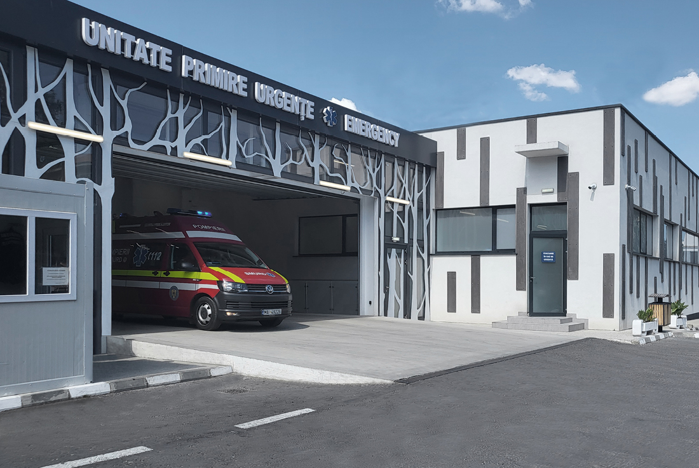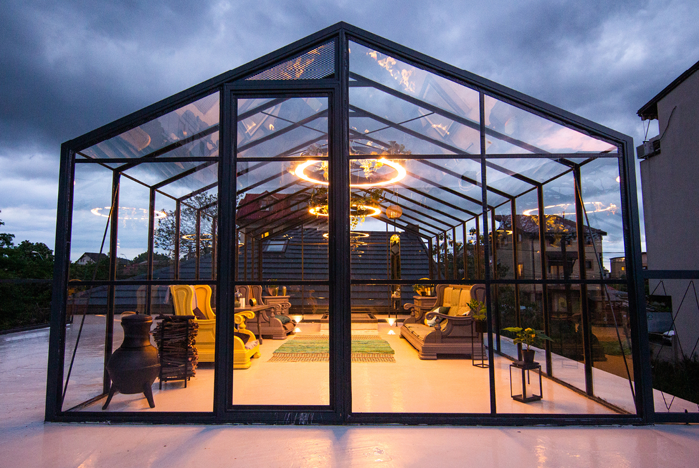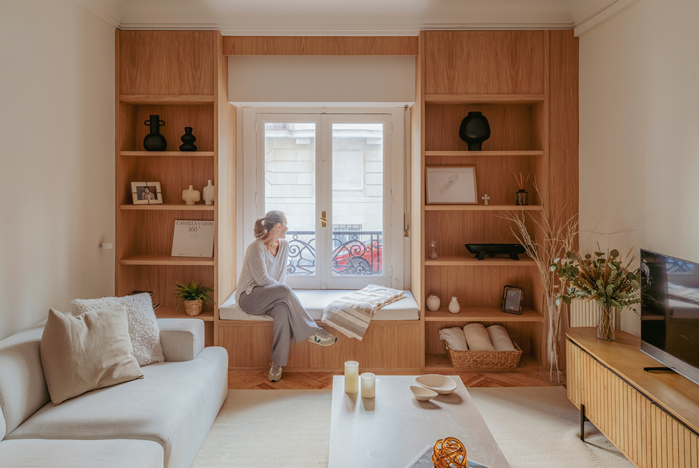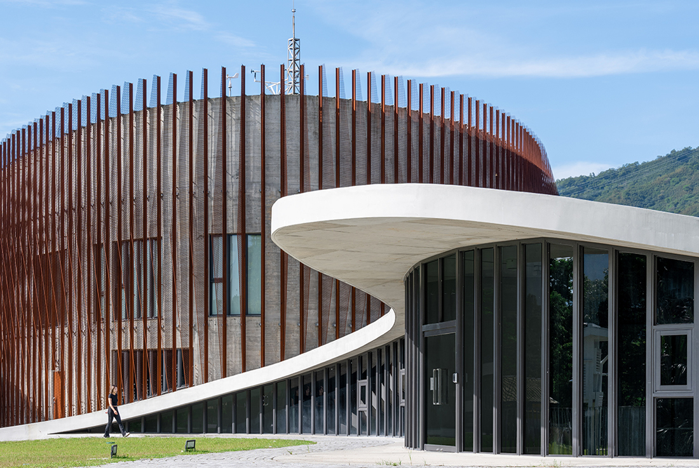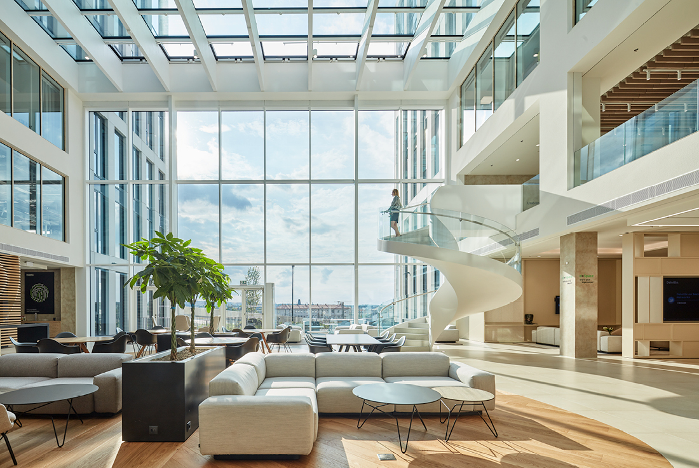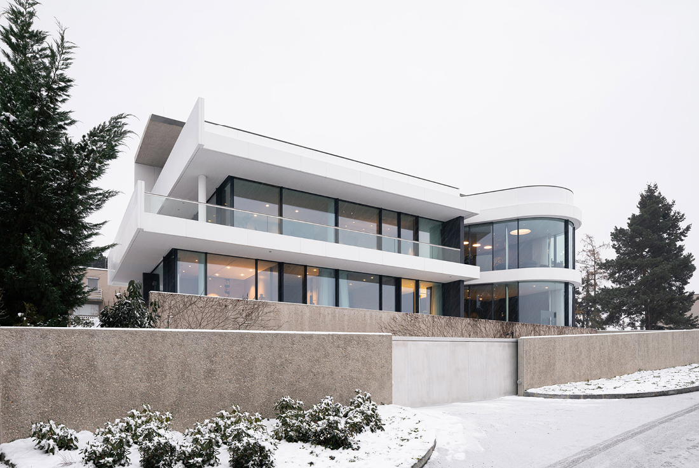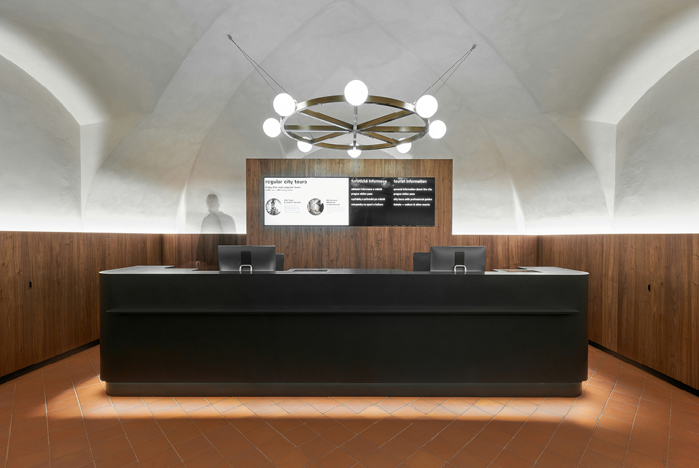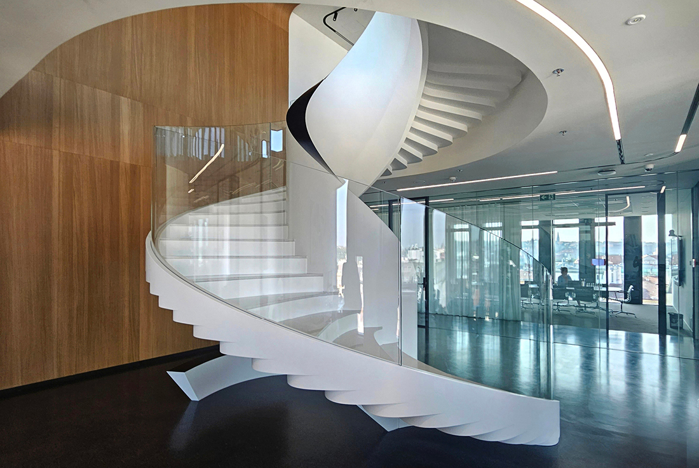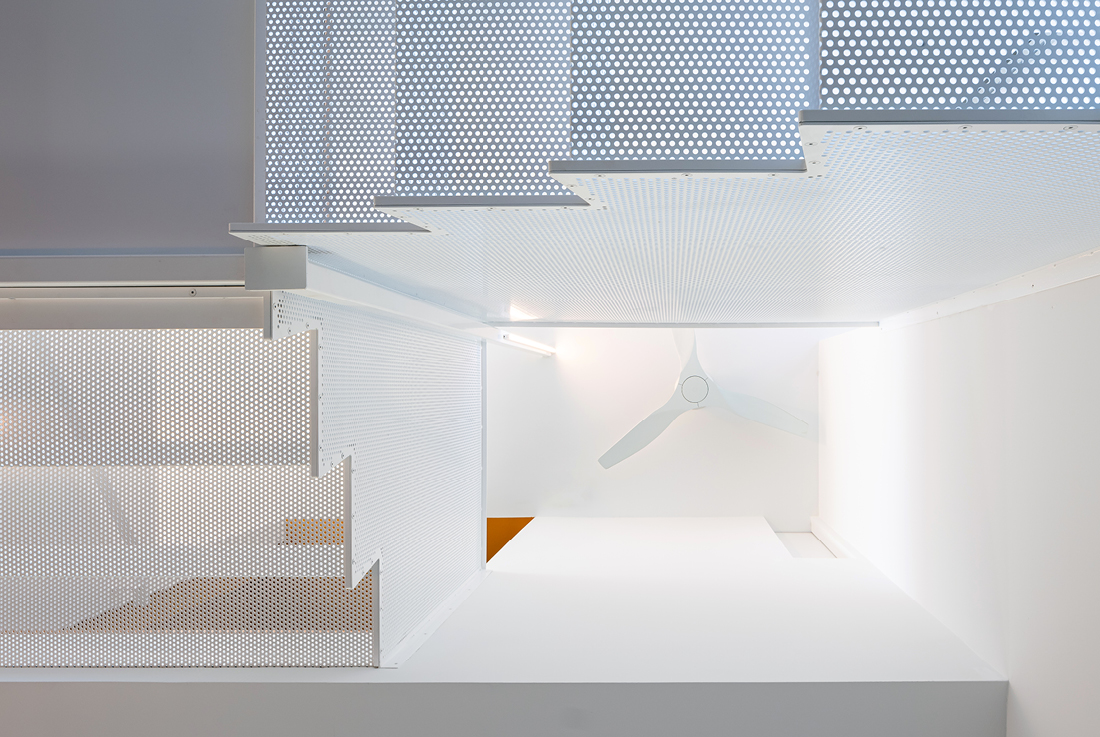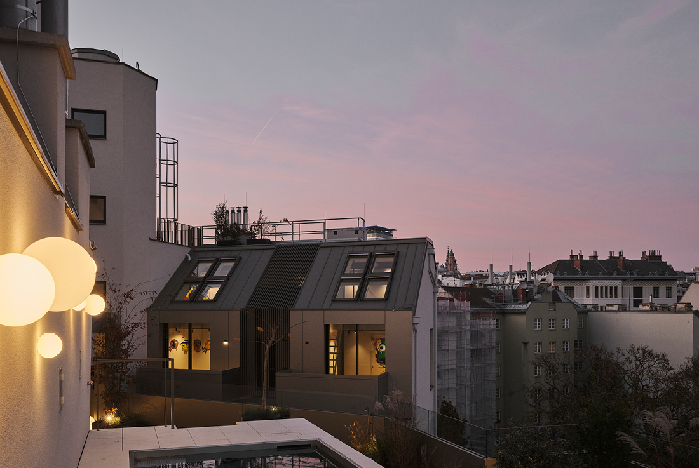ARCHITECTURE
The Lakeside Villa
This villa is located at the far end of Lake Biwa, the largest lake in Japan. The design and volume of the villa were carefully determined to preserve the scenic views of the traditional village, using the public road that runs through the site. The villa is divided into four wings: the “main house” (living and dining rooms, bathroom), the “annex” (bedroom), the “SPA” wing (sauna, bedroom, lounge), and
House 44.86 VGC
The initial building was a concrete panel, mass-produced housing unit identical to its neighbors. Its façade featured three windows and a door at the front, with approximately eight windows distributed along the sides. The clients felt that the house was too small for their family’s needs and considered either demolishing it or starting anew. However, the property stood out due to the substantial surrounding land - approximately 1.500 square
Brasov Emergency Hospital
The new wing of the Brasov Emergency Clinical Hospital – Emergency Reception Unit represents an ambitious and remarkable project dedicated to the community. It was both a challenge and a professional triumph. The building provides all the utilities and facilities required for such a structure, meeting European Union standards. Additionally, it integrates seamlessly with the existing Brasov County Hospital, to which it was appended.
The metamorphosis of an ignored house
On Garofiței Street, near Bazilescu Park in Bucharest, a once unassuming house, weathered by time, has been revived and transformed into a small gem. Its distinctive elements have been rejuvenated and reinterpreted in a contemporary style. With the invaluable help of dedicated and passionate individuals, the house - modest in history but striking in its new appearance - now greets passersby with its exposed brickwork facade, crafted from sliced
AB10 house
The Los Jerónimos neighborhood, with its rich history and the presence of emblematic landmarks such as Retiro Park and the Jerónimos Church, suggests a strong connection to Madrid's history and culture. In this context, the architectural project Casa AB10, which aims to be a "Madrid house" in its layout, aligns with an approach that both respects and reflects the legacy of its surroundings while embracing modern design. The decision
Taipei Weather Station
The Taipei Weather Station design not only adapts to its environment but also observes and engages with it in continuous dialogue. Carefully designed movable fins are activated by wind currents, and rain can be observed threading through their undulating surfaces, with the Corten material expressing environmental forces. Through these extruded surfaces, a waning sun creates a dance of filtered light and shadow across the building while simultaneously providing scientists
Deloitte staircase
Complete realization of a freestanding staircase, from structural calculations to the steel construction, clad with shaped CORIAN, complemented by curved glass, shaped wooden railing, and LED lighting. The treads are made of white terrazzo. Credits Authors KUNC ARCHITECTS Developer PENTA REAL ESTATE Contractor A.M.O.S. DESIGN Photos Peter Fabo Year of completion 2021 Location Prague, Czech Republic Related posts
Villa Baba Façade
Cladding of a family house façade in Baba with LG Hi-Macs in white, dark blue, and black. Credits Authors R.HUBICKA ARCHITECTS Contractor A.M.O.S. DESIGN Year of completion 2021 Location Prague, Czech Republic Related posts Powered by
Prague Castle
Credits Authors Olgoj Chorchoj Developer PIS Contractor A.M.O.S. DESIGN Year of completion 2024 Location Prague, Czech Republic Related posts Powered by
Masaryčka staircase
Fabrication of a freestanding staircase. Structural material: steel, railing: glass, steps: Technistone, and complete cladding in black and white CORIAN. Credits Authors Jakub Klaska Developer PENTA REAL ESTATE Contractor A.M.O.S. DESIGN Year of completion 2024 Location Prague, Czech Republic Related posts Powered by
House Well
House Well is a renovation and addition to a former one-story brick bungalow in Toronto, Canada. Two distinct volumes, containing bedrooms of varying heights, span over a reconfigured open ground floor plan. Varying spatial conditions are created by the shifting section formed by the new upper volumes and a central gap, or "well". The well is open at both ends, with windows facing east and west. Shifting color temperatures of
rooftop extension in vienna
This remarkable three-story villa in Vienna sits atop a historic 19th-century building, seamlessly blending modern design with historical substance. The U-shaped rooftop extension offers expansive views, open perspectives, and generous outdoor spaces, including a rooftop garden with a pool and an orangery for multifunctional use. The interior spans three levels, connected by vertical voids that enhance the sense of spaciousness. Public areas, such as the kitchen and lounge, occupy


