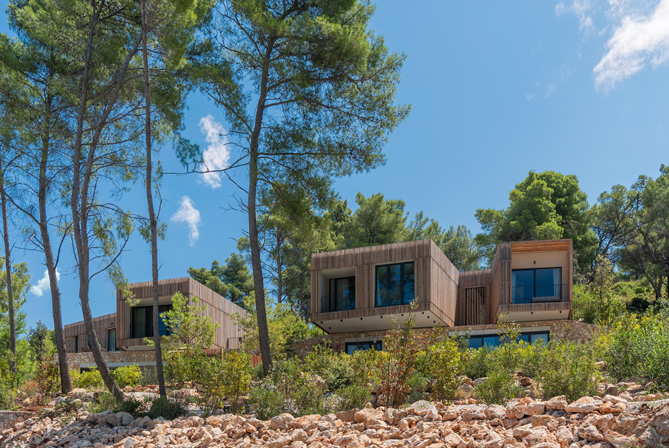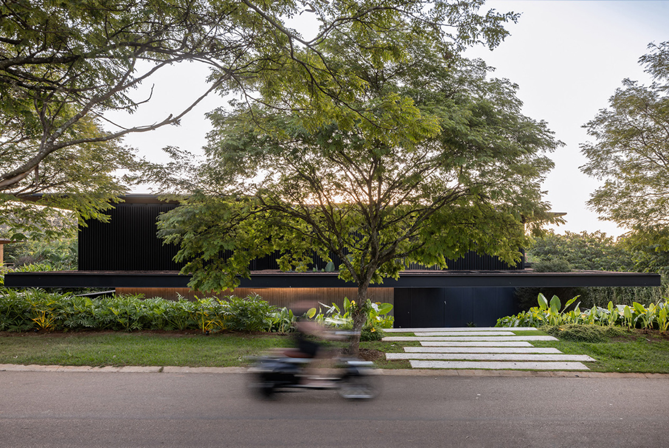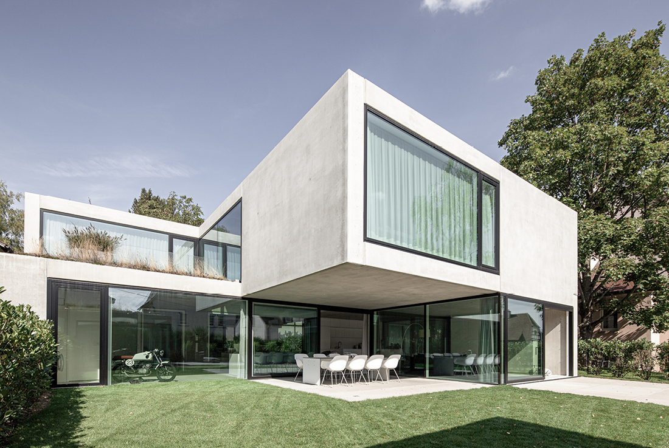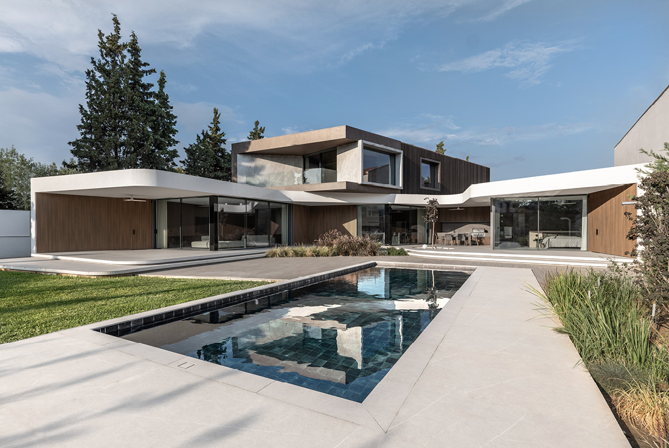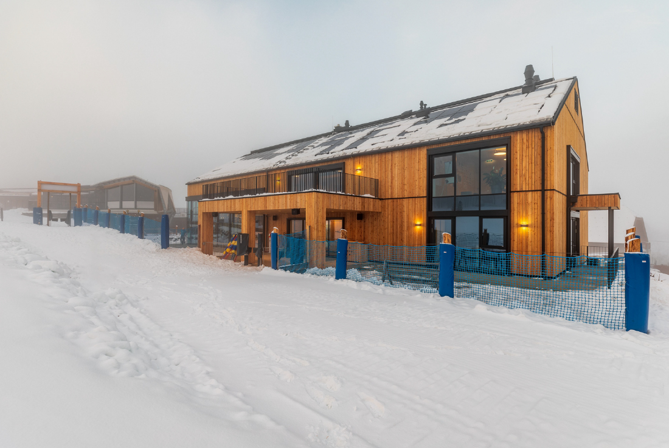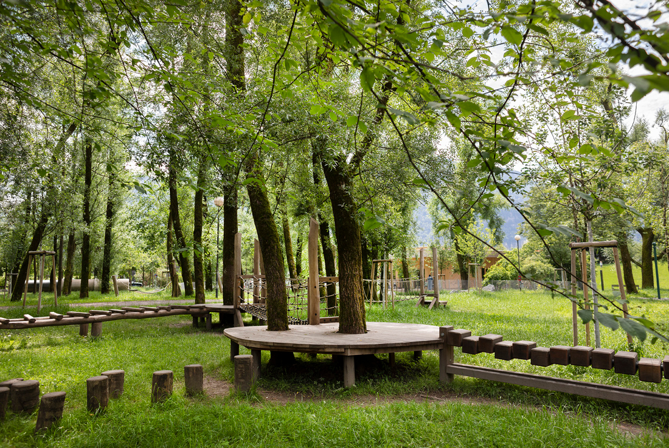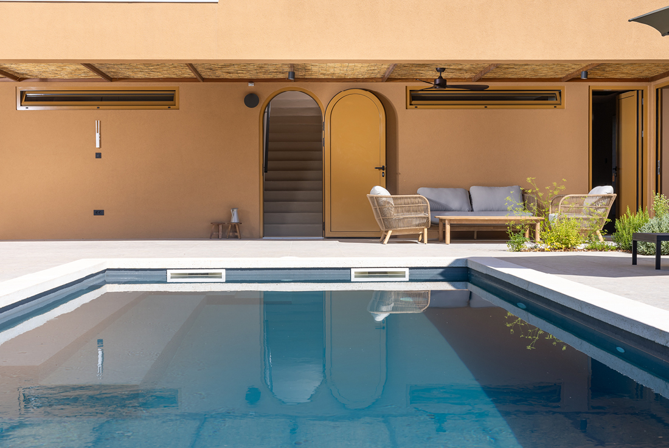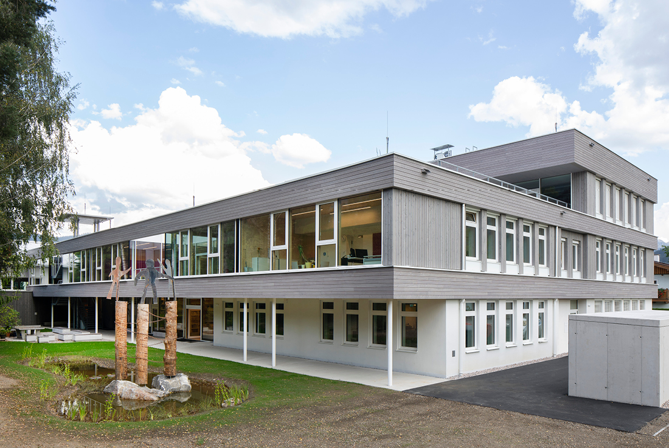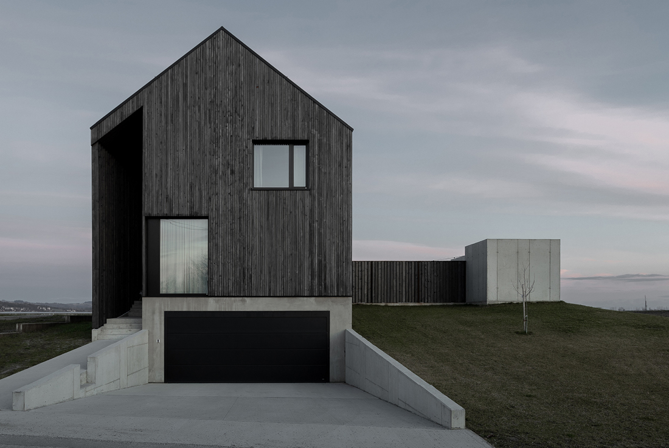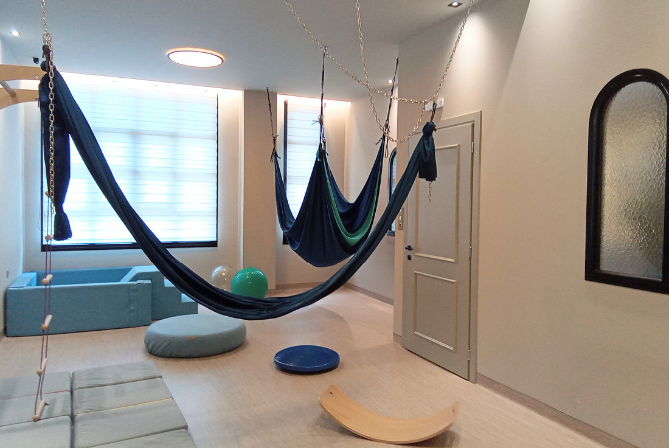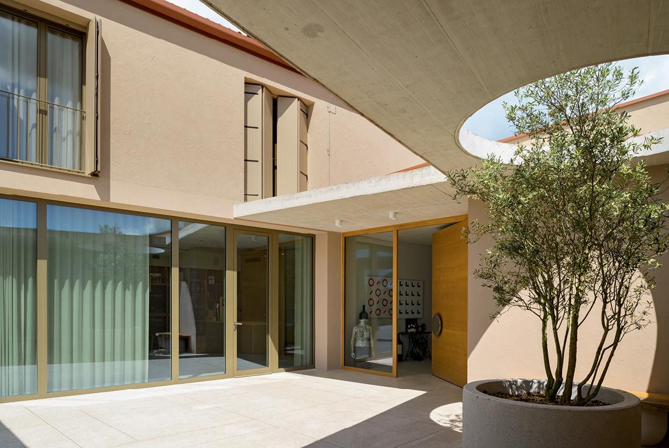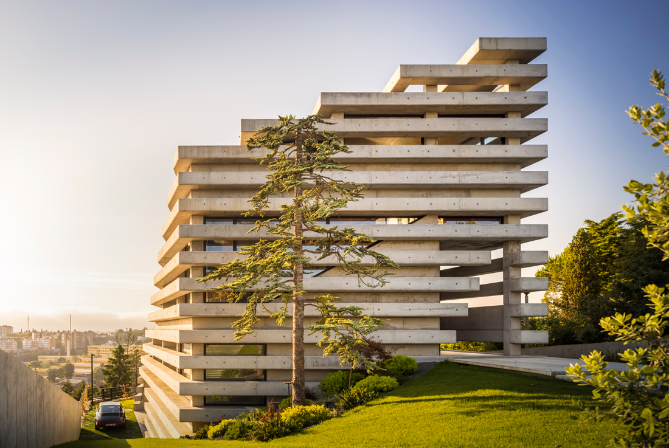ARCHITECTURE
Villa C1 & C2
Villas C1 & C2 are thoughtfully designed to blend seamlessly with their natural surroundings, prioritizing outdoor living. The generous terraces and shaded areas, enhanced by wooden screens and overhangs, offer comfort, natural shading, and energy efficiency, encouraging year-round use of the mild climate. The layout of the villas separates social and private spaces, with the living areas on the ground floor effortlessly connecting to the garden and pool. The
FD House
The FD House, set below street level, features a distinctive design that subtly reveals both a half level and an upper block. Its L-shaped layout and metal structure create expansive, fluid spaces, both inside and out. The façade combines wooden and concrete slats in dark tones, harmonizing with the surrounding landscape while adding lightness to the overall design. Horizontal eaves, slits, and pergolas create a dynamic interplay of light
house vO -confidently different-
A 1.800 sq.m. green park, featuring old trees, surrounds a Wilhelminian-style villa in the heart of a small town, located just 15 km from Stuttgart. The villa was extended to accommodate living space for the son’s young family. The extension consists of an independent, two-storey cluster of room-sized cubes arranged in a grid around the old trees. The absence of certain cubes creates covered open spaces on the first
Villa PieL
Nestled in the suburbs of Thessaloniki, in Oreokastro, Villa PieL is designed by the Greek architectural office Ark4lab of Architecture. The building spans two levels, aligned along a linear axis, with the volume’s form reflecting the different functions of the space. At the ground level, the main areas - including the living room, kitchen, and bedrooms - are designed to engage with the surrounding landscape while maintaining privacy. Large
Wexlbase
The multifunctional building combines a variety of functions under one roof and is adaptable to future changes in usage requirements. The exterior design of the modern "Stadl" integrates a classic board facade with the high-tech glazing of the surrounding buildings. The Wexl Base serves as the new pivotal point of both the Wexl Arena and the Wexl Trails in St. Corona am Wechsel. Here, guests can access a new
Naturkindergarten Niederbahn & Hermann-Gmeiner-Park
The Niederbahn Nature Kindergarten is organized into three distinct zones, ranging from the protected core zone to the public shaded park. The recreational forest is designed to provide a high-quality environment for both children and older people, ensuring comfort even during hot weather. The kindergarten’s activity area is seamlessly integrated into the overall design. Starting from the kindergarten, a wooden walkway leads into the second zone, encouraging children’s spatial
Seeking the sunset
Positioned along the plot boundary, this house was strategically designed to capture the best views of the sea and sunset, while leaving ample space for a garden and pool at the back. The architecture draws inspiration from local stone-scaping traditions; from a distance, the ground floor appears as a natural extension of the stone walls that dot the landscape. The upper living area embraces its surroundings, maximizing exposure to
BORG RADSTADT – Extention and renovation
A School Redefines Itself After winning an international architectural competition, the Pierre de Coubertin BORG Radstadt was fundamentally transformed to meet the demands of modern education. The school campus consists of three buildings of varying heights, which are playfully grouped to form a ‘school town’. Open learning zones, generous open spaces, and perforated façades create an exciting spatial structure that seamlessly integrates the existing building with new elements. The
Haus im Feld
The plot is located on former farmland, adjacent to the clients’ parents’ farm. As the authorities expanded the nearby settlement, it became possible to build a new house on this previously agricultural land. The concept behind the project was to create a home that reflects a sense of belonging to the farm while also standing out as a unique settlement house. Constructed entirely from timber, the house resembles a
Healing Center for Neurodivergent Children, ‘ILIOTROPIO’
Child-centered interior design, particularly for neurodivergent children, can support the creation of healthy, healing environments that foster growth and development. A human-centered, mindful, and empathetic approach to interior design empowers us to create spaces for children that encourage independence, provide comfort and inclusivity, improve mood, and support the healing process. We approach healing spaces using child-centered interior design principles, prioritizing the interaction between humans and their built environment. Some
Ščurek Estate
The Ščurek family winery in Plešivo, Goriška Brda, blends traditional architecture with modern design, drawing inspiration from the region’s fertile soil. The multi-level structure adapts to the sloping terrain, with terraces shaping its form and reflecting the earth’s natural tones. Exploring the winery is much like tasting wine - gradual, layered, and full of discovery. Indoor and outdoor spaces merge seamlessly, with courtyards and terraces extending the interior. Designed
Quinta do Rei
The villa is situated in an elevated area with a steep slope in the city of Leiria, Portugal. The conditions of the subdivision suggested a tower-like form, offering a viewpoint over the city. One of our premises was to position the social areas on the upper floors and place the swimming pool on the roof to fully enjoy the 360º view. The house transforms a regular cobblestone shape by


