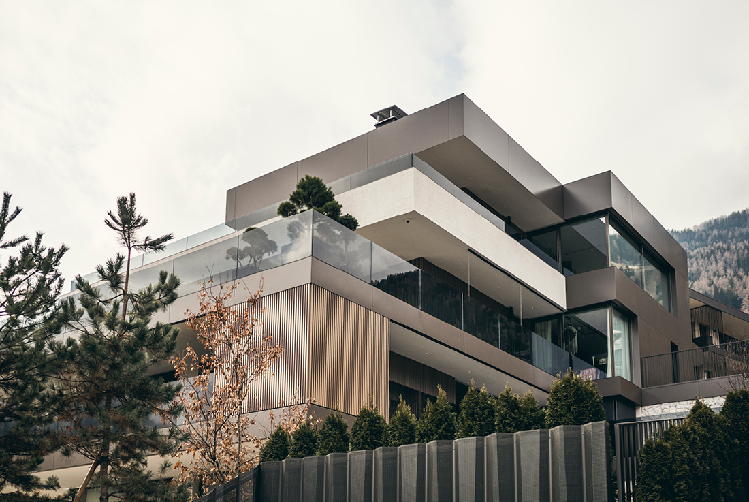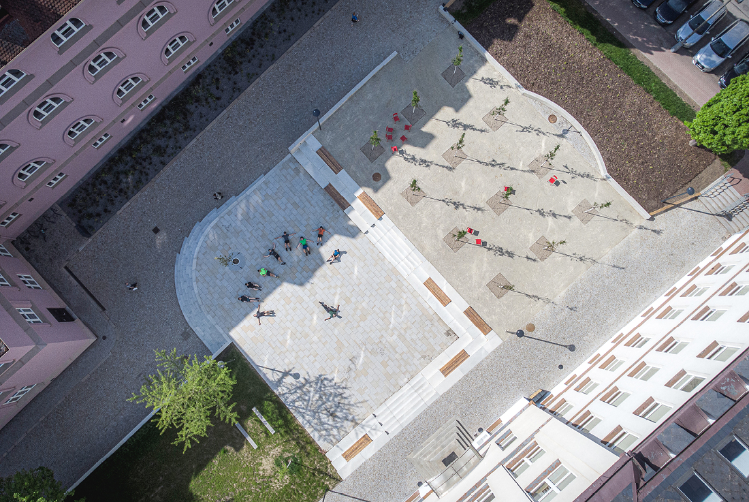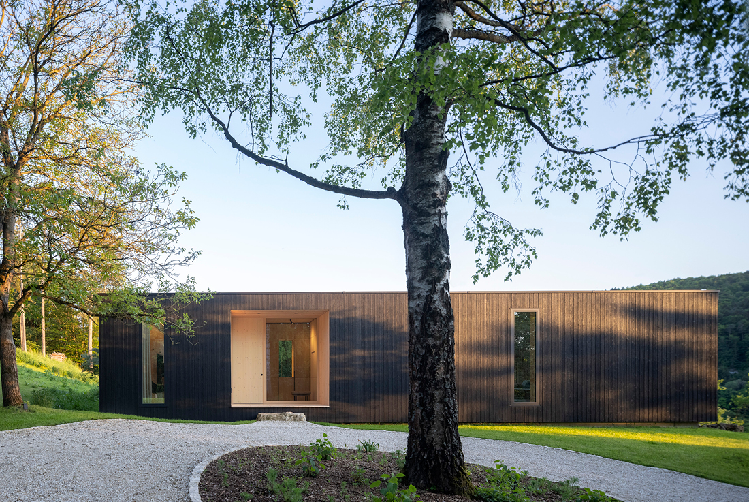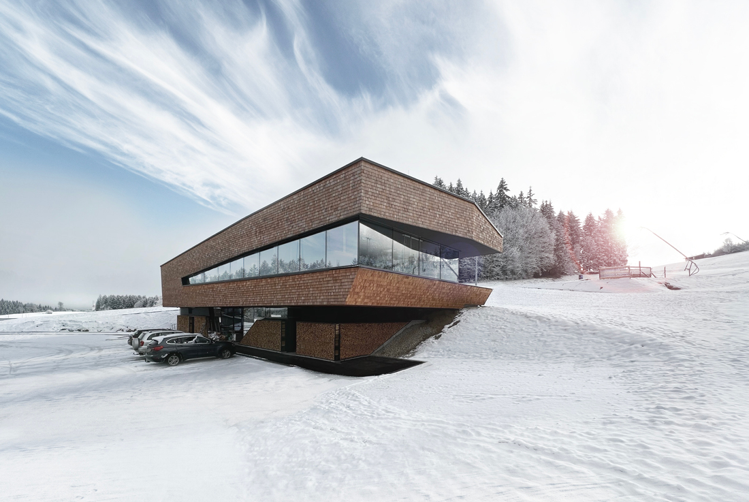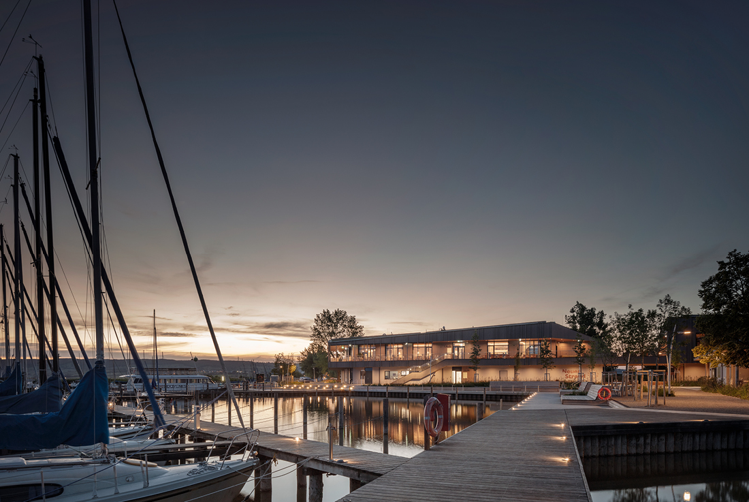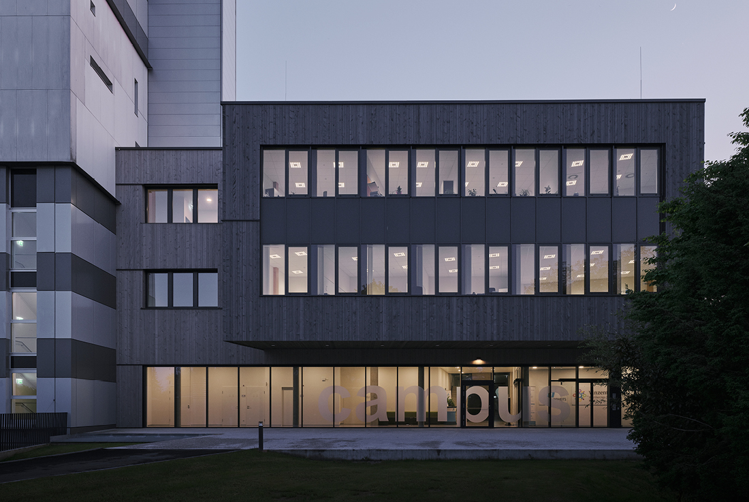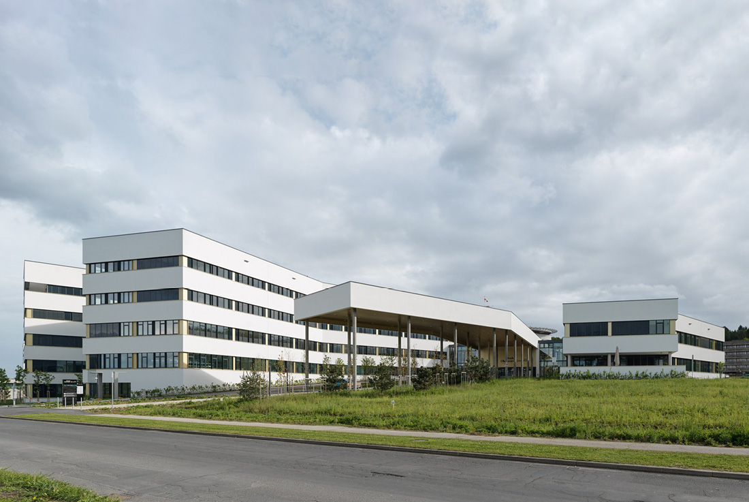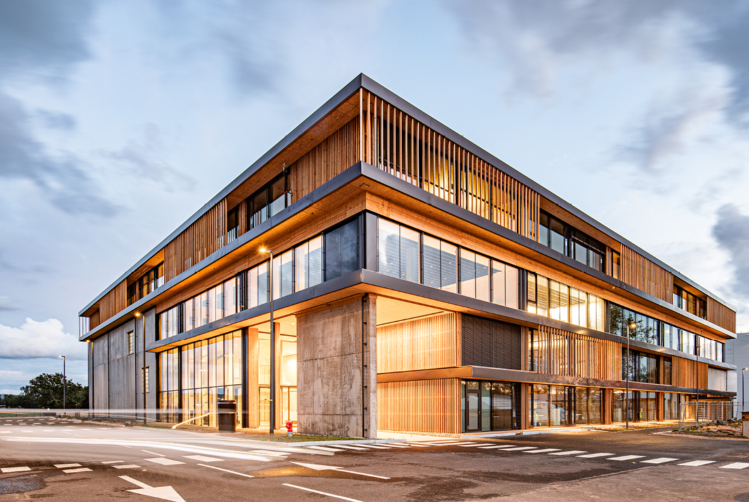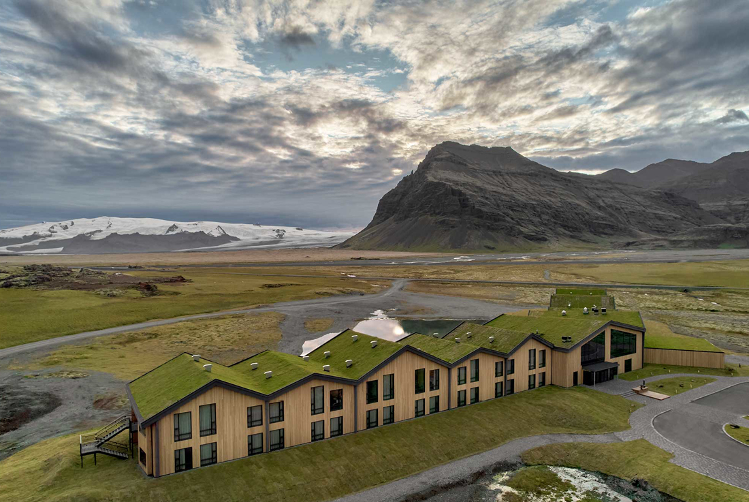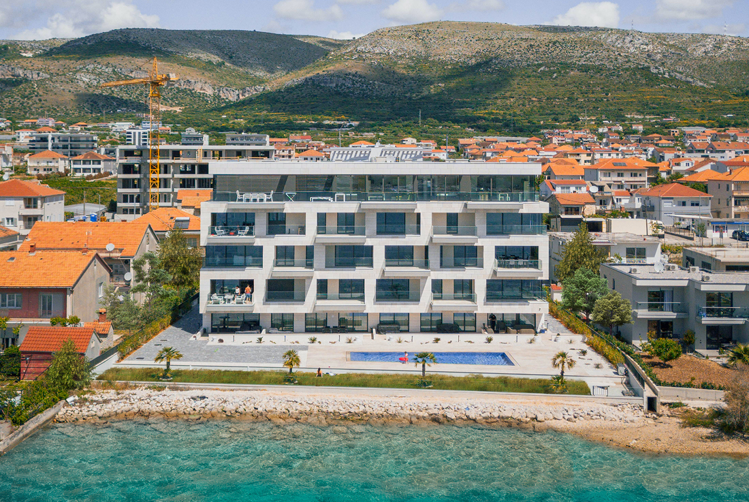ARCHITECTURE
Villa W
This residential building blends modern design with local architectural traditions to create a harmonious and sustainable living space. It consists of three apartments, ranging in size from 105 to 140 m², each with terrace areas, as well as a basement that includes underground parking spaces and storage rooms. Key design elements feature a simple, timeless aesthetic with flat roofs, plastered facades, and large windows. Sustainable features, such as a
Space between schools
The park square, located near Pelhřimov's historical center between the Rondocubist gymnasium and the business academy, is being transformed from a disjointed, hard-to-navigate space into a vibrant public area. Organized across three interconnected levels, the park features distinct zones. The upper level includes a bosket with shade-providing trees and flexible seating. The middle level boasts a paved stone area bordered by an amphitheater with tiered seating, creating a central
Aufstockung des Yachtclub Rheindelta YCRhd ( Extension of the club building Yacht-Club Rheindelta)
Extension of the Clubhouse – Yachtclub Rheindelta (YCRhd) The club building is located on the border of the Natura 2000 conservation area in Fussach on Lake Constance. The single-story building, which includes a club room, storage areas, and restrooms, was expanded to meet increased requirements. New sanitary facilities, changing rooms, storage rooms, and a multifunctional room were added. At the club’s request, the ground-floor rooms remained largely unchanged. The
komorebi
"Komorebi" is a Japanese term that describes the light filtering through the leaves of trees. Tucked away beyond a small village in the Naab Valley, a black cube rests quietly at the edge of the forest. Surrounded by an expansive natural landscape - shaped by the river and wooded hills - nature itself is the defining element. The building's dark color palette and low profile allow it to blend
WISPAL, Liebenau
The Wintersportarena Liebenau has built a new infrastructure building at the foot of the Pfarrerberg, which became operational at the start of the 2022/23 winter season. Covering a gross floor area of 650 m², the architect-designed facility offers modern amenities, including a ski rental, a ski school, and changing rooms with showers and toilets for athletes and campers. The upper floor features a spacious dining area for 70 guests,
NEUER STRAND NEUSIEDLERSEE
The 16-hectare site of NEUER STRAND is located in Breitenbrunn, northern Burgenland, at the heart of the Fertő-Neusiedler See UNESCO World Heritage Site. The core design concept is to bring the lake to the building, rather than the building to the lake. As a result, the central marina building visually recedes into the landscape, framing the breathtaking natural scenery. By bending the two-story structure and breaking up its volume
Campus Hospital of the Sisters of Mercy Ried
Flagship Project for Sustainable Architecture: The New Campus at the Hospital of Barmherzige Schwestern Ried In spring 2023, a significant milestone was reached with the opening of a special project commissioned by the Hospital of Barmherzige Schwestern (Sisters of Mercy) in Ried, Upper Austria. The new campus and the Vinzentinum school area now house a state-of-the-art nursing training facility, blending sustainable construction with a welcoming atmosphere and resource-efficient operation.
Klinik Oberwart
The newly built Oberwart Clinic, with its slender, interlocking building structures, offers a light-filled and dynamic environment for the diverse treatment and care tasks of a modern hospital. Main corridors, secondary corridors, and hallways create small, bright distribution, waiting, and communication areas that encourage movement and social interaction, even on dark and rainy days. Multi-story light, air, and visual connections, along with gently sloping stairwells, unify the building across
Vilsalpsee Restaurant
The Vilsalpsee Restaurant is surrounded by a largely untouched landscape in the middle of a nature reserve. The horizontality of the water level and the steeply rising rock formations are the defining elements that make this place so special. The building seeks to bring these apparent opposites into a symbiotic relationship. The approach from the valley and the clear orientation of the dining hall - positioned as the main
EGGER FORUM_X_RAM
New Construction of Forum X at Eggerwerk Rambervillers The new Forum X will be constructed to the east of the existing parking lot and administrative building of Fritz Egger GmbH. This hybrid building features a solid basement and four floors, constructed using a combination of wood and concrete. The wooden structure is designed as a modular system with a high level of prefabrication. Building Layout: Basement: Changing rooms, storage
Glacier Lagoon Hotel / Hótel Jökulsárlón
Located near the iconic Jökulsárlón Glacier Lagoon in Southeast Iceland, Hótel Jökulsárlón embodies a harmonious blend of modern design and the breathtaking beauty of nature. The hotel’s architecture is thoughtfully crafted to respect its stunning surroundings, utilizing sustainable construction methods to minimize its environmental impact. This design philosophy ensures that the hotel not only complements the landscape but also strives to preserve it for future generations. The careful integration
S1 Residential Building
The residential building in Seget is designed to capitalize on its coastal location, with all 18 apartments oriented south to provide unobstructed views of the Adriatic. Each unit includes loggias and balconies, offering private outdoor spaces that visually extend the interior and foster a connection with the surrounding environment. The building’s sleek, geometric façade features rhythmic openings and cantilevered balconies, striking a balance between aesthetic elegance and functional shading.


