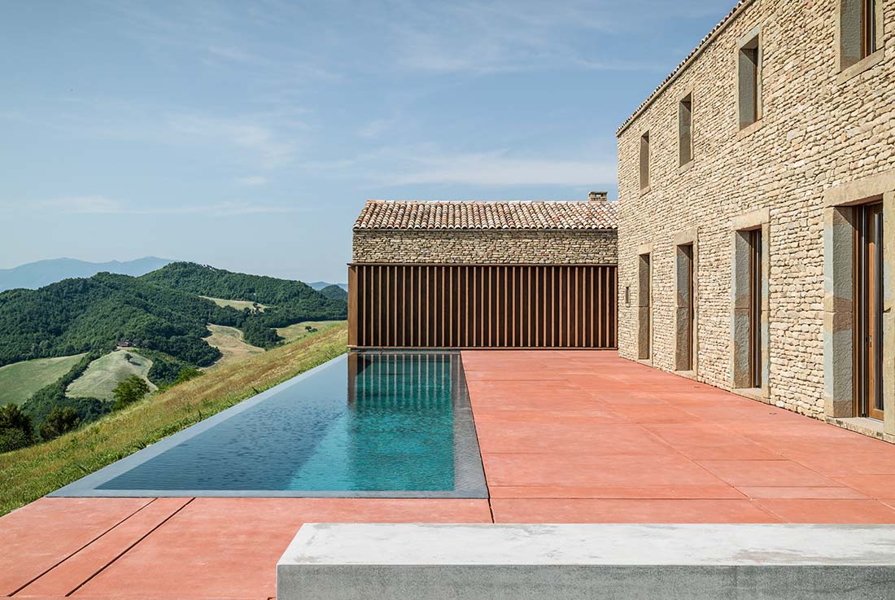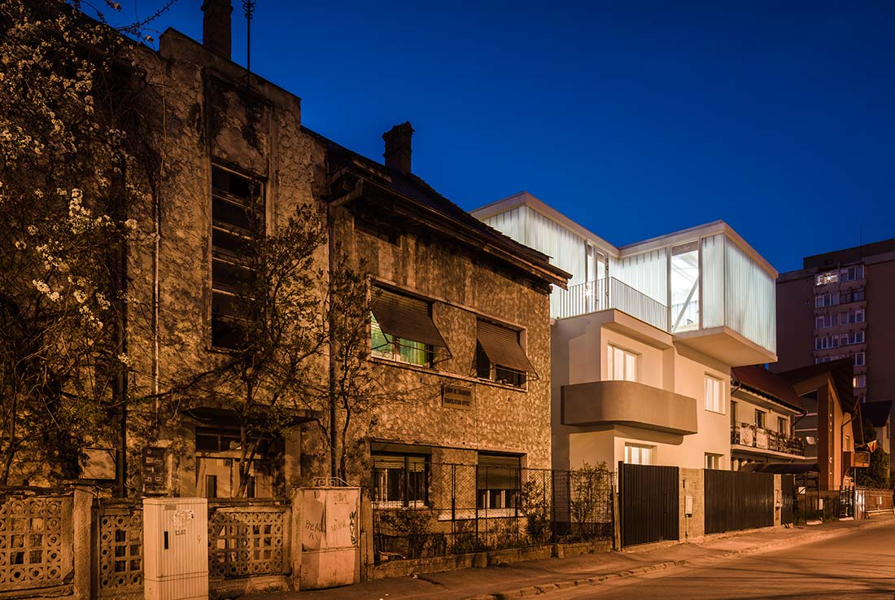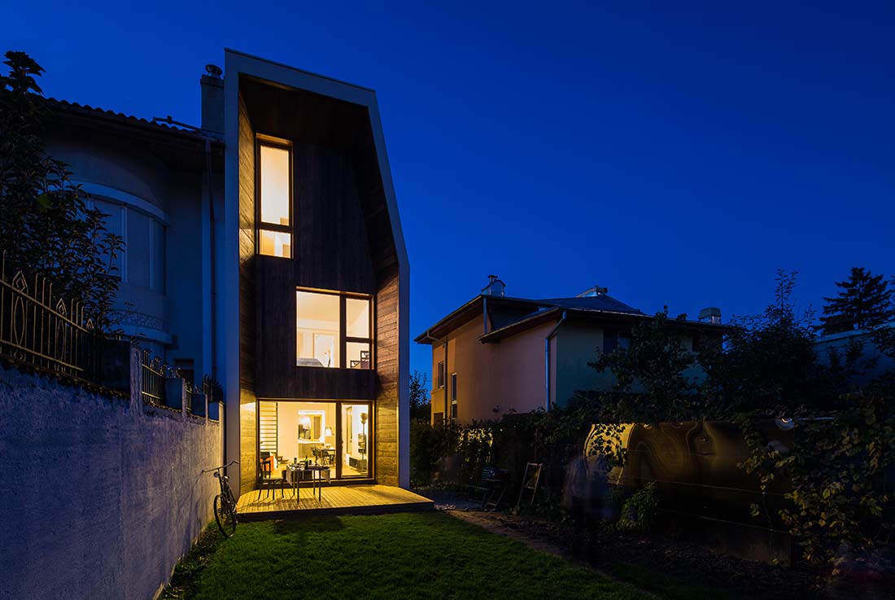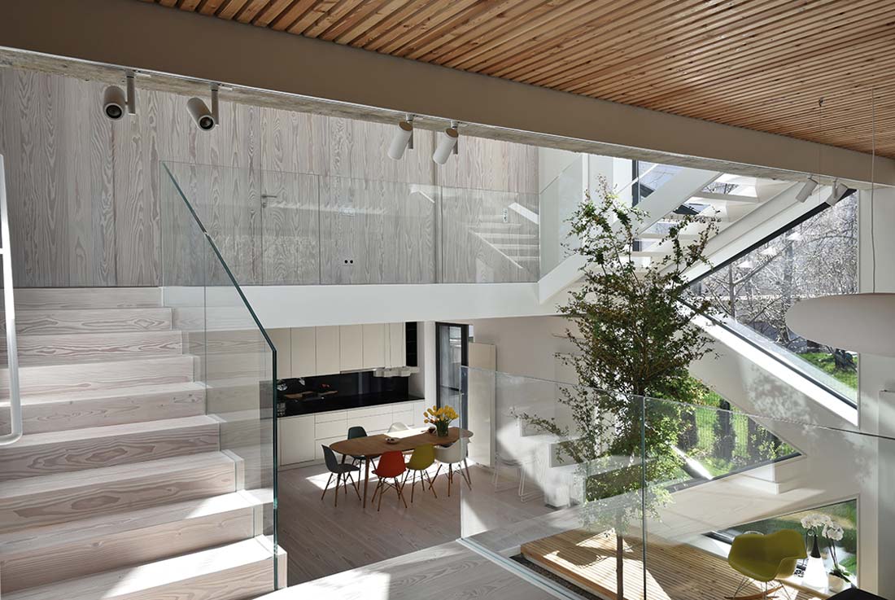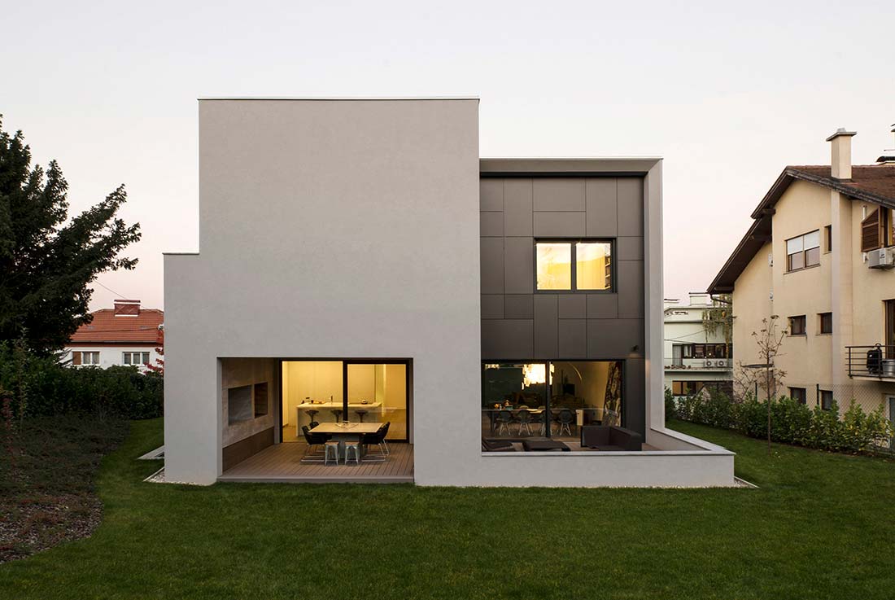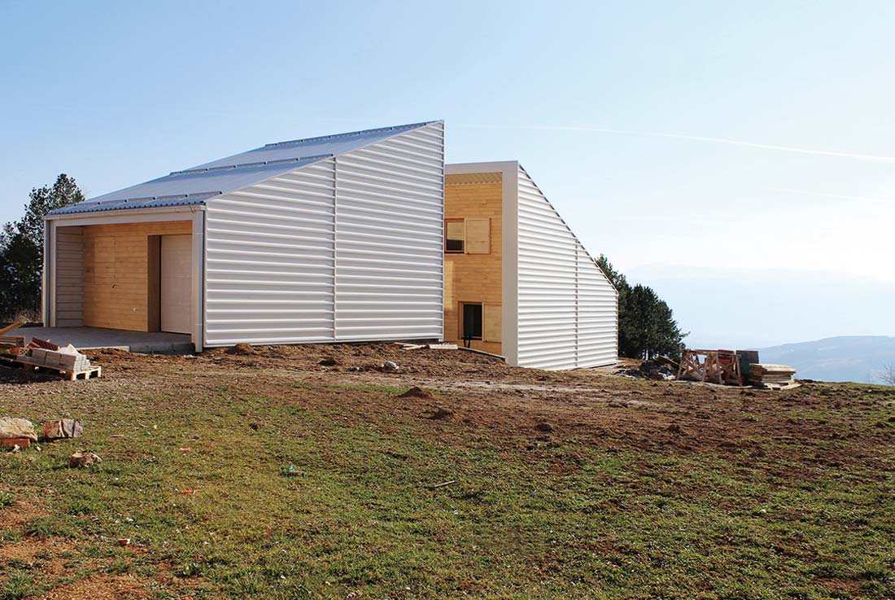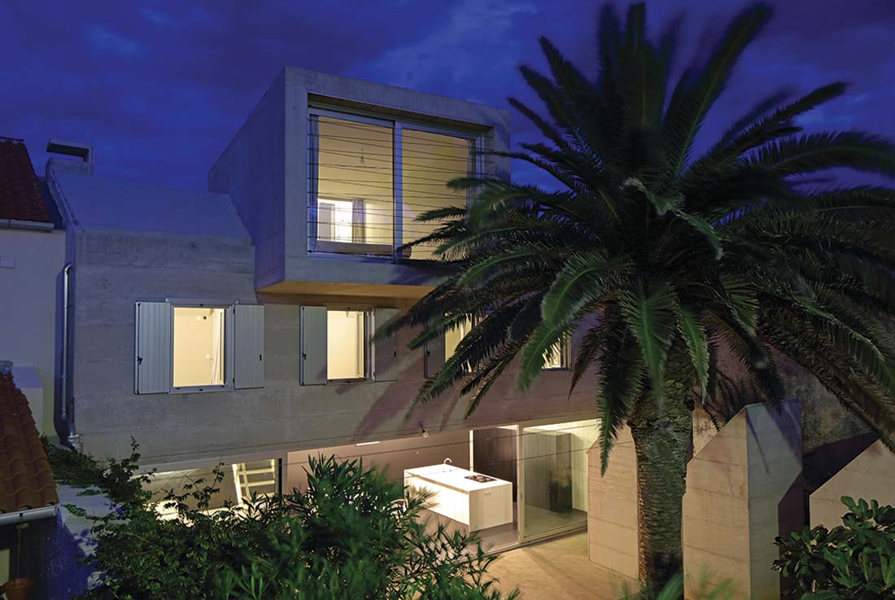ARCHITECTURE
AP HOUSE URBINO
‘AP House’ bears witness to the rebirth of an ancient rural hamlet situated on the top of one of the highest hills in Urbino, highly esteemed for its landscape and environment. The new system of buildings stands on ancient remains dating back to Medieval Communes. Linked to each other on the hypogeum level, the structures rest on a red concrete platform (38 X 20 mt) dominating the surrounding landscape.
House E
The fronts of Hermann Oberth street were gradually densified in the last 60 years. A prevailing house residential district in the '50s, densely built, on small sites with narrow spaces between the buildings, the area was remodeled during the communist with the introduction of the blocks of flats. Nowadays, this narrow street is the border between the row of houses and the compact alignment of the blocks of flats.
LAMA house
The project could be considered as daring because of its site proportions, a long but very narrow strip of land (7.5 X 40 M) with a blind wall on one side. The house was built for a family of 4, in order to protect its members and meet the needs as best as possible. Due to the shape of the site and its surroundings, the house resulted as a
Single family House – Tolstoi str
From a functional point of view the brief and the relative small area of the plot imposed a vertical development of the structure. The house is designed for a young family of four, and applies the organization principles of a single story residence to the vertical condition of the site. The general principle in arranging the interior spaces was to visually connect them and to keep an easy access
House on Z Street
This medium sized family house was designed for a couple with two children, situated on a narrow street in the centre of Zagreb. Although aligned to the existing facade plane of the neighbouring buildings, the house is raised above street level with the garage incorporated in its base. The trapeze shaped plan derives from the site shape. Immediate neighbourhood is very dense, and the site is surrounded by huge
NHRV house
Emerging under same socio-economic parameters as majority of houses in Bosnia and Herzegovina- within a small budget, an underdeveloped construction industry, deregulated urban planning conditions and chaotic building permit bureaucracy- house NHRV tries to subvert the banal reality of contemporary House and Nation Building in post-war Bosnia and Herzegovina (B&H). It challenges the status quo of contemporariness, by being an extraordinary response to its immediate and wider context through
Weekend House, Silba
The existing old Mediterranean house was once part of a housing complex which consisted of several units. When isolated from the whole, the house becomes unfit for living since it loses all the parts required for normal functioning. The first phase of construction was supposed to provide the lacking housing infrastructure while sustaining from any interventions to the existing house. A rainwater tank, a septic tank, a bathroom and


