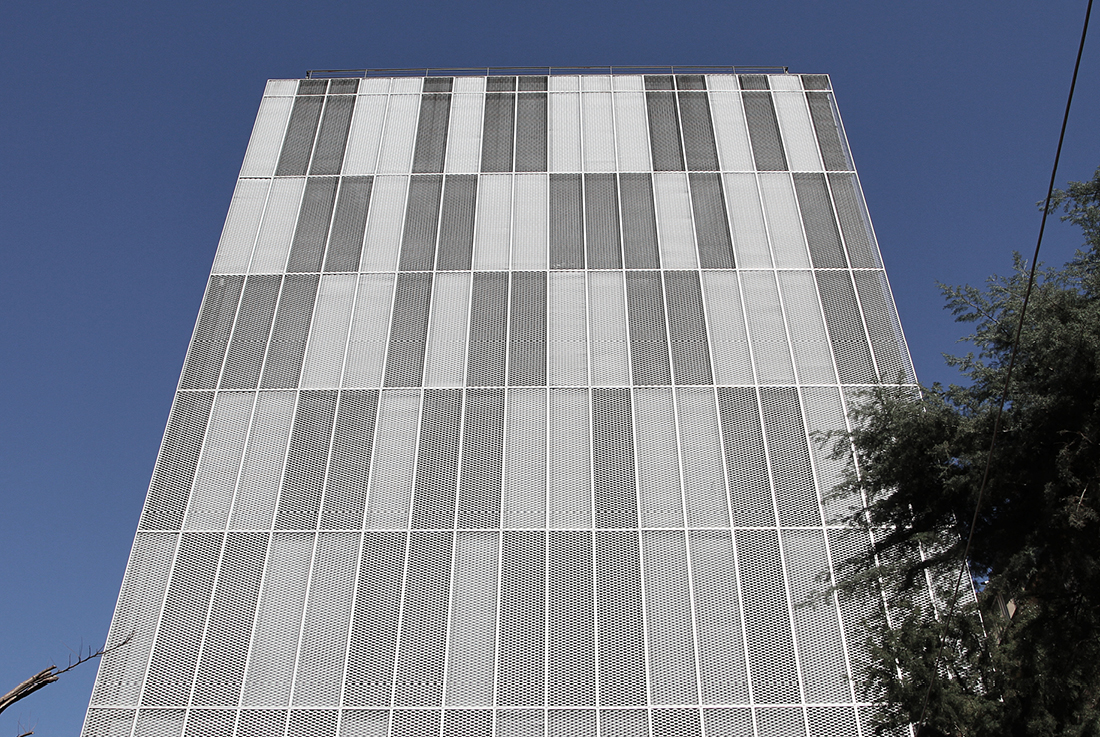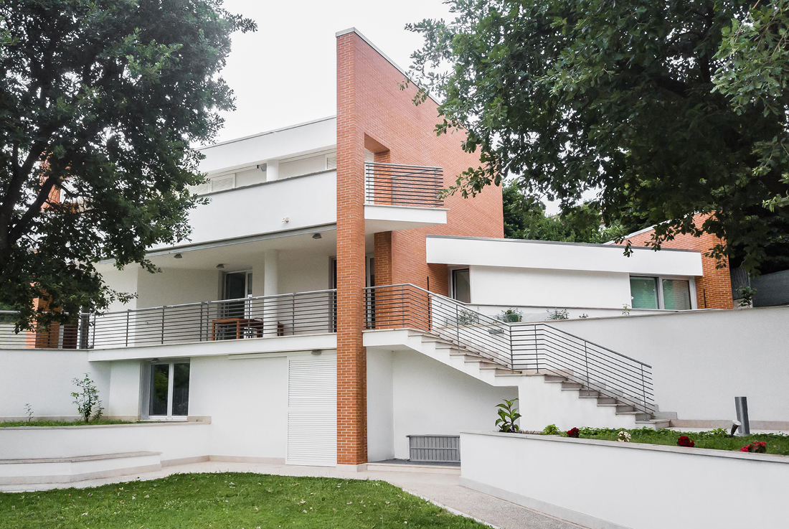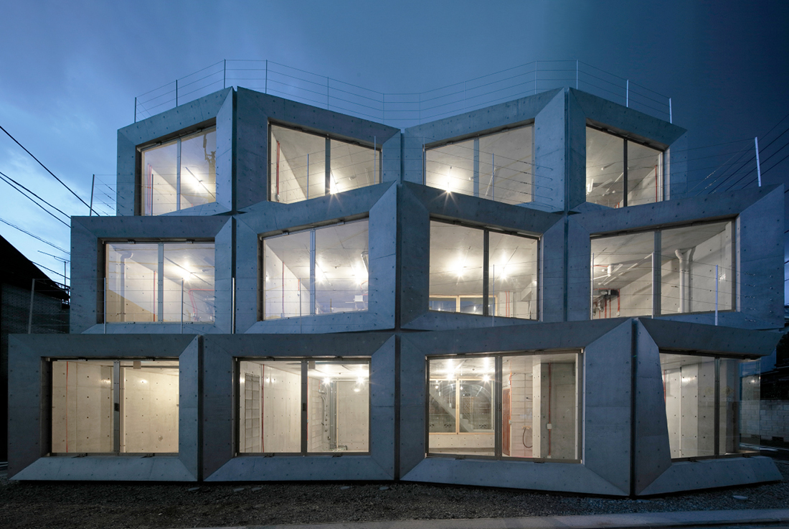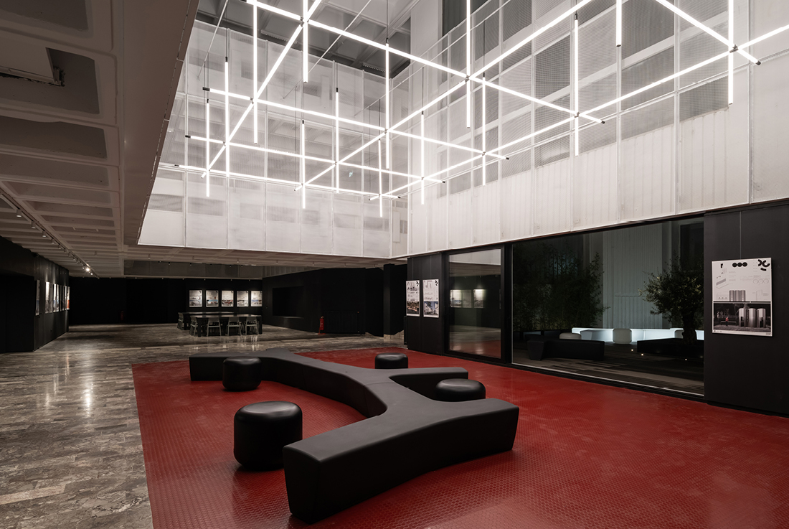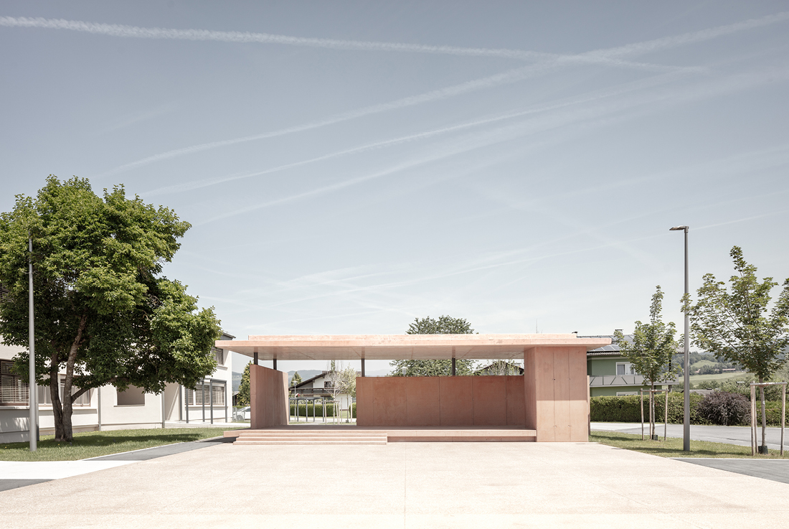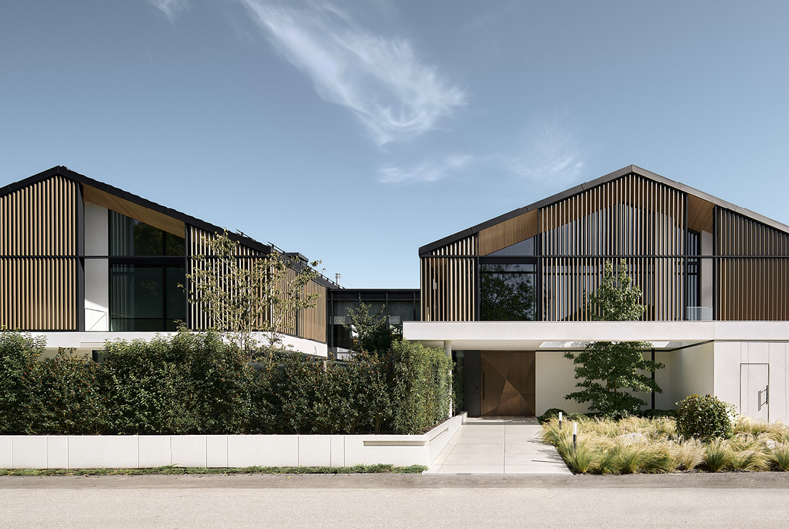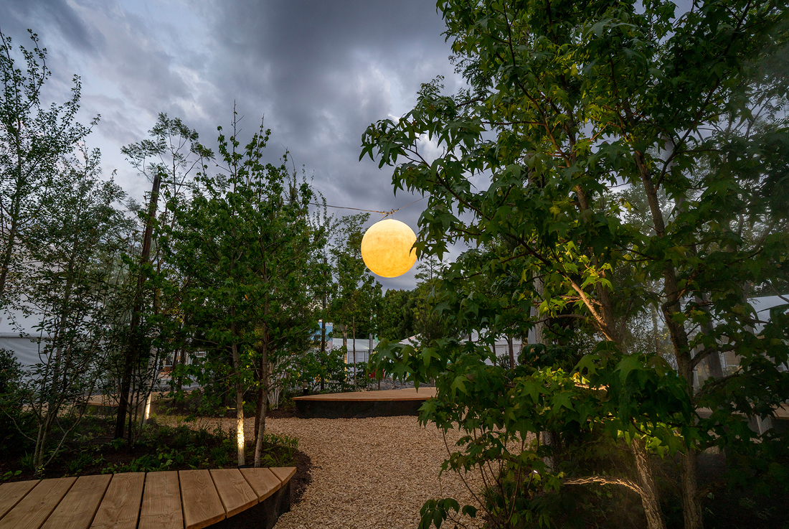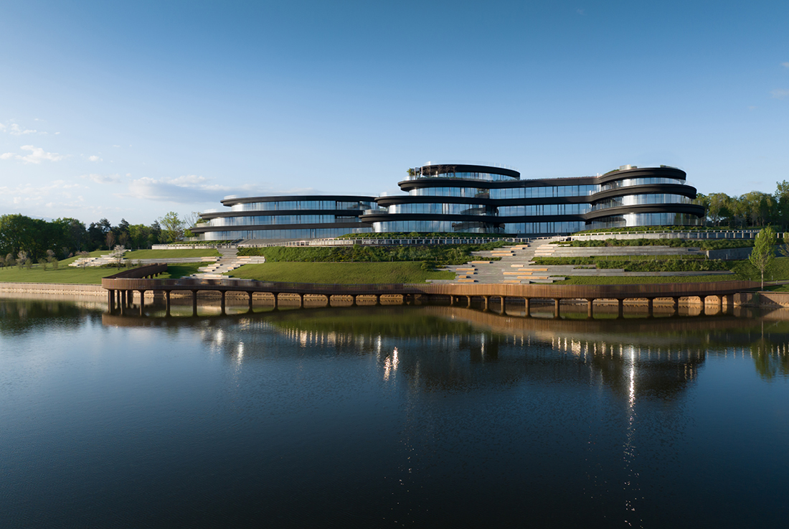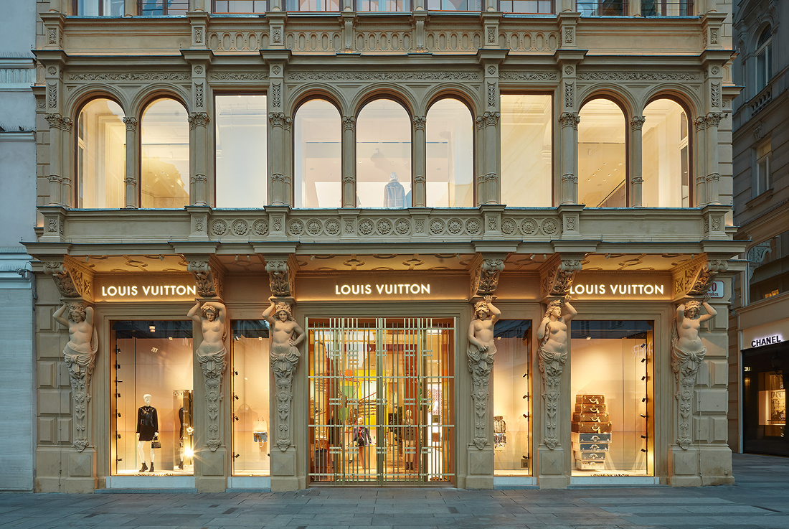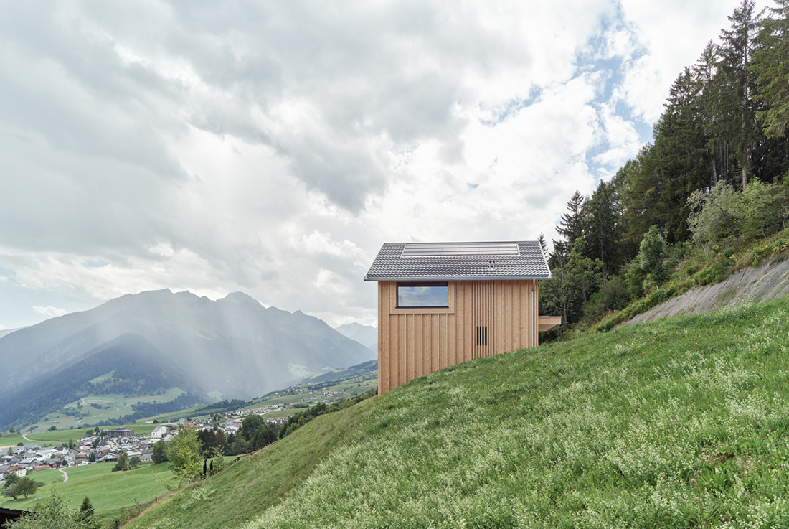ARCHITECTURE
The Trip Park Hotel
The project was designed as a 32-room boutique hotel, to be built on the site of a demolished commercial block, redeveloped in line with the Urban Regeneration Law. The design aimed to establish a strong architectural character reflecting the urban context, ensuring the building stands out among the numerous small-to-mid-sized city hotels being constructed in the area. The plot is located on Dolapdere Avenue, a street still predominantly lined
House in Kitaoji・F
This is a complete renovation of a detached house located in Kyoto City. Situated at the focal point of a narrow alley’s axis, the façade is designed to convey a sense of frontality. While retaining the existing structure as much as possible, each space is connected both in plan and in cross-section, creating new experiences in everyday life. The space leading from the entrance to the corridor and staircase
Villa delle Querce
Villa delle Querce is a modern residence in Riano, surrounded by greenery just 15 minutes from the center of Rome. The design revolves around three majestic oak trees, which define a 45° geometric grid and guide the spatial layout. The villa consists of two distinct structures - the main house and a dépendance - both characterized by masonry walls that create striking plays of light and shadow on the
House of Quartz
The House of Quartz is a crystallized manifestation of living energy in architectural form. It absorbs, reflects, and amplifies the phenomena of life at any given moment, channeling the enhancement of their vivid frequencies. Solid and porous at the same time, the structure acts like a skeletal framework, supporting and nourishing all forms of life. In other words, the building considers all of its spaces to be anti-gravity, disrupting
Adaptation of the hall of Technical Faculty, University of Montenegro
The building of the Technical Faculty in Podgorica was constructed in 1975. It is one of the key examples of Montenegrin architectural heritage. The sensitive context required a careful intervention in the interior of the large, scattered "shell". Different floor heights, irregular volumes, and a fluid space with a lack of internal cohesion inspired the adaptation and transformation of the entire structure. The goal was to create a unified and
Redesign of the town square in Kappel am Krappfeld
Before the renovation, the center of Kappel lacked cohesion, with fragmented open spaces between the church, elementary school, and fire department. The new 12 × 25 m town square creates a unified, spacious area that connects these key buildings. A pavilion-like structure on the northeastern edge provides a spatial closure while serving as a multifunctional shelter, waiting area, and stage. The square is framed by local deciduous trees, offering
House by the lakeside
In the south of Munich, on the shores of the picturesque Lake Tegernsee and surrounded by mountains, a new building emerges from the treetops. Lake Tegernsee has a long and storied history, but during the dark days of the Third Reich, its architectural landscape was heavily influenced by the era’s ideology. Many of the villas built during that time remain architecturally stagnant and problematic without critical reflection. This project
Ecsite Smart Festival Forest – Heilbronn
Inner-city forest structures, such as the climate woodland on the Theresienwiese, are part of Heilbronn’s strategy for climate-adapted urban development. Urban and highly sealed city spaces are transformed into a diverse component of green infrastructure through what may seem at first glance to be a simple yet intensive greening effort. As part of the development of new ideas for climate-adapted festival grounds of the future, the idea was conceived
Training base for FC Krasnodar
The sport and wellness complex for FC Krasnodar is located in Adygea, a republic of Russia situated in the North Caucasus. This complex is positioned on the picturesque shore of a reservoir and surrounded by forest. The building's primary function is to prepare the main team players for matches and support their rehabilitation during the post-match period. The facility offers spacious hotel rooms, a canteen with a panoramic waterfront
Louis Vuitton
In March 2023, Louis Vuitton opened a new store at Graben and Naglergasse. BEHF led the project from planning to completion. The building, originally a 19th-century residence and formerly a deli, features a richly decorated façade crowned with a central clock and four allegorical figures. The renovation was carried out in close cooperation with the Federal Monuments Office and the City Council. As the only house on the Graben
Haus Patgific
Far from the hustle and bustle of the city, nestled in the heart of the Alps, the property sits on a slope overlooking the valley landscape. The house integrates seamlessly into the existing, intact building fabric, redefining the outskirts of the Graubünden village. The natural topography of the slope remains largely untouched. Designed as a precisely structured building made of diagonally doweled, glue-free solid wood elements, it adheres consistently
Villa KL
Villa KL resembles a small village - close to Vienna, yet far removed from everyday life. It is a place where parents and children, friends and relatives come together to celebrate, day and night, surrounded by nature and companionship. Under the three gables, separate areas provide privacy and retreat, while the garden level invites moments of shared enjoyment. A three-story atrium channels natural light, serving as a central connective


