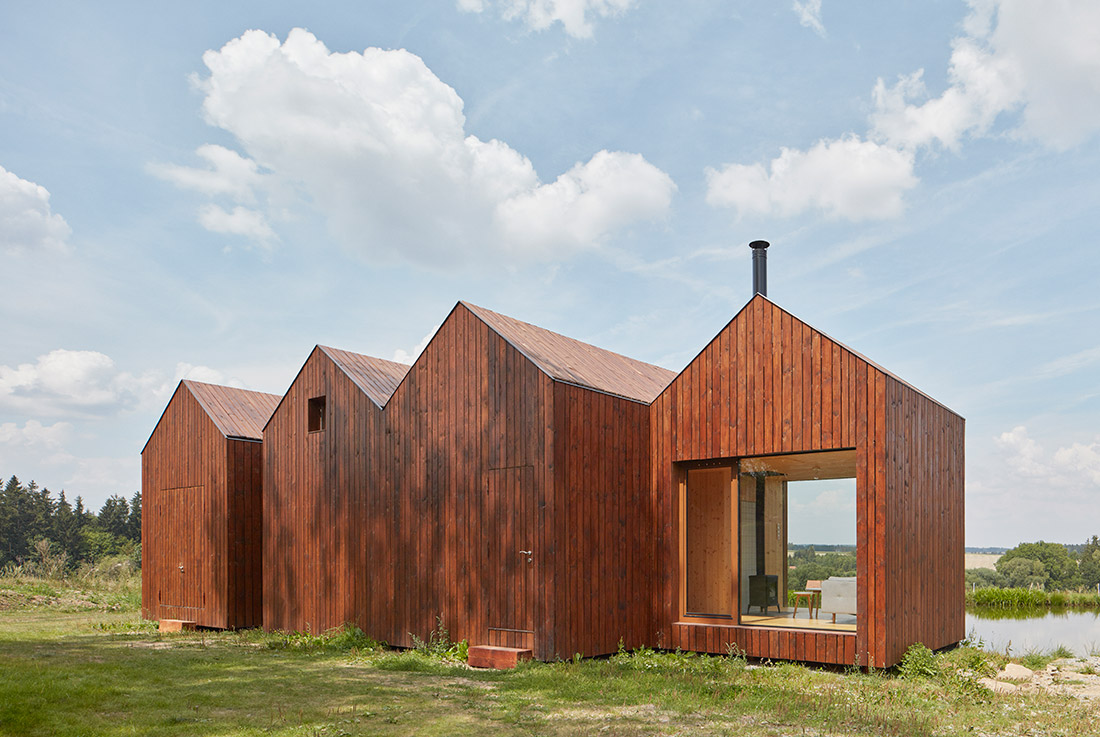

Inspired by traditional fisherman´s cabins, we designed a small cabin on a bank of a pond, which is surrounded by picturesque scenery. Its size is limited by the legislation. The maximum built-up area 50 m2 and the maximum height of 5 m require a special ground-plan solution for a family holiday house. The object consists of four small masses, three of which are connected and one separated, standing nearby.
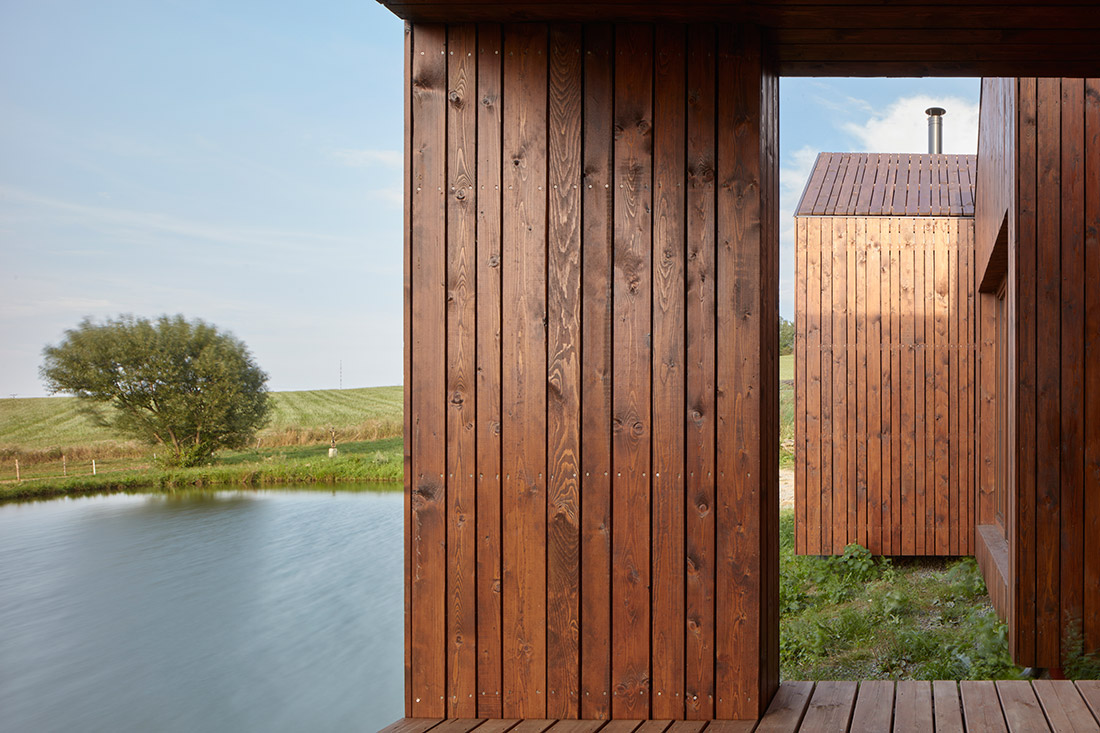
The central space is accessed by a minimal entrance through the kitchen, which also has a built in component of a rather small attic space intended to be a sleeping space for children. The kitchen offers a beautiful view of the water surface, as well as the bedroom, while the living space also opens up in the other direction, to the sunlit scenery of mature oaks. The individual separated object serves as a storage space with a covered porch suitable for drying fisherman´s nets or just silent contemplation surrounded by natural beauty.
What makes this project one-of-a-kind?
The main advantage of the cabin is in the picturesque views of the surrounding landscape, provided by no frame windows. Also the shape of the cabin inspired by fishermen´s cabins is rather unique.
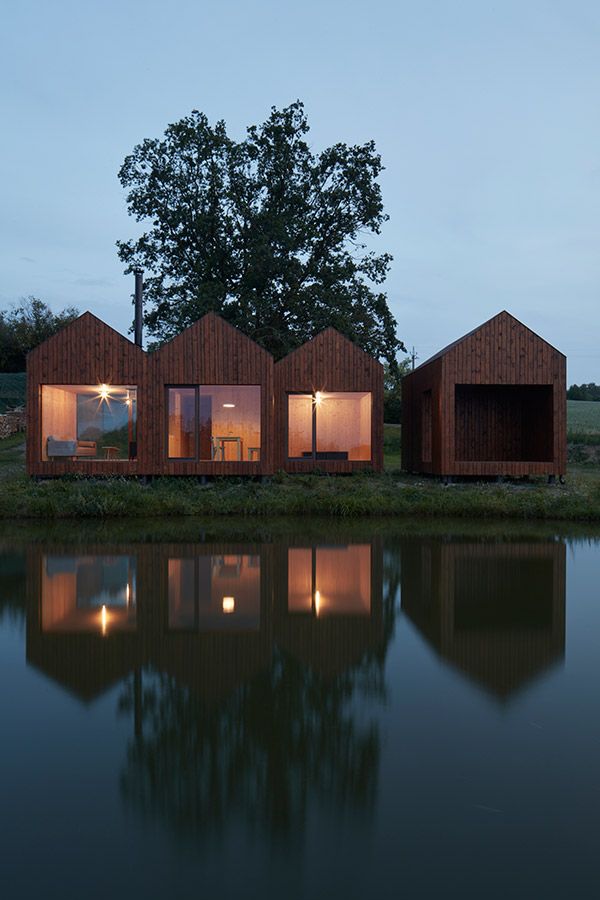
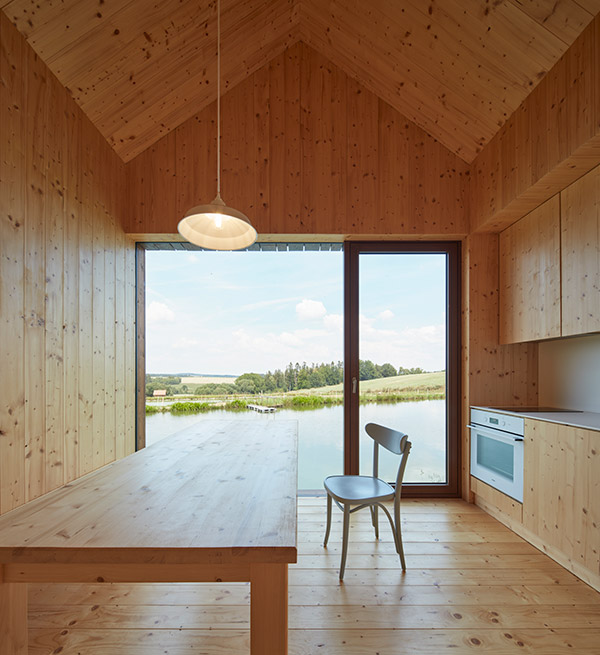
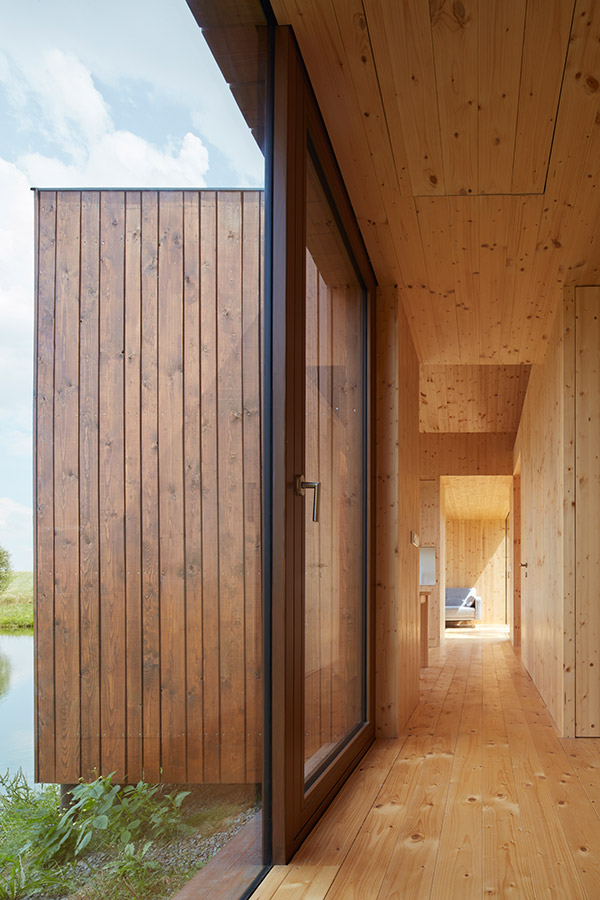
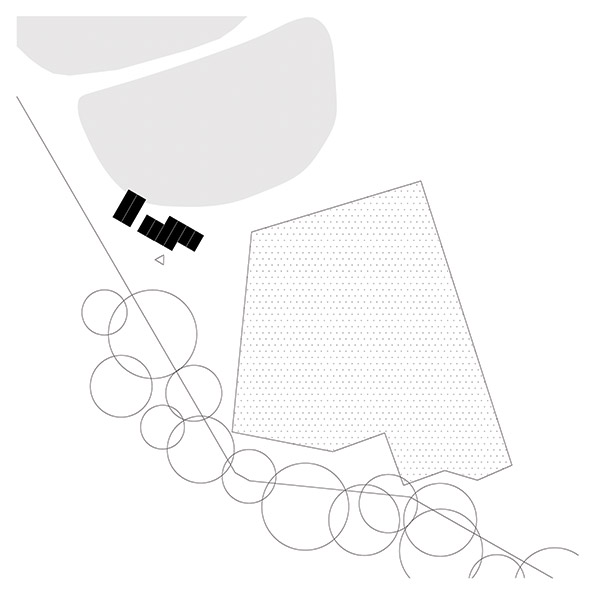
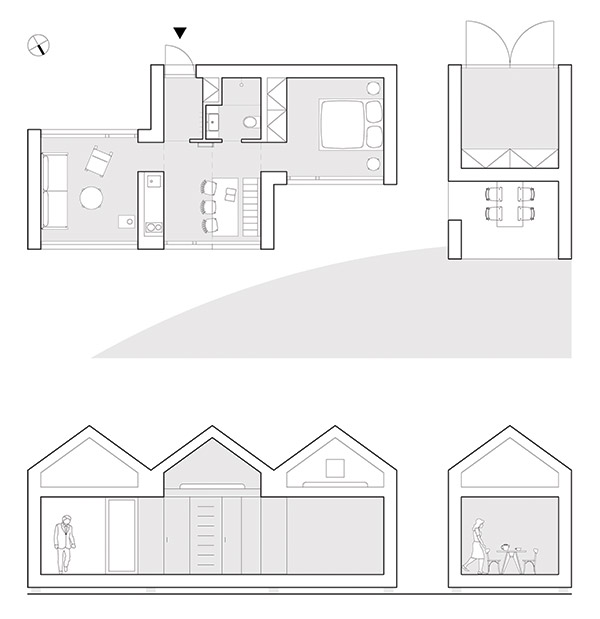
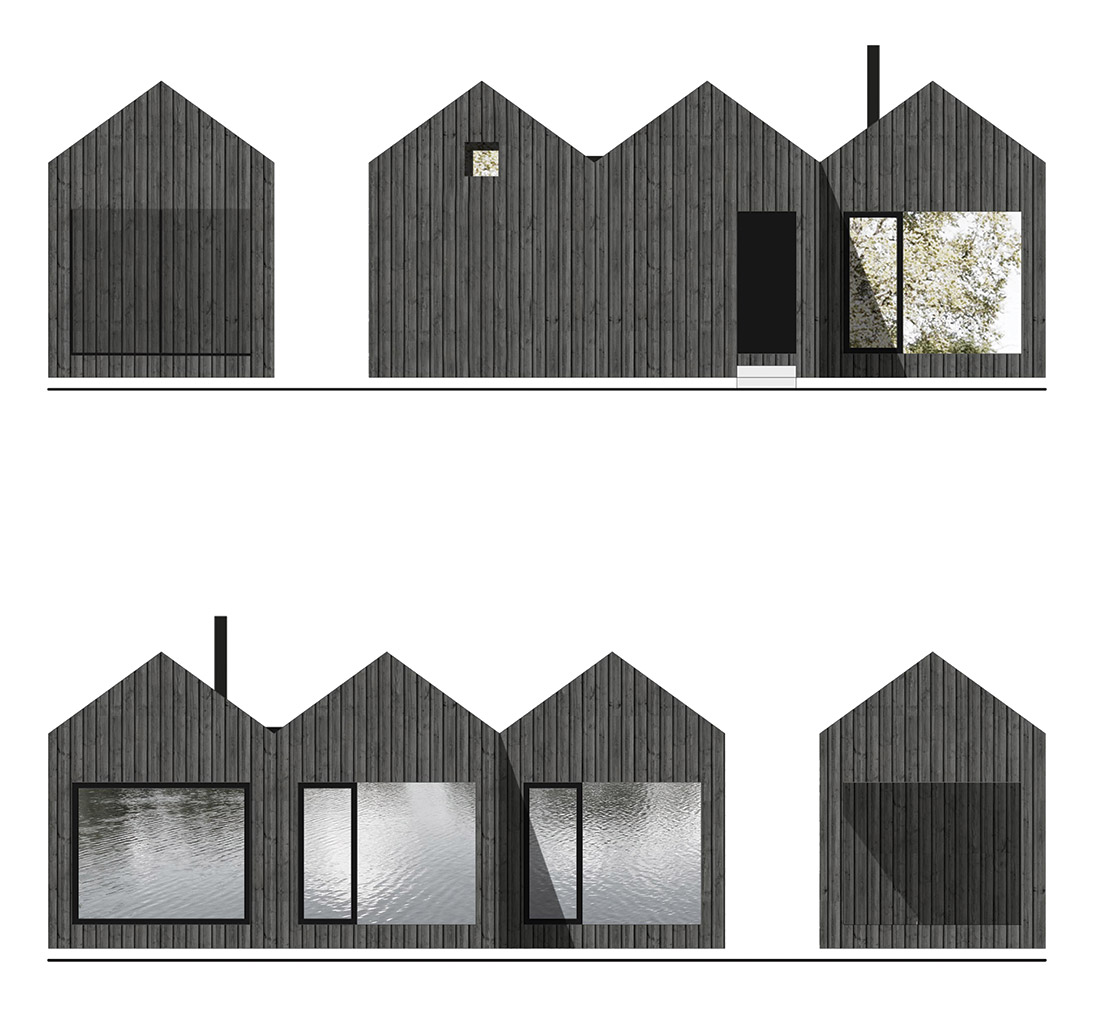
FILE
Authors: Jiří Weinzettl; Atelier 111 architekti
Photos: Jakub Skokan and Martin Tůma; BoysPlayNice
Year of completion: 2018
Location: Vysočina, Czech Republic
Total area: 72 m2
Site area: 1000 m2
Text provided by the architects.


