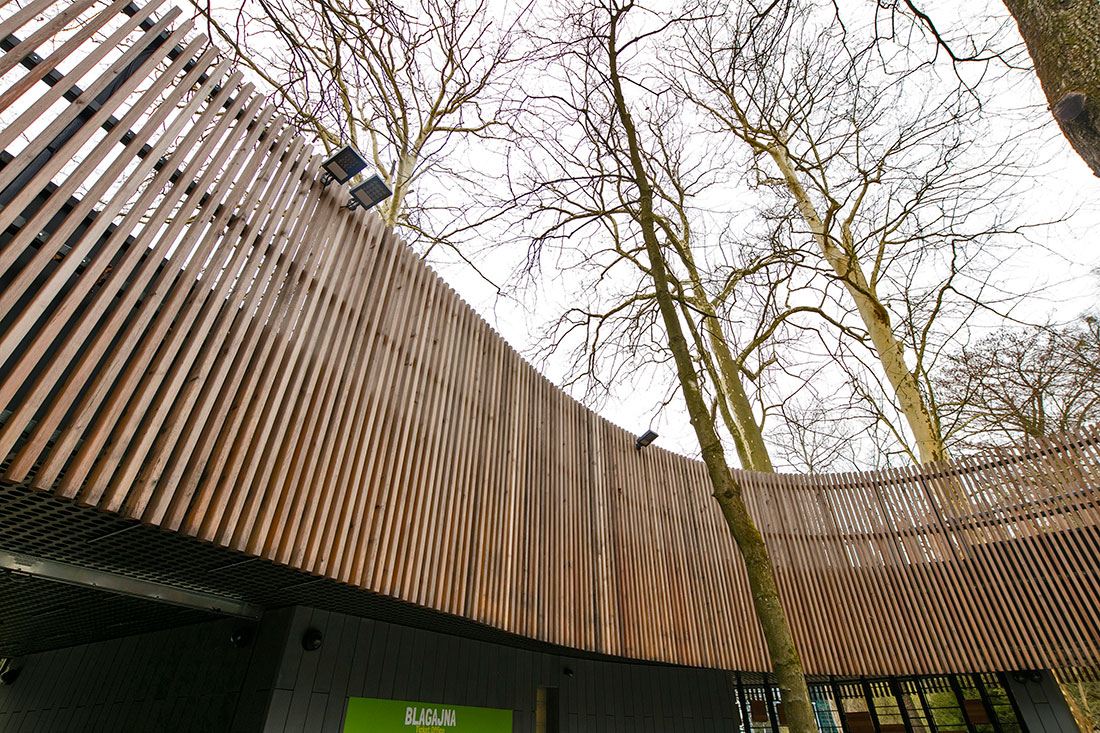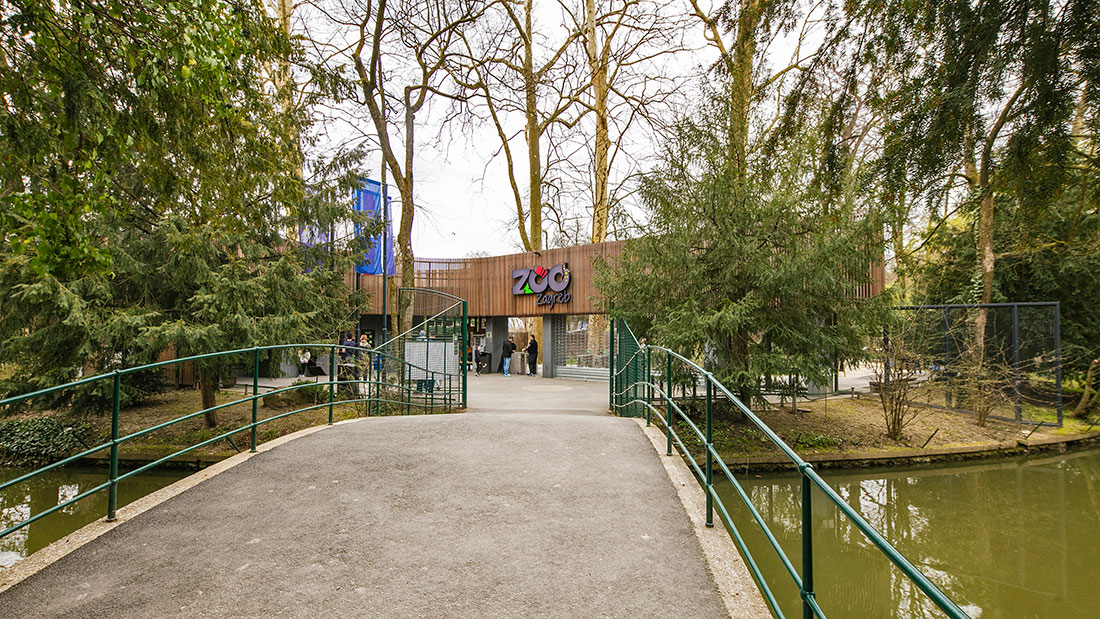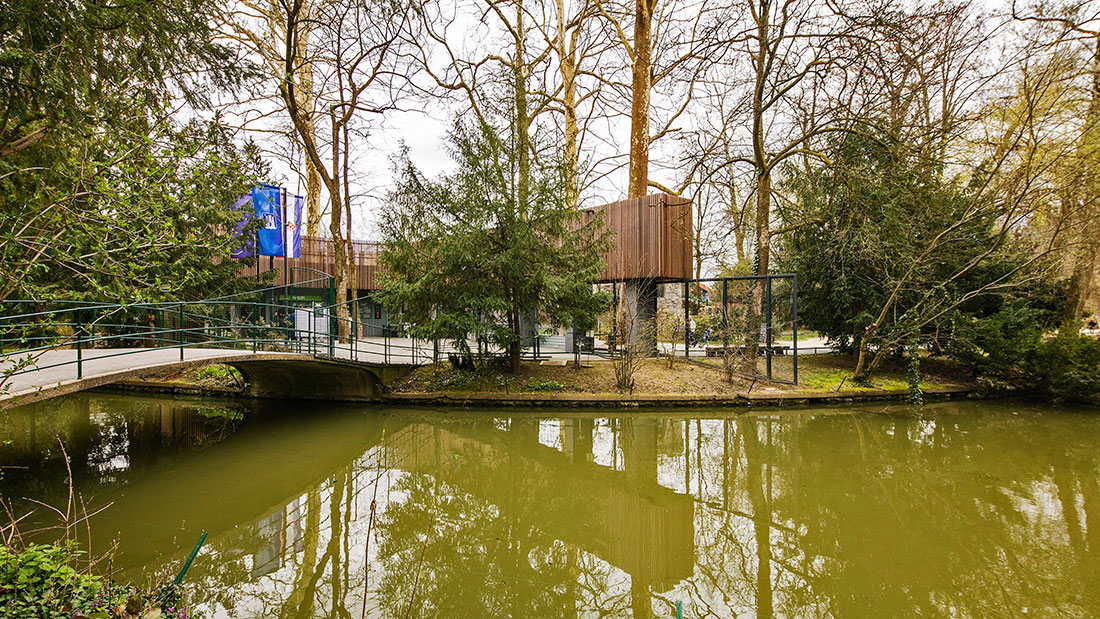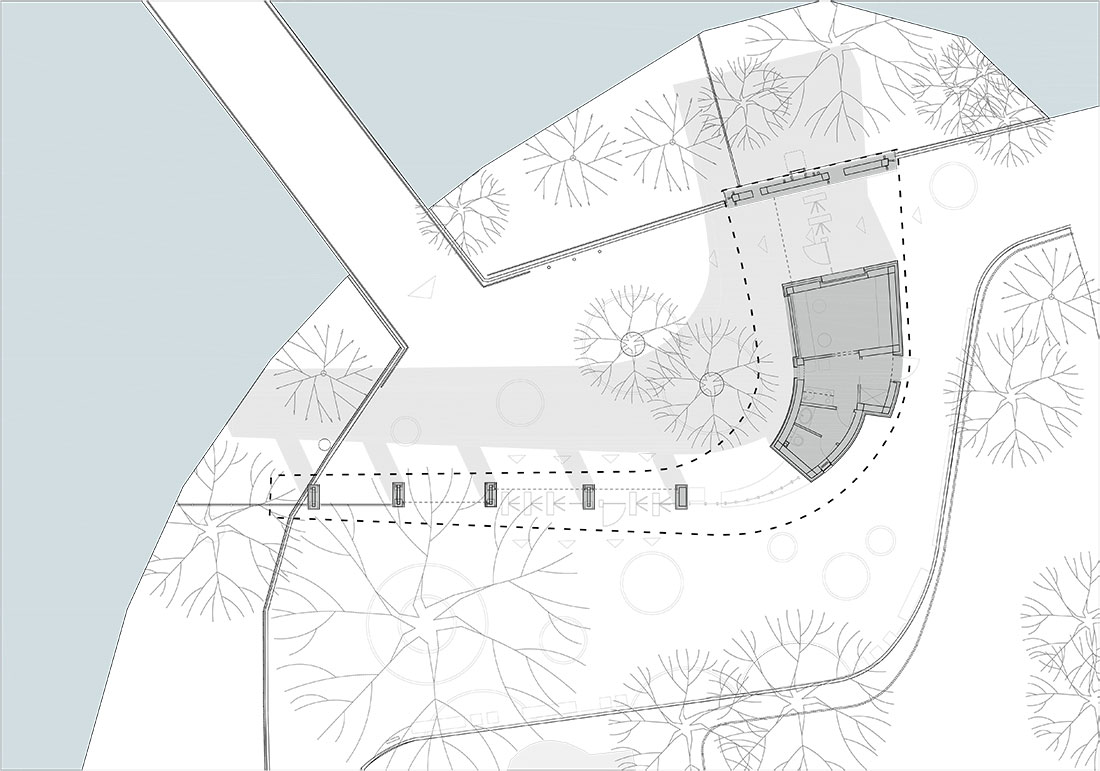On the historically and cultural important site crowded with valuable trees and greenery it was necessary to “clip in” the new Zoo entrance building in an aesthetically and functionally acceptable way. Great efforts were made for new intervention to be interesting and observed by visitors, but not predominant – to be somewhat invisible, inferior to valuable environment of the Park Forest and its contents. In fact, most of all, for the building to be polite. The entrance, with its warmth of natural materials, looseness of spaced wooden verticals, especially with the shape and placement of the house, binds under the value of nature, takes less important and intriguing place between the trees around which it wraps, consciously subordinating itself to the power and value of location. Interpolation in Nature was done. In addition to standard function, it also created a frame that can receive labels and branding. This project’s design was selected to become „archetype“ for future Zoo Zagreb buildings – trying to create a common denominator, Zoo Zagreb decided to use entrance elements in all new buildings, and that also displays the value of this project.

– NO TREE WAS HARMED IN THE DESIGN AND MAKING OF THIS BUILDING –



FILE
Architecture: Domagoj Katalin; Poparh
Photographs: Boris Vukosav
Year of completion: 2011-2016
Location: Park Forest Maksimir, Zoo Zagreb, Croatia
Main contractor: Teh-gradnja d.o.o., Zagreb
Check out the BIG SEE event here: Interiors 180° / Big See Awards / Month of Design 2018


