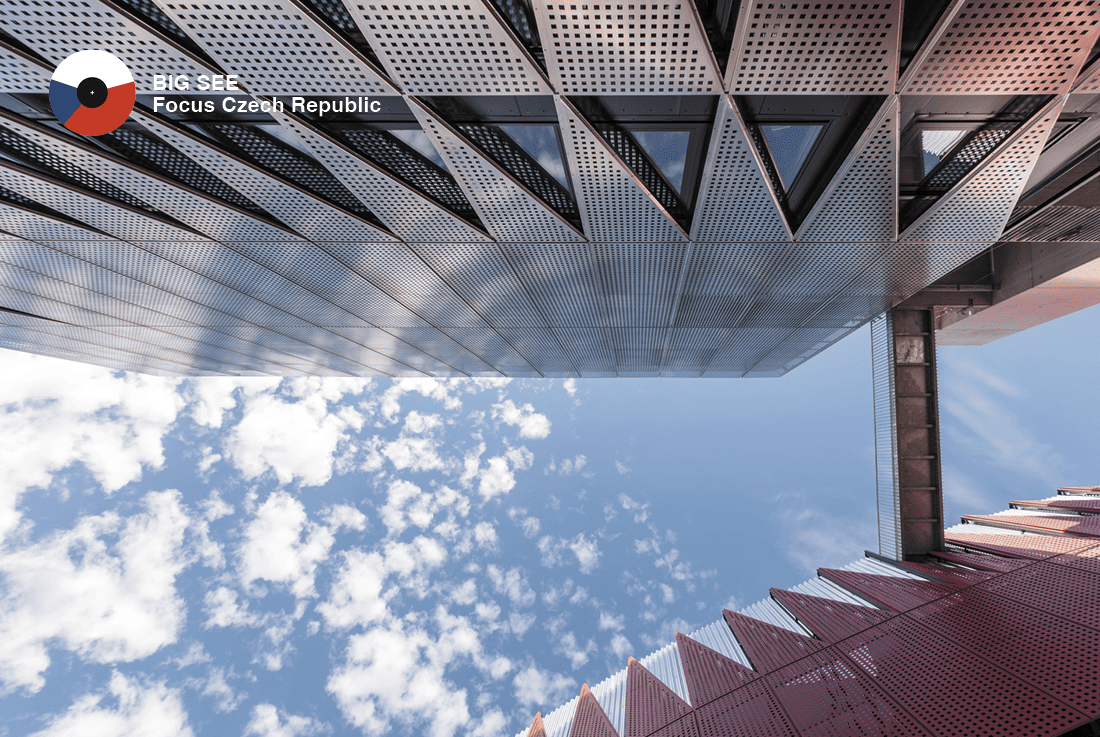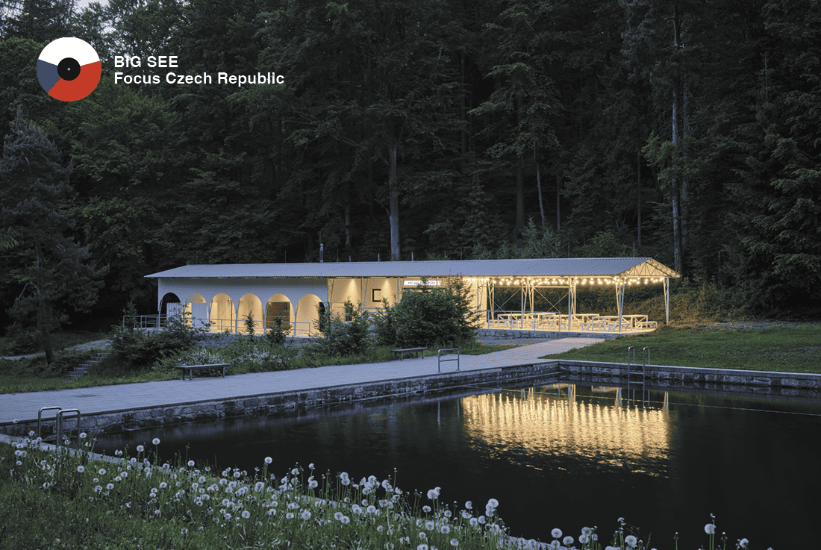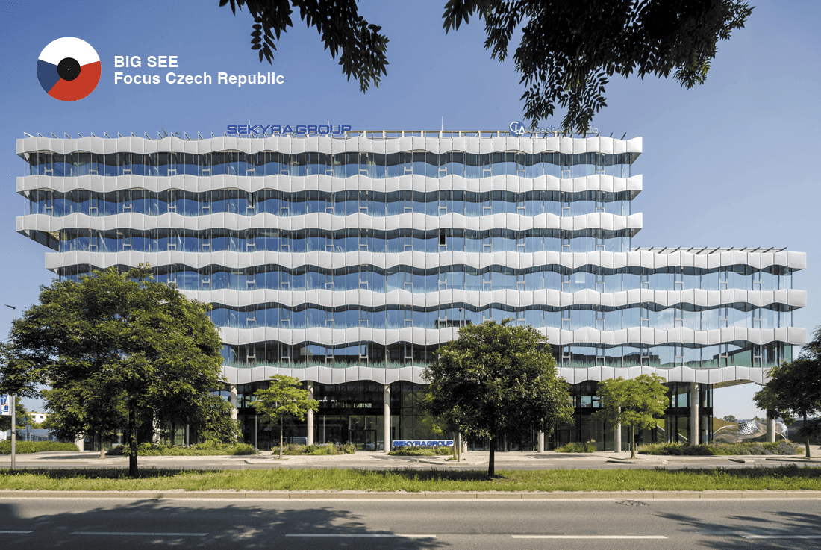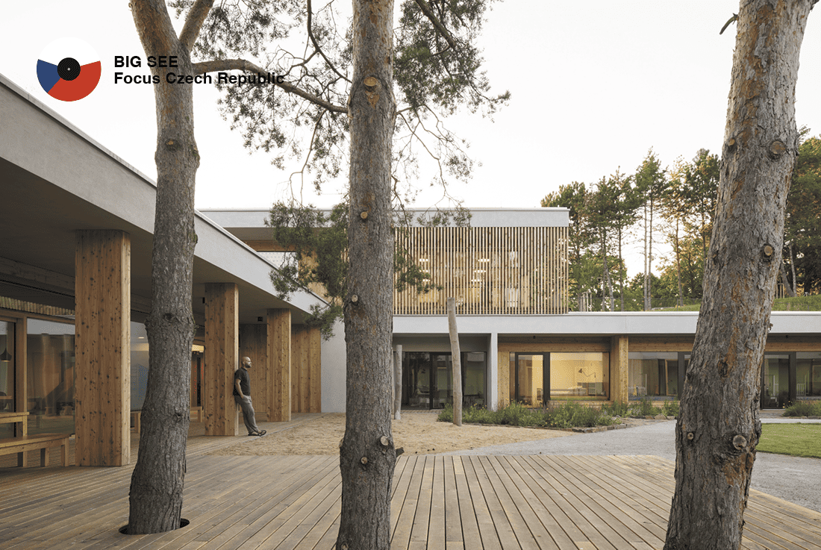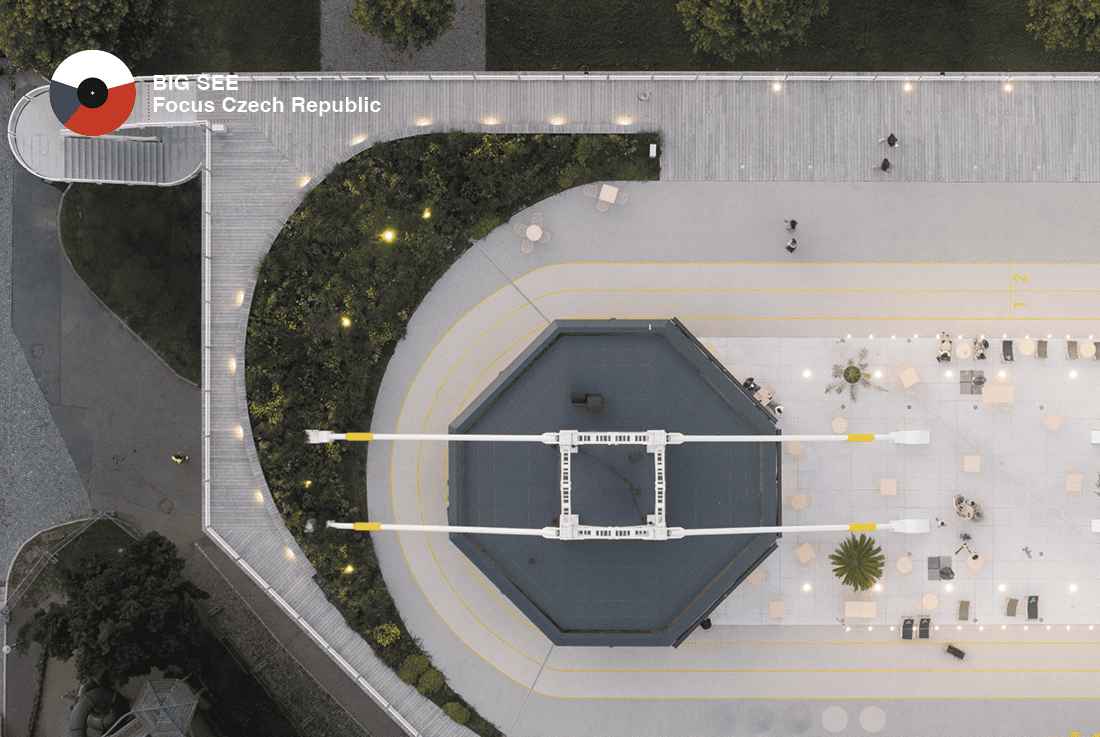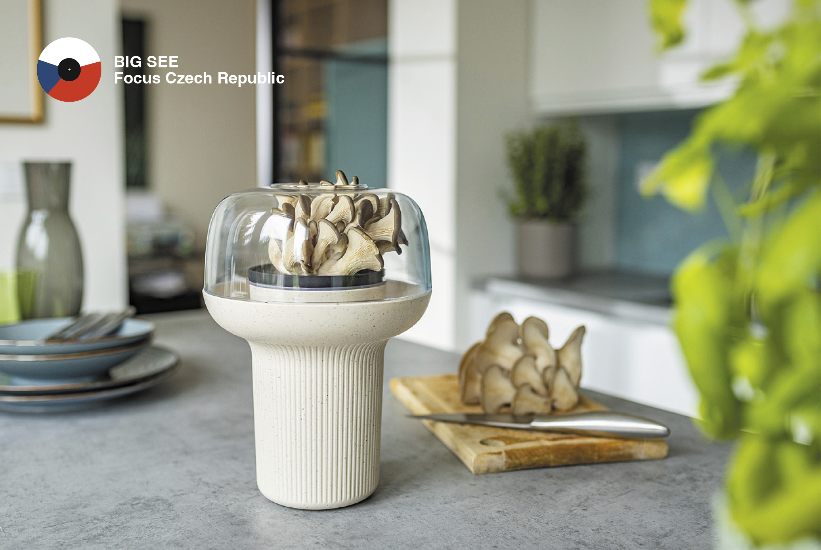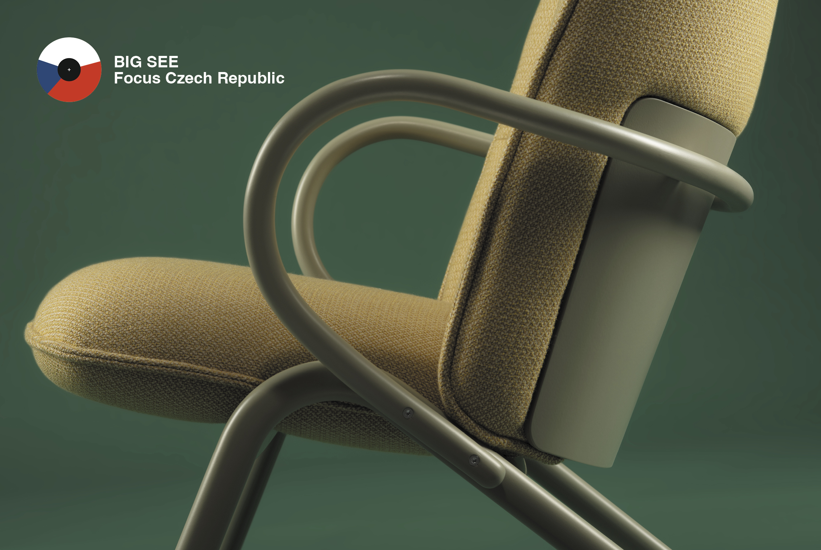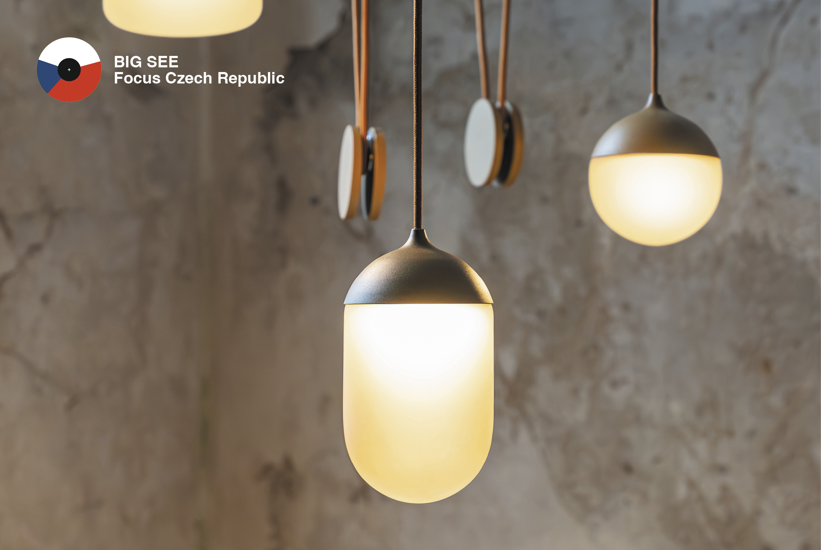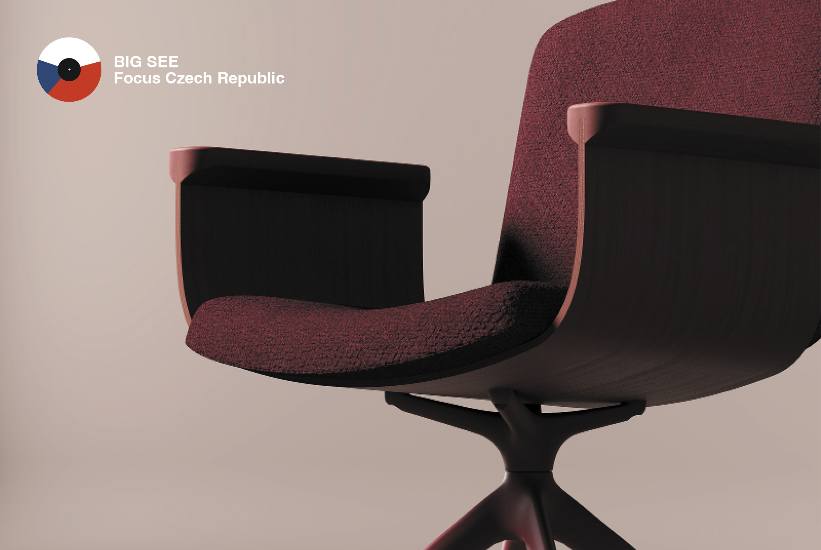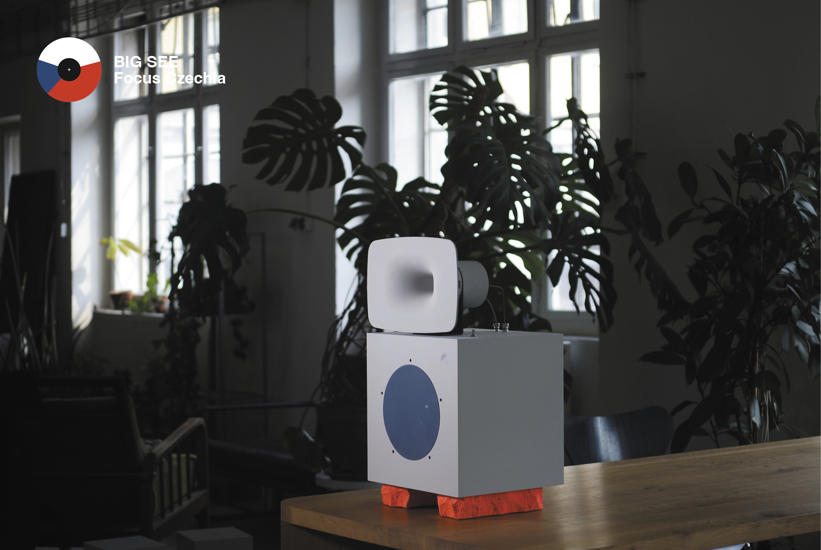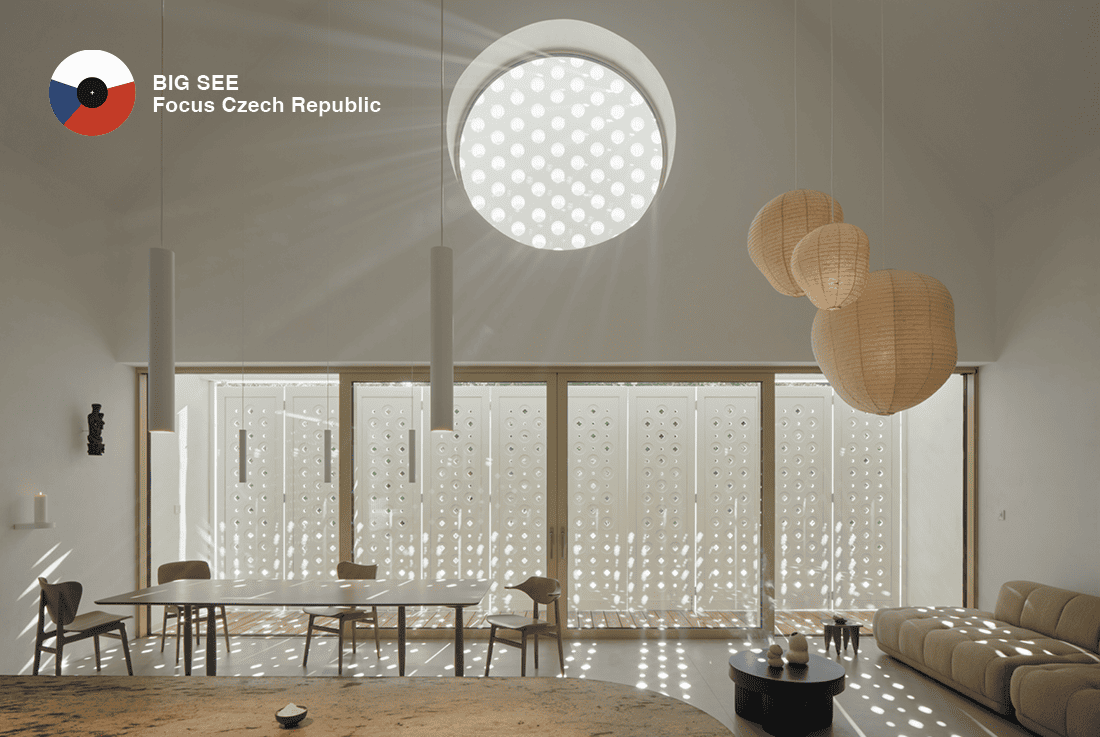
Editorial: Built on Trust – Czech Projects That Evolve, Not Erase
Across the Czech Focus, architecture and design share the same stance: evolve, not erase. The projects take what is given and move it forward with craft, clarity, and care. Materials are read closely, context is treated as a partner, and users are trusted. What follows is a compact survey of works that make it new and keep it true.
Architecture
Across the selected architectural projects, both new buildings and careful renewals respect and enrich the legacies that have shaped space, from socialist modernism to the grain of historic city cores and the traditions of rural settings. Architects work with high aesthetic standards and a precise sense of a place’s character. They tune light, structure, and material to shape atmosphere while safeguarding what communities recognise as their own. Taken together, these works show how existing contexts can be upgraded through invention and close attention to contemporary patterns of living and working.
Rather than erasing the past, the projects build on it. They treat structure as a resource, landscape as a partner, and public space as the true measure of architectural value. Clarity of construction, legible circulation, and climate-aware envelopes serve people first, from the intimacy of care environments to the scale of civic gathering.
What stands out is an attitude more than a style. This is architecture that extends trust back to users and to the places they inhabit.
At Křižík Pavilions by Výstaviště Praha, revitalisation preserves structural clarity and industrial character while turning unused roofs into public green terraces, renewing civic trust in a long neglected site.
Mjölk Architekti’s Forest Pool Liberec anchors a community revival with a modest timber, CLT and steel building that keeps the stone pool’s forest atmosphere while providing practical everyday facilities.
With CHYBIK + KRISTOF’s Jihlava Arena at the edge of the historic centre, connected volumes open plazas, paths and a rooftop track that extend city life through the day and the year.
AI Design’s Rohan Office Building uses a responsive glazed envelope with suspended external shades and orientation specific facade systems to shape light, views and comfort, producing an office rooted on Rohanské nábřeží rather than a generic type.
For ČTYŘSTĚN’s Children’s Hospice House for Juliet, a calm structure set in a natural amphitheatre around a quiet atrium organises care, family life and moments of solitude with measured materials and protected views.
Jan Žaloudek’s House Oskar reads as a compact chapel like volume in white stucco and fired tiles, where a vaulted main room, circular oculus, perforated masonry and deep niches tune light and privacy as the house settles into the Baroque garden.
Design
Across the selected design projects, you can feel the presence of the people behind them. Each piece is shaped with care and responsibility, from a concept that aligns with the company’s philosophy to a precise understanding of technologies, materials, and processes that are understood rather than merely applied. The work honours each brand’s origins and sustains a coherent language across collections. New products slip into the product identity and extend it naturally. Innovation enters production as an evolution of established practices. They are also, simply, good to look at: balanced and resolved. You can see that many careful eyes were on these products at every stage of making; they were given time and attention throughout.
TON × Patrick Norguet, Cissy lounge
A modern classic grounded in more than 160 years of bentwood craft.
Brokis × Vrtiška & Žák, Planets Mini
Czech glass tradition meets a complete aesthetic of counterweights, cables, and light.
WRKS Studio for Plastia, Houbarium
A smart home kit that turns coffee grounds into oyster mushrooms, built on a long partnership with Plastia.
Superfine Stuff × Petr Vykoukal, HORNY BOY loudspeaker
A small-batch passive 100 W speaker where the horn is both acoustic wave guide and signature gesture.
FORMDESIGN × Lucie Koldová, Lamella
Plywood logic refined. Two shaped shells in laminated beech deliver strength, ergonomics, and calm detail, reintroducing the conference chair for today.
Blažka & Tanja,
Editors
—
Each BIG SEE Focus presents a curated selection of the best recent architectural and design projects from a selected country, completed or launched in the past year. This selection reveals depth of thinking, sensitivity to context, and the capacity to shift perspectives. Focus is not just a showcase, but a curatorial responsibility to highlight works that propose ideas, engage cultural complexity with clarity, and offer more than aesthetics.
Featured projects
Rohan Office Building
AI Design
Planets Mini
Brokis × Vrtiška & Žák
Jihlava Multipurpose Arena
Chybik + Kristof Associated Architects
Children’s Hospice House for Juliet
ČTYŘSTĚN architekti
Lamella
FORMDESIGN × Lucie Koldová
Forest Pool
Mjölk architekti
HORNY BOY Loudspeaker
Superfine Stuff × Petr Vykoukal
Cissy Lounge
TON × Patrick Norguet
Křižík Pavilions Reconstruction
Výstaviště Praha
Houbarium
WRKS Studio for Plastia
House Oskar
Jan Žaloudek
Selection
Editors
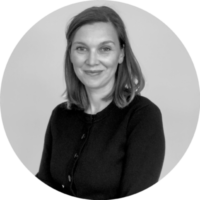
Blažka Drnovšek,
Curator & Editor
for Product Design
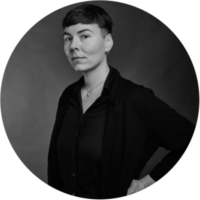
Tanja Završki,
Curator & Editor
for Architecture
M: +386 64 293 441
E: tanja@bigsee.eu


