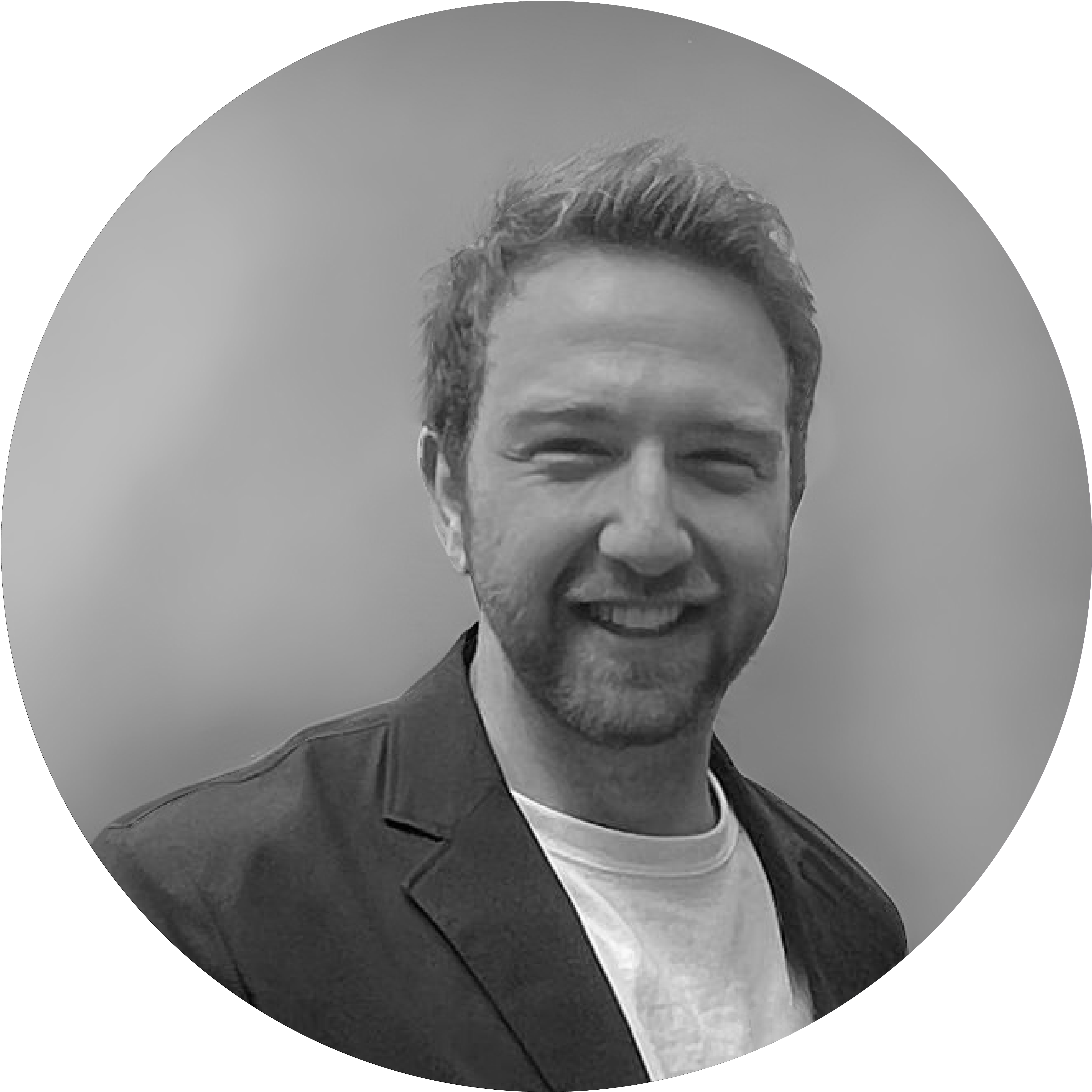
Kaan Oncuoglu, Turkey
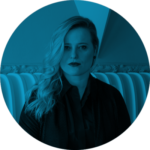
Nominator: Melike Altınışık
Nominator's statement
I am pleased to nominate Kaan Oncuoglu, founder of [KODS ] (https://kods.uk/ "KODS ") and President of the London Turkish Architects Association ( [LTAA](https://www.ltaa.co.uk/ "LTAA") ), for his visionary approach to architecture that bridges international perspectives with local contexts.
Kaan graduated from Roger Williams University, Rhode Island, USA, in 2018 with a Bachelor of Science in Architecture and a Minor in Graphic Design Communication. After 3 years working at his family firm, Oncuoglu Architects, he established KODS in London in 2021, where he leads with a fresh, innovative vision. He has participated in numerous international architecture competitions, earning recognition in some of them.
As LTAA President, Kaan fosters collaboration and professional development among Turkish architects in London, bridging cultures and disciplines within the creative industries.
As a young creator his leadership and design approach demonstrate a commitment to excellence, innovation, and community-building, making him a standout young creator deserving candidate for the BIG SEE Perspectives Award.
RUYAH OASIS RESORT
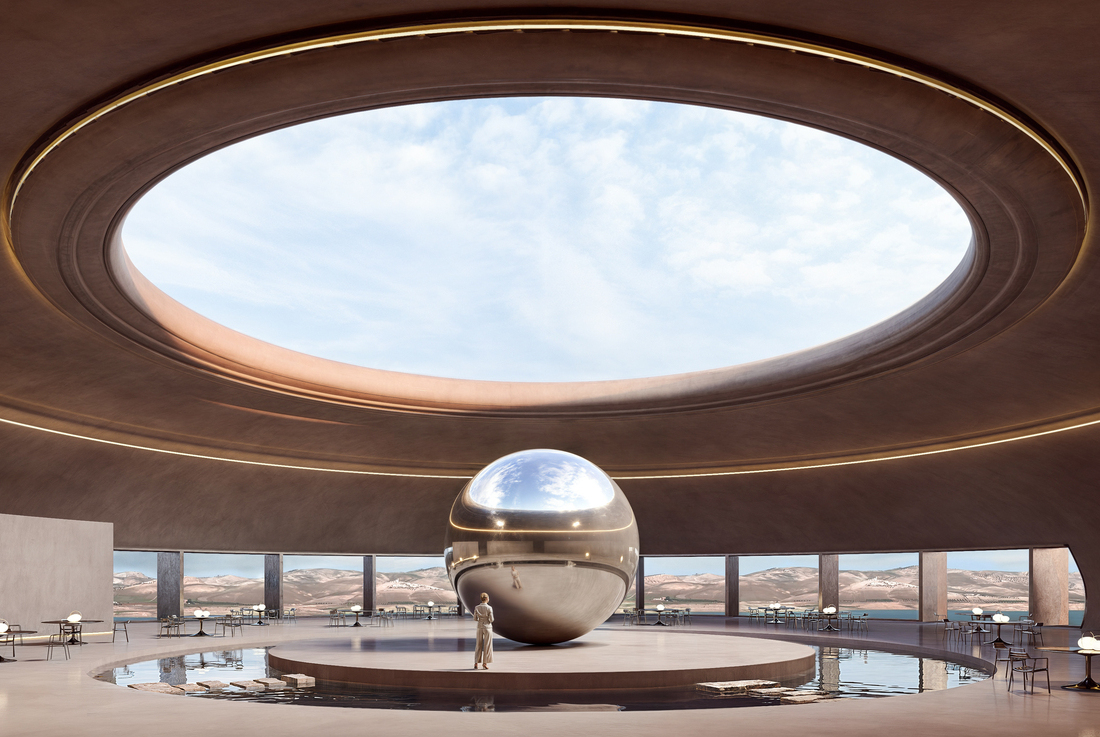
Ruyah Oasis Resort is a master plan concept developed for Buildner’s Morocco Oasis Retreat international architecture competition, where it was shortlisted and later featured on ArchDaily.
The Ruyah Oasis Resort seamlessly combines the rich heritage of traditional Moroccan architectural elements such as forms, colours and materials with modern, timeless aesthetics and sustainable practices, all set within the serene rural landscapes near Fes, Morocco.
The design embodies a profound sense of peace and connection, honouring the enduring values of the land and its deep historical significance. Deriving inspiration from its name, meaning dream or vision, the design invites residents and guests to embark on a distinctive journey of perception, encouraging them to experience the act of seeing beyond the physical realm.
The radial master plan, reminiscent of a sundial, seamlessly transitions from public to private spaces, enhancing the interplay of light, shadow, and spatial flow throughout the day. Key structures are thoughtfully integrated into the terrain, employing passive cooling strategies that respond to local climate conditions while minimizing environmental impact. From the Alaoui family's Main House, elegantly suspended above a concave pool, to the Guest House offering secluded luxury and panoramic views, each space is meticulously crafted to evoke comfort and sophistication. Anchored by a horseshoe-shaped Sports and Recreation Centre, and the inclusive Horizon Dome, home to a café, restaurant, art gallery, and creative workshops for individuals with Down syndrome, the resort culminates in a dynamic event hall designed to host weddings, concerts, and community gatherings, harmonizing cultural expression, social inclusivity, and luxurious living.
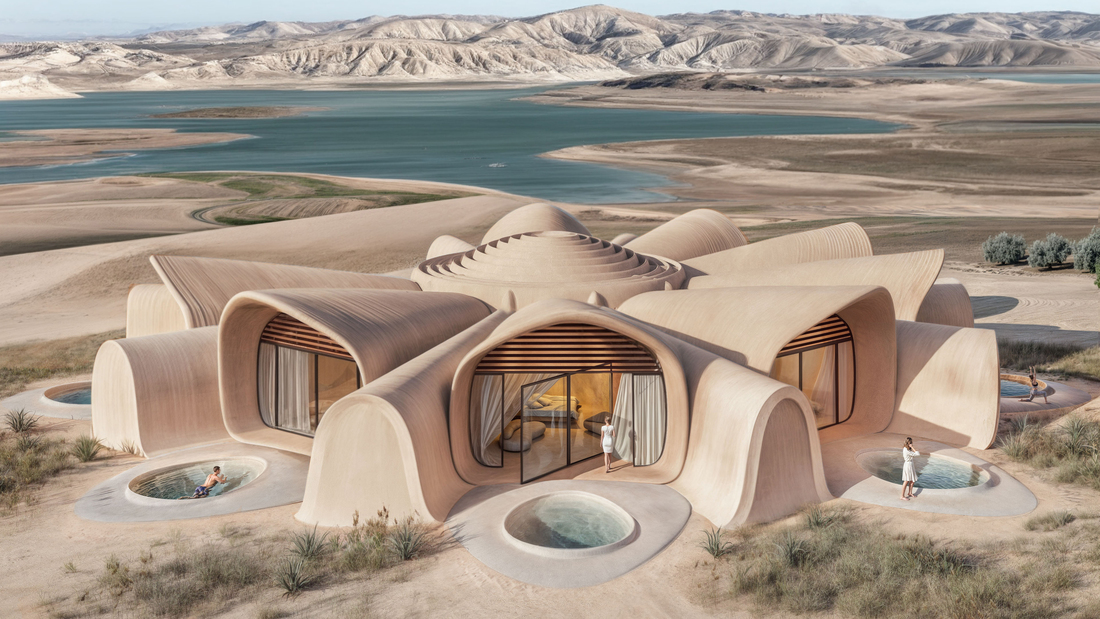

MŪZA HOUSE
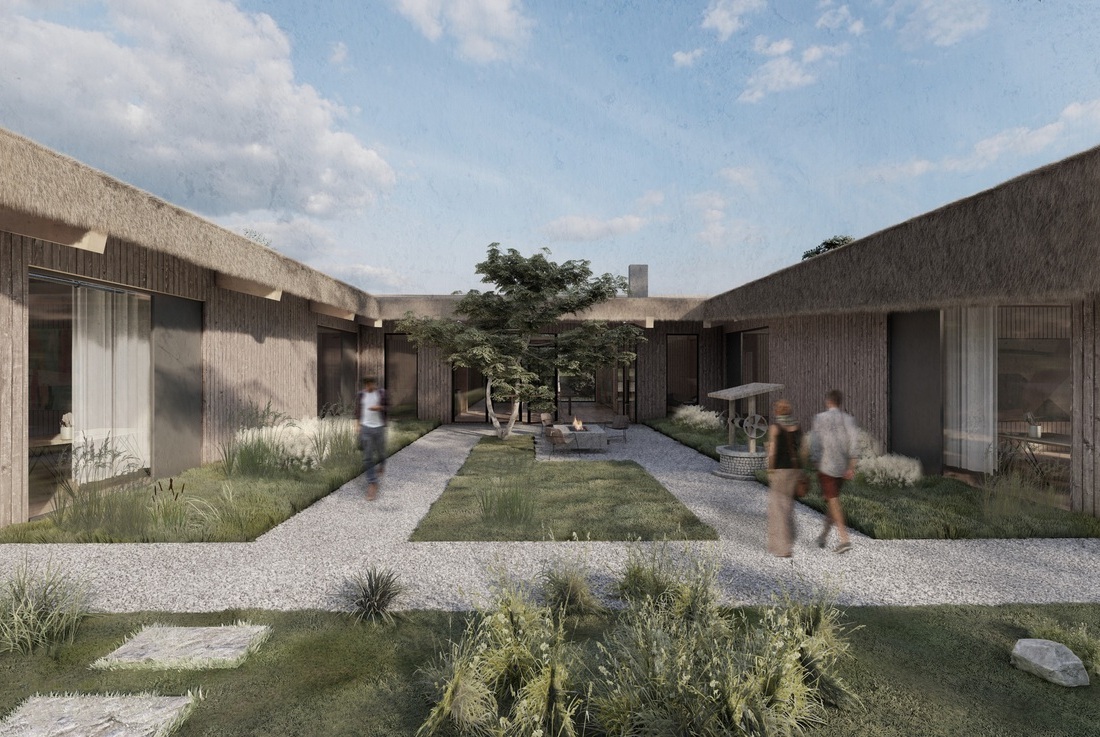
Mūza House is a conceptual design created for Buildner’s Painters' Lake House international architecture competition, where it was awarded 3rd prize.
Mūza House is a short-term shelter concept which aims to inspire its inhabitants with both its manmade and natural elements. The U-plan arrangement emphasises an approach that is warm and welcoming to the inner courtyard, where inhabitants may interact with the area’s natural characteristics while enjoying stunning lake views from the interiors. A sustainable design approach is intended by using natural-toned wood furnishings, finishes, and building materials, topped with a thatched roof.
The transition between the interior and outdoor shared common areas is made possible by the pivot doors that are situated between the courtyard and the lounge. A communal lounge with an open kitchen that is heated by a rocket mass heater can be used by two resident families. The inner courtyard divides the guest rooms, granting them greater solitude and tranquillity.
The workshop space gives the surrounding area the appearance of being an artistic piece by emphasising the wonderful views of the Černoste Lake. Due to its movable walls, the workshop area gives artists a variety of functional scenarios, including private working, coworking, and exhibiting.
By utilising thatch and timber, the construction materials embrace the traditions of Latvian vernacular architecture. The design takes advantage of environmentally friendly features like a super mass heater, composting toilet, and using an existing well in order to have the least possible impact on the area. Perforated wood bat nests are dispersed throughout and positioned under the eaves for the site's native inhabitants.
By exploring the unique qualities of Muza House’s architecture and natural design features, painters can find endless inspiration for their work. The organic shapes, colours, and textures of Černoste Lake and its surroundings can be translated into vivid and evocative paintings. The tactile qualities, such as the manmade and natural materials and textures, can intrigue painters, who may experiment with different techniques and mediums to capture the essence of these textures on canvas. The interplay between light and texture can add depth and realism to a painting.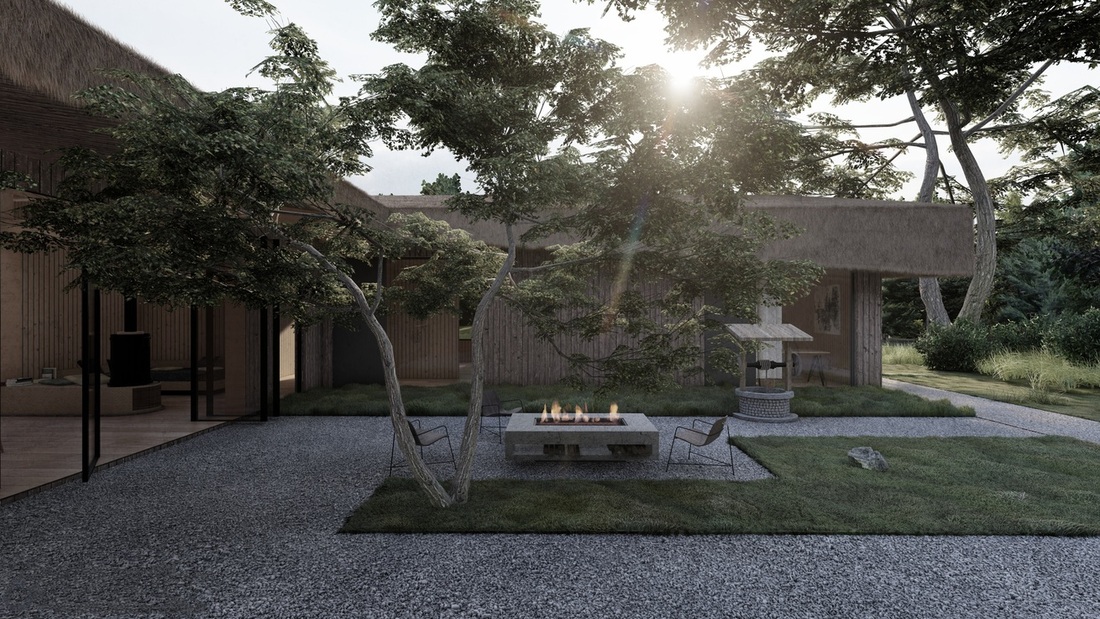
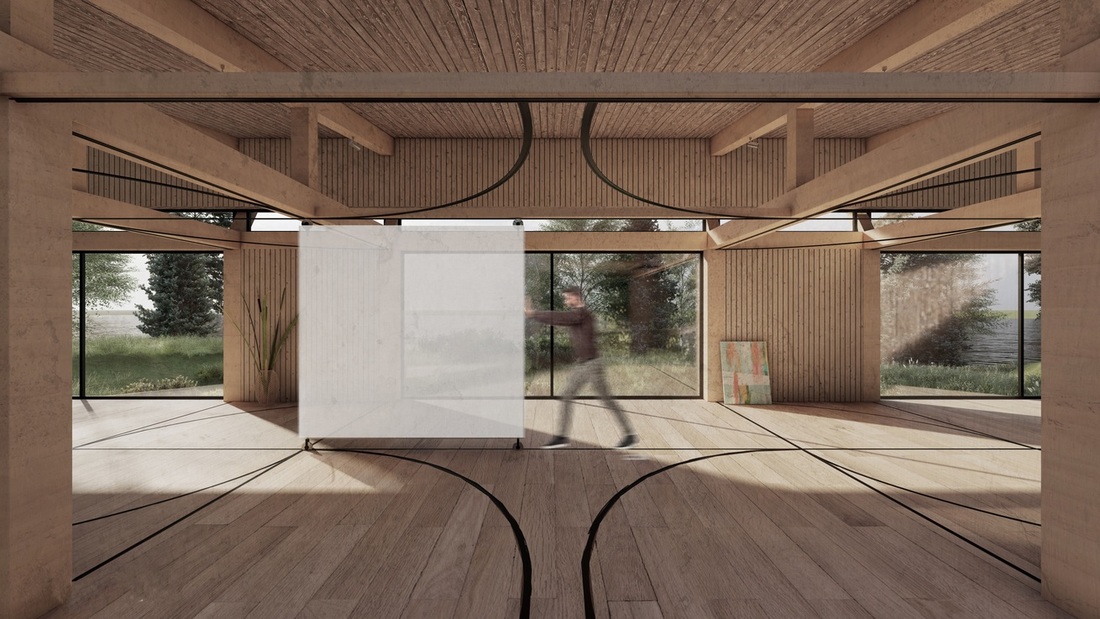
CASA RAUDAL
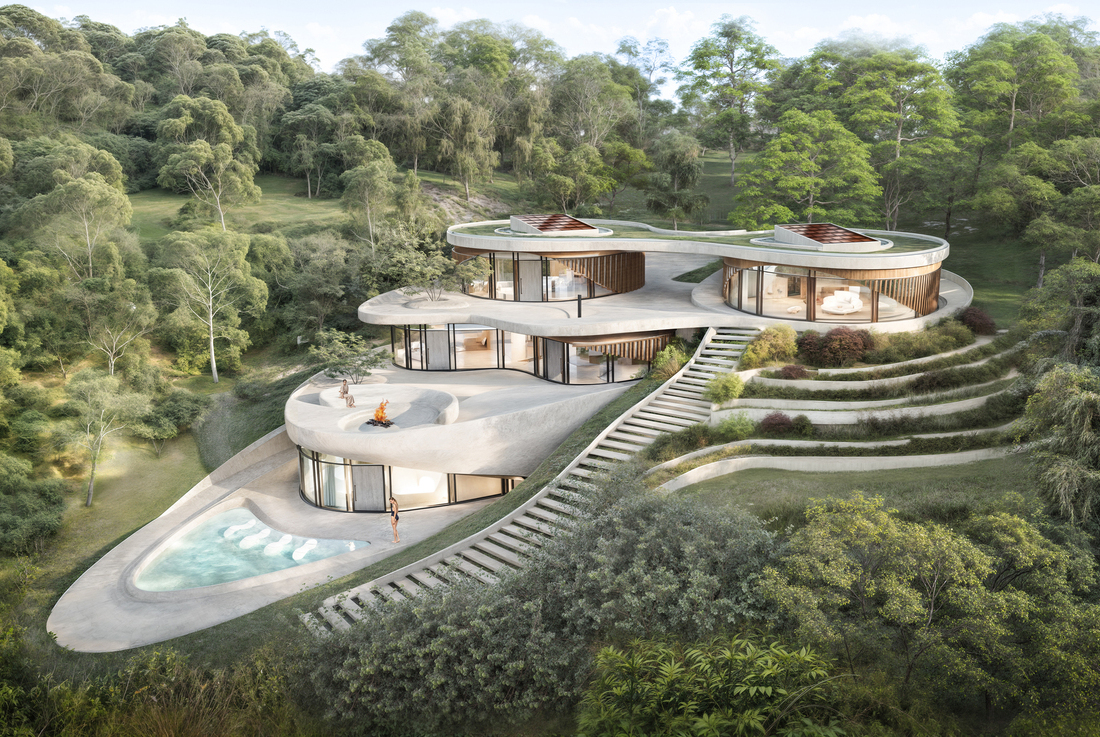
Casa Raudal is a family house concept set along the serene banks of the Paraná River in Argentina. It aspires to establish a new architectural precedent for modern brutalist villa design, not only within the Argentine landscape but also as a broader statement for Latin American architecture. The design embodies the raw yet refined ethos of brutalism while harmoniously adapting to its natural and environmental context.
The name Raudal, meaning "rapids" in Spanish, reflects the project’s core design philosophy: a dynamic interplay between solid architectural forms and the untamed flow of nature. Just as rapids convey movement, energy, and transformation, Casa Raudal merges the sculptural essence of brutalism with organic responsiveness to the sloping topography and riverside setting. The house appears both embedded within the landscape and emerging from it, simultaneously rooted in its environment and boldly expressive in its form.
Materiality plays a crucial role in defining Casa Raudal’s character. Concrete, the dominant material, is celebrated for its rawness, strength, and timeless aesthetic, forming the core of the villa's structural and visual identity. Innovative construction methods employed flexible formwork, using steel cable nets and polymer textiles, to shape the villa’s curved concrete forms, enabling fluid, organic designs while reducing material waste. Additionally, the integration of thermally activated components within the concrete shell enhances energy efficiency and promotes environmental responsiveness, seamlessly blending bold brutalist aesthetics with sustainable technology. Wood is introduced to soften the brutalist geometry, adding warmth and tactility, and is used in interior finishes, surfaces, and select exterior surfaces. Metal accents, such as blackened steel and brushed aluminium, highlight key details such as door frames, window trims, and custom-built furniture, adding a subtle industrial edge.
The spatial design of Casa Raudal prioritizes movement and fluidity, creating a dialogue between mass and void, interior and exterior. The layout is divided into carefully orchestrated zones. The living spaces feature an open-plan arrangement connecting the living room, dining island, and kitchen counter, all oriented to capture panoramic views of the river. The private quarters feature a master bedroom, a dedicated children's wing with two separate bedrooms, and a fully secluded guest room, ensuring each with access to private terraces, comfort and privacy for all occupants.
Sustainability and environmental integration are central to Casa Raudal's design approach. Passive cooling and cross-ventilation strategies utilize the natural slope and river breeze, while concrete's thermal mass helps stabilize internal temperatures. Green roofs and semi-open terrace conditions enhance insulation and promote biodiversity. Furthermore, rainwater collection and filtration systems are seamlessly integrated into the design, reinforcing the house's commitment to eco-conscious living.
The architectural expression of Casa Raudal is defined by its geometric dynamism, with angular concrete forms that push and pull, creating dramatic visual tension. The massing conveys a sense of fluidity, with walls extending into the landscape and rooflines sloping in response to the terrain. Light and shadow play a crucial role, with deep overhangs and recessed openings casting intricate patterns that emphasize the raw textures of concrete and wood.
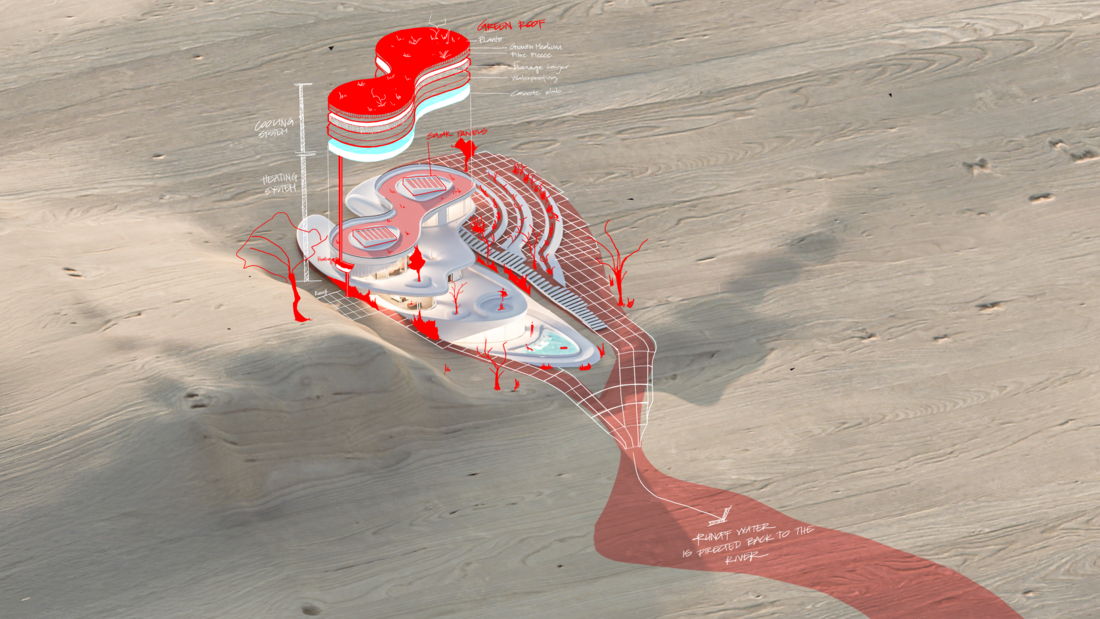
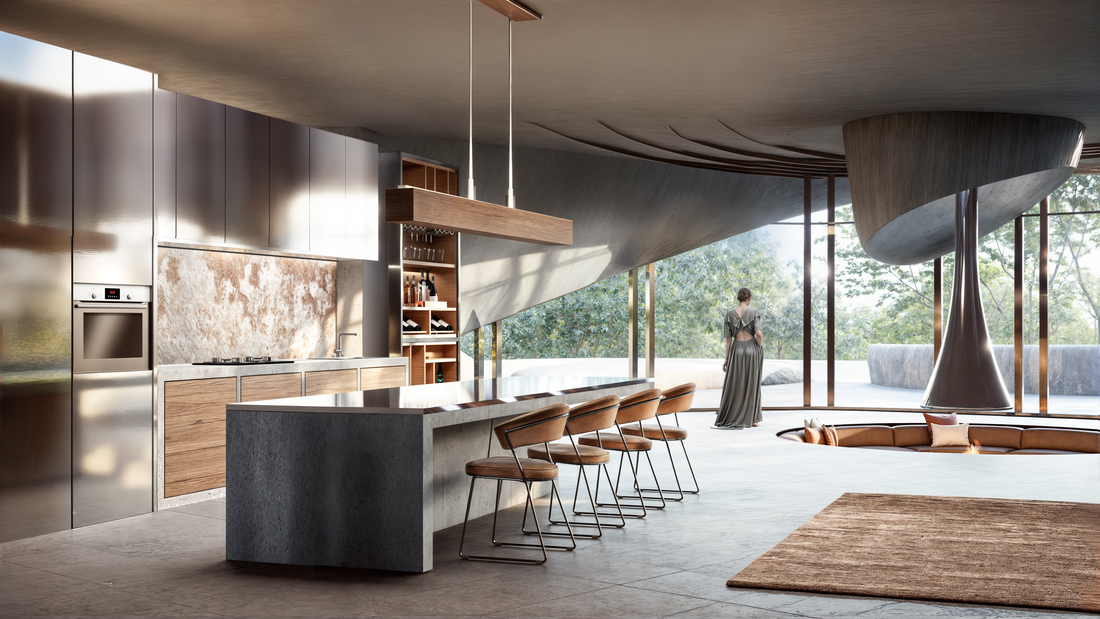
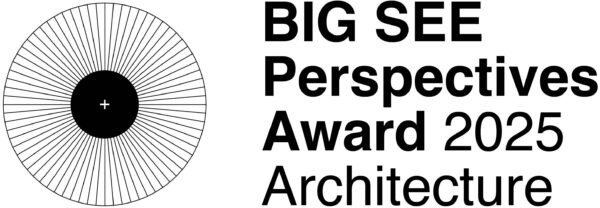
KAAN ONCUOGLU
I, Kaan Oncuoglu, am a third generation architect from Ankara, Turkey. I completed my Bachelor of Science in Architecture, along with a Minor in Graphic Design Communication, from Roger Williams University in Rhode Island, USA, in 2018. My professional career began at my family’s practice, Oncuoglu Architects, where I continue to serve as a board member, leading the development of conceptual and competition projects.
Early in my career, I also had the opportunity to work with Erginoglu & Calislar Architects as a freelance architect and site manager. In 2021, I established KODS.UK (Kaan Oncuoglu Design Studio) in London, where I continue to explore design-led projects with a strong focus on innovation and interdisciplinary collaboration.
Over the years, I have participated in numerous international architecture competitions, with several of my works receiving recognition. In October 2023, I became one of the founding members of the London Turkish Architects Association (LTAA) and currently serve as its President, working to strengthen the voice and presence of Turkish architects within the UK design community and beyond.
Contact
+447926499085
kaan@oncuoglu.com.tr




