
Elisa Laiti, Italy

Nominator: Elisa Burnazzi
Nominator's statement
The graduation thesis in Civil Engineering - Architecture by Elisa Laiti, The former Italcementi factory in Tregnago (L'ex fabbrica Italcementi di Tregnago), discussed at the Università di Trento in 2024, focuses on an emerging theme in contemporary Italy, namely that of "waste", consisting of recent structures of industrial origin that are abandoned, degraded and without future prospects. Dr. Elisa Laiti opposes classical restoration and tabula rasa with architectural and landscape regeneration, capable of activating, through the temporary use of the asset, new life cycles and microeconomies in connection with the territory. This is an installation project in which the aspects related to safety, statics and the structural design have been explored in depth, with an innovative multidisciplinary perspective.
RE-USE ITALCEMENTI
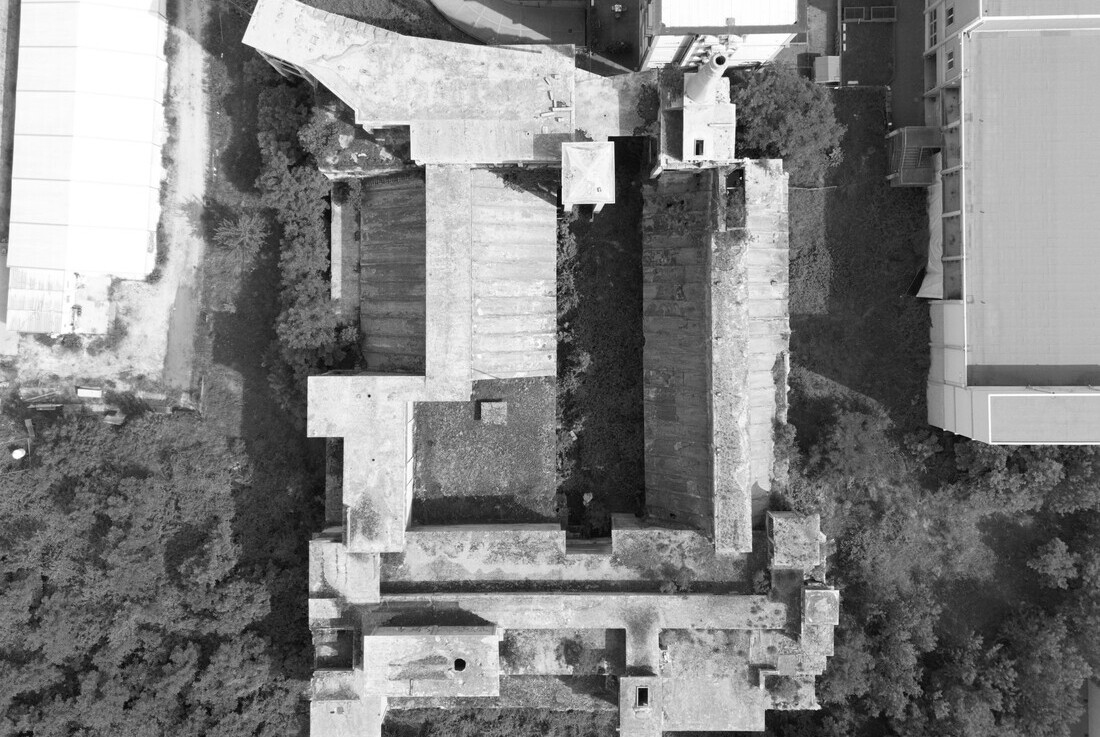
My thesis project focuses on the regeneration of an abandoned cement factory in Tregnago, a town near Verona (IT). Built in the 1920s and left unused since the 1970s, the site retains a rich spatial complexity and significant historical value.
The project adopts a multi-scalar approach, from landscape to architecture. Its goal is not only to repurpose the site but also to reopen it to the community and reintegrate it into its surroundings.
Experiential pathways connect indoor and outdoor spaces, fostering dialogue between the factory, the adjacent quarry, and the landscape. At the architectural scale the design introduces subtractions, insertions, and new layers that reinterpret the existing structures and redefine both physical and perceptual thresholds.
Ultimately, the factory becomes an open system, integrated with public space, community, and territory. This reuse strategy transforms urban waste into an opportunity for cultural identity and sustainable regeneration.
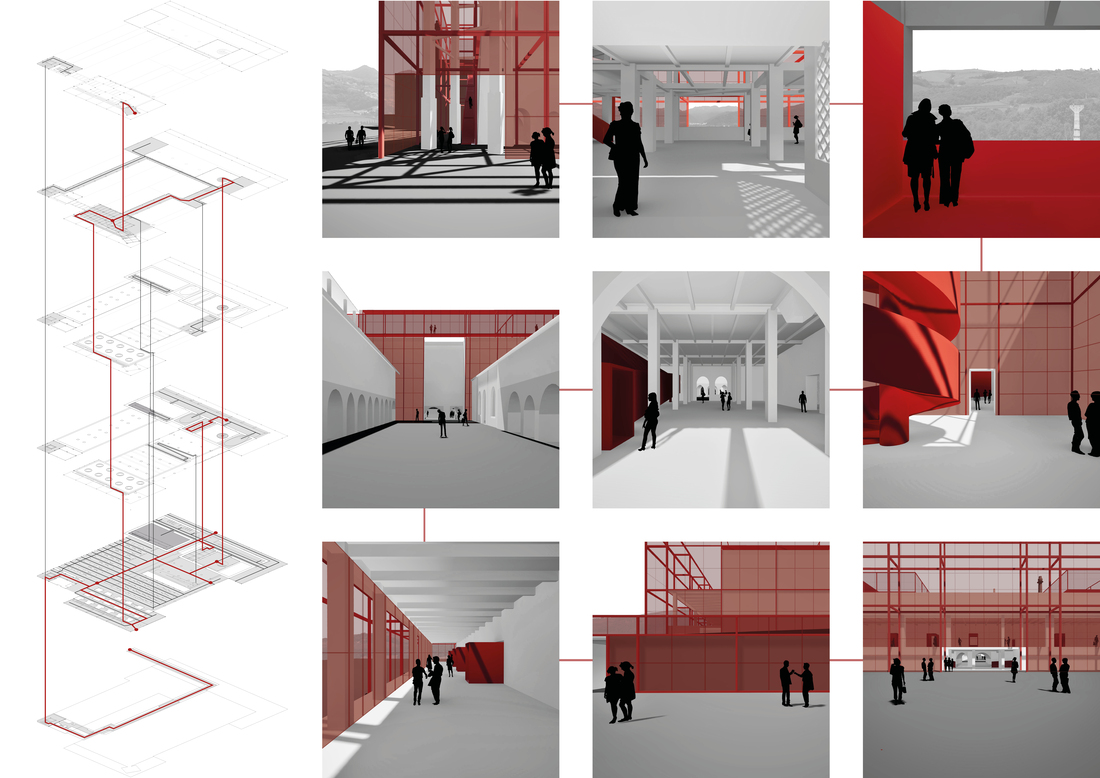
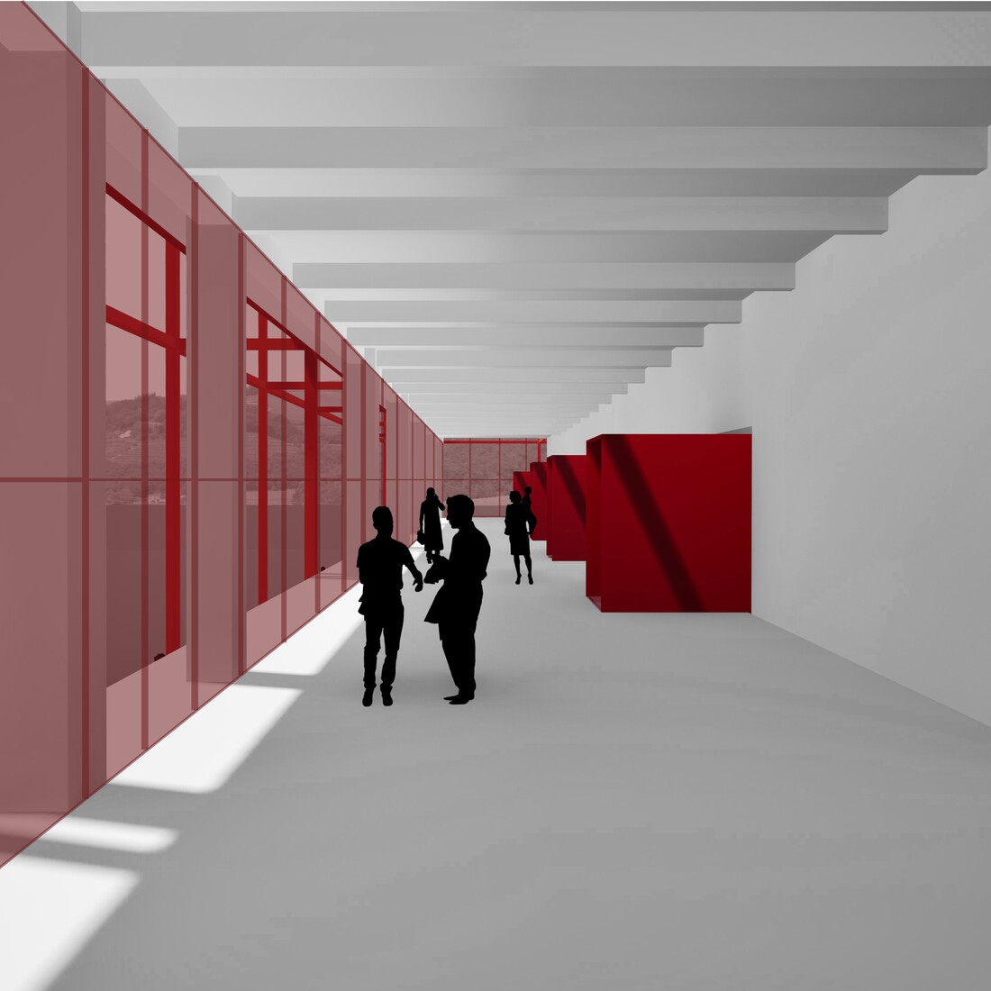
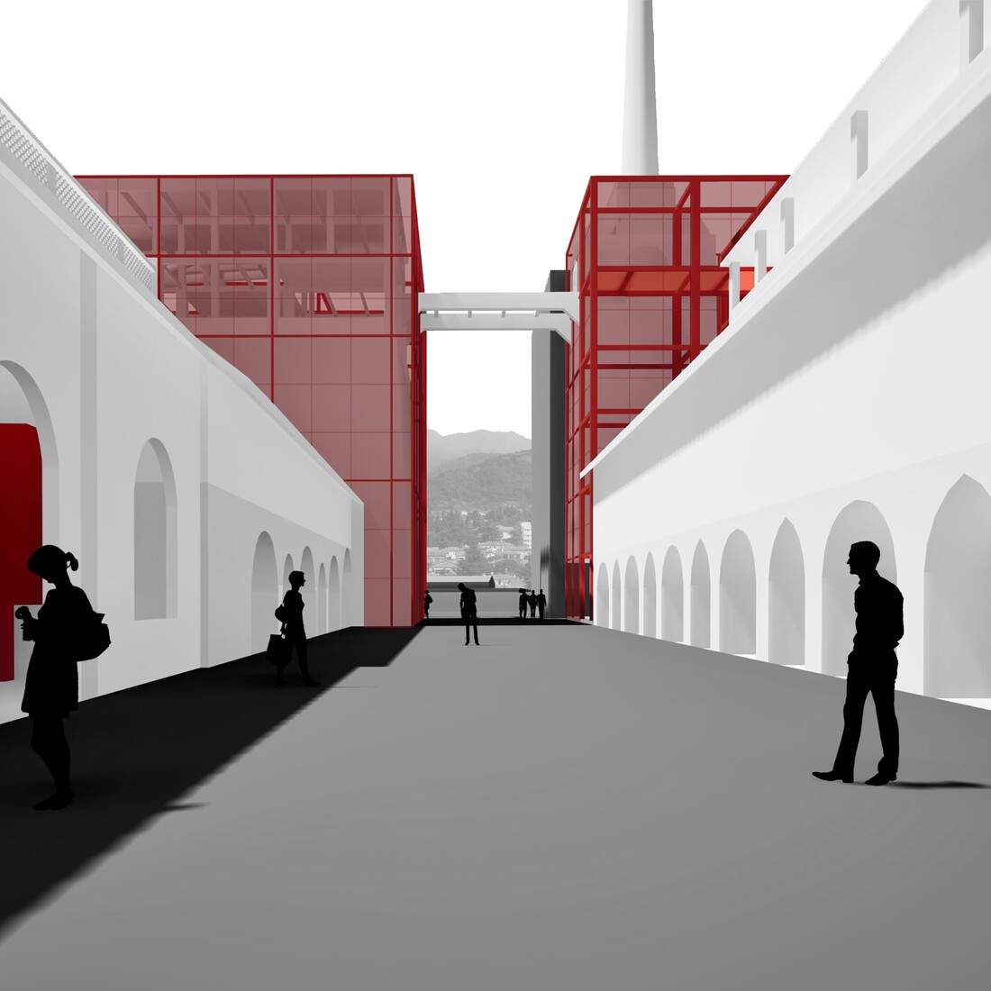
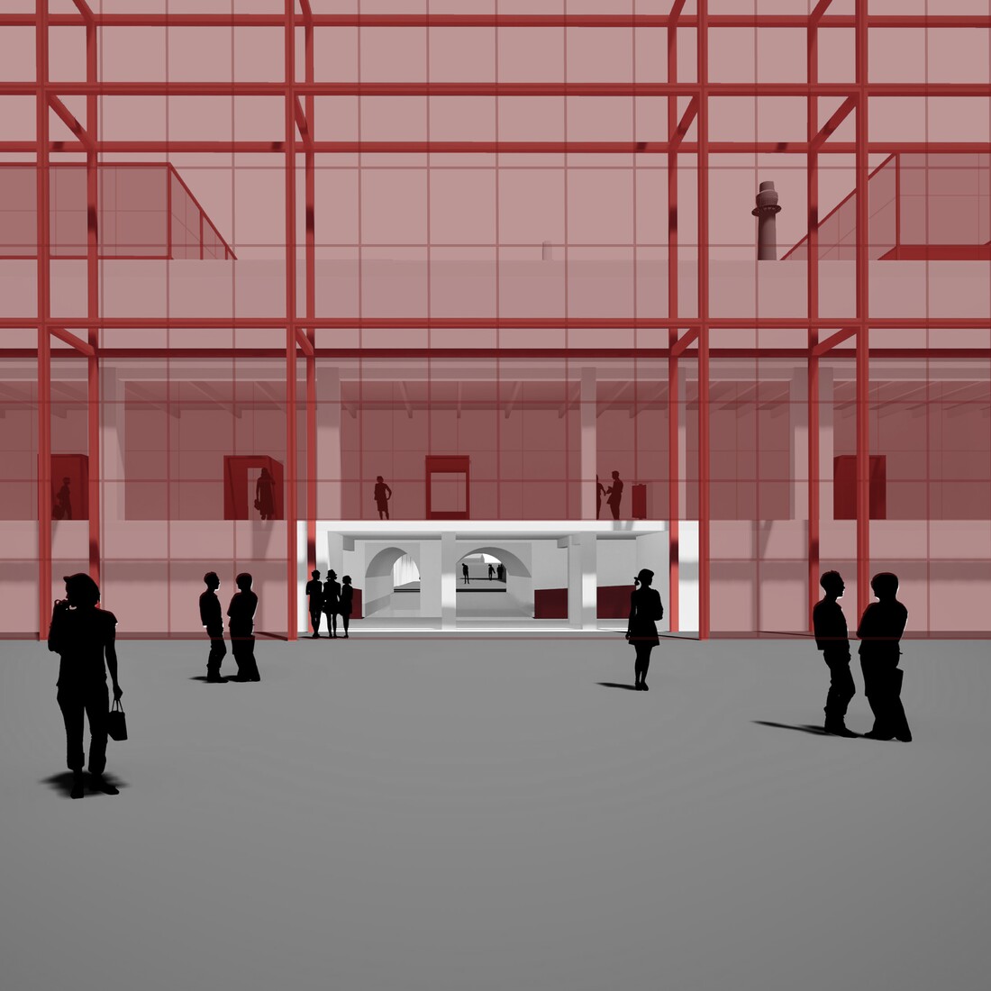
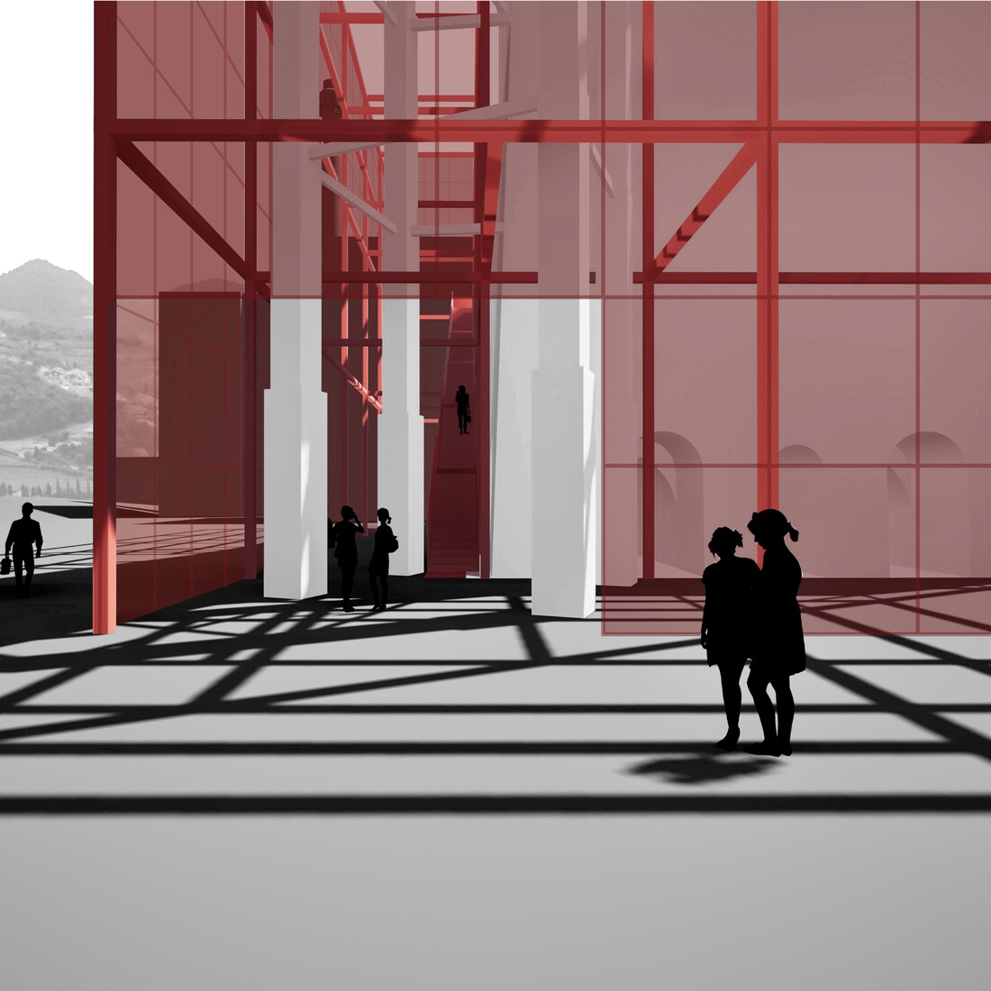
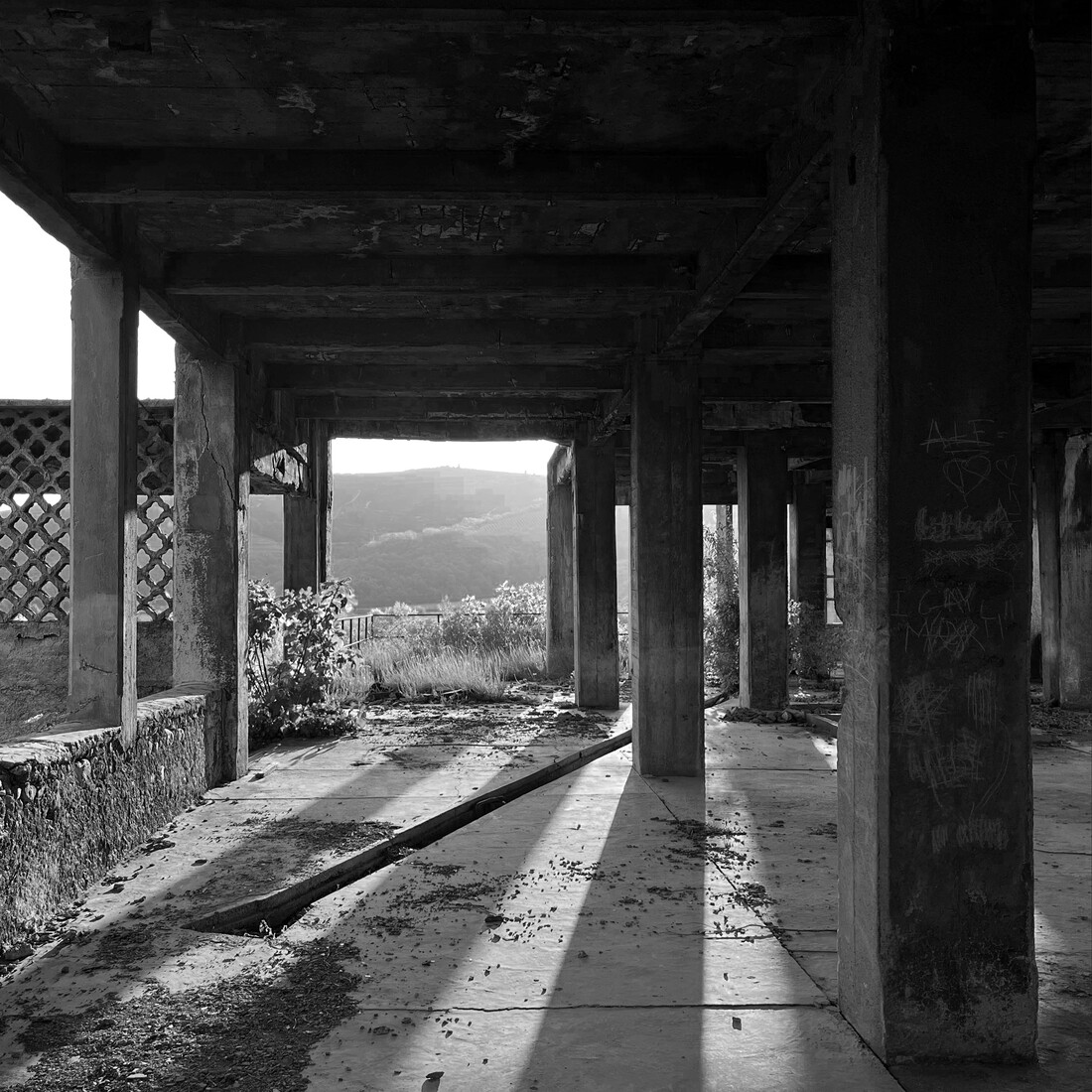
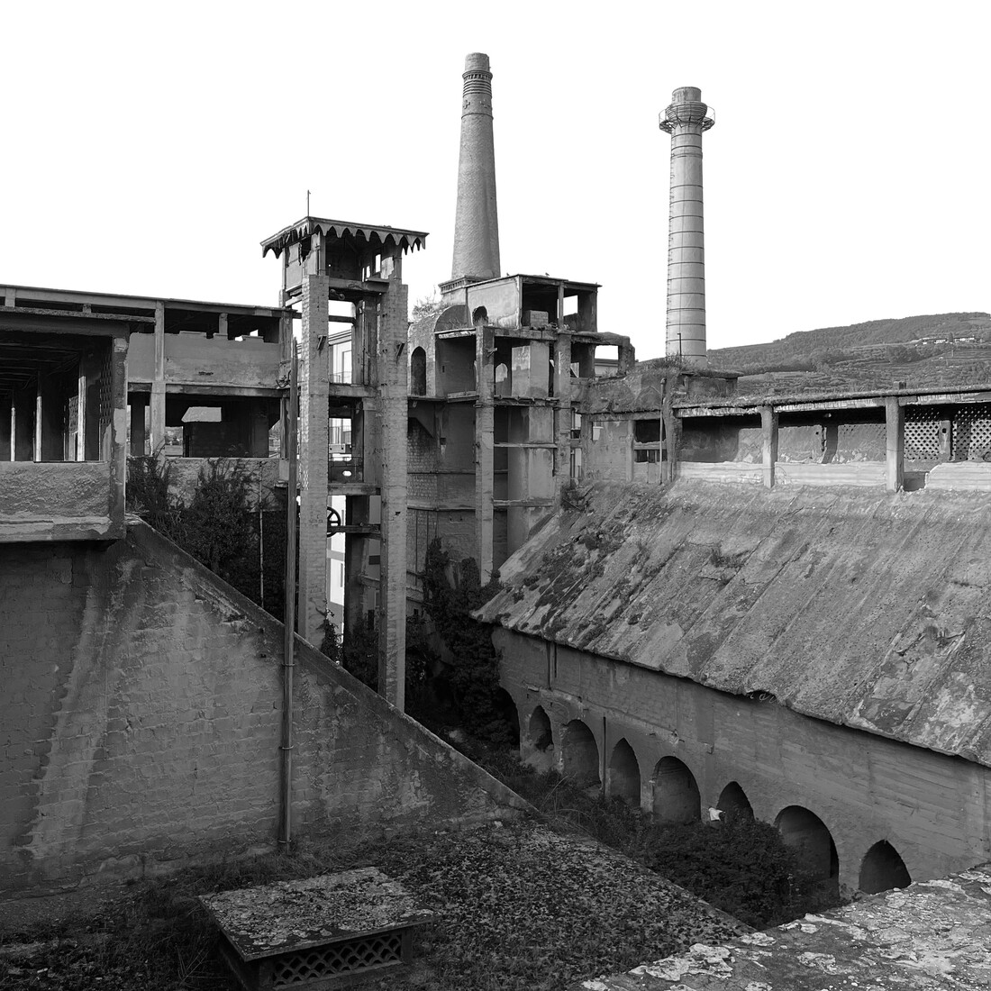
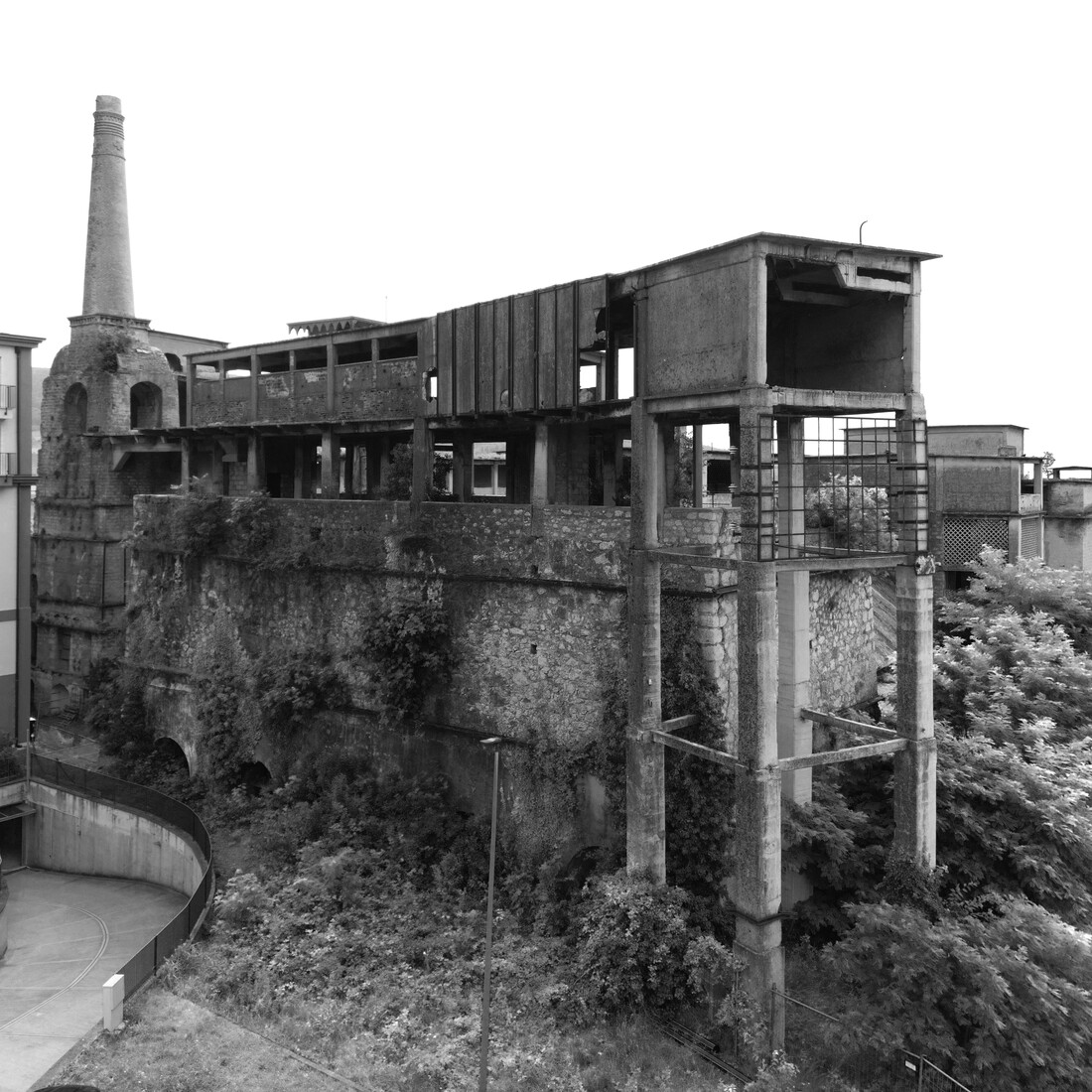
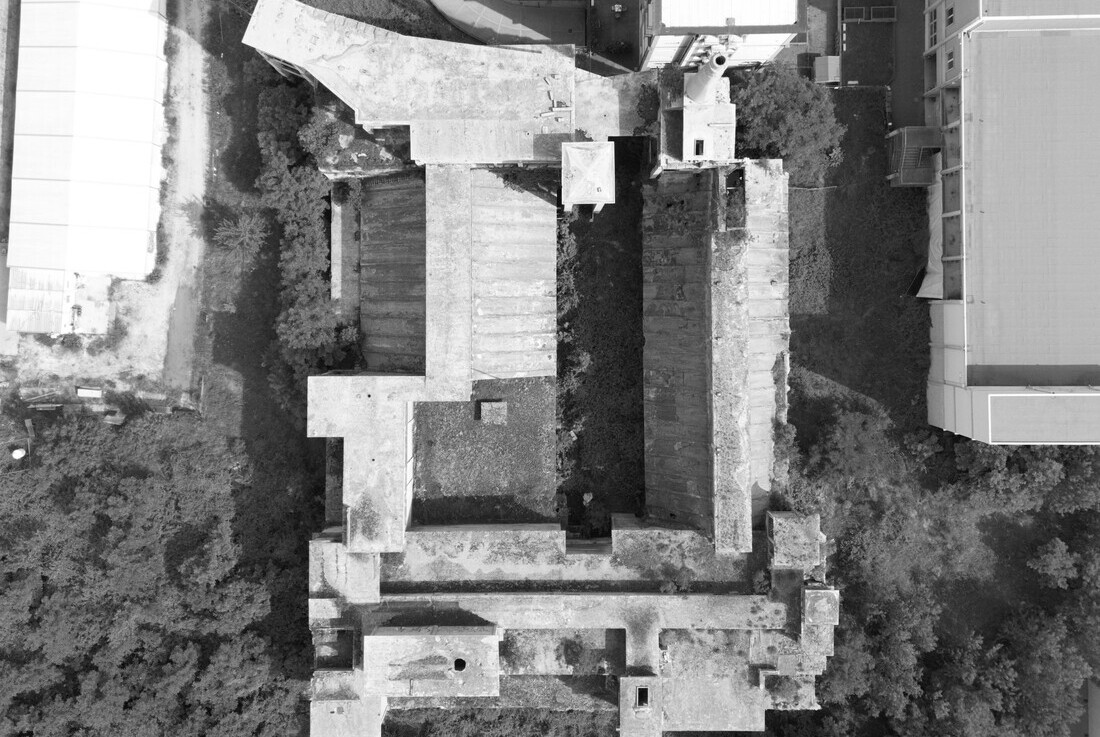
POROUS CITY
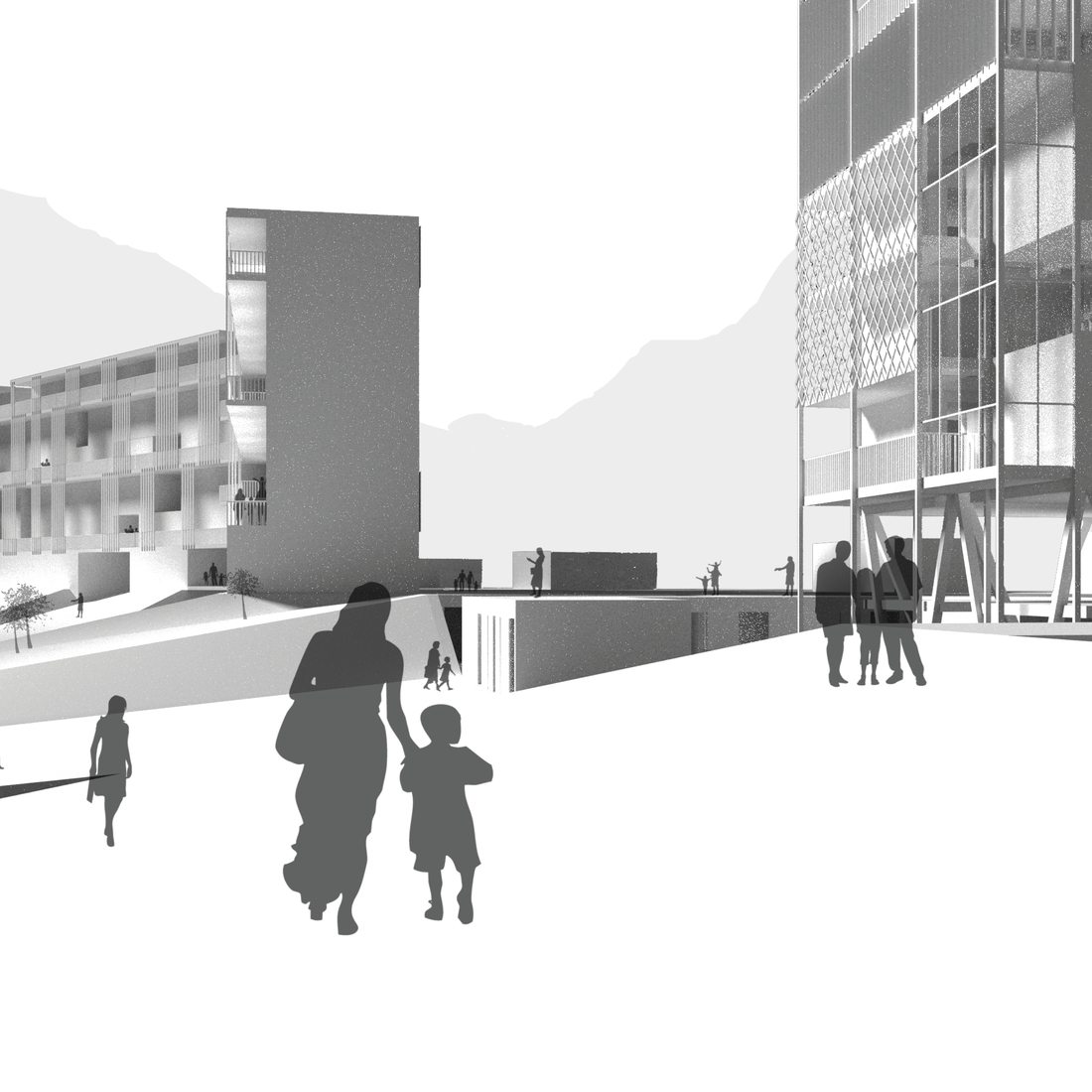
This project reinterprets a neighborhood in Trento (IT) through the “mega\&nano” approach, from large-scale urban planning to the detailed design of residential typologies and interior spaces. At its core lies the “Porous City” concept, which envisions a permeable and interconnected urban fabric, fostering interaction both with the external environment and within interior spaces.
The urban layout is based on a grid inspired by the local context, organizing a diverse mix of building typologies, including slab buildings, low-rise structures, courtyards, and towers. Bastions act as cohesive elements, linking ground levels to rooftops and creating new promenades and spatial sequences.
The architecture varies in height from 2 to 13 stories, interspersed with public spaces, green courtyards, and interconnected terraces.
The project aspires to create a dynamic, fluid, and layered architectural landscape that integrates multiple scales of design.
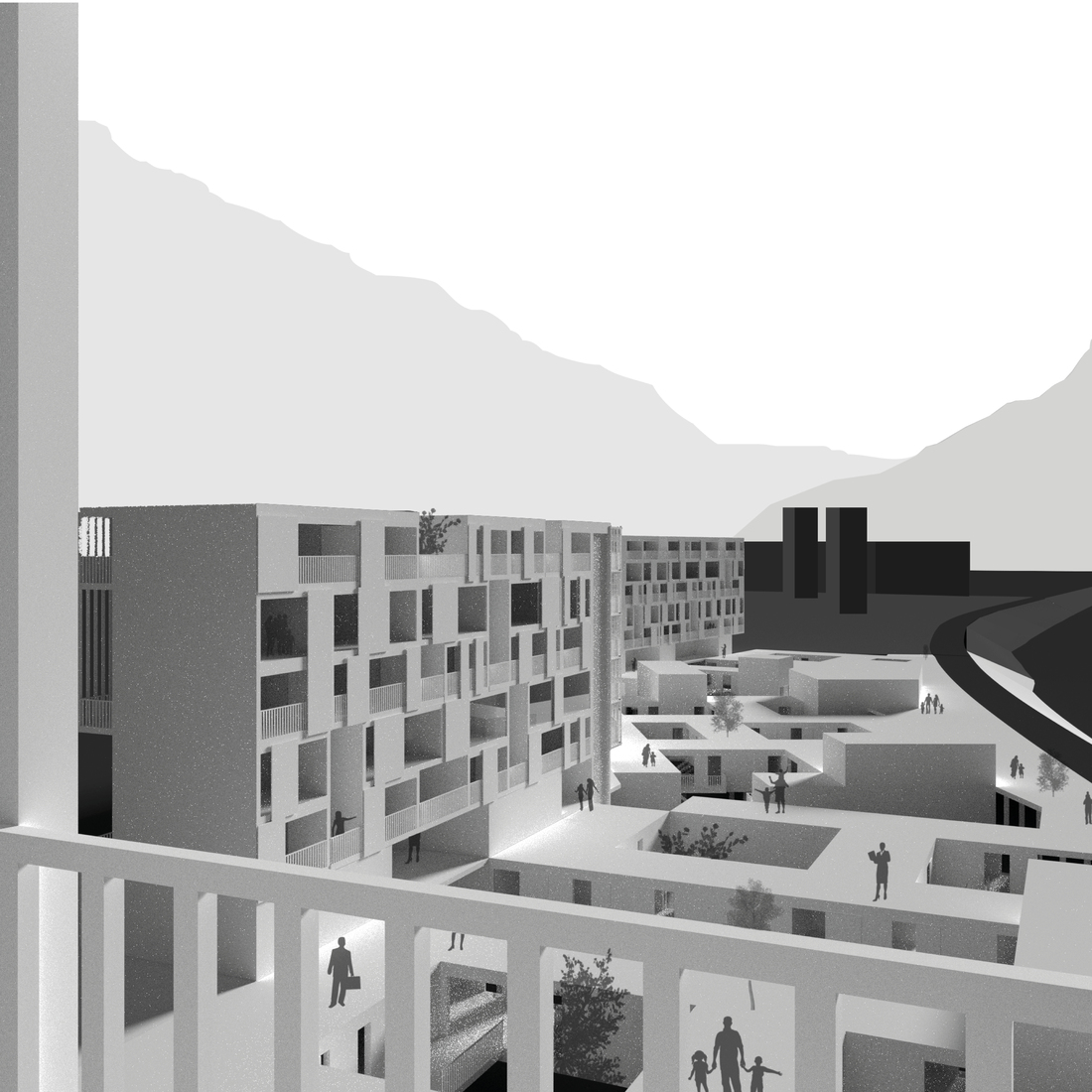

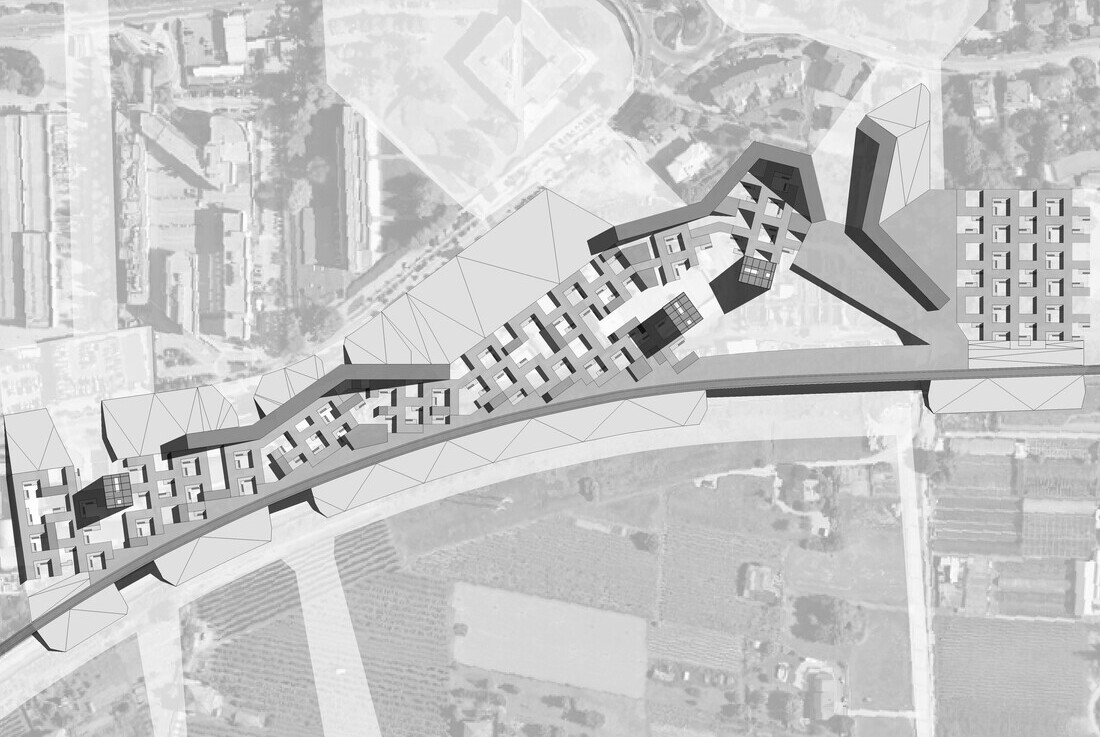
STAIRWAY TO REPOP(ULATE)
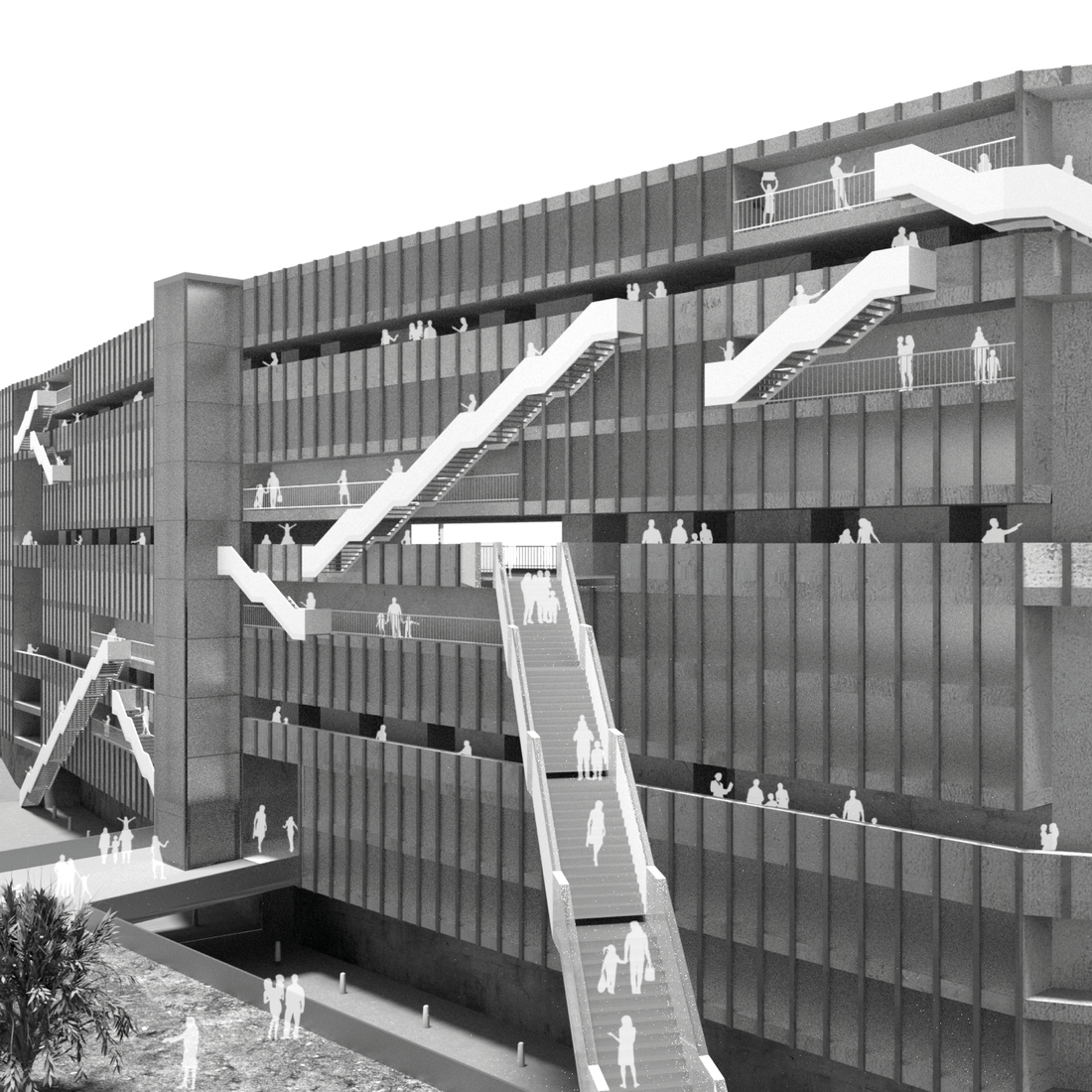
This project addresses the Robin Hood Gardens residential complex, designed by Alison and Peter Smithson in the 1970s in London, aiming to revitalize it through the creation of flexible spaces and increased residential capacity.
Titled “Stairway to Repop(ulate)”, the intervention seeks to breathe new life into the complex through design strategies that promote social cohesion and a diversity of residents. Some of the original duplex units are replaced by simplex apartments, connected by parasitic staircases that give the building a renewed, more “pop” identity.
Communal areas are expanded and reconnected to the ground level, encouraging new social interactions. Private living spaces are enhanced with external loggias and a lightweight façade system.
The project aims to reintegrate the complex into its urban context while promoting a strong sense of community and addressing contemporary housing needs.
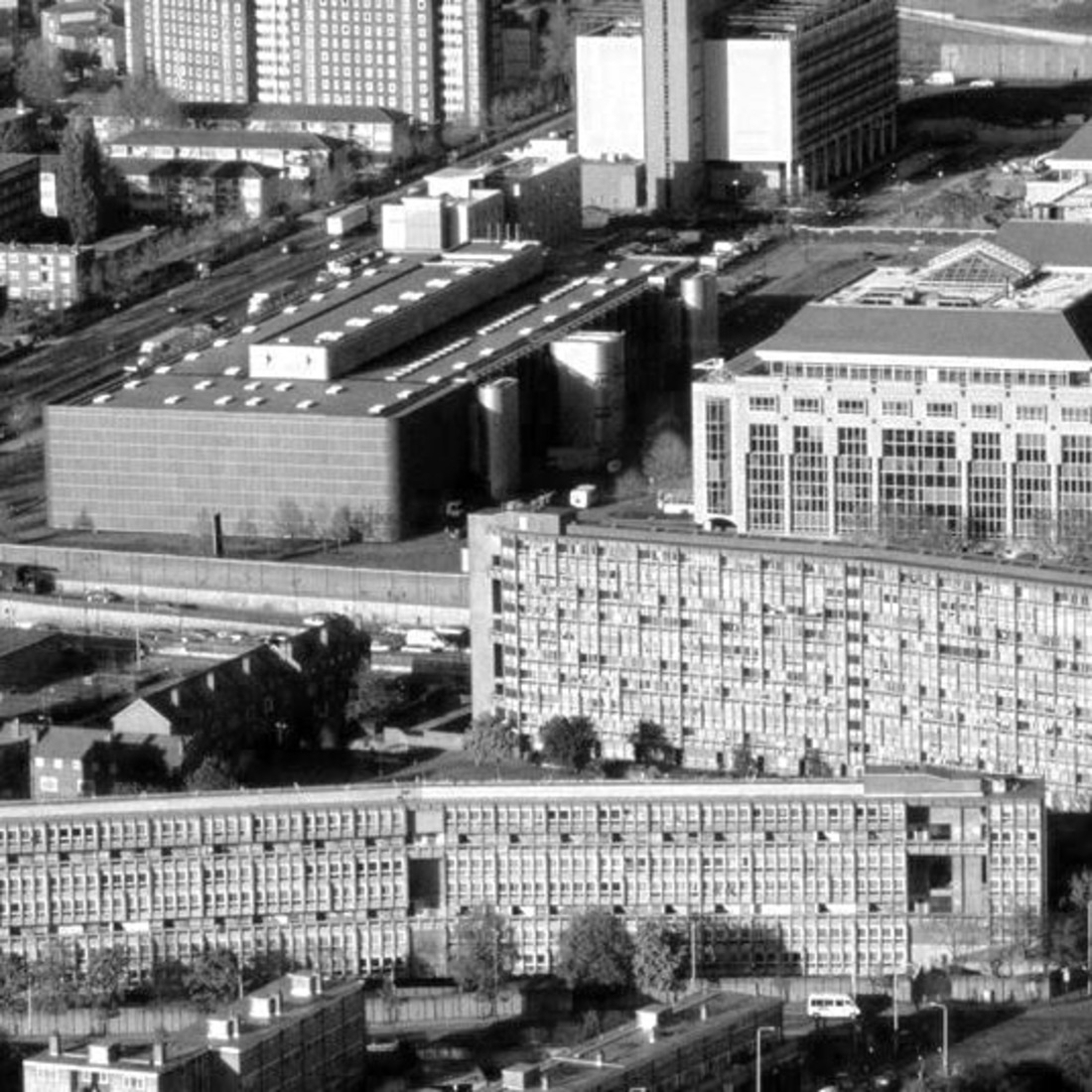
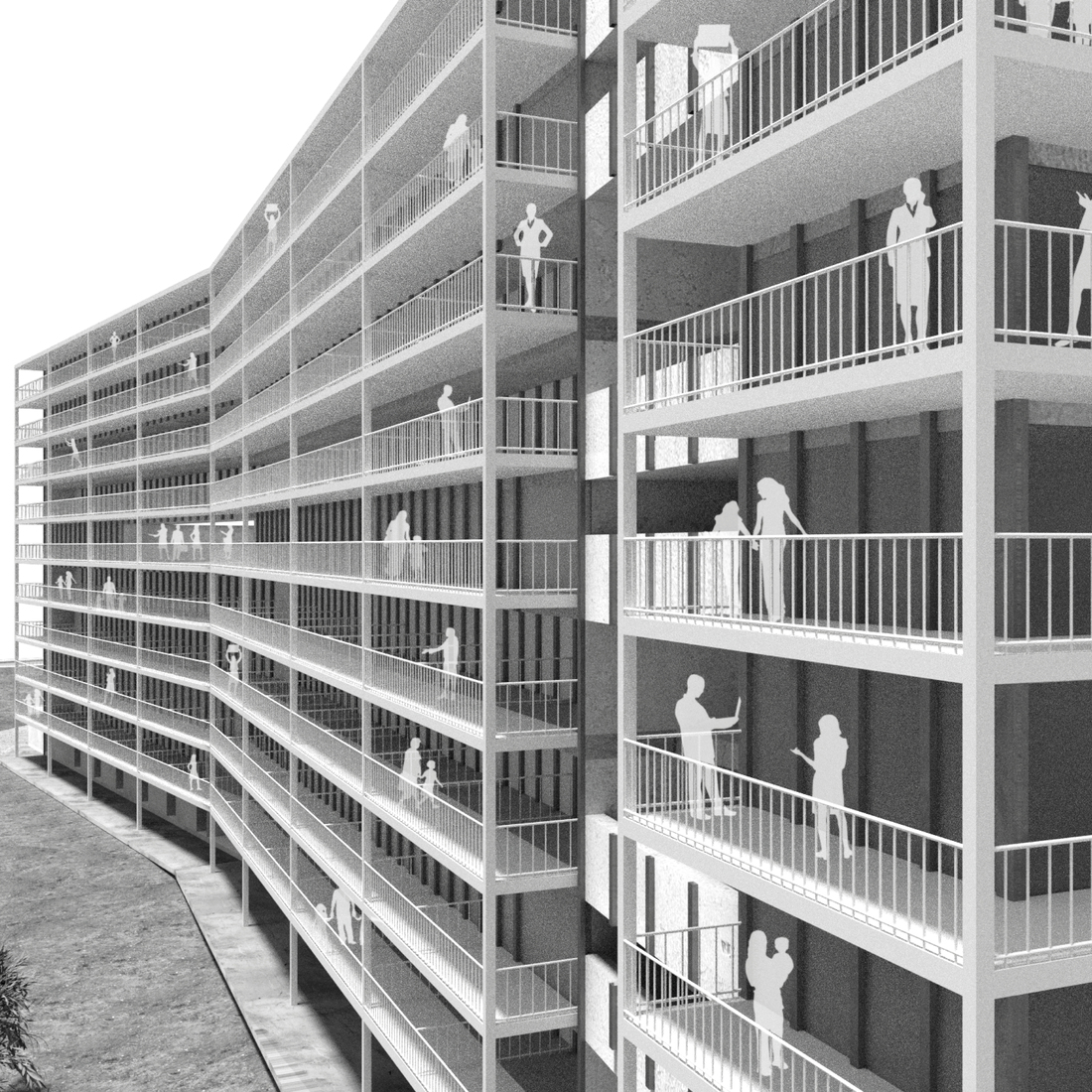
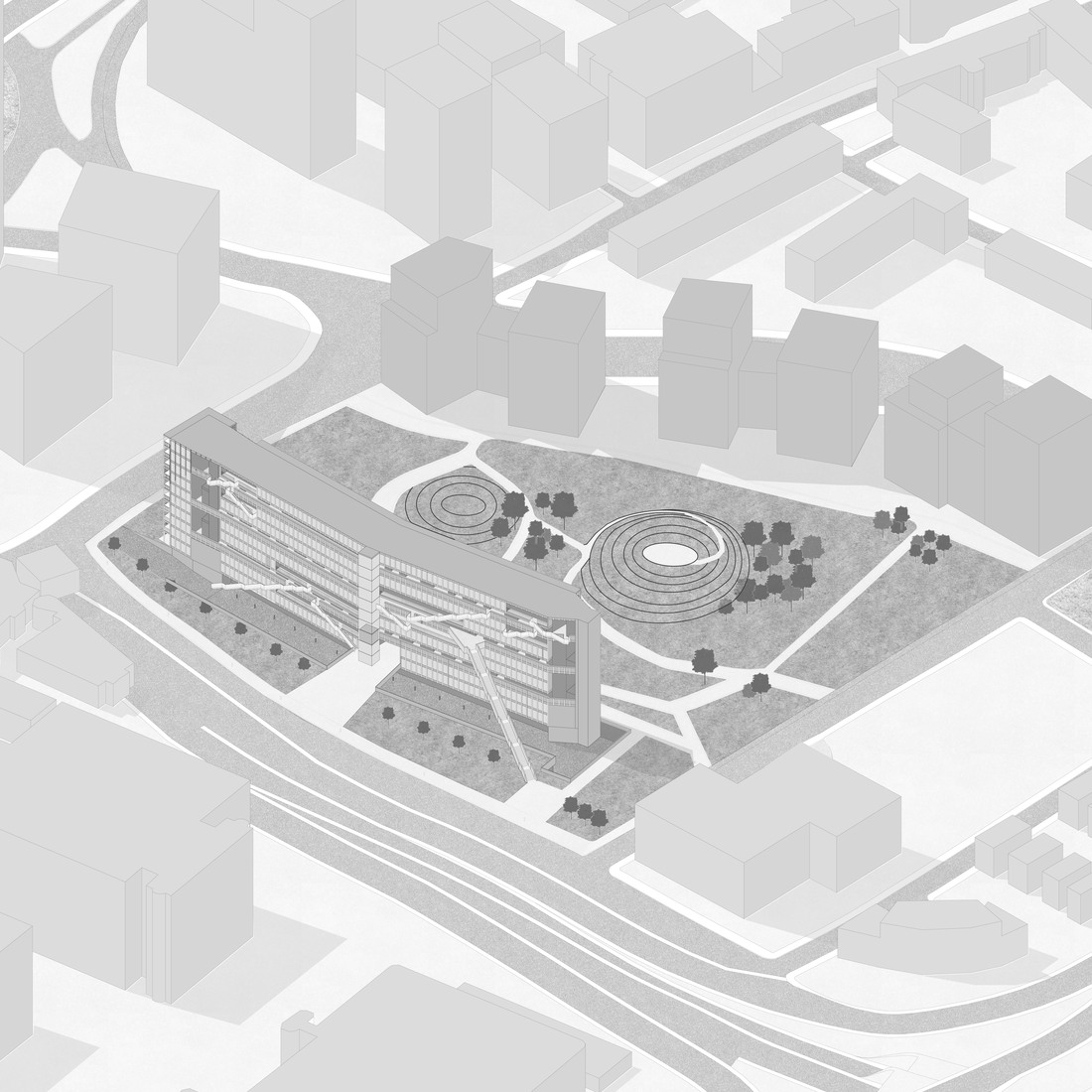
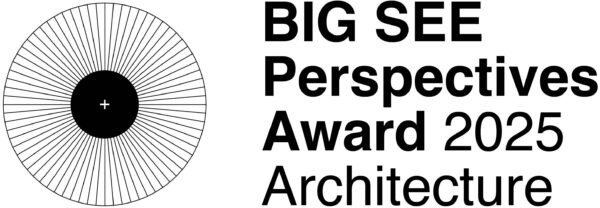
Elisa Laiti
My name is Elisa Laiti, and I am an architect based in Verona (IT). After graduating in Building Engineering and Architecture from the University of Trento (IT) in July 2024, I joined my family’s studio, founded by my parents, an environment that has shaped my passion for architecture since childhood.
My work explores the relationship between new and existing buildings, with a particular focus on the transformation of urban edges, disused areas, and processes of urban and human regeneration. I believe in architecture that engages in dialogue with time, giving new meaning to places through simple yet significant interventions.
I am committed to investigating contemporary themes such as adaptive reuse, urban regeneration, and cultural and social sustainability, while also nurturing a strong interest in interior design. I strive to balance poetic design with the practical realities of construction.
Contact
+393336970124
laitielisa@gmail.com




