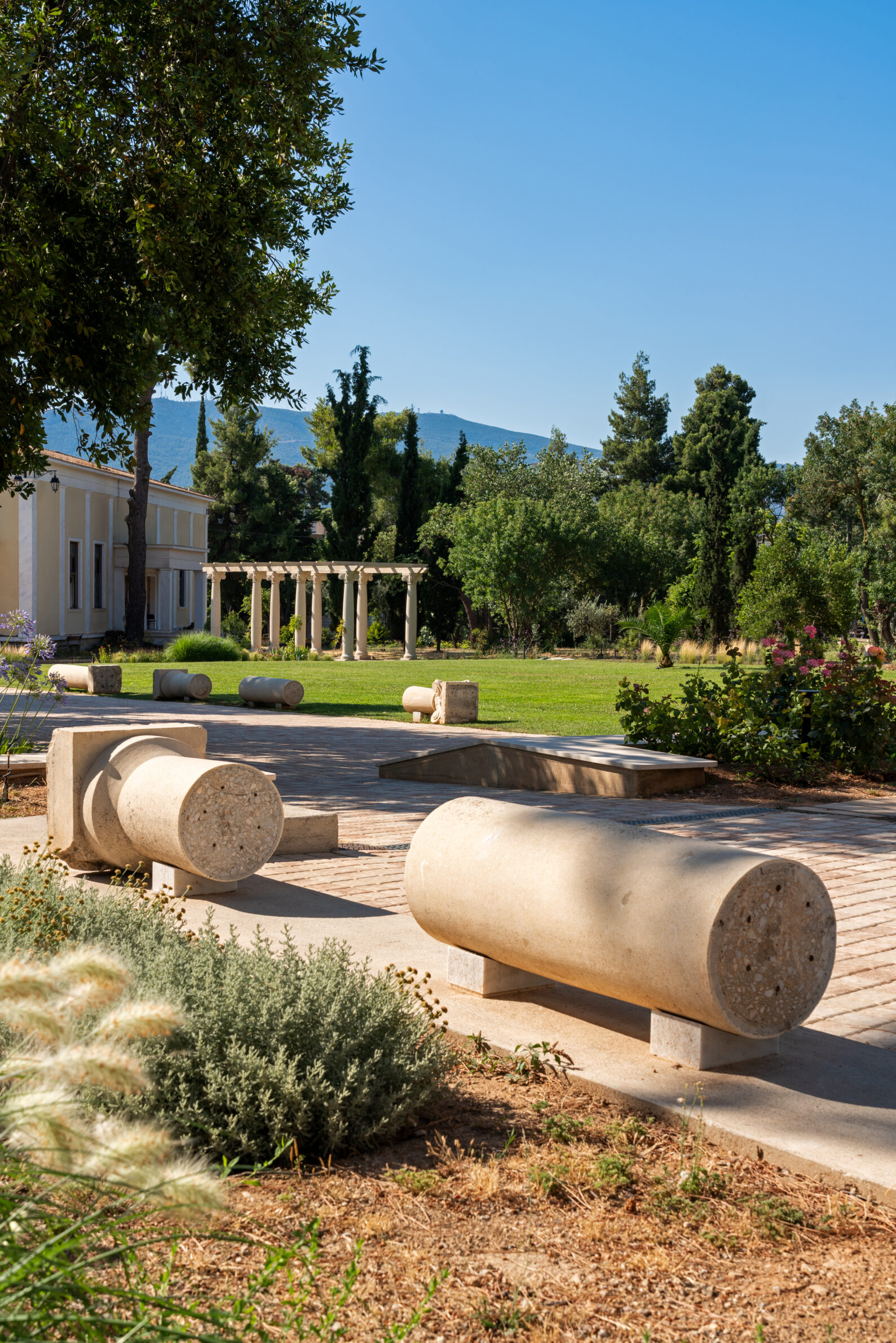Creating welcoming public outdoor spaces
AREA reshaped the gardens of the Hellenic Foundation of Culture (HFC) in Athens using the spolia technique, thus embedding the institute’s past into the present and future.
Established in 1992 and based in Psychiko at the emblematic 1930s residence of the renowned businessman Prodromos Bodossakis (1890–1979), one of the most important figures in Greek industrial history of the 20th century, HFC’s main goal is the dissemination of Greek language and culture around the world. AREA’s mission in this landscape redesign intervention revolves around the notion of “dissemination”, aiming to open HFC to the wider public by creating welcoming outdoor spaces for the visitors to share the foundation’s vision.
“The main purpose of the Foundation had to be reflected in the visitors’ first contact with its gardens. The challenge for us was to do this in an organic, almost natural way so as not to alter the character of the historic Bodossaki Residence, but at the same time to give a new identity to the space”, said Michaeljohn Raftopoulos – co-founder of AREA.
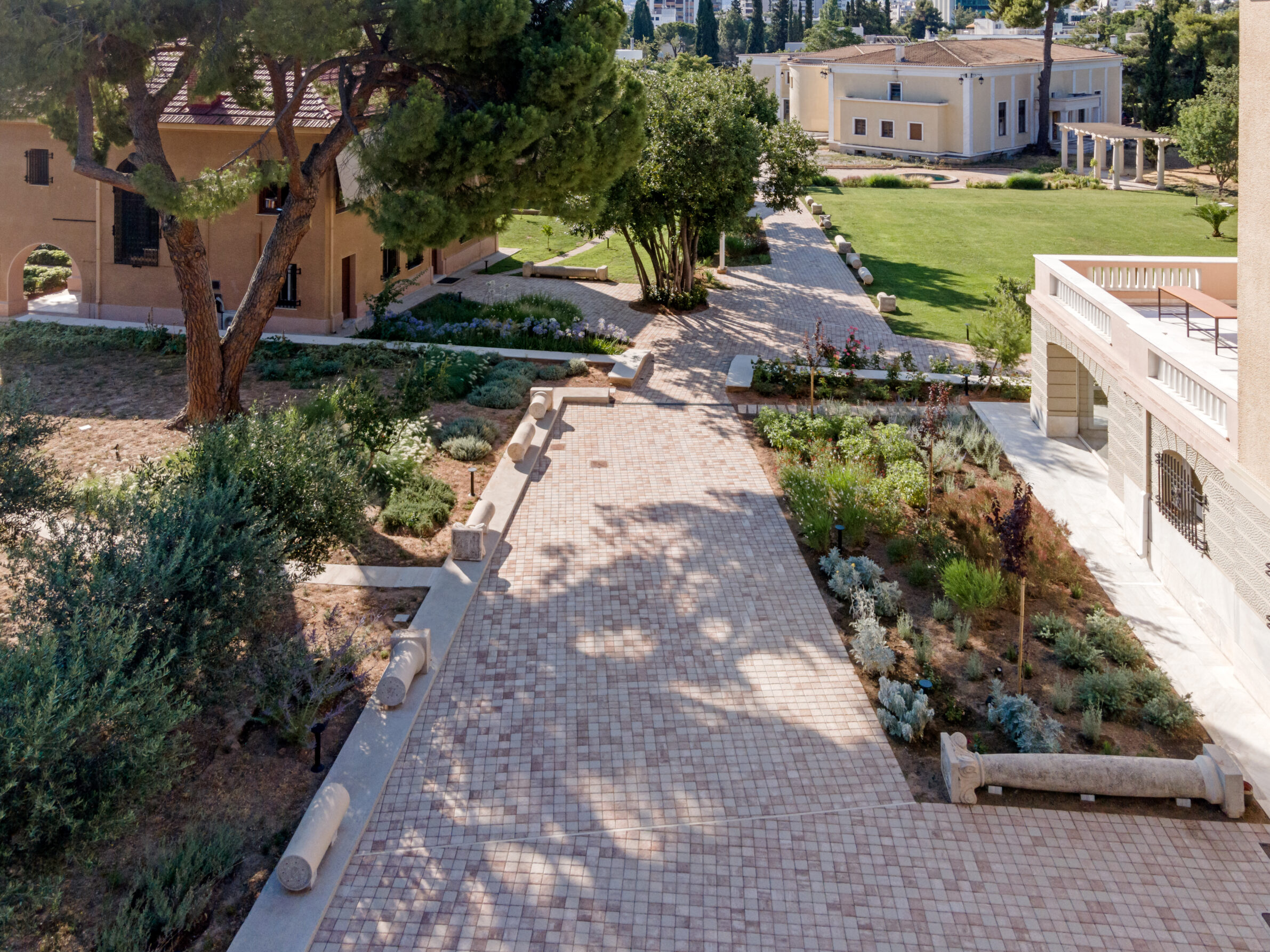
Approaching architecture as a form of public dialogue itself, AREA considered that the best way to spread HFC’s history and values to the public was by engaging with the concept of spolia, after which the project was named. But what is spolia? Spolia – a Latin word meaning “spoils” or anything “stripped” from someone or something – was coined as a term for reused antiquities by artist- antiquarians active in Rome around 1500. In architecture, spolia involves repurposing art and/or architectural elements from previous constructions or demolished structures. For the redesign of HFC’s gardens, the architects acted as explorers or archaeologists. Paying multiple visits to the site and getting to know the people of the Foundation, the AREA team meticulously recorded the particularities of the space as well as the expectations of its daily users.
As Michaeljohn Raftopoulos explained: “Since the very first visit, we were intrigued by the old peristyle across the preserved house, which had been partially demolished, but the excavated pillars remained on the plot. It was suggested that instead of being thrown away, they could be reused differently, so they were placed horizontally whole or fragmented into vertebrae, alone or in clusters. Sometimes they set the pace along a path, sometimes they function as sitting areas under the shade of a tree.”
Scattered along the gardens, the fragments of the old peristyle become the focal points of the new intervention urging the visitors to reflect on the city’s history and its discontinuities, now reconnected and reconciled through this new design. In addition to these architectural fragments, passages of verses by Greek poets are engraved in the new floor made of warm-coloured concrete blocks placed with different carved angles. This flooring functions as a continuous, unifying element of the whole synthesis, skilfully bringing together all the individual objects of interest: buildings, monuments, ruins, and trees. As far as the vegetation is concerned, the four pre-existing gardens are enhanced and enriched with plants from the Mediterranean countryside, forming the herb garden, forest garden, orchard and meadow.
“We would like the configuration at the Hellenic Culture Foundation to be an example of how, through the historicity of the city and the reuse of its elements, a completely modern public space, original and with a distinct identity, can be created,” the design team noted, adding that “this dimension of architecture, which creatively interacts with the context, is of great interest to us!”
“The garden reconciles human art and wild nature, hard work and deep pleasure, spiritual practice and the material world. It is a magical place because it is not divided”, said once Irish poet Thomas Moore, underlining the vast potentiality of a garden space to inspire and nourish. These words are realised in the architectural garden that AREA has created for the Hellenic Culture Foundation, an open outdoor place the promotes inclusivity, playfulness and peace of mind.
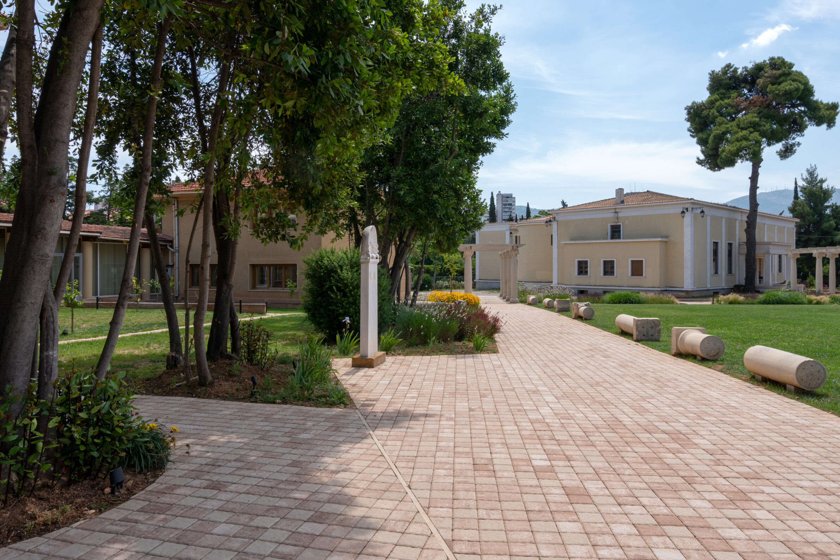
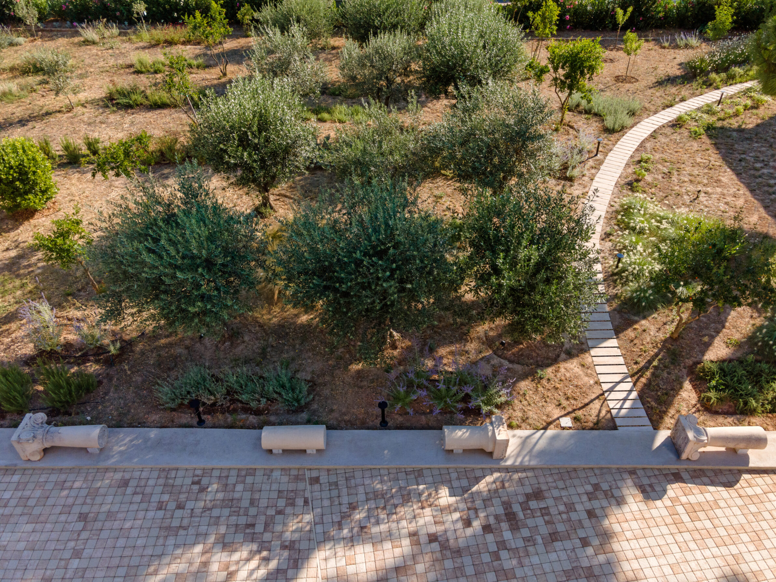
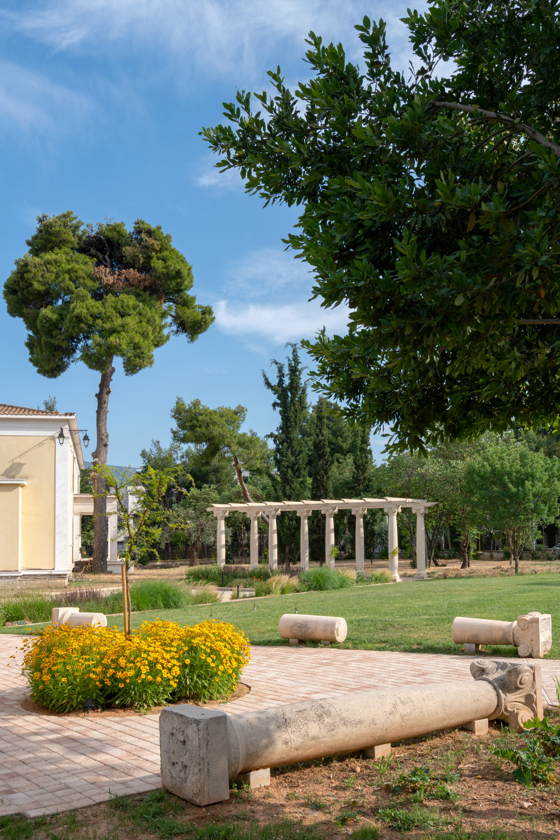
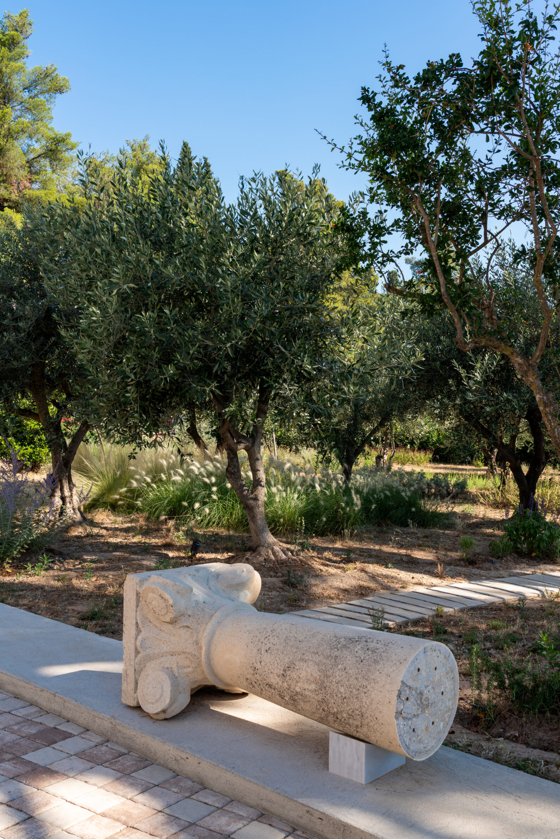
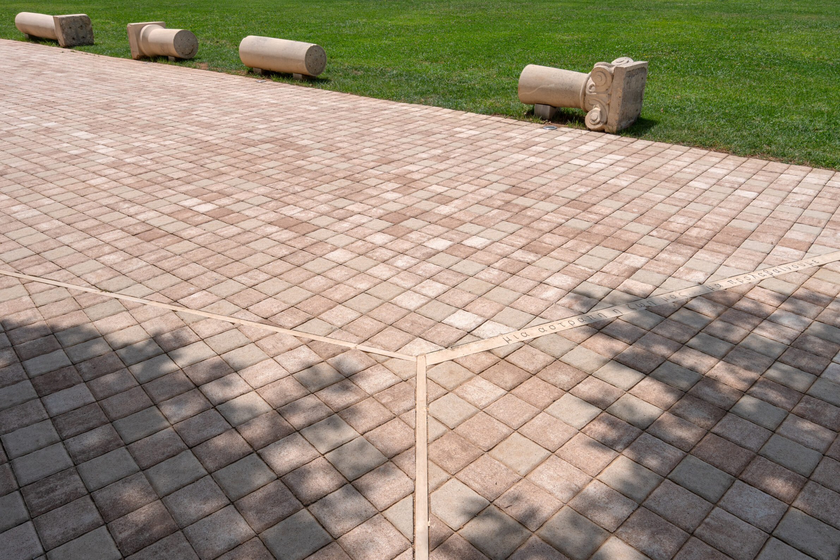
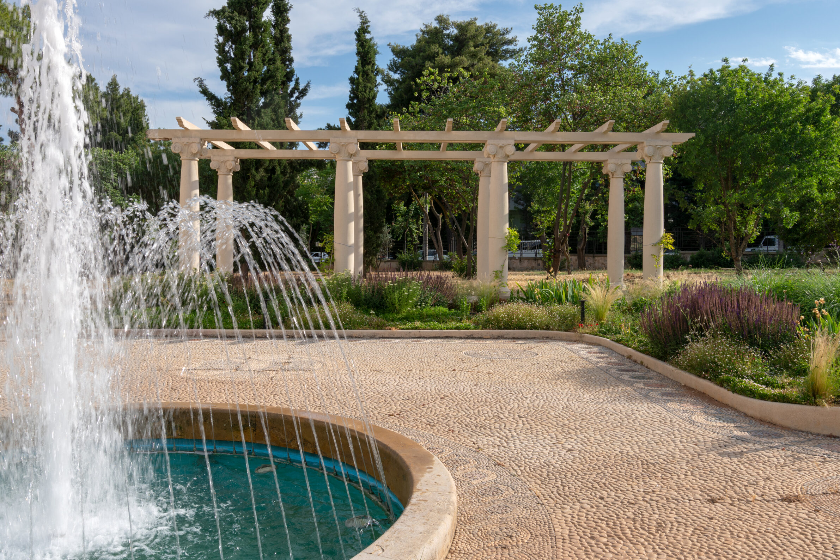
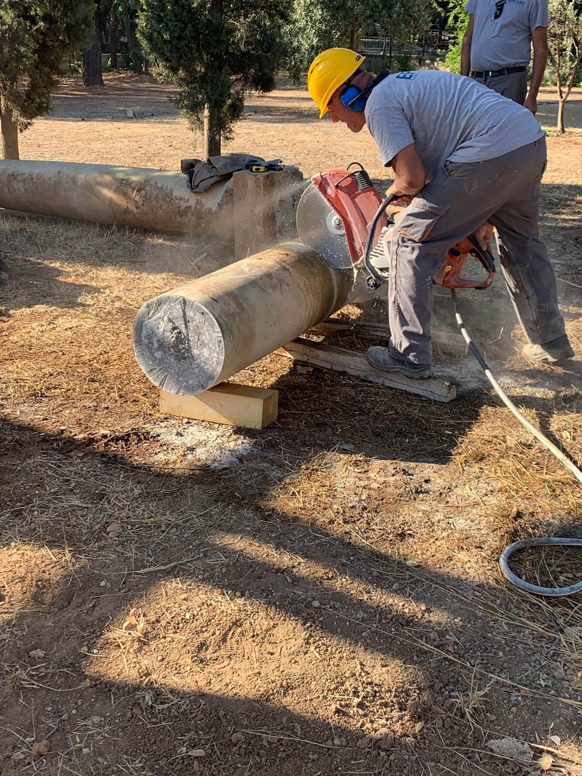
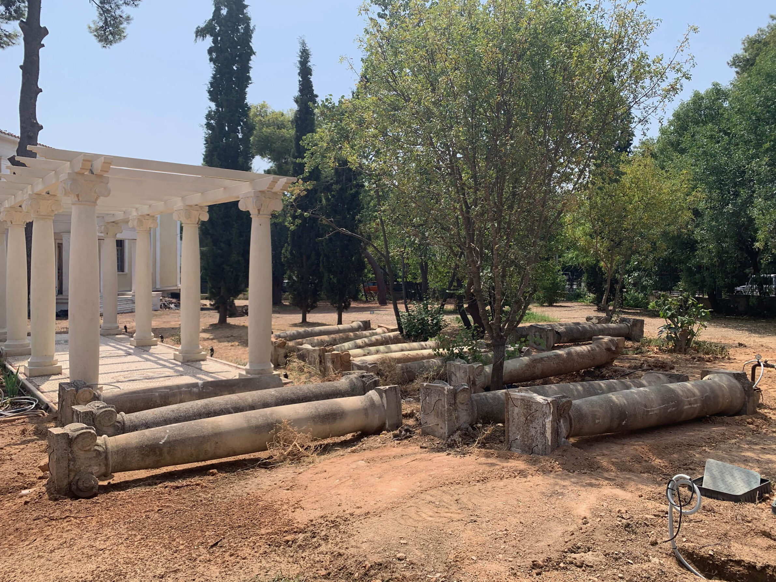
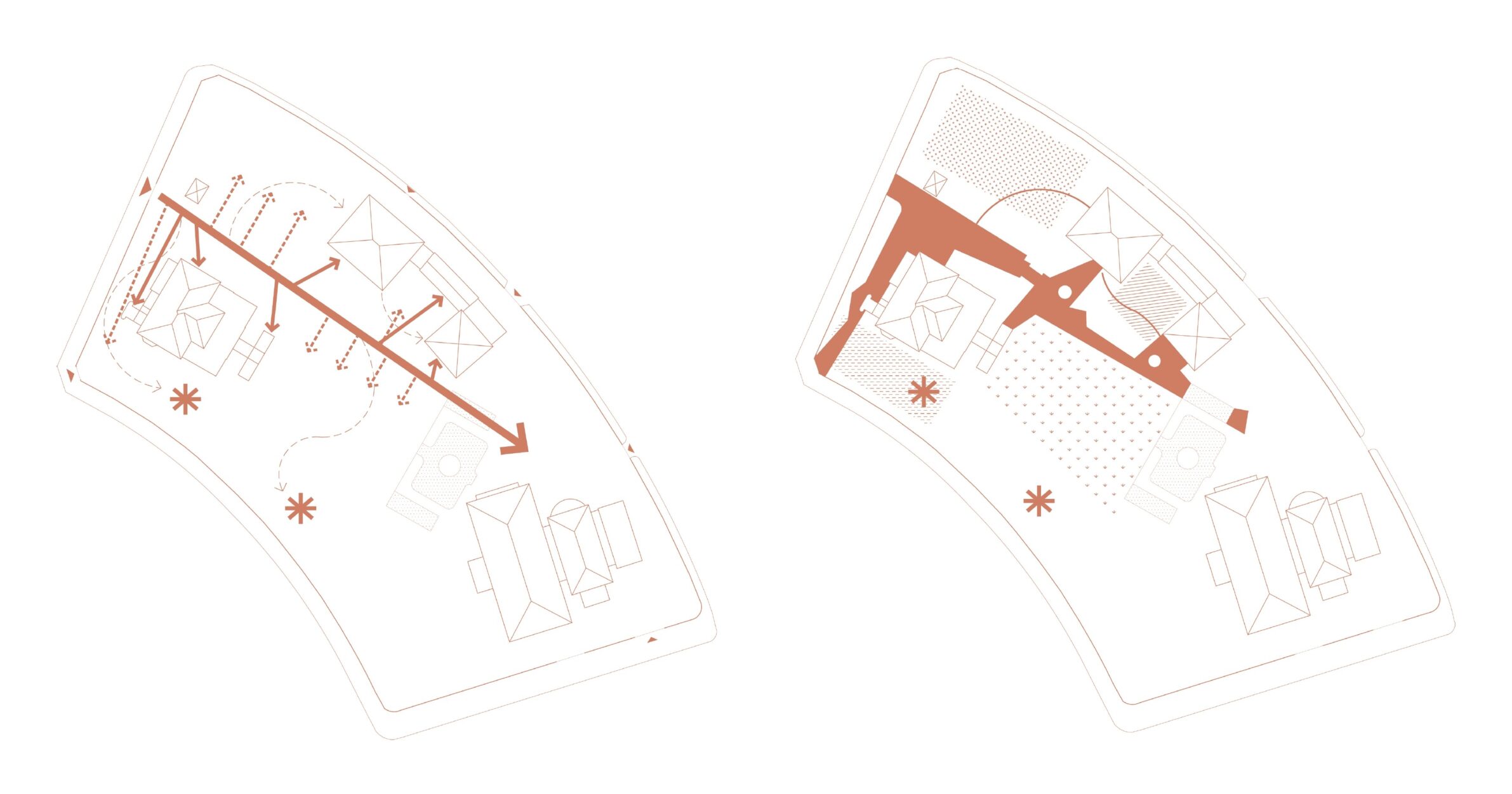
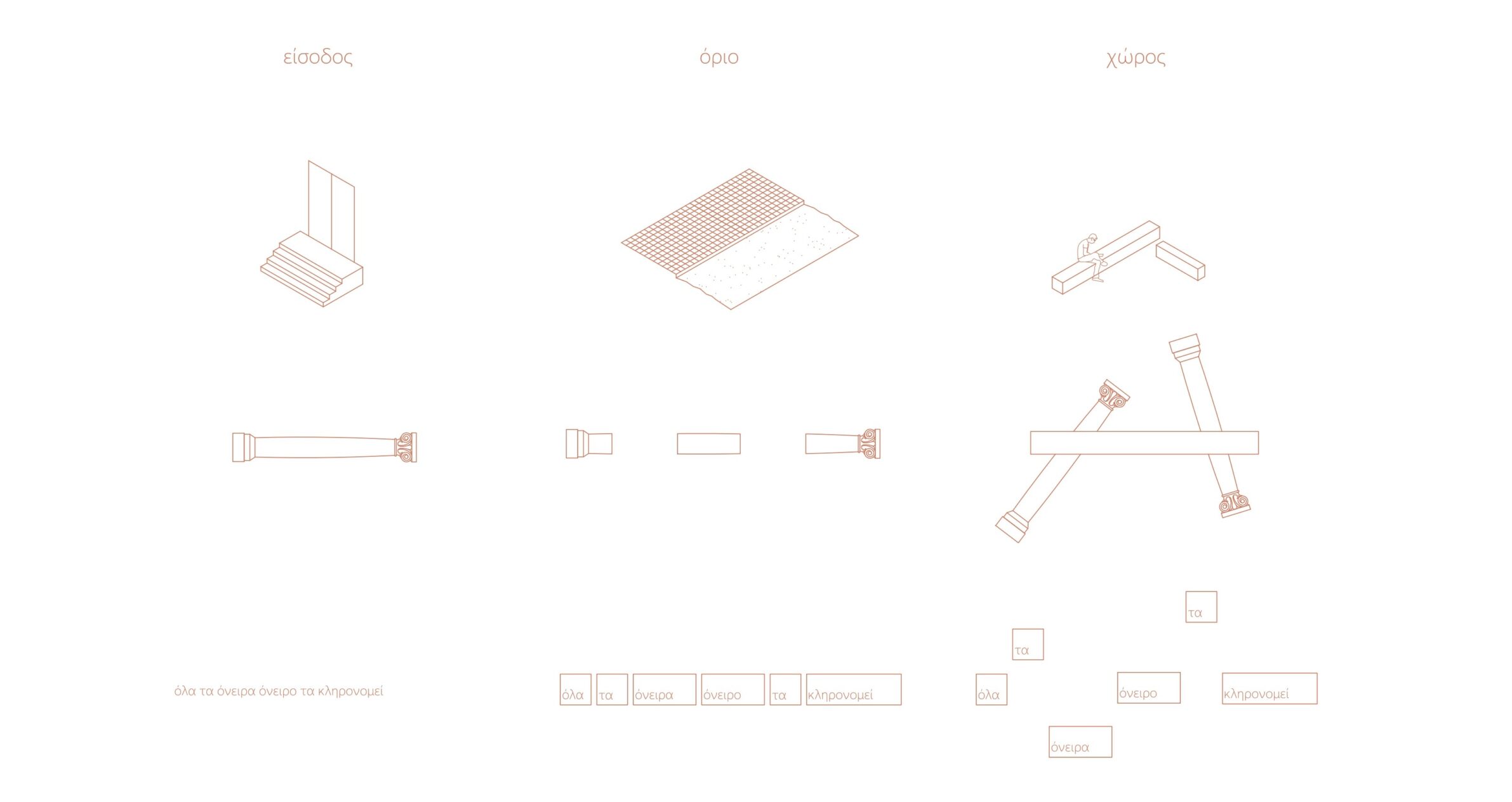
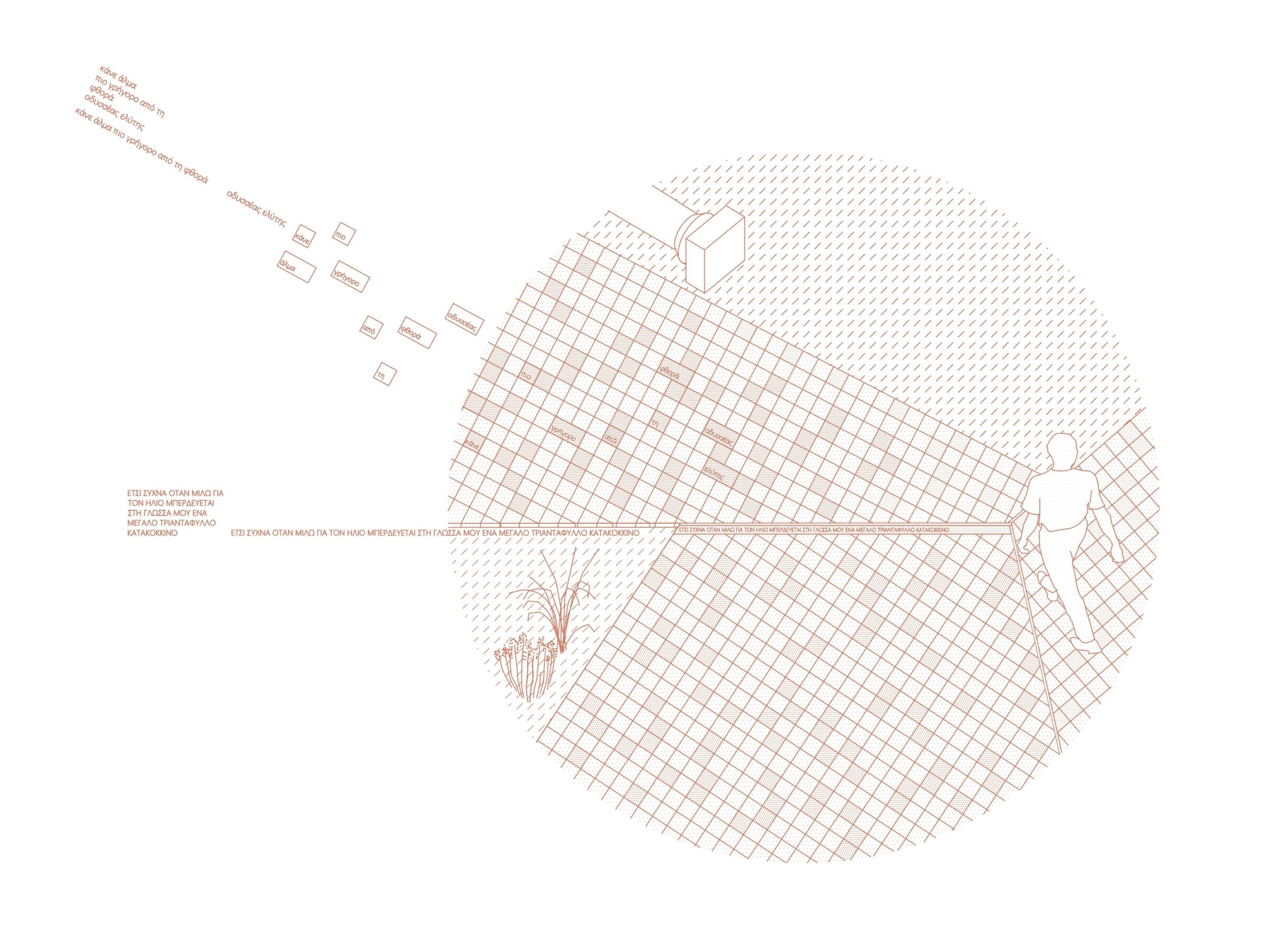
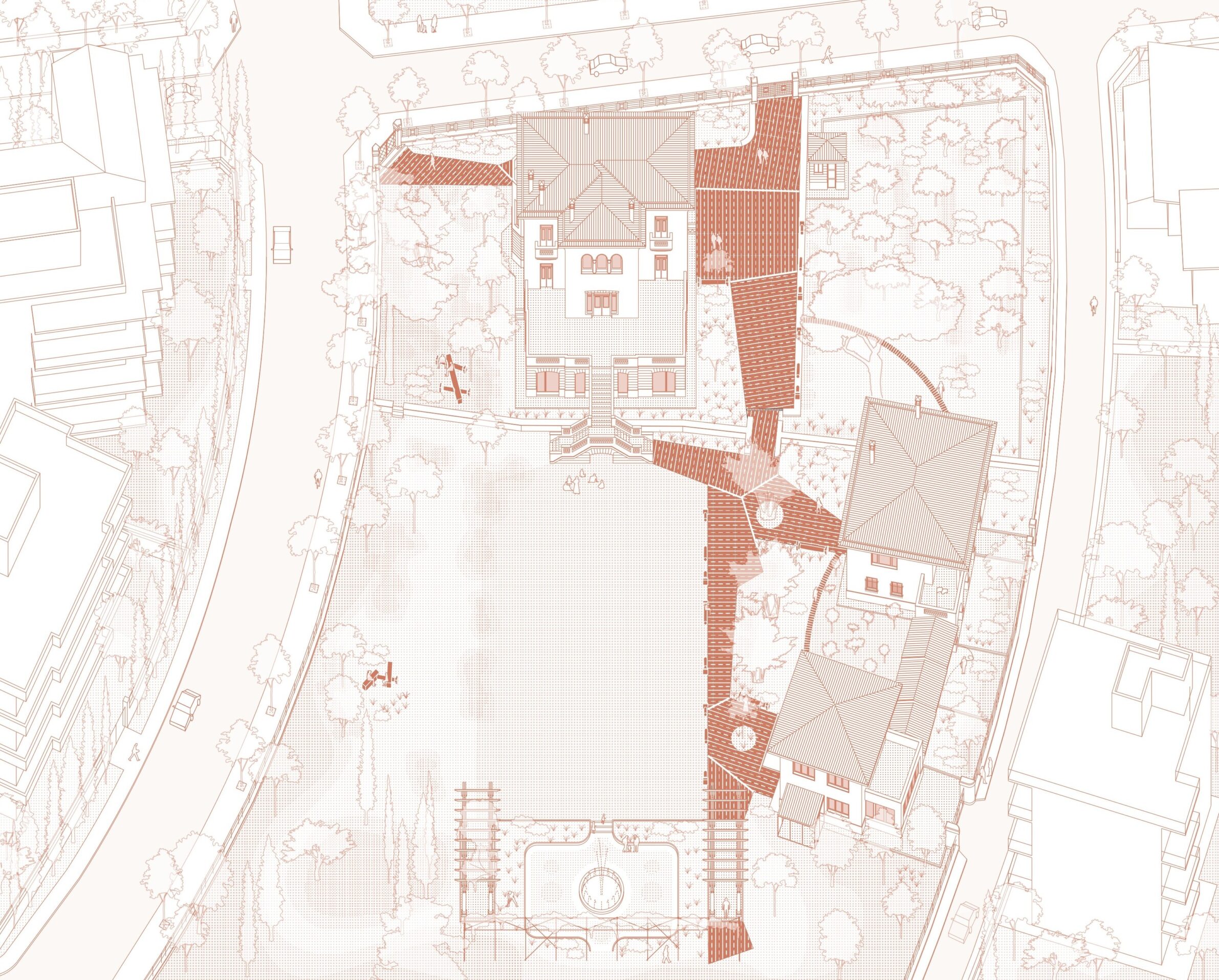
DATA
Spolia
Authors: Styliani Daouti, Giorgos Mitroulias, Michaeljohn Raftopoulos, Anastasis Papadakis, Iasson Anastassiou, Argyro Harbi (architecture student); AREA (Architecture Research Athens)
Location: Psychiko, Athens
Project Year: 2021
Completion year: 2022
Topic / issue of the project:
Transformation of the Hellenic Foundation of Culture Garden.
Concept of the project: Critical reuse of historical fragments.
Client: Hellenic Foundation for Culture
Landscape Architect: Katerina Goltsiou
Electrical Study: Norton Electric PC
Lighting Design / Supplier: Kafkas SA
Construction: MonoGRANT
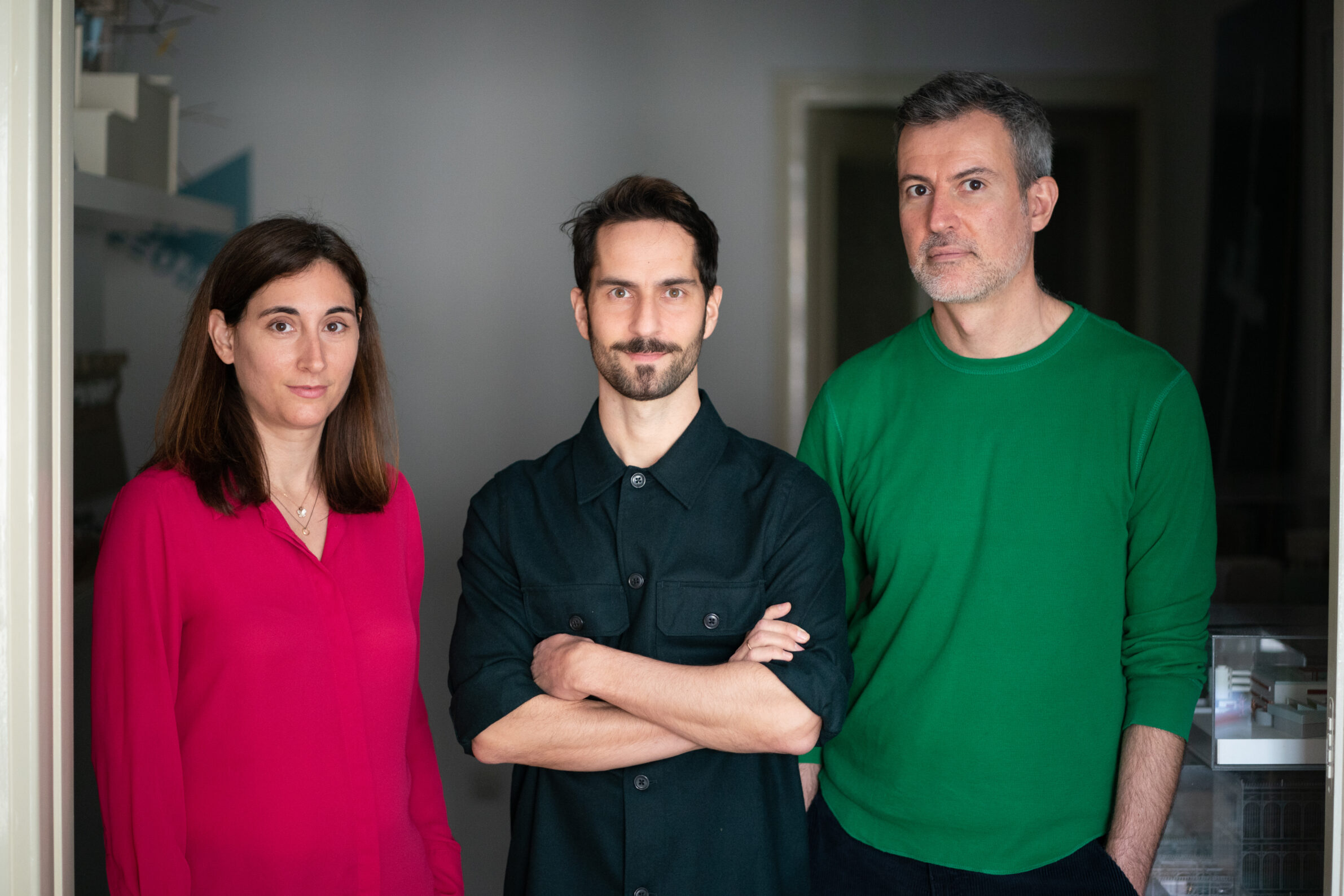
Text: Melina Arvaniti-Pollatou
Photographs: Vassilis Makris, Kostas Danis (drone)


