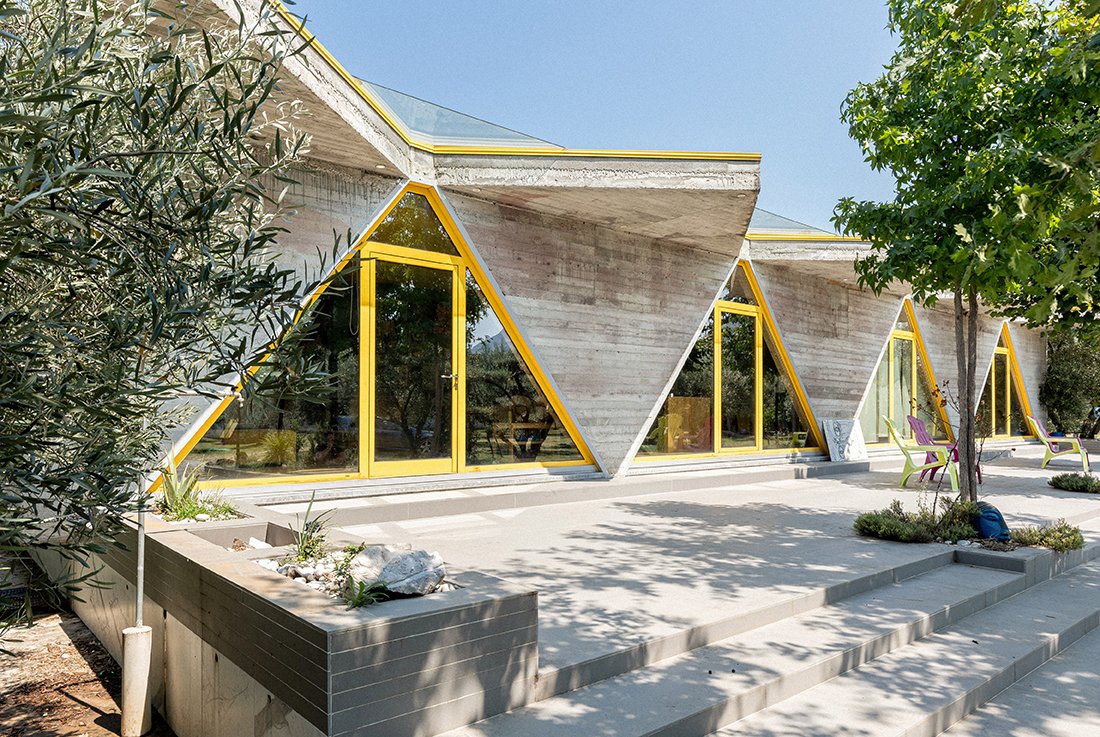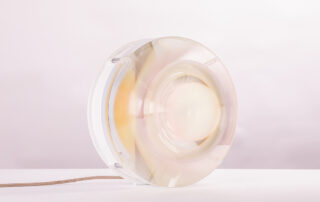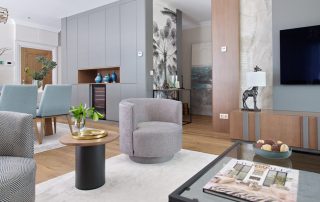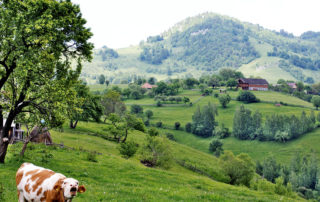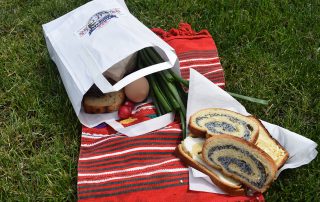The initial concept was to create a residential building with a vertically organized volumetric and functional layout – a “tower” composed of four levels, each dedicated to a distinct function. The aim was to capture the surrounding landscape on a large scale. However, reconsideration of the practical challenges of vertical circulation led to a transformation of the design. The tower unfolded horizontally, blending with the natural context and olive tree-dotted terrain. The four levels evolved into four horizontal modules, each housing a separate function.
Light and sunlight were key inspirations throughout the design process. As fundamental elements of human well-being, they informed both the building’s orientation and the composition of its façade. The dominant motif – the triangle – generates dynamic patterns of light and shadow throughout the seasons, creating an ever-changing atmosphere.
Concrete was chosen as the primary material, used in its raw, unadorned form to emphasize the building’s monolithic character – a foreign yet respectful presence within the natural olive grove. The wooden formwork left visible imprints on the concrete surfaces, both outside and within, adding texture and depth.
Orientation and solar control were carefully considered through the strategic placement of south-facing windows to regulate seasonal solar gain, roof overhangs that shield the walls while preserving sky views, east- and west-facing openings that capture natural light and frame sunrise and sunset, and north-facing windows that extend to the eaves for uninterrupted views of the sky.
All materials used are natural. The exposed concrete maintains thermal mass, aiding in temperature regulation, while the eaves, insulated from above, serve as passive thermal buffers. The structure of the building is separated from internal partitions, with blue-painted supporting columns symbolically expressing their load-bearing role beneath the massive eaves.
This residence introduces a new typology in the Albanian context, where traditional houses often feature small window openings. In contrast, this design opens walls and doors from floor to ceiling, allowing for a seamless visual connection to the landscape. The result is a peaceful, immersive living experience – as if one is nestled within the greenery itself.
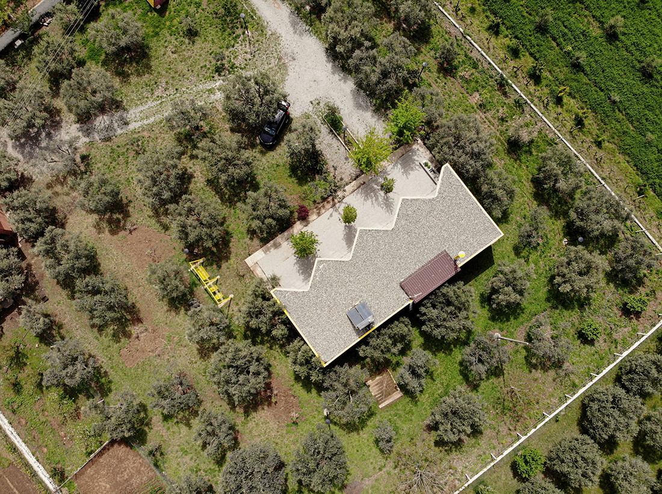
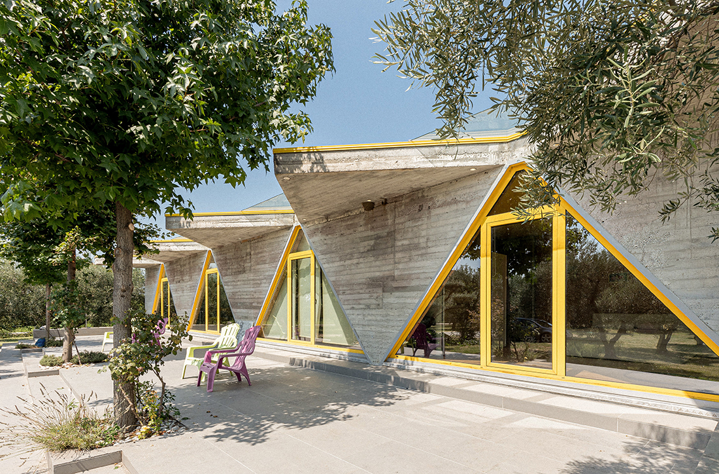
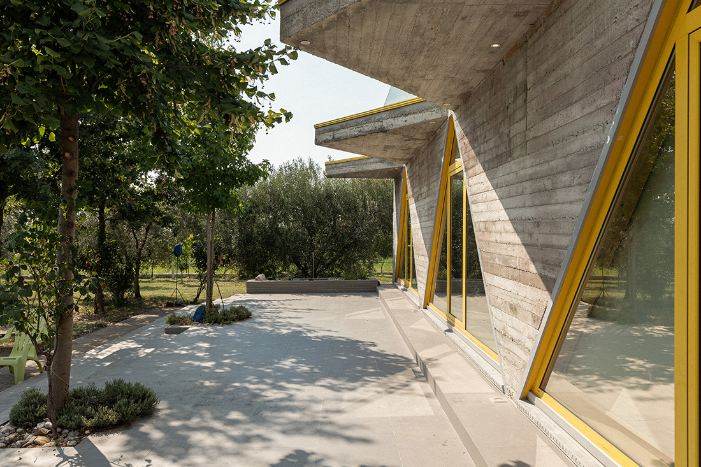
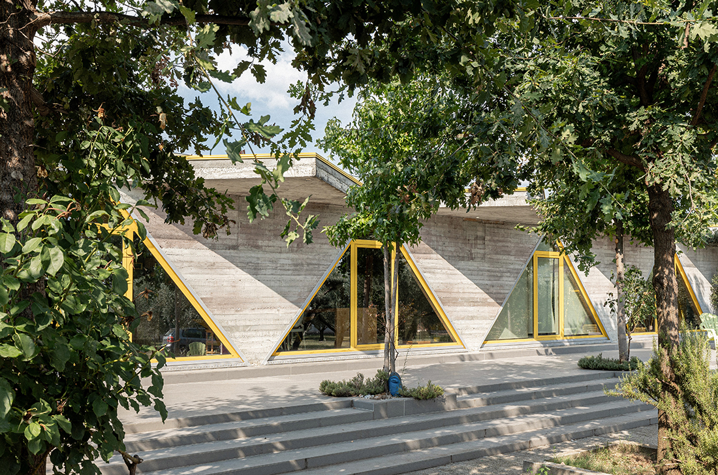
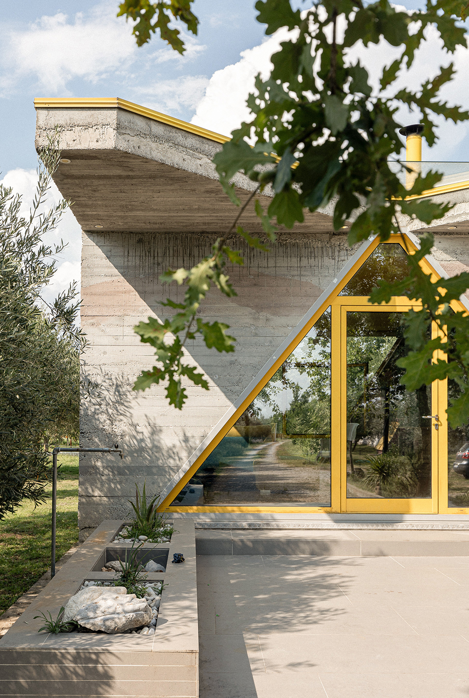
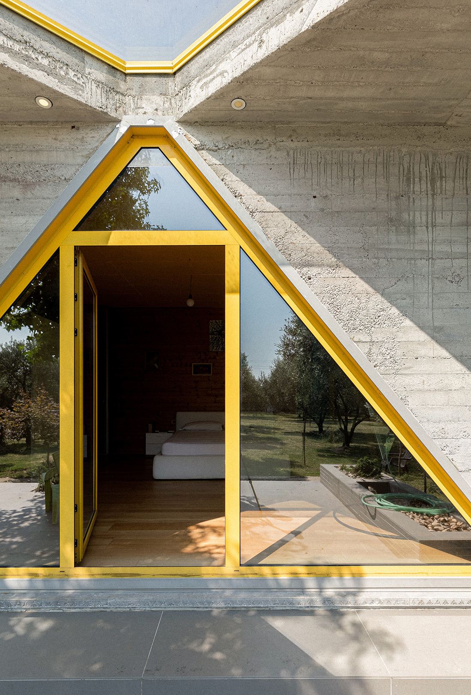
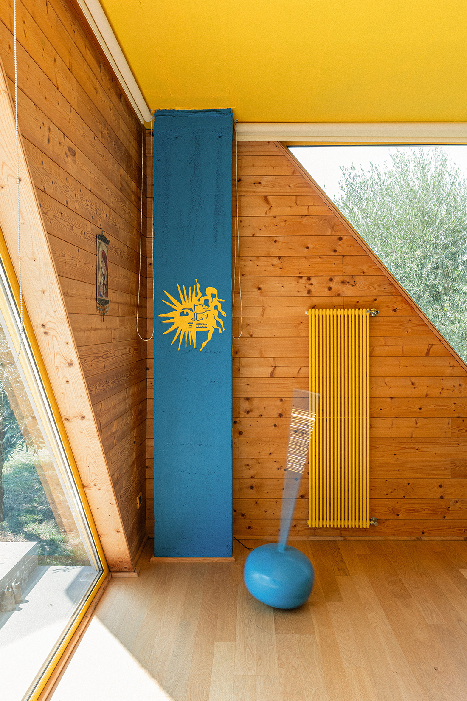
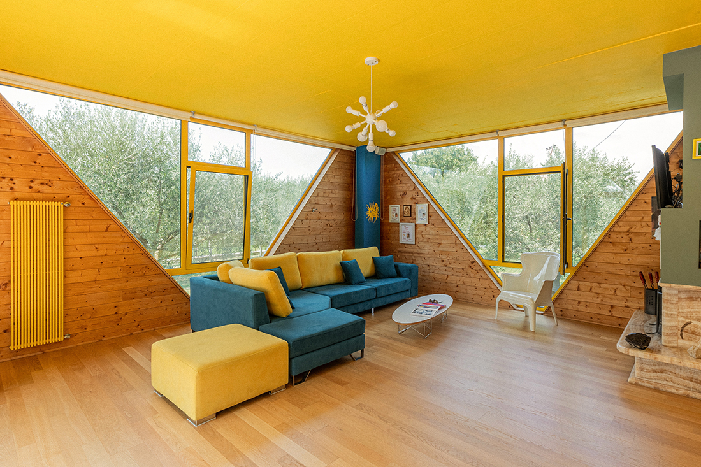
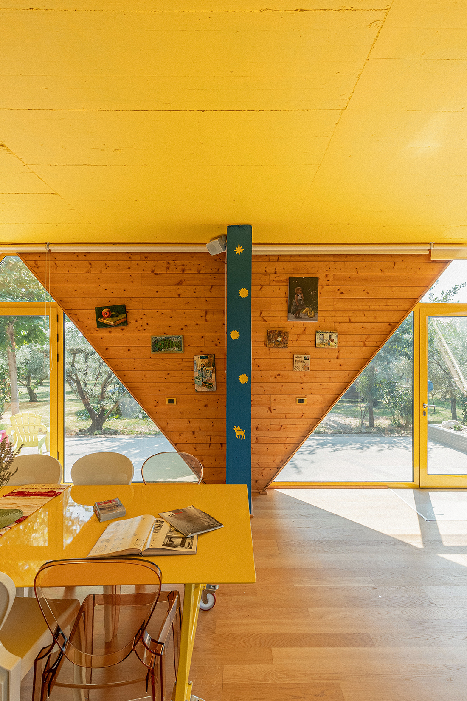
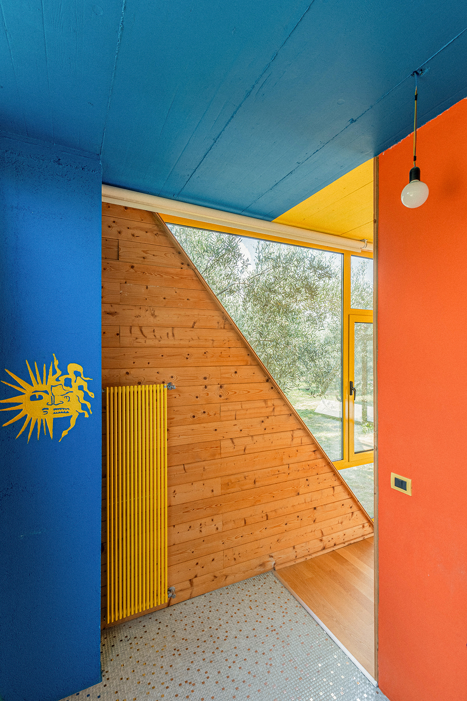
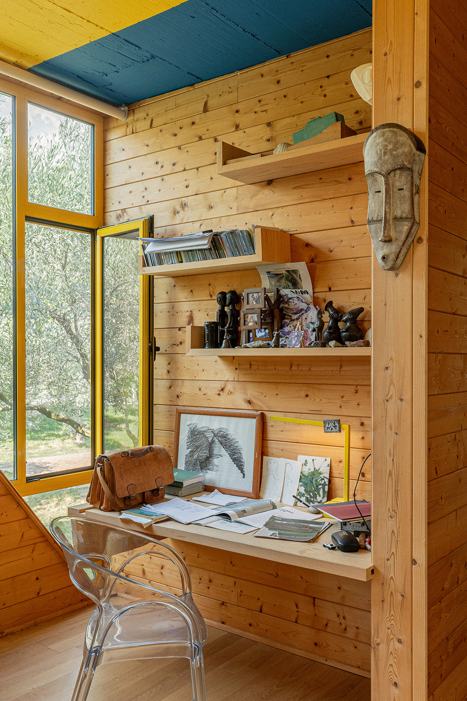
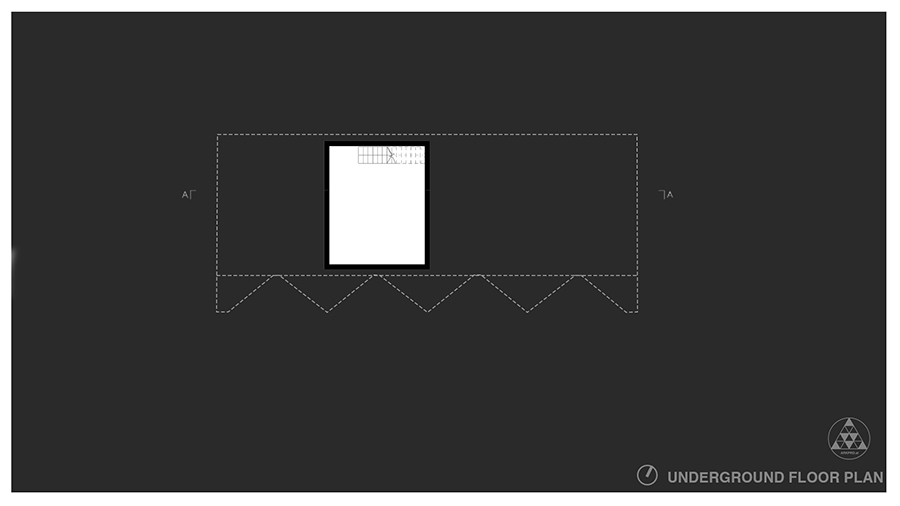
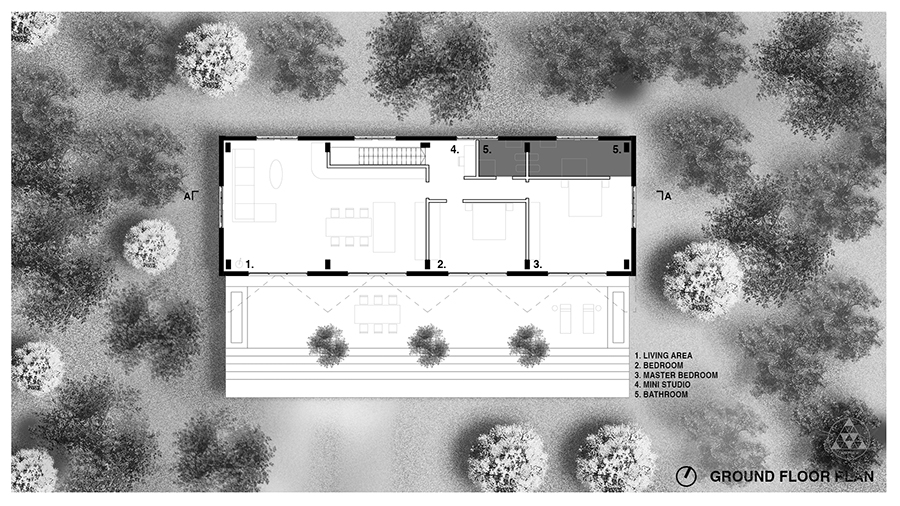
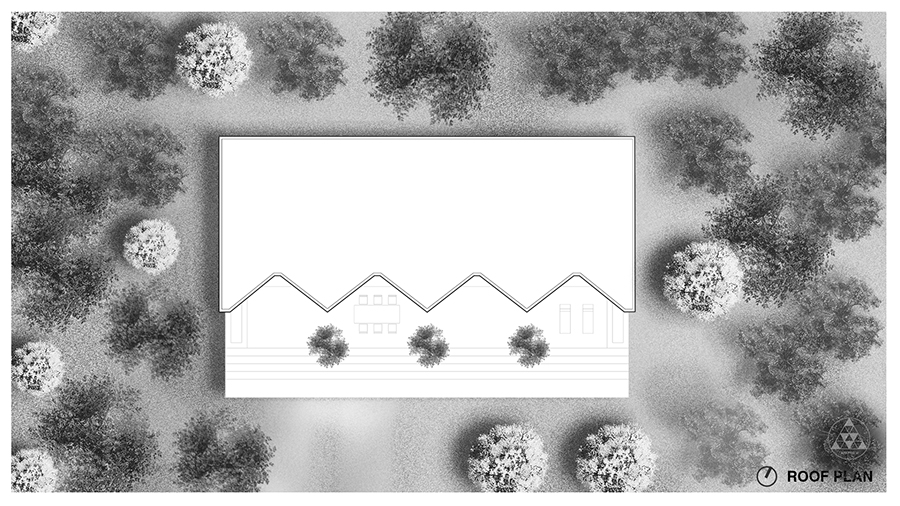

Credits
Architecture
Arkpro Studio Albania; Alfons Shtjefni
Client
Private
Year of completion
2022
Location
Naraç, Shkoder, Albania
Total area
215 m2
Photos
Liridon Cani


