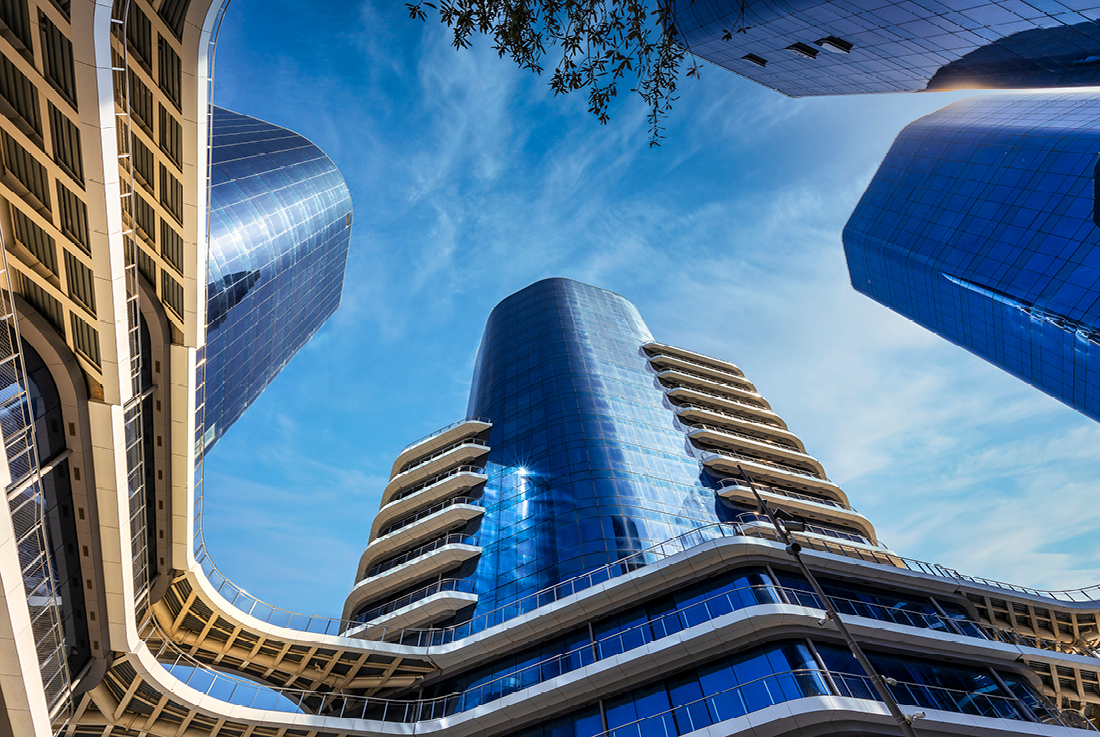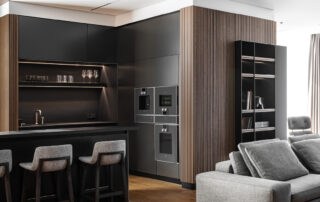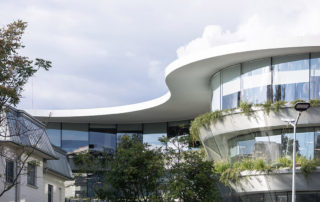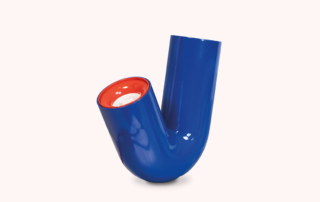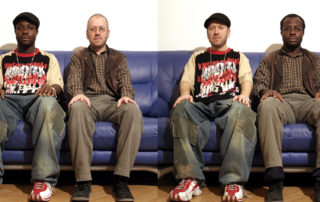In terms of design philosophy, we focused on creating visual interest through varied tower heights and strategic elements on the façades. Key design decisions included:
a) An 8m x 8m grid to optimize parking, achieving 32m² per car space,
b) Four separate towers of varying heights,
c) Reduced floor plates on higher floors to minimize the volume of the towers in distant views,
d) The insertion of balconies to provide shade, enhance façade interest, and contribute points to the LEED certification,
e) Large terraces on each level,
f) Bridges as a key design element, adding a photogenic quality to the building,
g) Achieving LEED Platinum certification.
The urban design focuses on enhancing the pedestrian experience by integrating green spaces, transparent bridges, and a harmonious interplay of light and shade, guiding individuals seamlessly from one piazza to another.
We enlisted CEAS from Milan as structural engineers, whose expertise played a crucial role. They proposed several methods for reducing the weight of the concrete slabs, including the use of igloos. The spine of the rib structure in the bridges is particularly striking.
The building features high-specification curtain wall glazing with a high solar reflective index, which underwent extensive testing in Belgium. This design creates an enriched working environment, complete with piazzas, shops, and a buzzing atmosphere. The Quad has completely transformed the area into a thriving business district.
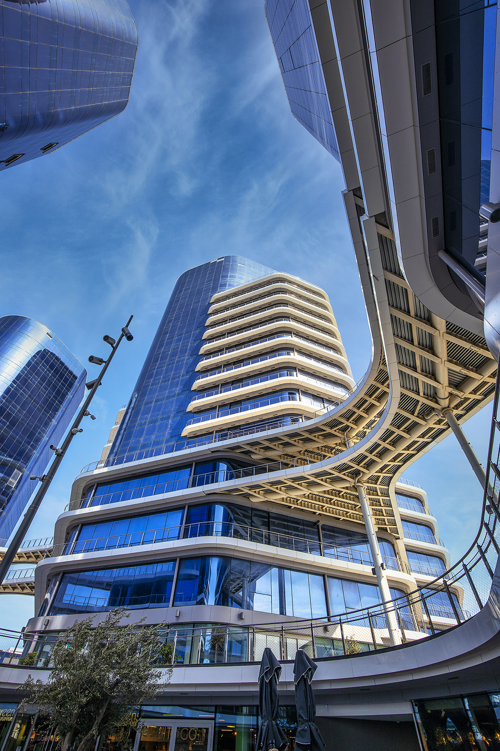
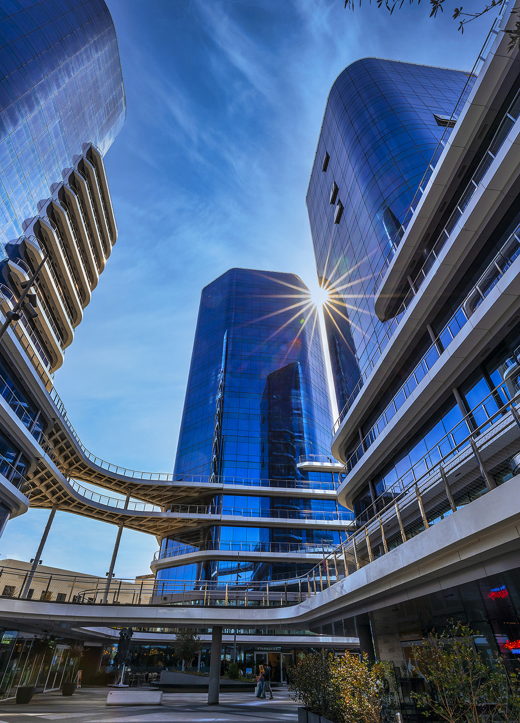
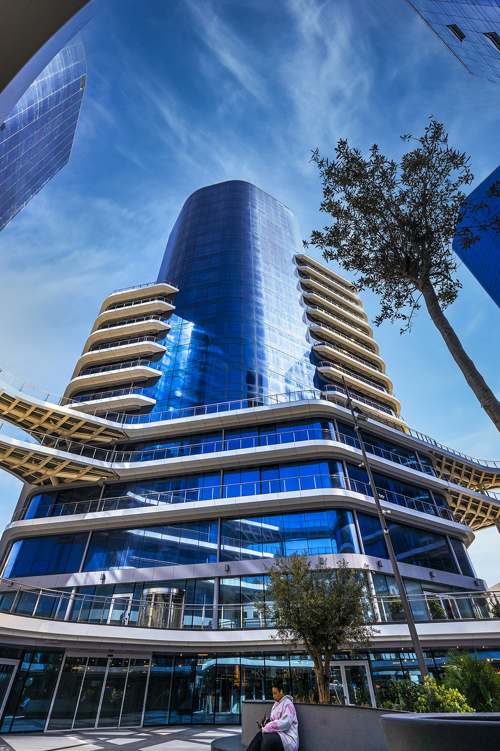
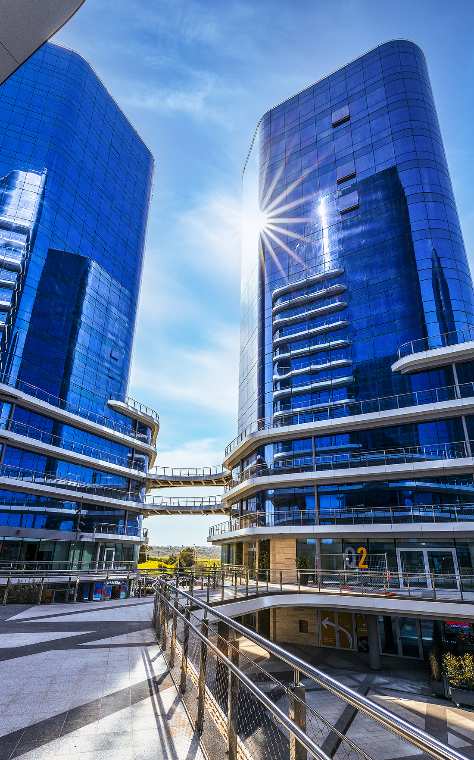
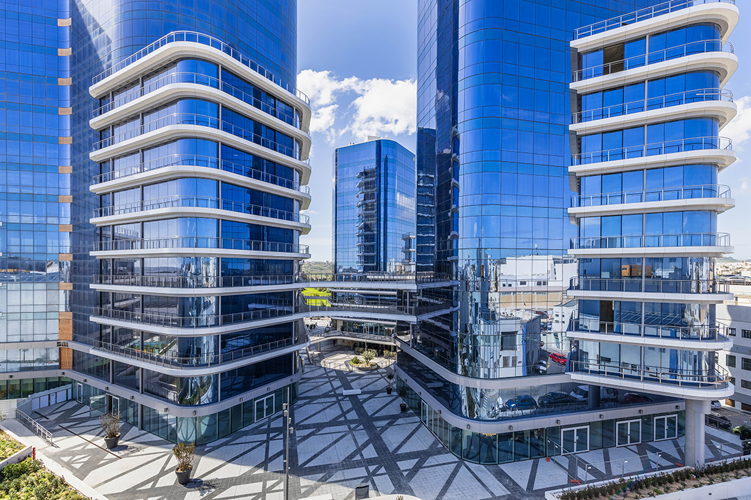
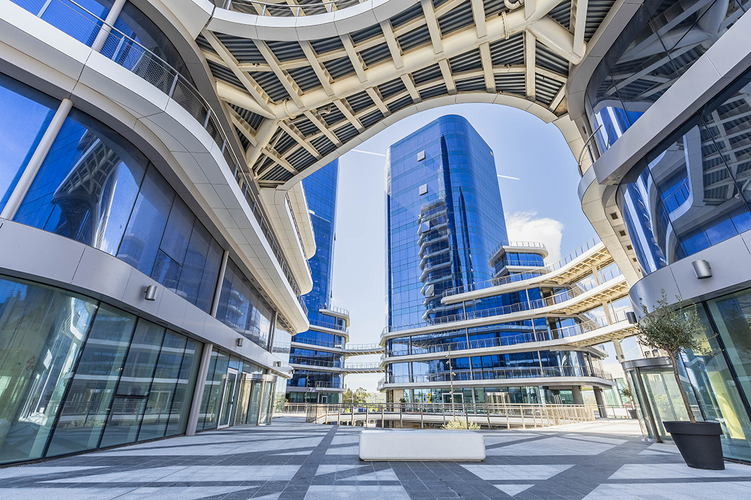
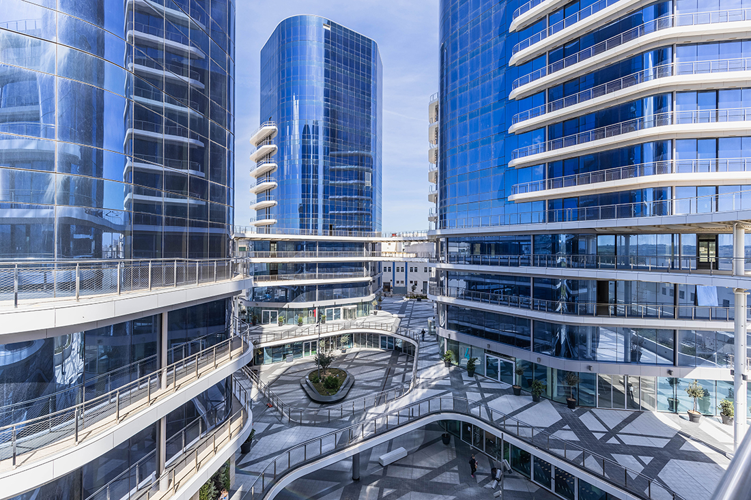
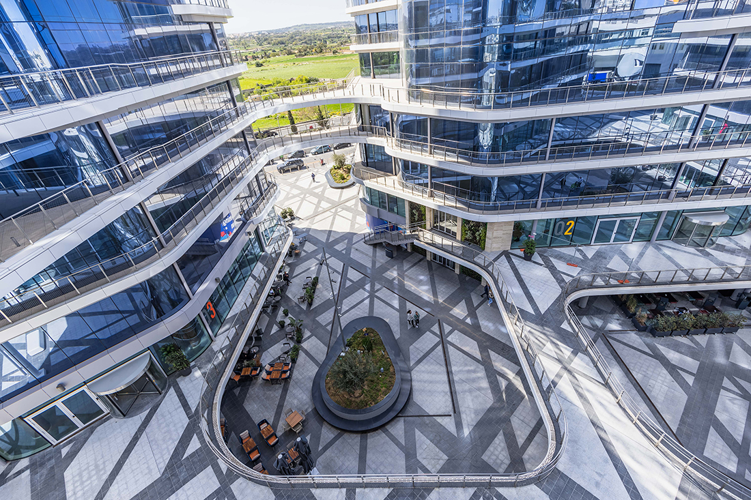
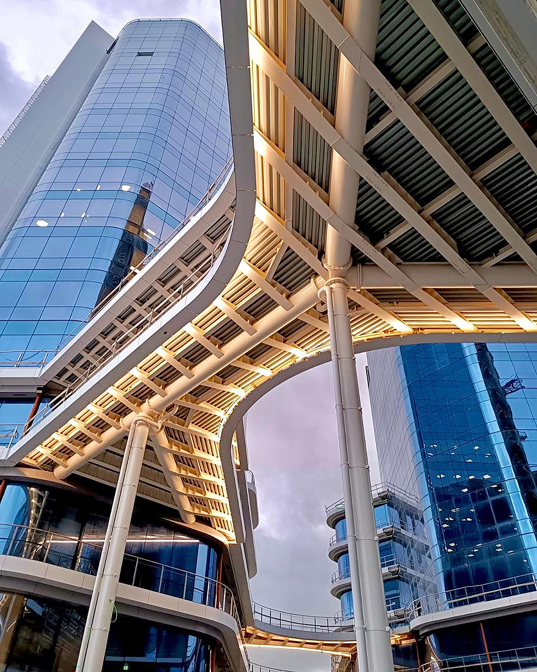
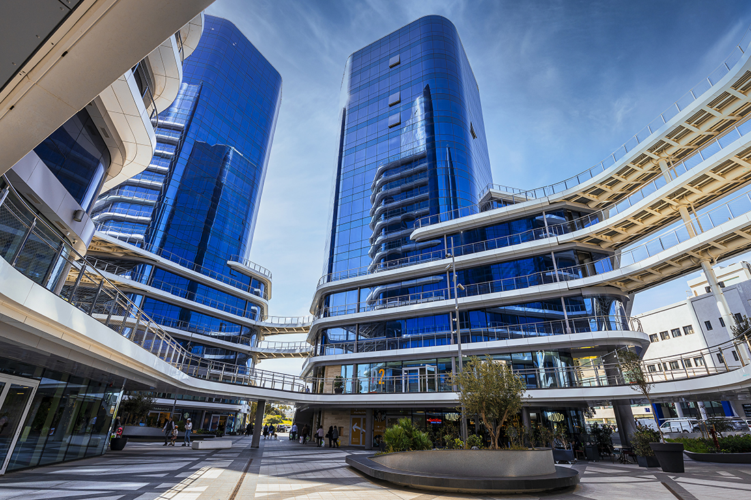
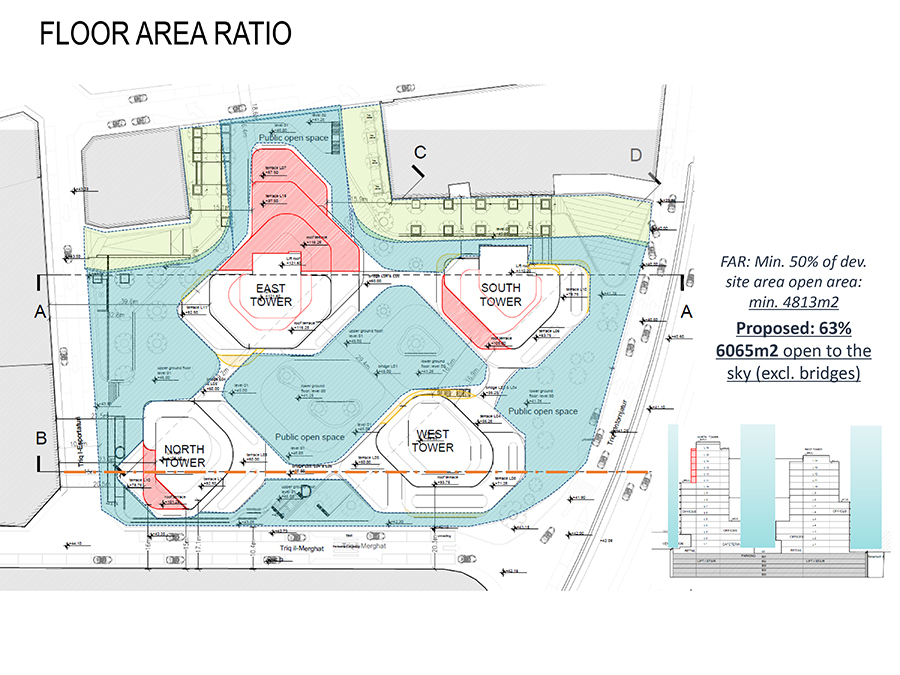

Credits
Architecture
DeMicoli & Associates; Ray DeMicoli, Paul Borg, Rune Bo Jakobsen, Clayton Vella, Hayden Sciberras
Client
Private
Year of completion
2023
Location
Mriehel, Malta
Total area
107.372 m2
Site area
11.262 m2


