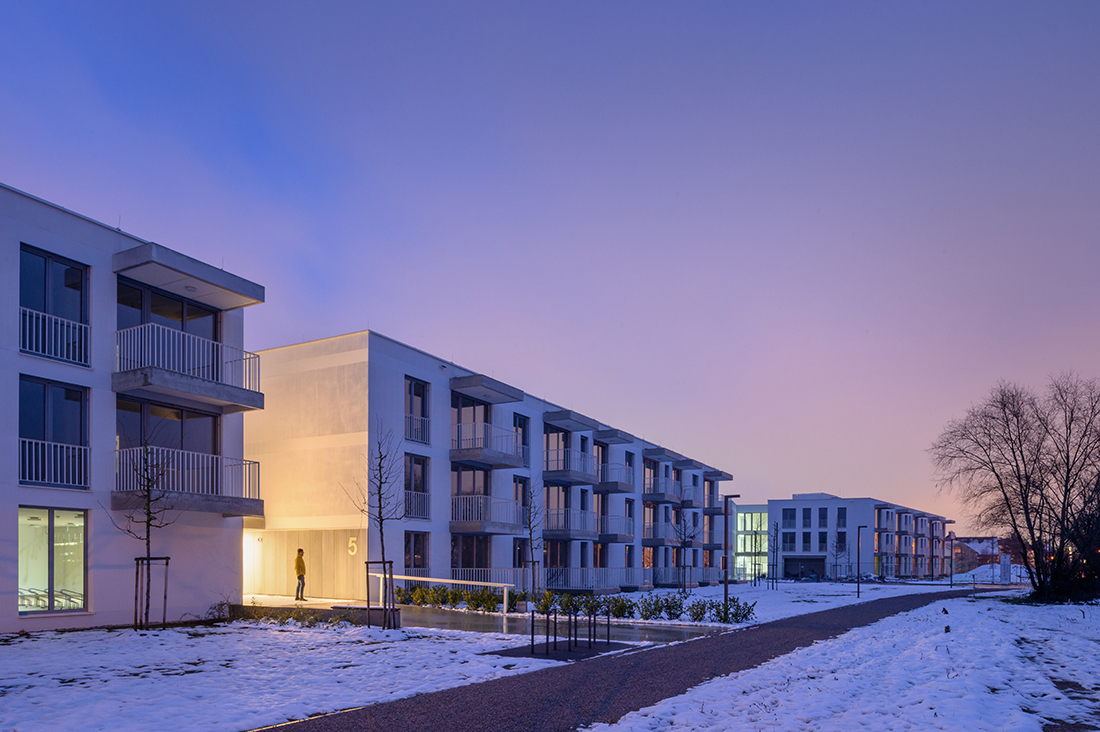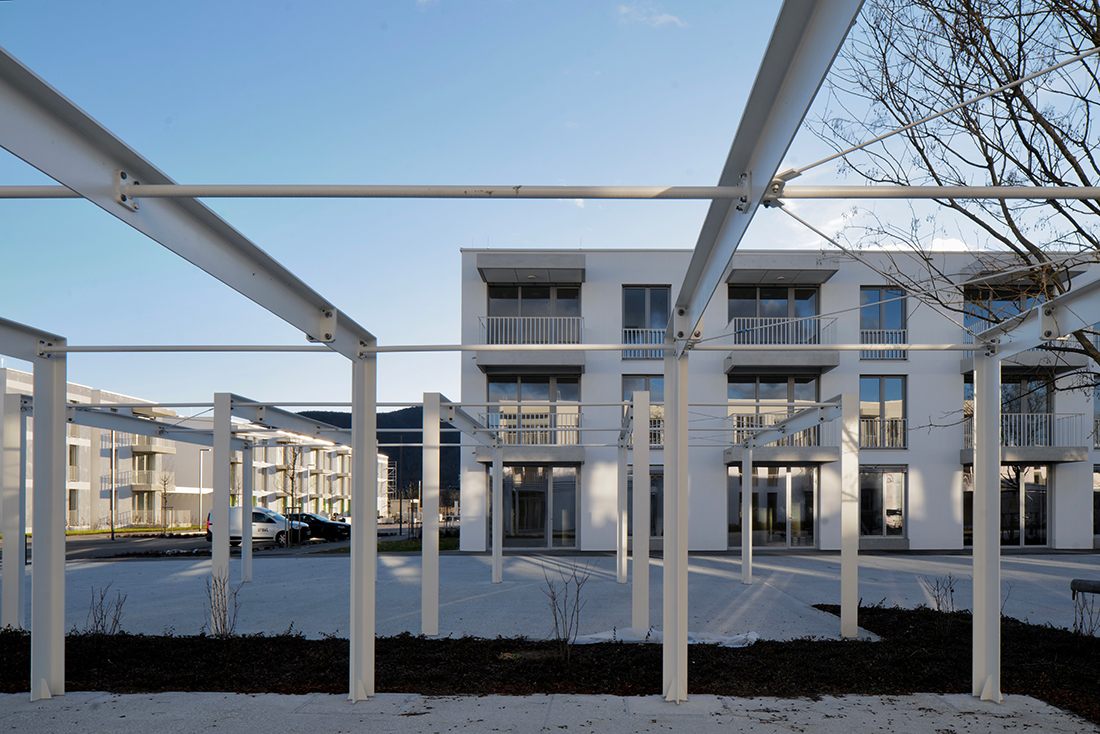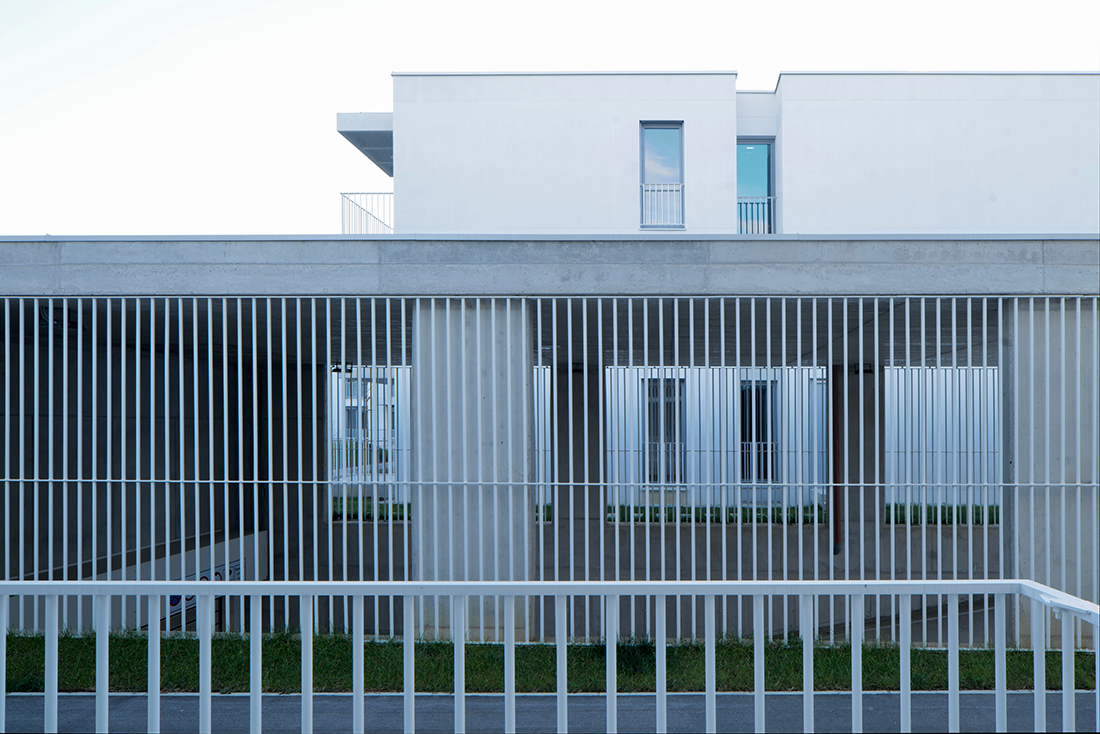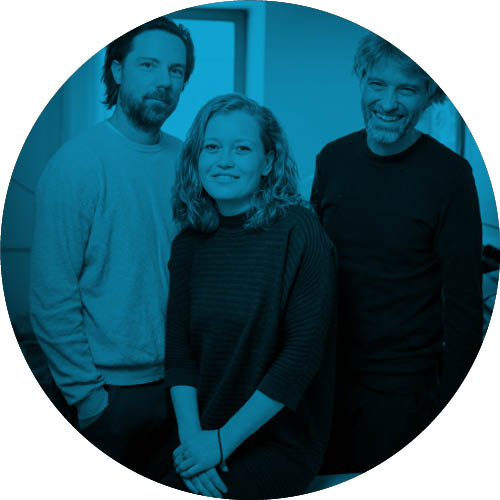
Rok Jereb, Blaž Budja
Jereb in Budja arhitekti, Slovenia
Jereb in Budja arhitekti was founded in 2007 by graduates of the Ljubljana Faculty of Architecture, Rok Jereb (Ljubljana,1975) and Blaž Budja (Kranj, 1975).
The mission of the projects designed in our architectural bureau is to manage the large and small scale. Our main guidelines in developing projects are considered and detailed architecture and urban planning, their primary criteria and aims being the environment, the functionality of the architectural creation and excellence in our customer relations. Our works have won us several architectural prizes, including a Plečnik Medal, a Plečnik Award, a Golden Pencil for excellent realisation and a nomination for the European Union Prize for Contemporary Architecture – Mies van der Rohe Award, and a 2021 Prešeren Fund Prize for our projects Women’s Shelter Ljubljana and the TEM Čatež commercial building.
Portrait photo: Jože Suhadolnik
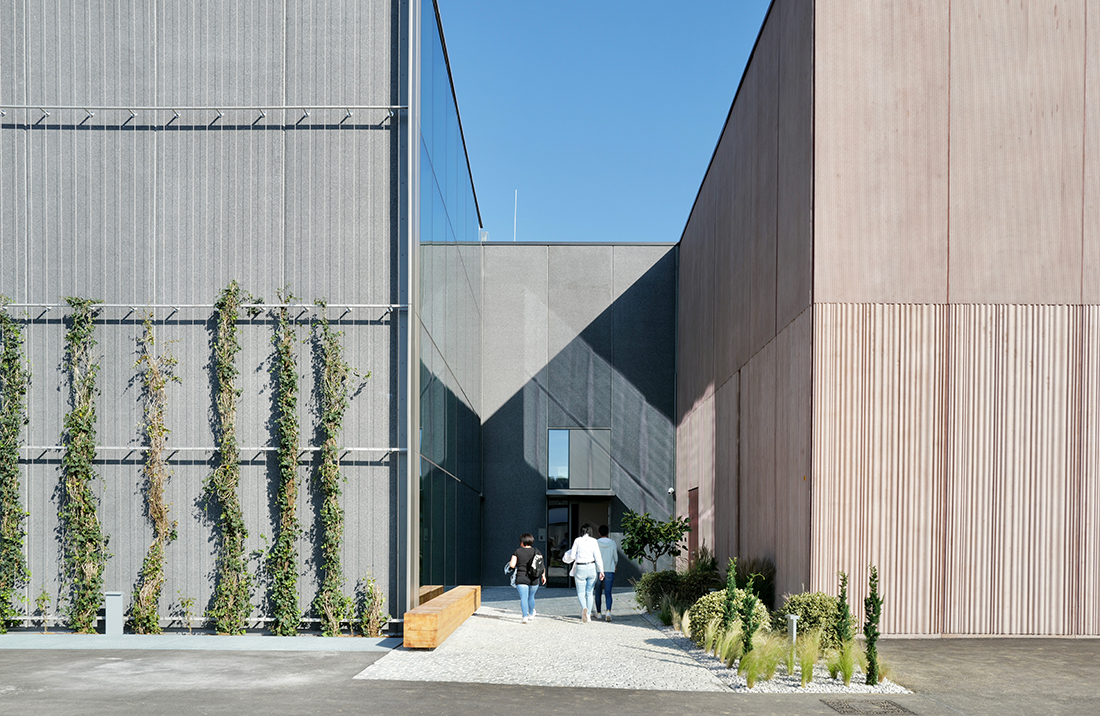
Authors: Blaž Budja, Rok Jereb, Nina Majoranc Peršin
Photos: Blaž Budja
The new completed phase of the TEM Čatež factory is a surplus of boldness and vision of the client, who believes in the importance of the existence of design in the process of creating ideas and products. This factory, specialised in the manufacture of socket outlets, is set in a sensitive village environment, which requires a reflection on the harmony between the industrial and natural environment.
The architects continued the bold idea started by the client. The result is an impressive architecture that is not only technically sophisticated, but also expresses aesthetic appeal and respect for its surroundings. TEM Čatež sets a new standard for industrial buildings, combining functionality with sensually designed spaces that create a pleasant working environment for employees.
The latest completed phase of the TEM Čatež building reflects the belief that architecture also plays a key role in creating a factory that not only produces high quality products, but also contributes to an aesthetic and sustainable environment.
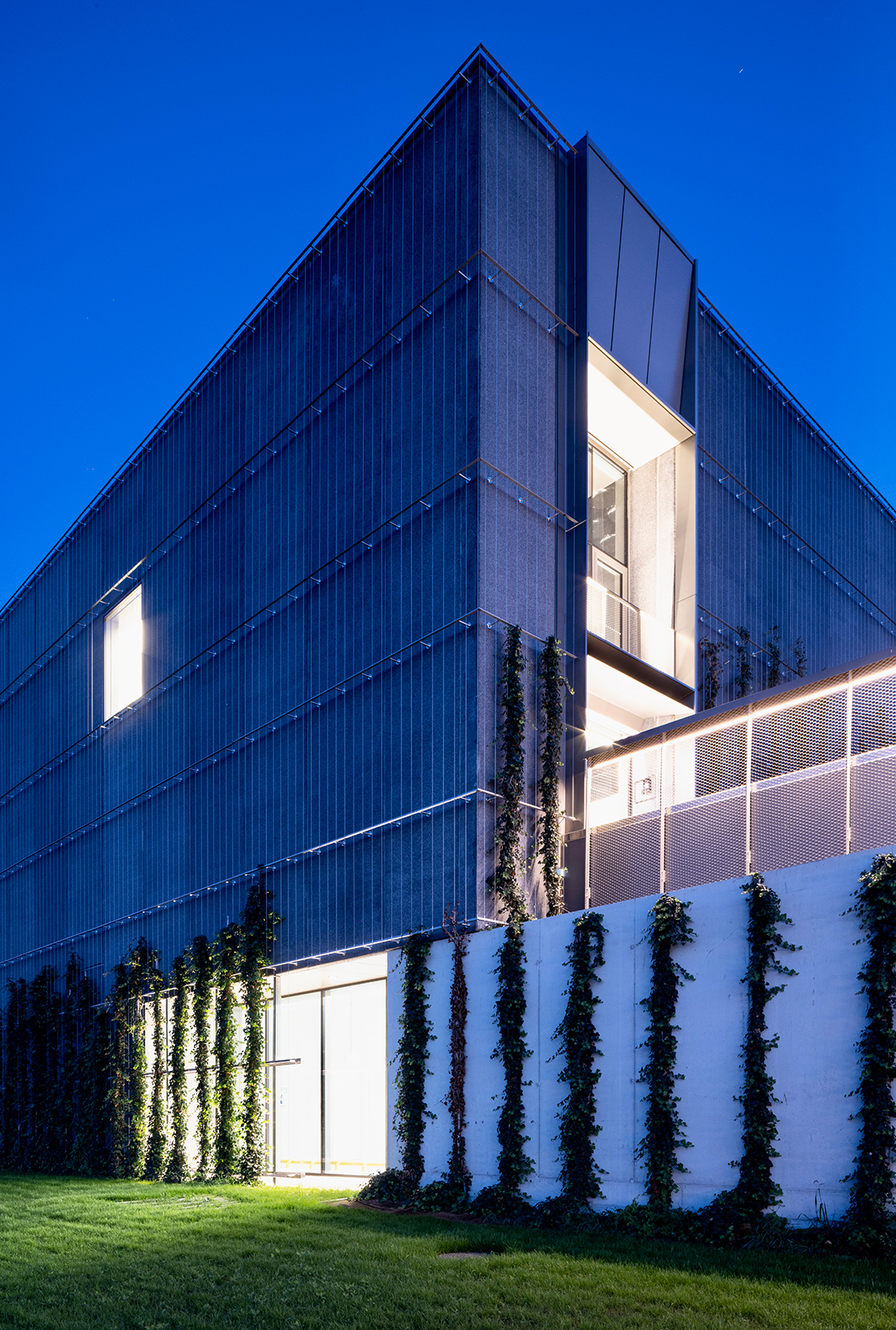
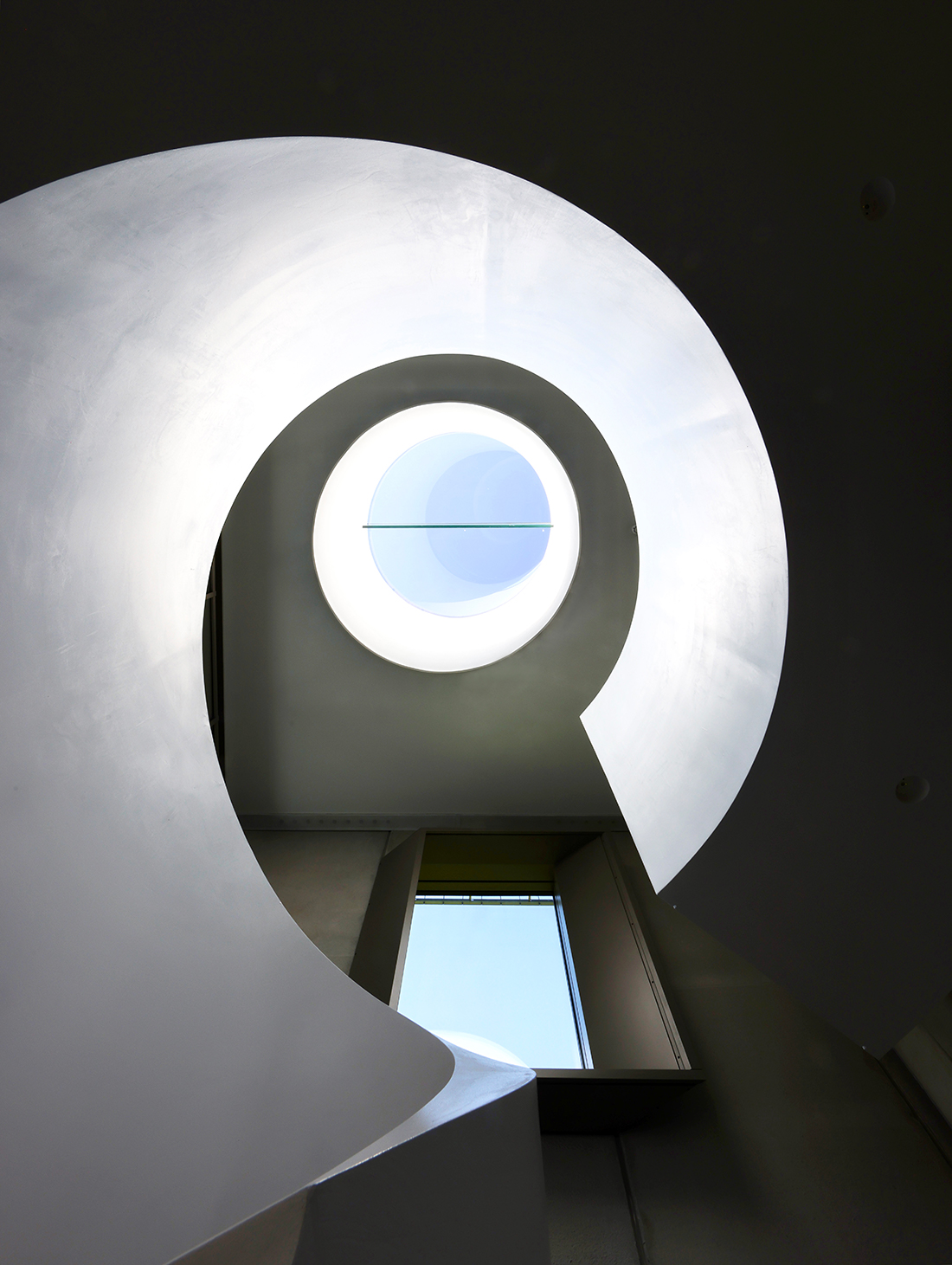
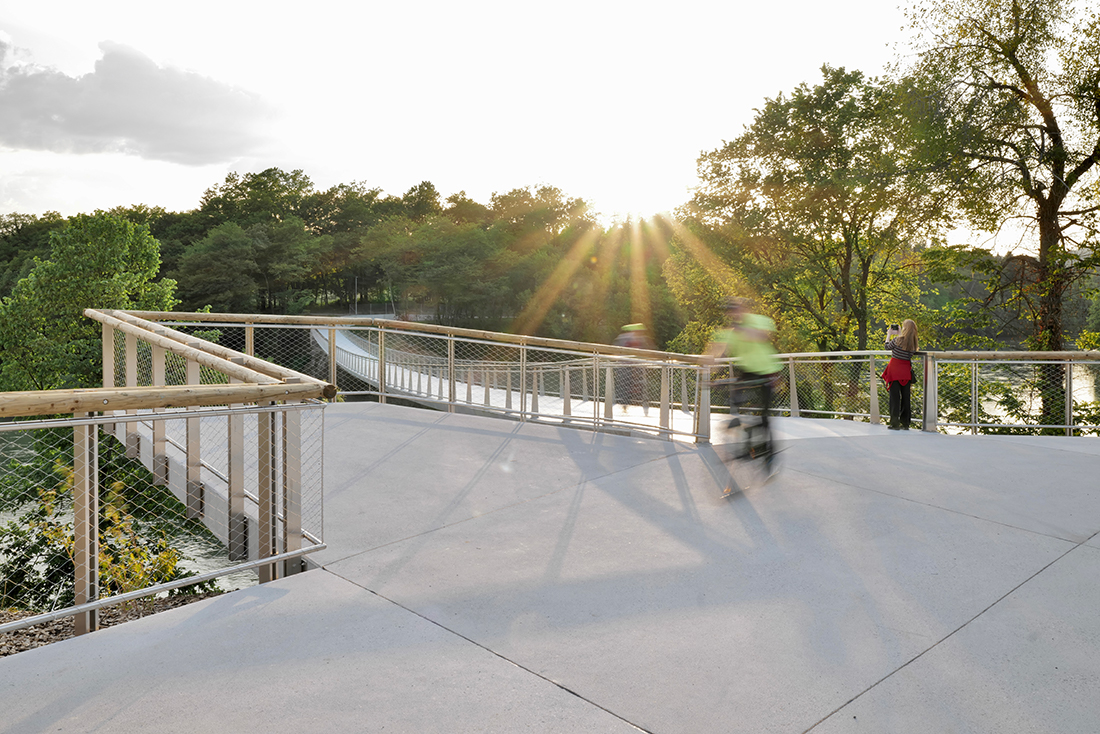
Authors: Blaž Budja, Rok Jereb, Marjan Pipenbaher in Tomaž Weingerl,
Landscape architecture: dr. Dušan Stupar, Jereb in Budja arhitekti, Ponting – Pipenbaher Consulting Engineers
Photos Blaž Budja
The pedestrian and cycling bridge in Irča vas proves to be an example of respectful integration of architecture into the natural environment. With its subtle presence and sensitively designed form, it blends unobtrusively into the beautiful landscape along the Krka River.
The slender suspended structure, which is only 42 centimetres high, curves over the river over a span of 130 metres, allowing it to blend harmoniously into the natural environment without encroaching on the peripheral zone.
The materials used in the construction of the bridge have been carefully chosen to blend in aesthetically and texturally with the surroundings. The bold and thoughtfully designed concrete structure, complemented by steel and wood, creates the feeling that the bridge is not just an artistic or engineering structure, but becomes part of nature.
The new footbridge, with its design, the materials chosen and the thoughtful use of light, not only creates a sustainable and functional whole, but also conjures up an artistic expression that enhances the natural environment and allows visitors to experience and appreciate the beauty of the River Krka.
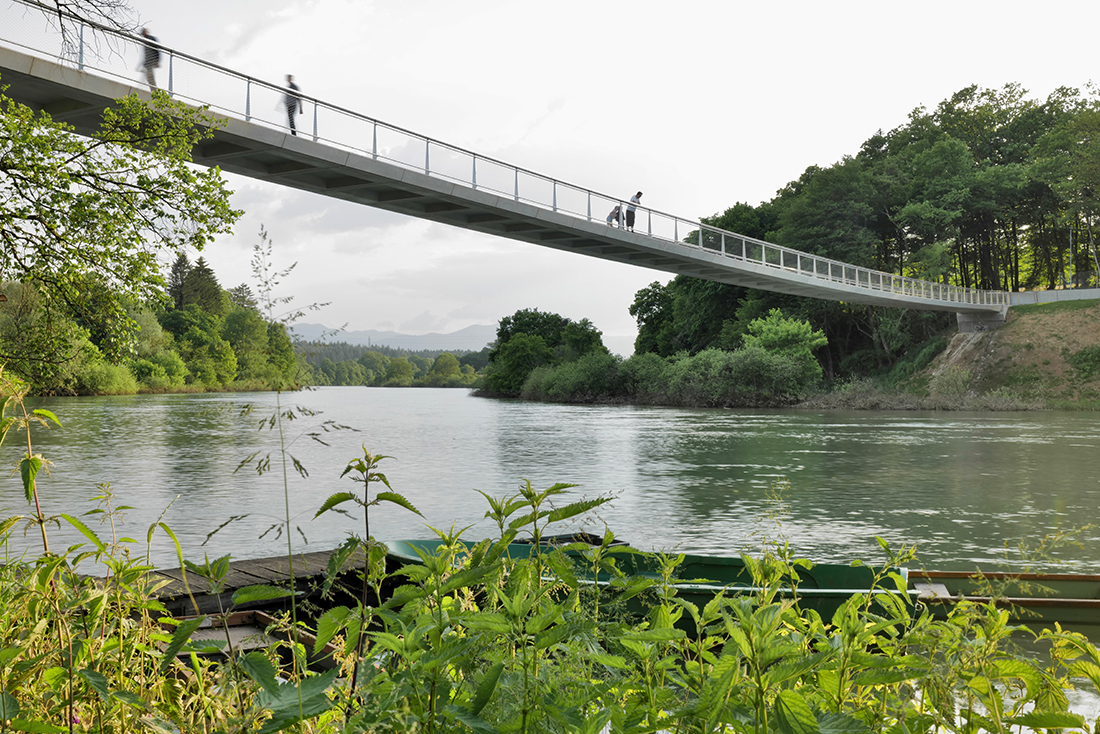
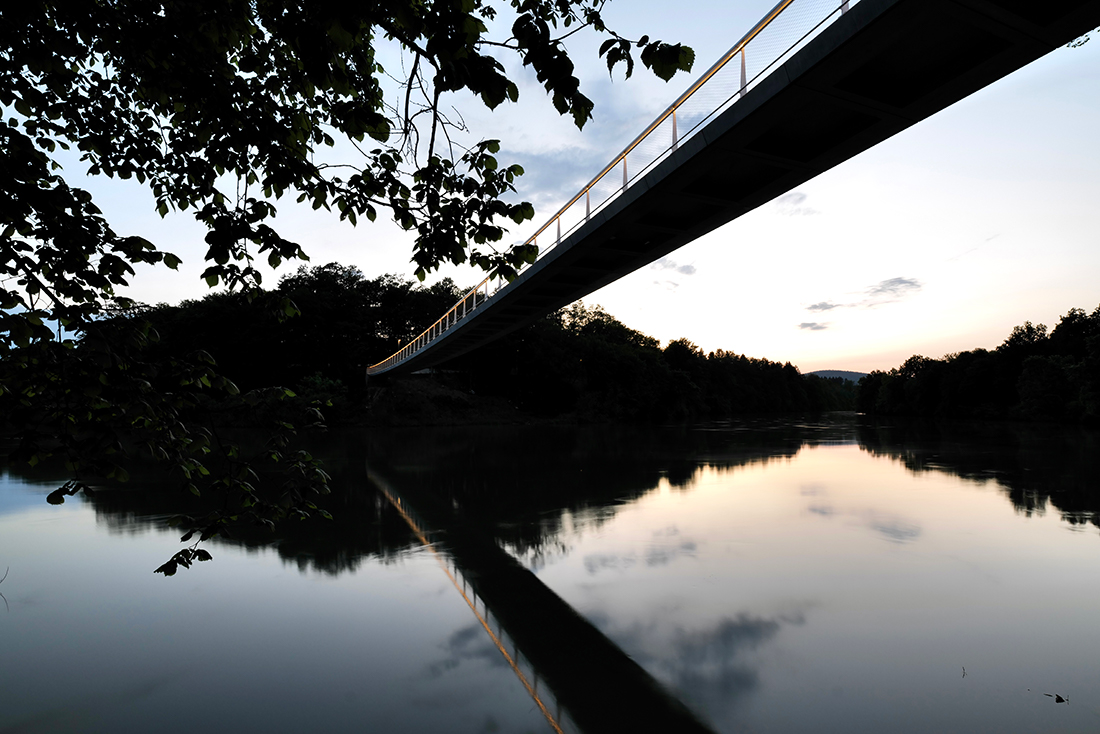
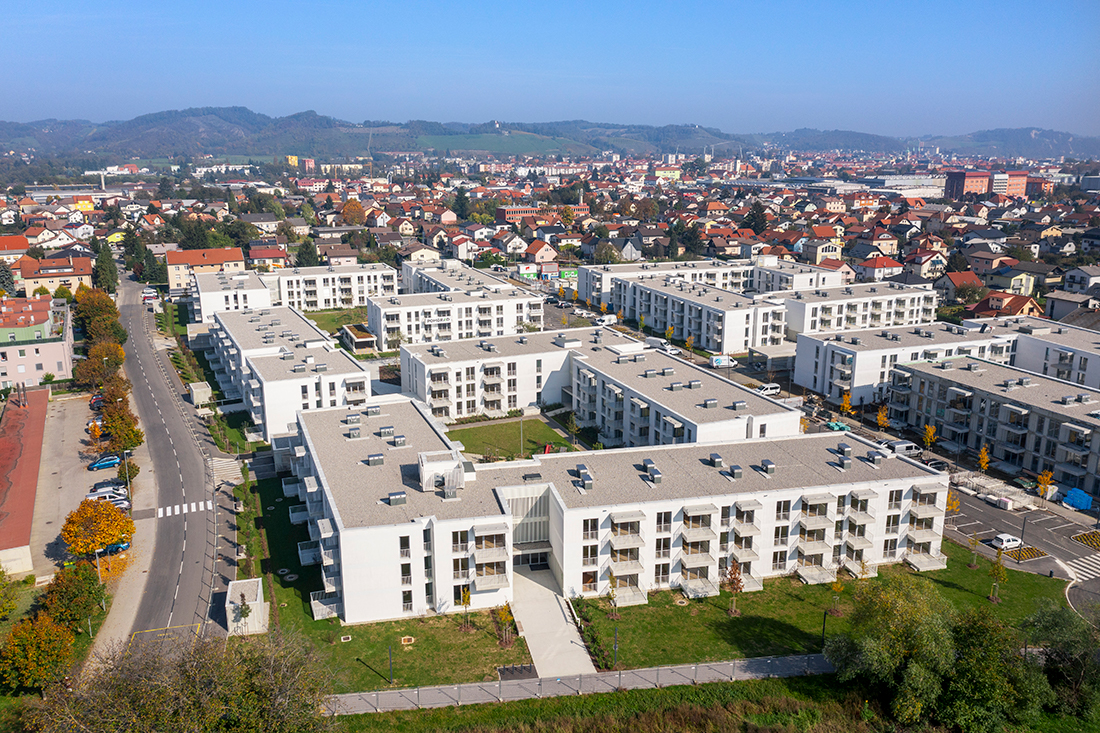
Authors: Rok Jereb, Blaž Budja, Miha Dobrin
Co-authors: Maruša Trnovec, Manica Lavrenčič, Petra Stojsavljević, Nina Majoranc, Anja Šuštar, Sara Zorzut
Landscape architecture: Tomaž Stupar, dr.Dušan Stupar, Katja Senekovič, dr.Marko Dobrilovič
Photos: Blaž Budja, Miran Kambič
To many of us, residential neighbourhoods are the setting of the most playful times in our youth. However, for a neighbourhood to become such a setting, it requires an appropriate combination of public, semi-public and personal areas. Furthermore, it has to make it possible for various generations and profiles of people to enjoy living there.
The feel of an integrated multi-layered town has been instilled into the neighbourhood as its central theme. The building volumes are of understated design, setting the frameworks for the varied green atria. Motorised traffic is limited to create the possibility of a quality green and safe environment surrounding the home. The interconnected atria are dedicated to various themes. During a walk through the neighbourhood, the buildings offer diverse views of the life unfolding between them and the surrounding natural sights. The overall effect is a picturesque one, owing to the intertwining of a discreet yet tactually and decoratively diverse façade and the ever-changing nature.
