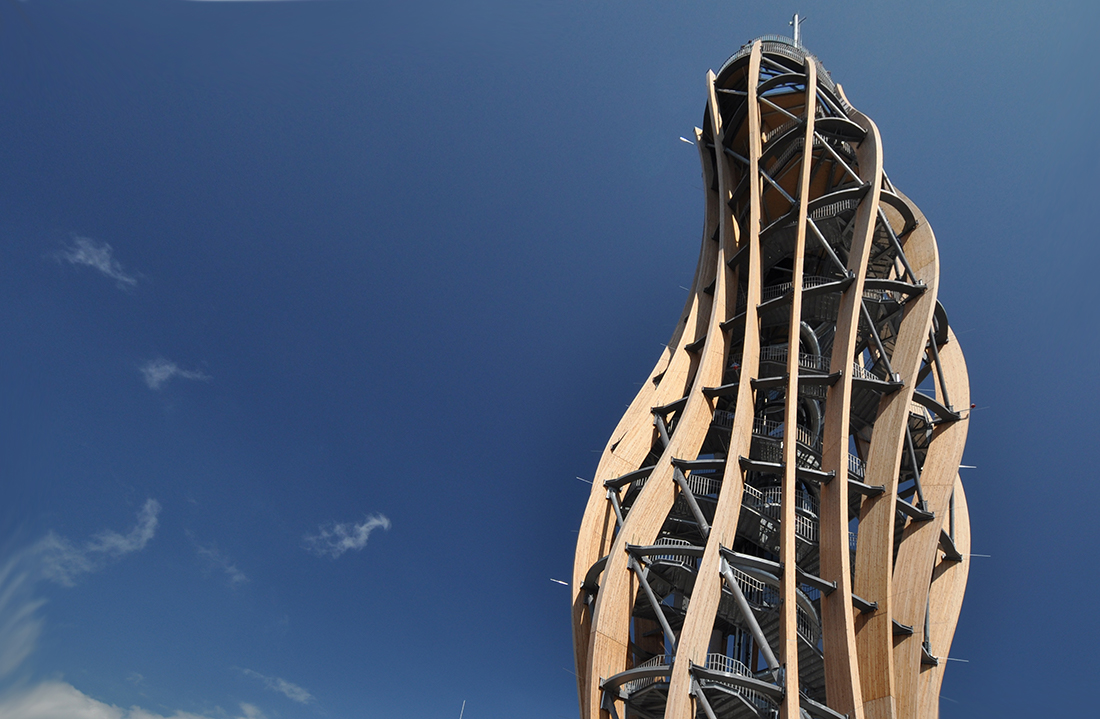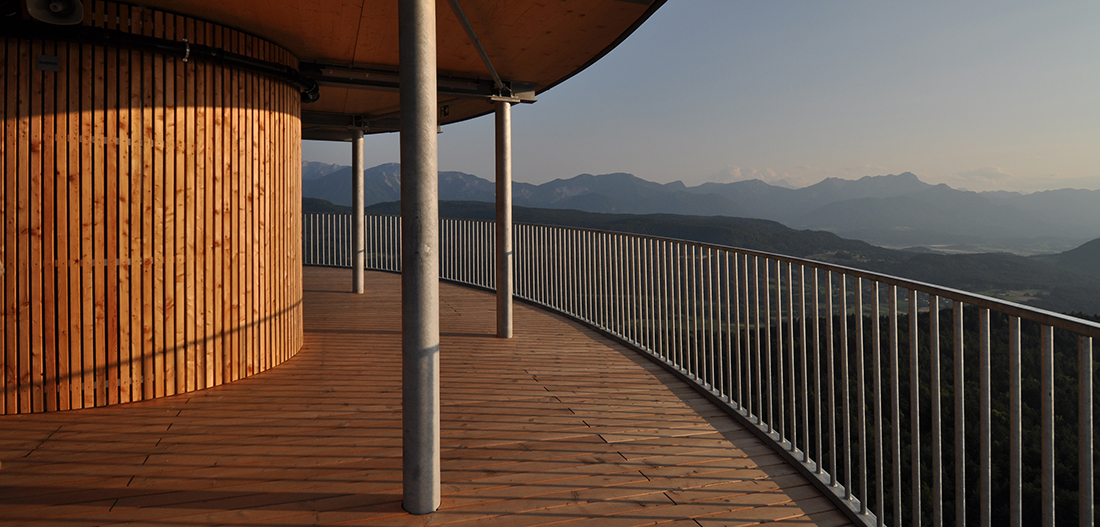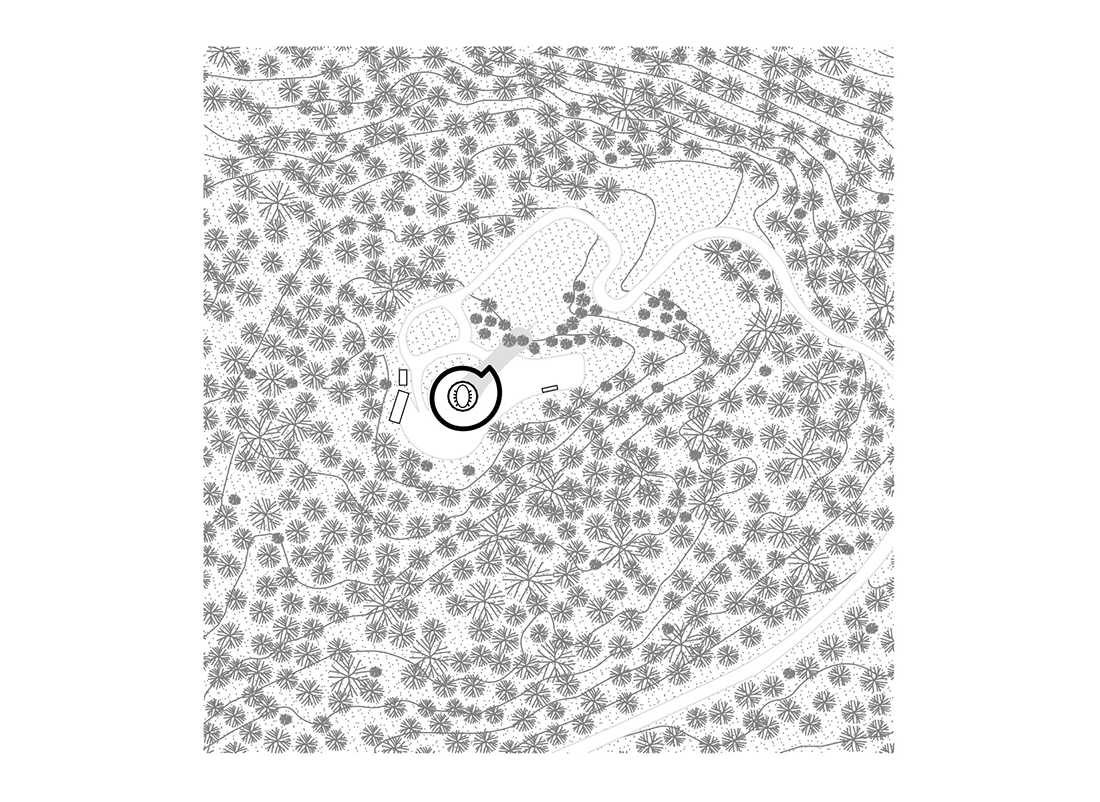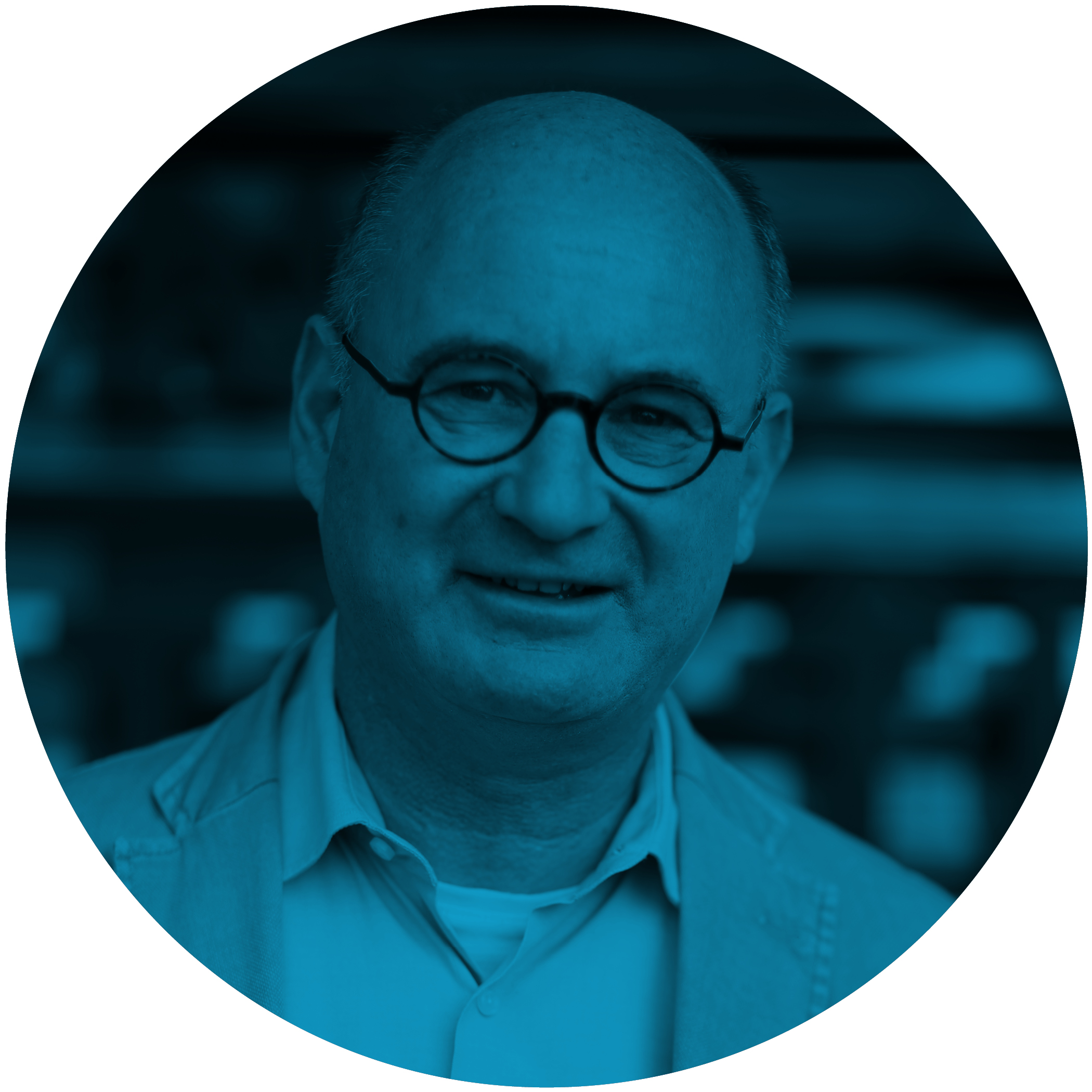
Markus Klaura
Lendarchitektur, Austria
Markus Klaura, born in 1963 in Klagenfurt, graduated from the Academy of Fine Arts Vienna and received his diploma with the Master School Prize in 1995. Worked with his father, architect Eberhard Klaura, before he founded studio Klaura + Partner Architects in Klagenfurt in 2000, in collaboration with Dietmar Kaden. Markus Klaura has served as Chairman of the Board of Architecture House Carinthia since 2014.
In 2019, he co-founded LENDARCHITECTURE in Klagenfurt with Sebastian Horvath.
Throughout his career, Markus Klaura has received numerous awards, including the Carinthian State Building Award and the Carinthian Timber Construction Award. He has also served as a competition juror in both domestic and neighboring countries.

Architecture: LENDARCHITEKTUR in cooperation with SCHEIBERLAMMER
Location: Styria, Austria
Year of completion: 2022
Photos: Christian Brandstätter
Rural exodus, vacancies and deserted town centres characterise large parts of peripheral rural areas. The small businesses that once filled market squares and alleyways with life are now mostly empty. As a result, the economic power to maintain the town centres has largely been lost.
The revitalisation of such town centres is therefore an urgent rural issue that must be planned with foresight in order to maintain and preserve the architectural heritage of our rural settlement areas. The task envisages upgrading the area around the church and vicarage with a doctor’s surgery and intergenerational residential functions.
The aim is to ensure central local functions such as medical care and to provide a liveable public space in addition to the existing facilities through accompanying measures.
In this case, it was possible to create a parish square in the area of the church and vicarage by adding further buildings. A medical practice and a residential building close to the centre – adaptable for assisted living – were created in contemporary quality. This will generate functional densification and revitalisation. The two new buildings form a quiet, almost orthogonal urban space with a high quality of stay.
The architectural language and materials are clear and simple. The visible timber structures of the façades correspond to the material-conforming design.
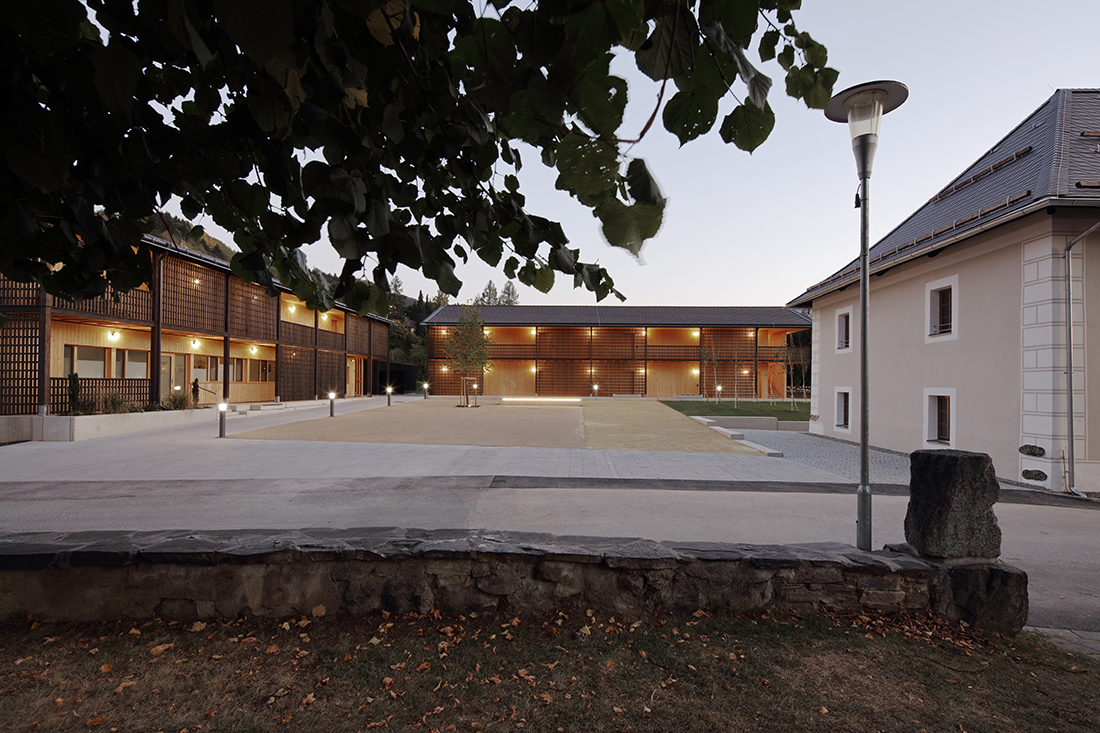
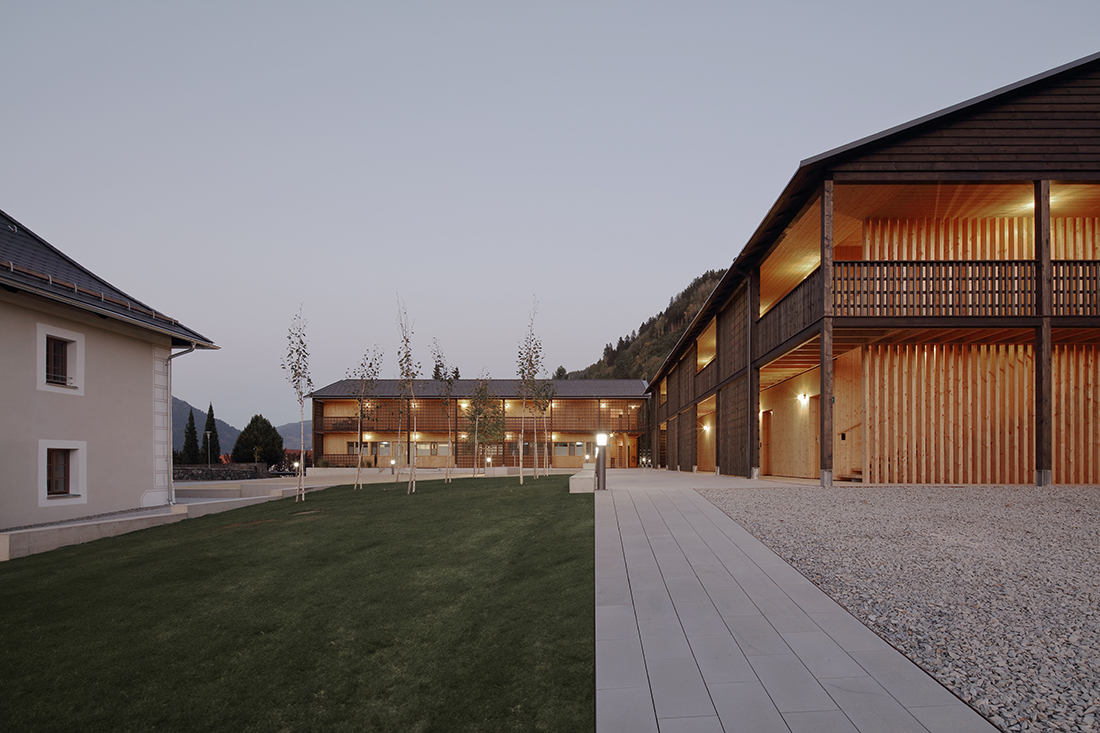


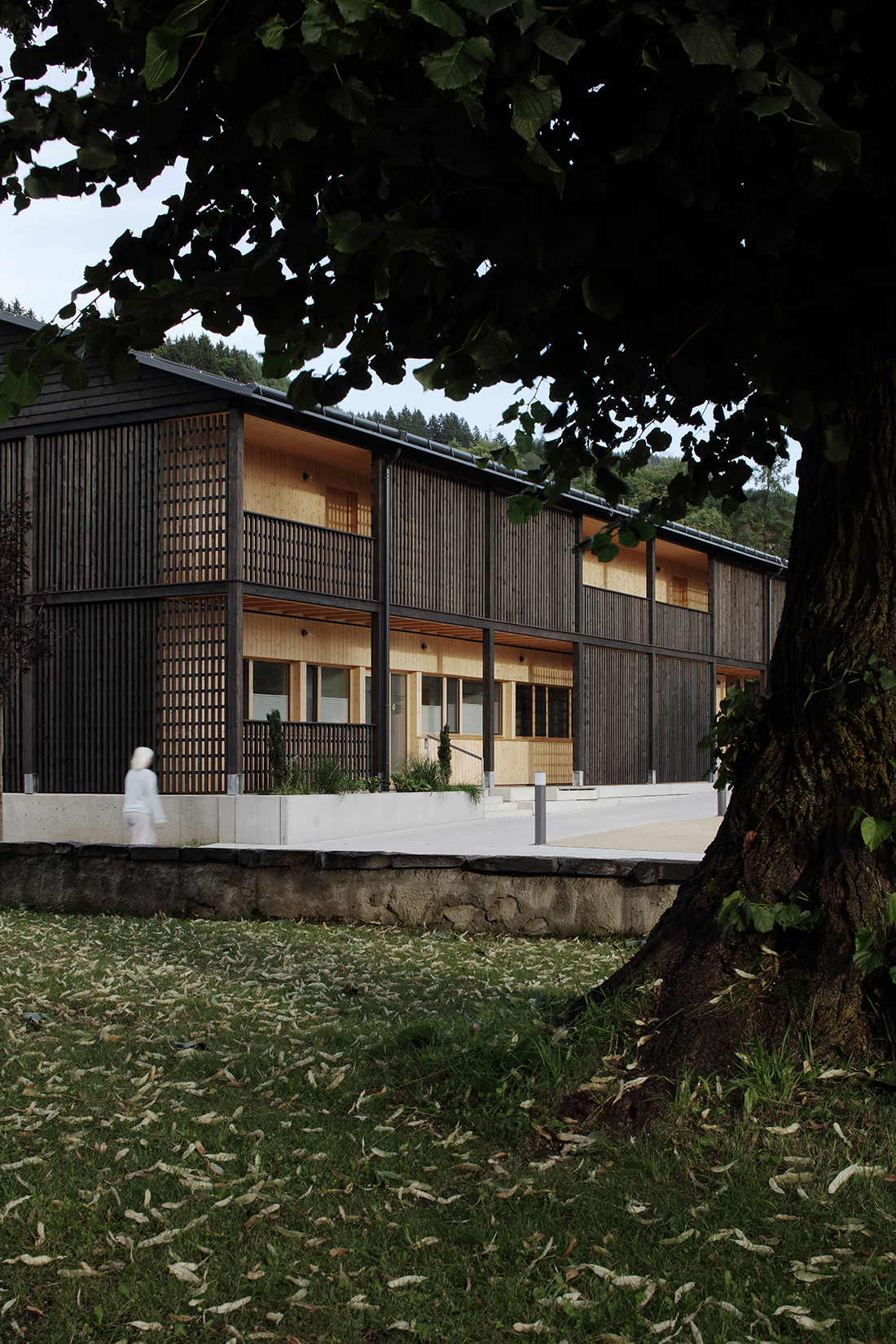
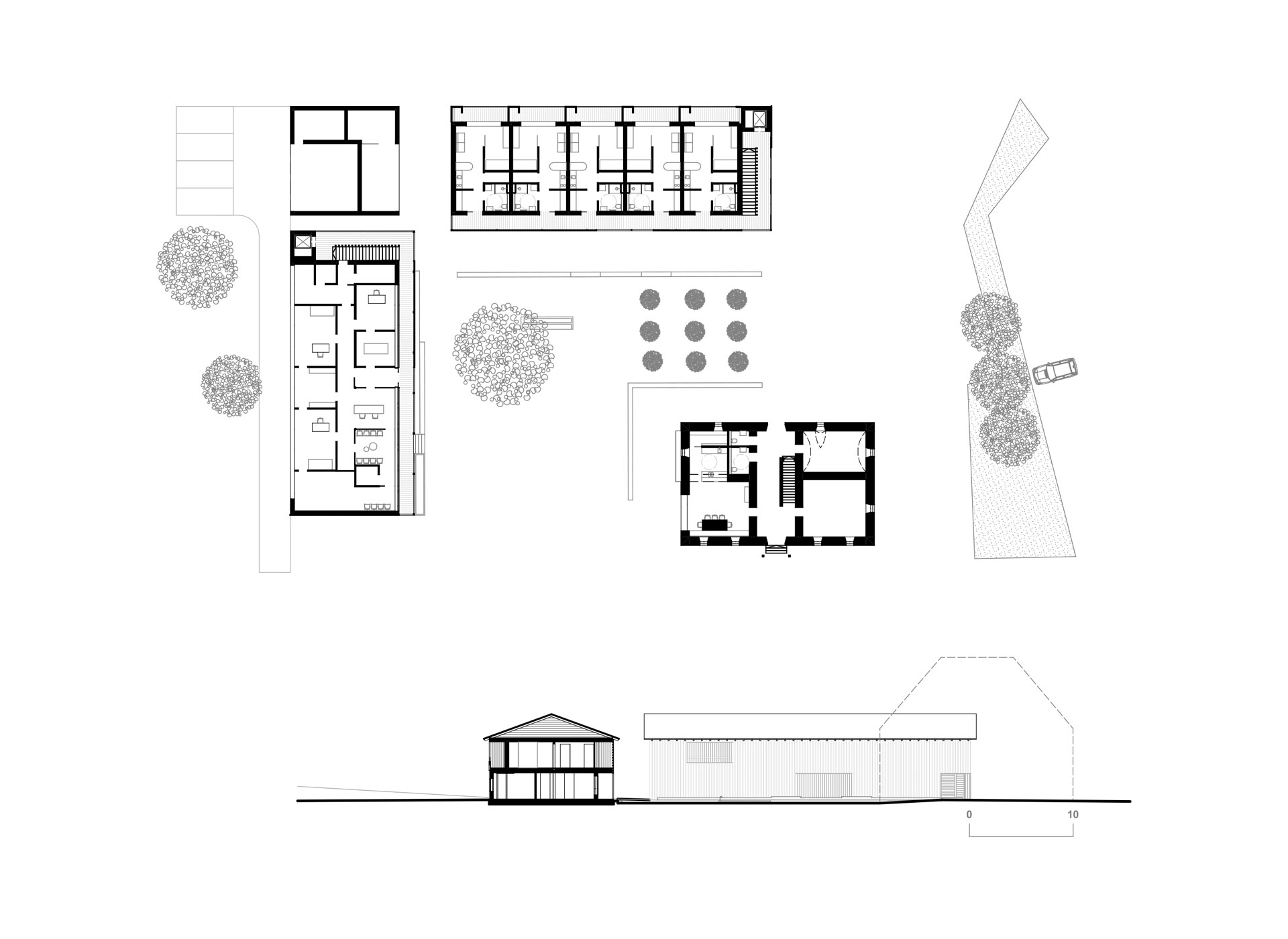

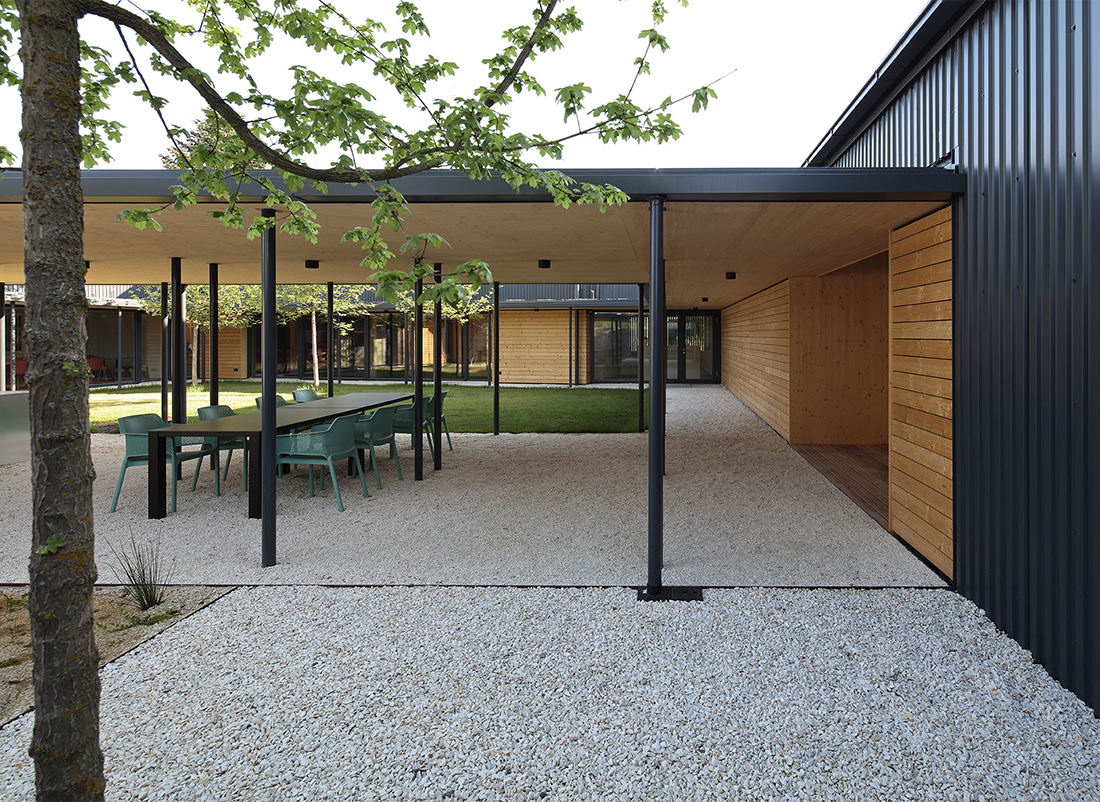
Architecture: LENDARCHITEKTUR
Location: Pritschitz, Carinthia
Year of completion: 2021
Photos: Christian Brandstätter
Similar to industrialisation in the 19th century, digitalisation in the 21st century is an evolution for the world of work. Work is constantly changing, but the spaces have remained the same to date.
Our aim is to create working environments in which, on the one hand, there is room for a variety of working models and, on the other, the entire environment is brought closer to life.
Opportunities for co-design, flexibility and identification with the company make the working environment a “social recruiting topic”. It is increasingly important to recognise that different activities require differentiated workplace situations. Individualised development spaces elsewhere are replacing traditional meeting rooms and fixed workstations in order to trigger and promote creative processes.
In this case, a prospering IT company with currently around 50 employees – and rising – has realised its headquarters in a publicly accessible location between the Carinthian conurbations of Klagenfurt and Villach together with the team from Lendarchitektur.
The building, constructed in a simple timber design, endeavours to create as much space as possible and different spatial situations while using resources sparingly, which in their interplay enable a contemporary working atmosphere to meet the complex requirements. Retreat and openness are made possible for the users.
The overall building, which is basically composed of compact individual volumes, forms a courtyard as an “unbuilt” central space.
In the introverted and covered inner courtyard area, a simple and natural wooden plank façade clads the load-bearing transom construction,
In the exterior area facing the street, a cost-efficient anthracite-coloured trapezoidal sheet metal façade protects the timber construction from wind and weather.
With its various functions, from access and “production” to the social meeting areas, the timber frame construction forms a courtyard whose openings to the outside recreation zones reflect the company’s philosophy of concentration and freedom.

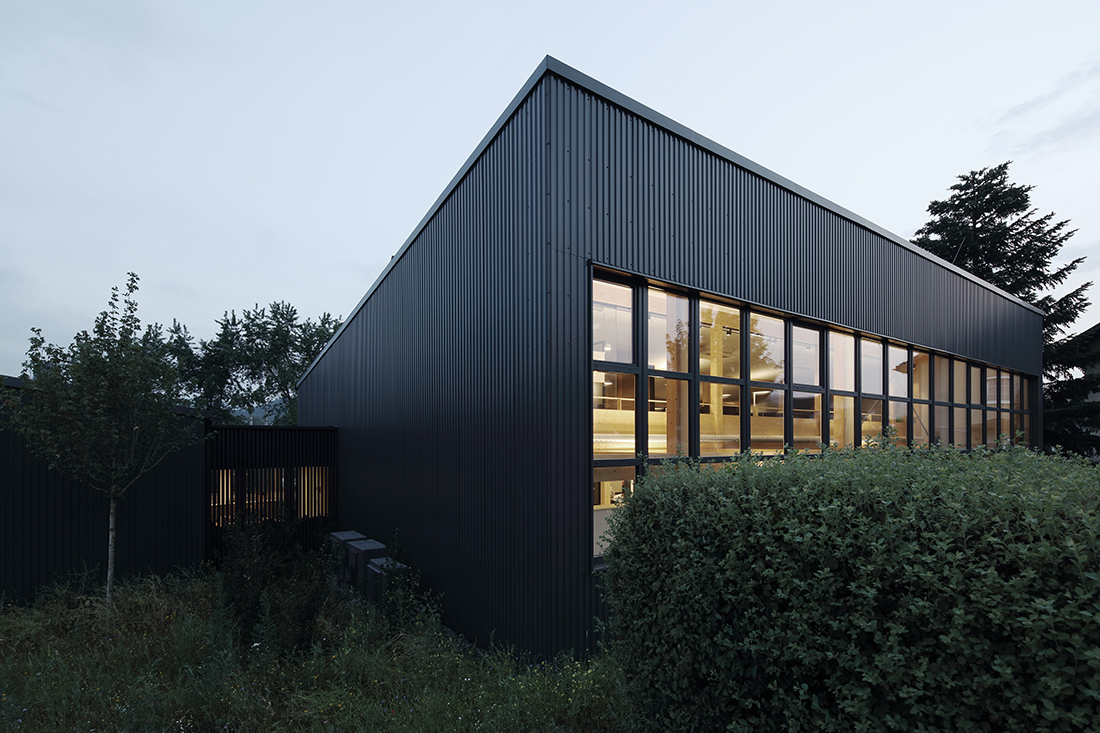
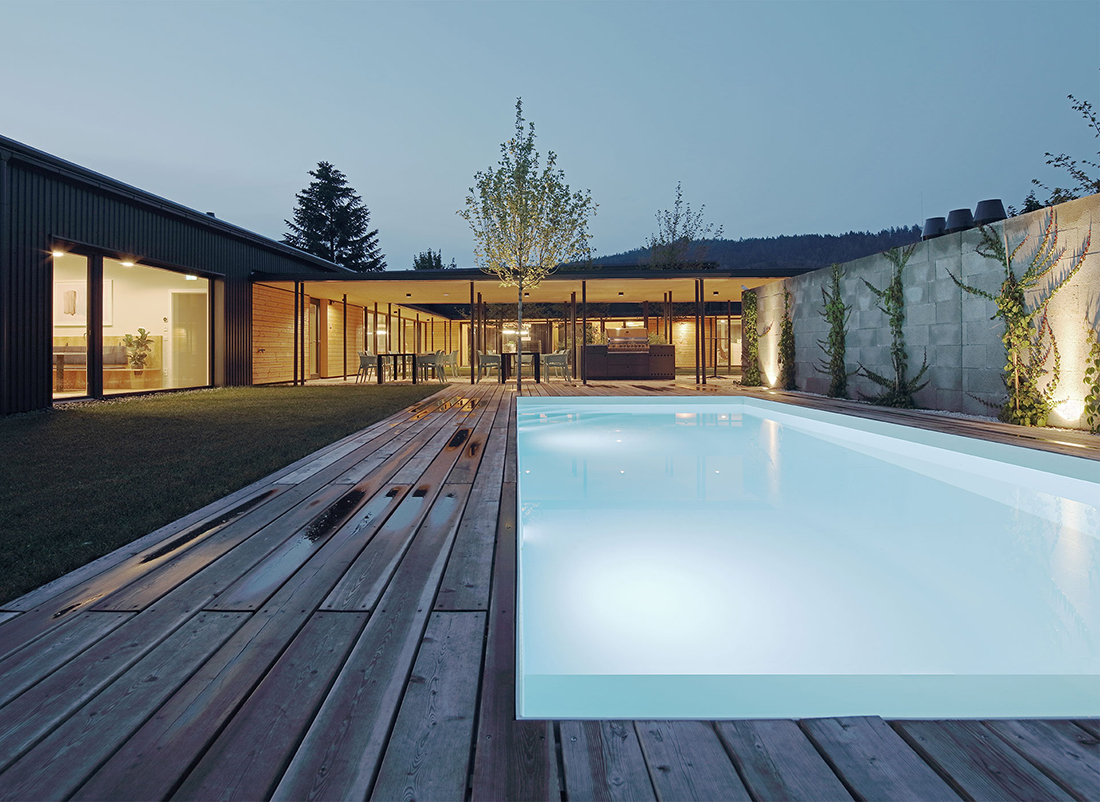
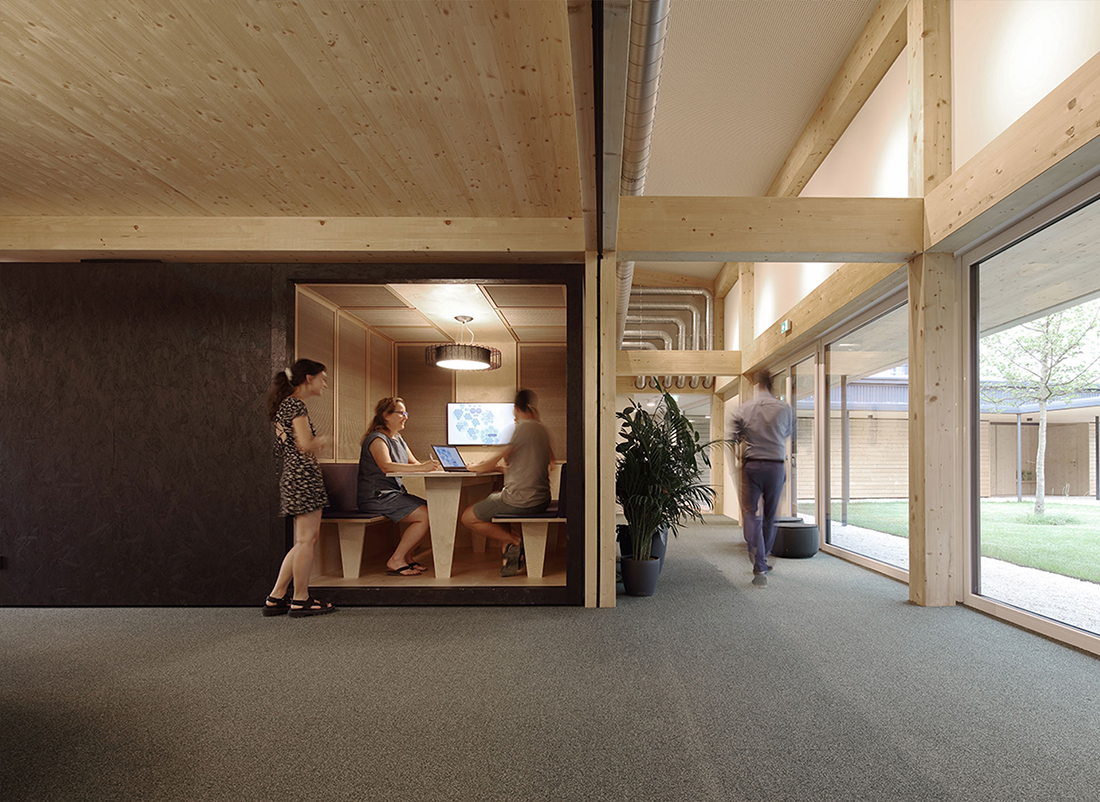

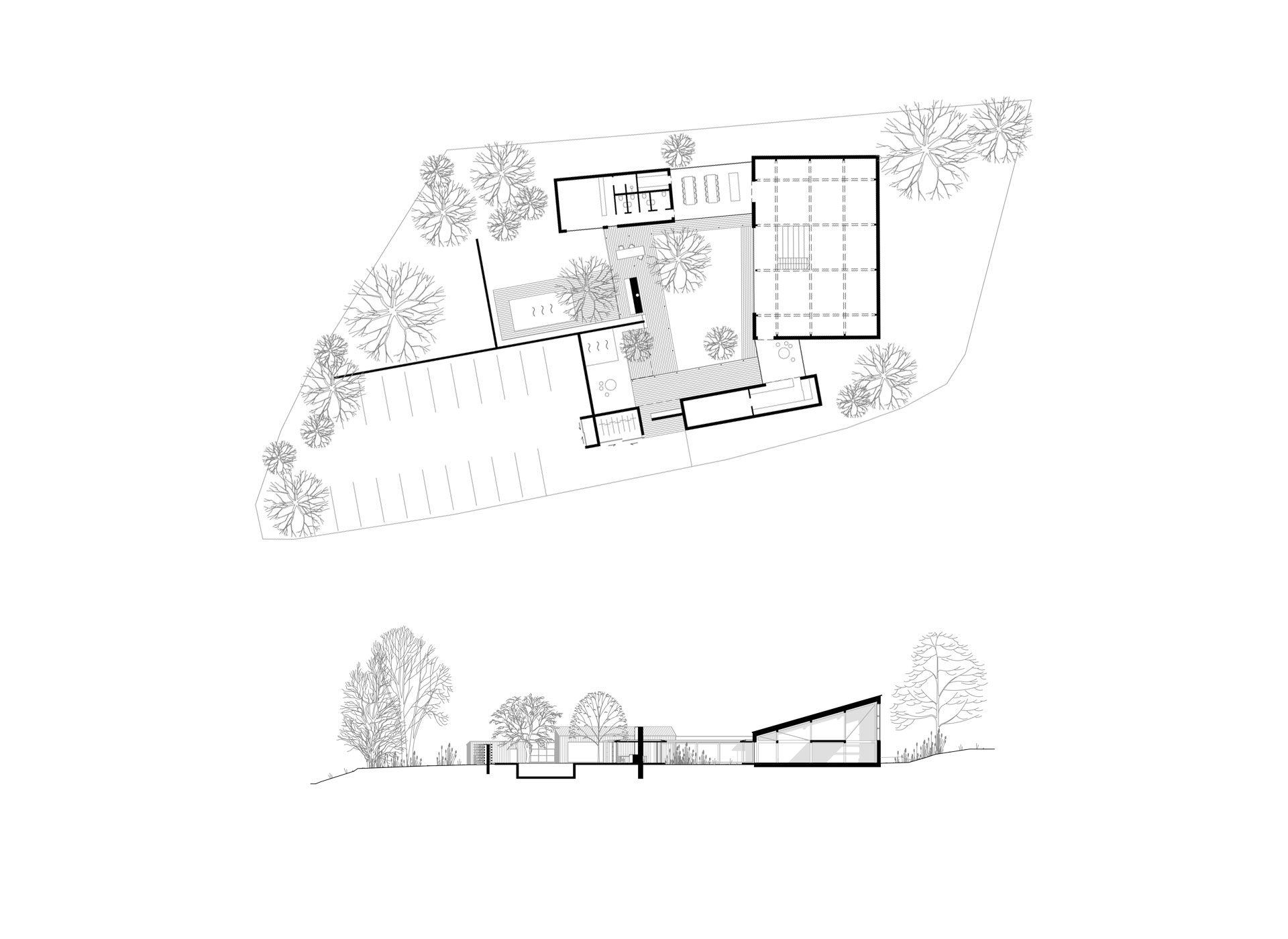


Architecture: Markus Klaura in cooperation with Architekt Dietmar Kaden
Location: Keutschach, Carinthia; Austria
Year of completion: 2012 – 2013
Photos: Christian Brandstätter, Markus Klaura
The architecture of this award-winning project puts its predecessors from 1950 and 1968 in the shade and helps the operators to achieve extraordinary economic success.
Up to the top of the antenna, the observation tower on the Pyramidenkogel reaches a total height of 100 metres, making it the highest wooden observation tower in the world. The twisted shape of the tower is created by ten elliptical rings, which spiral upwards at a distance of 6.40 metres, each offset by 22.5 degrees, and together with 80 steel diagonal struts form the bracing for the main construction of 16 glulam supports made of larch. The spiral shape symbolises growth and development. Based on a female torso made of local larch and steel, the sculpture forms a special kind of tourist attraction in the landscape. The tower structure extends over 10 levels, above which are two exposed viewing platforms. Level 9 was enclosed as a weatherproof “SKYBOX”. A special thrill is provided by a slide that descends from a height of 51.36 metres.

