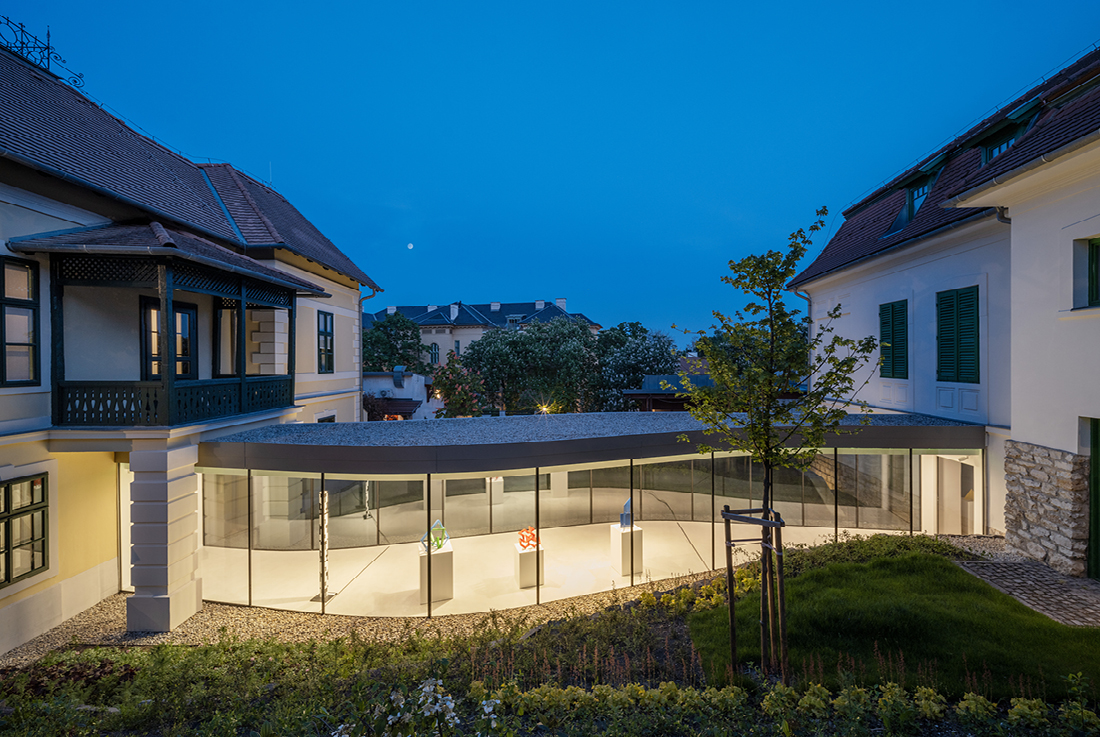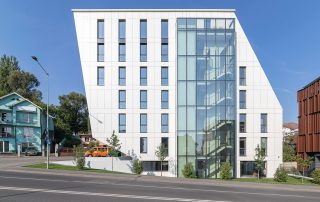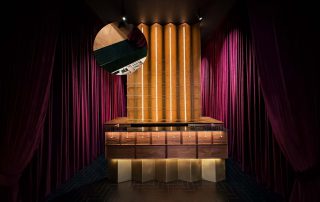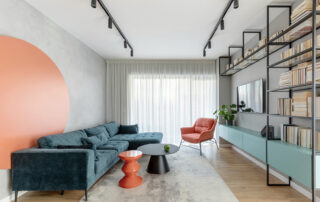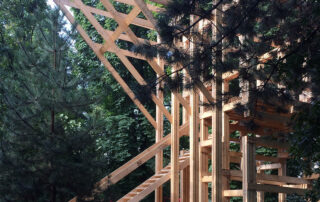There are houses whose stories are born under extraordinary celestial constellations. This story is one of them. The Szőllősi-Nemes couple, returning after several decades of living in France, brought with them a unique collection of contemporary art intended for public display. To house these collections, the city of Balatonfüred offered two adjacent 19th-century villa-scale buildings.
Uniting and transforming the two buildings into a single entity posed a significant challenge, especially in the historic center of the city. After considering various options, a final concept emerged: maximal preservation and renovation of the two villas, with a free-flowing glass connector inserted between them. Stepping into this transparent space, bathed in natural light, visitors experience the opportunities and freedom of contemporary architecture, contrasting with the enclosed character of the renovated villas.



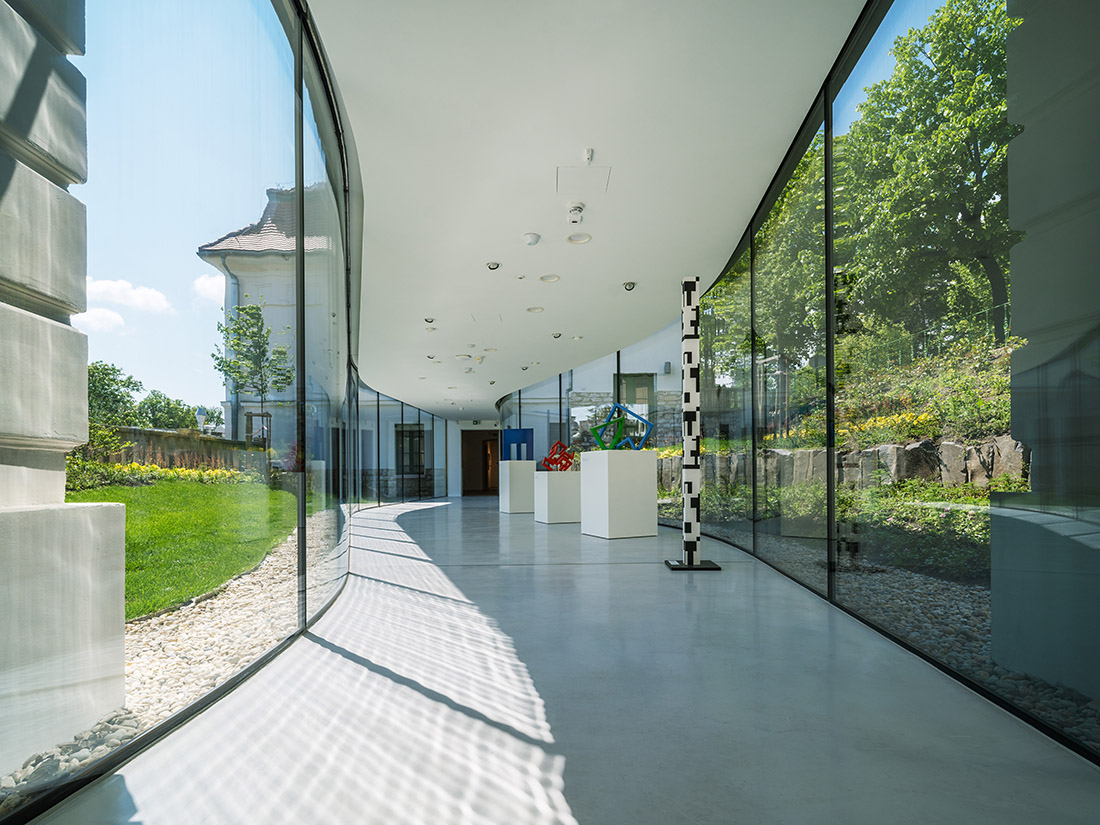



Credits
Architecture
Vikár és Lukács Építészstúdió Kft.
Client
The Municipality of Balatonfüred
Year of completion
2023
Location
Balatonfüred, Hungary
Total area
579,87 m2
Site area
1.520,85 m2
Photos
Tamás Bujnovszky
Project Partners
Contractor: V-BER Mérnöki és Tender Kft.
Technical instructor: ORÓDY Mérnöki Iroda Kft.
Interior design: Miklós Batisz
Graphic design: Anna Farkas


