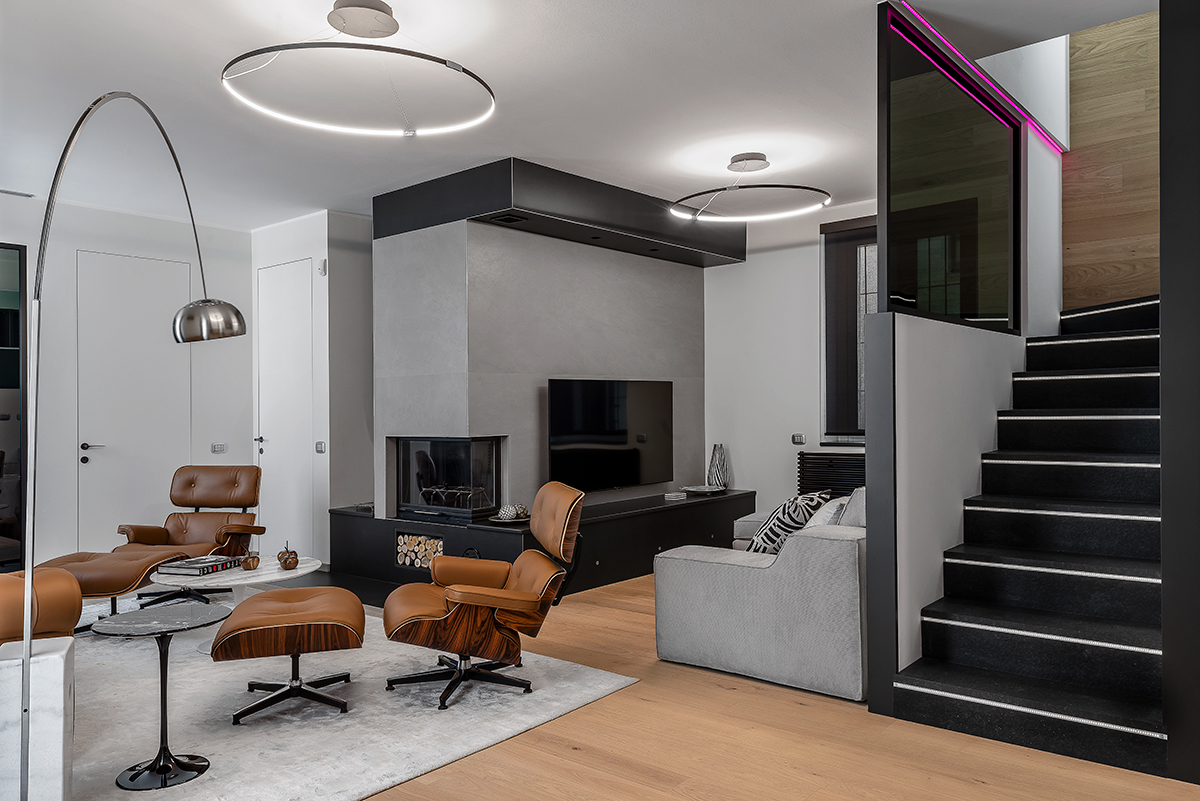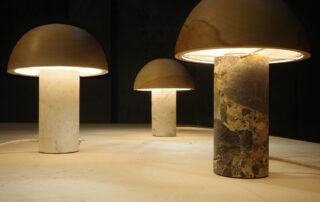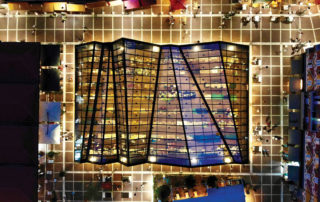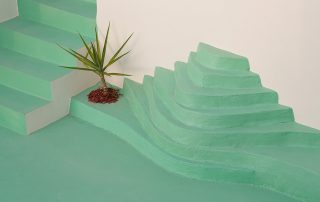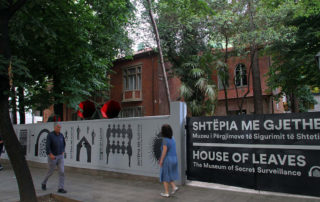The apartment was the result of multiple interventions over time, a closed box not expandable, where the only solution was a virtual expansion with spatial reconnotation of 250 square meters. The 2 levels separate the day and night areas. At the first level, there is a succession of micro-environments that live both in continuity and independently according to the needs of those who live them at a particular time: the entrance (small lounge) the TV lounge, the conversation, the study, and the bathroom; the dining room and the kitchen that penetrate each other and the secret pantry hidden by the boiserie. The studio imagines it as an open space, flexible, with fluid spaces; a mutation of privacy where space can be created or denied through the glass screens that flow, rotate, appear, or disappear creating different environments for different functions, They have also changed following the new needs of post-pandemic living. They tried to transform the weak points into elements of strength, it saves only the position of the staircase that becomes the visual fulcrum of connection and ideal union between the two levels. A contemporary sign in black stone and blades of light from which you access the sleeping area, where the master bedroom, the walk-in closet, the home spa, the gym, the guest suite, and the service areas.
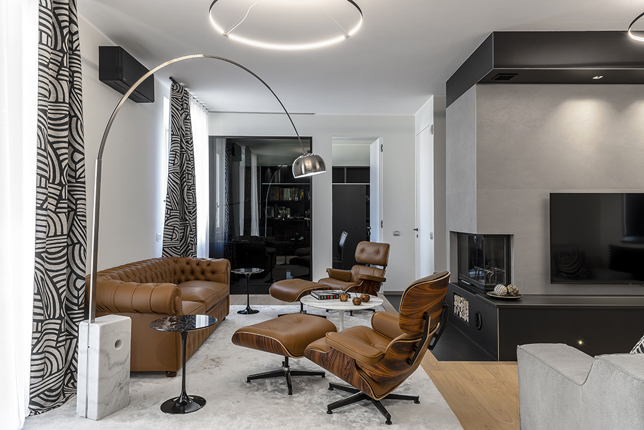
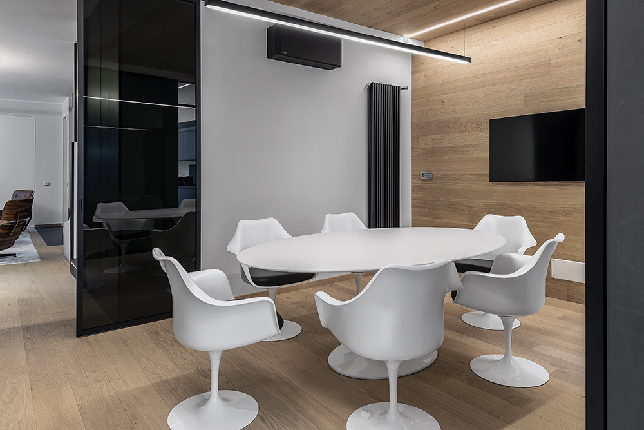
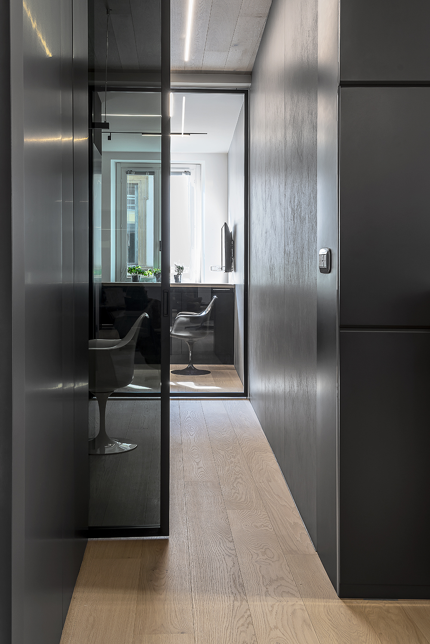
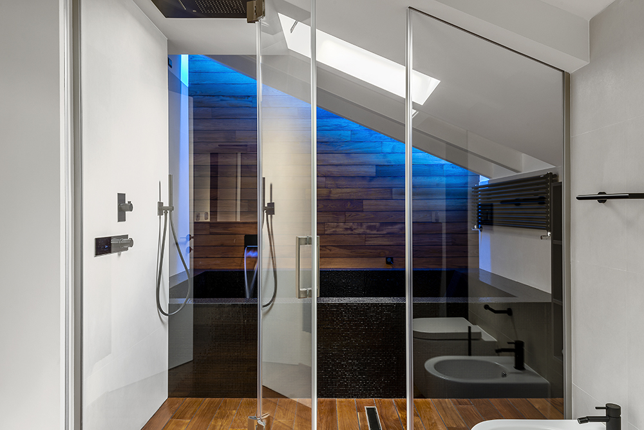
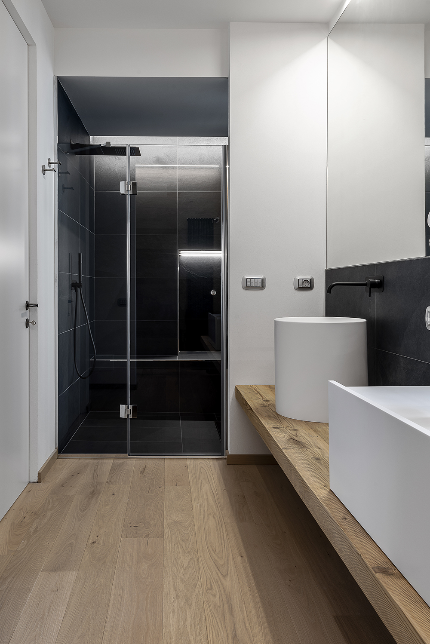
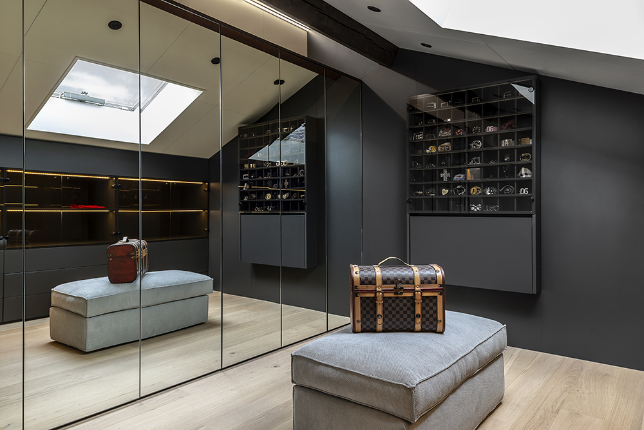
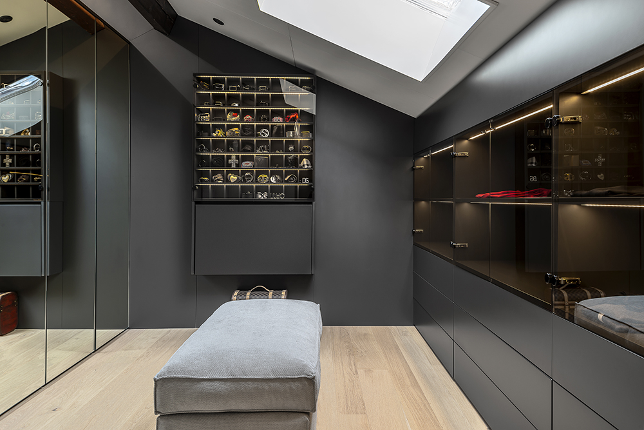
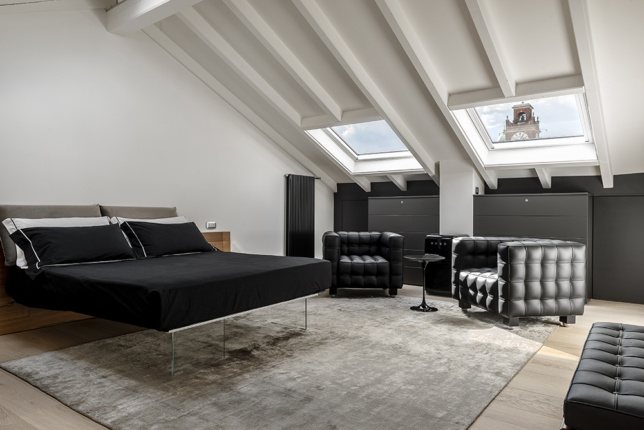
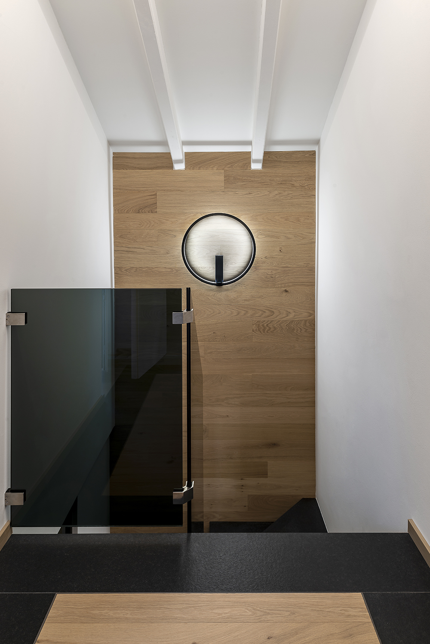
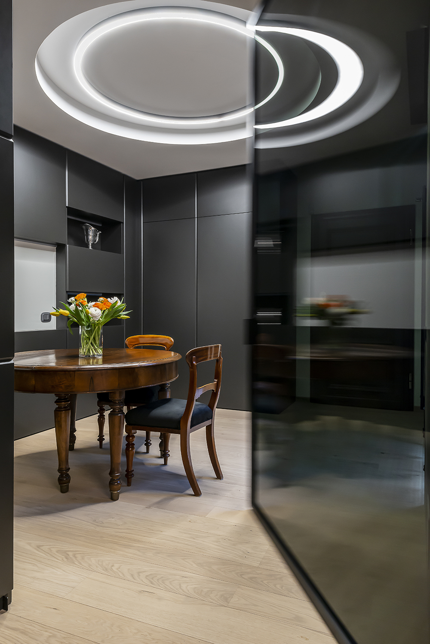
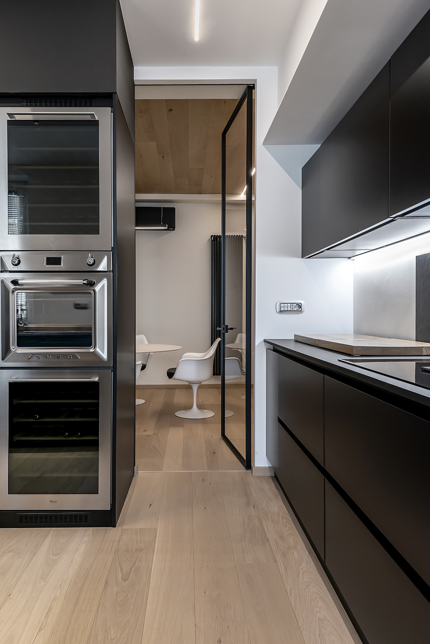
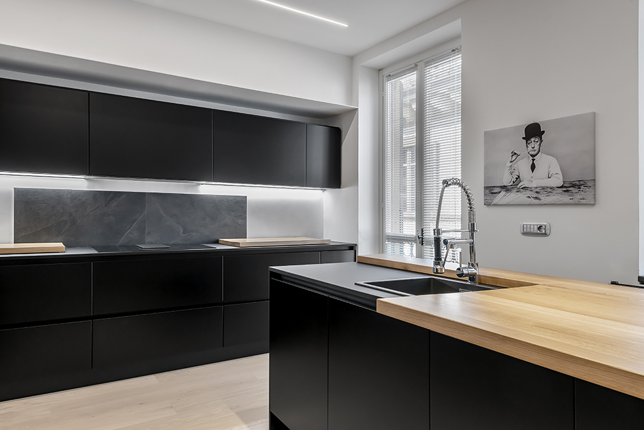
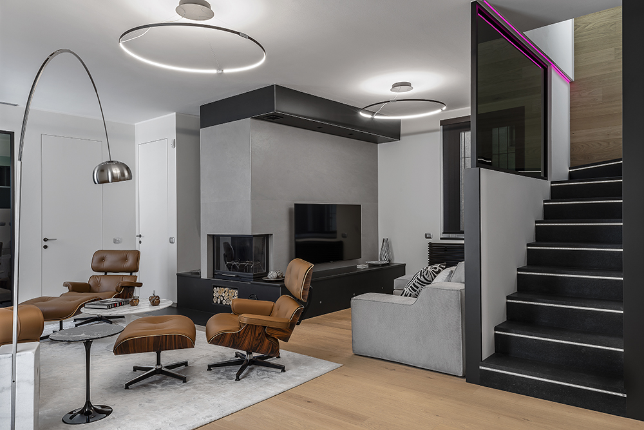
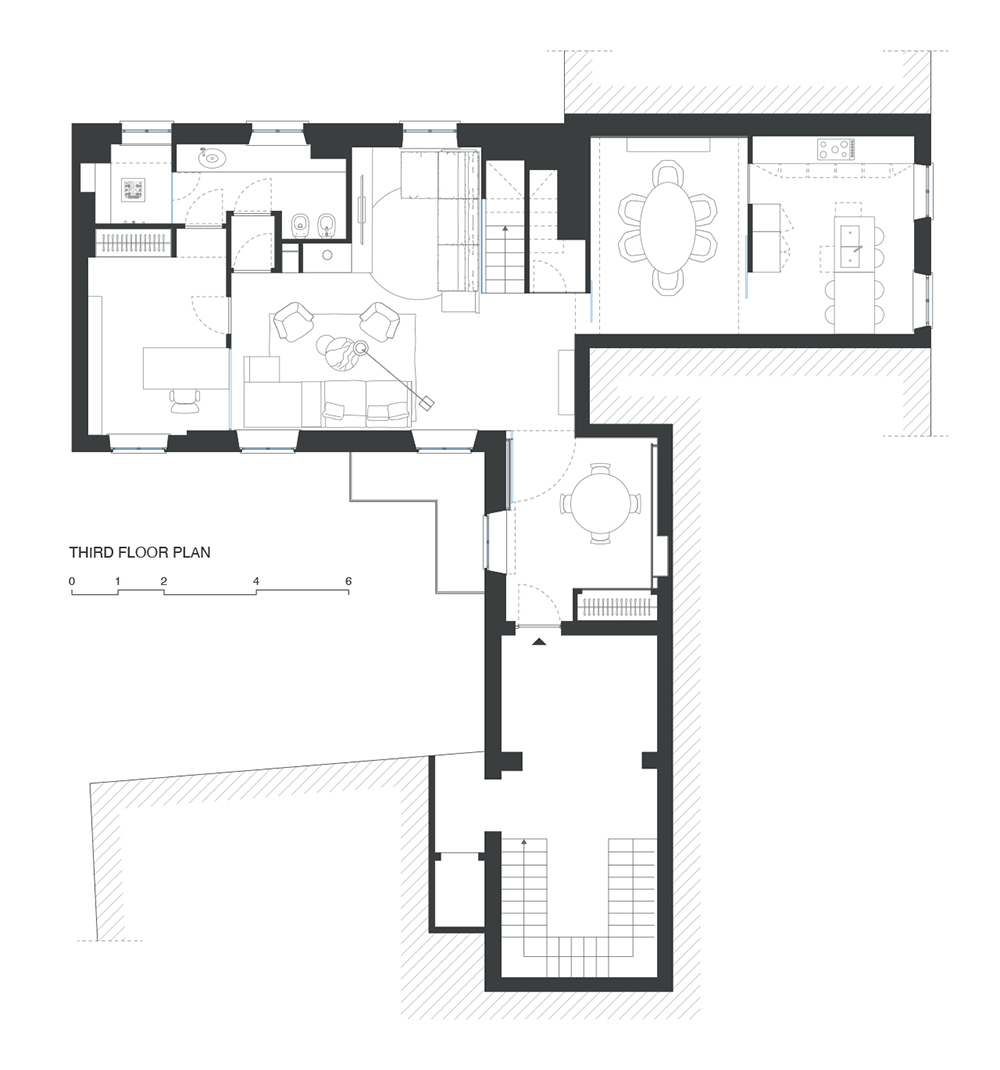
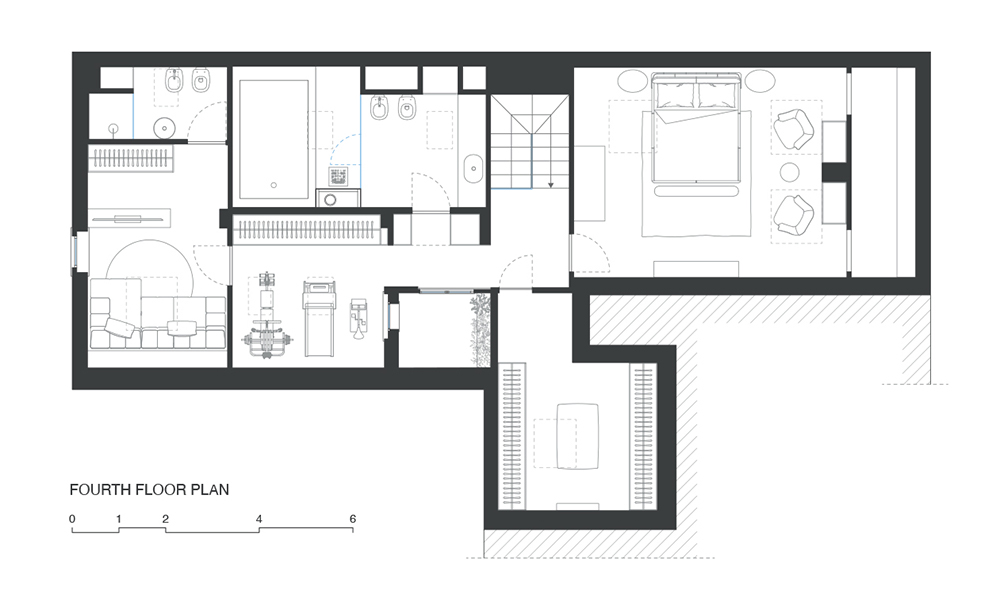

Credits
Interior
noLogo|architettura; Ruggero Biondo
Client
Private
Year of completion
2021
Location
Novara, Italy
Total area
250 m2
Photos
Studio fotografico Antonella Bozzini
Stage 180°
Project Partners
Lighting: Luminum, Building materials: Andrea Carson, Windows and doors: Nicola Masullo, Maffè Stefano


