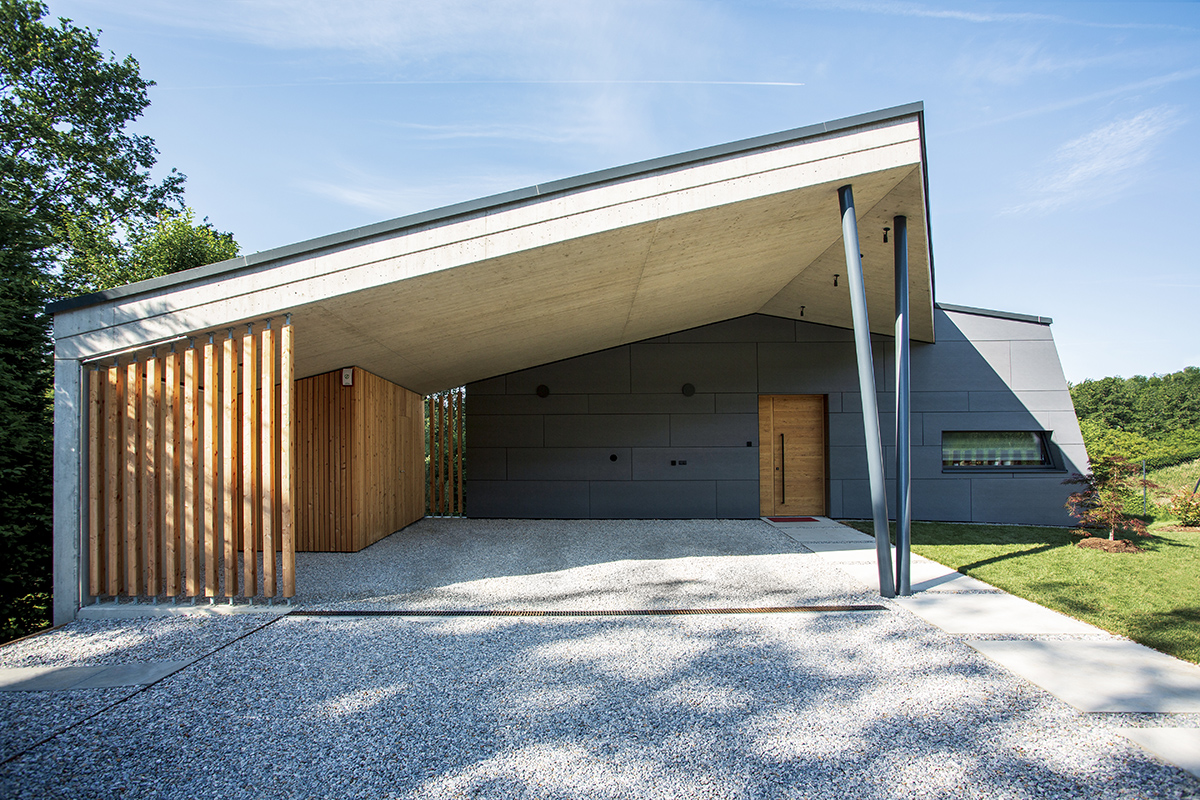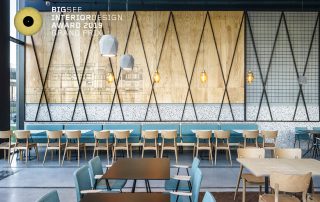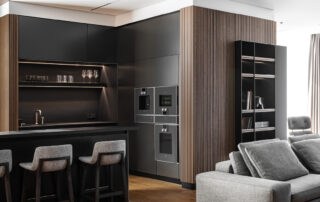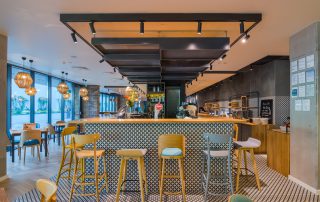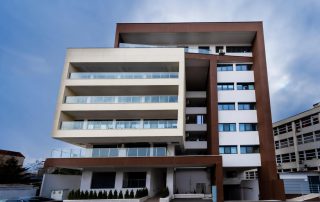The specifications of the design of Villa P included a relatively steep hillside property with a wonderful view of Graz and a desire for connecting the house and the garden. The basic idea was one of following the slope with a succession of levels in its topography, on which the villa may develop – with its rooms, zones and outdoor areas, as well as its terraces and pool. Entrance and access are via the front area and the carport, at the upper, narrow end of the property. The top level, with a total focus on the fantastic view, houses the living quarters, the eat-in kitchen and the parents‘area, which includes a master bedroom and bathroom. A terraced landscape then leads to the pool, and on to the lowest level (with the bedrooms and bathrooms for children and guests) and also further into the garden. The big tent-like roof spans this terraced landscape, thus forming the actual house with covered outdoor areas. It all amounts to a complex spectacle of above and below, interior and exterior, a spectacle which is extrovert (open to the outside) while at the same time introvert, for its withdrawal and security factor. The use of raw and natural materials with high haptic quality, where possible, such as wood and exposed concrete, was important for us. There is a meadow of flowers growing on the roof.
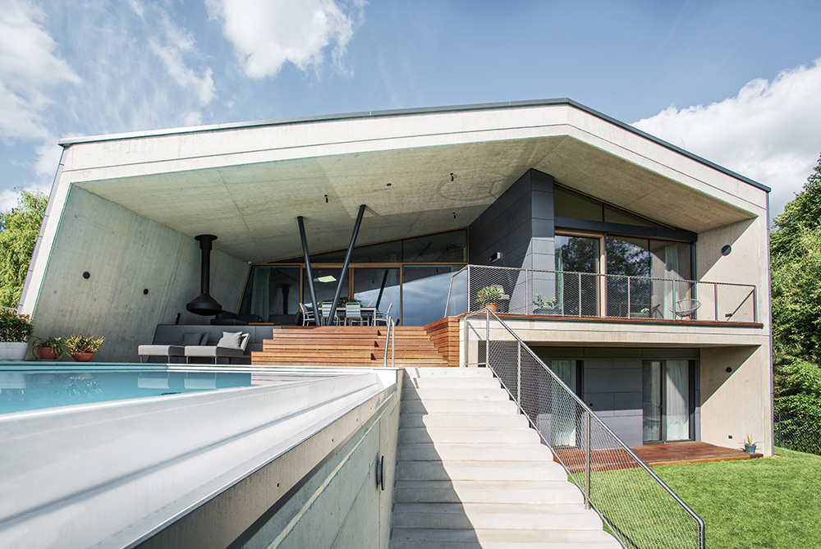
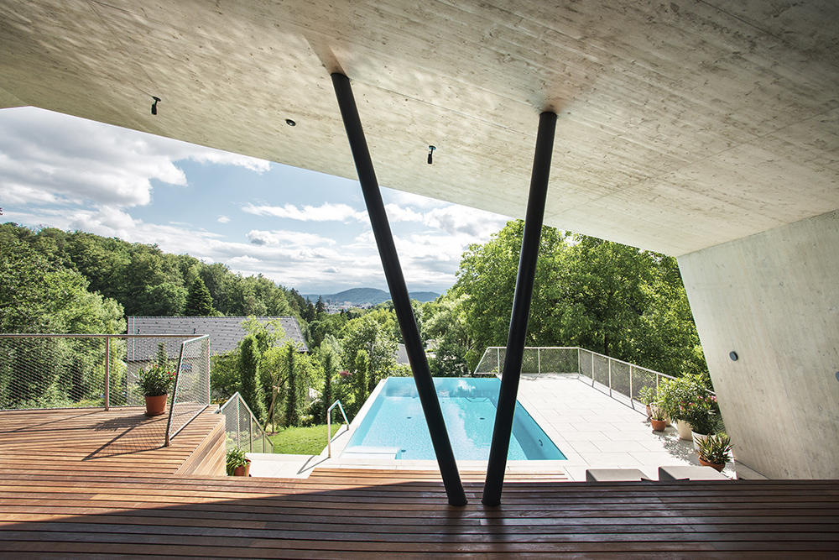
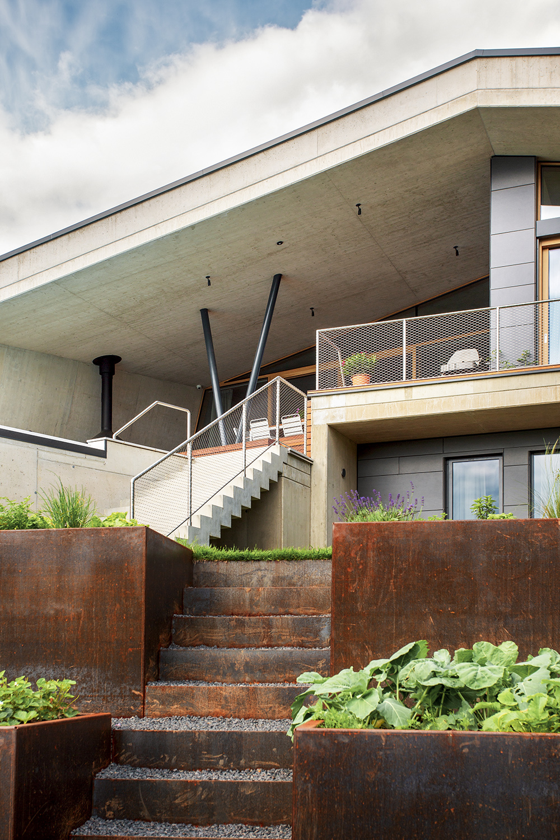
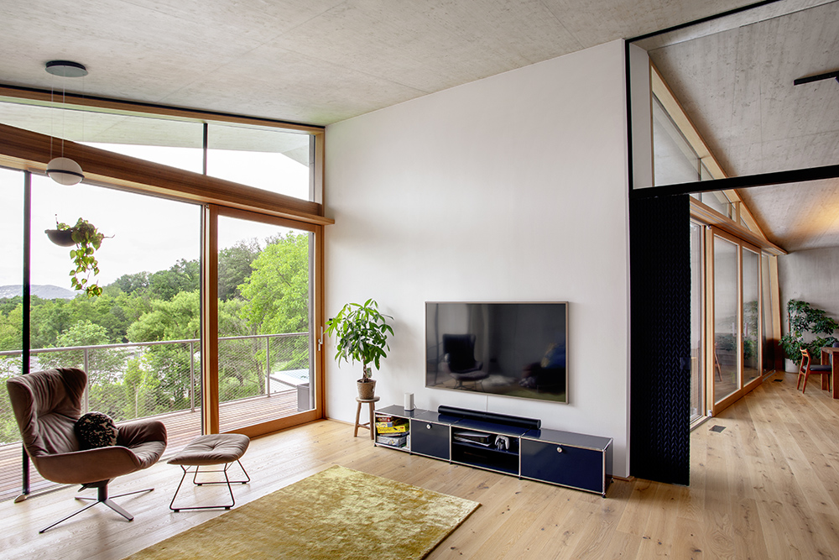
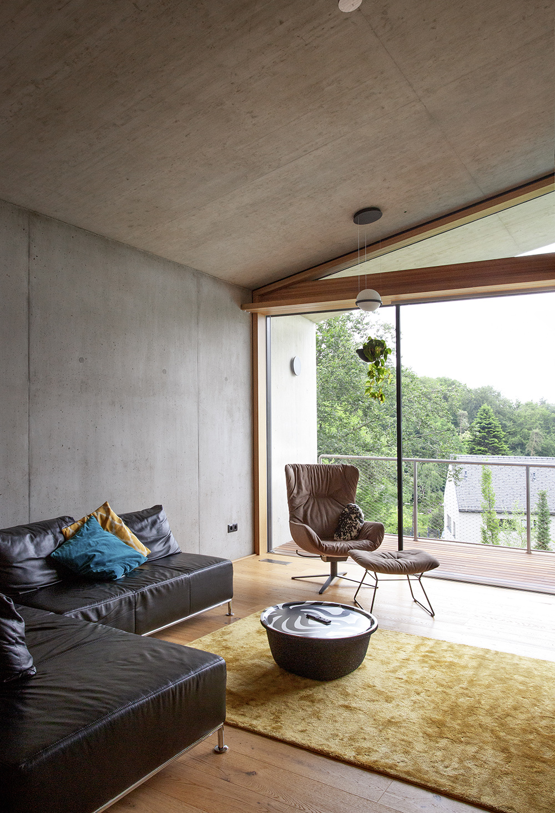
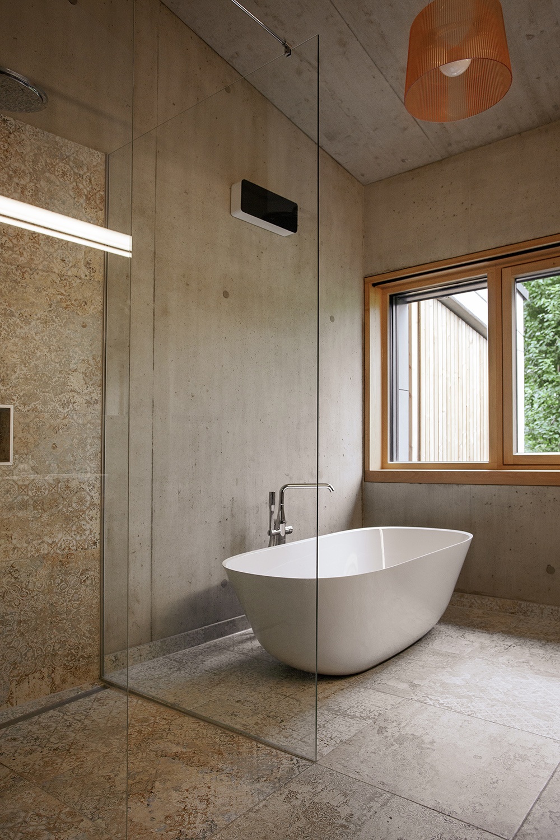
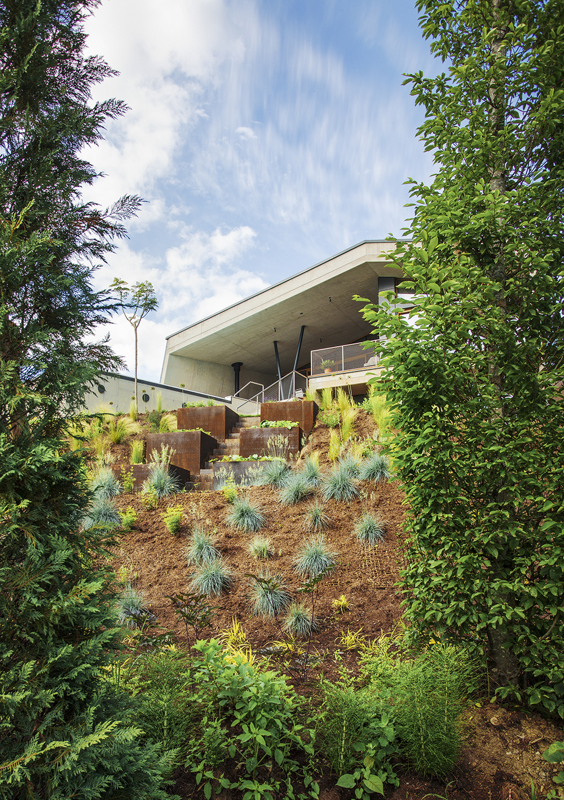
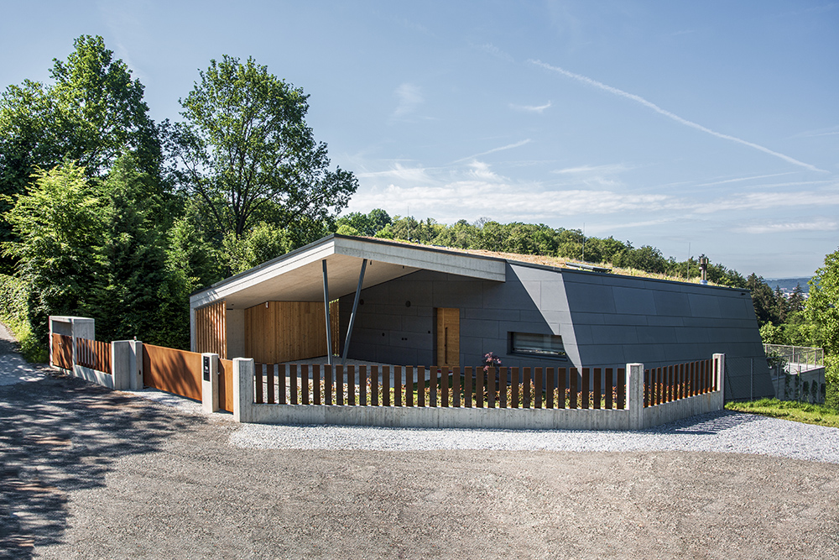

Credits
Architecture
LOVE architecture and urbanism
Client
Private
Year of completion
2022
Location
Graz, Austria
Total area
338 m2
Photos
Jasmin Schuller
Stage 180°
Project Partners
Kulmer Bau, Builders: Spitzer Dach, Roof and facade: Gölles Metallbau


