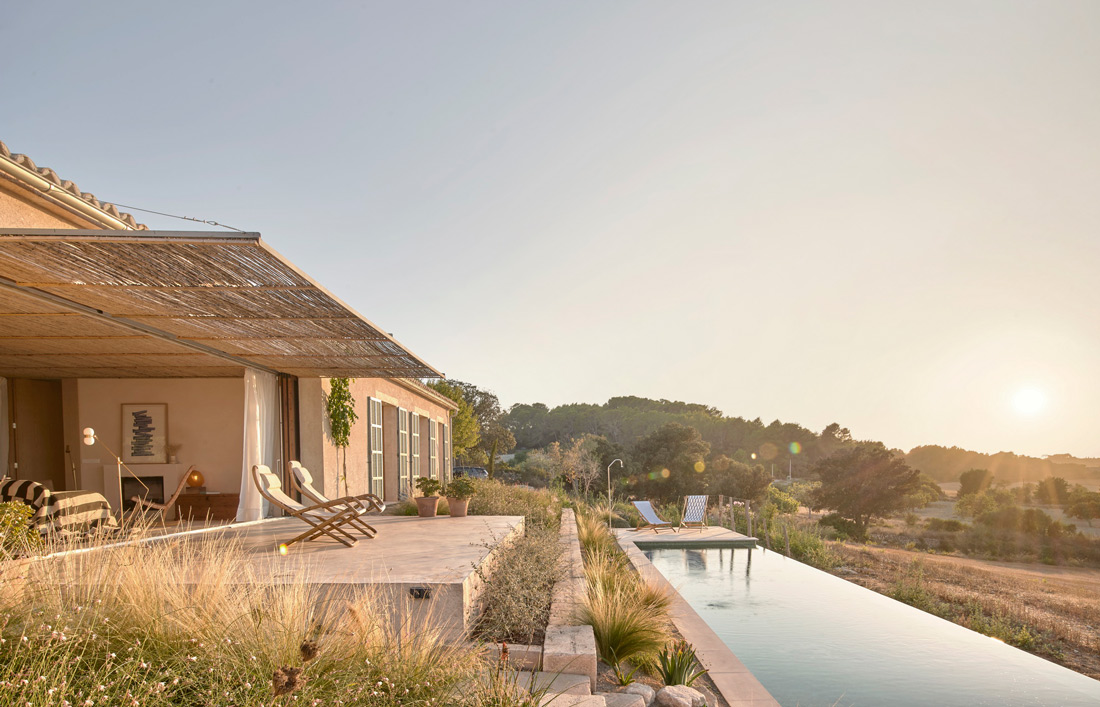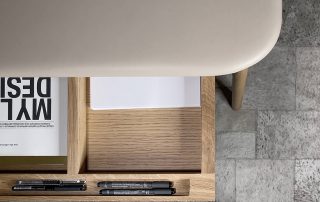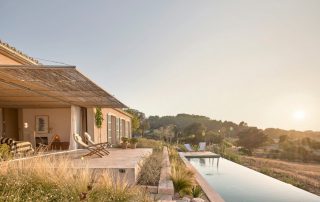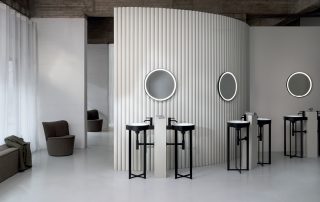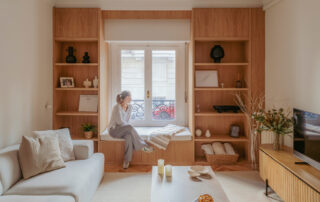Casa Palerm is a 180m2 vacation house. The house was built with simple solutions. Nonetheless, there was attention to detail in both architecture and interior design and also in energy efficiency terms. Some undertaken strategies were: Reducing the sun’s impact on the pergola, Majorcan shutters on the windows and planting trees next to the house; recollecting rainwater by a water cistern below the north terrace and using it for watering plants and filling the pool; allowing cross ventilation for air renovation through using facing windows and a narrow volume to allow more natural light inside the house. The use of local materials such as wood, rustic lime mortar, ceramic roof tiles, mares local stone, and traditional architectonic details were essential, to integrate the house into the environment and contribute to the zero-kilometer philosophy.
What makes this project one-of-a-kind?
The challenges of the project were to manage a low budget and meet the requirements of the strict restrictions of rural areas. The project follows a discreet architecture, being integrated within its surrounding environment and performing efficiently, both economically and energetically
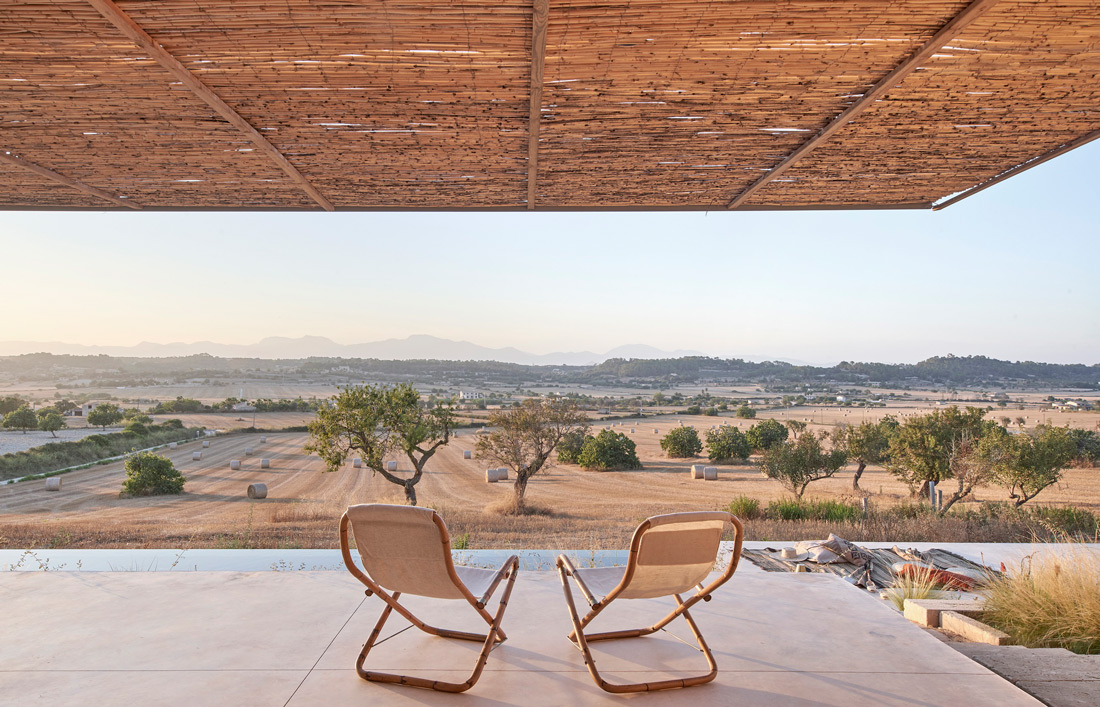
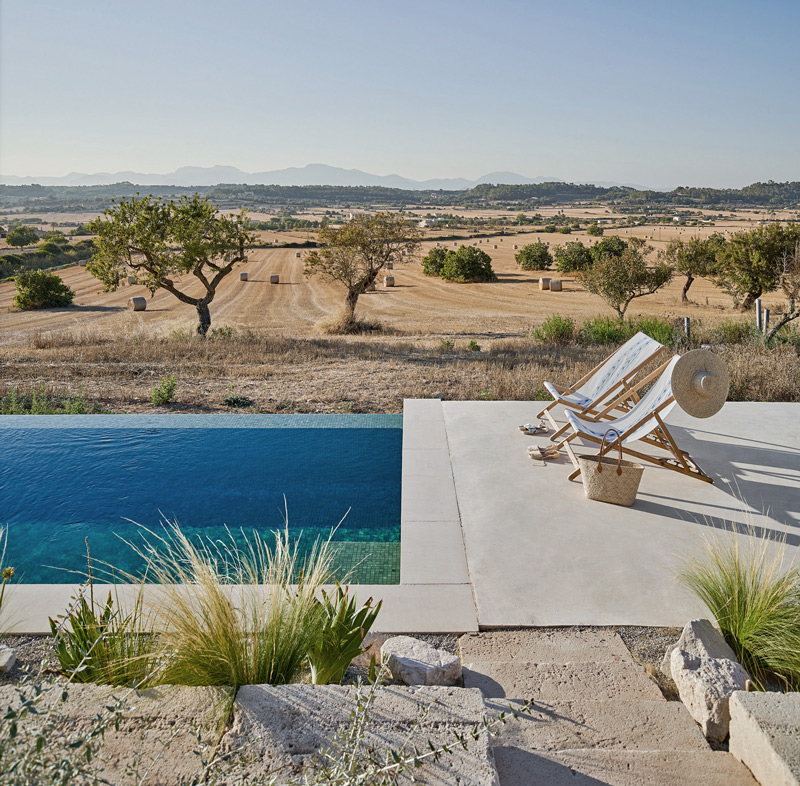
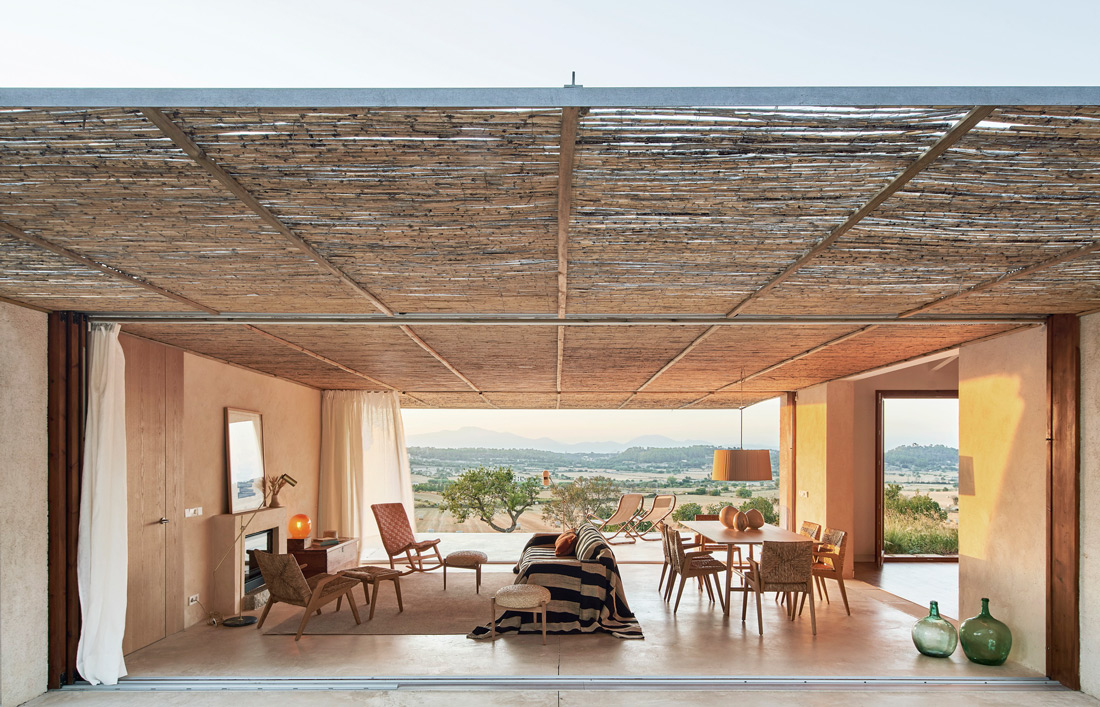
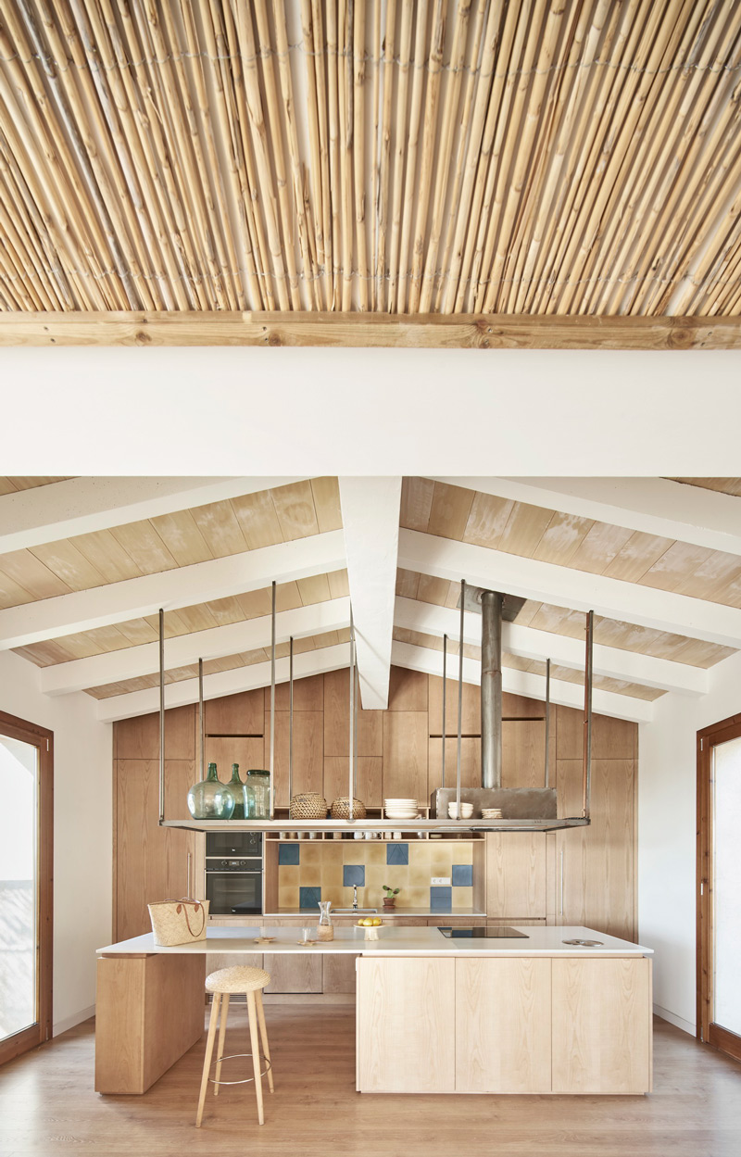
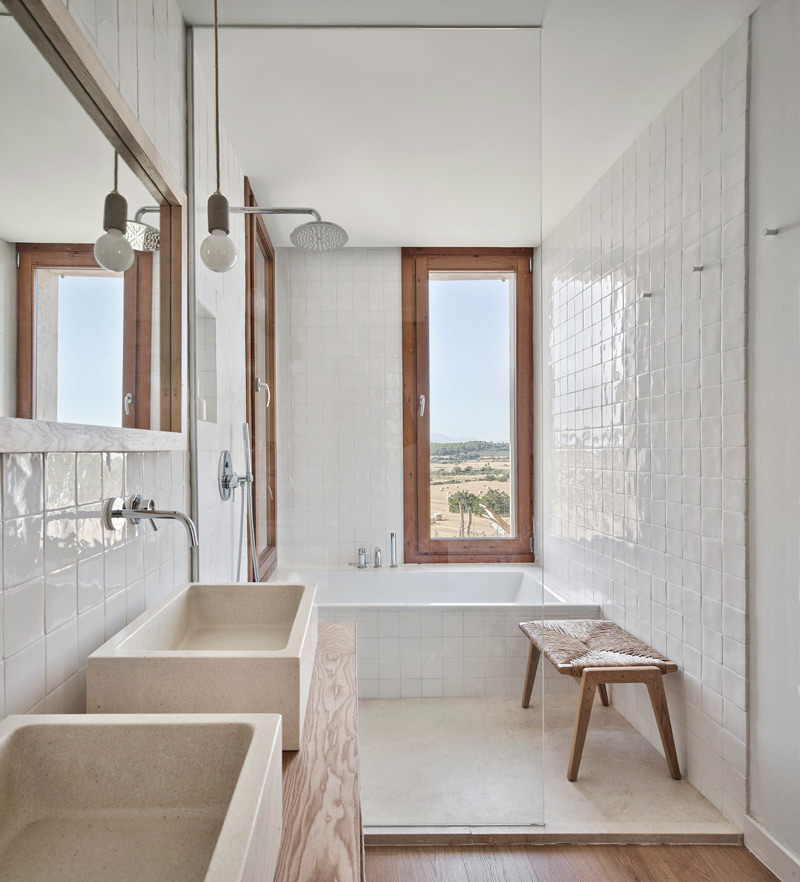
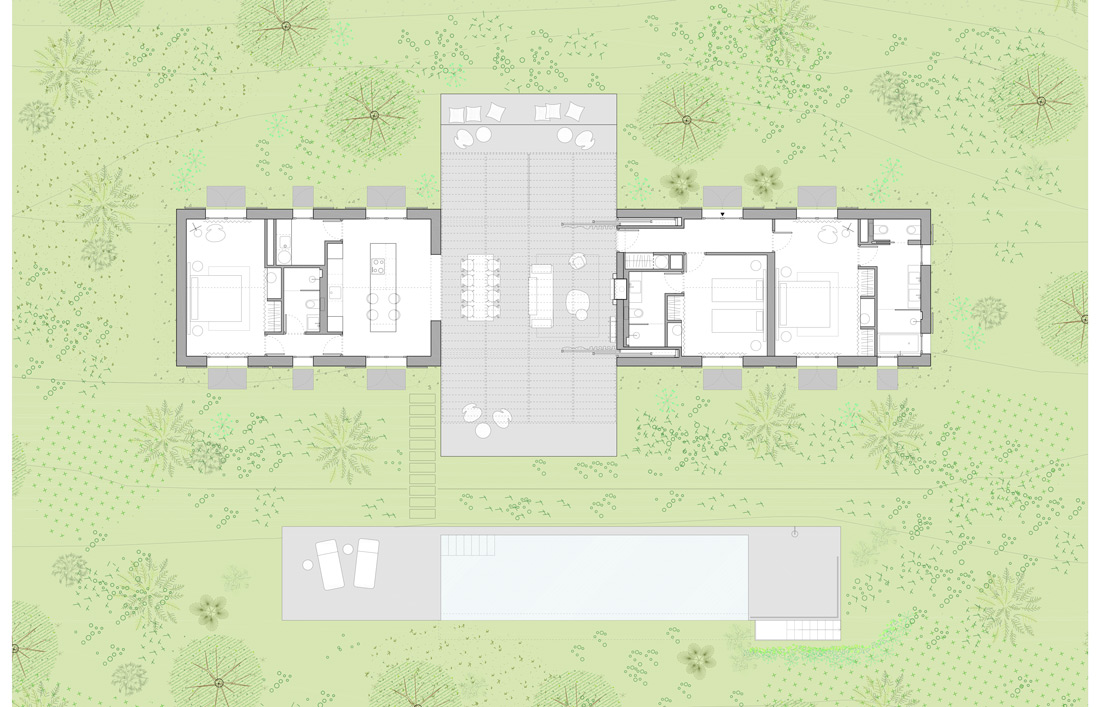
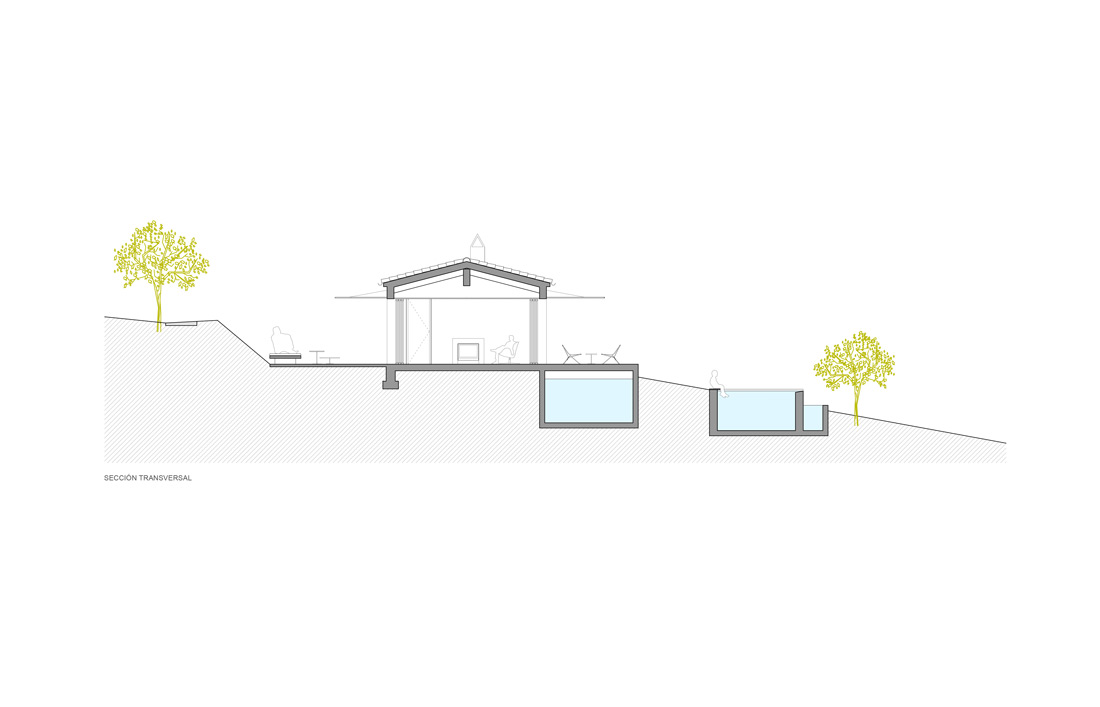
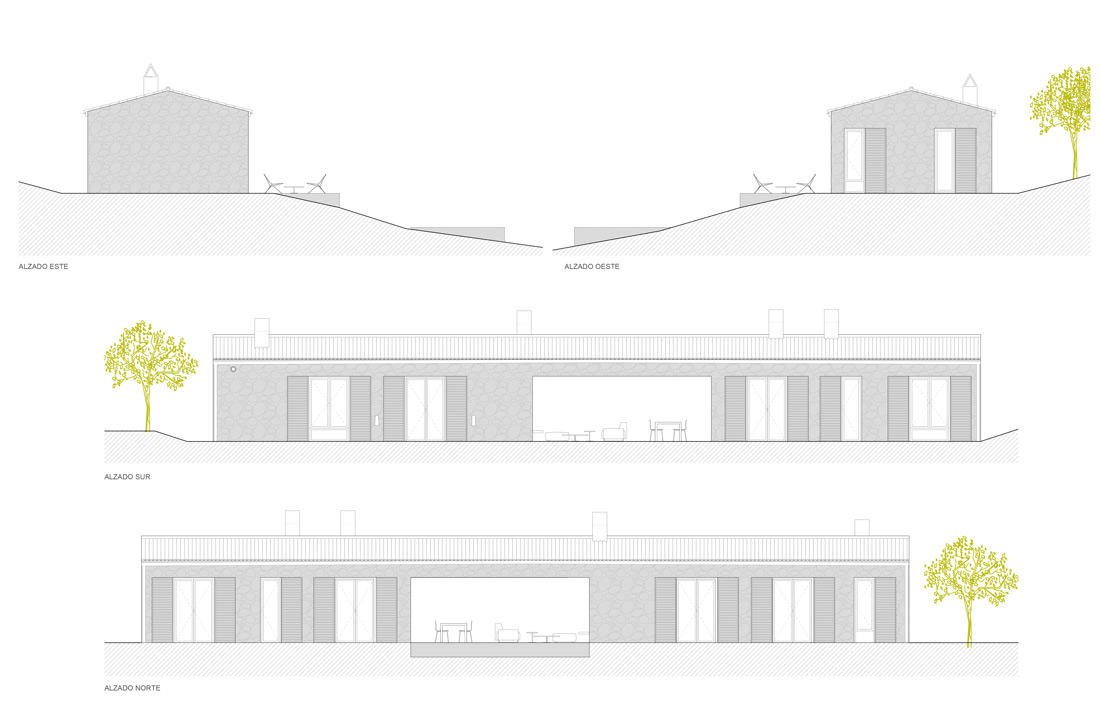
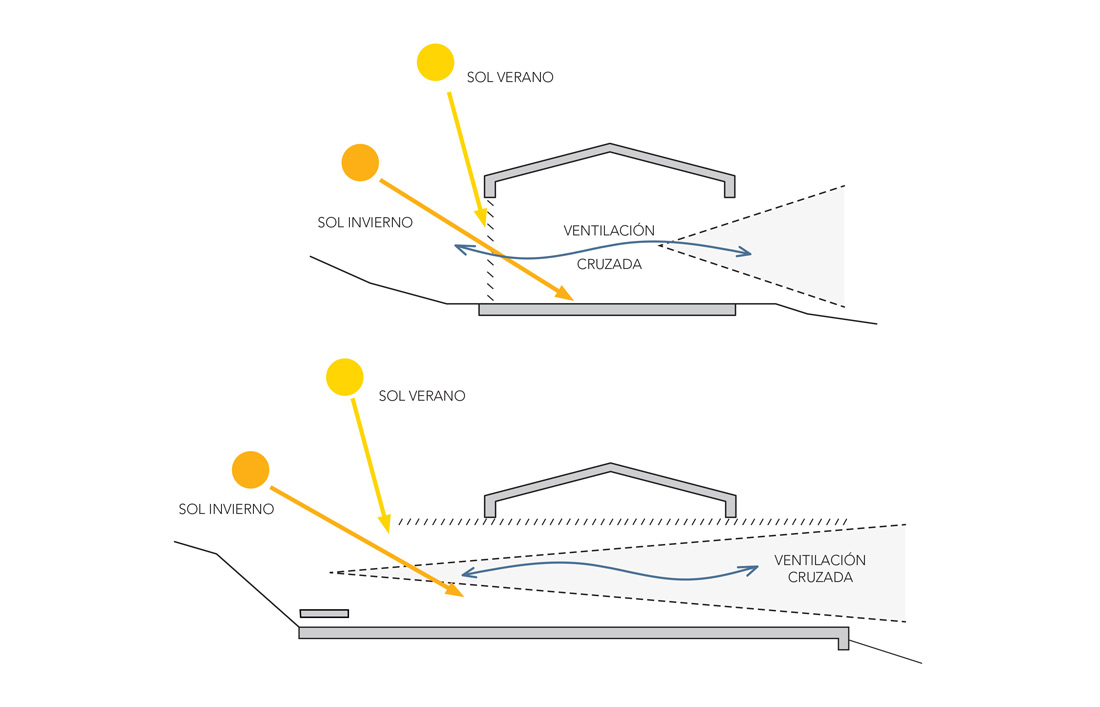
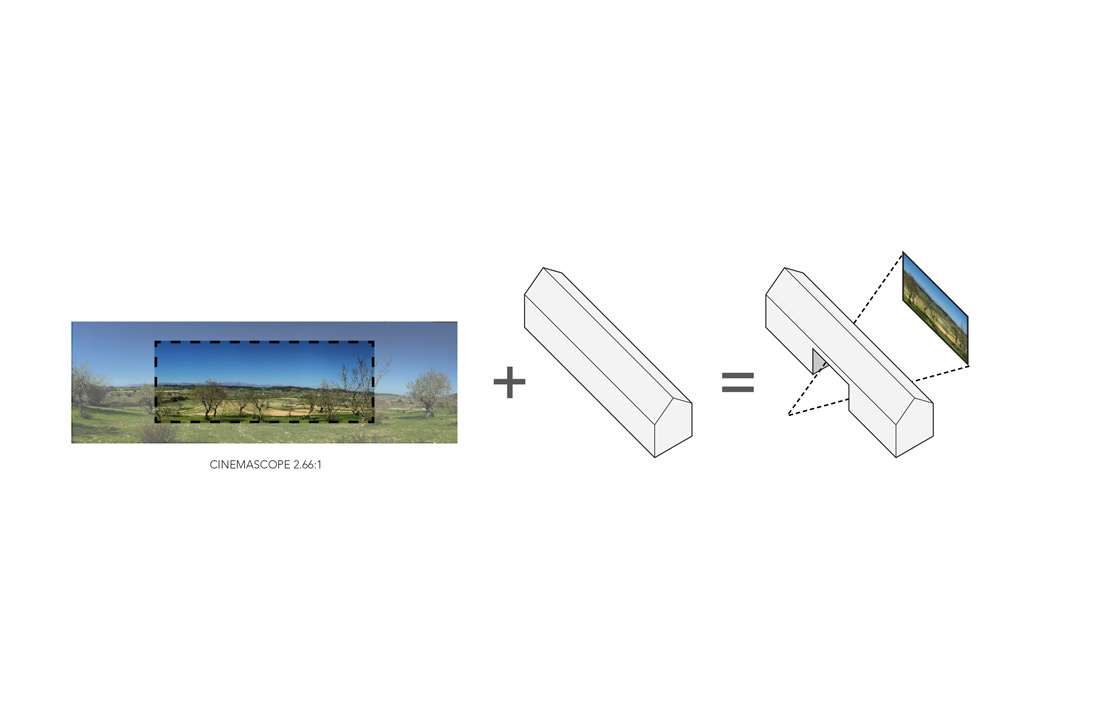
Credits
Architecture and interior design
OHLAB; Paloma Hernaiz and Jaime Oliver
Design team
OHLAB team: Paloma Hernaiz and Jaime Oliver with Rebeca Lavín, Silvia Morais José Allona, Amalia Stavropoulou
Quantity surveyor
Jorge Ramón
Contractor
Joaquín García Rubio
Structure
Lorenzo Croce
Landscape
Salva Cañís
Kitchen and cañizo works
OHLAB design, Creacuina
Furniture
La Pecera
Client
Sa Rota D’en Palerm
Year of completion
2019
Location
Lloret de Vistalegre, Balearic Islands, Spain
Total area
Photos
José Hevia
Project Partners
Hauguet, Roca Bathrooms, Rubinetteria Paffoni Spa, Alcoceram S L, Paparkone Ceramics


