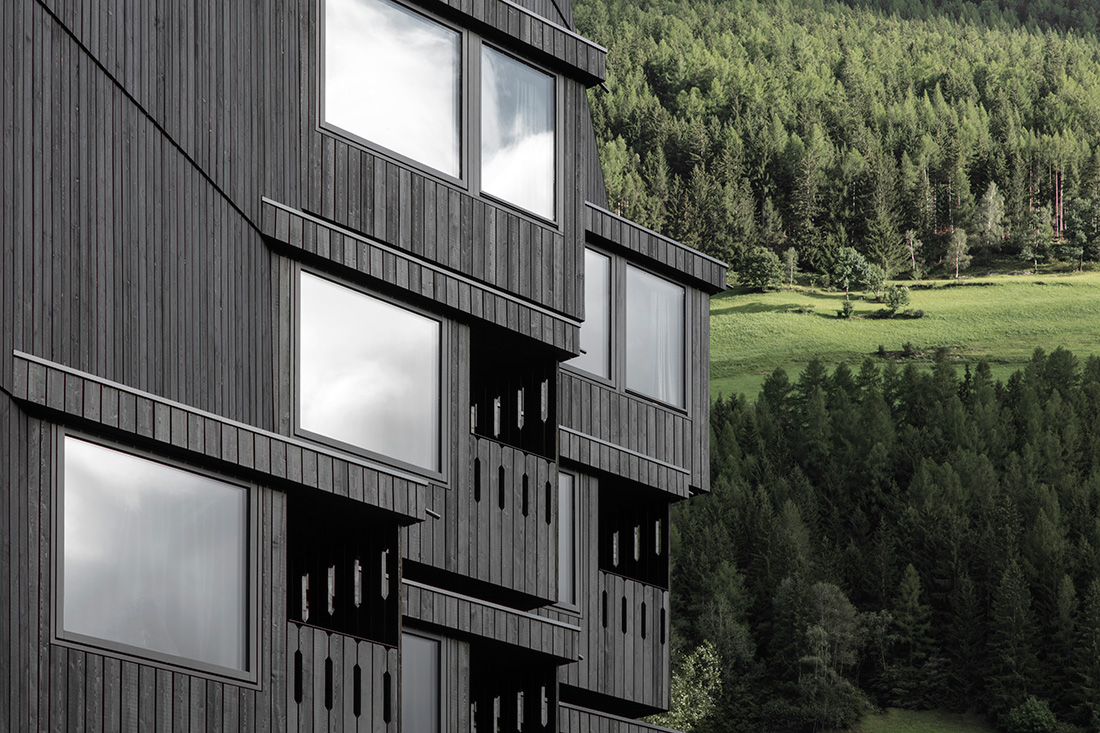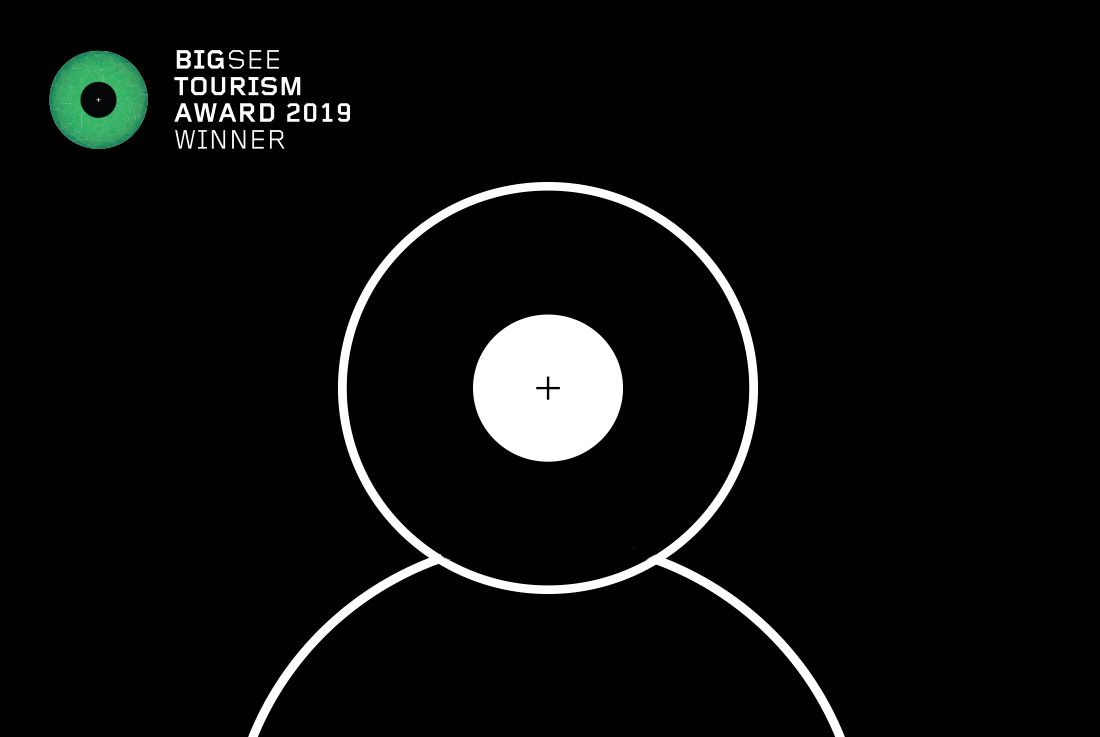Pedevilla Architects was founded in 2005 by brothers Alexander and Armin Pedevilla in the city of Bruneck. Their architectural language always implements the imminent alpine scenery of South Tyrol, which is characterised by harsh climatic conditions, steep mountainsides and the impressive panorama of the Alps. With their works, the office established a conception and understanding where modern regional architecture achieves a whole new significance. It settles in the context of traditional art of construction and contemporary reinterpretation, of genuine craftsmanship and deliberate revival, but most of all the context of materiality and their appropriate eligibility. Since its existence, the office made an imprint in the national and international alpine-architecture scene and is meanwhile counted as one of the renowned offices in Italy. Works were awarded and published internationally, as well as being featured in numerous architecture exhibitions




