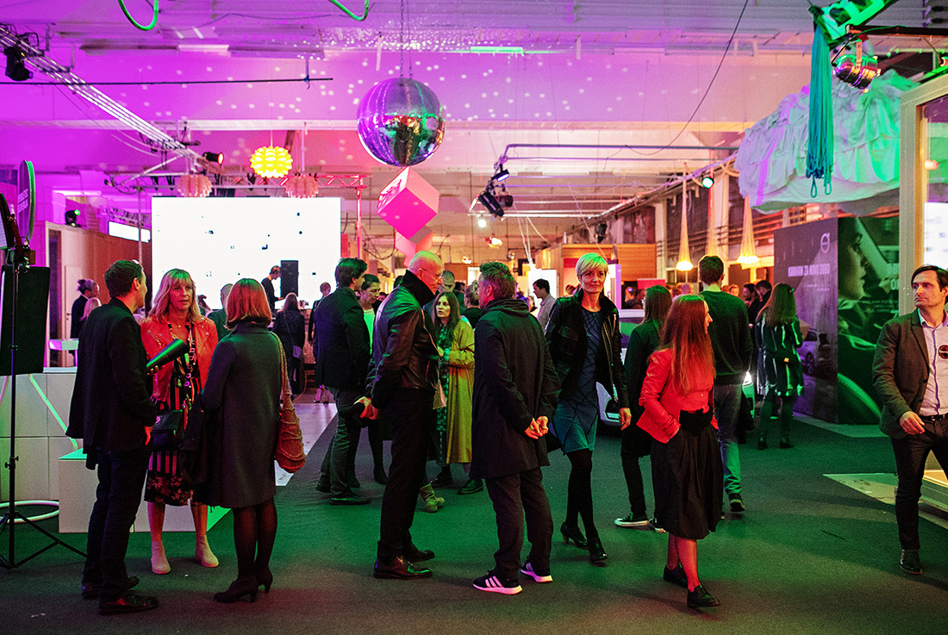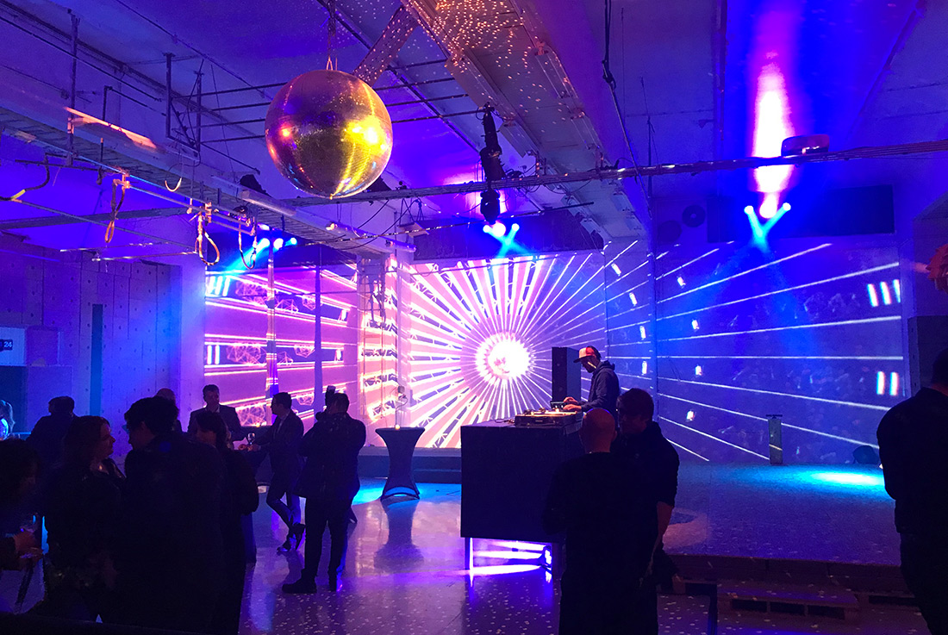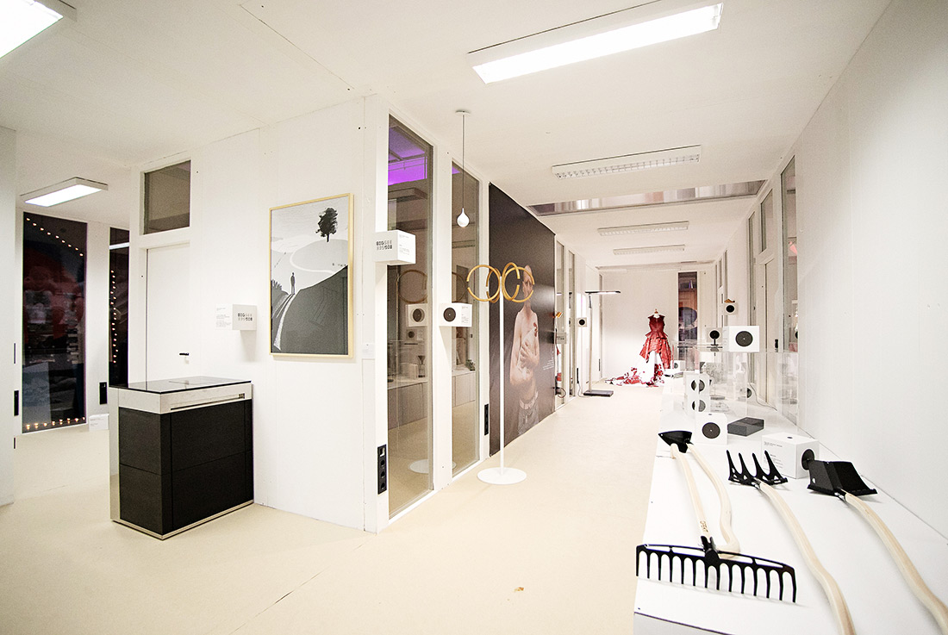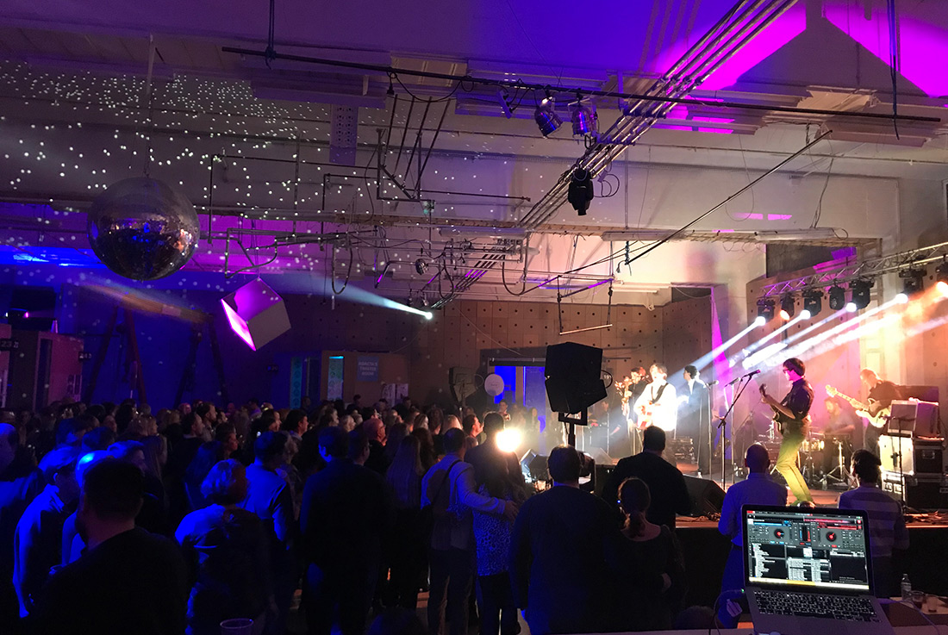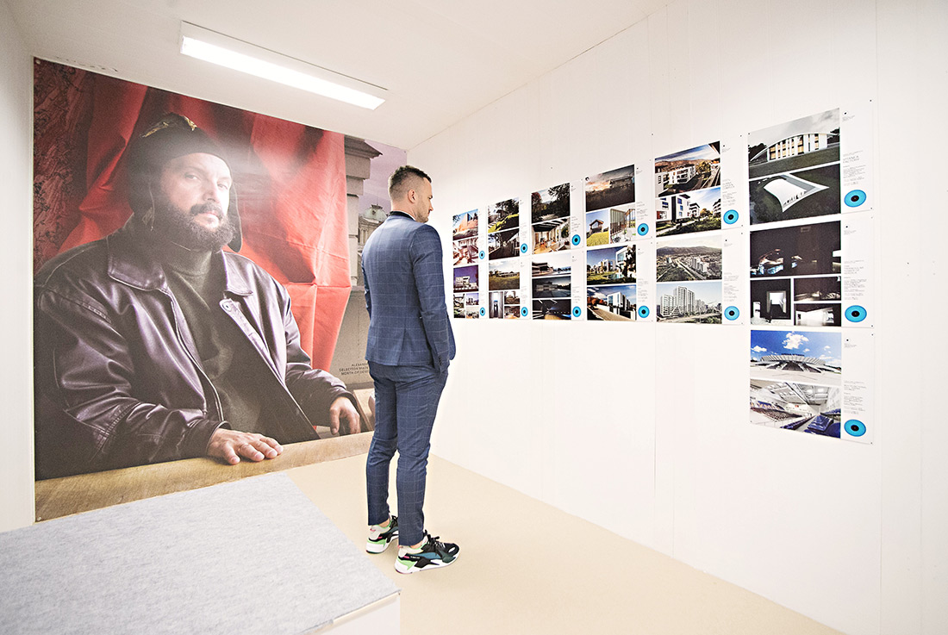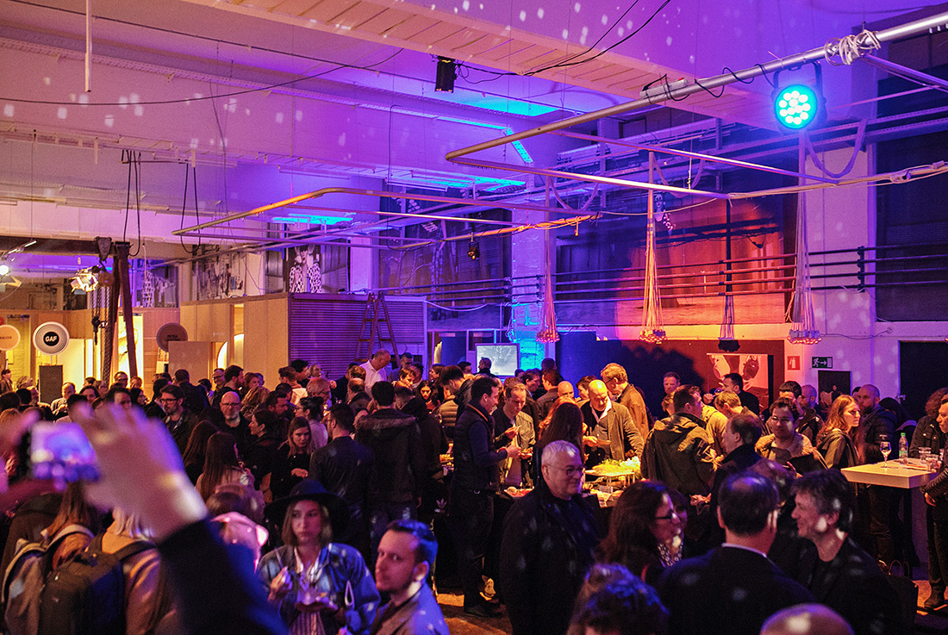CITY OF DESIGN
City of Design Slovenia is a pop-up centre for the creative economy and a place for new business opportunities, reflection and new visions, exchange and co-operation, ideas and solutions, promotion and presentation of the latest novelties. It is a space that has come to life in the former Mladinska knjiga print house on Dunajska cesta in Ljubljana. The atmosphere in the factory halls of Savin Sever’s architectural monument (the former Mladinska Knjiga printing house) is created by the high ceilings, contrasts of light, the scale of the exceptional industrial architecture and unexpected features, all powering the idea of a parallel city made from cardboard.
…
As say phillosophers: city is like a big house and house is like a small city According to this one could claim that parts of a house are like smaller individual buildings. In the first modern book on architecture, titled On Architecture (De Re Aedificatoria), written by Reneissance theoretician Leon Battista Alberti published in 1485, the author compares the concept of the city to the concept of a house. The first Slovene urbanist Maks Fabiani, whose 150th anniversary we celebrate this year, talked about the city being »a big house inhabited by thousands of people«. Therefore the renaming of the printing works Mladinska knjiga into the City of Design city should not come as a surprise, yet it offers an oportunity for a wider explanation. The building of the printing works was conceived in 1963-1966 by Savin Sever (1927-2003), one of the most prominent Slovene architects of the postwar generation from Ljubljana School for Architecture under the leadership of professor Edvard Ravnikar (1907-1993). Apart from Sever, this generation that even today goes under the name »Ljubljana School of Architecture« included Stanko Kristl (1922–), Milan Mihelič (1925–), Oton Jugovec (1921–1987) et al. This generation grew up in the years of big plans for the restoration of homeland demolished during the war and was very eager to take up this task. Due to political situation after WWII leading to the break-up between socialist Yugoslavia and Soviet Union in 1948, these architects were able to avoid Stalin’s prescribed socrealistic style in arts and architecture and so they continued to develop the prewar functionalist architecture. Even if at a first glance it seems that the influence and greatness of Jože Plečnik (1872-1957) cast a shadow on the functionalistic efforts of younger architects between the two wars, new ideas in architecture did emerge in the late 1920s in Slovenia, not only in individually realised projects, but also in paralel institutions and events. They founded an association, organized regular comprehensive exhibtions, started publishing a magazine promoted modern architecture in books. Besides, Avgust Černigoj, the only Slovene to have studied at the legendary Bauhaus, even established his own private school for architecture.
This architectural line was further developed by the younger generation of Ljubljana school for Architecture after WWII.Yet the postwar generation had a different notion of prewar functionalism. The first split occured already within CIAM, international congress of Modern architecture, where younger generations would criticise its older colleagues for advocating too strict views. So in 1953 the »Renegades« established Team 10. They would criticise the style which they called »international style«, as all over the world it was responsible for the buildings that were very similar and reflected neither different climate conditions nor cultural tradition. It was even worse as Functionalism was born during the big crisis after WWI that brought previously inconceivable destruction and millions of victims. It was necessary to provide a huge number of housing units very quickly, and thus the idea of existential minimum was born. Today this kind of arhitecture is a serious problem everywhere, as the rooms, hallways and staircases are below today’s standards, they lack proper isolation and materials were simply bad. Rehabilitation of these buildings, with additional isolation on the fasade or thicker window frames for multi-layered glass, destroy all of the original elegance. So today we have every reason to come to the conclusion that due to too consistent fulfillment of basic functions, the functionalist architecture is completely unable to adapt to new circumstances and has therefore become non-functional.
On the first postwar architectural excursions the Dutch architects Aldo van Eyck, Jacob Bakema and others admired the Diocletian’s Palace in Split where within remains of the Roman emperor’s palace a whole medieval city has grown. Also in Lucca, a part of the old city used to be Roman amphitheatre. In both cases classical edifices were transformed into a city. Van Eyck and Bakema were members of the Team 10 and their views were the basis for the development of Structuralism, finding their theoretical foundations in the philosophy of Claude Lévi-Strauss. Exploring the tribes in Amazonia he found out that similar folks legends kept emerging despite the fact that different tribes didn’t communicate with each other. Though the names, the times and the places in the stories were different, the structure of the story would be the same. According to structuralist philosophers, Romeo and Juliet has the same structure as the West Side Story – lovers from different backgrounds have to end in a tragic way. Only the place, the time and the names are different. Architects applied this principle to buildings where the same structure can house different contents.
This is already a big step from Functionalism which has so strongly adapted to its function that it cannot be adapted anymore. As summarized by English architect David Chipperfield during his lecture in DESSA gallery in Ljubljana in 1992: »All this diversity of life, and architects squeeze it into (mostly) square spaces.« With this the building itself, or its conctruction, becomes more important than its function. Buildings usually survive their developer, architect(s) and the time in which they were built and must thus be capable of satisfying many new contents, unforeseeable in the time of their design. Of all the architects from the Ljubljana School for Architecture, Savin Sever was probably the one to have grasped this fully. He graduated in 1955 under professor Edo Ravnikar at the architectural department of the Technical Faculty in Ljubljana and spent a few years as his assistant. His most prominent works, all in Ljubljana, include workshop building of Institute for Deaf Youth (1962-1963), atrium houses in the Bežigrad suburb (1963-1970), Mladinska knjiga printing works (1963-1966), Astra and Commerce skyscrapers (1963-1970), commercial and technical centre of the Automobile Association (AMZS, 1967-1968), Merkur department store (1968-1970), parking garage in Poljane near the city centre (1969), the Jože Moškrič printing works (1974-1977). In Kranj he designed exhibition grounds of the Gorenjska fairgrounds (1970-1971), in Nova Gorica the building for Grafika Soča (1978-1981), in Hrušica the entrance to the Karavanke Tunnel (1983-1991) and in Črnomelj another headquarters for the Automobile Association (1984-1986).
Although all his buildings were carefully designed with evident bearing in mind the future adaptability to different contents, sadly quite a few have already been demolished. In the place of the once remarkable architectural creation, the exhibition grounds of Gorenjska fairgrounds, there is now a prefabricated steel pavillion, while instead of the Jože Moškrič printing works there is a standardised multinational chain store. Even worse, at the site of the demolished award-winning workshops building there was simply nothing but ragweed for years. This does not mean that Sever’s architecture was in any way lacking: it is just a brutal bootprint of capitalist greed, devoid of culture. In 1967, the year after the workshops were built, Savin Sever won the Prešeren’s Fund prize for Mladinska knjiga printing works, and in 1971 the Prešeren Prize (the nation’s most prominent award for excellence in the arts) for his ten-year opus of important creations in the field of architecture, again including the Mladinska knjiga printing works.
These two prizes alone prove the importance of this building for the development of postwar Slovene architecture. It is one of five printing works designed by Savin Sever, but the biggest and the most important of them all. It is divided into three parts, each adapted to its purpose. On the north side is a tract with offices, on the south is a production hall and in between a narrow lane for communication. As mentioned before, the building is designed in the spirit of Structuralism with an emphasis on construction. If buildings used to be adorned by ornaments that Functionalism would reject, here the basic architectural motif lies in construction itself. The elements are carefully designed, not without the influence of industrial design, and strongly emphasized: for the façade of the production hall Sever used a tripartite vertical scheme known from classical architecture, but he switched the elements, thus making the zone consisting of a glass wall on the ground floor the lightest. He took special care in designing the roof, with pairs of L-shaped concrete beams and a glass roof placed in between. Such approach, so typical for Sever, can solve in one stroke the flexibility of the interior, as strong concrete beams enable big spans, and skylights enable homogenous distribution of light. So the building is ready to adapt to new needs. With this idea Sever managed not only to save the function, but also to create an aesthetic solution that in its repetition gives the building visibility and special elegance. This quality is seldom found even in structuralistic architecture. It should be noted that in the Netherlands this kind of architecture was criticised for the monotony of repetitive elements, but in Slovenia, Savin Sever with his Mladinska knjiga and Milan Mihelič with Hall C of the Ljubljana Exhibition and Convention center managed to prove that monotony can be overcome by quality design.
At the end we should not neglect our greatest architect Jože Plečnik. As all great artists he also proposed numerous solutions, as if »he could anticipate what was yet to come«. His project »Houses under a common roof«, developed during WWII, suggests a common roof built by municipality, under which citizens would freely build smaller houses. Structure in the form of a roof encompasses numerous functions, »… house as a small city, so one could say that parts of a house are like small independent buildings«.
Text by Andrej Hraysky
Photos: Miran Kambič, Flare Visuals, Katja Bidovec, Damjan Prelovšek, Primož Korošec


