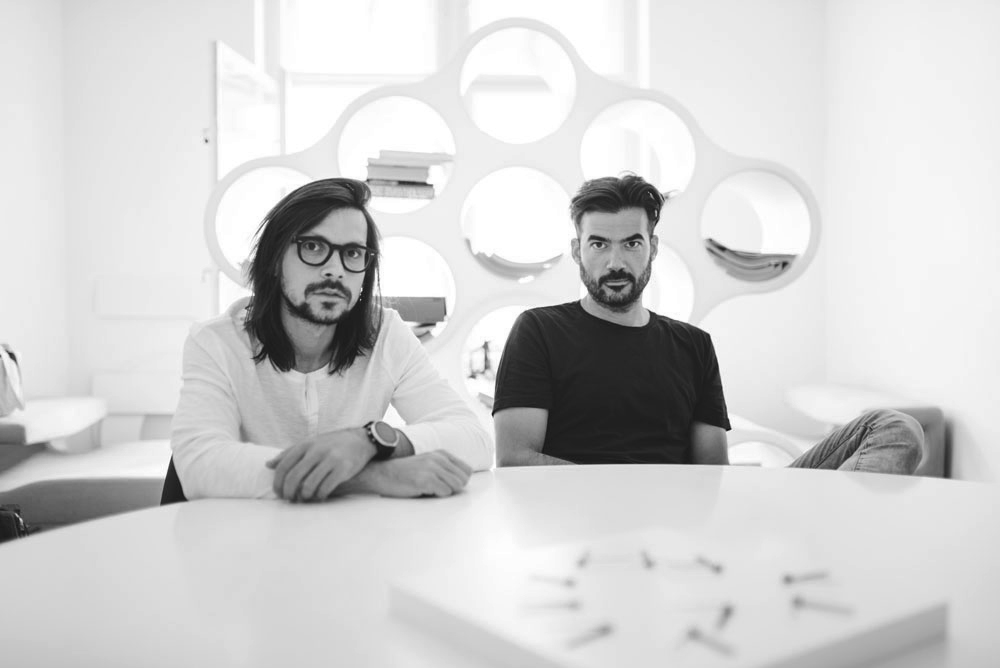Project Description
Roman Vrtiška,
VRTIŠKA • ŽAK; Czech Republic
Roman Vriška (1982) graduated in Product Design from Academy of Arts, Architecture and Design AAAD, Prague, in 2008. In 2005 he cooperated with one of the leading Czech design studios Olgoj Chorchoj, where he worked on projects for Pilsner, Urquell and Vitra. Together with his partner Vladimír Žák (1980) they establishes Vrtiška Žak design studio in 2009.
Roman Vrtiška and Vladimír Žák have met already during the studies at Academy of Arts, Architecure & Design AAAD in Prague, where they started their collaboration. Both spent their internships at Alvar Aalto University in Helsinki, Finland, where they received Awards for their work. After graduating at AAAD Prague, they became a part of the new and fresh generation of Czech designers with wide range of interests and a highly professional approach. Since then, they have been working on different projects ranging from architecture, product design to graphic design. They have been working for such clients as: Adidas, Avast, Belda Factory, Česká spořitelna, DTZ, Egoé, Heineken, Interspar, Jitona, mmcité, Ruukki, Teroforma, Verreum, etc. Since 2016 they are a heads in a D2 (Furniture and Interior Design Studio) at AAAD in Prague.
They have received numerous awards for their work. In 2008 they received many prestigious awards for the best student design for city furniture collection SINUS. In 2009 they received an award at Czech Grand Design – Annual Awards of Design Academy. In 2013 a furniture colection for Jitona got them EDIDA 2013 Award and Grand prix in Bed Category. In 2014 they received an Editors Award at Designblok festival in a category Best New Product, for project Woo toys. In 2016 they won two awards at Designblok 2016 Awards for Best New Furniture for TUTU cradle for Devoto and an award for Best Installation by a Designer or Design for Studio for Beldafactory.
Photo portrait: David Sklenář



Showroom of office furniture and lighting manufacturer U1, Prague, 2017
Colour graded thin wall made of wood veneer is a central visual element of the renovation of the Showroom for office furniture and lighting manufacturer U1. As a thin shell it wraps itself around the necessary functional spaces and discretely separates them from the exhibition space. A simple industrial look of the showroom additionally highlights its ambivalent materiality.
Photos: Kristina_Hrabetova



Restaurant and Pub Šalanda I, Prague 2015
The interior design for a chain of restaurants and pubs of Krušovice brewery was inspired by the vaulted brewery cellars. Arches made of thin wooden battens softly transform in to the wall cover. The soft lines of warm wood, solid oak furnishing in contrast with black painted walls create a cosy ambient and the new identity of modern Šalanda pub.
Photos: Kristina_Hrabetova



Office space for financial company VGD, Prague, 2016
Aesthetical starting point for the interior design for offices of financial company was based on an idea to use wood as a decorative element. The natural tones of the oak parquet planks move smoothly diagonally to the walls, where they blend into the white colour on the ceiling. The texture of the walls together with the upholstered furniture in the corporate colure palette and the neutral white furniture create a fresh and elegant office space.
Photos: Kristina_Hrabetova



KKCG office building interior renovation, collaboration with atelier RAW, Prague, 2013
Photos: Kristina_Hrabetova



