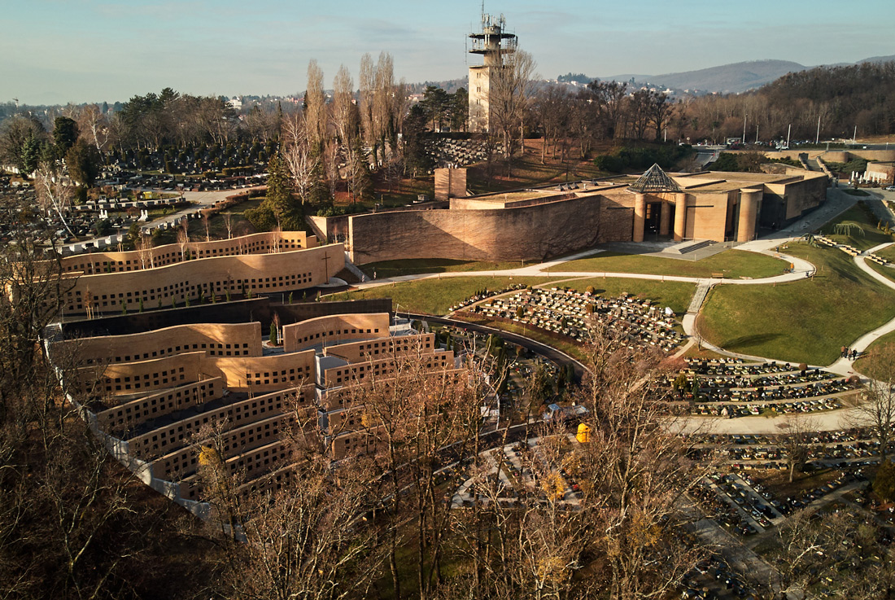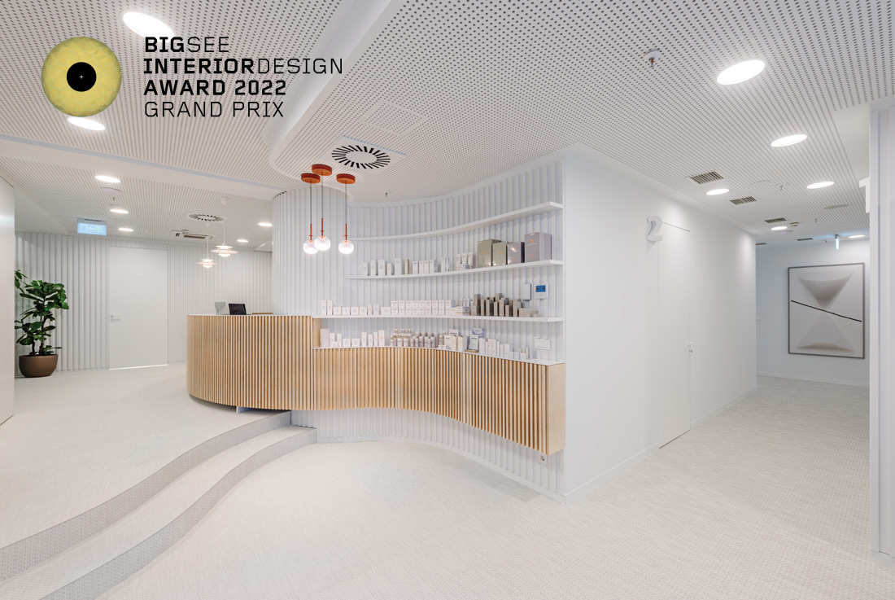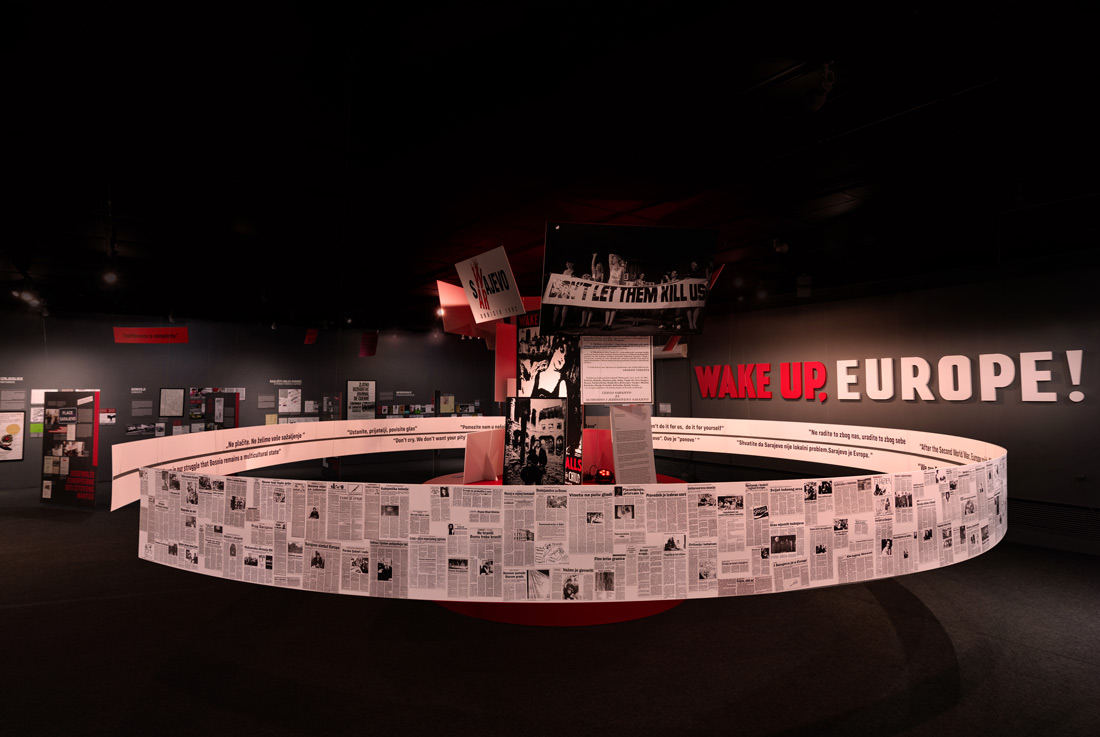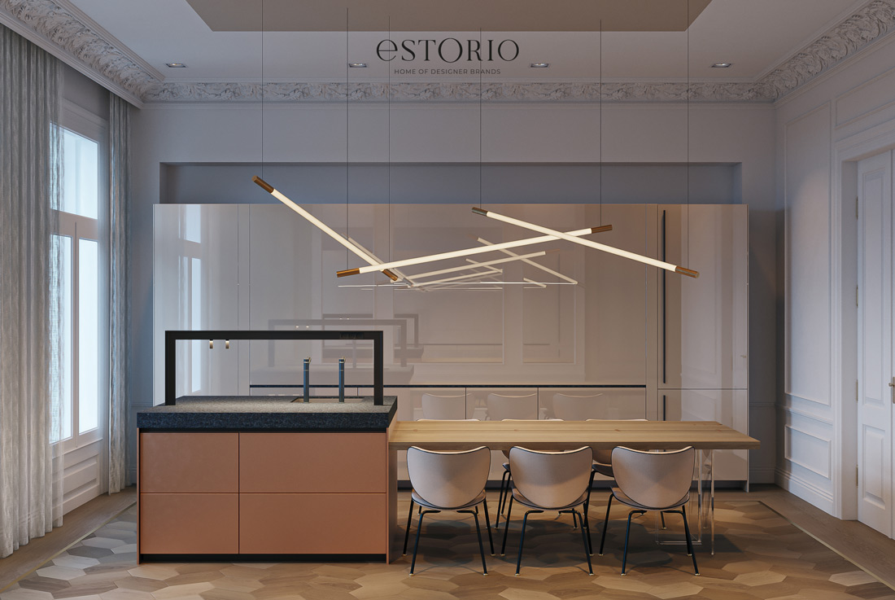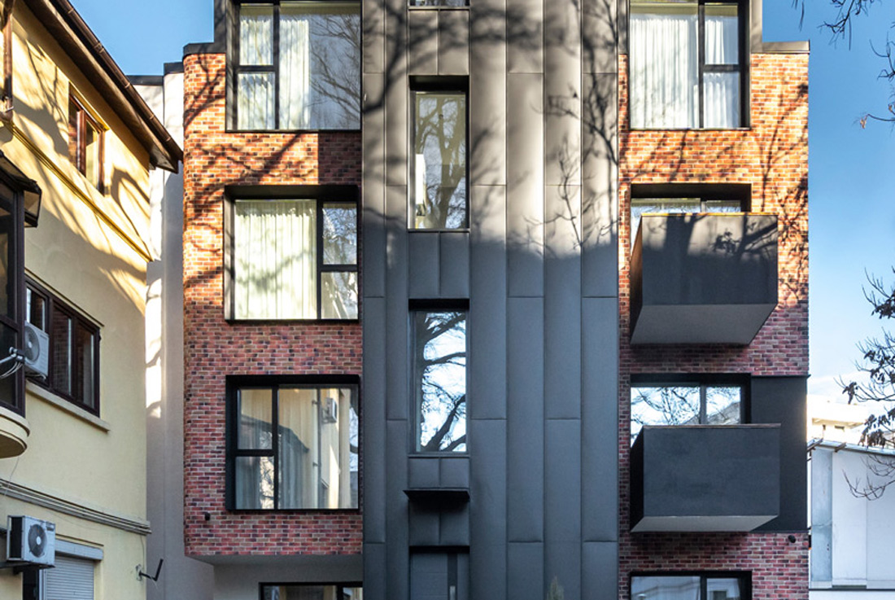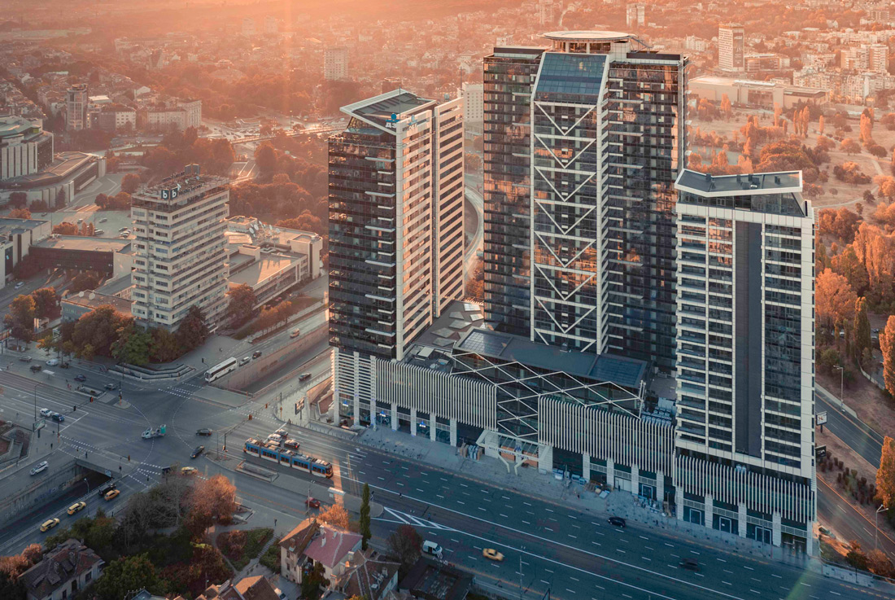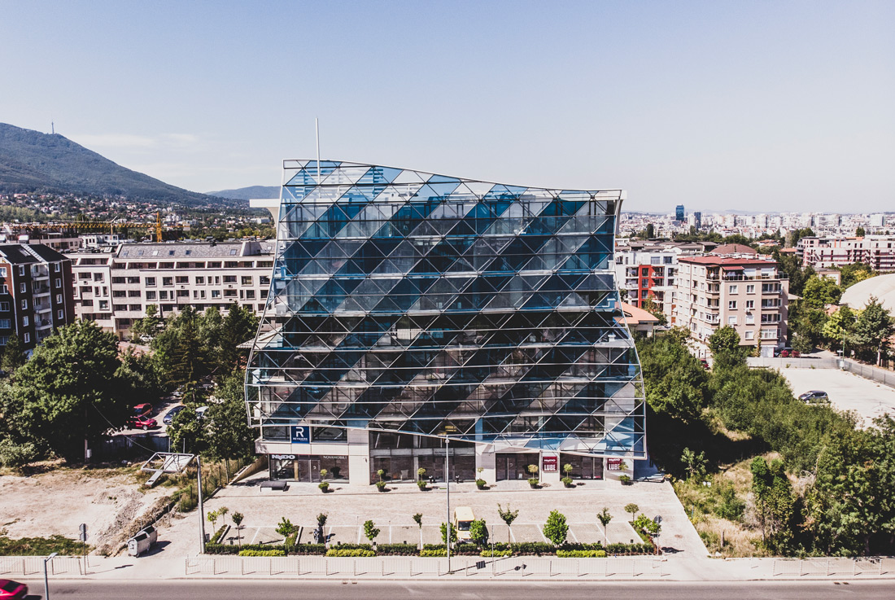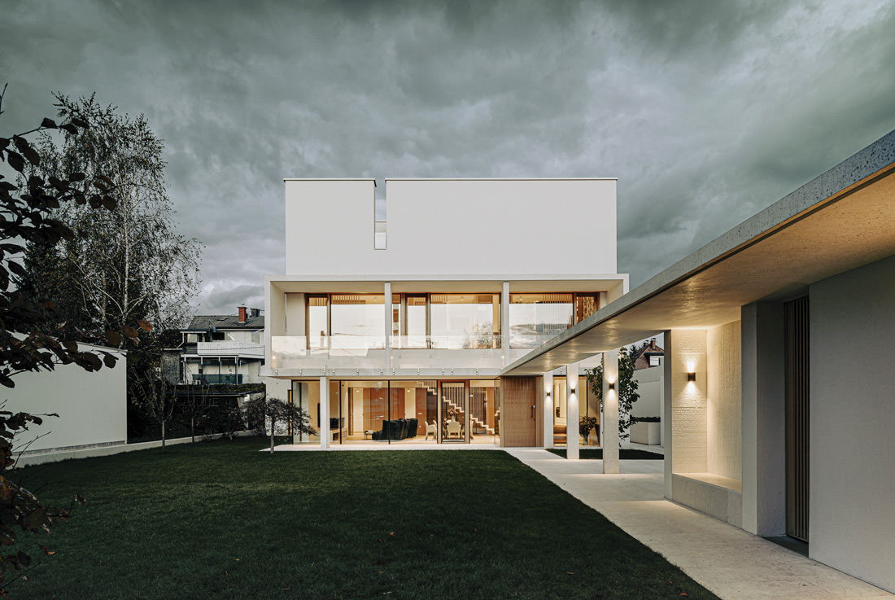Urn Grove at the Crematorium, Zagreb
The paradigmatic wall of Zagreb’s Crematorium gets its extension at the very place where the project of the new columbarium is realized. The land, which changes height there in an emphasized and sudden way, enables
Area ex Ceramica Lago, Laveno
Joining the tradition triggered in Italy by the 1920s with Gio Ponti where ceramics and design represented a symbiosis of art and industry, a sublime agreement between culture, imagination, courage, technique and industry, capable
Polyclinic Milojevic – Centre for Aesthetic Medicine, Zagreb
The idea behind the Polyclinic project was to create an exclusive and unique space which will best present the spirit of the polyclinic. This was achieved with spatial organization, organic forms, and a selection
Exhibition Wake up Europe, Sarajevo
The exhibition Wake up Europe/Support and solidarity mobilisations for Bosnia and Herzegovina and its citizens during the 1992-1995 war (History Museum of BIH, 2021) reveals a less known story of transnational, European solidarity. It shows
Estorio – home of designer brands, Budapest
Estorio – home of designer brands is a selection of high-class interior design concepts realized in a showflat of international brands, curated by interior designer Eszter Radnóczy and her studio, este’r partners. Based on 15
Patrulei, Bucharest
Studio3+ redesigned a derelict building, which was saved from demolition by the fall of communism. The project worked with the existing as a source of material and structure, responsibly using the existing resources, whilst adjusting
Millennium Center, Sofia
The Millennium Center consists of three towers - a hotel on 32 floors, a residential building on 18 floors and an office centre on 24 floors, united by a five-floor base. The chosen architectural approach
Administrative and Commercial Building KITE, Sofia
KITE is an impressive and memorable building with its creative vision, shaping a sense of modern development of the city. The choice of the dynamic and wayward design of the building is determined by
Conversion of Jurkovič Heating Plant National Cultural Monument, Bratislava
The solution highlights many historical construction details, the original rugged columns and especially the dominant three hoppers, for which the reconstruction created an original representative space with materials in their original "roughness" and colour. New
Residential building in Rožna dolina, Ljubljana
By using a modest design of the basic building body and the strategic positioning of supplementary facilities to articulate the borders of the plot, we have essentially aspired to establish the much-needed distance that a



