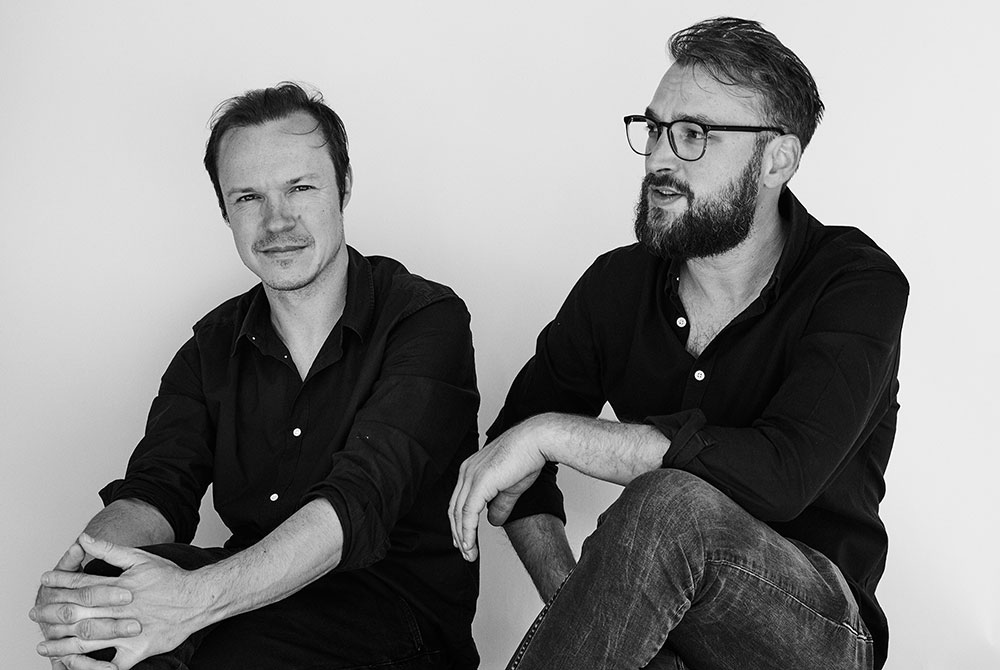Project Description
Markus Innauer,
INNAUER MATT ARCHITEKTEN, Avstrija
Architects from Innauer Matt Architekten come from the town of Bezau in Voralrberg where the culture of building in wood is highly developed. In their work the line between architecture, furniture or décor is often blurred, interior design becomes integral part of their architecture.
Markus Innauer (1980) garduated in architecture from University of Applied Arts in Vienna in 2009. After gaining experinece in Singapore and in the office of Architect Oskar Leo Kaufmann, has in 2012 together with Sven Matt (1980). founded their own architectural office »Innauer Matt Architekten«.
»Innauer Matt Architects”, based in the Bregenzerwald, a mountainous valley in Western Austria, stand for architecture with a strong relation to object’s location, its natural surroundings and its inhabitants. They come up with atmospherically dense, yet subtle and detailed architectural solutions that always strive to connect the novel with the existing. Their high standards of precision combined with a certain laid-back approach leads to surprisingly plain solutions in often complex conditions. Always in the focus of their work is the search for architecture that provides surroundings with a relaxed, familiar feel to them and that will stand the test of time.
They have received numerous awards for their work: In 2018 they received a special mention for their »Bergkapelle Wirmboden« by AIT Architectural Awards. They have been selected for award »40 under 40« / The Best Emerging Young Architect & Designer in Europe« by The European Centre for Architecture Art Design and Urban Studies and The Chicago Athenaeum. They received National Design Award 2017 for spatial design together with Super BFG for »Georunde Rindberg in Sibratsgfall«. 2A European Architecture Award awarded them with 2 Gold Medals for »Bergkapelle Wirmboden« and »Georunde Rindberg« and a Silver Medal for the design for »Garden Shop Strubobuob.« In 2016 they received German »Best Architects Award« for two of their houses »House Feurstein« and »House for Julia and Bjorn« which also received »2016 Hauser Award« for the best interior design and many other awards.
Photo portrait: ChristianAnwander


Gardening shop Strubobuob, Bezau, Austria
The wooden interior of newly built small shop Strubobuob offers a cosy yet neutral background to selected items for garden, home and tableware. In the refined interior the dimanic of space is built on contrast between light wooden walls of the buildig and few dark metal elements: the central staircase, few carefuly chosen lamps, minimal kitchen and a monolith counter.
Photos: Adolf Bereuter


House for Julija and Bjorn, Egg, Austria, 2014
The house is distinguished by its spatial design, which allowed the integration of furniture into the central longitudinal service wall. Entirely completed from a local spruce, a deep service wall builds its texture with niches and functional parts that, as a relief, stand out from the base plane.
Photos: Adolf Bereuter


Alpine Chapel Wirmboden, Austria, 2016
The simple single-celled space of a small chapel intended for contemplation and commemoration builds its sublime atmosphere with light that gently spills through the zenithal window over the exposed wooden roof structure. Couterpoint to the rough cocnrete walls with insterted stones is offered by carefuly crafted wooden entrance portal with a bell made from accoustic German spruce.
Photos: Adolf Bereuter



