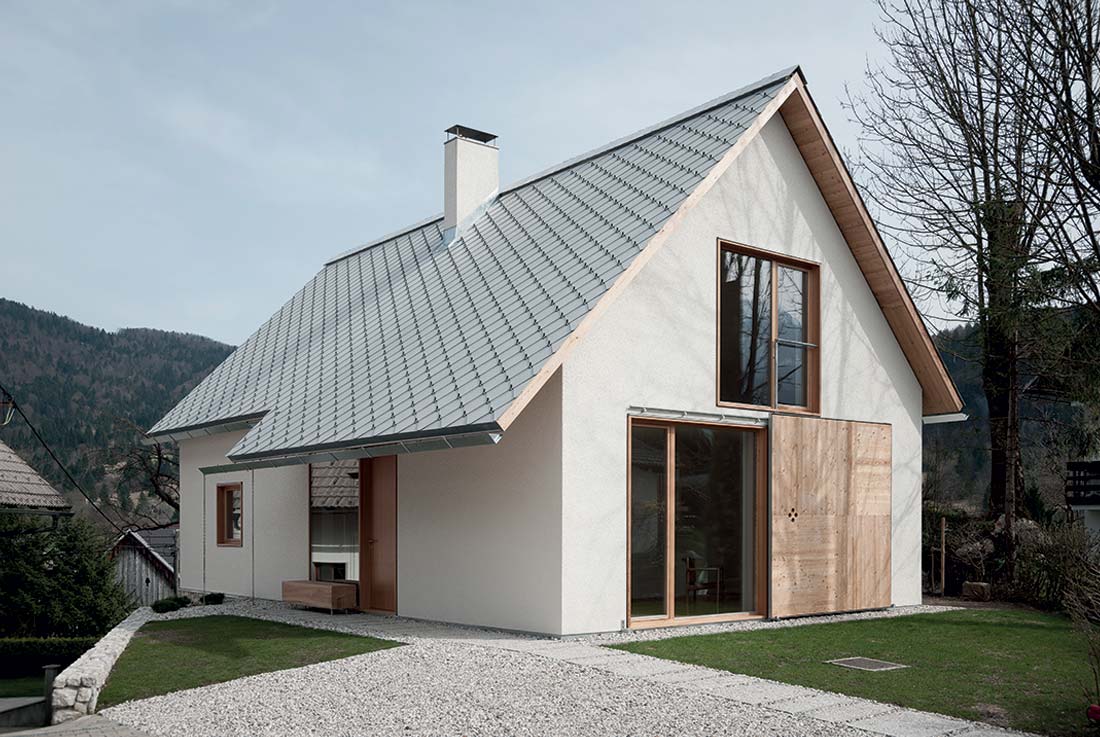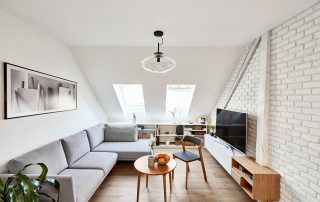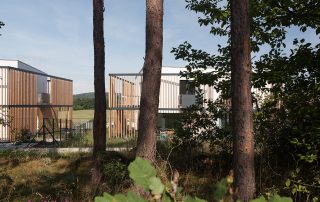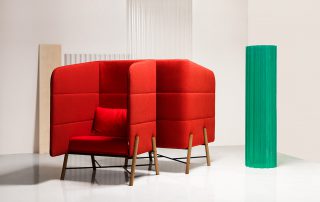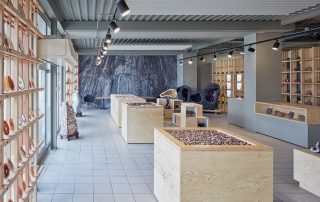The House in the protected Alpine village of Stara Fužina is located in the Triglav National Park and addresses the traditional environment with author’s interpretation of characteristic local details.
The house in Stara Fužina have introduced new building materials and details into a traditional rural space and is aimed to constitute a place of permanent residence for a native member of the community. In spite of its different conception of details, pure lines, absence of merely decorative use of wood, large glass surfaces and visible concrete inside the house, it seems that this house has stood in its place since old times.
The house is erected in place of a former car repair workshop. The roof ridge of the new house rotated 90 degrees from the original. It runs rectangularly to the steep hillside in order to make the most of both sunny warmth and spectacular views. There were some agreements reached with the Slovenian Institute for the Protection of Cultural Heritage who take care of heritage protection in urban and rural settings and of architecture preservation in old Alpine villages. The authority allowed the change based on the explanation that the village has been naturally-generated and developed throughout the history following the logic of individual micro-locations.
A special attention has been focused on jutting roofs. Their design conception follows the rural pragmatism, hence they have different depths to meet the function; a longer jutting roof is above the entrance of the northern facade and another above the glass window of the southern facade (protection against sunshine). They are visible on account of their slenderness which is further emphasized by a thin fibre cement grey roof covering and a supporting structure made of cross-glued board plates.
The wood used for structural and furniture applications on and in the house is native larch, oiled or waxed. The stone used is local building stone. All metal elements are made of galvanized metal sheet and author designed. The gutters, for instance, have preserved the traditional motif of wooden gutters laid on wooden eave hooks. The motif is abstracted and transferred into another material. The V-shape gutters match with steep roof pitches of the old village in the background and with the glacial valley of the same shape in the distance.
The ground–plan of the house is small but made good use of space. The conception allows for future adjustments to suit the needs of existing residents. The house can fit a family of either one or four members.











Credits
Architecture
Meta kutin (mKutin arhitektura), Tomaž Ebenšpanger (Skupaj arhitekti)
Client
private
Year of completion
2016
Location
Stara Fužina, Bohinj, Slovenia
Area
150 m2
Built area
75 m2
Photos
Janez Marolt
Project Partners
OK Atelier s.r.o., MALANG s.r.o.



