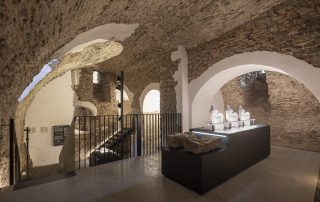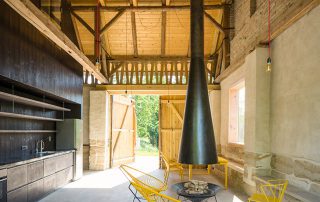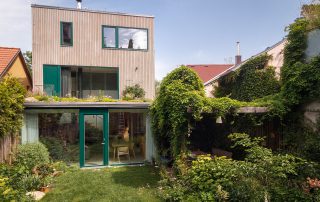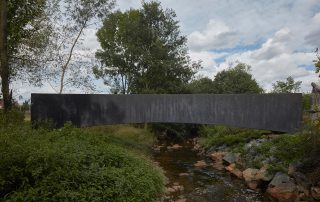This microarchitecture project focuses on the transformation of the IrisAcqua’s headquarters pedestrian entrance and garden into an artificial urban landscape that dialogues with the preexisting liberty architecture. The design concentrates on the use of corten just as found on site, in order to emphasize the chromatic presence of the ground and the bark of the large domestic pine trees (Pinus pinea, Cipressus and Laurus nobilis).
In fact, the core of the site-specific poetic is the combination of green, which is the garden’s protagonist, with the corten sculptures, that perform as actors on stage for the visitor’s sight. The alternation between the sharp geometries of basins and flowerbeds and the soft lines of the circular water spring and the balustrades that border it, ensures a complex visual experience. Thus, the trait d’union of this dialectic is the concrete pedestrian path that leads the visitor through this historical but original, a lot more than functional, urban landscape.
What makes this project one-of-a-kind?
The project transforms a modest leftover space into a contemplative urban landscape that acts as a void core where the everyday life of employees and users stages.
Text provided by the architects.
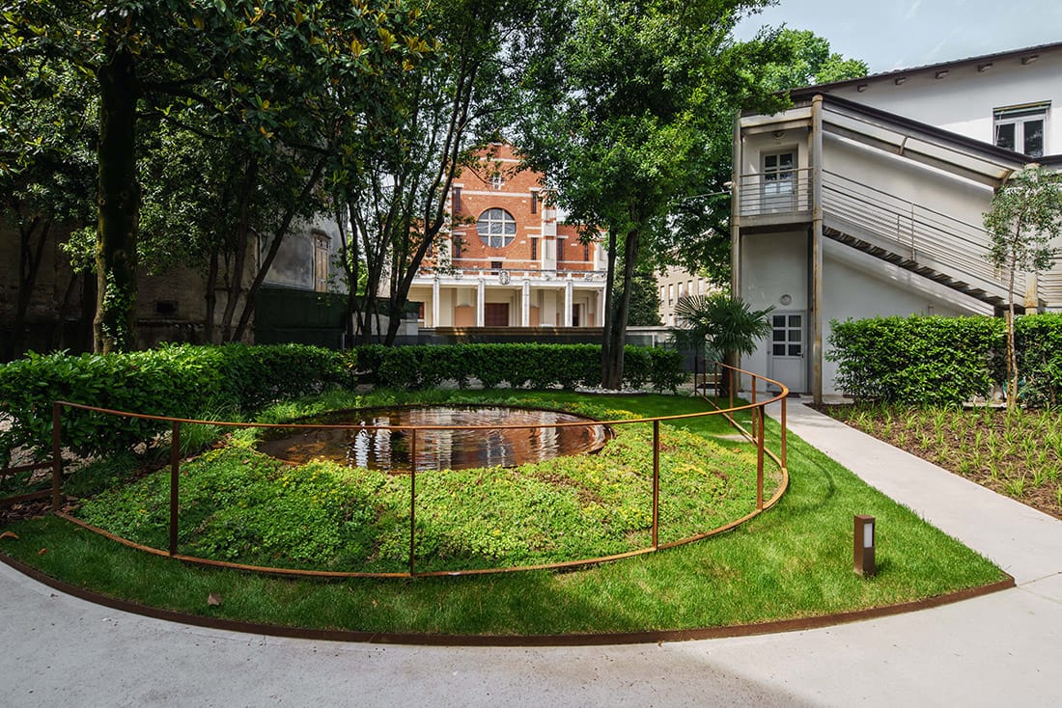
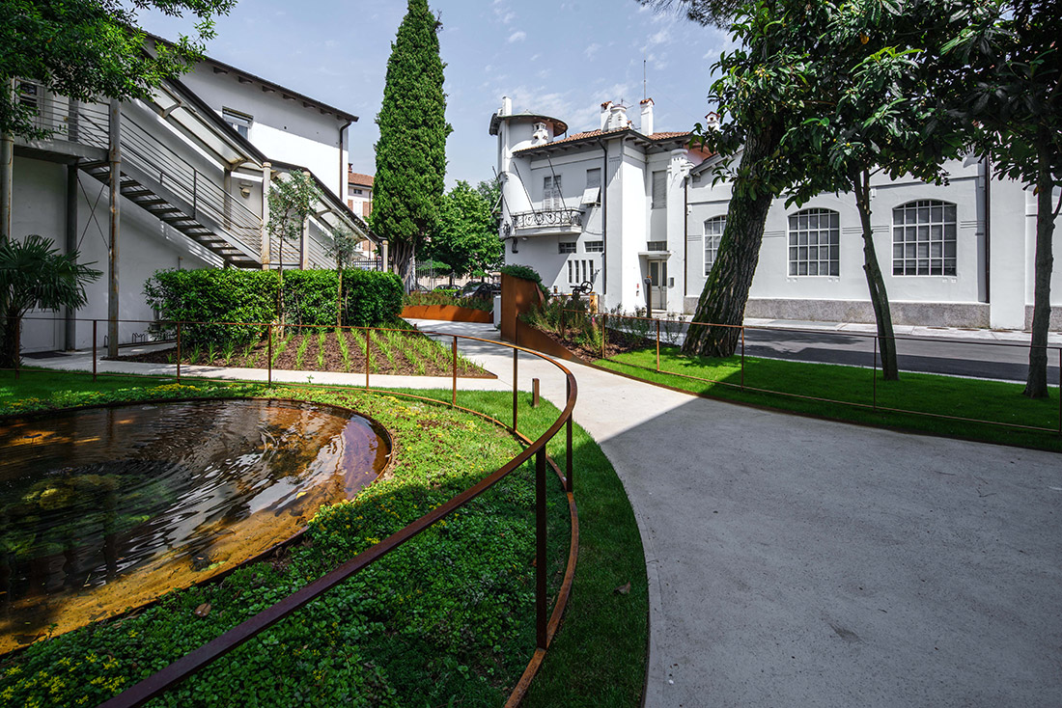
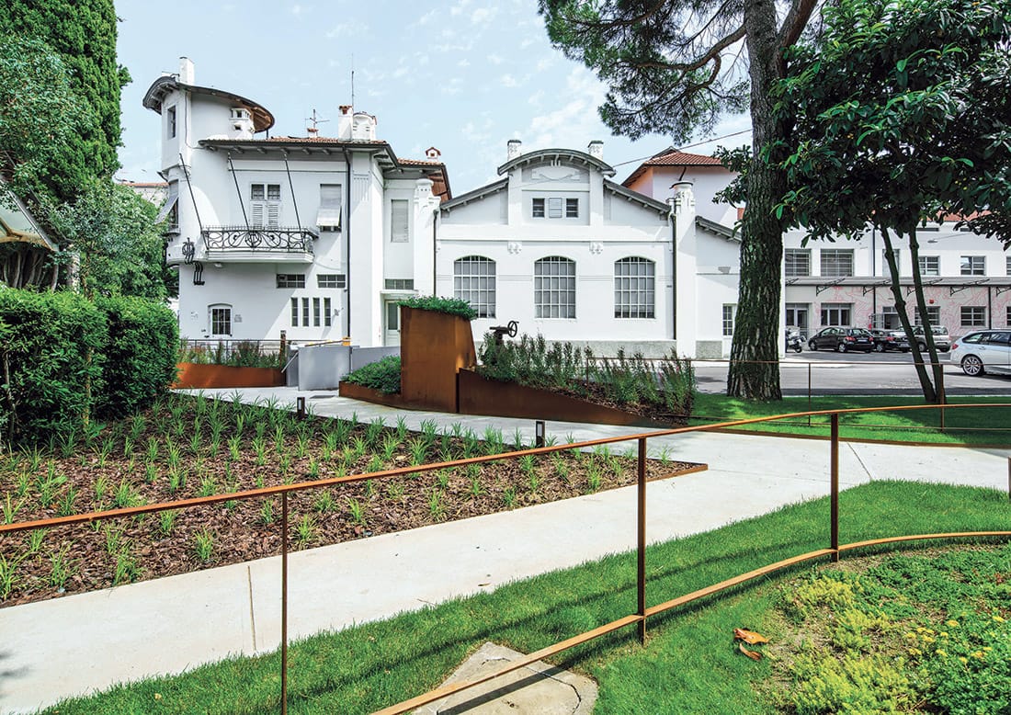
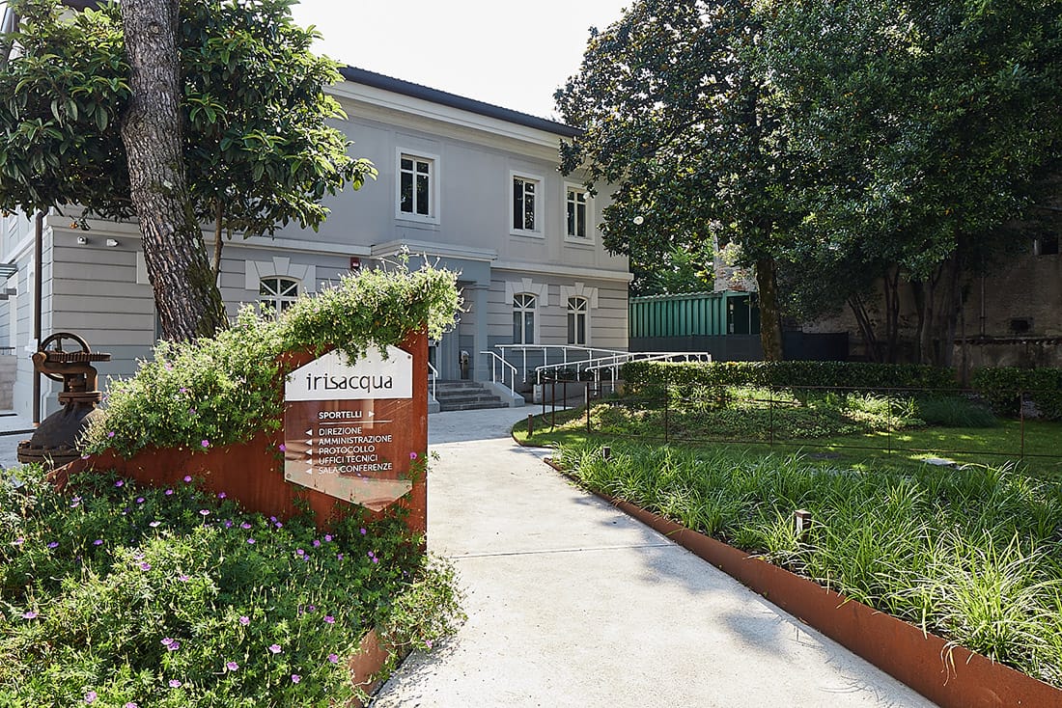
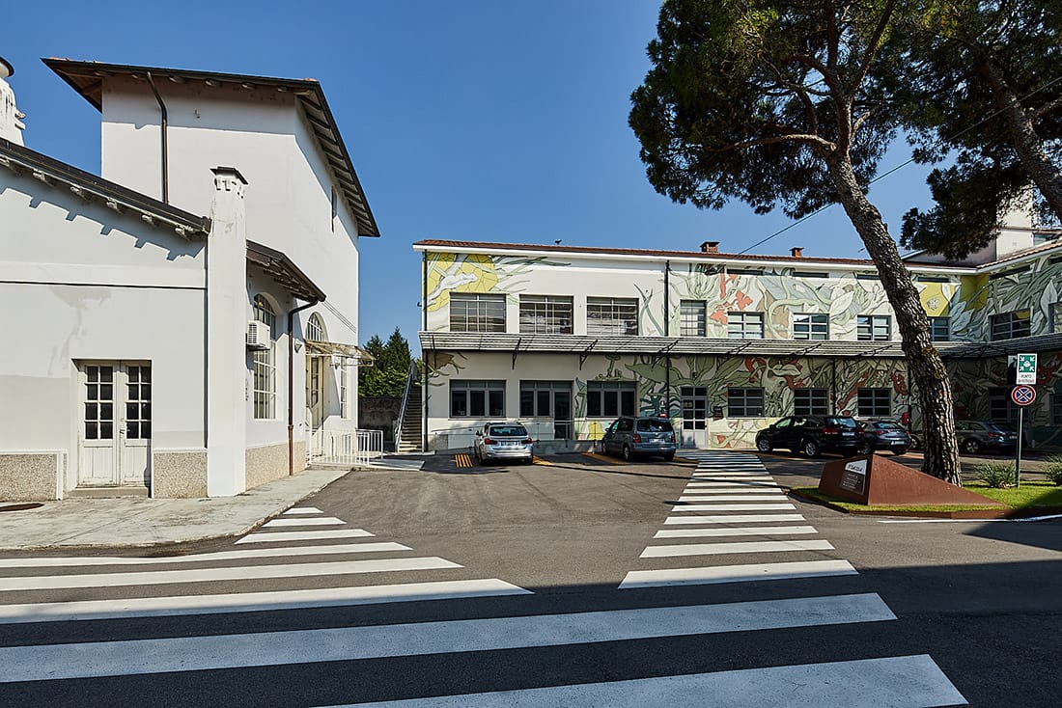
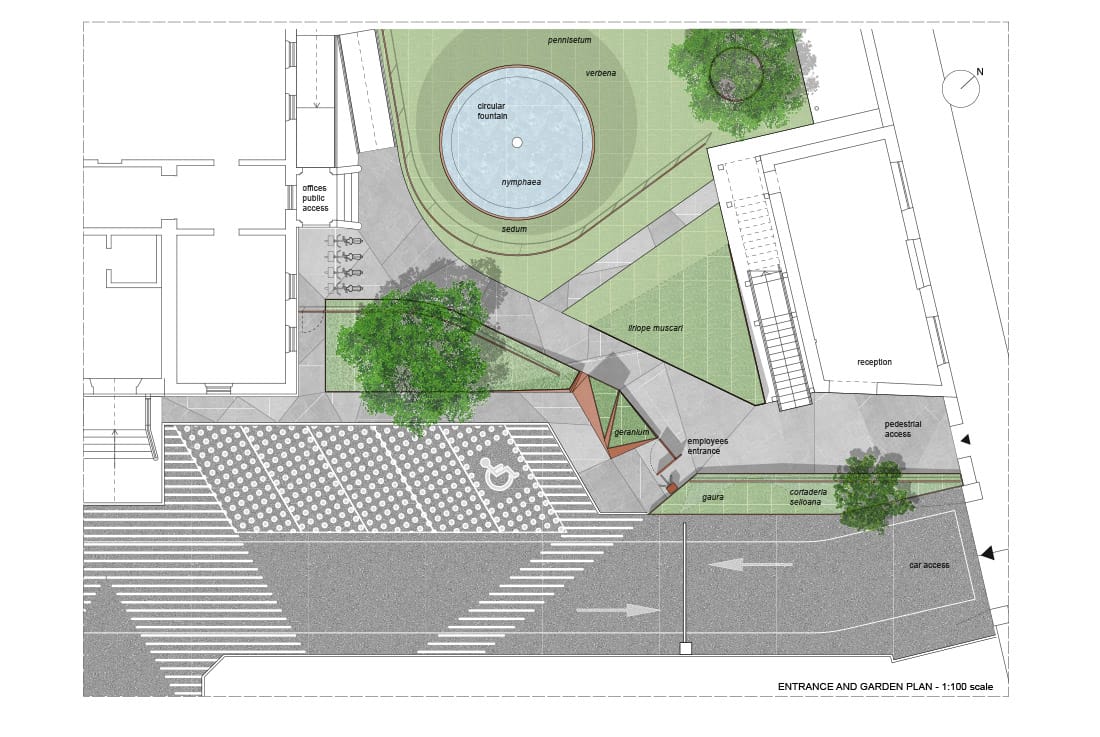

Credits
Architecture
Di Dato & Meninno architetti associate; Luigi Di Dato, Claudio Meninno
Client
IRISACQUA srl
Year of completion
2016
Location
Gorizia, Italy
Area
Parking and garden area: 4650 m2
Entrance and garden area: 650 m2
Photos
Massimo Crivellari
Project Partners
OK Atelier s.r.o., MALANG s.r.o.




