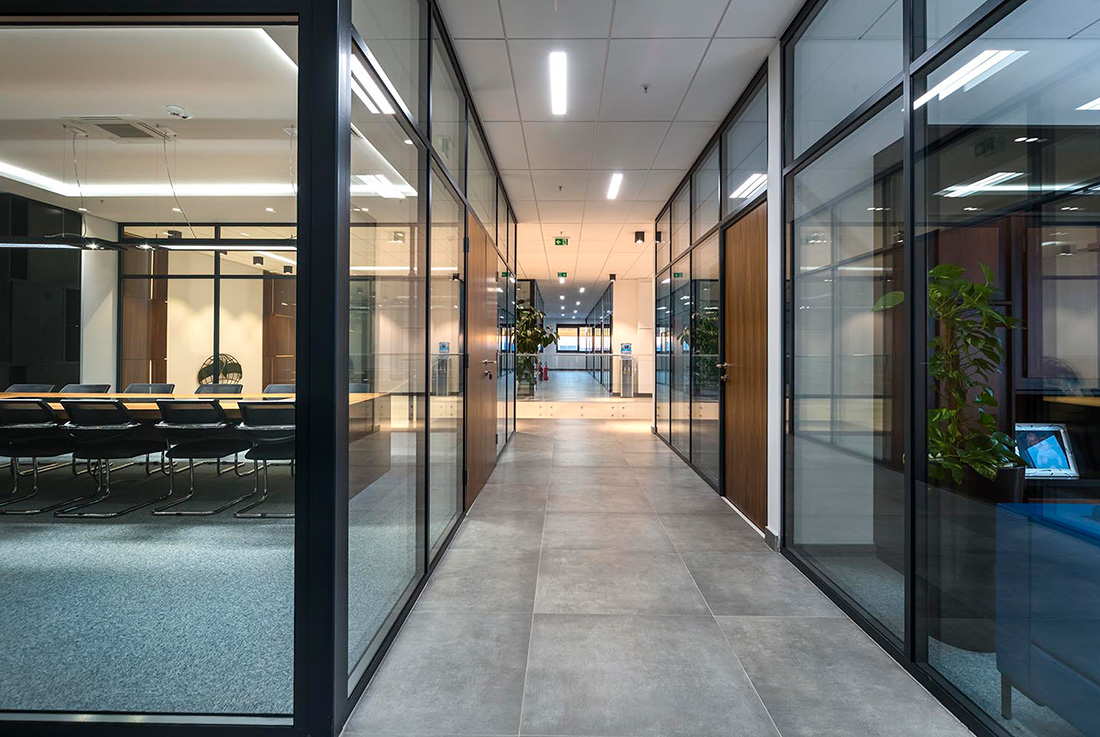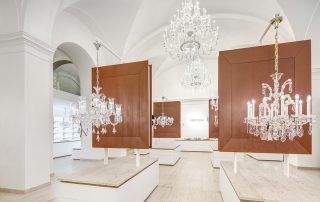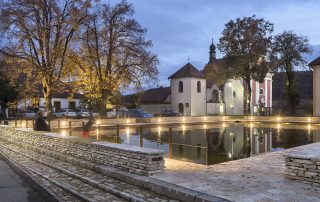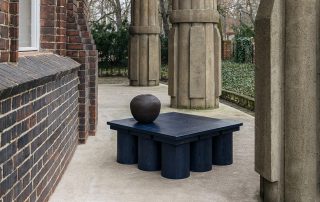The space in the newly built headquarters of the MBTrans Company is organized in the following way: from the entrance hall with double height, visitors enter the two wings of the building. Open space offices are located on the ground floor, where the constant exchange of information and ideas is important, while the management and administration offices are on the first floor. In order to keep the visions uninterrupted, all walls are made of glass panels, with doors in warm walnut veneers, except for those that divide the CEO’s offices from the rest of the space. Interior design relies on the finest available materials, and the color scheme is narrowed to white, black and shades of gray, except for the accents in a dark blue and complementary yellow shades. This project represents a multi-level user space that gives management and employees the benefit of work and encourages creativity in order to achieve the best possible business results.
What makes this project one-of-a-kind?
This project represents a multi-level user space that gives management and employees the benefit of work and encourages creativity in order to achieve the best possible business results.
About the authors
Natalija Jovanović studied at the Faculty of Applied Arts, Istituto Europeo di Design in Milan, as well as at the Faculty of Arts and Design, where she gained a master’s degree in interior design. As a designer at Studio Pilastro, she carried out over 60 interior design projects in Serbia and abroad. She participated in BINA 2016 and 2017 as an author of workshops, and 2018. As a member of the program team. She is currently working as an assistant on the EU project Shared Cities:Creative Momentum. Mrs. Jovanovic is a member of ULUPUDS.
Predrag Maksić graduated from the Faculty of Applied Arts, the Department of Interior Architecture, gained a master’s degree program at the Washington State University. He received PhD at the University of Art in Belgrade in the field of Theory of Art and Media. As a designer at Studio Pilastro, he has worked on numerous projects in the field of interior design and graphic design in Serbia and abroad. He is the author of a number of scientific paper works, currently a professor at the Belgrade polytechnique. Mr. Maksic is a member of ULUPUDS.
Text provided by the authors of the project.
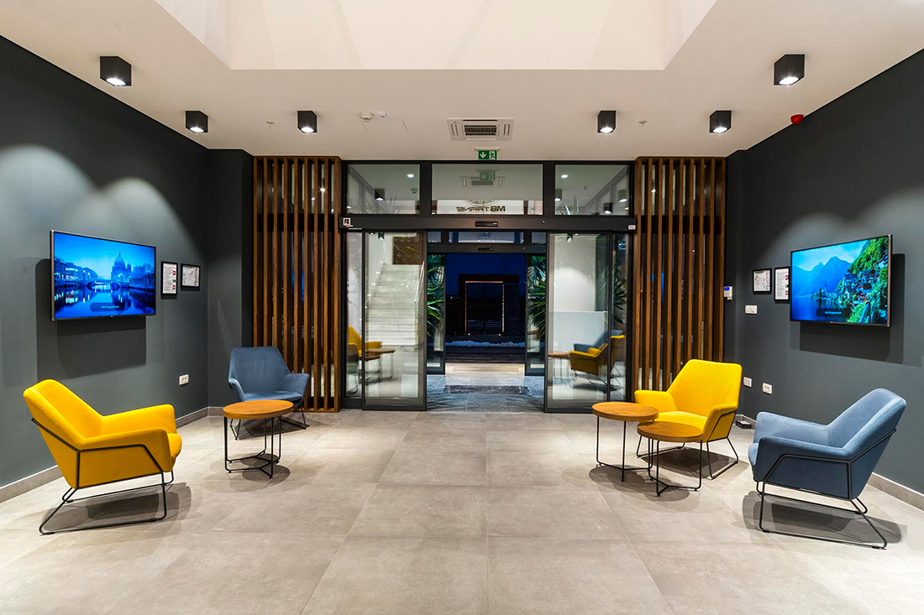
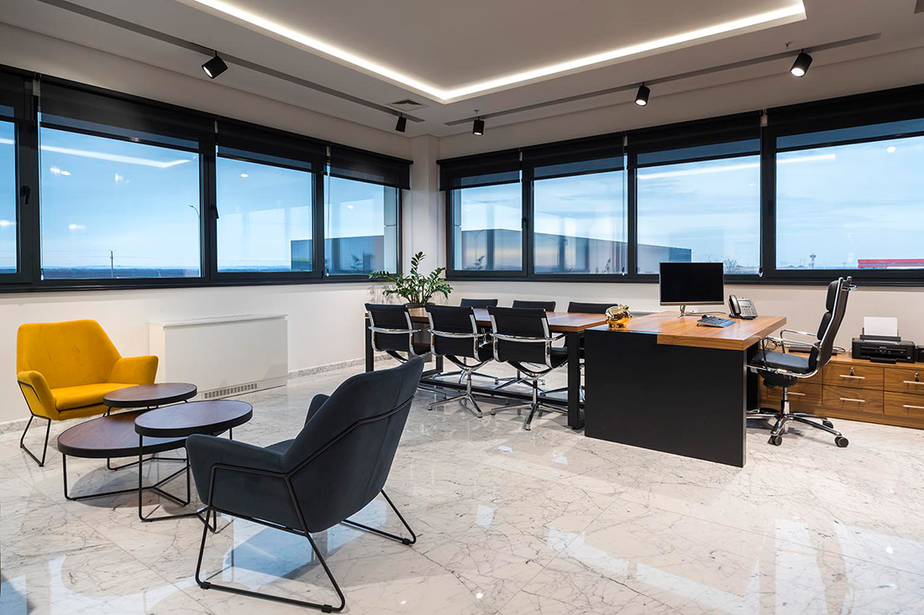
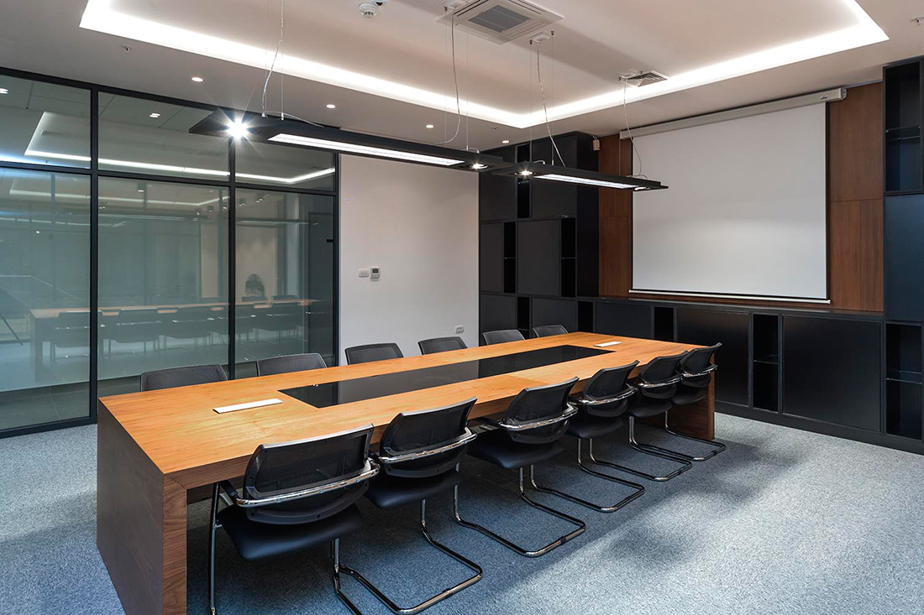
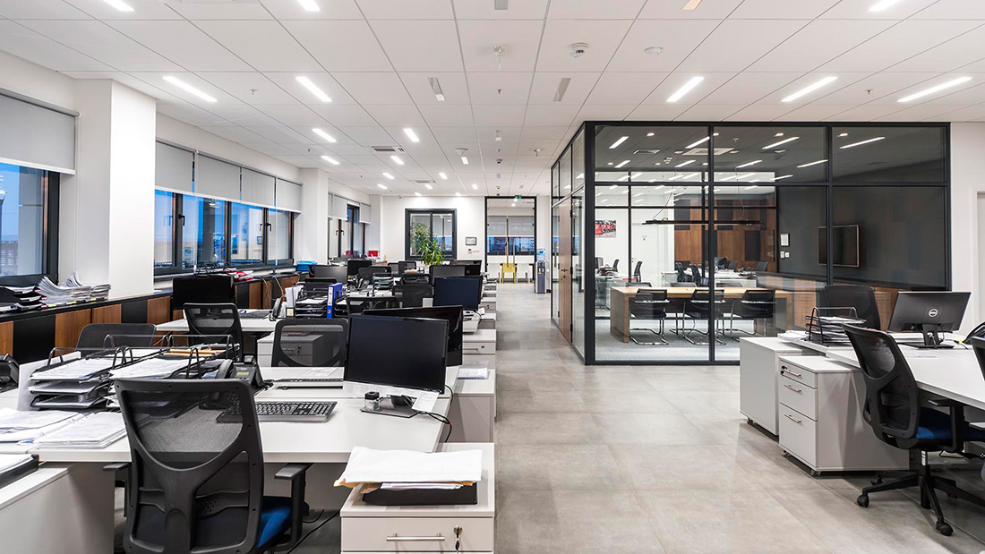
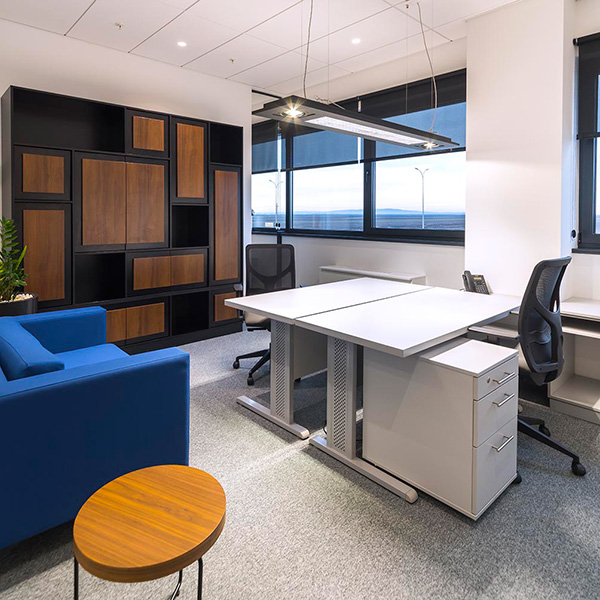
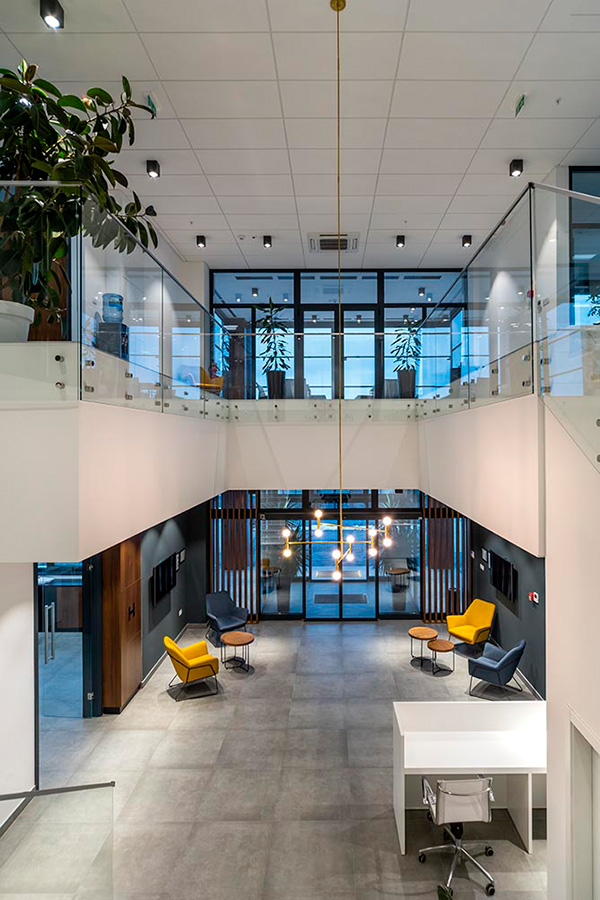
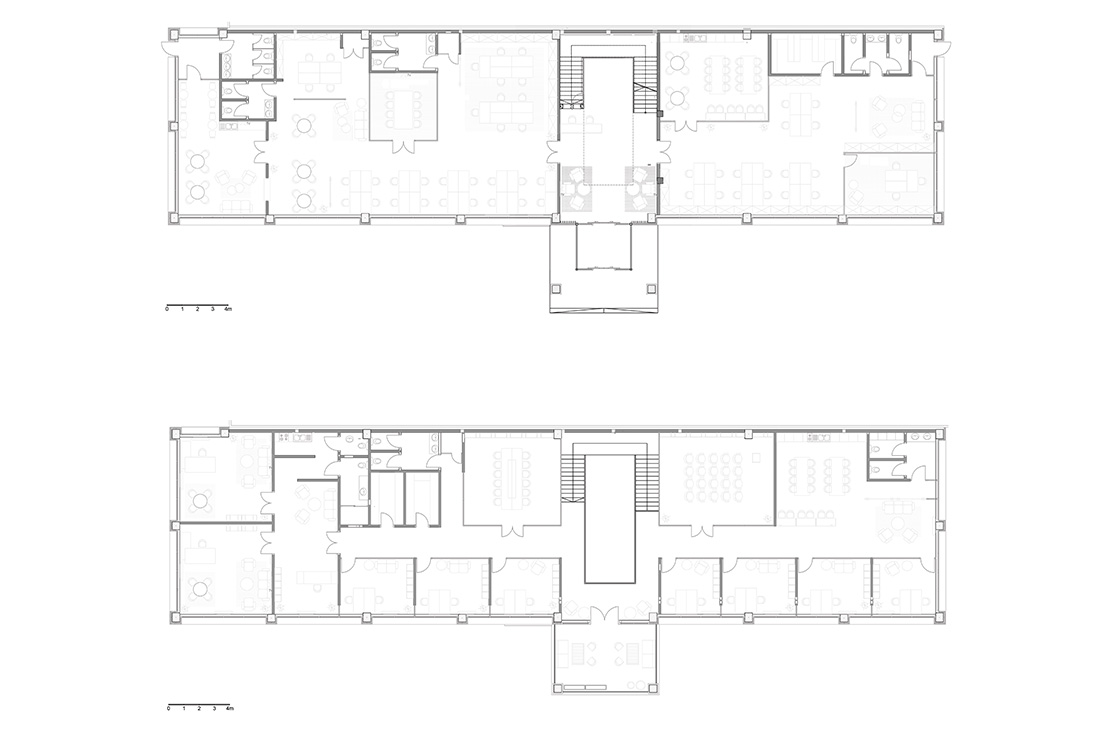
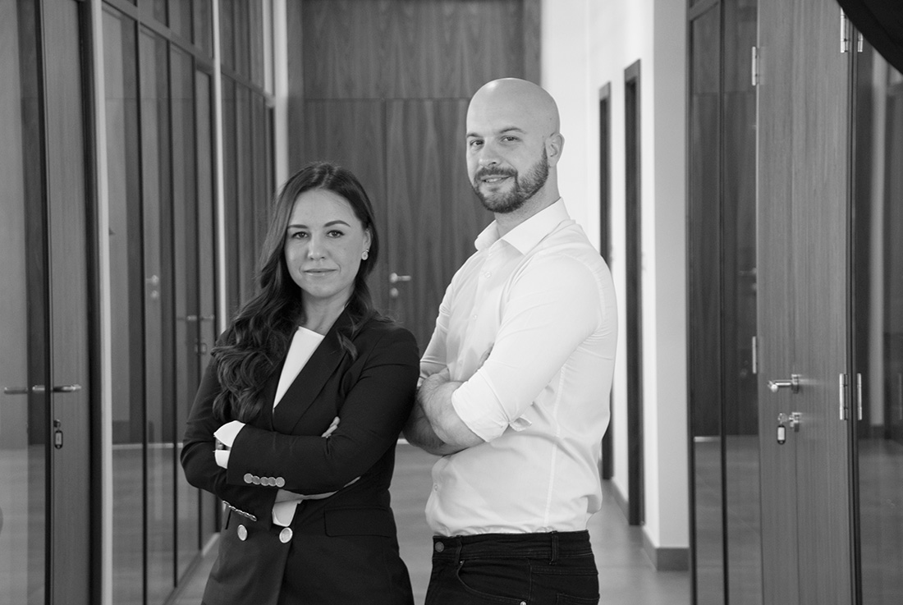

Credits
Interior
Natalija Jovanović, Predrag Maksić
Client
MB Trans Company
Year of completion
2018
Location
Belgrade, Serbia
Total area
1200 m2
Photos
Vladimir Popović
Project Partners
OK Atelier s.r.o., MALANG s.r.o.



