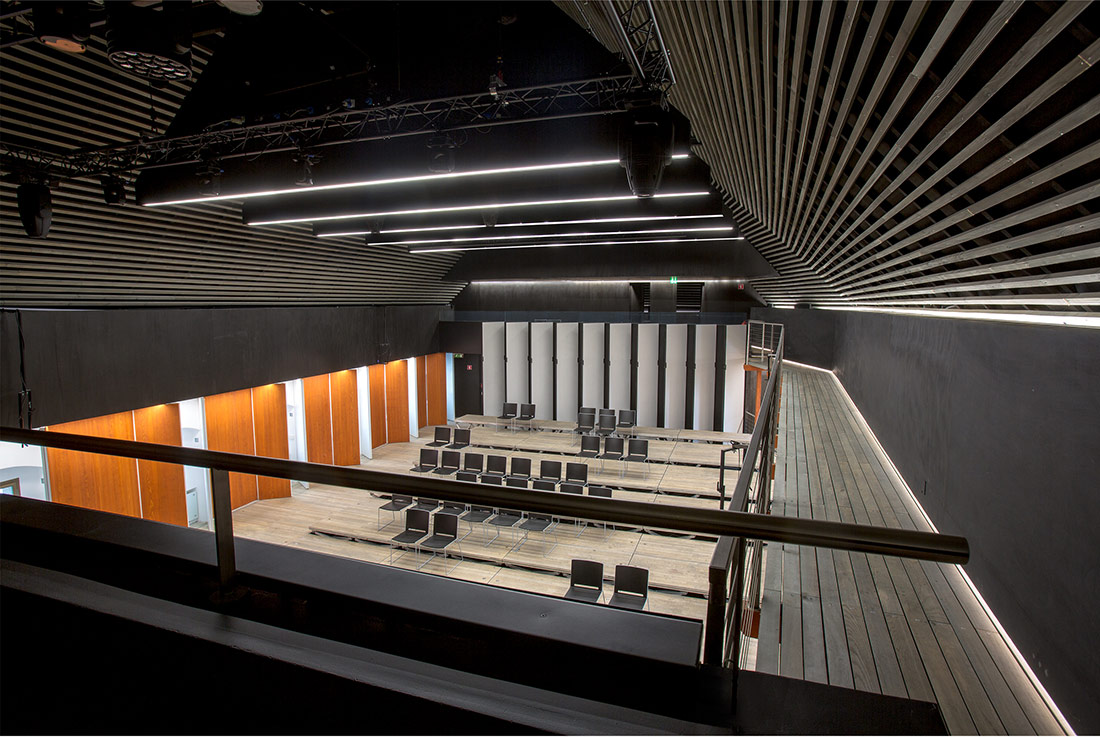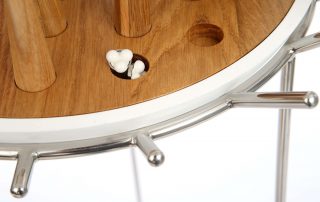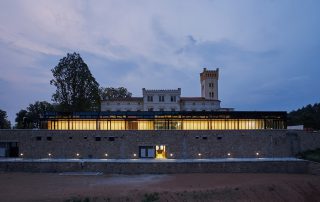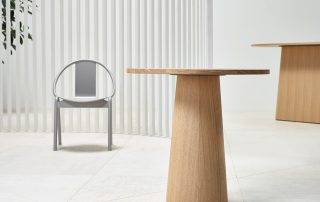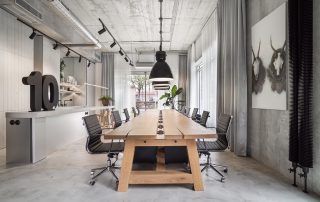The hall situated on the floor and in the attic of Tract K of the Ljubljana Castle has been adapted for a simple and easy transformation between activities – from an art gallery into a lecture hall or as needed for a more demanding event.
Adaptability to each need is made possible by movable floor podiums over the whole surface of the floorplan and by acoustic wall flaps on three sides of the hall.
The two-sided variously treated flaps ensure suitable variable acoustics for the given activity, while at the same time they create a variously colored environment: for events and lectures, a darker, a brick red, while for exhbitions lighter, in daylight, white.
The layout of the floor can be on one level or classically stepped as in an aurditorium with a stage, and this can be made into a middle or side stage or an individual posium, as desired.
The entire available historical space with the attic space included is maximally exploited, the numerous installations made intvisible, and the materials and processing connected to the unified, completely renovated castle.
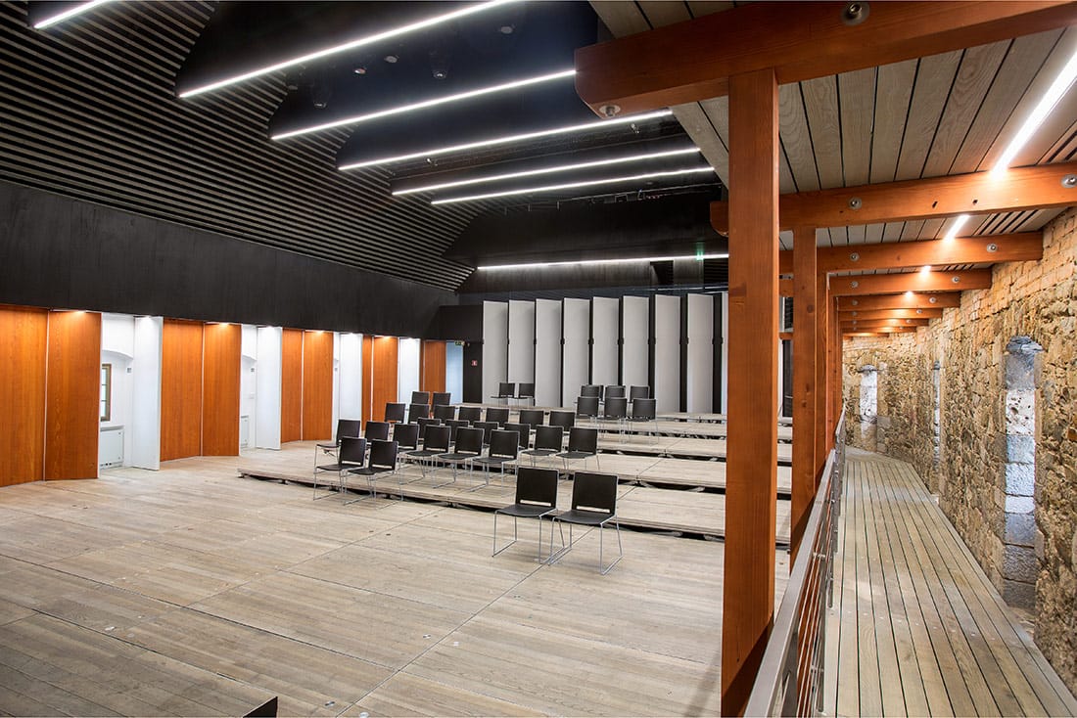
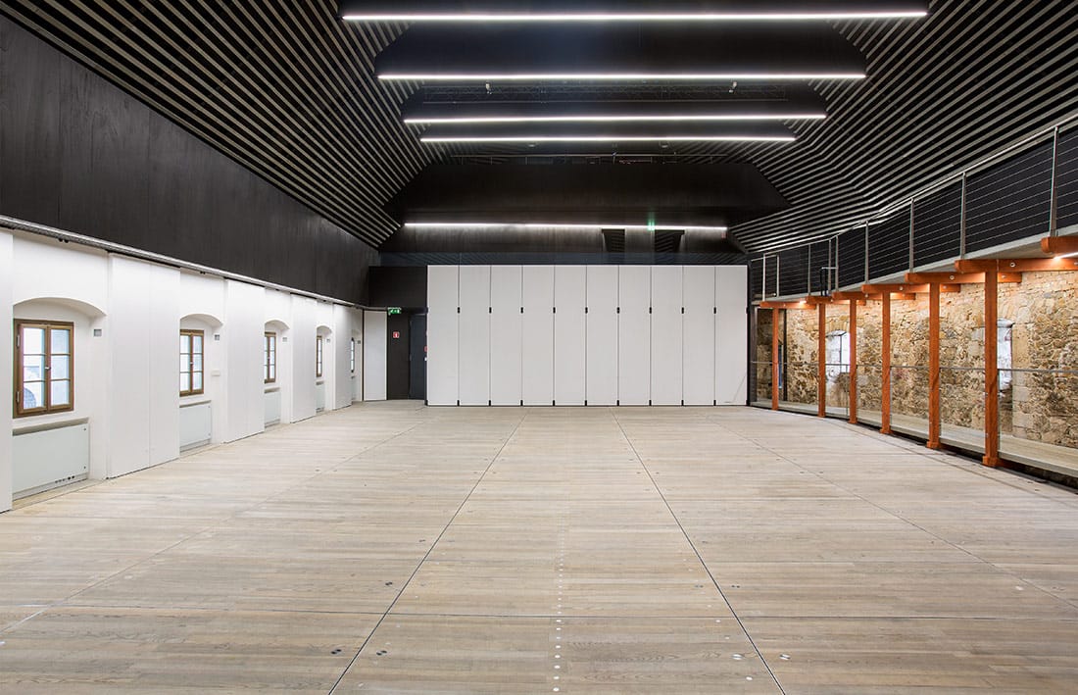
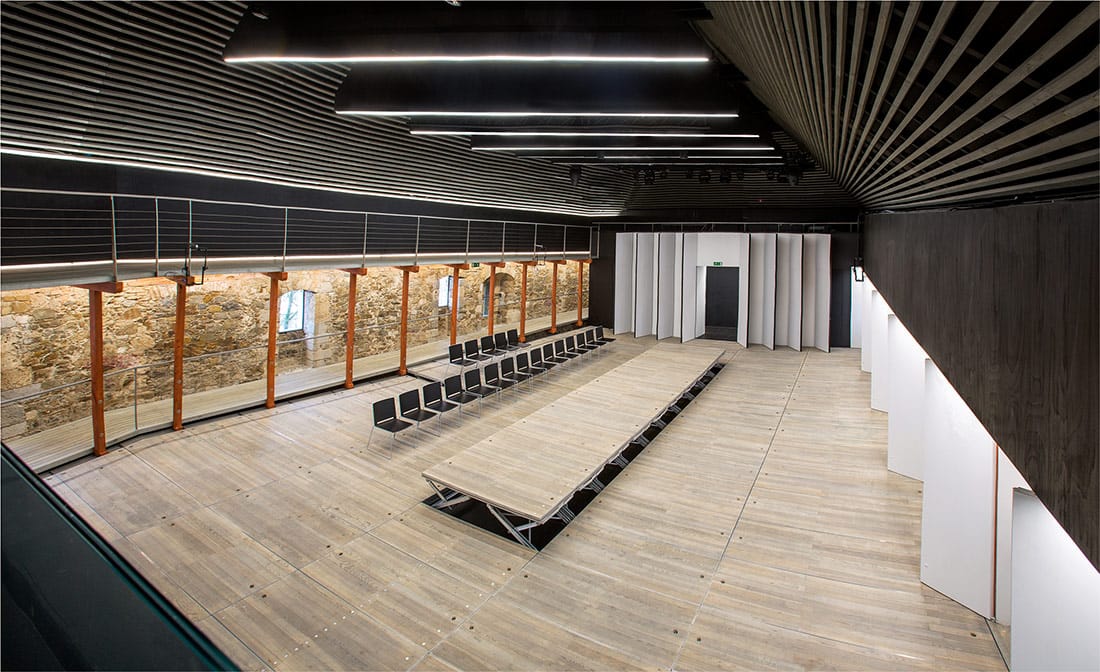
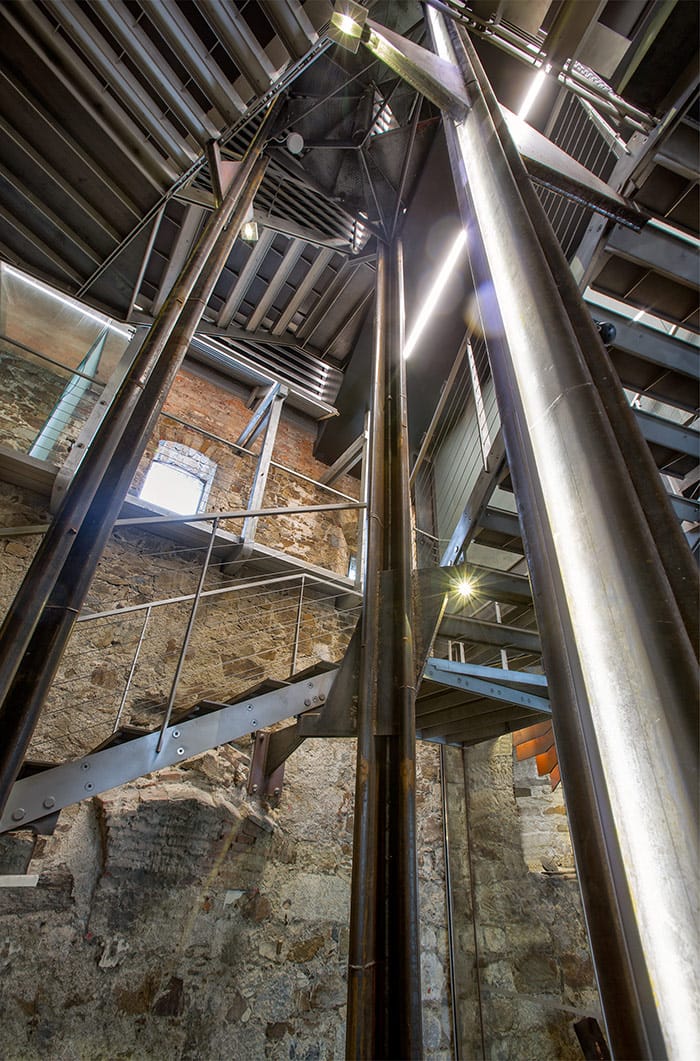
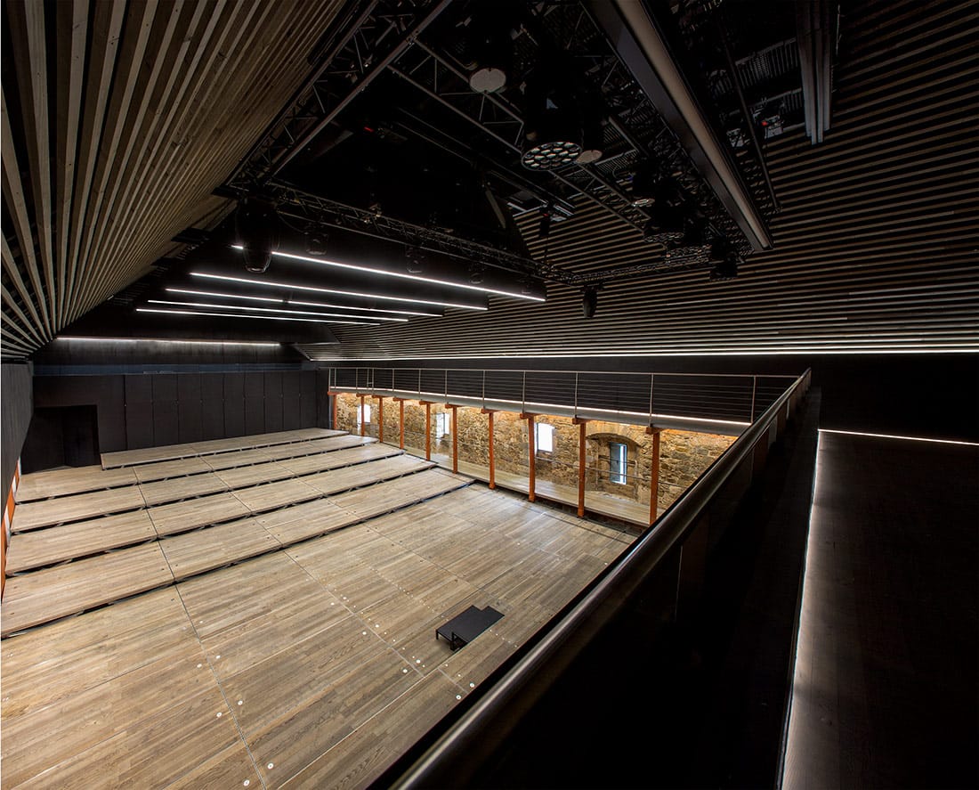

Credits
Interior
Majda Kregar, Miha Kerin
Architects collaborators: Sonja Podbreznik, Brane Kregar
Structural engineering: Konstat biro d.o.o.; Edvard Štok
Mechanical installations: Install d.o.o.; Boris Gobec
Electrical installations: Eldata d.o.o.; Boris Glavnik
Conservator: Irena Vesel
Year of completion
2017
Location
Ljubljana, Slovenia
Photos
Janez Pukšič
Check out the BIG SEE event here: Interiors 180° / Big See Awards / Month of Design 2018
Project Partners
OK Atelier s.r.o., MALANG s.r.o.



