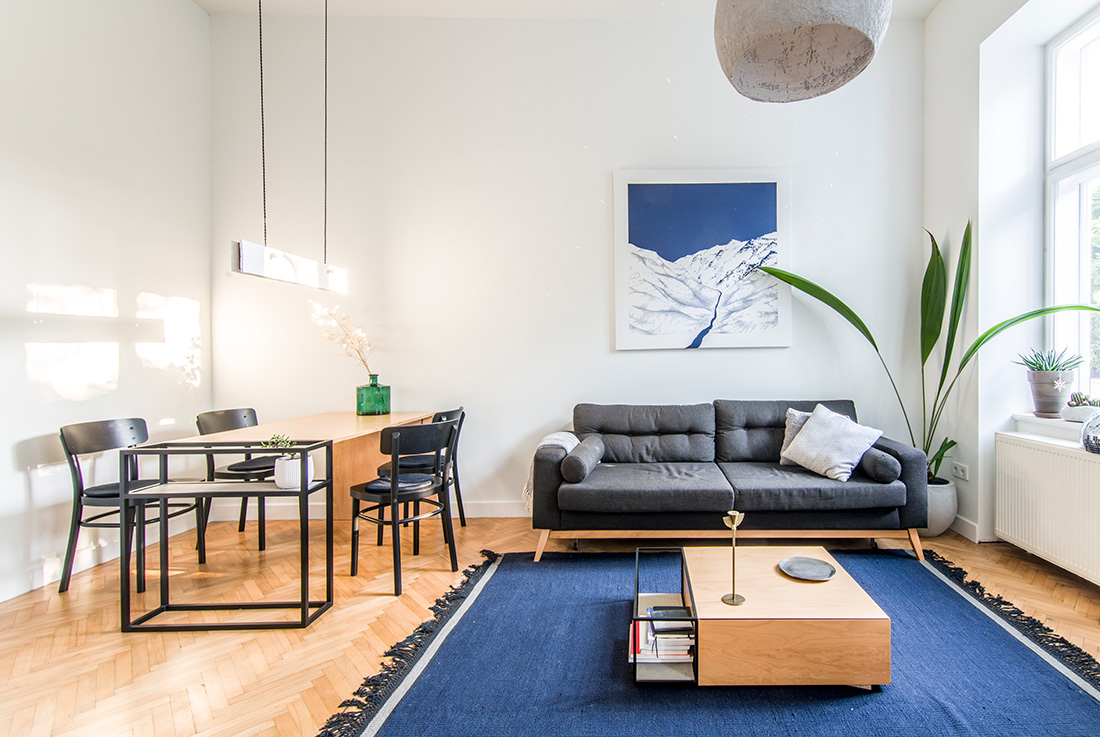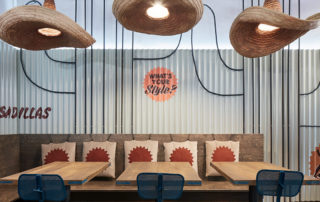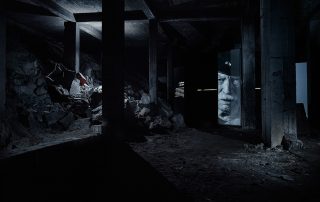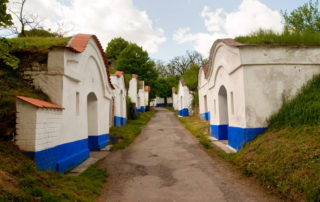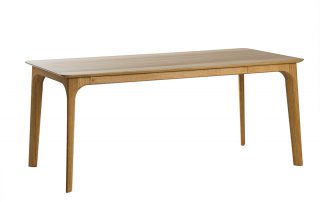The apartment has a typical layout for historical buildings built around 1900 in Timișoara. Consistent repairs had to be done, but none that would alter the initial layout of the apartment. The general concept was simple – transforming an old apartment with an obsolete design into a bright, warm and contemporary setting, with spaces in dialogue that inspire creativity, freedom and vitality. The design had to be permissive in order to fit the dynamic life of the young couple living here.
The four principles that guided the general design process were:
– assortment of natural materials by using wood, metal, recycled paper, raw concrete, natural fabrics and plants;
– transparency to create the feeling of an open space, with different levels of communication between areas. To meet functional needs, varying degrees of transparency were used through transparent, sandblasted or textured glass, polycarbonate and fabric;
– object design as an element of expression and experiment. Most of the furniture was custom designed by the authors;
– integrated functionality in a simple but coherent design.
What makes this project one-of-a-kind?
The project consisted in transforming an old apartment with an obsolete design into a bright, warm and contemporary setting, with spaces in dialogue that inspire creativity, freedom and vitality. The careful selection of materials, the feeling of openness and the custom furniture design by the authors made this apartment a unique dwelling.
About the authors
Loredana Gaita and Miodrag Stoianov are architects and completed their studies in 2015 at the Faculty of Architecture and Urbanism in Timisoara. They trained in Belgium, Italy and the Netherlands and are currently working in Timisoara, Romania. The two are involved in multiple collaborations, but what brings them together is the realization of small-scale projects, in which the atmosphere, the experiment and the attention to the details prevail.
Text provided by the authors of the project.
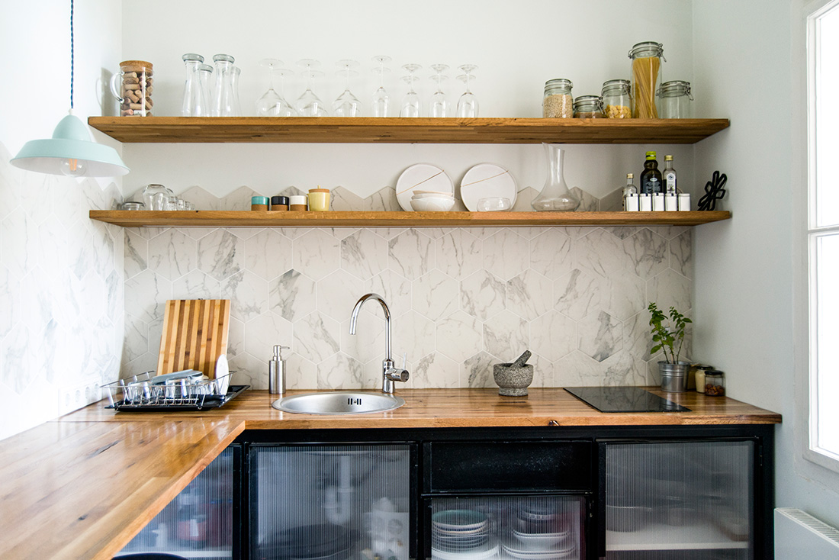
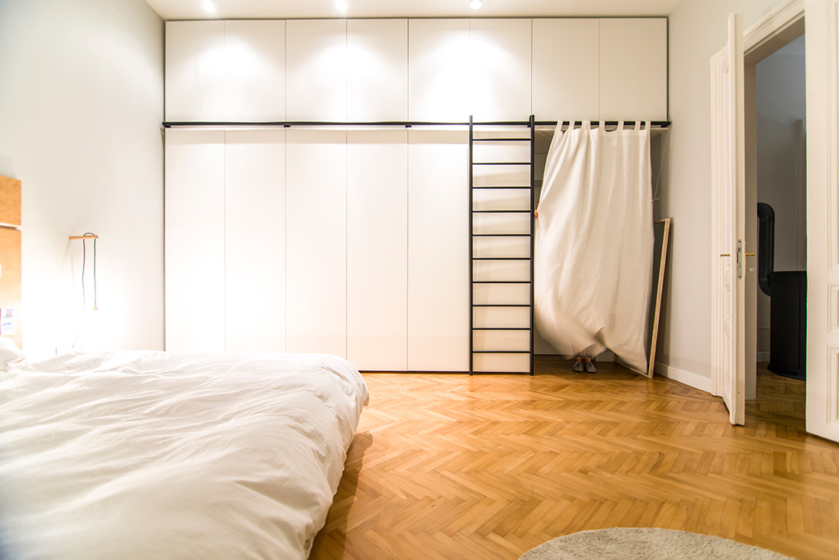
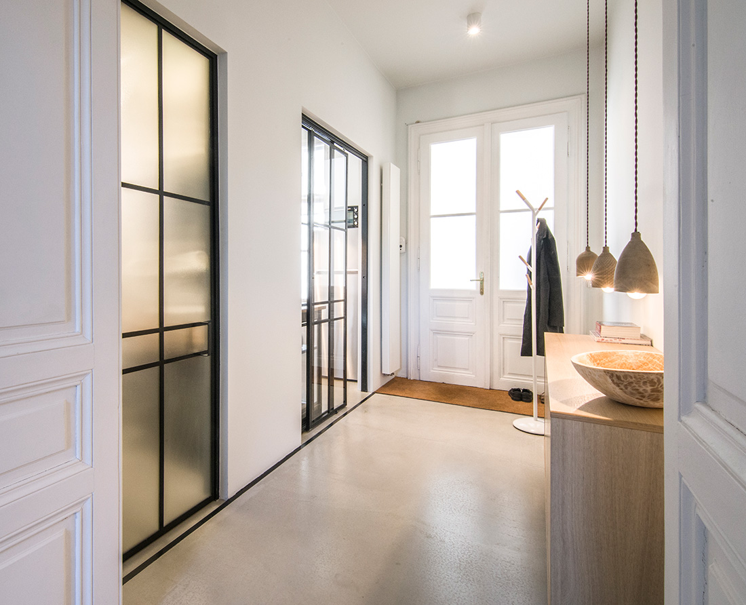
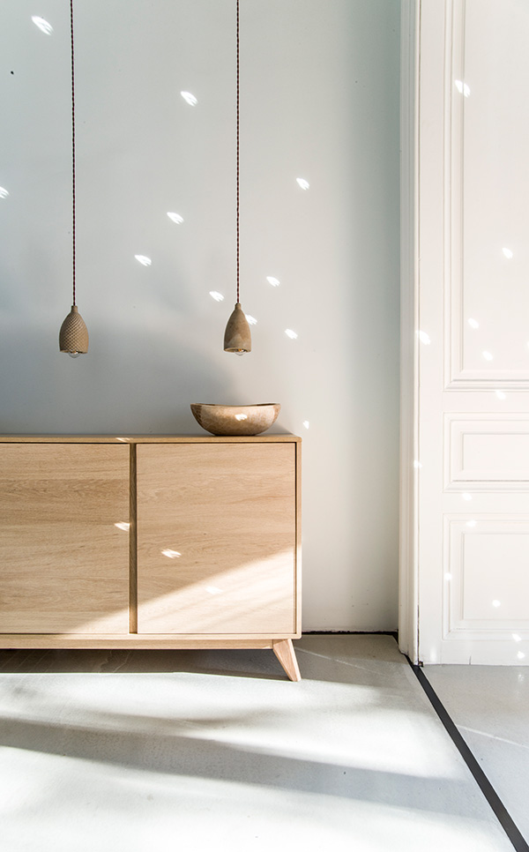
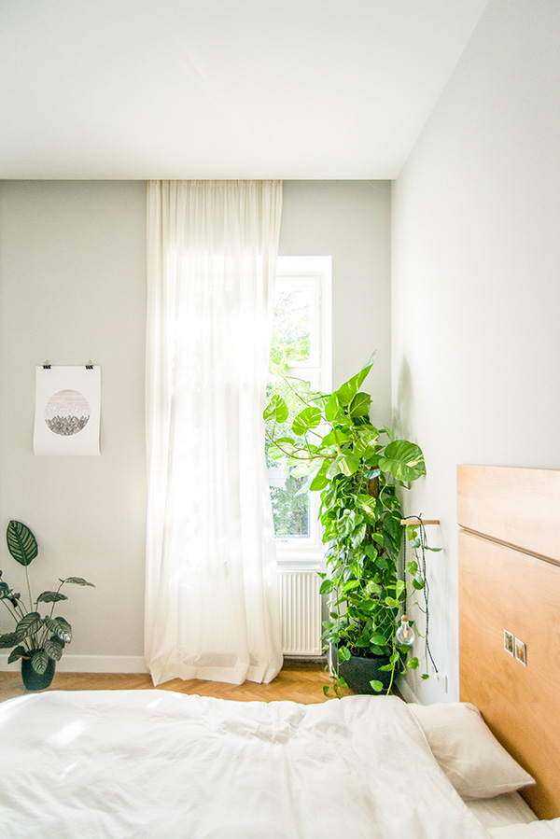
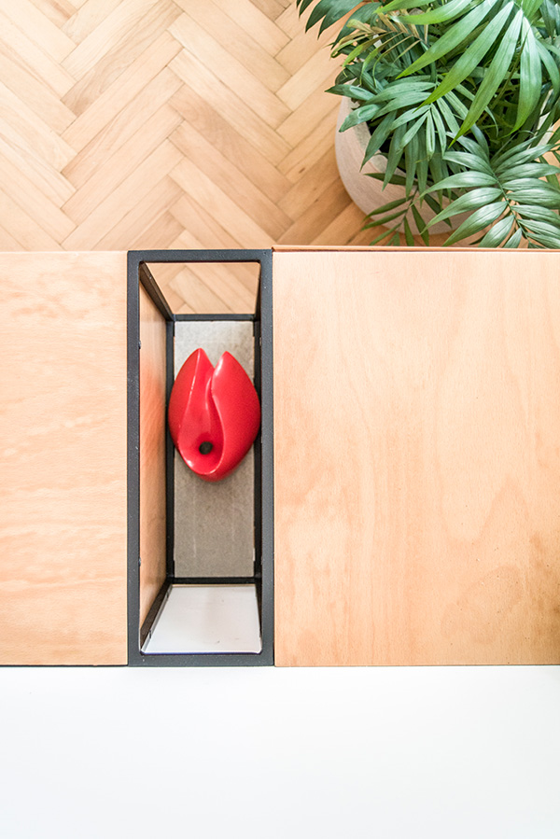
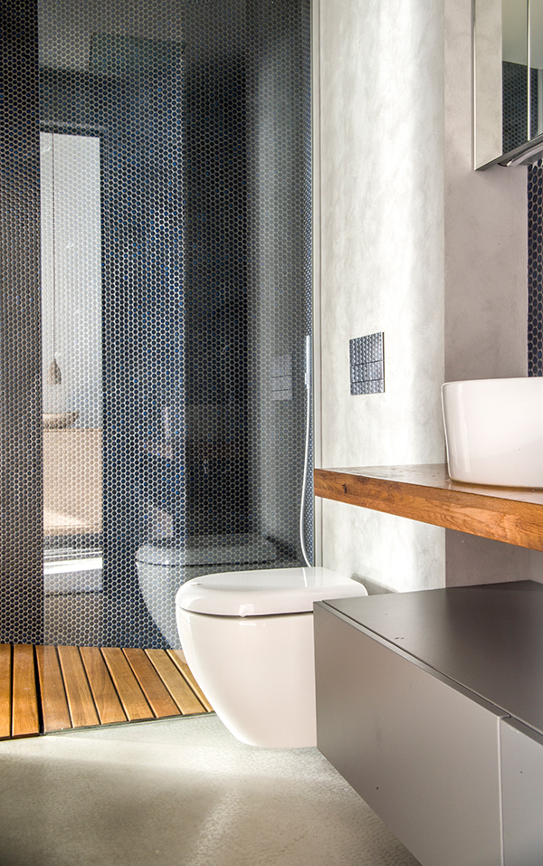
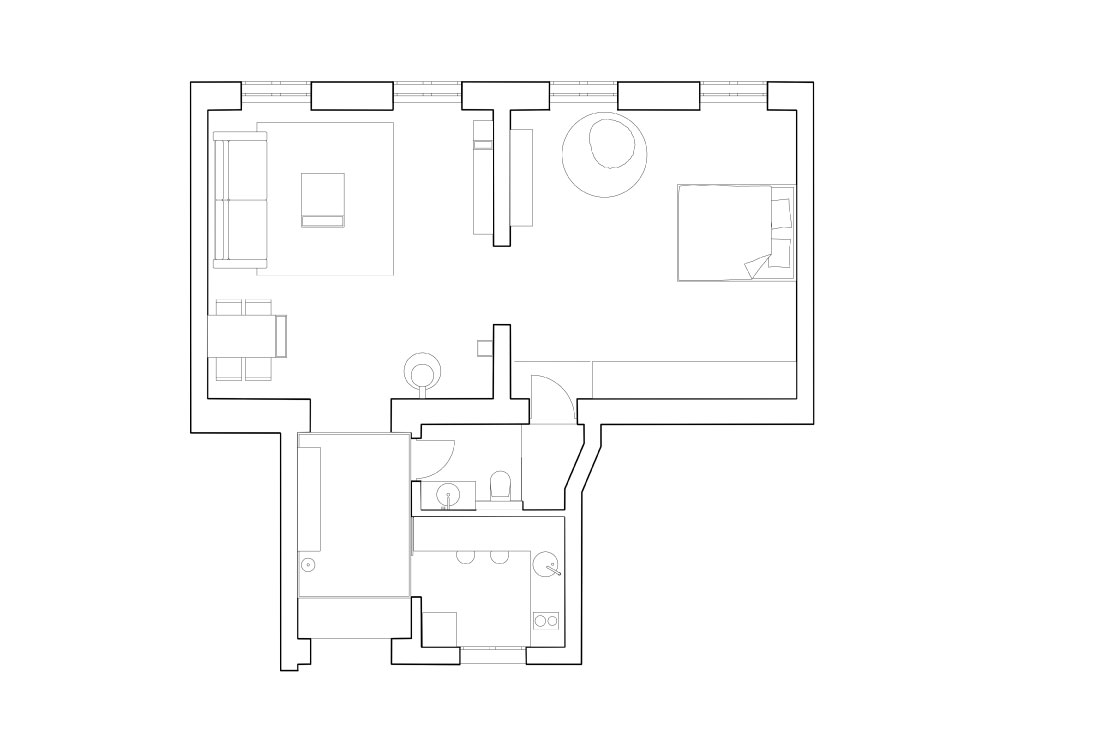
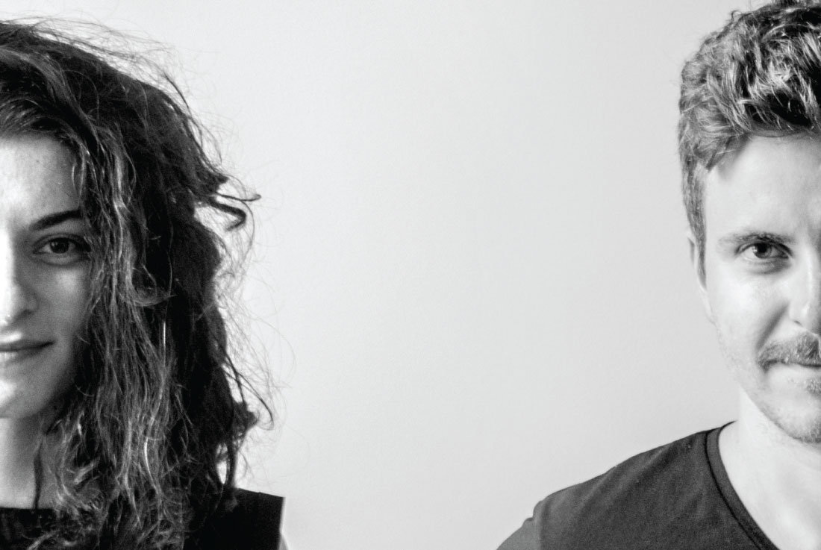

Credits
Interior
Loredana Gaiță & Miodrag Stoianov
Year of completion
2017
Location
Timișoara, Romania
Total area
68 m2
Photos
Miodrag Stoianov
Project Partners
OK Atelier s.r.o., MALANG s.r.o.



