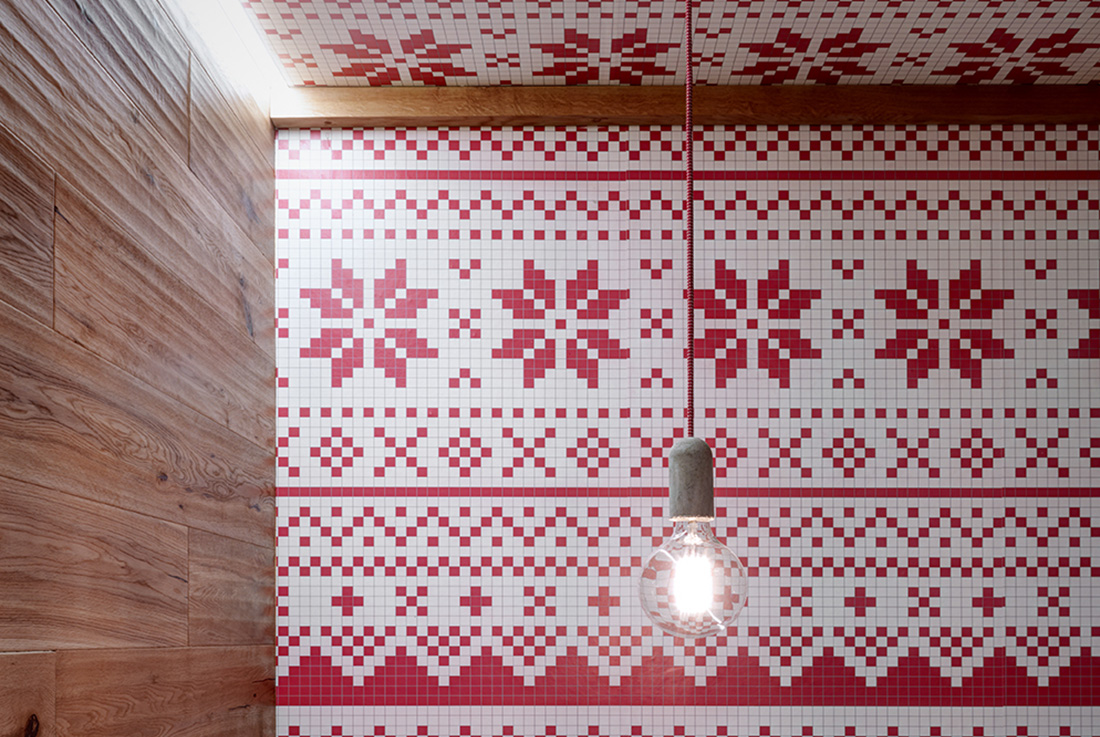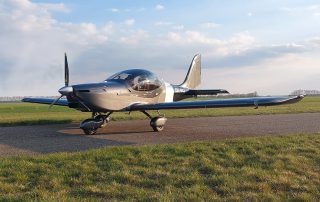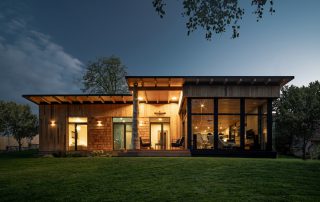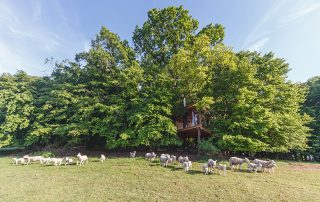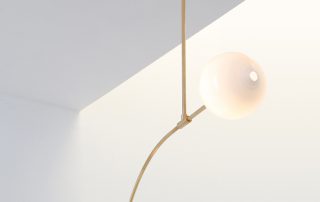The project involves the renovation of an existing bar, small in size and organized on two levels. The existing structure consists of two spaces with different height connected by a small staircase. This means that the two volumes become different parallelepipeds: high and narrow in the volume in the entrance, low and deep in the volume of the small room. The two counters are also part of the bar.
The project focuses on the use of materials and a number of objects and surfaces inserted inside the volume. A series of metallic objects with different shapes hang, lean and fill the void; each time they turn into shelves or illuminating bodies. The great flying object, placed above the counter, trapezoid- shaped and with a double function (shelf and illuminating body), is over.
The durmast floor becomes a common element; it crosses the boundaries of horizontal geometries and ventures on vertical walls and wraps the existing counters. At each table, there is a portion of wooden wall. The aim is to atomize the small space; As if a micro-environment was created around each table. To do so, a portion of wall or ceiling covered in wallpaper will be associated with the wooden wall. Paper models for making Norwegian sweaters turn into decoration.
The aim is to create a positive mental association in the users of the small bistrot, through childlike memories of the mountain. Who has never had a Norwegian sweater in his childhood?
Choosing the seats determines the whole furniture system. The PICCOLA chair in natural beechwood by Francesco Faccin with the articulated geometry of its components is accompanied by a series of tables and benches of the same essence. The size of the benches goes beyond that of the tables; they stretch and widen with different seating arrangements. Finally, to highlight the intimacy of each tile that makes up this small puzzle of 45 square meters, each table has a suspended lamp.
What makes this project one-of-a-kind?
It is a welcoming place that induces childhood memories. Anyone entering and observing the decorations returns with his mind to his childhood, to the Norwegian sweater he wore every winter.
About the authors
The architecture office ES-arch enricoscaramelliniarchitetto acts within a specific territorial, cultural and architectural area. The Alpine territory, as extreme landscape by its nature, in its “uses and customs”, is the office natural comparison ground. Extreme are the orography and landscape aspects that define a highly characterized framework for intervention. Extreme are the “materials”, human and not, with which the office daily dialogues; extreme are the tourism imaginaries that transform and destroy the memory of as we live places. Extreme are the “ home landscapes”, used with different frequencies. The comparison fields, usually marginal, small-scale and “extremely “ frail, lead to a markedly high level of attention; each plan is a comparison chance with simply complex problems, due to the elements that belong to the state of places and other grafted by the planning process. The lateral condition allows the office uncontaminated engagement in broader planning processes; in a collaborative sharing planning intents spirit, the architecture office has collaborated on several plans in different geographical areas (Milano, Pavia, Shanghai,…).
He is currently an adjunct professor at the Politecnico di Milano; owner of the Architectural Interior Design laboratory.
In 2012, he was among the finalists of the Gold Medal for Italian Architecture, a prize announced by the Milan Triennale. He has participated in numerous competitions, exhibitions and conferences. His work is on display at the 14th International Architecture Exhibition of the Venice Biennale _2014, in the “A Contemporary Landscape” section of the Italian Pavilion. In 2016 he is among the 22 selected members of the Alpine Arc Architects Exhibition.
In 2018, the VG house was selected for the review “Architect of the 2018 YEAR” promoted by the CNAPP.
Text provided by the authors of the project.
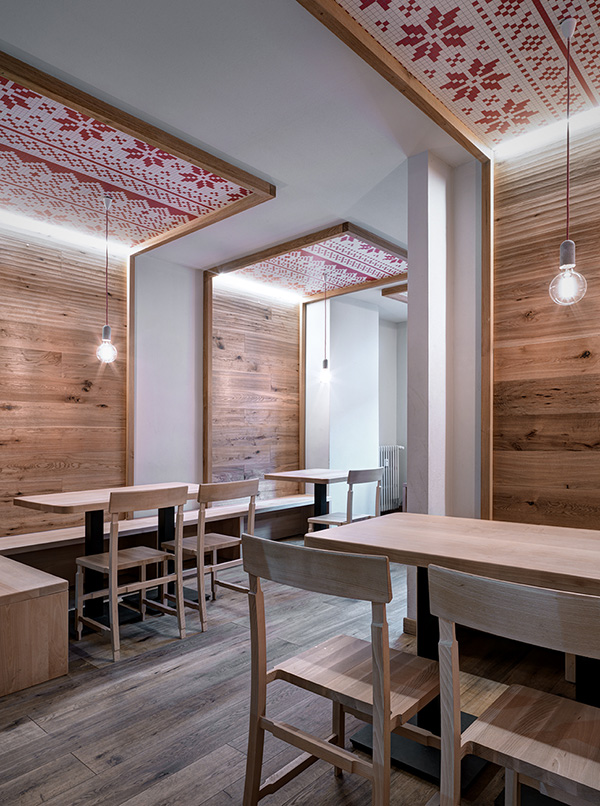
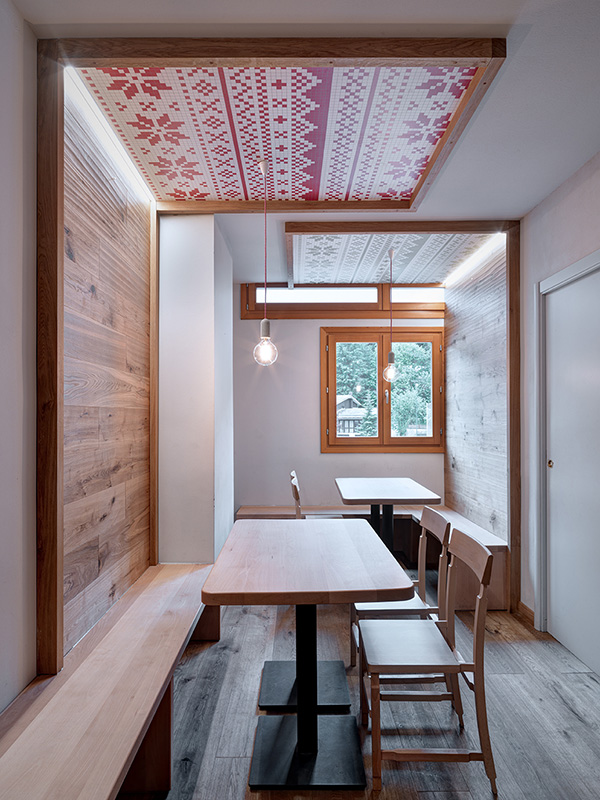
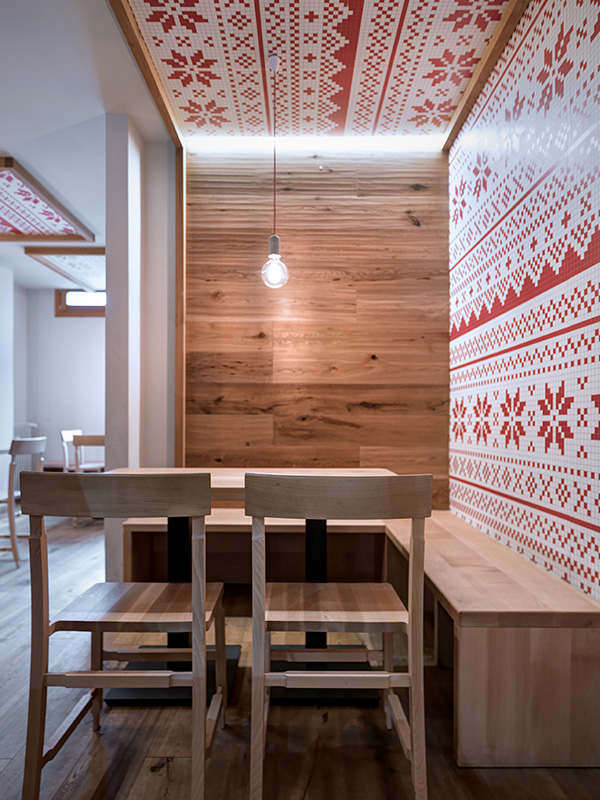
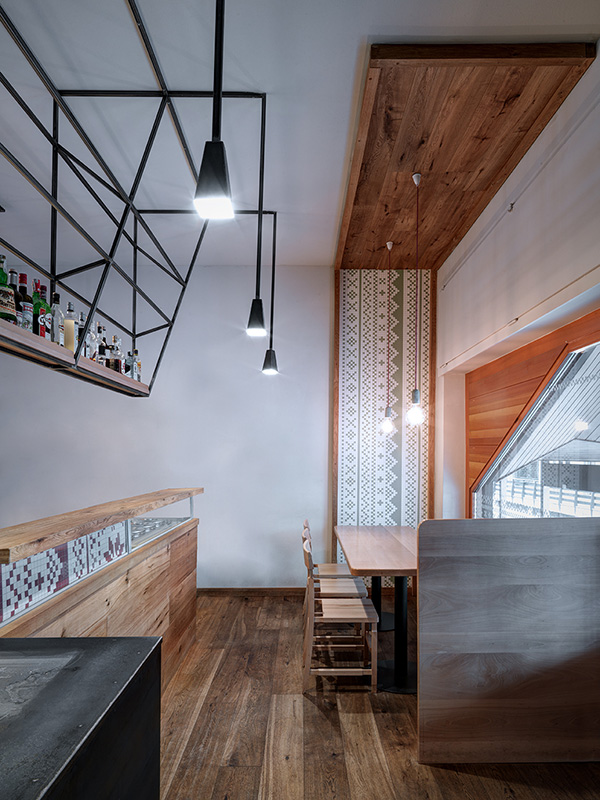
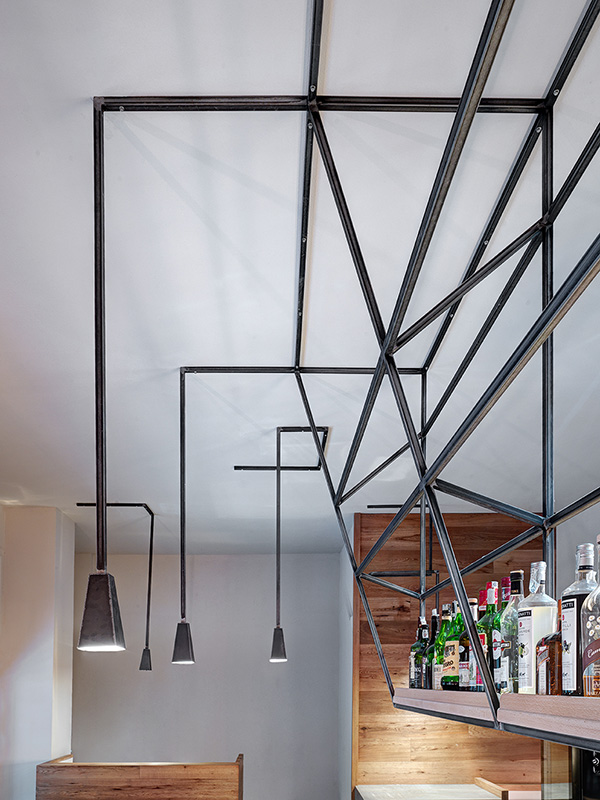
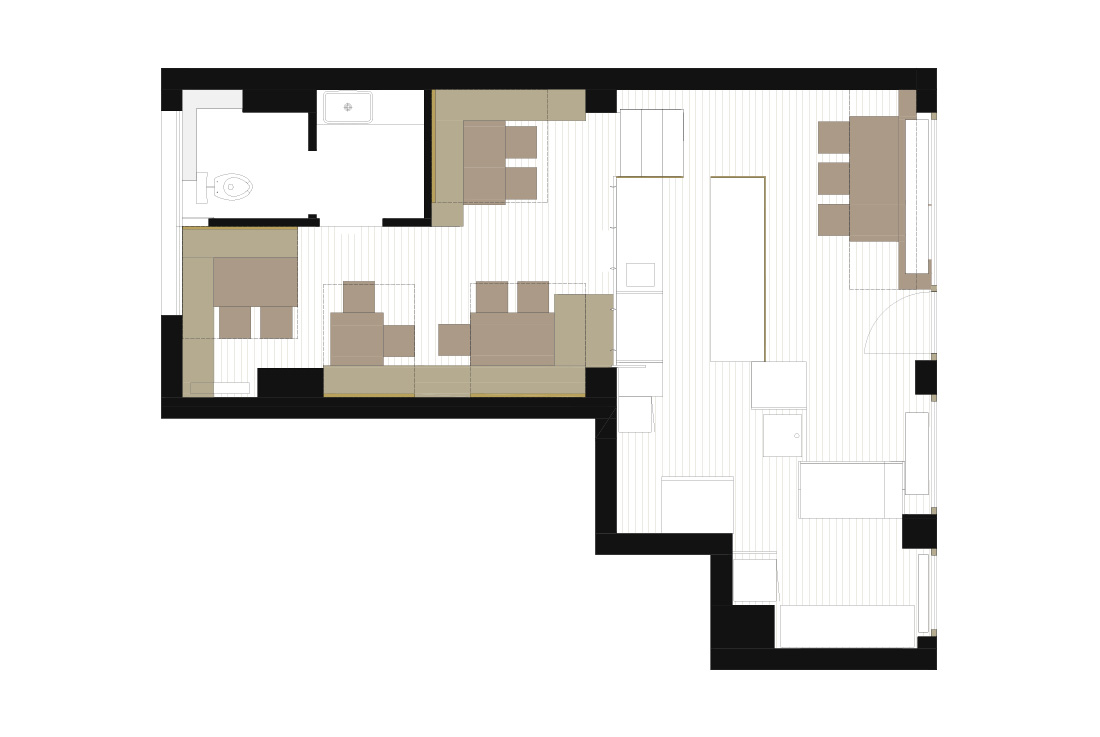
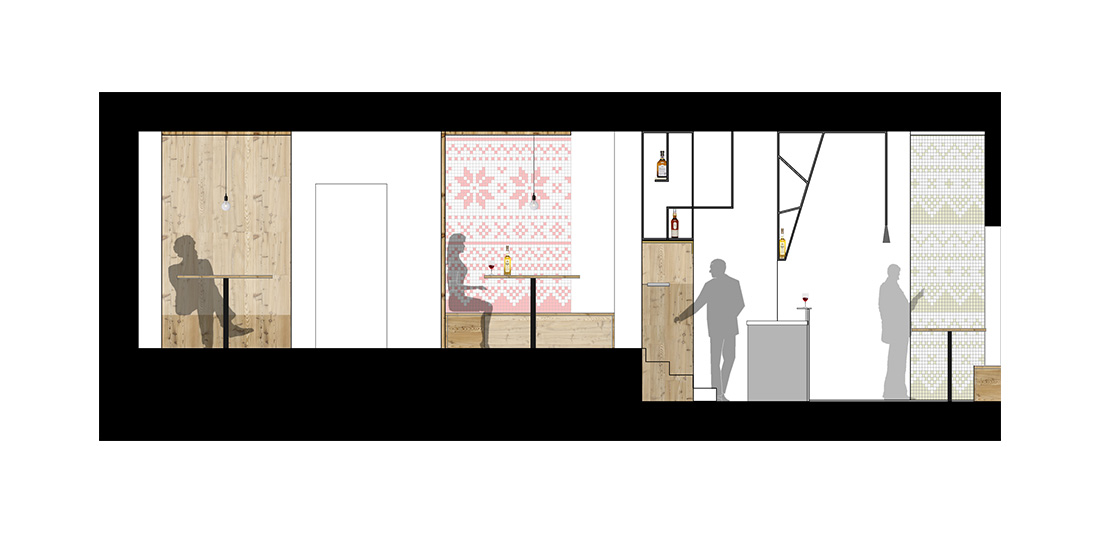
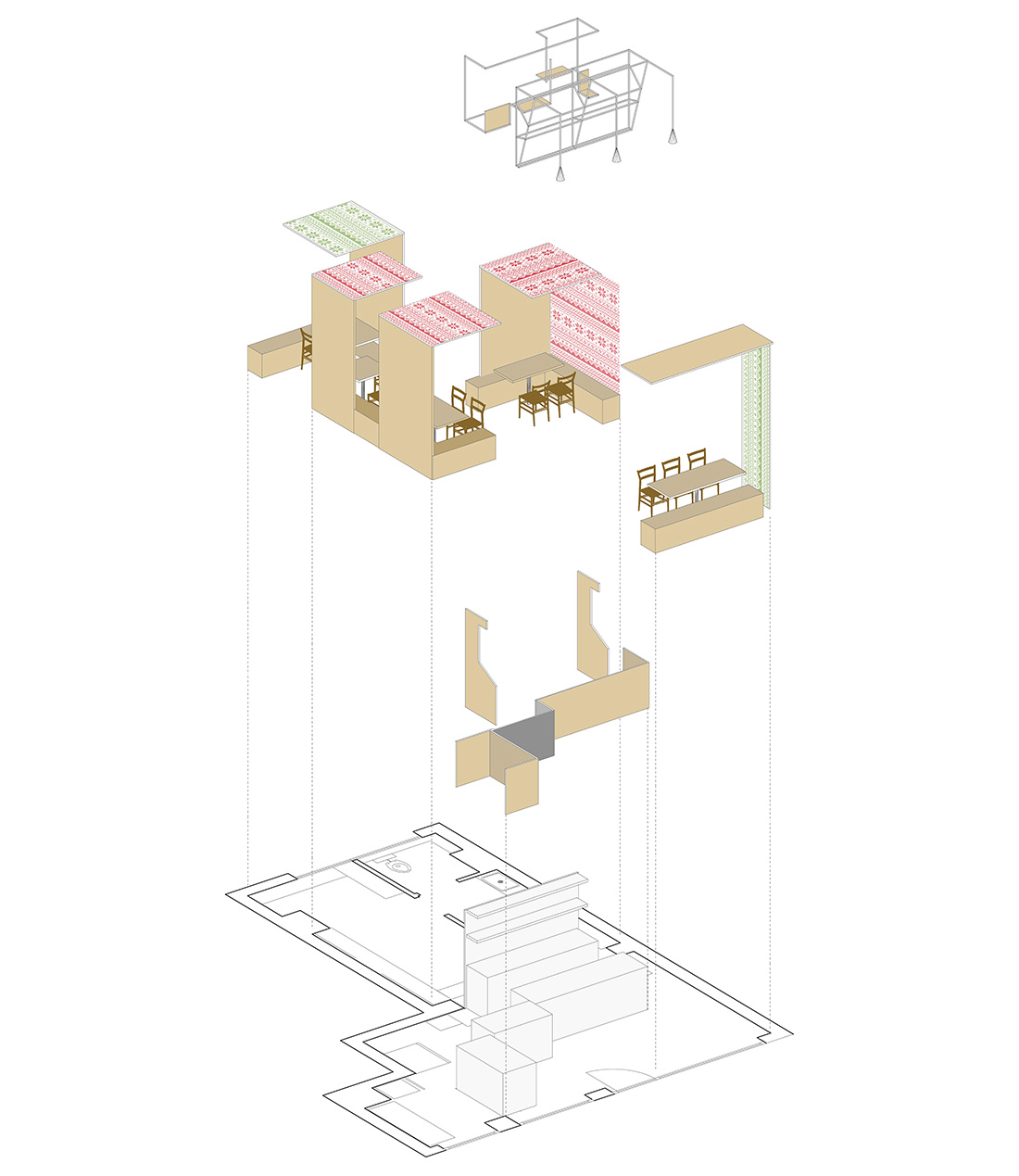
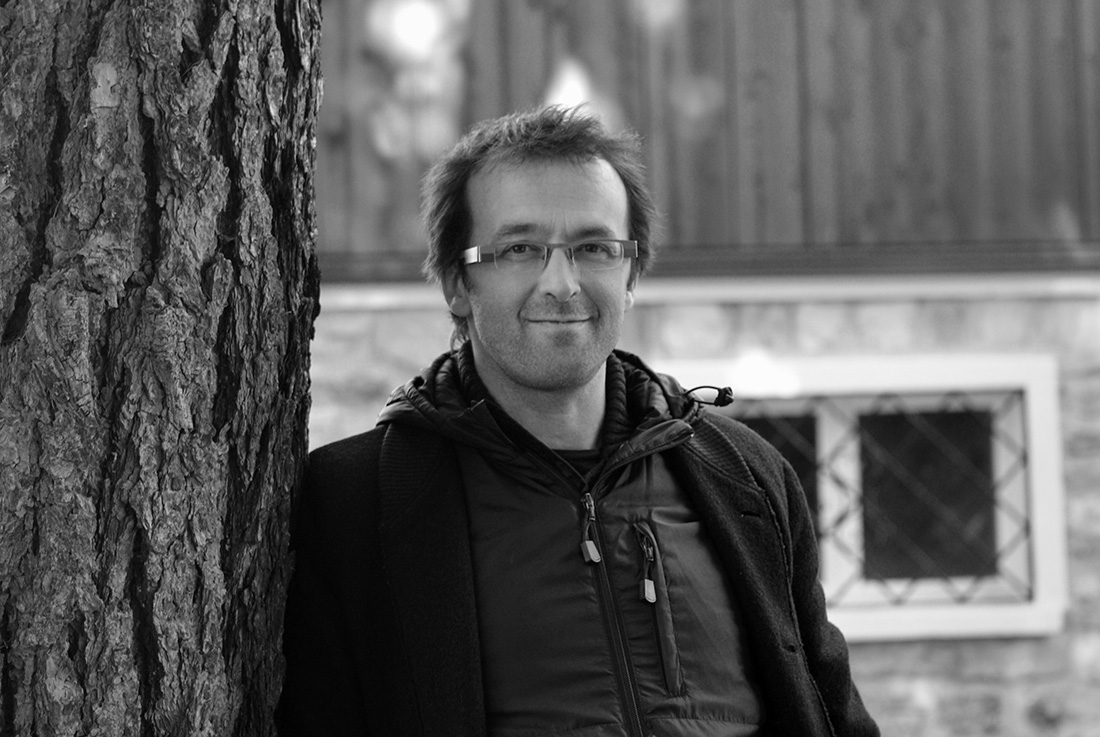

Credits
Interior
ES-arch – enricoscaramelliniarchitetto
Client
private
Year of completion
2016
Location
Madesimo, Italy
Total area
57 m2
Photos
Marcello Mariana
Project Partners
OK Atelier s.r.o., MALANG s.r.o.



