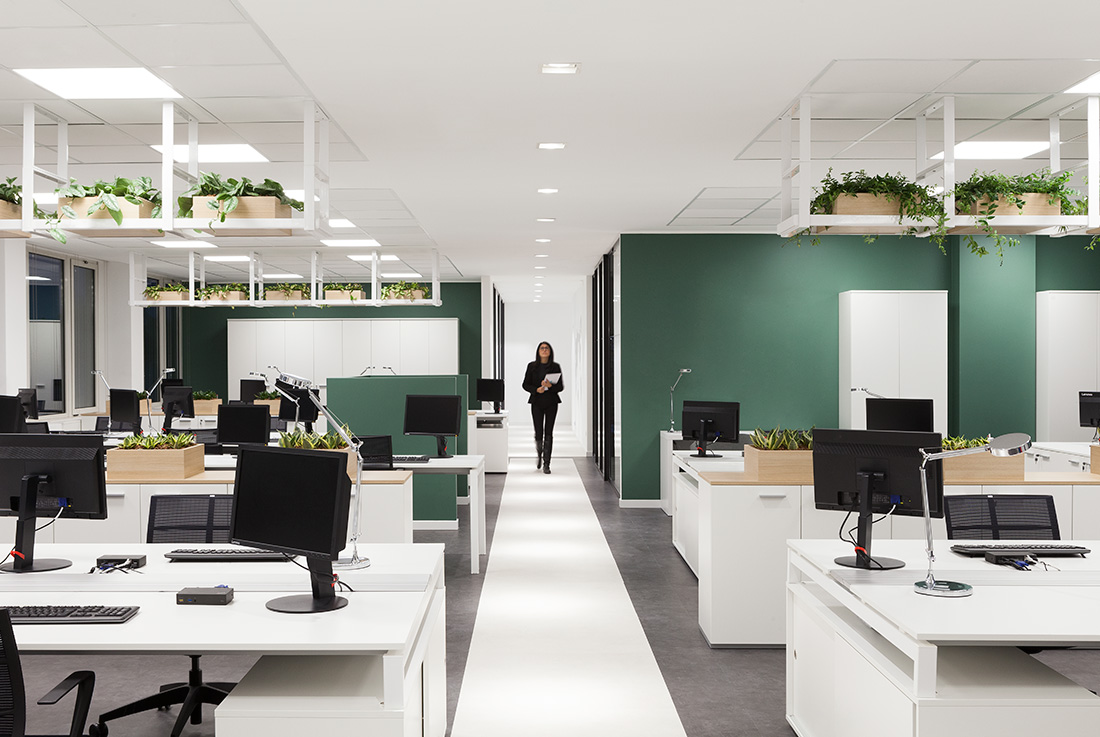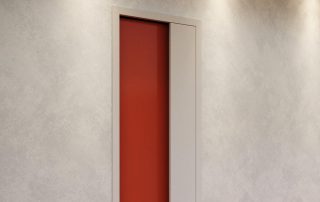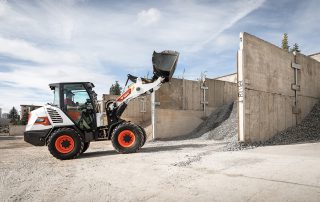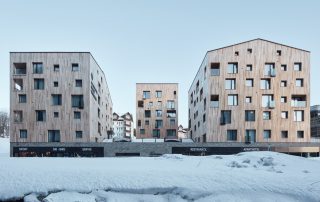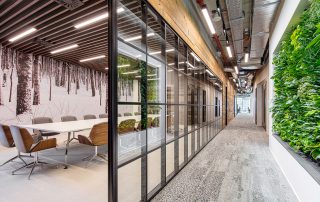Space Office & KLM brand identity
Neutral shades and natural materials alternate with accents of green – chromatic (chrome) and vegetable – in the new Milanese headquarters of the French-Dutch group AIR France – KLM.
Created by Progetto Design & Build based on the design concept of Progetto CMR, the new space welcomes visitors in a reception area with a particular structure made of wooden slats that wants to recall an idea of lightness and freedom connected to the concept of flight.
The office spaces are distributed in a bright and comfortable open space where operating islands alternate with meeting rooms and closed offices consisting of full-height glass walls.
Office renovation between comfort & biofilic design
The workspace, characterized by the warm tones of beige, white and green, is punctually interspersed with a series of plant elements hanging from the ceiling or arranged between workstations.
This gives the office an intimate and comfortable atmosphere while the wood elements warm the environment, contrasting with the purity of white and green tones to favor a greater sense of well-being and perception.
Great design attention was also paid to the creation of the break area: a cozy multi-functional space for meeting and leisure is inserted with extreme continuity in the office space thanks to the large glass walls and the reuse of the same materials.
Environmental psychology for KLM Office Design
The concrete design solutions take inspiration from environmental psychology studies and are able to positively influence the ways of working.
From the very beginning, there was the willing to create a successful workplace by understanding the needs and behavior of the people using the space.
An important goal has been reached, which went beyond the creation of a comfortable, beautiful and safe workspace, but also capable of positively influencing individual and teamwork.
What makes this project one-of-a-kind?
Through the influence that natural materials, colors, paths and views are able to generate, the new workspace to Air-France KLM is a project where people could work positively.
The entire space office is designed according to different needs in order to promote productivity, motivation and consequently the well-being of workers. This is a space that creates advantage for those who use it.
About the authors
To meet the demands of an increasingly evolving market, in 2017 Massimo Roj, Marco Ferrario and Massimiliano Notarbartolo founded Progetto Design & Build, as part of Progetto CMR. Massimiliano Notarbartolo is the CEO of the new company.
Progetto Design & Build brings the consolidated know-how over the years from Progetto CMR of planning work spaces to a new level, totally integrating professionalism and knowledge of the office space.
By applying an innovative research method based on four fundamental levers- “Behavior – Diversity – Space Innovation – Brand experience”, the company is able to build a process perfectly tailored to the requirements of its Customers and which responds to the ever-changing needs dictated by the modern working methods.
The desire to create a Research & Development Department on future trends in office design, testifies to the vocation to innovation and allows Progetto Design & Build to work alongside important international companies to support them in the process of change towards more efficient, dynamic and flexible spaces.
Text provided by the authors of the project.
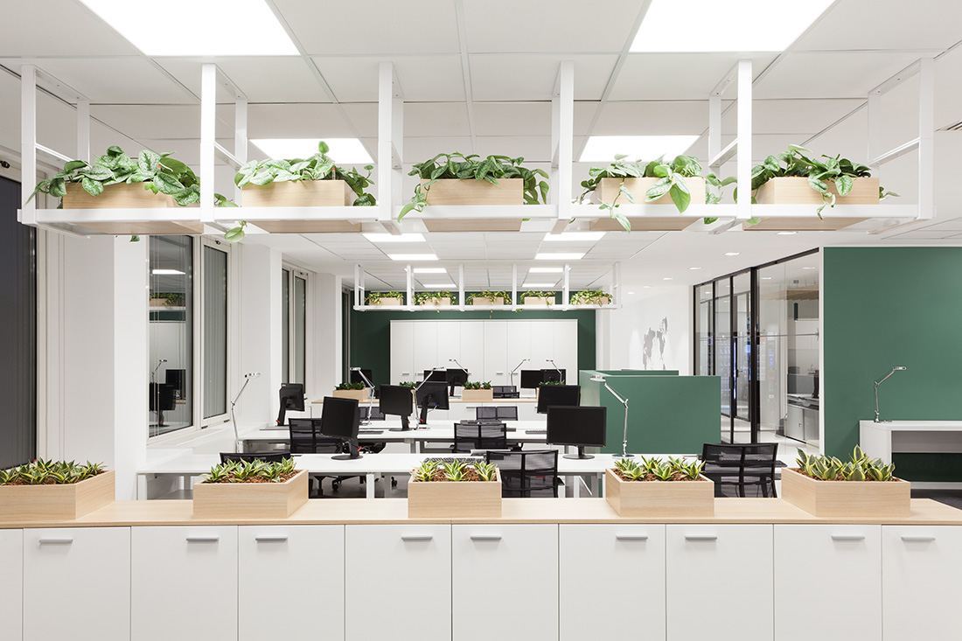
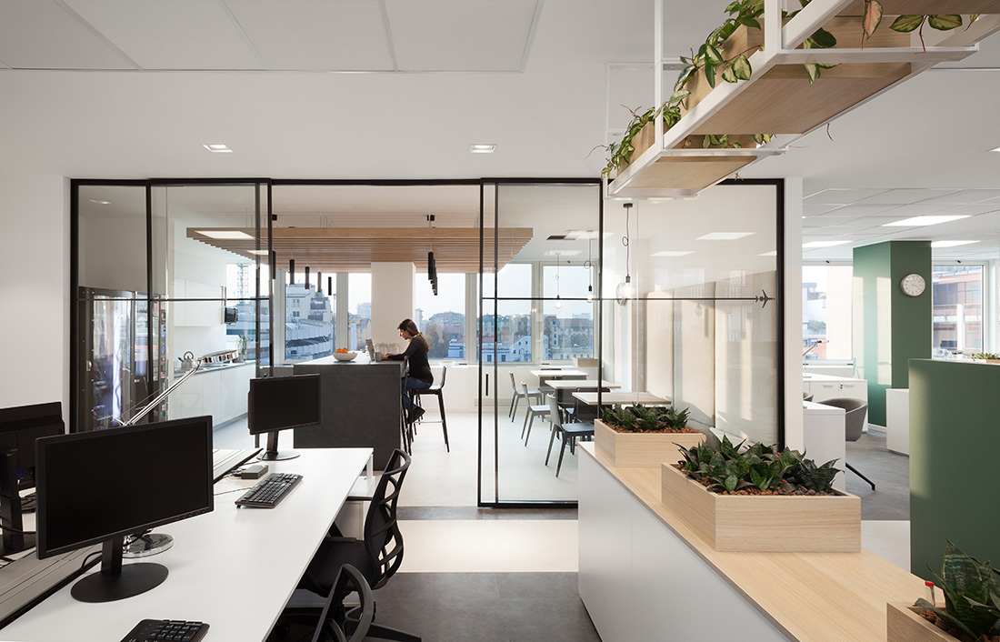
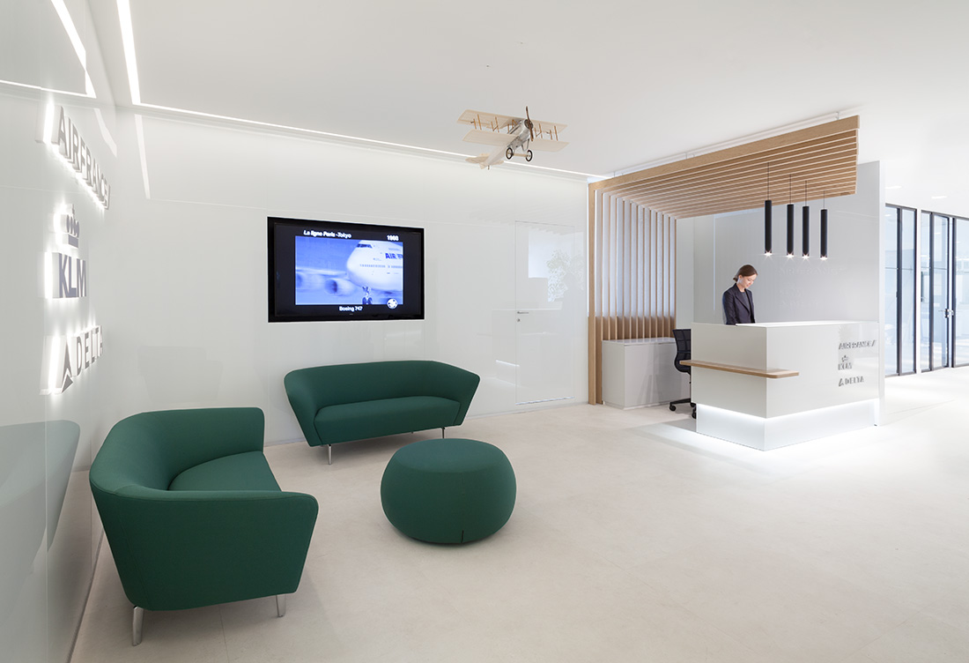
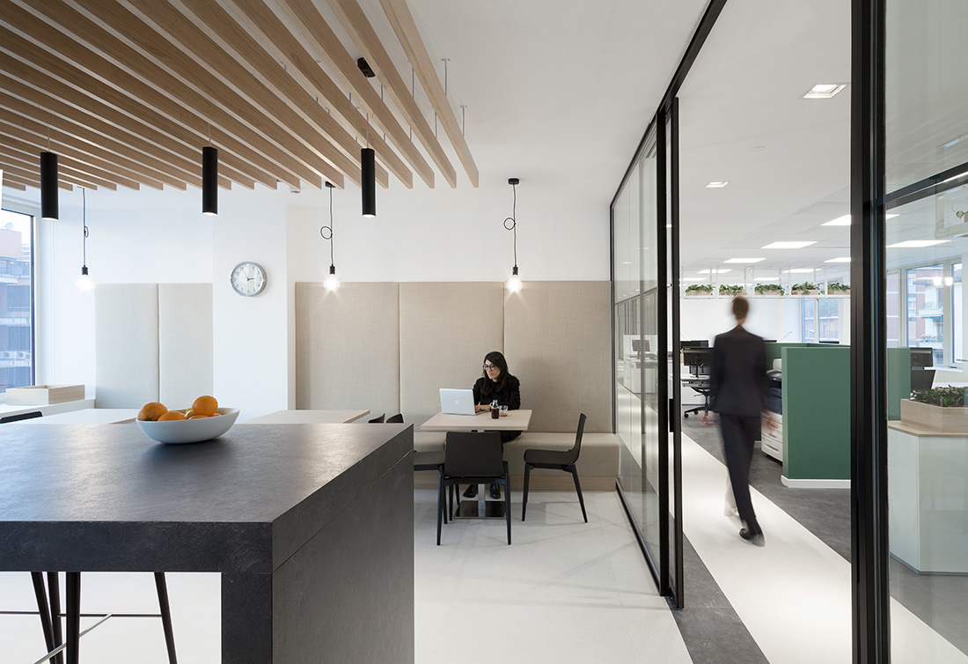
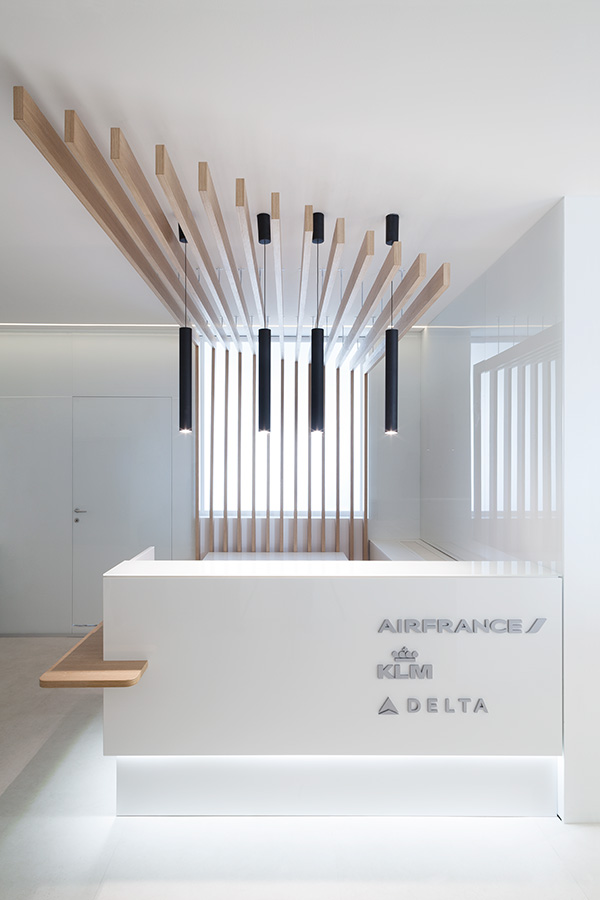
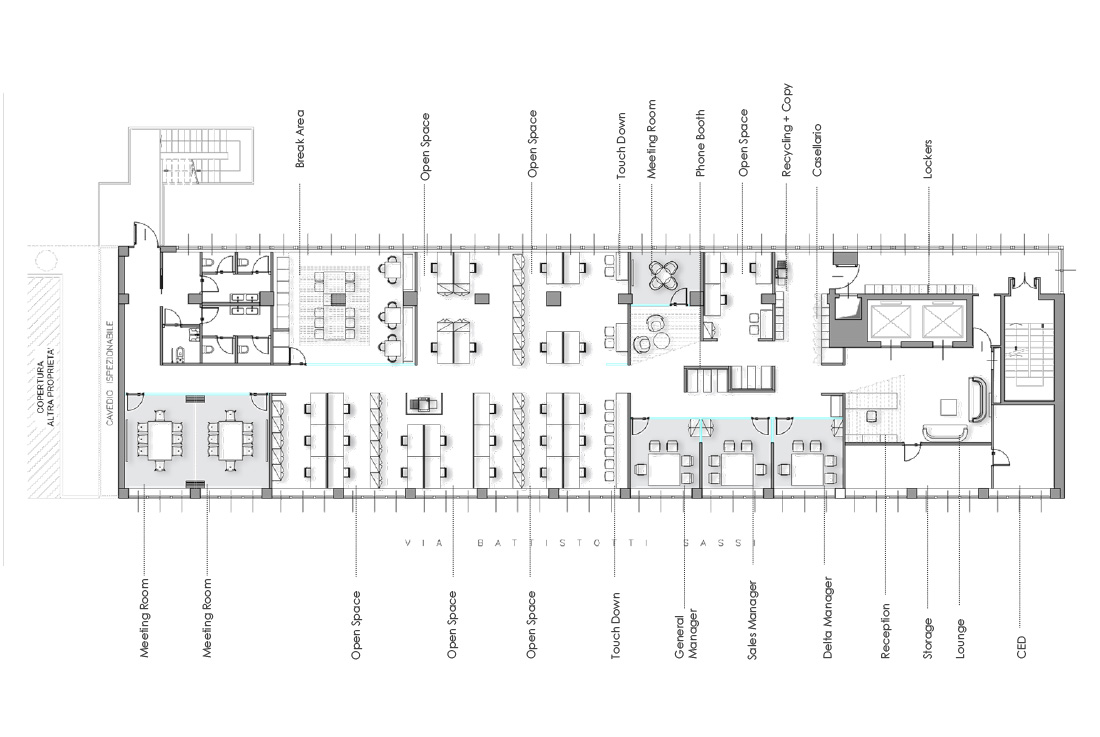
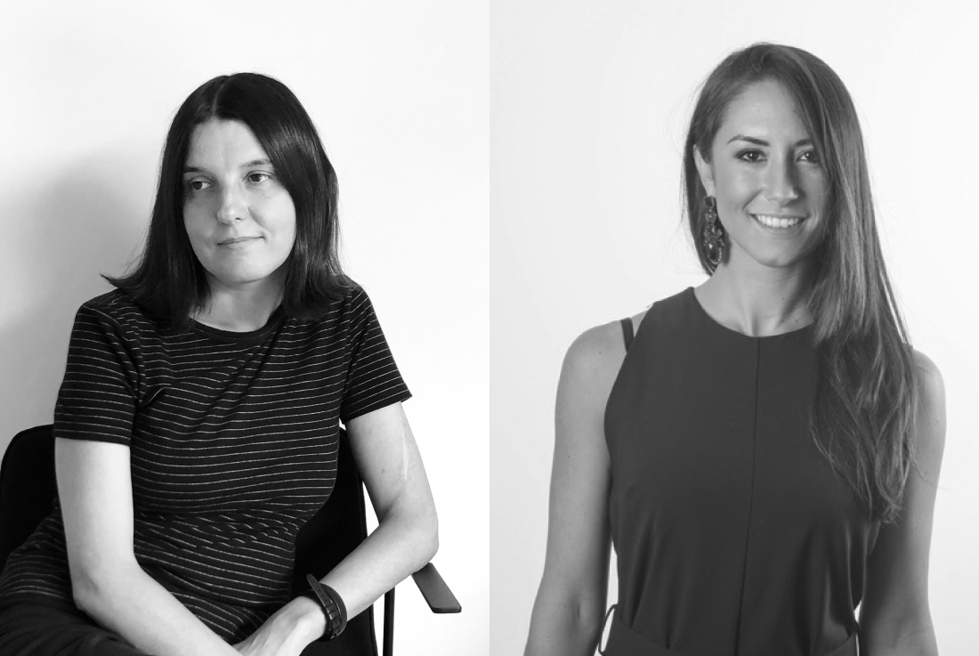

Credits
Interior
Barbara Patrizio, Federica Ruggi; Progetto CMR, Progetto Design & Build
Client
Air France – KLM
Year of completion
2018
Location
Milan, Italy
Total area
1000 m2
Photos
Paolo Riolzi
Portrait photo: Progetto CMR
Project Partners
OK Atelier s.r.o., MALANG s.r.o.



